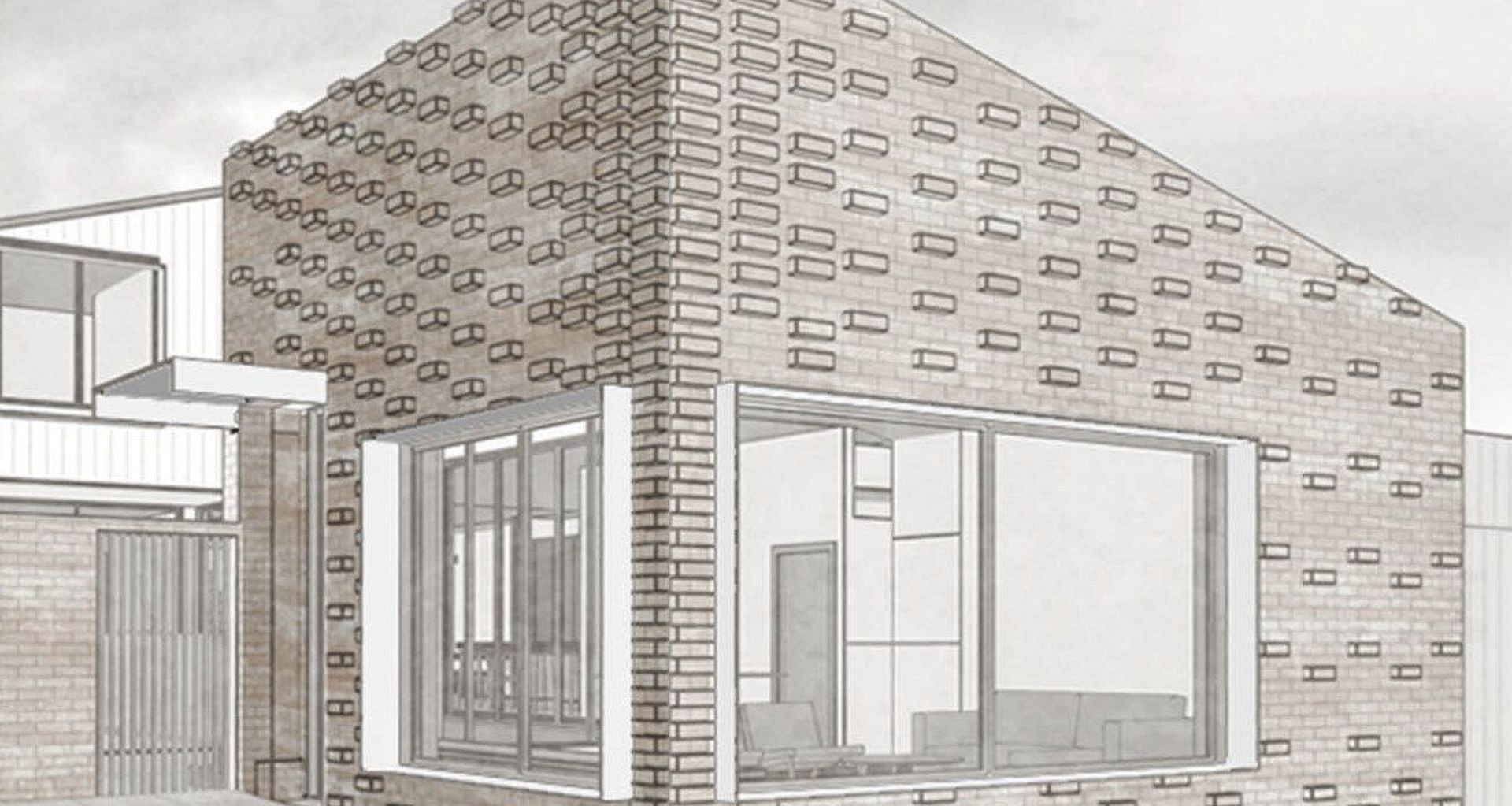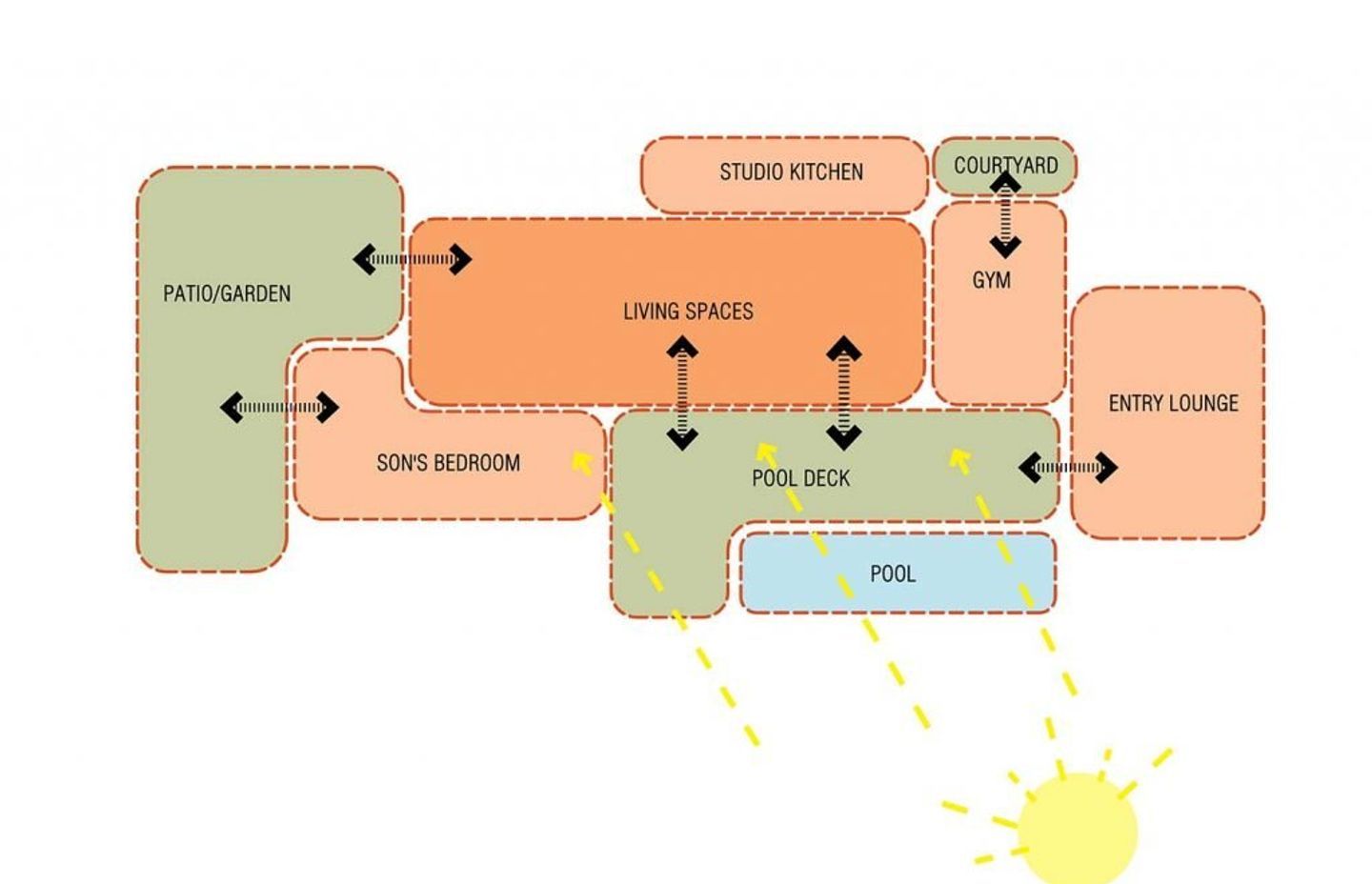The Client Experience

What is it like to work with us? R Architecture checks in with a residential client, Chetana, at our work-in-progress project, Bakers House in Hampton East.
After a decade of architecture, our practice has built a sound portfolio of carefully planned family homes, defined by healthy spaces, easy functionality and enduring appeal.
With many staff members working remotely during the challenges of recent years, we are now more engaged than ever on the essential ingredients for a thriving home. And, while brimming with creative solutions, R Architecture takes a concise, pragmatic approach to design for the day to day. It is satisfying to build relationships with our clients, and see our thinking, research and explorations deepen with each project we deliver.
Chetana and Hemal Ganatra approached R Architecture seeking a design for a dream home for their family of four.
It was our first time working with an architect. We had a certain lifestyle, and we wanted a house to fit. When we looked through R Architecture’s projects, we loved their way with modern homes, and the quality of the materials – we could see how beautfiully and thoughtfully they had been designed - Chetana
Following a series of conversations with the client, we responded with a confident, comfortable and unassuming home to accommodate their love of food and family. Centered on communal spaces and courtyard living, our response draws from design principles commonly found in traditional Indian homes, a cultural heritage shared by both client and architect. Breaking away from the standard Australian house structure sandwiched by front and back yard, this home is more intentionally divided into diverse outdoor areas, with diverse landscaping, bringing a sense of green expanse to internal rooms.
The courtyard is a really important element for us. We can open the sliding doors for an inside out feeling, so it becomes a great space for entertaining. And it is placed in such a way that we get the good morning sun; all those things were considered while designing - Chetana

Internally, the house is strategically mapped in order to give privacy while maintaining connectivity. There is discreet zoning around spaces for their teenage son, an aspiring architect, and for their daughter to play with visiting friends.
In this pared-back, minimal home, the palette was kept concise. A restrained mix of warm timber, metal, concrete, glass, and carpet in the bedrooms speaks of a carefully resolved tactility. The family preferred honest materials over extravagance, and we instead pursued a feeling of luxury through generous spaces and easy circulation, with open, airy home, full of natural light from its many glazed doors and windows.
When we started this project in all of those meetings, Gaurav sat down and listened to everything. I guess some people go to architects and leave everything to them, but I’m not that kind of a person! We had certain things in mind, knew what we wanted and put it forward. And he put all those pieces in place - Chetana
While privacy was important to the clients, it was also a priority that the family remains naturally connected. Our spatial planning encourages casual interaction and enables them all to see and connect with each other from the living room and shared spaces.
As with many avid entertainers, the kitchen is the main attraction – but even more so in this case, with Chetana running a small baking side business from home. To support this endeavor, we created a new studio bakery kitchen, segregated from the core of the home. Built to meet set specifications from the council regarding working kitchens for small hospitality businesses, it is a space for her culinary creativity to flourish.
We’ve heard horror stories about people engaging architects, but we’ve thankfullly been in good hands with R Architecture. For us, the best part was that they are always happy for change – we made a couple of changes to the plans along the way, and they were always happy to do it. Gaurav is quite involved and curious as to how the house turns out. It’s not an attitude that others may have, of ‘okay, you’ve paid me, the job is done’ . That gives you the assurance that they are handson. So we felt our decision to work with them was right - Chetana
At R Architecture, our team is driven by – and strives to earn – this type of insightful feedback from our clients. As we look toward the new year, we continue to deliver meaningful residences for our clients, to support full and abundant lives.
Conceived over a year during a challenging time for the built environment industry, the Hampton East project is currently in construction. Chetana and her family look forward to moving into their new home in 2022.
