The Eagle House is a playful blend of form and function in Burleigh Heads
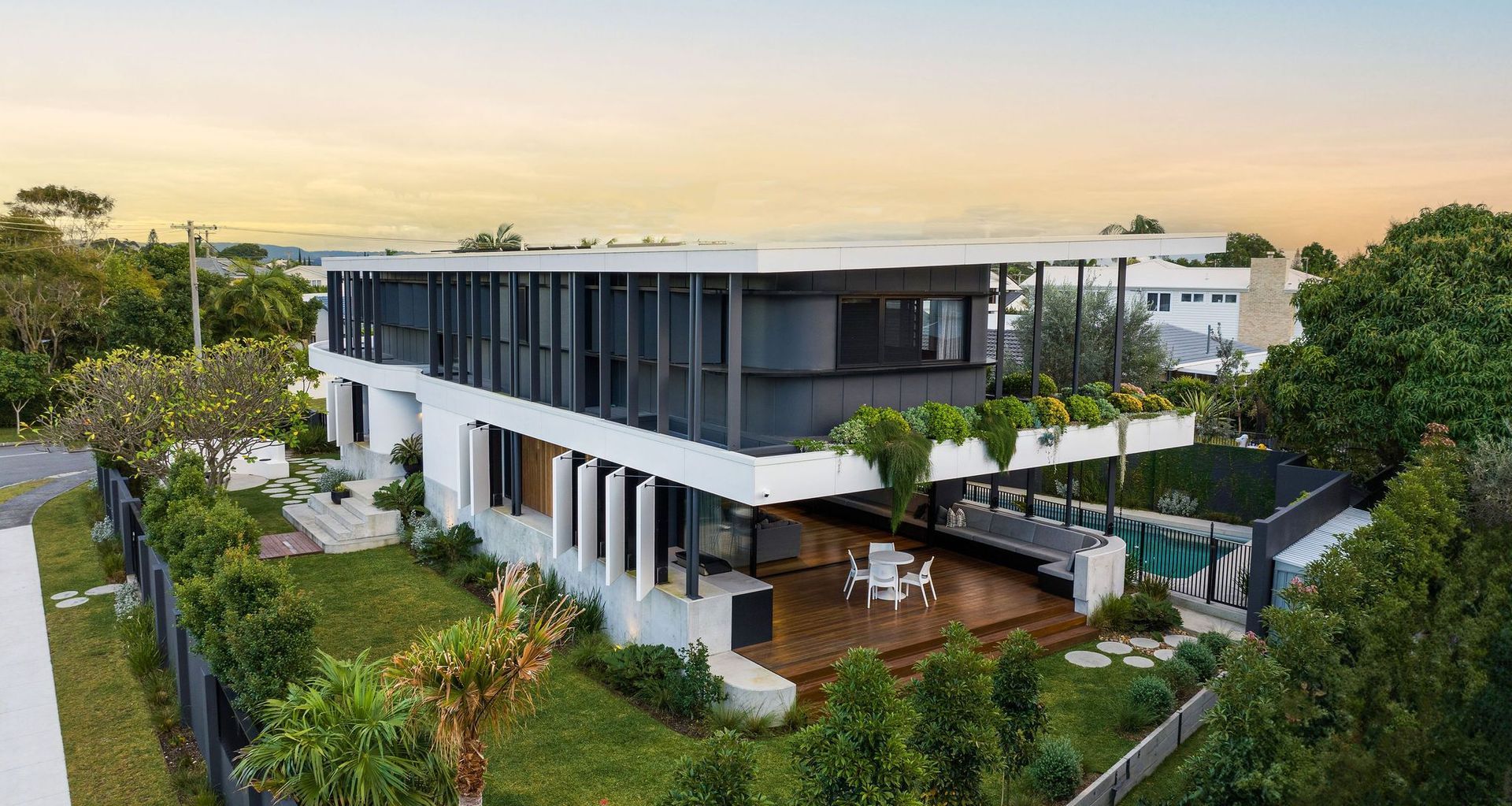
If arriving at the relaxed coastal enclave of Burleigh Heads isn’t respite enough from the nearby mania of Surfers Paradise, entering The Eagle House certainly will be. Located on a corner block not far from Burleigh Heads’ pristine beaches, this head-turning yet unobtrusive home is a sophisticated, sculptural interpretation of the laid-back Gold Coast lifestyle.
Designed by Justin Humphrey of Justin Humphrey Architects, The Eagle House responds to the clients’ desire to have a family home that could deal with the busy rhythm of a beachside lifestyle – children, pets, sandy feet and all. “They wanted a robust family house,” explains Justin. “Something that was quite materially rich, something quite tactile and warm, and at the same time, they were looking for something different.”
Different Eagle House certainly is, with its concrete curves, horizontal bands and black-and-white palette – a deliberate and dramatic departure from the cookie-cutter Hamptons style that is so ubiquitous on the Gold Coast. However, explains Justin, “it was equally important that the house sat comfortably in the scale of its suburban context.” That meant finding a balance in the design between a unique, modern home and one that did not stick out like a sore thumb amid its more traditional neighbouring homes. By employing a series of horizontal datums, Justin achieved a reduction in vertical scale while enhancing the building's horizontal connection to the surrounding streets. This approach adds a sense of balance and cohesiveness to the design, ensuring the house sits easily in the neighborhood.

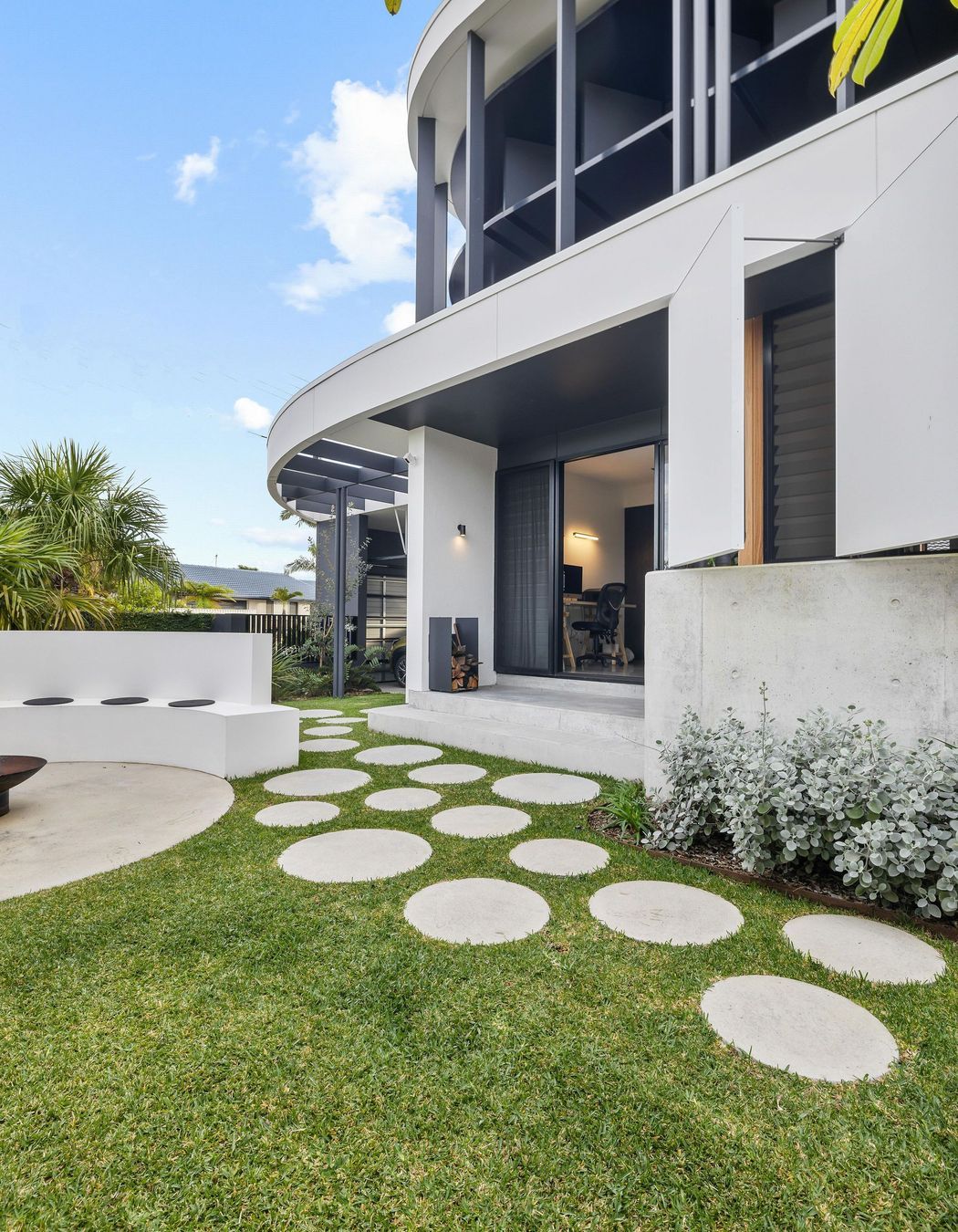
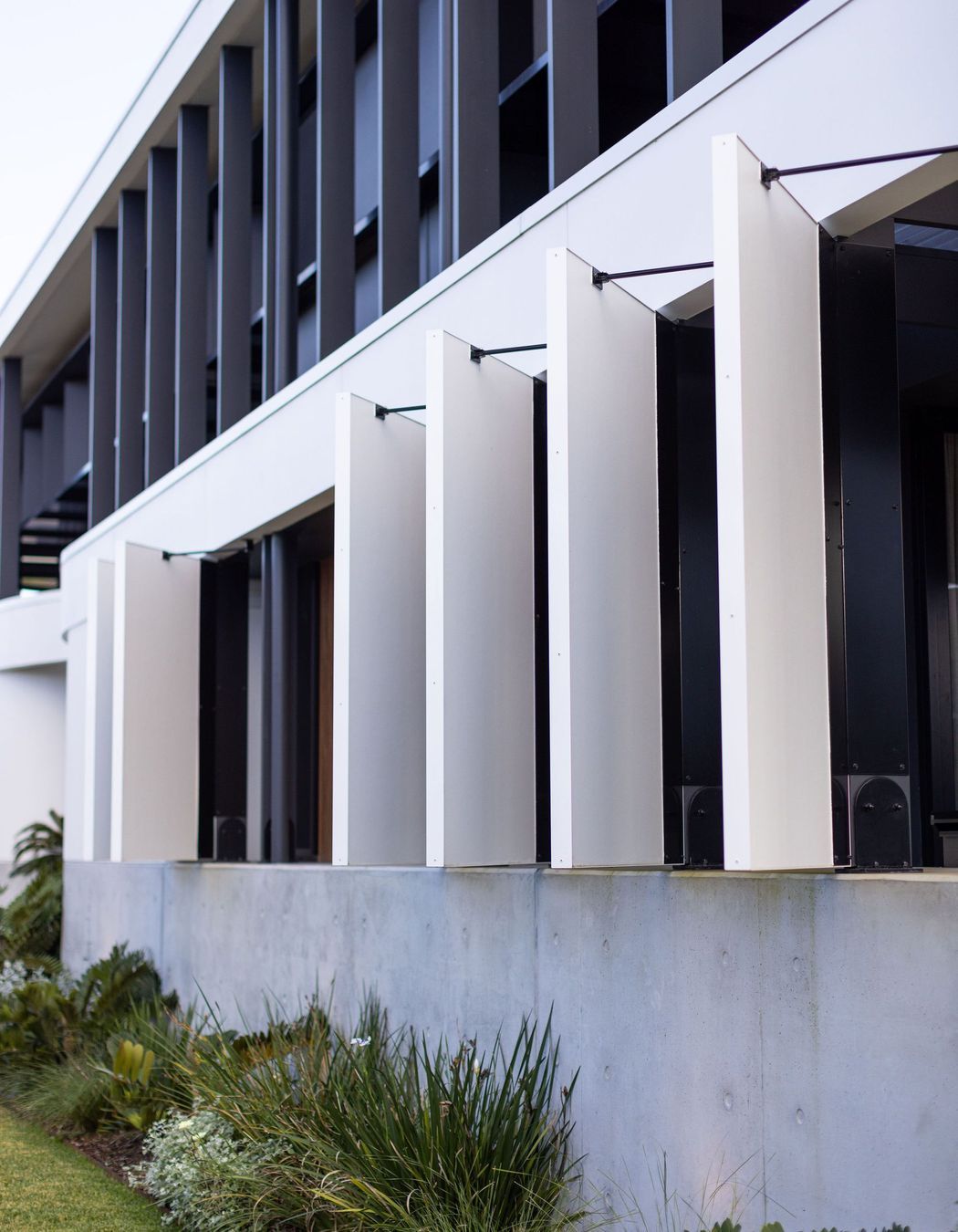
The lowest level’s off-form concrete plinth is soft and sculptural, grounding the house and welcoming visitors into a double-height entry breezeway, which also establishes a clear relationship between the public and private areas within the house. “The concrete nature in that space creates a really cool space,” says Justin. “It's actually a really nice refuge from the summer sun.” One level up, the sculptural white fascia creates a playful ribbon effect, connecting one corner of the house to the other, bending and twisting around, culminating in a “little pinch” over the front door to mark the home’s entry.
The suspended planters, spilling over with tropical plants, create a direct connection to the landscape and create a beautiful layer of shade. The top level, meanwhile, is defined by darker screening and vertical elements that create visual rhythm, deep shadows playing along the façade and breathing life into the building. “And it also really helps to add that layer of deep shade in summer and regulate privacy and views for the owners,” adds Justin.
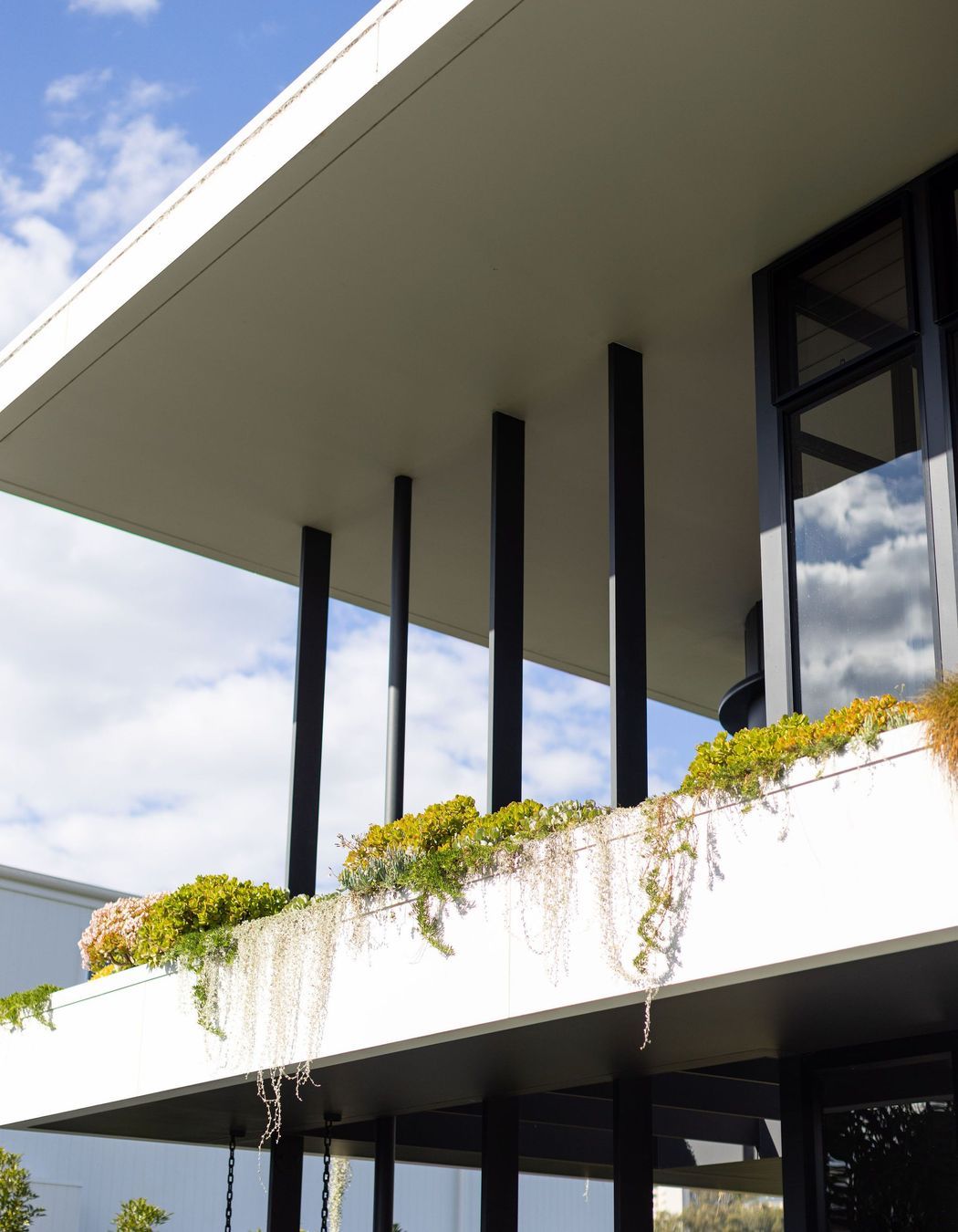
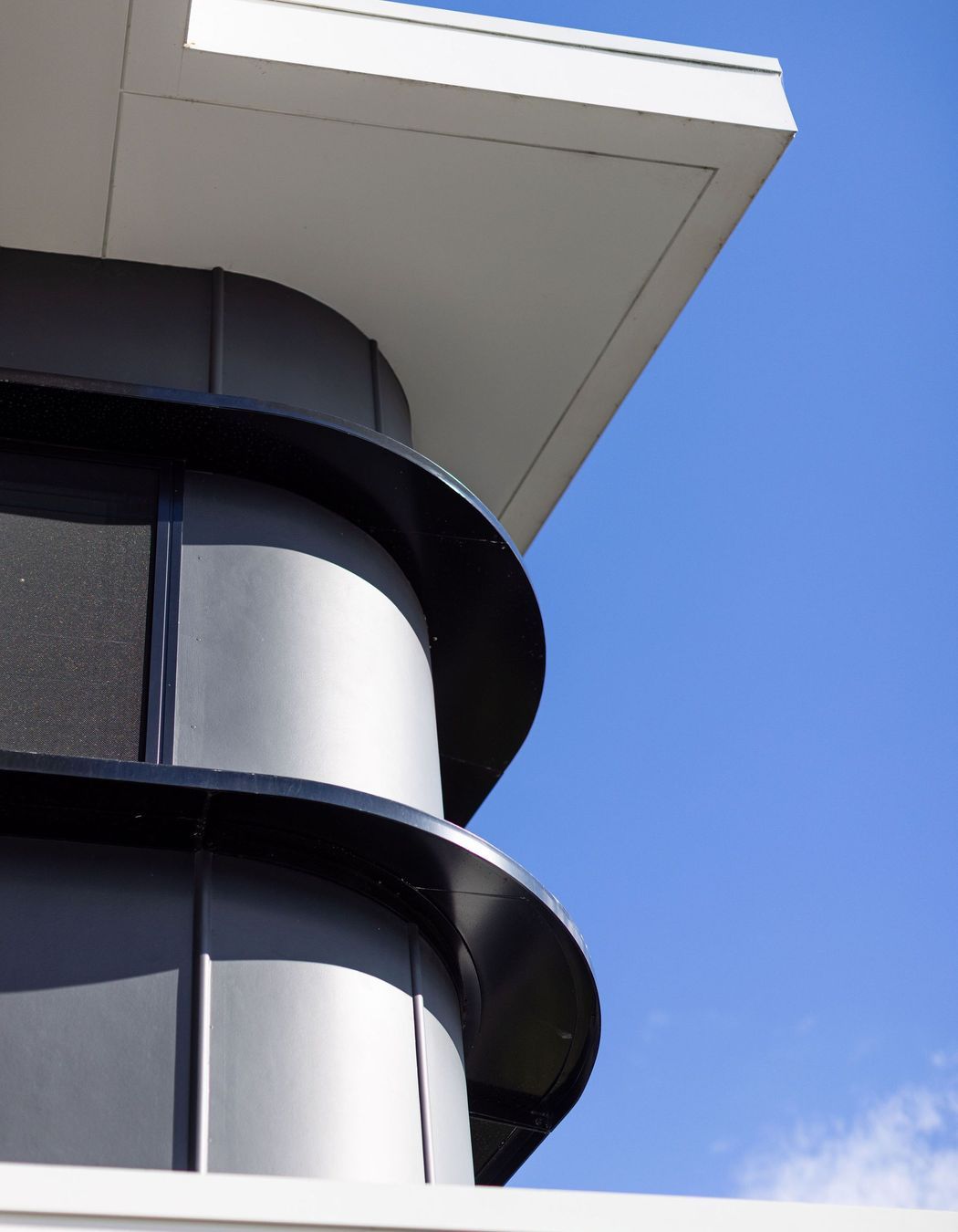
A harmonious, material-led connection to the surroundings
The Gold Coast climate was a big driver in determining the layout of the house. The clients wanted a refuge from the prevailing ailments while maintaining a strong connection with them while they were inside the house. “We wanted to make sure that the house provided a lot of things that you need in this sort of subtropical environment… deep areas of shade in summer and protection from the summer rains, [and] we always try to design so that there are some beautiful living spaces where there's great access to northern sun.”
“When I walk into the house, I feel very connected to the natural surroundings and the natural context. I'm very aware of what the sun's doing and I'm aware of where the prevailing breezes are, because the house is set up to catch those,” Justin adds.
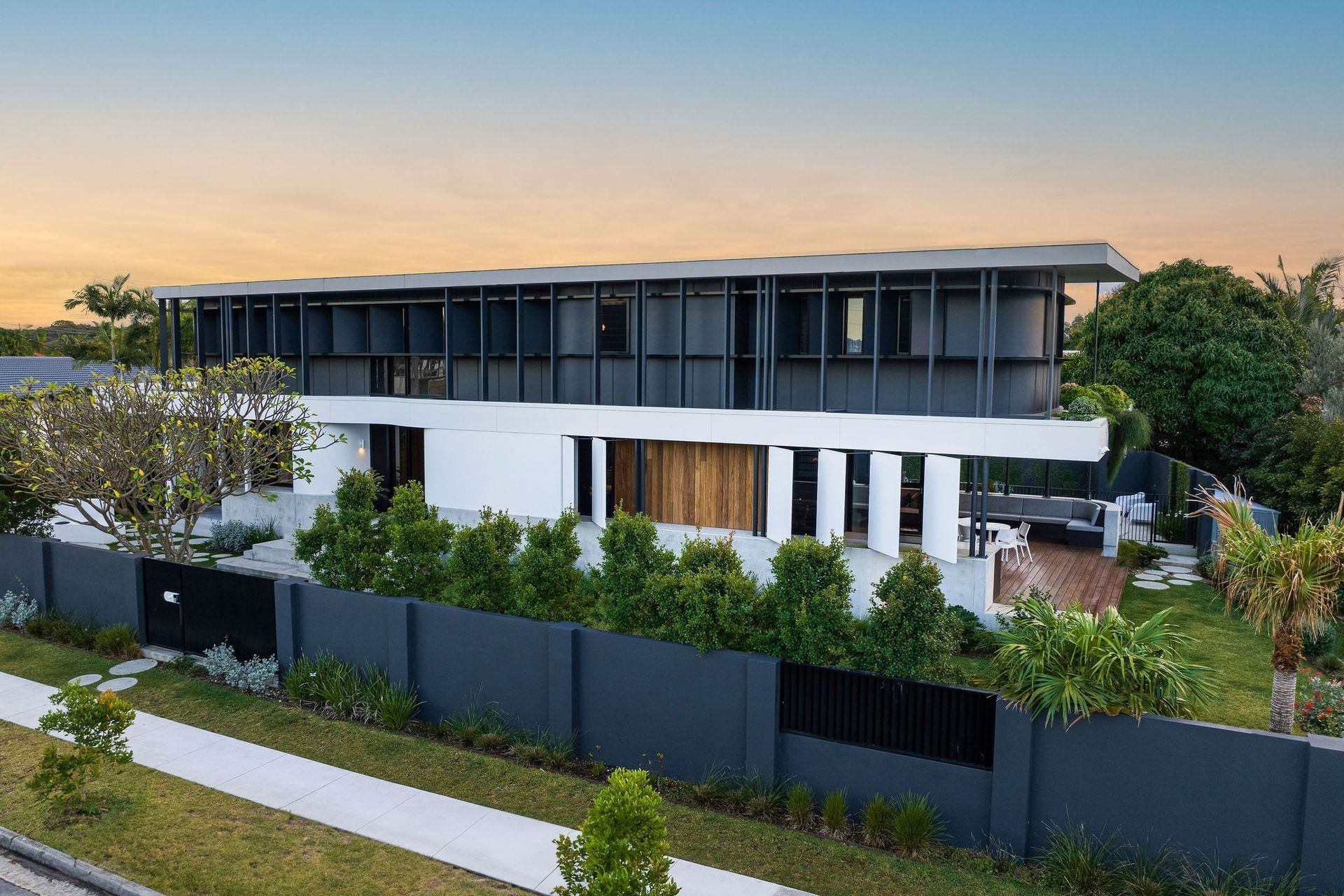
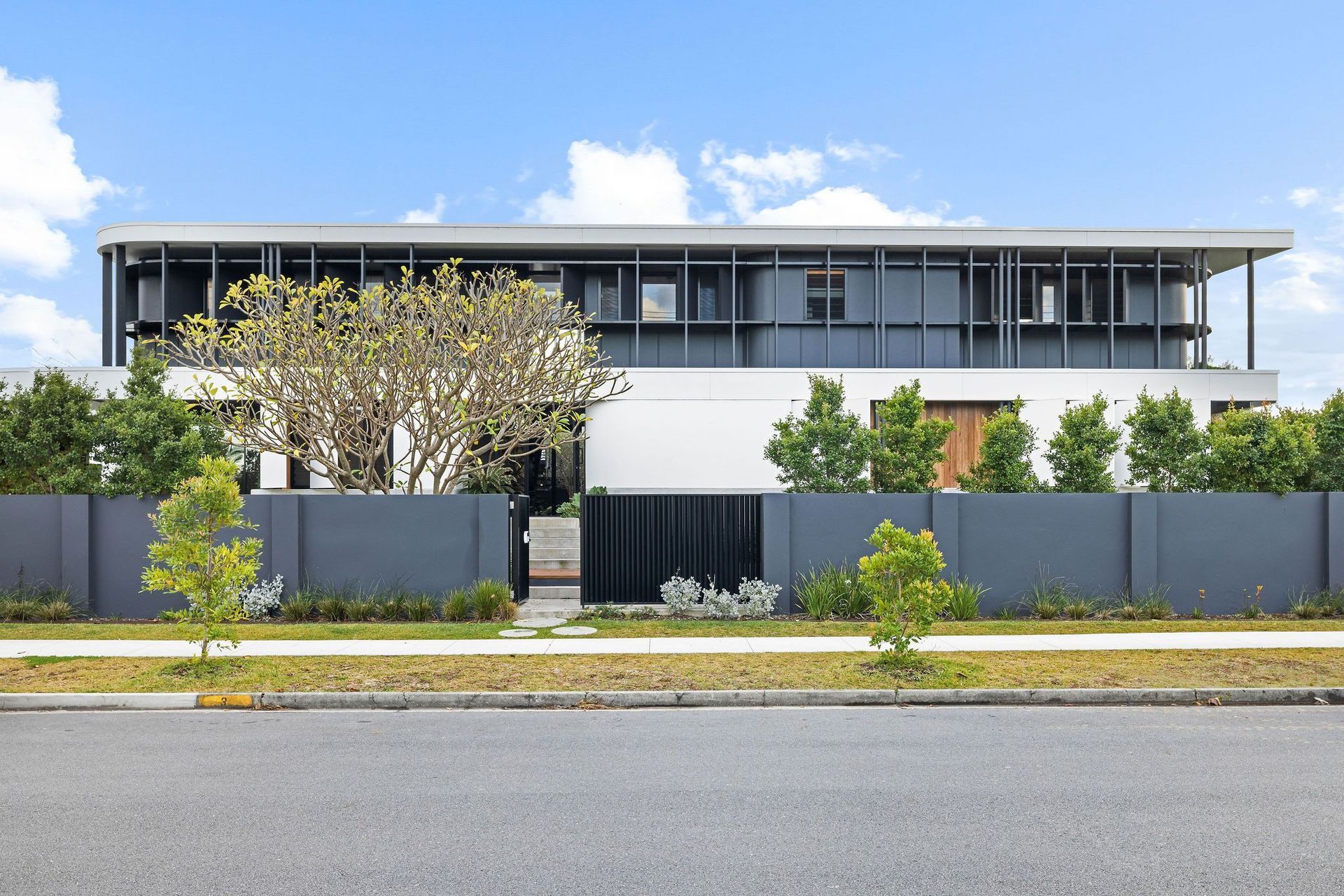
The materiality is also a direct reflection of the house’s subtropical locale, with cooling concrete playing a leading role, fulfilling the clients' desire for a robust and tactile home. “The clients were really keen to use concrete in the house. They were also very adamant that they didn't want it to feel cold and clinical.” explains Justin. He therefore sought to create a sense of fluidity and movement in concrete form through the use of majestic curves, showcasing the sculptural nature of the material.
“We're not afraid to use curves in our projects,” he says. “And it's not for the sake of using a curve – it's actually got to do something and for us, it was about showing the sculptural nature of concrete and the fact that it can actually be soft and beautiful and guide you through a project. So rather than being there, for the sake of a visual effect, it's actually there to achieve something.” As Justin points out, "Climatically, it helps as well. In summer, it's quite cool underfoot, and in winter, it absorbs the sun and becomes almost like a heater inside the house."
Similarly, the sculptural steel staircase could have appeared cold or unwelcoming, but its curves and delicate structure create a soft and welcoming element as soon as you enter the house. To offset the rawness of the concrete and dark surfaces, Australian hardwoods were incorporated throughout the project. These warm and inviting materials, visible in the flooring and sculpted curved battens on the entry wall, add a sense of richness and balance to the interior spaces. Like the steel staircase, the timber battens’ tactility is so apparent that you can’t help but touch it.
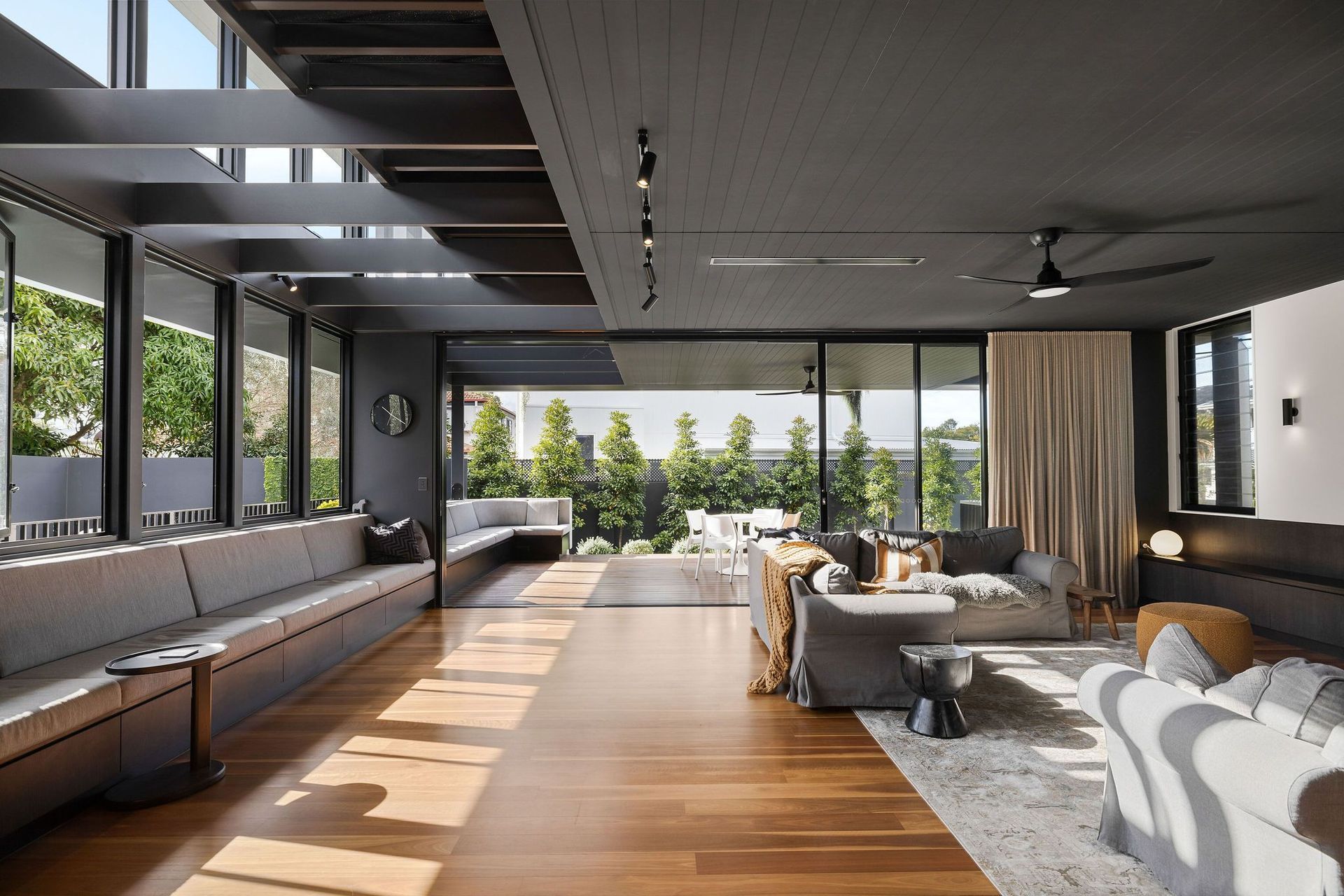
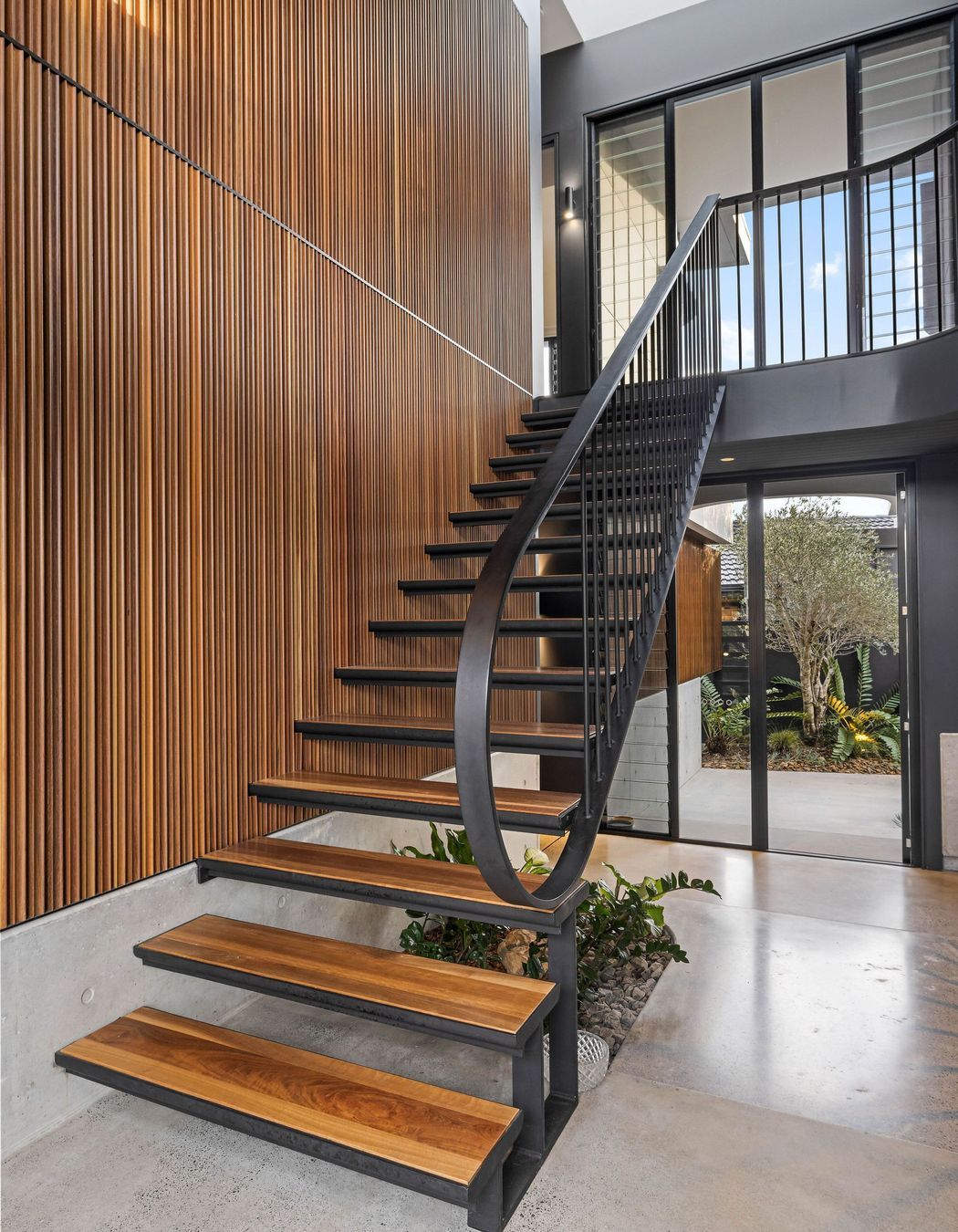
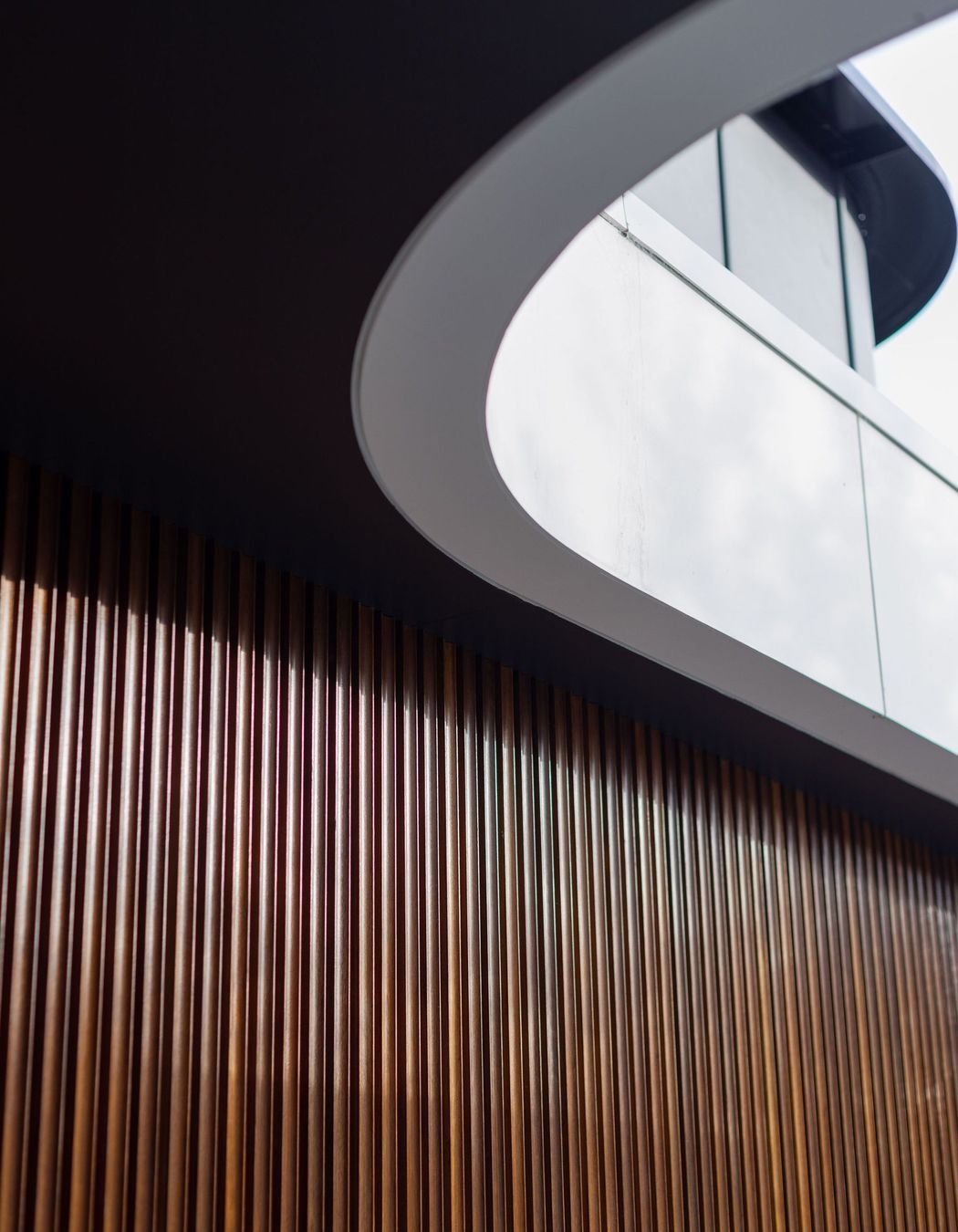
Further adding to the warmth of the home, Justin employed dark and moody finishes to moderate scale and draw attention to the lush greenery outside, with its aura of easy-going tropical living. Skylights and transparent walkways bring an abundance of natural light deep into the home, striking a balance with the darker elements. "Some of the dark ceilings act to reduce the scale of the house and really focus views outside to the landscape," he explains.
Expressed structure and zoned privacy
While the external structure of Eagle House boasts obvious aesthetic appeal, it also creates zones of privacy and engagement within the residence. "Given that we are connected to essentially three streets, privacy is a really key thing, so the locations of all the windows in the house have been considered and thought through in regards to curating some views out into the garden and beyond. And also to really control the privacy for the owners inside the house," explains Justin. “When you've got so many neighbours surrounding you, it's critical to really think about your view lines and privacy for the owners inside.”
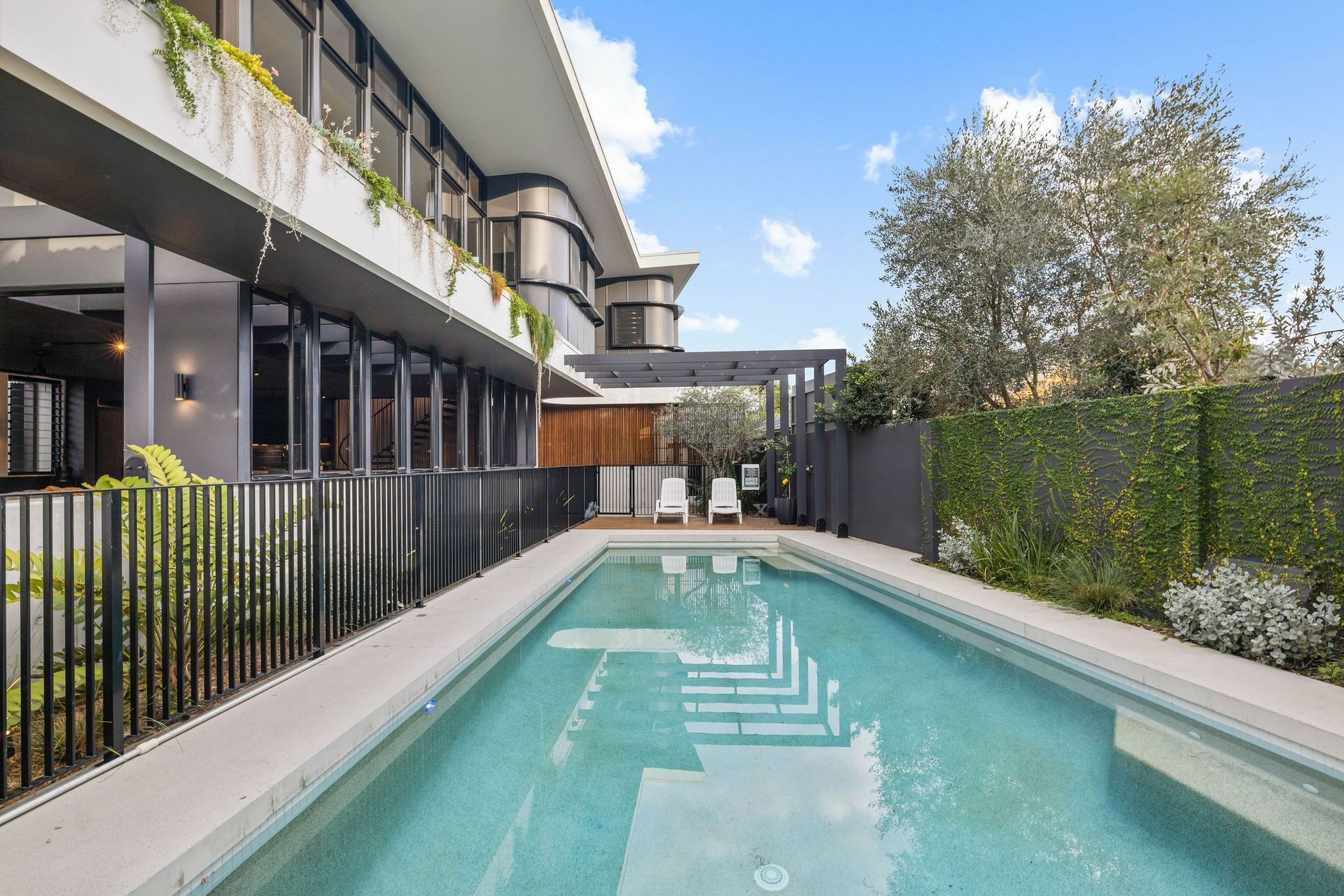
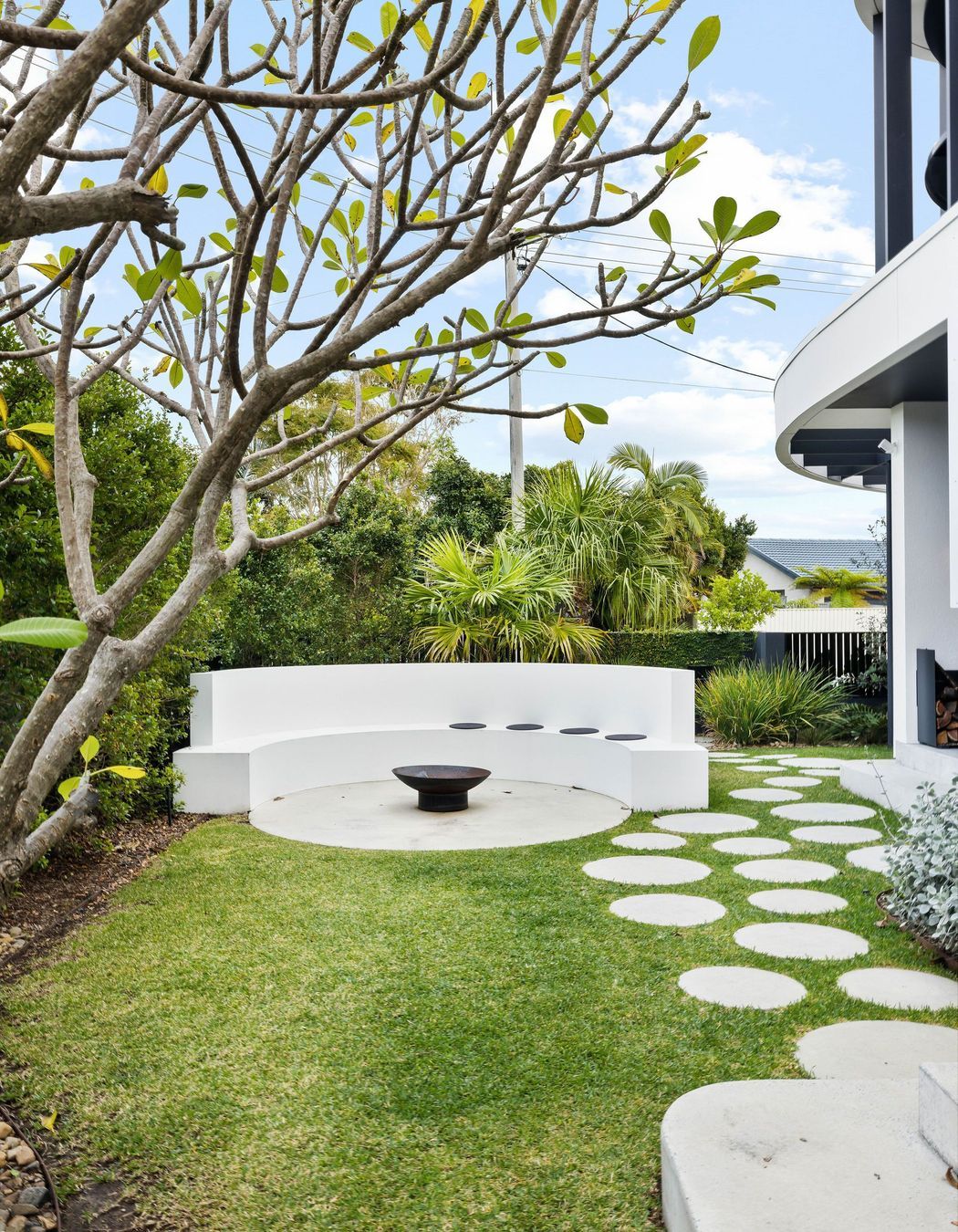
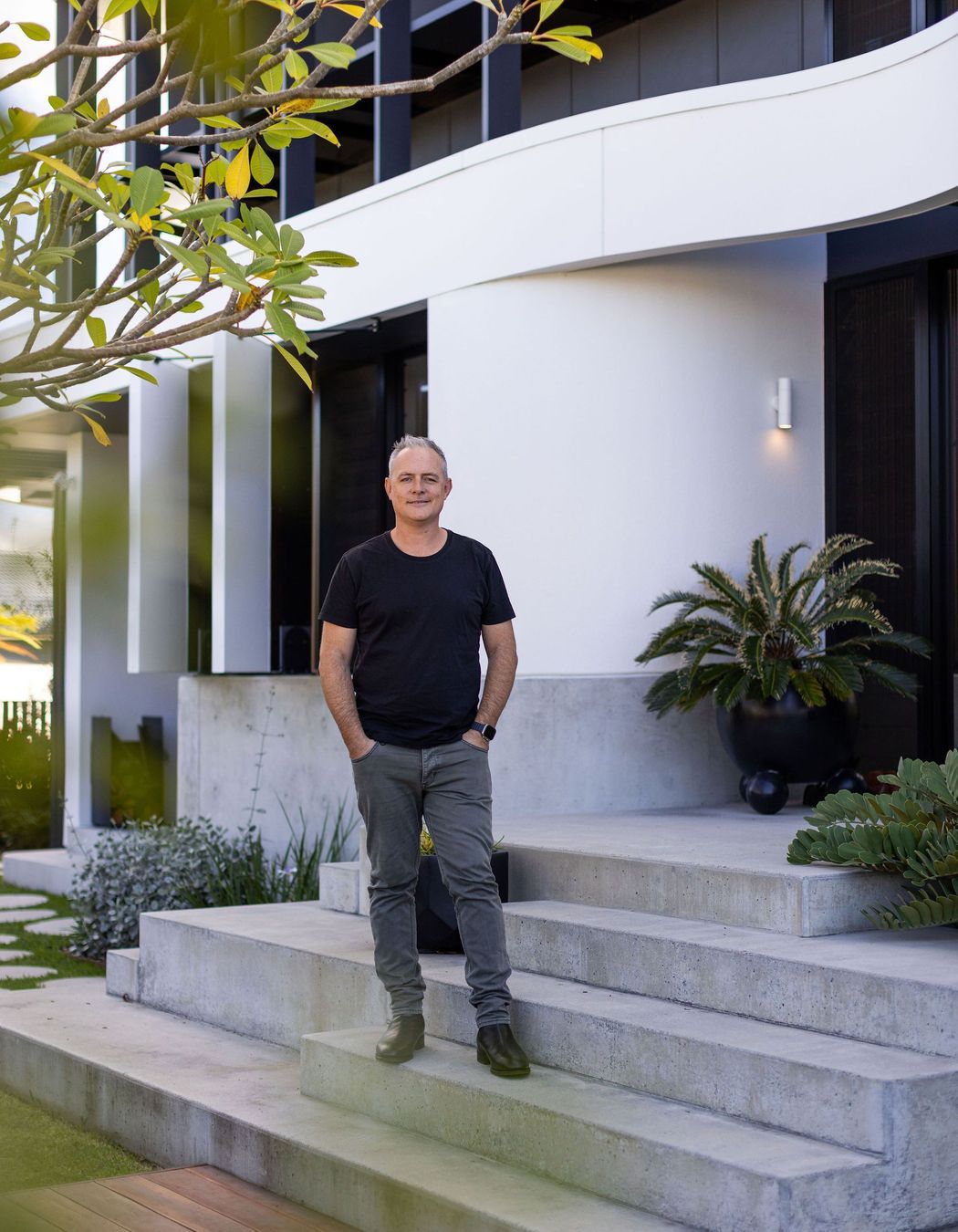
As a local of Burleigh Heads, what stands out to Justin about The Eagle House is the way it embodies an alternative to the usual built response to climate on the Gold Coast, while also managing to blend seamlessly into its residential context. “There are alternative ways to do things. And I think just the fact that you get people thinking about how there are alternatives, it leaves the opportunities open for young designers and architects to come in and really showcase what they can do.”
