The fastest way to a designer pool
Written by
25 June 2023
•
4 min read
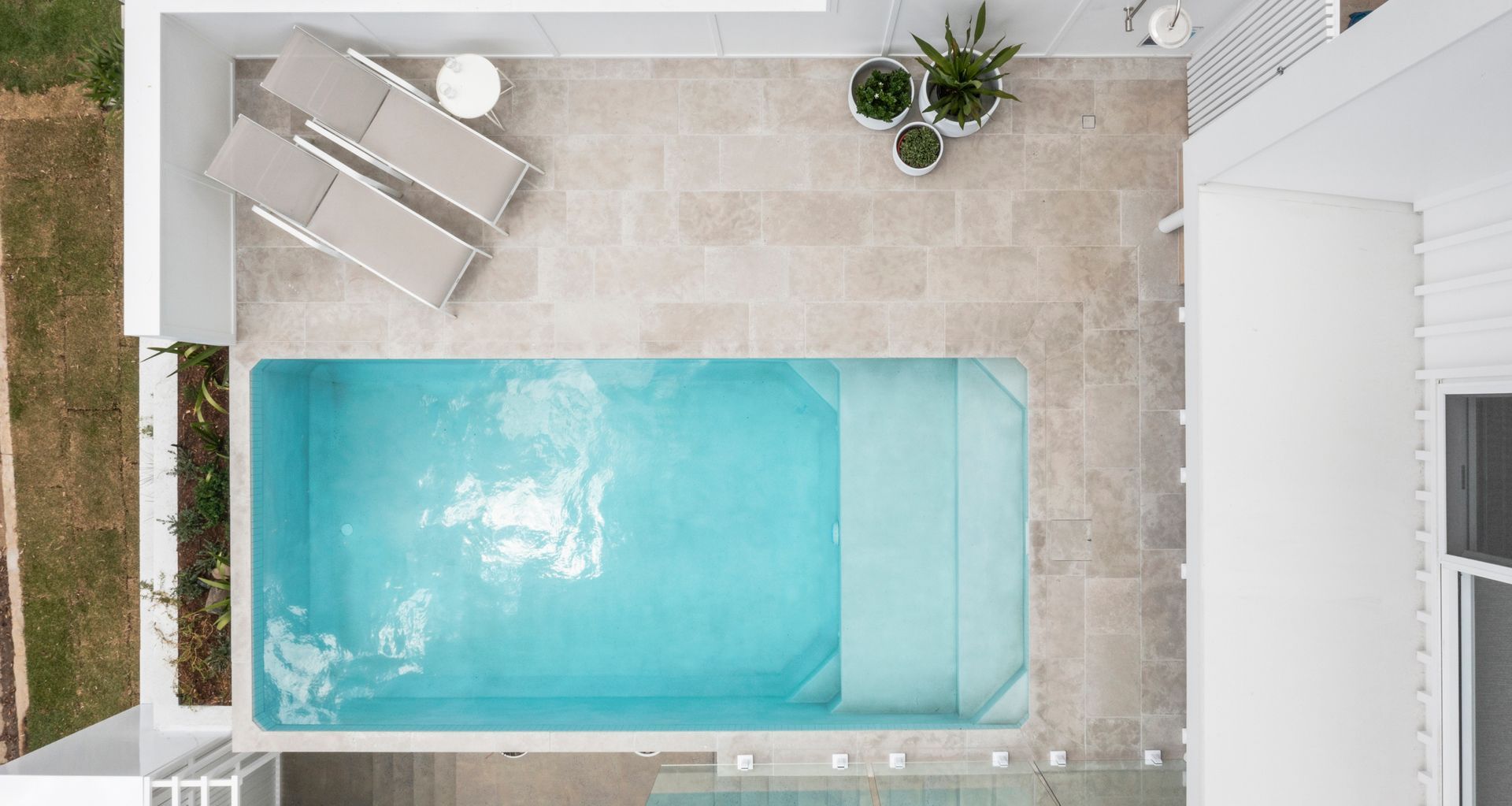
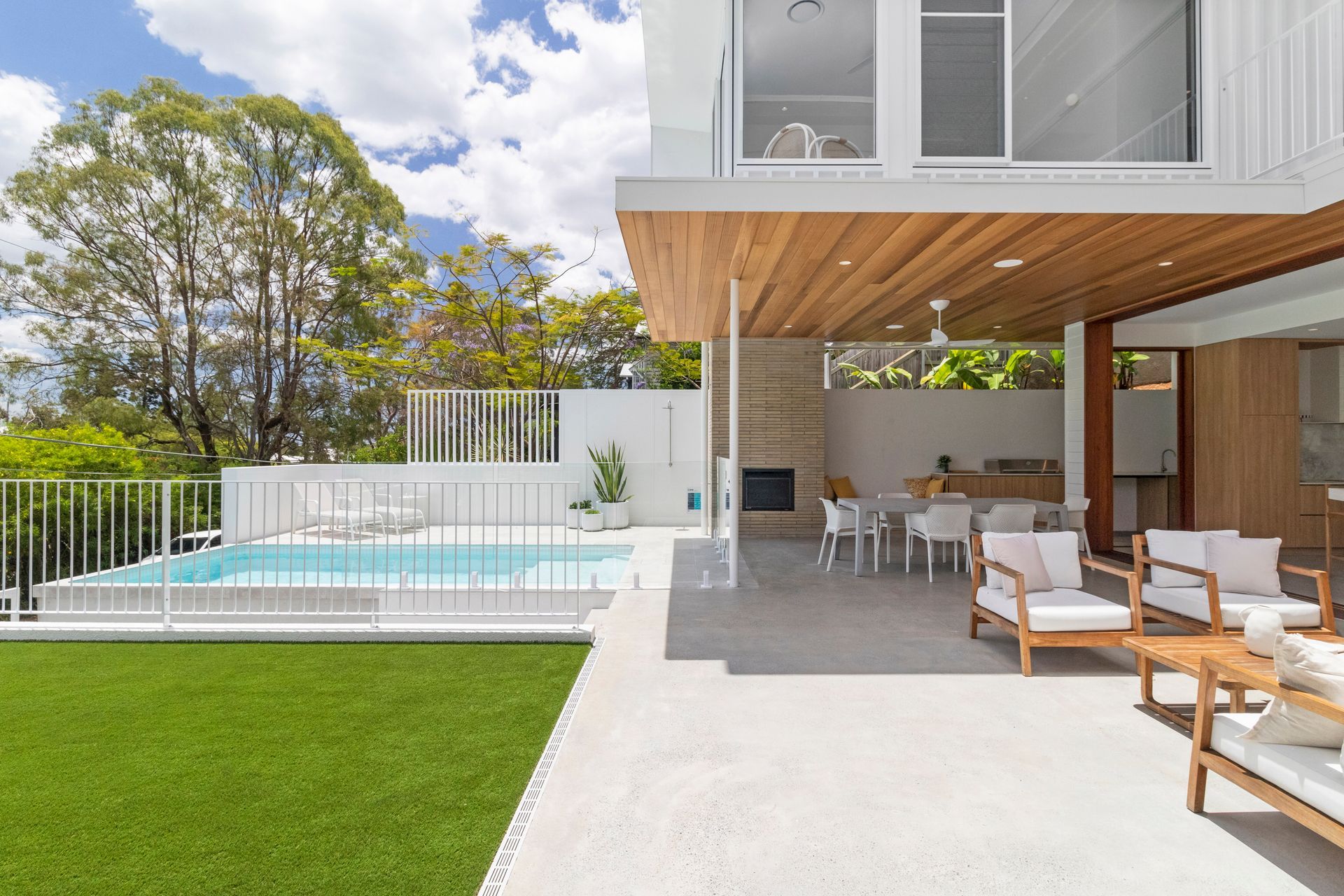
Designed by Oh Architecture and built by Porter & Co Constructions, this inner city house in Paddington, Queensland, utilised the Plungie Max to enhance its outdoor entertainment area.
The space houses a sundrenched plush seating area before flowing through an undercover dining space with a fireplace and brick bench seat towards the inviting crystal blue water of the Plungie pool.
What is a Plungie?
Plungie is unique due to its patented monolithic poured precast pools – specifically designed for use as swimming pools.
This means a Plungie has no cold joints between concrete elements, offering the most effective, single-piece watertight construction possible at the lightest possible weight for its size.
With four precast sizes to choose from; Studio, Original, Max and Arena, there is a Plungie to suit most outdoor spaces.
The Plungie pool designs are popular with specifiers due to their incredible lead time; Plungie pools can be ordered and delivered in days, while time spent on site can be 74 per cent faster than a traditional pool.
All Plungies arrive on-site preconstructed and are lifted onto the slab via a crane, explains Cameron Levick, CEO at Plungie.
“Clients love us because we deliver a stylish pool that is purpose built and versatile, Plungies can be installed above-ground, below-ground or semi-recessed.
“Builders love us because we provide a straightforward solution that allows them to deliver high quality projects on time and with less trades onsite,” adds Levick.
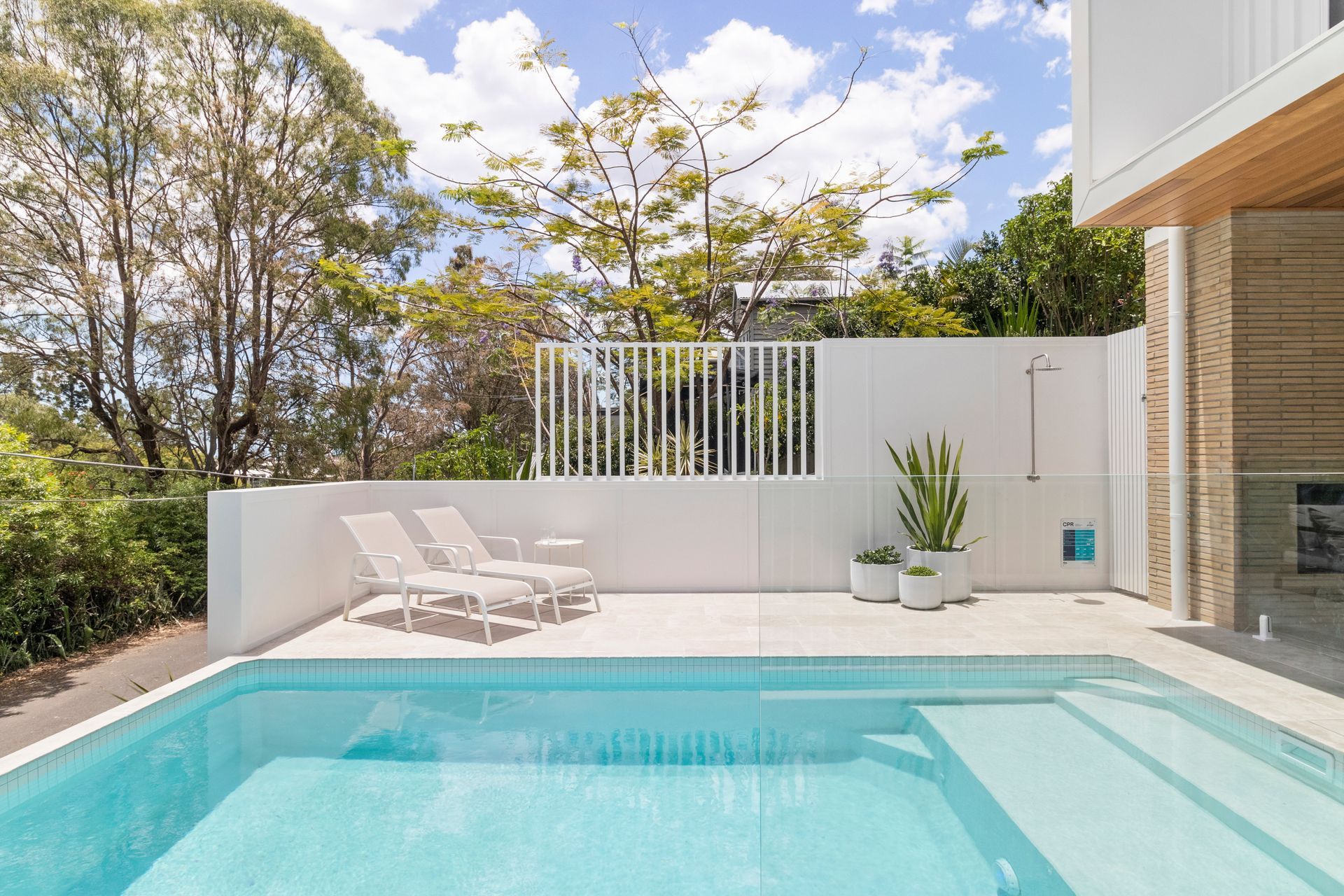
Plungie enhances outdoor spaces
Architect Johnny Hyde from Oh Architecture selected the Plungie Max for the Paddington House, letting him maximise the available space and, through pool design selections, execute the project's brief of connecting indoors with outdoor spaces.
Furthermore, the team achieved substantial time efficiencies and maintained control from start to finish thanks to Plungie’s precast pool solution.
“The vision for the project was to create a light-filled house while creating a sense of privacy with the elevation, as the pool sits above ground at the front of the property,” says Johnny Hyde, Architect at Oh Architecture.
“Our biggest challenge was the sloping block and tight road access to the property. This could have been a barrier for a traditional pool build; however, using Plungie, the builders could install without issues,” says Johnny.
The vision for the project was to create a light-filled house...the Plungie worked so well with the project; it fits in beautifully with the front of the house – it’s a real showpiece.
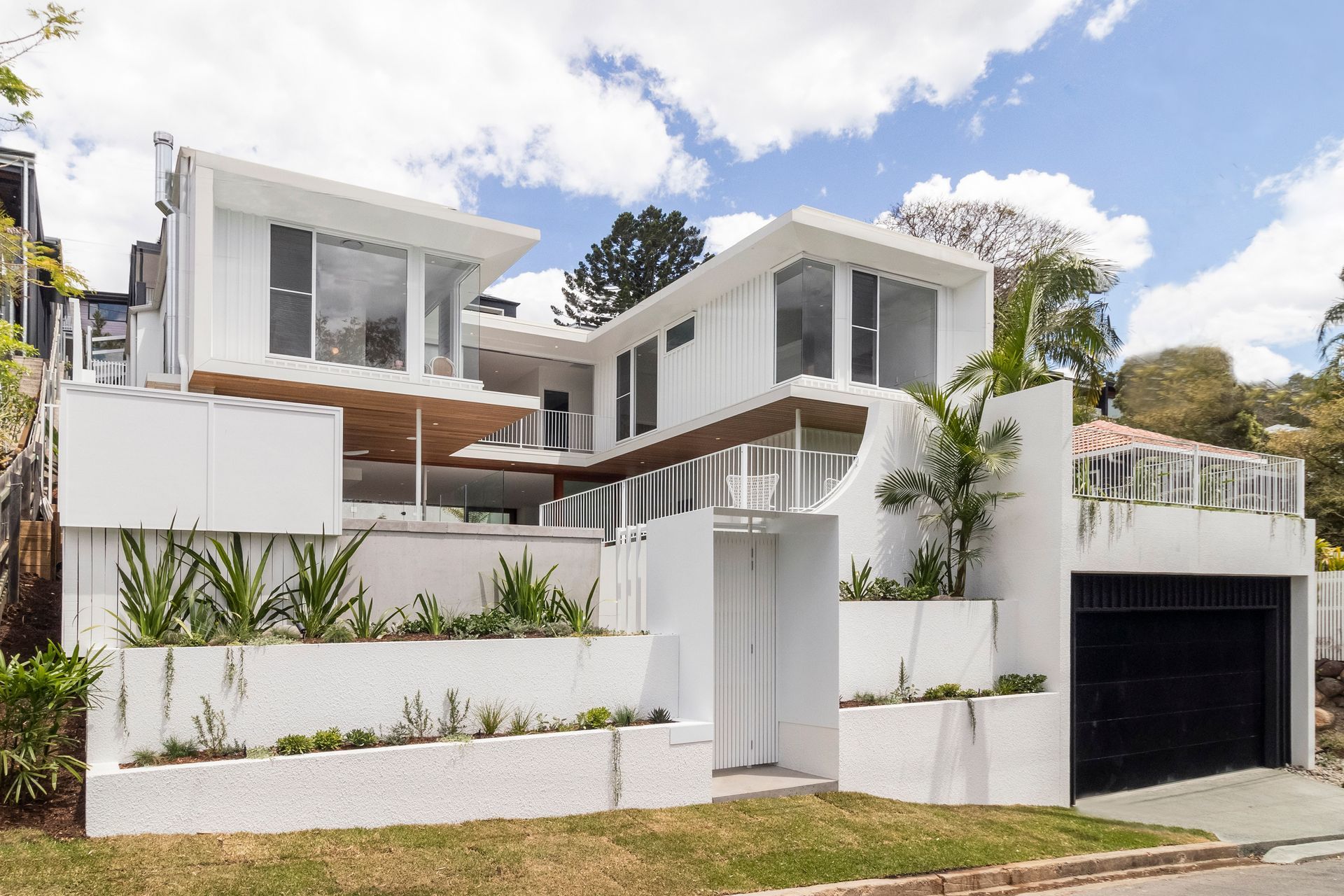
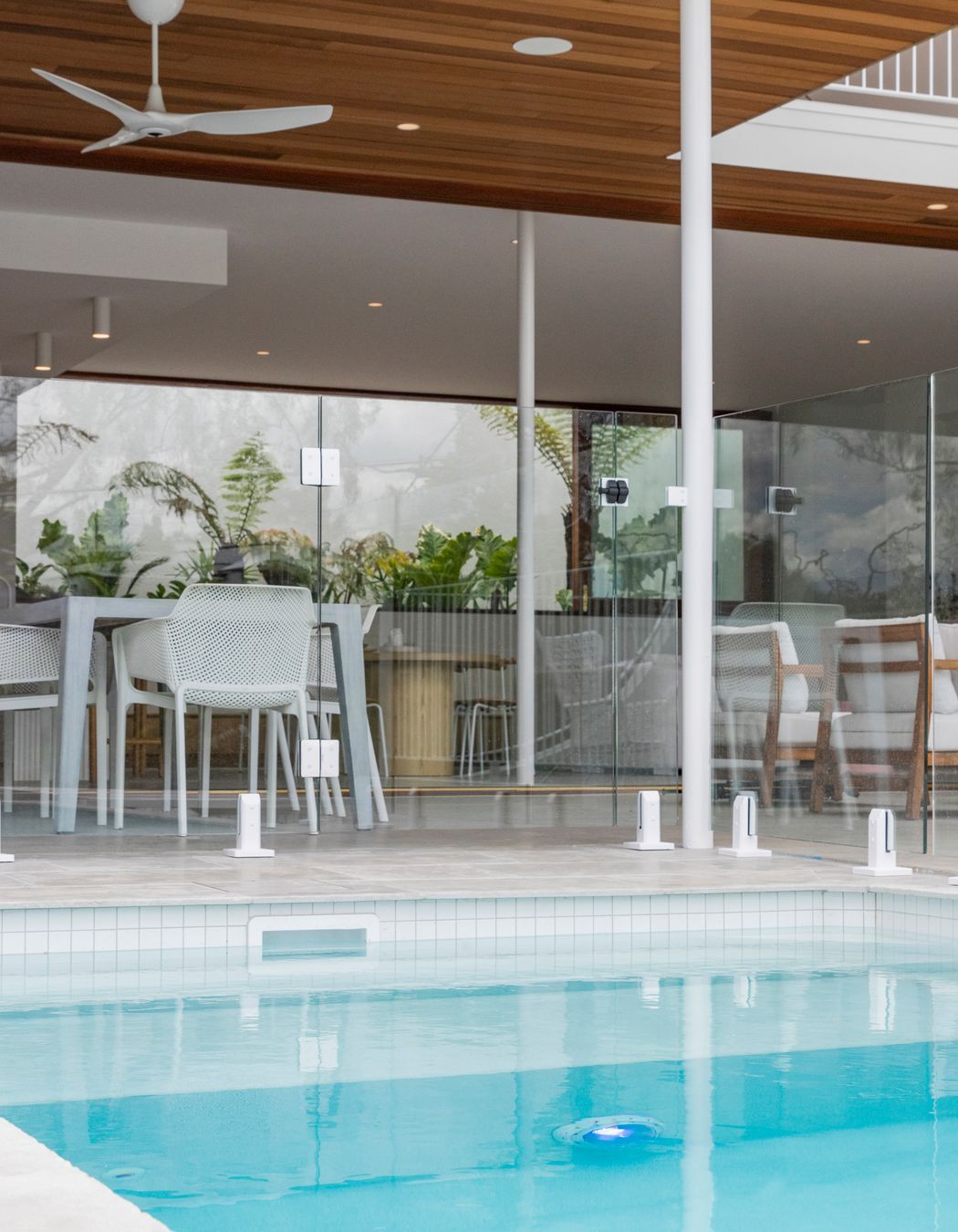
When style and process are aligned
Aside from the prefabrication efficiencies Plungie provides, their vast selection of internal finish colours completes the designer look.
The pools pre-finished internal coating determines the water colour – and designers can further customise by utilising coping tiles, waterline tiles, fencing, decking, paving and landscaping to complete the design.
“We know architects and builders like Oh Architecture and Porter & Co have high reputations to uphold and we support them by ensuring our pools are of the absolute highest quality,” says Cameron.
“Our in-house team undertakes several checks throughout the production process to ensure the pool that leaves our factory is the best it can be and our 10-year warranty also provides confidence.”
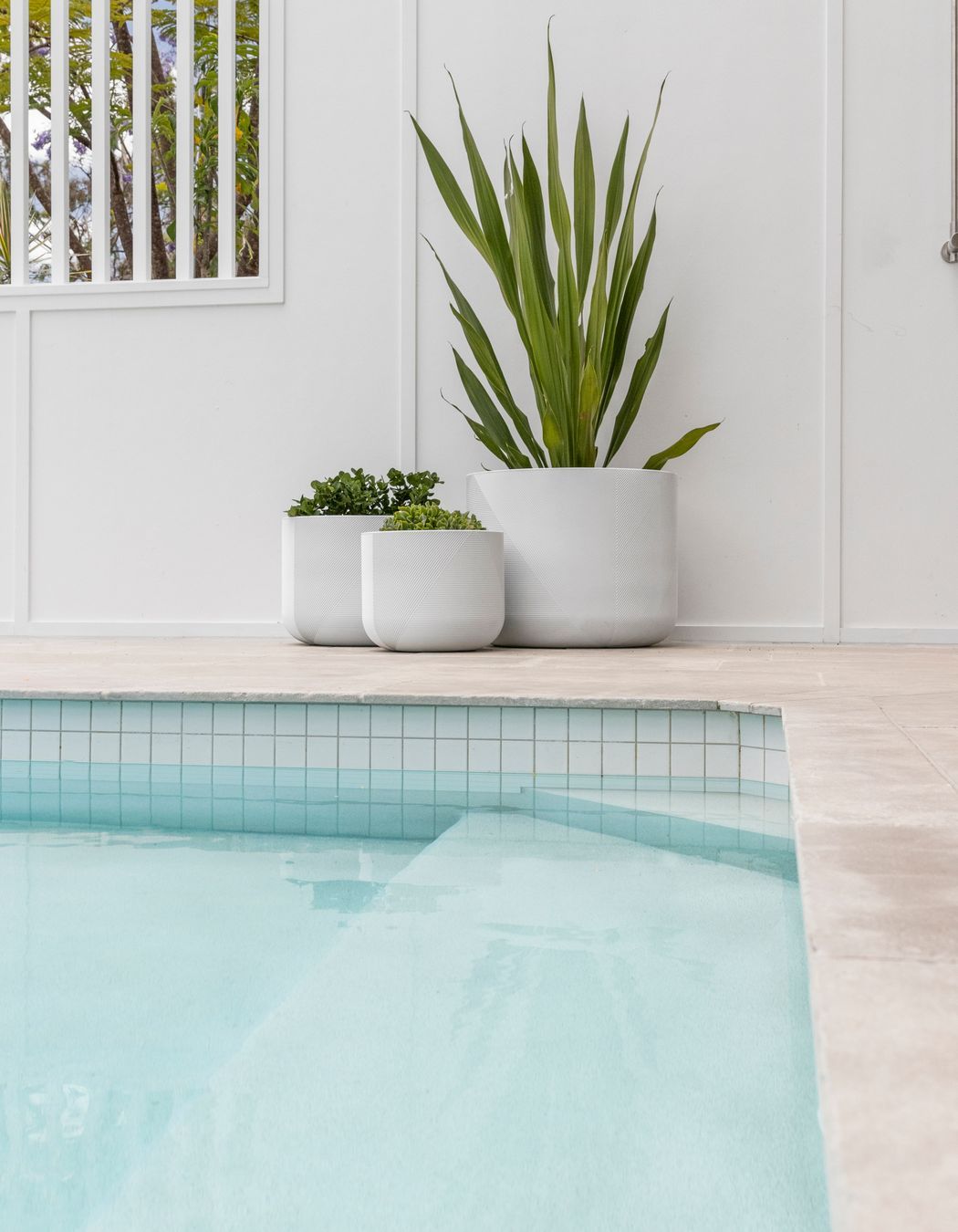
Additionally, Plungie offers a Plungie BIM Content Library, which makes the entire design process more efficient when specifying a pool within a client’s project.
“We chose the Plungie Max for size and selected Kona Coast from the pre-finish options to get a white pool; we then used a waterline tile just to create a little bit of detail around the pool's edge,” says Johnny.
“The Plungie worked so well with the project; it fits in beautifully with the front of the house – it’s a real showpiece.”
Learn more about Plungie pools on ArchiPro.
