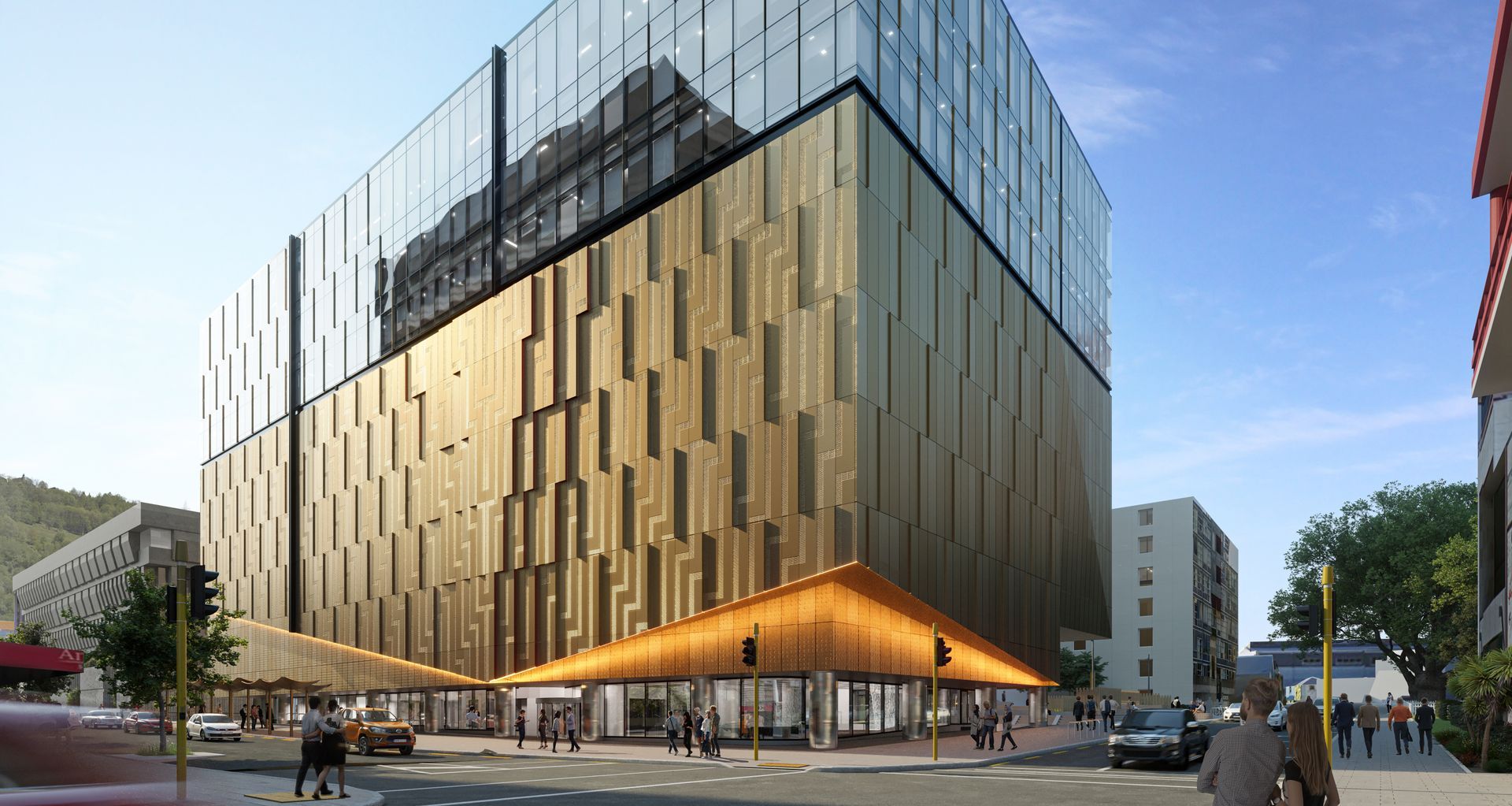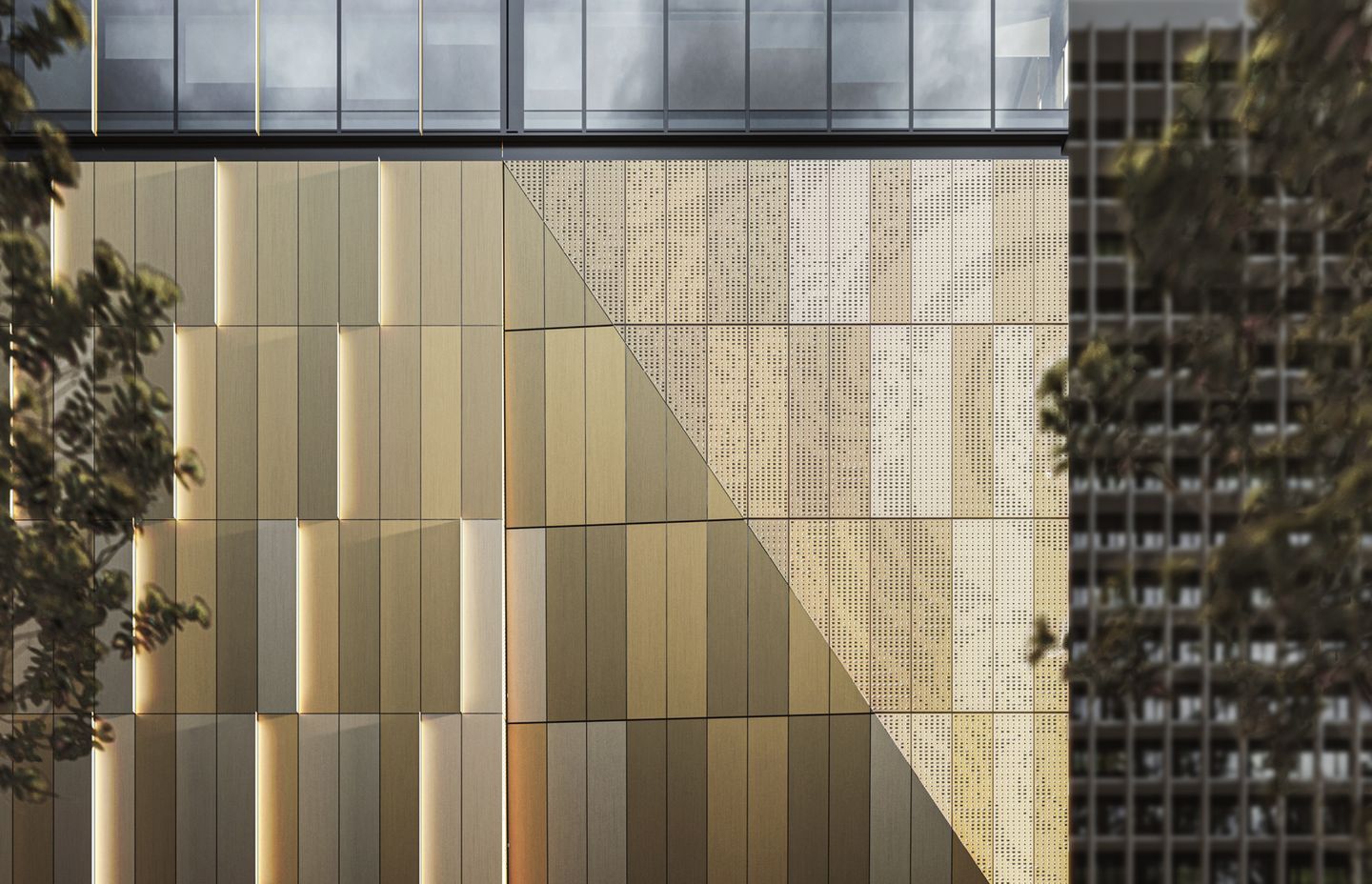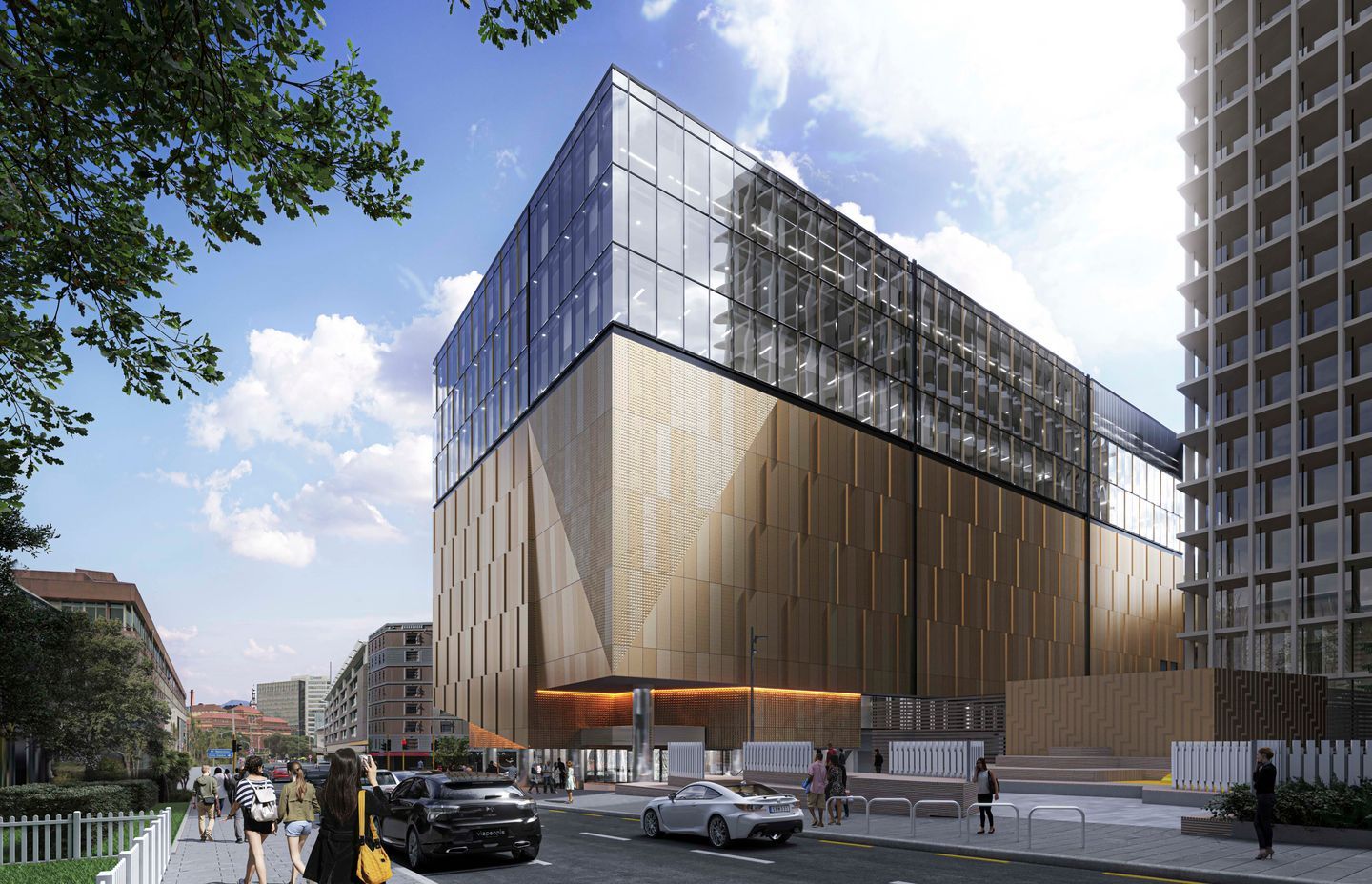The highest performing façade in New Zealand for new National Archives building
Written by
11 September 2023
•
5 min read

The new National Archives New Zealand building in Wellington – Te Tai Awatea – will become a landmark building in the Wellington City landscape, with a façade that will be one of the highest performing building exteriors in the country.
The nationally significant building will house some of New Zealand’s most treasured items, including the original Te Tiriti o Waitangi document, among thousands of other precious taonga.
The project is a design collaboration between Taranaki Whānui Te Āti Awa representatives, design agency, Tihei, and Warren and Mahoney.
Together, they have co-created a design that seeks to connect the building to the whenua, while embedding the history of the site into the building.
On the ground floor in the plaza, there will be references to the original pipi beds, gardens and kumara mounds, and seven storeys of the building façade feature custom designed modular panels that reference the whenua, with the names of Te Āti Awa hapū and their mana i te whenua seen on the elevation facing parliament.
The $290 million state-of-the-art facility will boast a minimum 4 Green Star rating, minimising the energy required to maintain repository conditions.
To ensure collections remain protected, Thermosash will provide the specially designed façade solutions for the building, and Director David Hayes says a combination of thermally broken PW1000 Unitised Curtainwall glazing and patterned sheet metal panelling will create an envelope that is incredibly airtight.
“When we were first speaking to the façade consulting team about creating a high performance façade for the building, they thought there wasn’t anything available on the market, off-the-shelf, that would perform at the level this building required. But our prefabricated modular Curtainwall system actually performs at 300% above the level that is required in the Building Code, without any modification of the product.”

Given both the strict climatic conditions needed to protect the country’s archives – both from temperature change and light – as well as the challenging high-wind, sunny and rainy environment of the Wellington site, the façade needed to perform within the very strict European Conservation of Cultural Heritage standards – as well as enhance the architectural aesthetics of the building.
For the first five floors, which contain the temperature-controlled and completely artificially lit repositories housing the archival collections, an exterior façade solution was custom designed by Thermosash to prevent light and heat from entering the building.
“We have the design and manufacturing expertise to create any type of folded metal sheet required and for this project, we’ve worked with the design team to create a façade using embossed sheet metal panels that each have their own unique pattern, which is part of a larger design that tells the story of the site.”
In total, there will be 1290 custom panels, all manufactured in the sequence in which they need to be installed, delivered to the site, and installed to comply with the strict construction timeframes.
This is crucial given whether there’s rain, hail, or shine, and any material delays can be costly.
“Thermosash has an advantage in that we can prefabricate to meet exacting tolerances, and deliver products that can be very quickly assembled on site, whatever the weather, with no need for on site storage.”

Air tightness & H1 compliance
The façade system of the Archives building will be so airtight that a constant temperature of 18 degrees can be maintained should there be an event that results in power loss to the building.
“You're storing all the archival treasures at 18 degrees Celsius, and if there's a period when the building won't have any mechanical ventilation that repository area of the building will only lose one degree Celsius in a 48-hour period,” says David. “That gives you time to get a back-up generator going.”
It’s also due to the quality of the airtightness of the façade that helps bring the building In line with a 4 Green Star rating. A recent project where Thermosash provided the façade system – the IRD building in Wellington – experienced a 30% reduction on heating costs in winter and 35% reduction of cost savings in summer.
“Contrary to popular opinion, a building actually uses more energy in summer, air-conditioning, than in winter, heating.”
But David says while Thermosash’s façade solutions exceed the new H1 regulations for thermal performance, it’s the airtightness of this building that will actually improve energy efficiency.
“Insulation doesn't prevent solar gain so many highly insulated buildings are going to end up being very warm, and heat won't be able to get out of these buildings because they're so well insulated.”
Conversely, the air tightness of the façade solution provided for the Archives building will exceed the H1 requirements by a factor of 10, while allowing the mechanical ventilation systems to work at their lowest output, creating a significant energy saving.
“This is a huge advantage when it comes to the overall cost to maintain the building, and we hope to see in time that air tightness becomes a more important measure of a building’s performance as it is in North America and northern Europe.”
Discover more projects using Thermosash façade solutions
