The long and short of it: the hidden complexities behind a monolithic linear build

It was the winter of 2021 when Nic Foster was approached to lend his hand to a simple yet enthralling project in the hills just inland of Mangawhai. Its simplicity is conveyed the second you lay eyes on the finished product: one long, gabled structure, monochromatic, and seemingly monolithic in its exterior materiality.
But the 60x6 House is much more than meets the eye. Its name refers to its size: 60 metres long, six metres wide, the whole way through. But besides the stripped-back, minimalist look this imparts, it also ensures the whole home is optimised to capture the sun’s warmth and light while showcasing the rolling vista of the rural landscape beyond.
This design was an attractive prospect for construction companies – so when the architect of the project, Jose Gutierrez, approached Nic, he and the team at NF Construction jumped at the opportunity.
“We were very fortunate to be given the opportunity to build one of Jose’s designs,” says Nic. “Straight away after seeing the plans, we were very excited about the project. The sheer length of the build had a simple form and sat really nicely along the contour line of the site.”
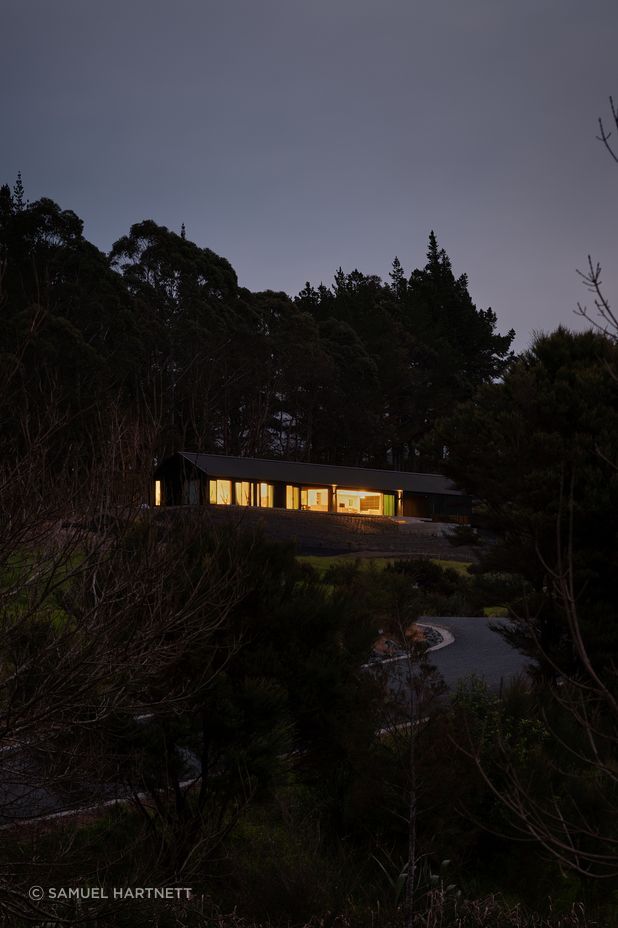
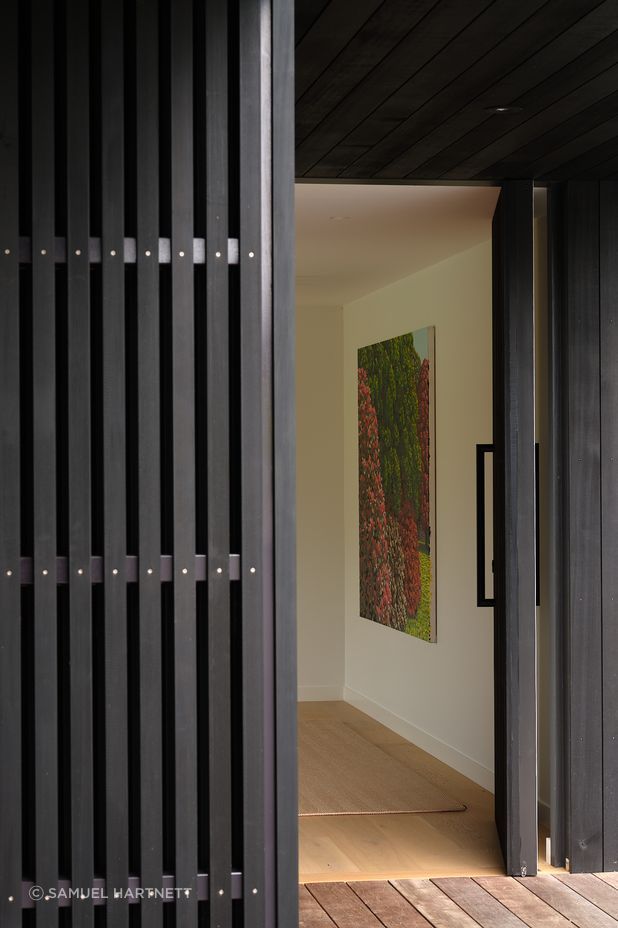
The long 60 metre line of the house stretches almost perfectly along an east-west axis, with its northern side naturally facing the picturesque green Brynderwyn hills in its surrounds. NF Construction, as always, began with the earthworks and foundation for this linear footprint – but this turned out to be anything but simple.
"The site had really challenging soils, which meant an incredibly over-engineered concrete slab foundation," says Nic. "Even though the two outdoor areas were on decks, the house slab foundation continued underneath, with the decks sitting on top."
NF Construction project managed the entirety of the build, and their scope of work was broad. They did the earthworks and foundation, constructed the entirety of the house, including wall and roof framing, structural steel and aluminium installation, all cladding and soffit work, interior linings, decks, stairs, pool fencing – and a bit of landscaping thrown in at the end, too.
The length of the home also introduced unique building hurdles that the team had to overcome.
“There was a lot of structural steelwork, which was made more complex because of the long monolithic structure,” says Nic. “Because it was so long, the entire ridge beam and bracing portals were tricky to get onsite and install. There was also a particularly complicated steel beam that spanned over a 13 metre-long architectural aluminium slider in the main living area facing the north.
“These are exactly the kinds of challenges we relish though – we didn’t shy away from them but embraced them, and I believe these are the kinds of things that move us and our industry forward.”
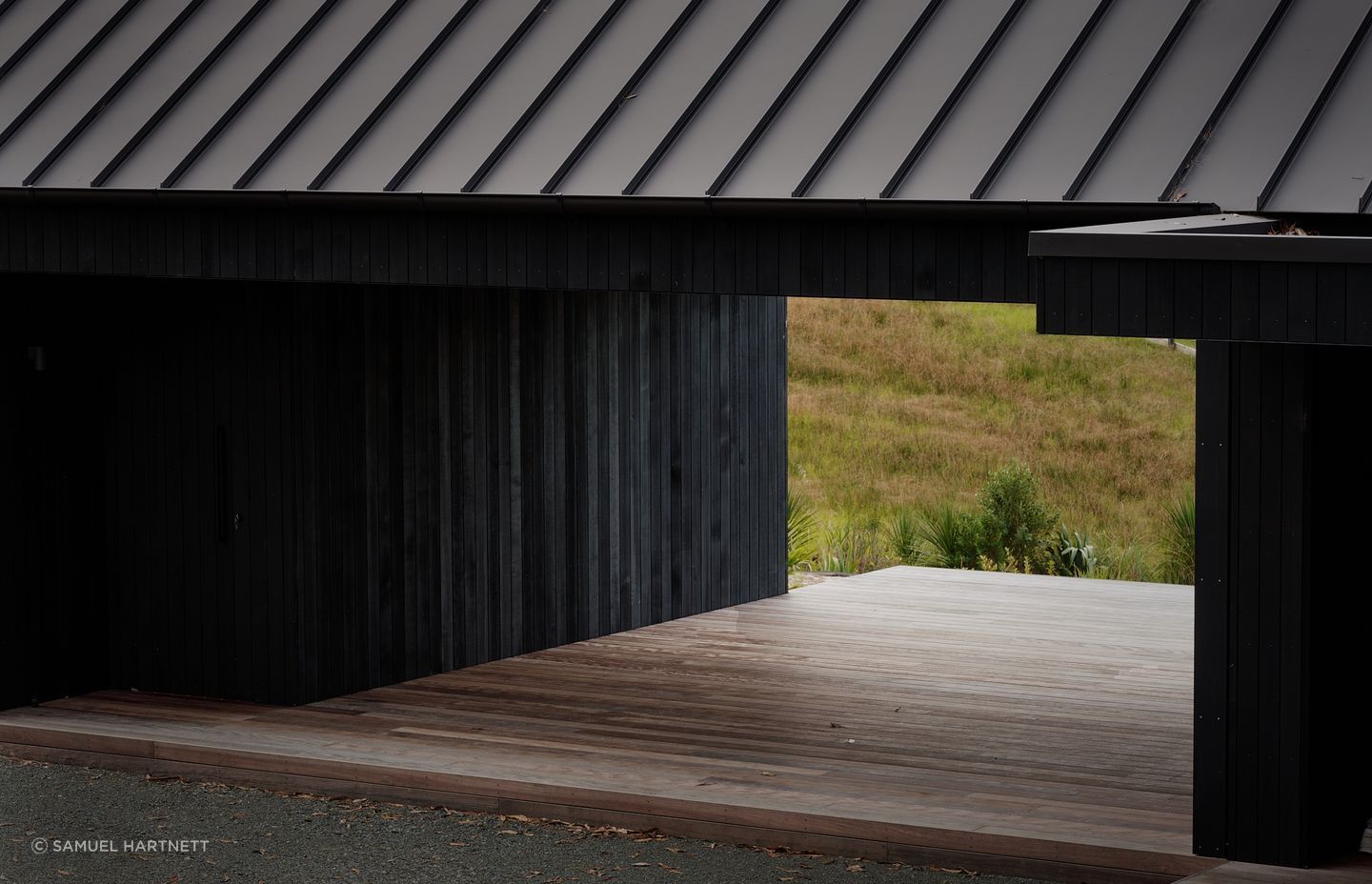
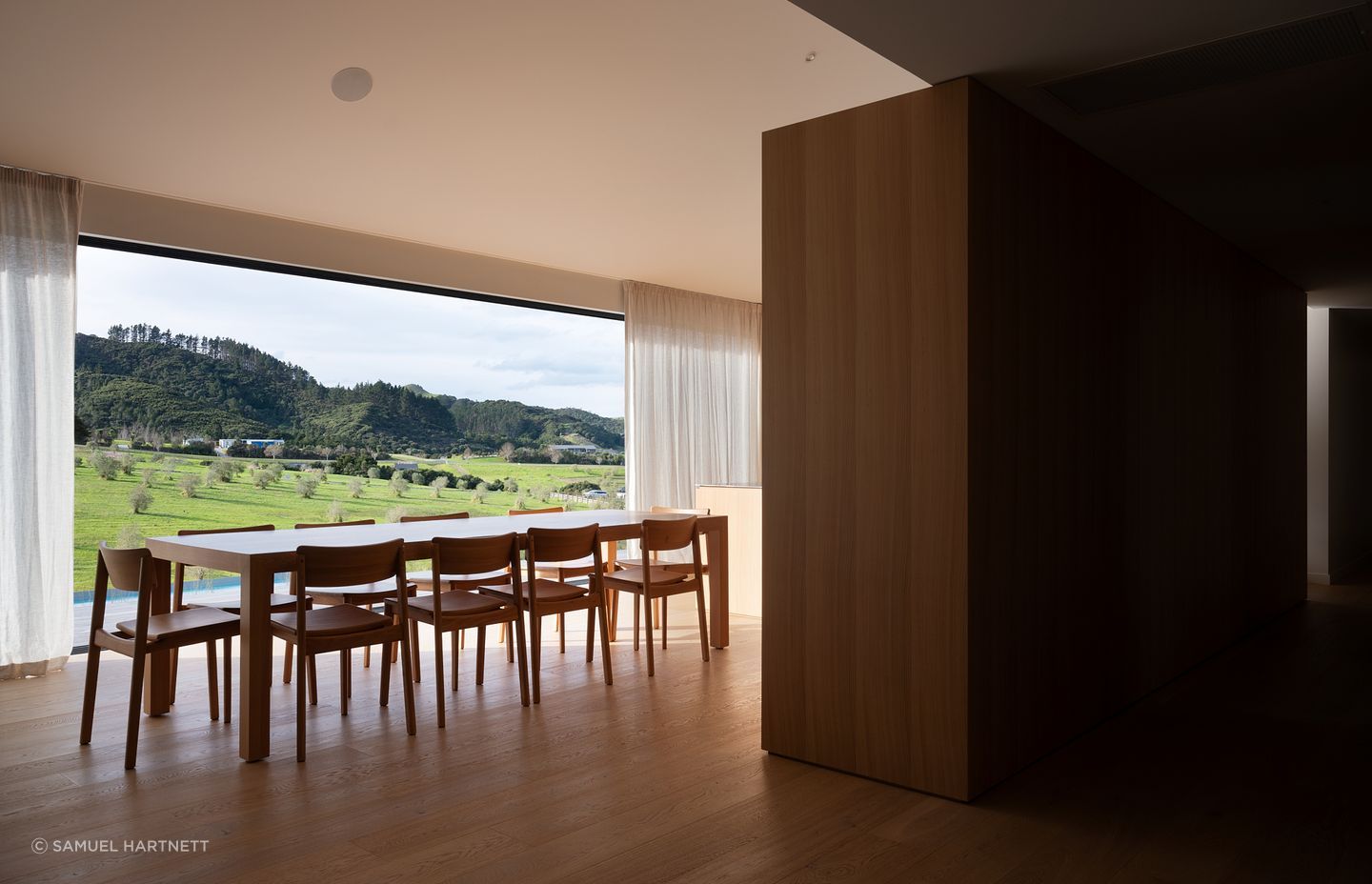
The sheer length of the building also taught Nic and his team something they didn’t necessarily anticipate learning. Wind is not conducive to a lot of building techniques while on a construction site – but in this case, measuring the site in preparation for foundation work was particularly difficult on a gusty day.
“The length of the build was a big challenge in many ways – one of them being the difficulty of pulling a string line 60 metres when’s it’s blowing a gale,” he says. “It was a long walk from one end of the house to the other, so you wanted to make sure you had all your gear so you didn’t waste time!”
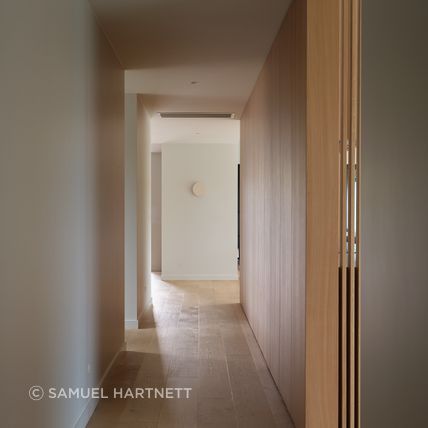
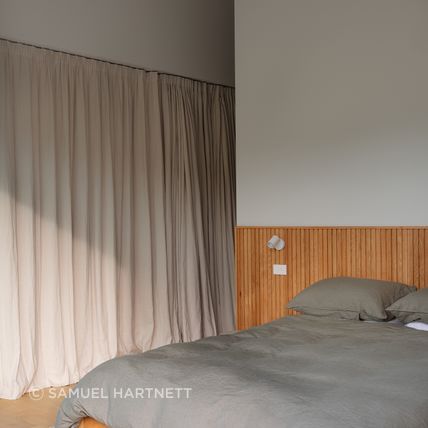
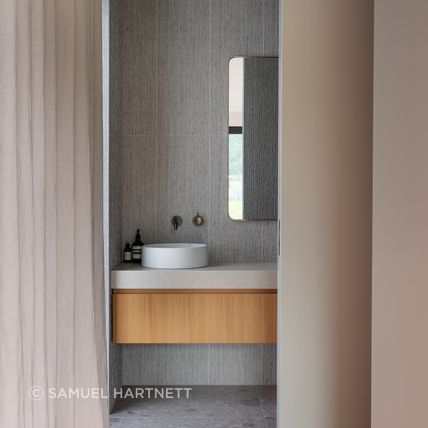
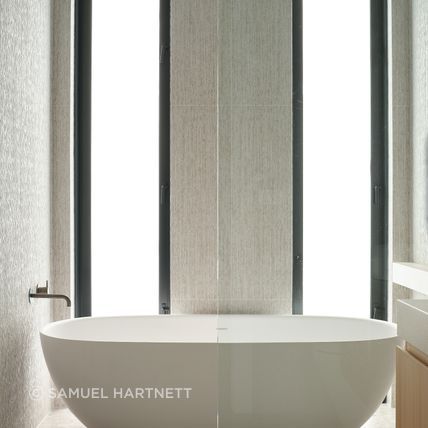
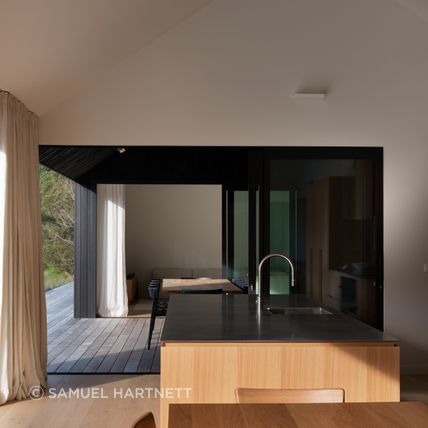
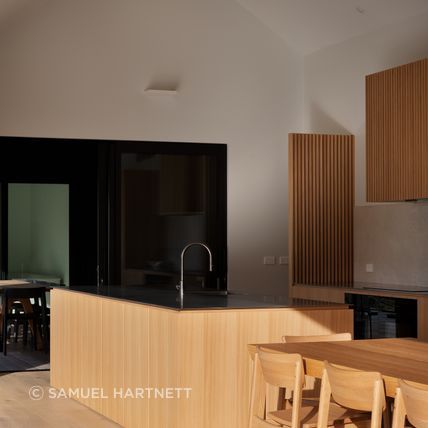
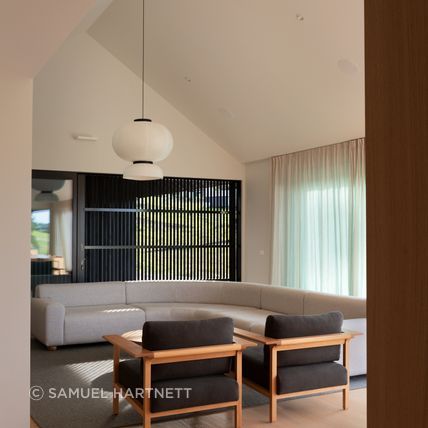
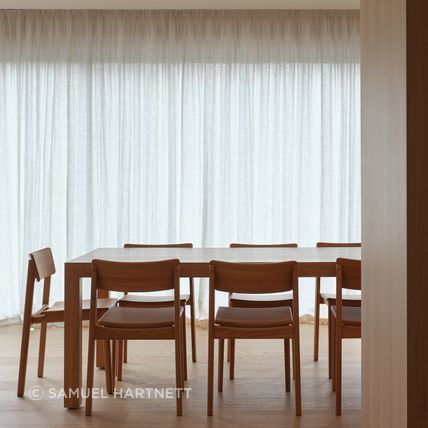
Apart from the technical details associated with the house’s challenging silhouette, the rest of the build was relatively smooth sailing for Nic and his team. The same feature of the home that created technical challenges simultaneously streamlined the interior details: the main living space, private lounge, bedrooms and service areas are all accessed along the spine of the home, segregated and defined by outdoor covered entertaining areas.
The architect envisioned these external spaces to help facilitate flow between the different sections of the building, while also acting as additional living areas throughout all seasons.
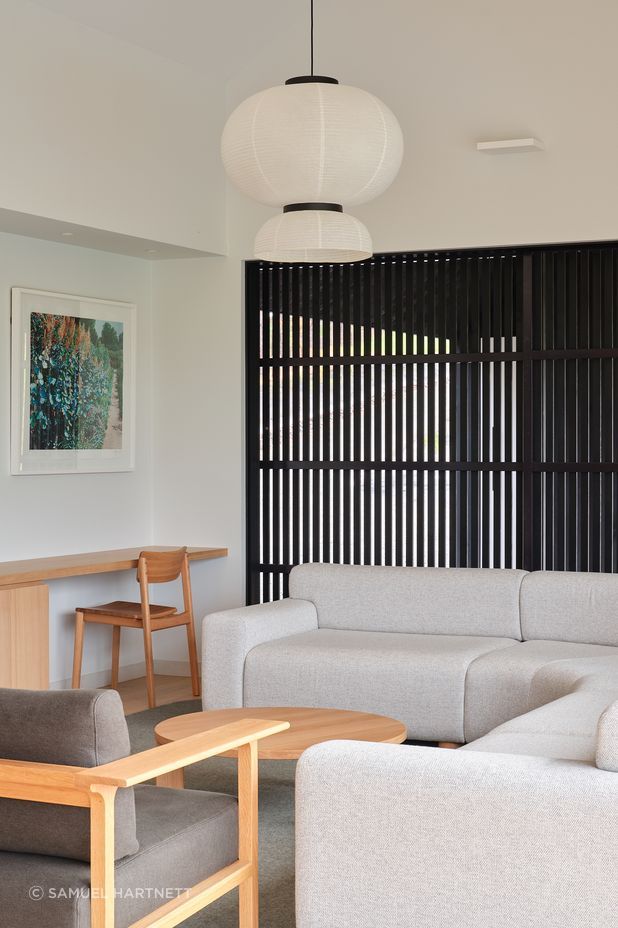
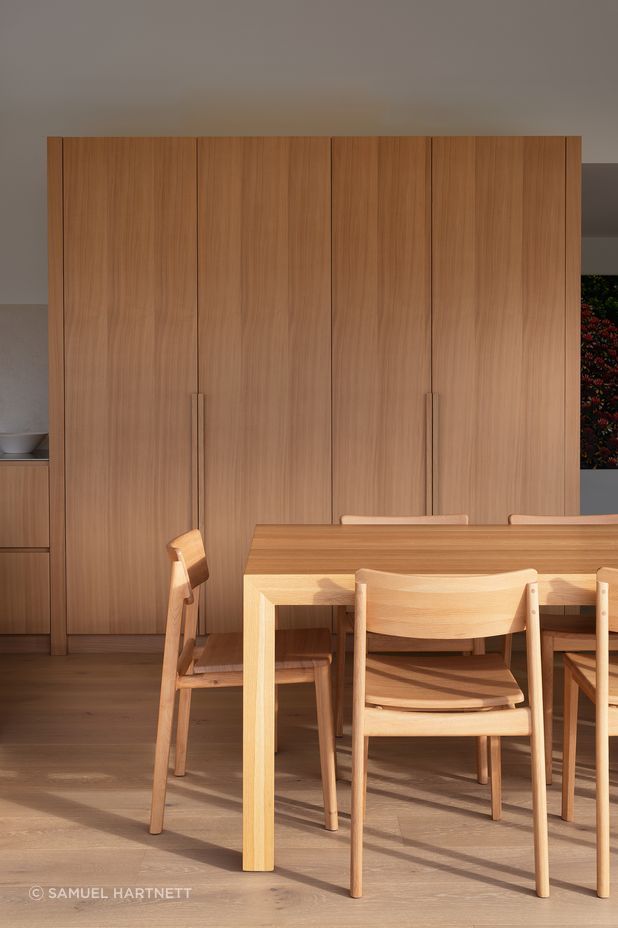
The materiality of the four-sided façade presents as monolithically as its shape: the black-stained cedar cladding wraps around the entirety of the exterior. This was finished by NF Construction – the team worked with quarter sawn vertical cedar cladding and soffits which were stained black and screw-fixed with a burnt stainless-steel screw.
Seeing this feature completed was Nic’s personal highlight. “When we dropped the scaffolding and we saw the cedar cladding and the sheer bulk of the home, it’s only then when you can appreciate the work you’ve done,” says Nic. “We’re really proud of the effort from the team.
“A special mention also for our team of highly skilled, passionate builders. I'm always amazed and impressed with the quality they produce, led to by site manager Andrew Lawrie.”
Learn more about NF Construction and its recent projects.
