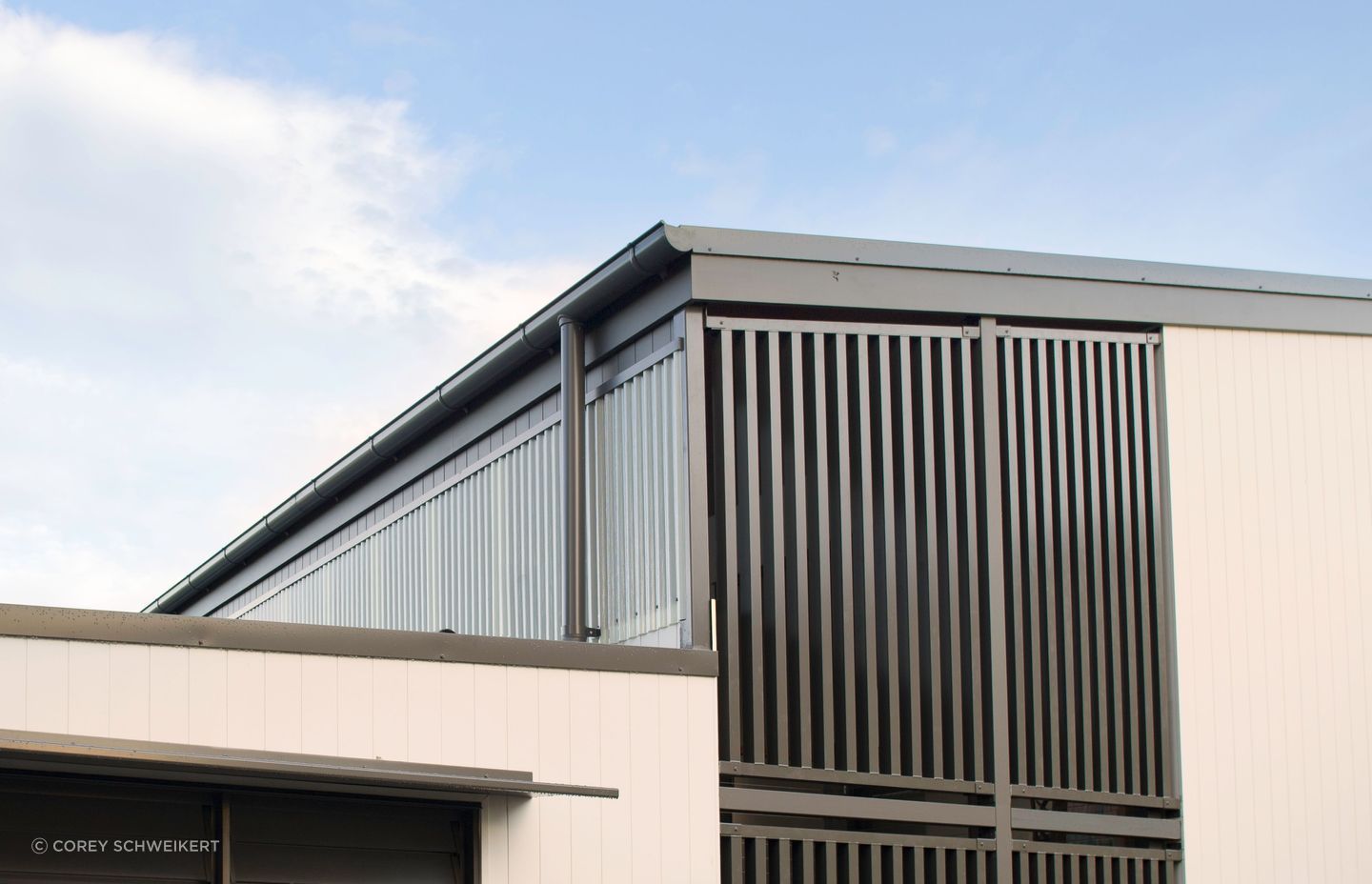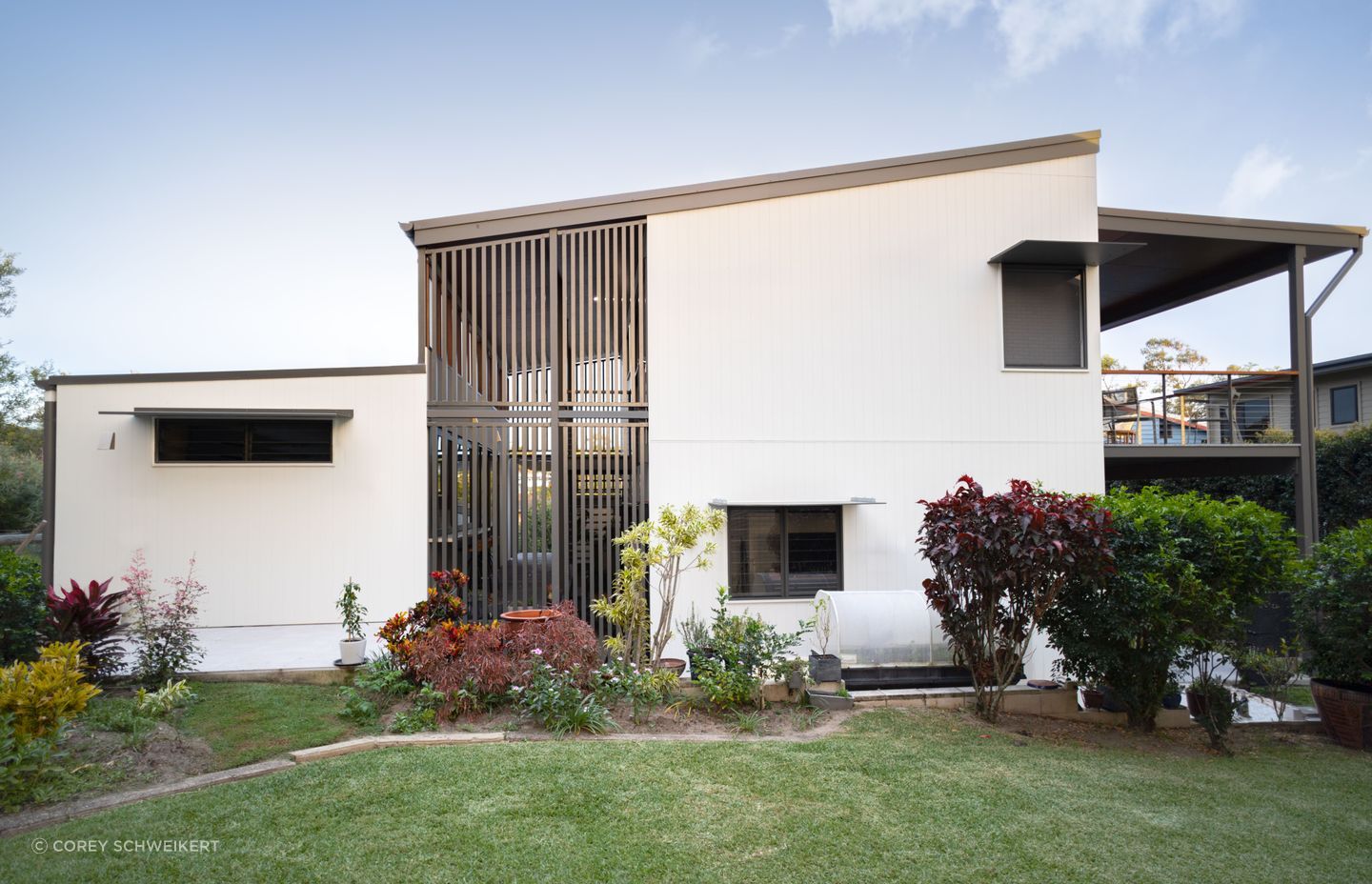The legacy of a beloved beach shack is celebrated in a new & surprising cubby
Written by
30 November 2023
•
4 min read
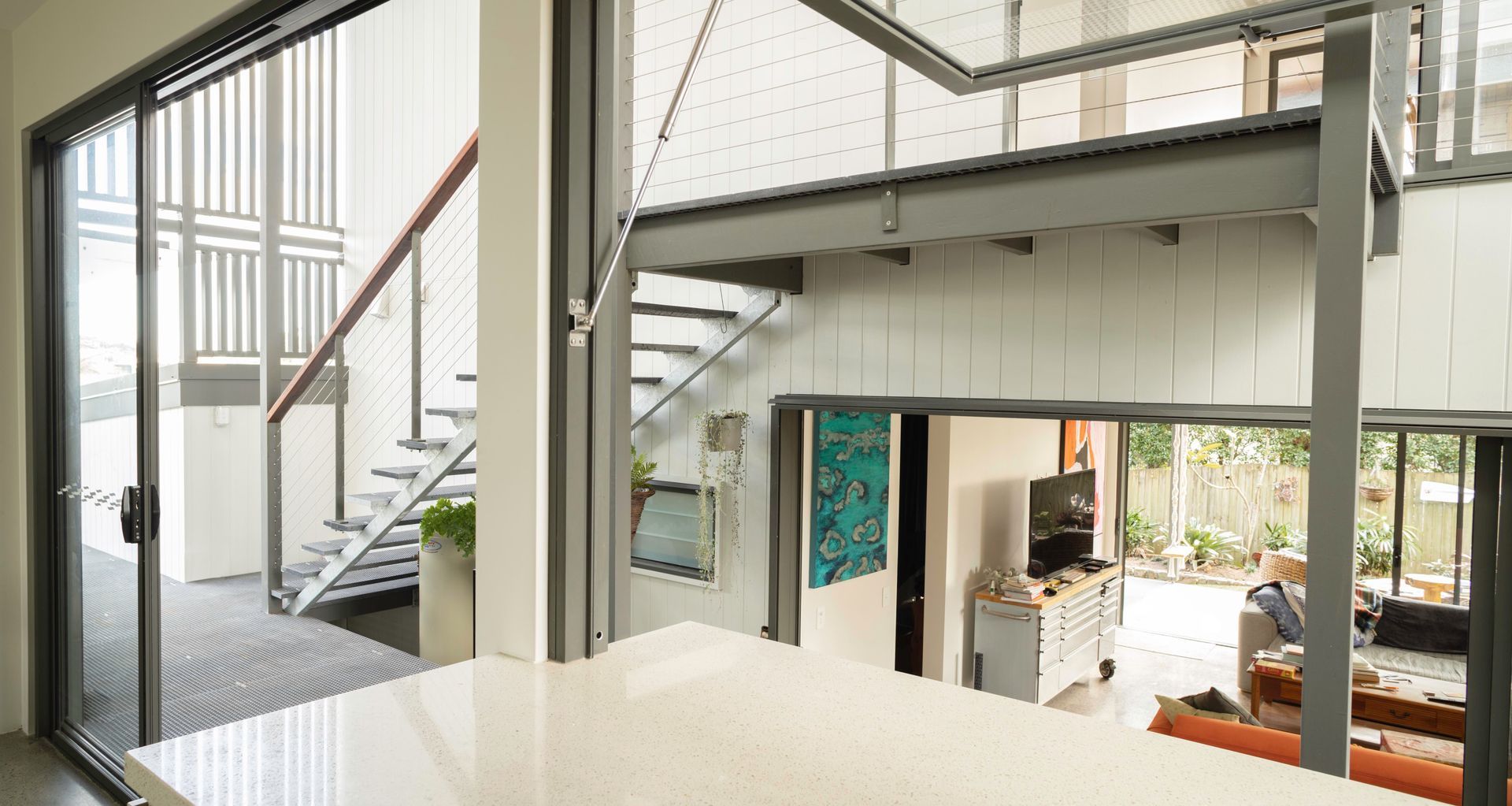
Affectionately known as “The Cubby”, a one-bedroom bachelor pad in Alexandra Headland on the Sunshine Coast had served for years as a notorious hang-out and party venue well-known and patronised by locals. The simple abode consisted of a single pavilion and an attached unsecured carport with a skillion roof, filled with surfboards and motorbikes.
“It's just one of those places that people used to know about and a number of my mates rented it off the owner, Butch, for a period of time,” says architect Chris Morrison of Morriarchi Architecture, who was tasked with redesigning the home. “They were a little bit offended by me touching The Cubby because they just wanted to keep it in its original state because it resonated with them, so I had a number of conversations about making sure I maintained The Cubby's legacy.”
Fortunately for the locals, the hangout had the same nostalgic value for Morrison and he was able to assure them they were in good hands.
The reason for the rebuild is one of the more romantic reasons to upgrade: Butch had met his partner Jenny, who lived in Brisbane, and had convinced her to move to the Sunshine Coast, which she’d accepted on one condition: the bachelor’s pad needed a serious overhaul.
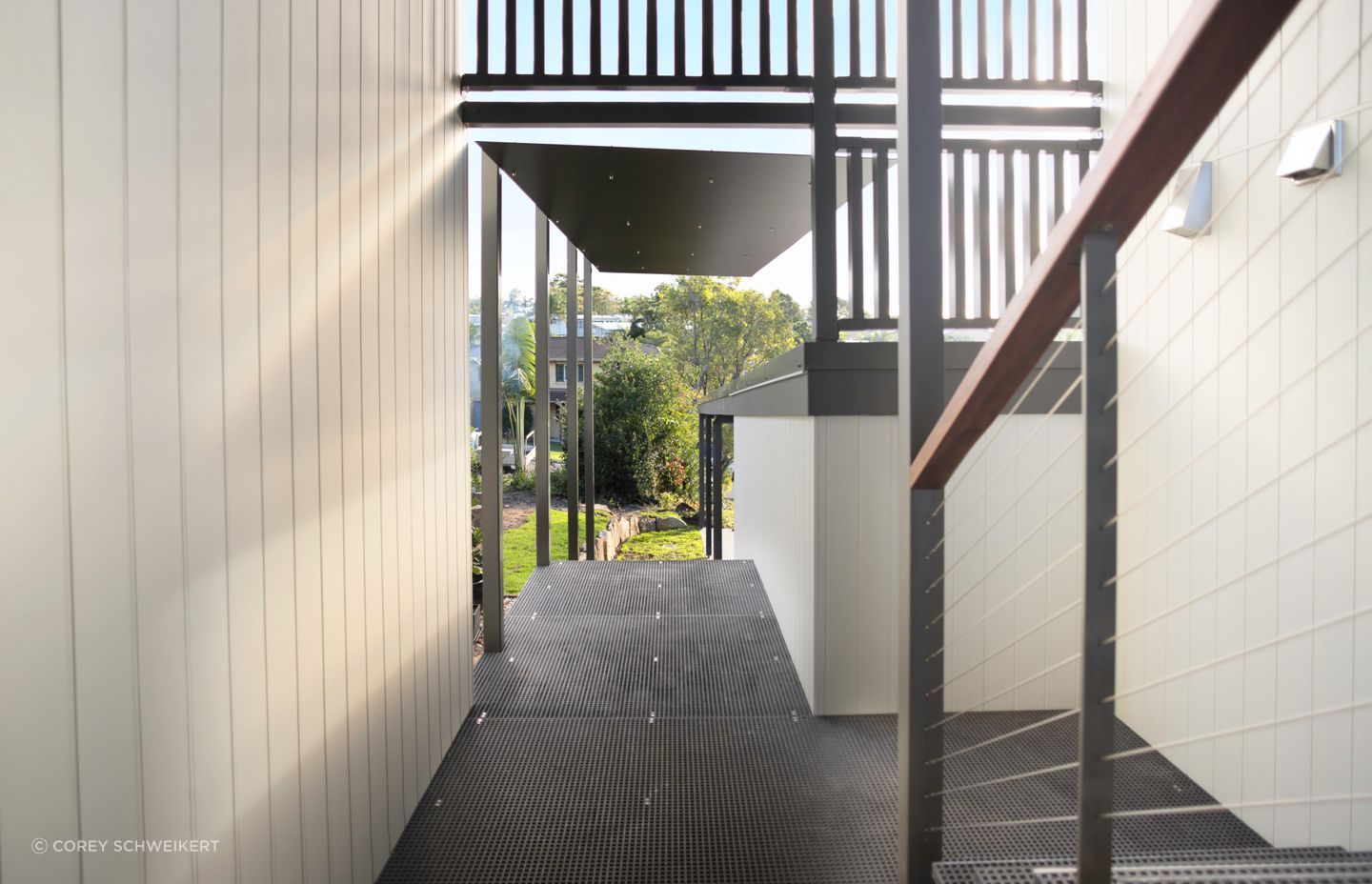
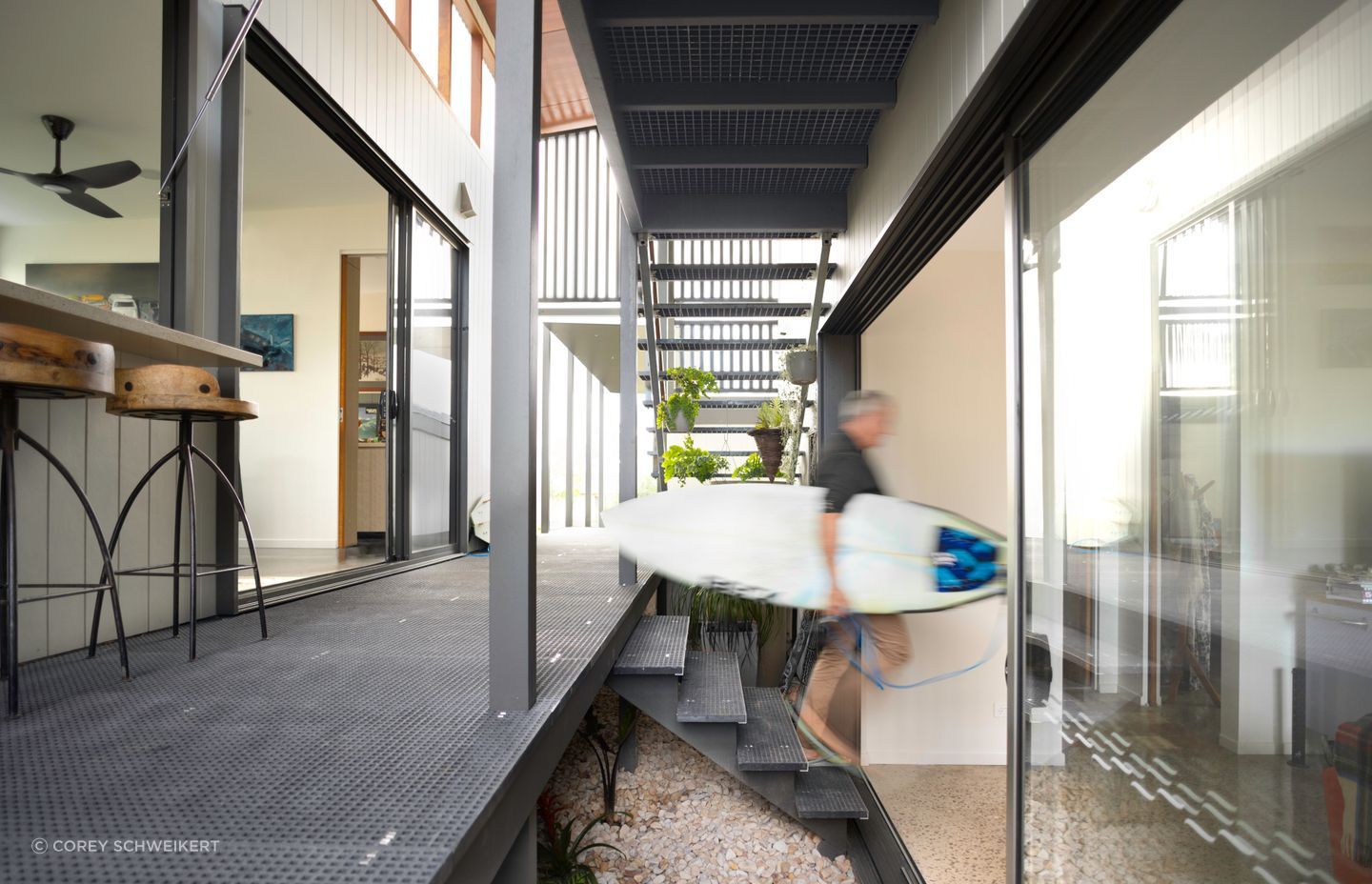
The new design reflects some of the key features of the original home; the skillion-roofed carport has been maintained; and the pavilion on the lower side of the site is replicated. Aside from these aspects, the new Cubby takes advantage of the site’s orientation and views.
When you stood on the original Cubby’s roof, you could enjoy views out towards Alexandra Headlands and Old Woman Island so the natural response was to create a second pavilion higher up on the site, connected with the lower pavilion through an open breezeway.
A single storey pavilion to the south now contains the kitchen and laundry, and the breezeway sits at the floor level of that pavilion, while the original Cubby pavilion (whose concrete pad was retained and extended) sits slightly lower, so that when you're in the breezeway, you have a direct connection to the kitchen and down into the living space and spare bedroom of the original Cubby pavilion.
The Cubby's existing large bathroom was renovated, and a powder room added, which can be accessed from the new kitchen pavilion.
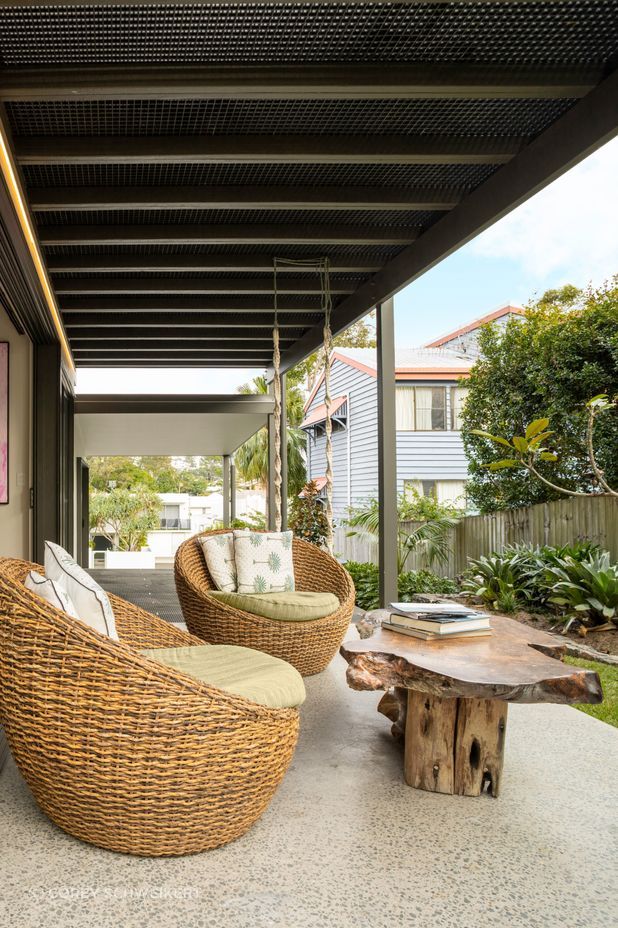
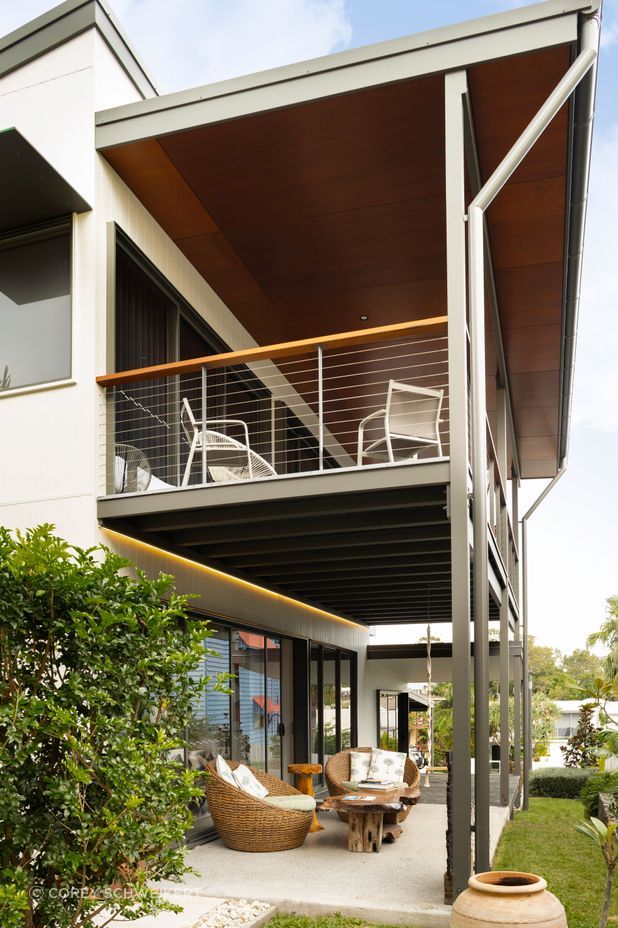
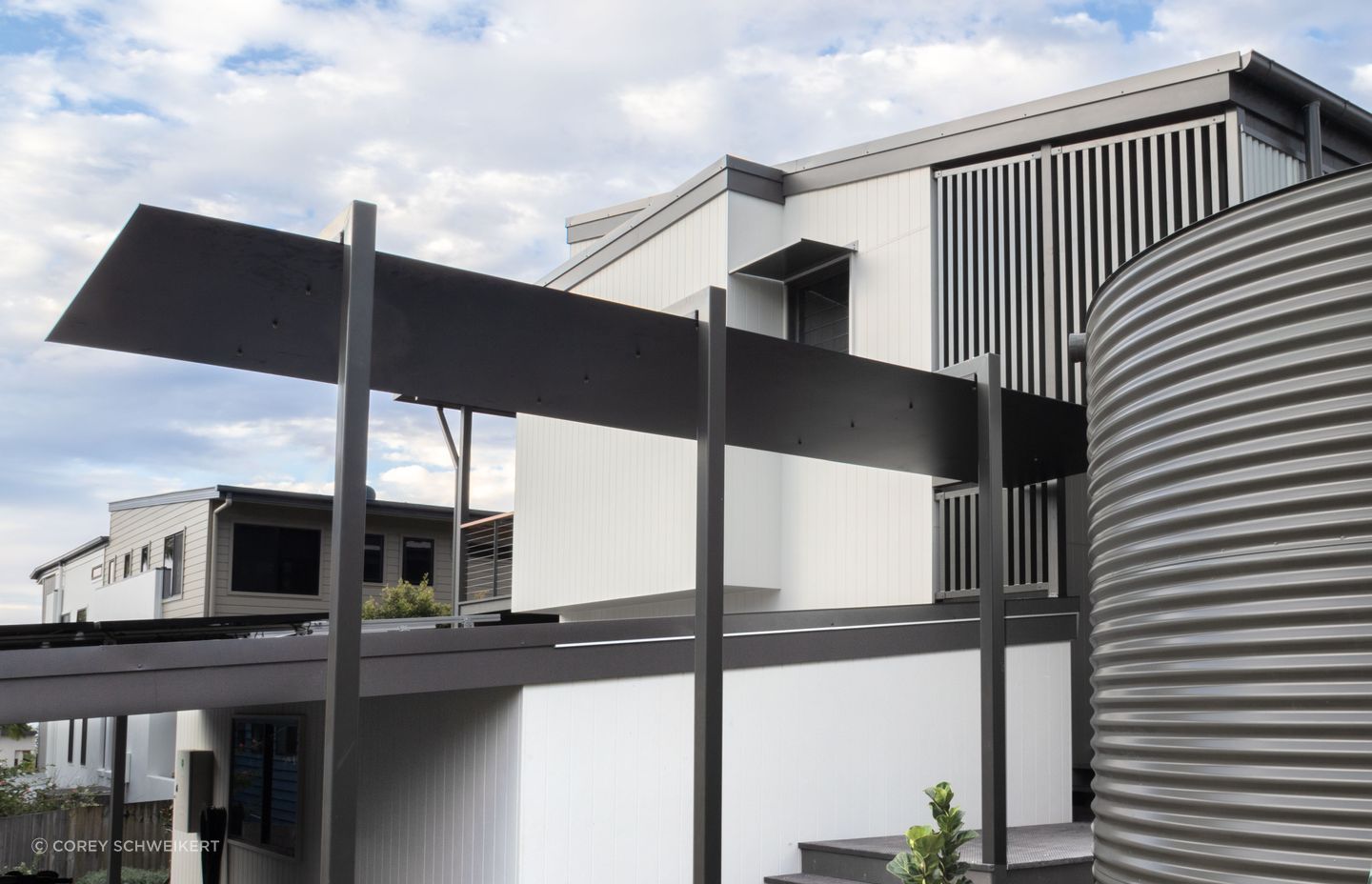
On the upper level of the original Cubby, a third pavilion contains the master suite and another living space, affording the couple a stunning view out towards Alexandra Headland and Old Woman Island, as well as some separation from the operational areas of the home.
The double-height breezeway which interconnects all three pavilions is elevated and can be secured with a slatted gate at each end. The breezeway features suspended floors, with a subtropical forest growing underneath.
The owner being the builder, there were some fairly serious discussions around the materiality of the build, which conforms to a utilitarian, coastal aesthetic, with a seriously relaxed vibe reminiscent of the original beach shack.
One of the more noteworthy material choices is the composite fibre floor system in the breezeway, which is typically used in a commercial setting.
“It's a charcoal colour and it's got an abrasive surface with 2mm apertures throughout the floor, so as you come off the beach you can walk on this platform and just brush your feet off before you enter into the home.”
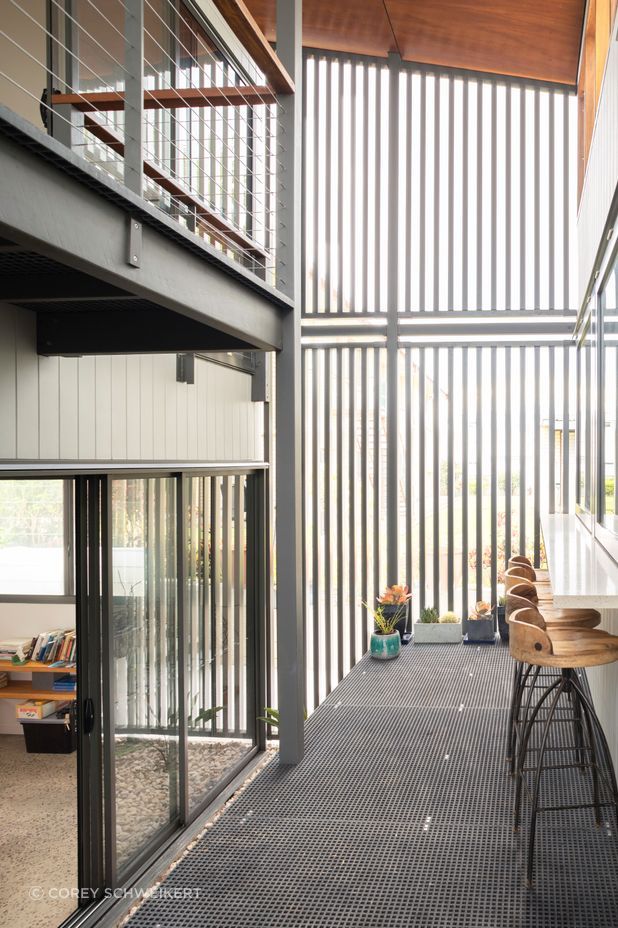
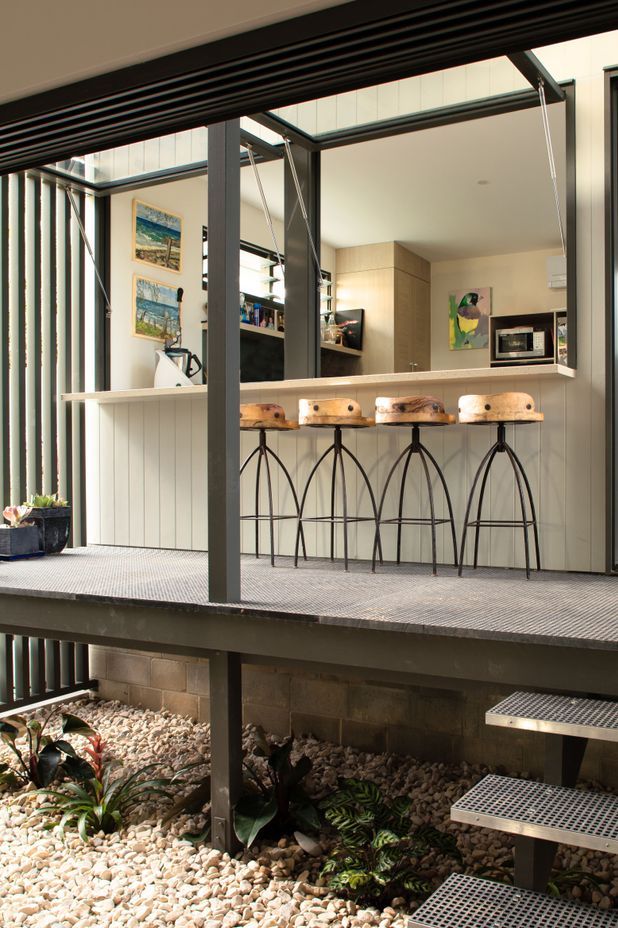
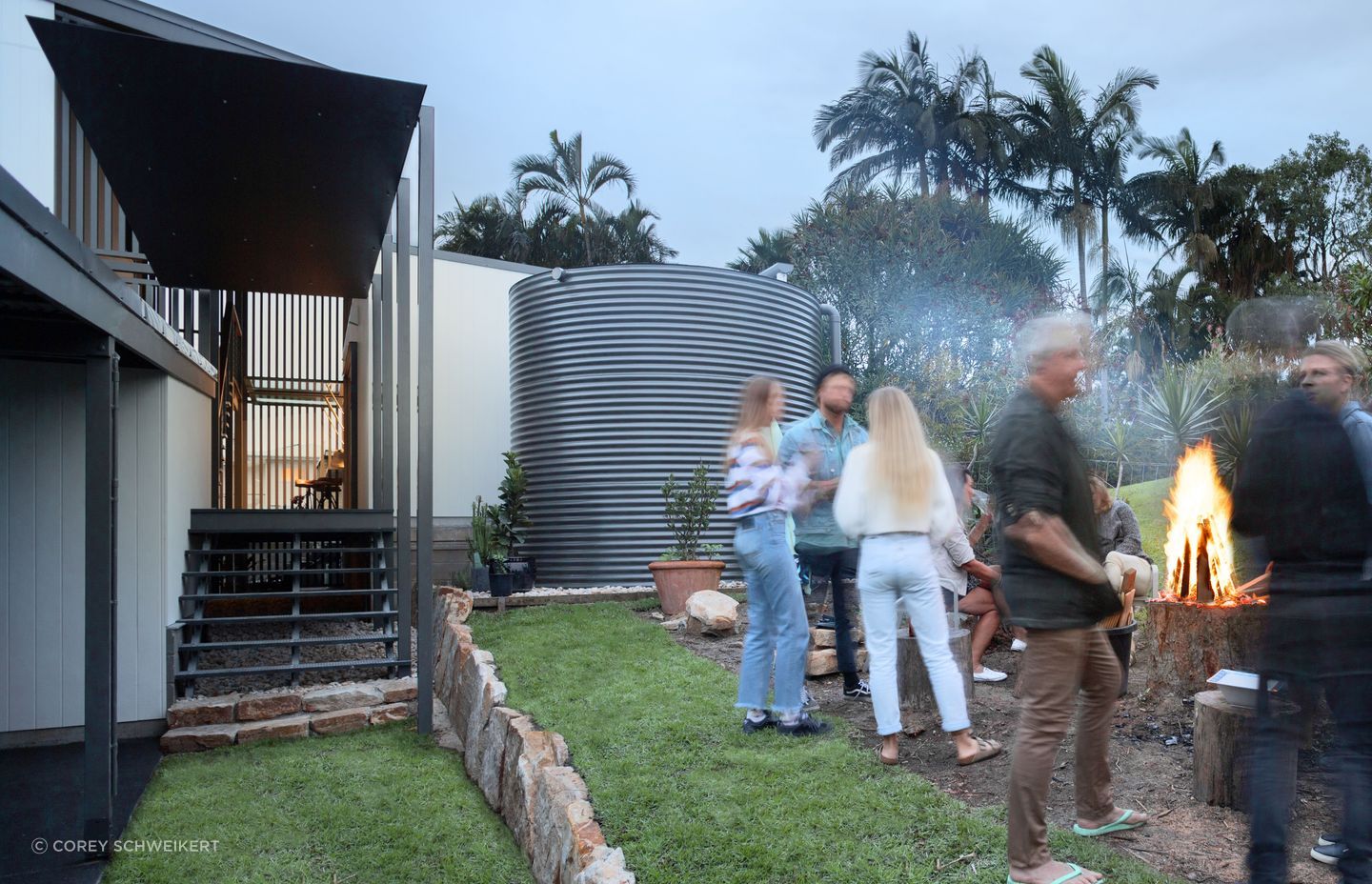
Elsewhere in the interiors, the floors feature polished concrete, timber floorboards and simple plasterboard surfaces with timber features.
“We're inviting a lot of the external features into the space to uncomplicate the internal finishes so that the greenery in the breezeway is accentuated,” says Morrison. “It's very eclectic, and Jenny's got all this amazing artwork running throughout The Cubby, and that's the beauty of keeping what we do fairly neutral.”
Morrison says this way of working means the way the clients live in the space is prioritised, rather than the architect pushing a personal agenda that doesn’t express the clients’ preferences.
The proof of the success of this approach is in the pudding, as witnessed by recent feedback from Butch:
“He said it’s the best house he's ever lived in and he's lived in a lot of beautiful homes, being a builder, but he just loves the practicality of it, the low maintenance aspect of The Cubby, and it's just an easy home to live in and enjoy.”
Discover more projects by Morriarchi Architecture
