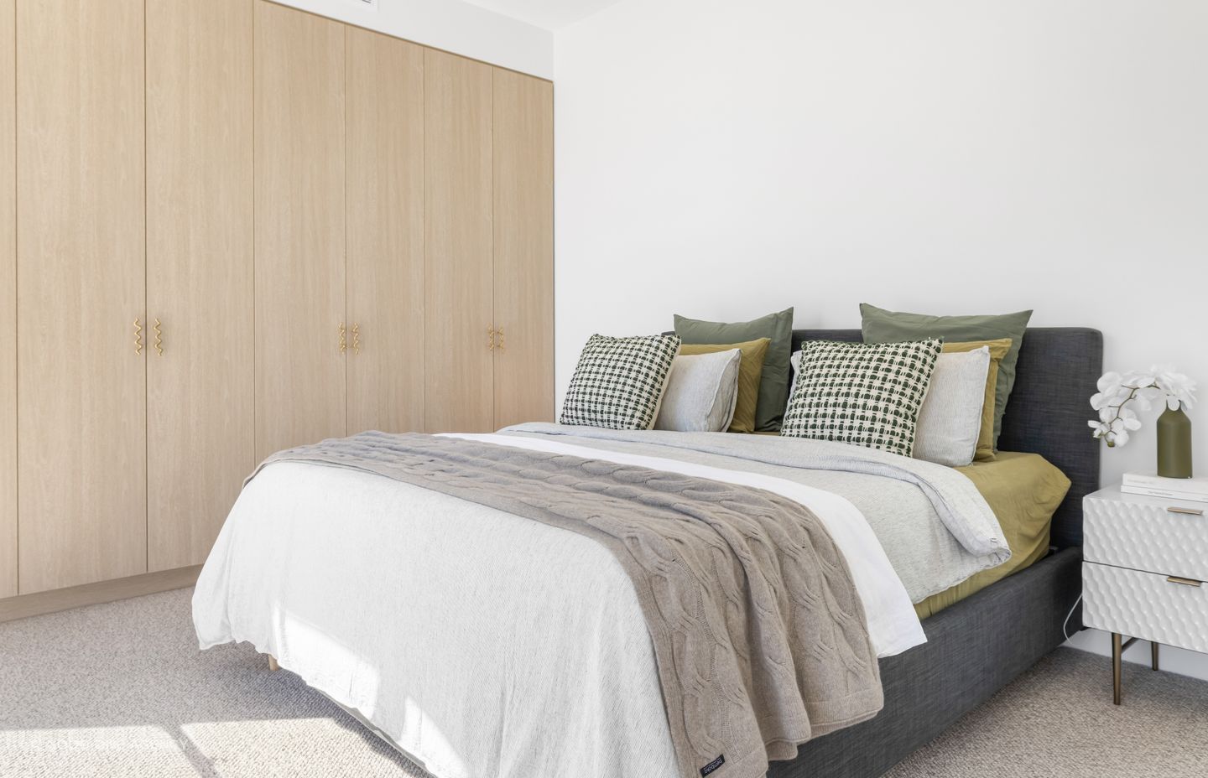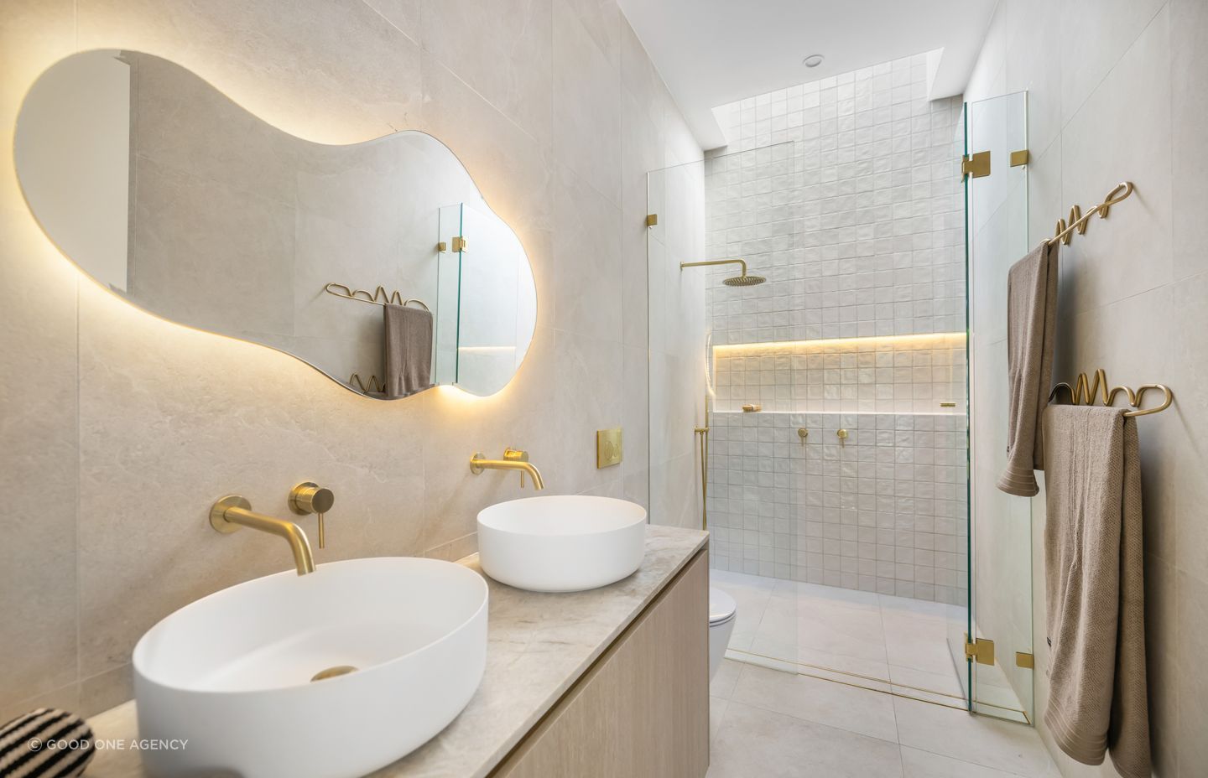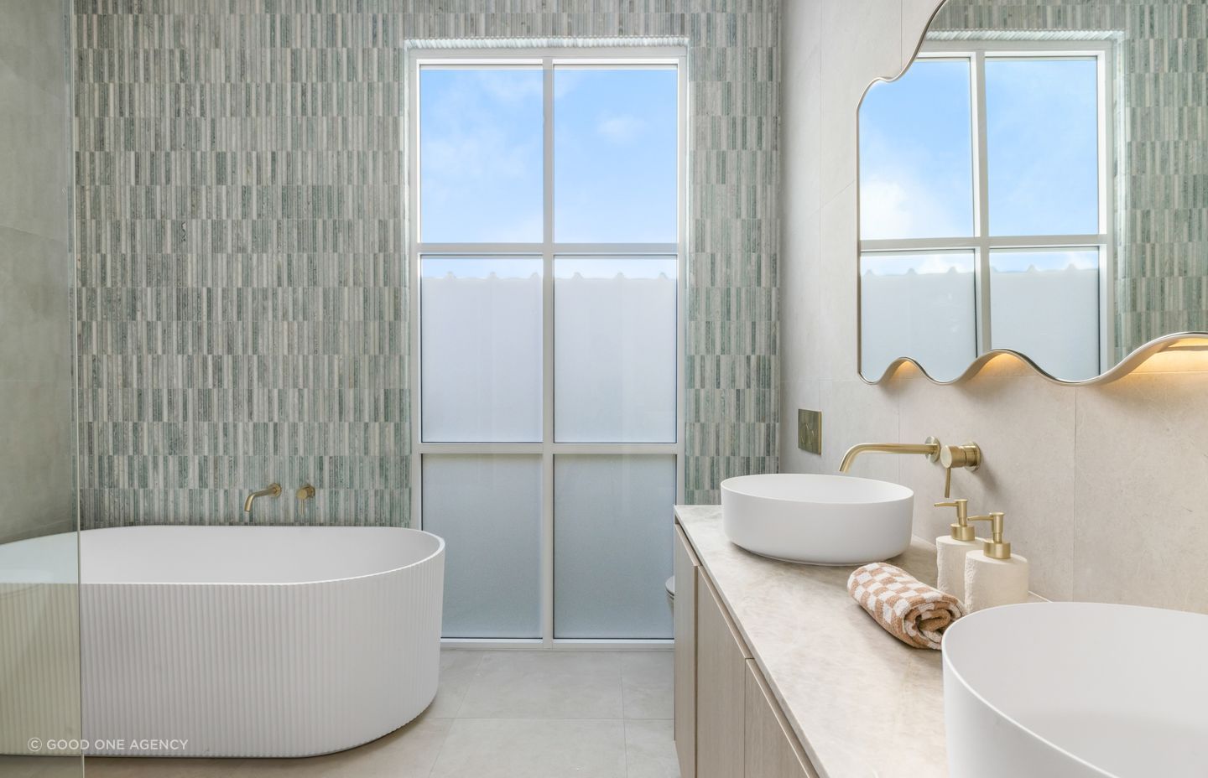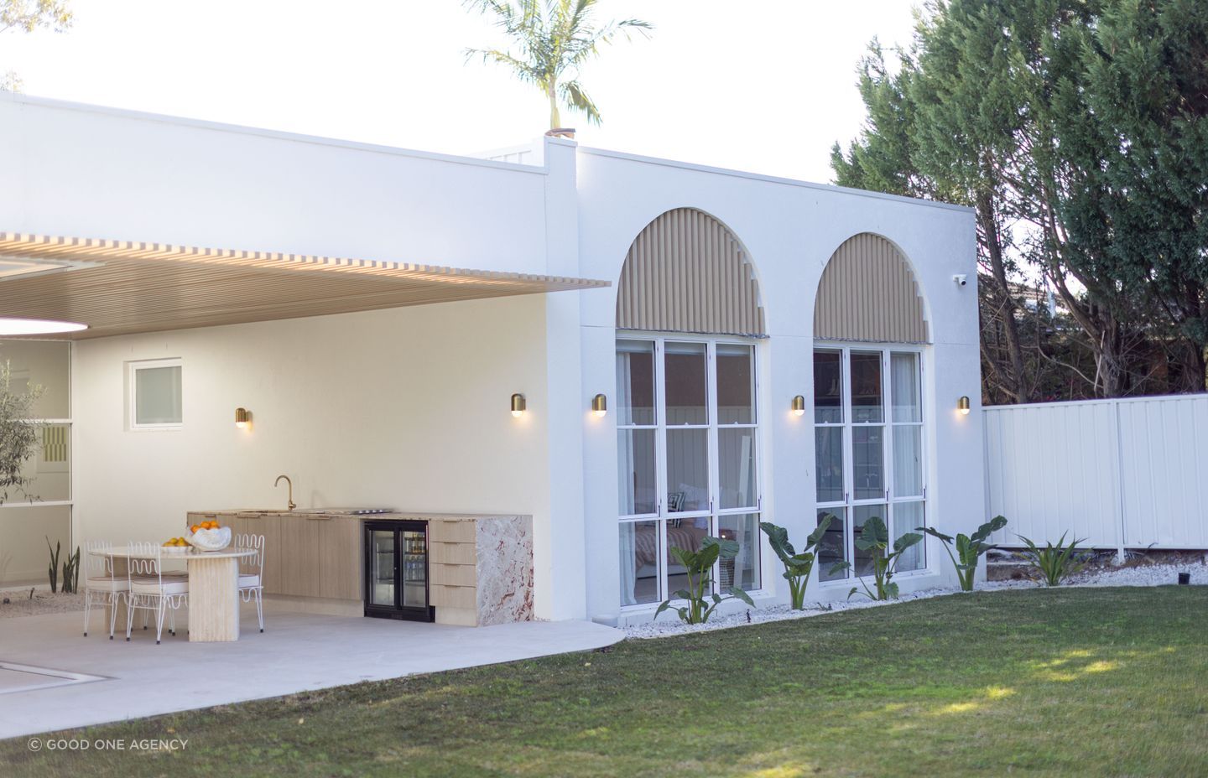The Mediterranean architectural mirage designed for a suburban Sydney setting
Written by
26 September 2023
•
4 min read
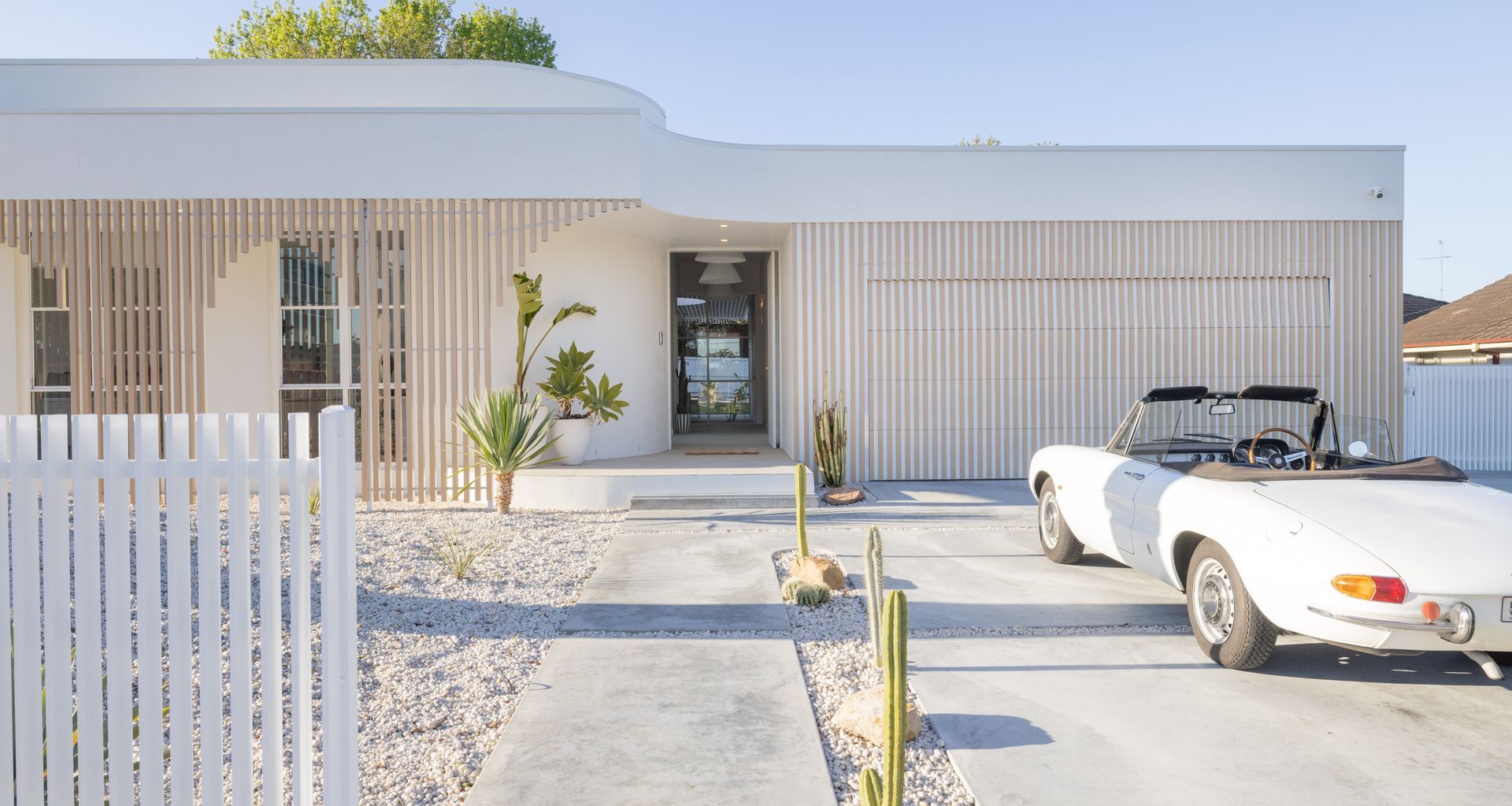
As you first encounter this striking Sydney home, you're greeted with architecture quite foreign to a normal suburban neighbourhood. The minimalist landscaping, chalky white textured walls, timber batten features, and sculptural eucalyptus tree create a surprising and paradisiacal welcome to the Mediterranean-styled home.
The pale palette, arched windows and doors create a strong architectural statement on the exterior, which is elevated by the use of contemporary elements such as timber battens, and rustic-textured renders.
Walking through the Palm Springs-inspired garden up the stairs to the entry, a large textured door pivots open and you can immediately see the central courtyard beyond, with its olive tree haloed by light, thanks to the circular skylight cut into the roof above - the surreal glow creating a mirage effect.
Map Architects lead architect Mark Alves says the clients, a couple with two young children, weren’t afraid of making a statement.
“The clients wanted something that stood out, and the pristine, Mediterranean architecture plays to that well.”

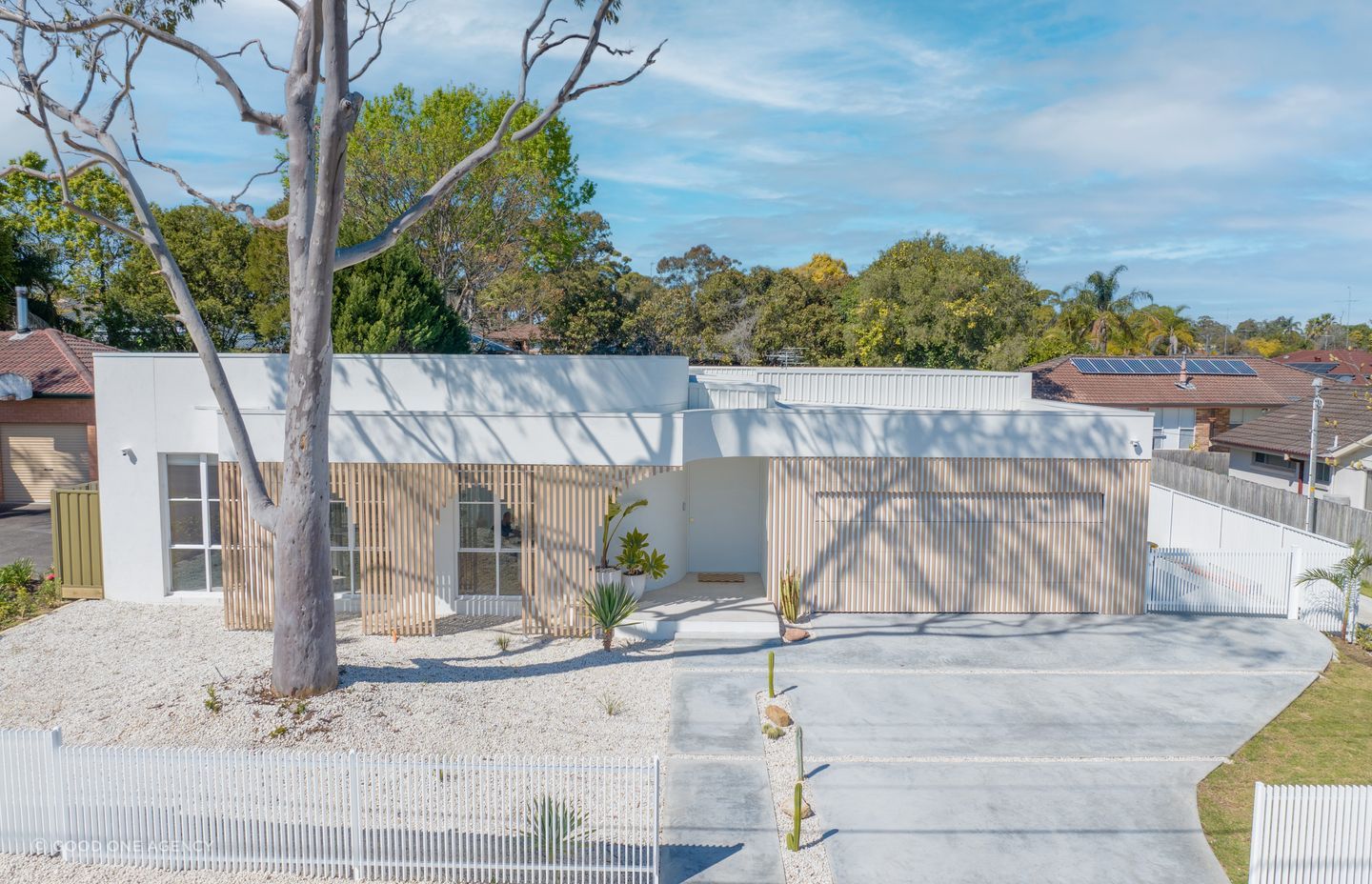
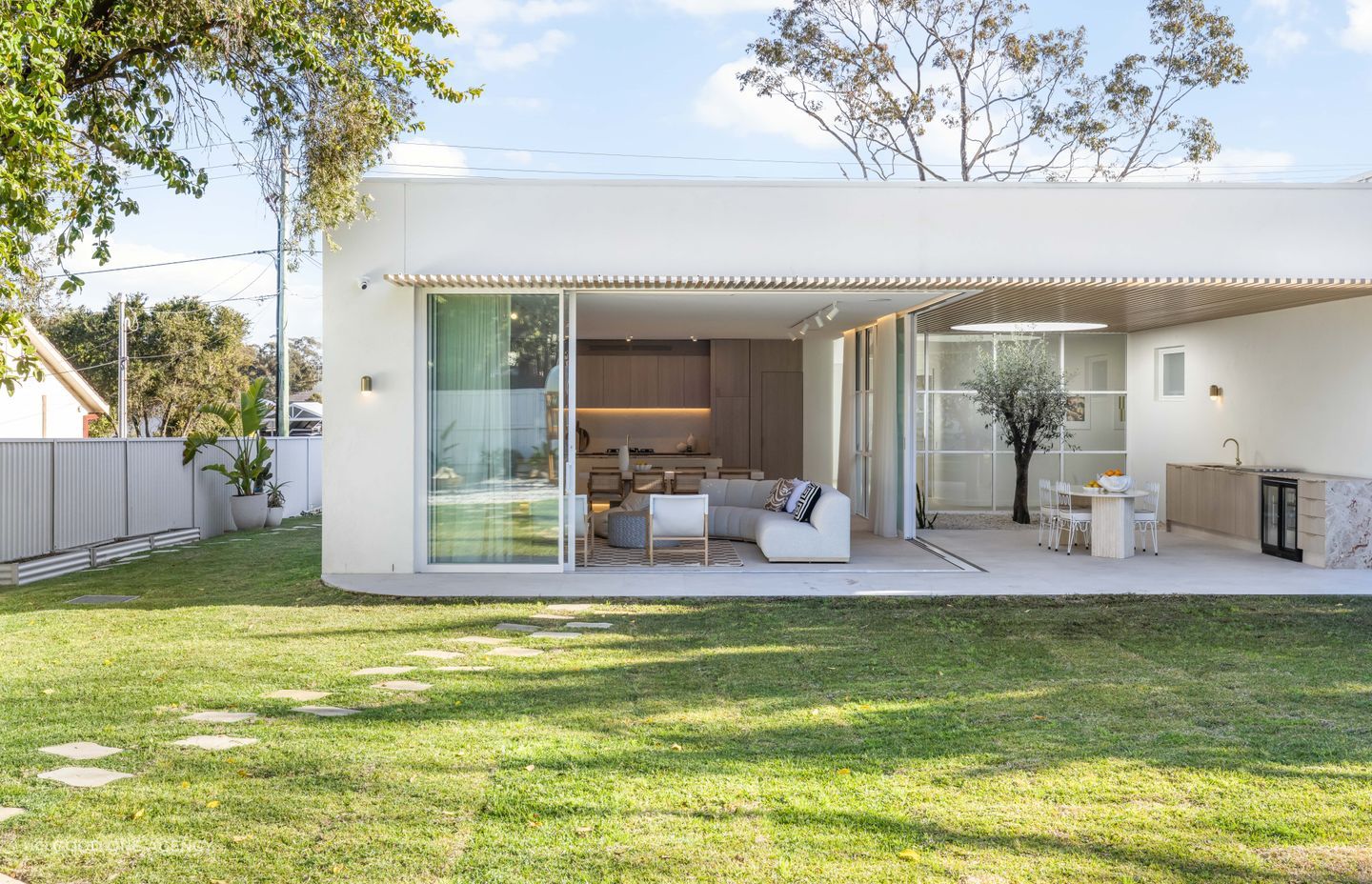
Being a single-storey home, it was decided the main feature of the home would be two central courtyards, each with fairly advanced tree species planted in them.
The family wanted a home they could grow into, and the seamless indoor/outdoor connection facilitates their love of entertaining, provides spaces for their children to play, and creates year-round usable outdoor spaces.
Mark says having a square floor plan to work with proved challenging in terms of getting natural light into the centre of the home, “but the two central courtyards were key to both bringing landscaping and natural light inside.”
Travelling through the main entry hall into the kitchen, living and dining space, the home opens up into the backyard, an expansive landscaped space and entertaining area.
“The main living area of the home is not that big, but large sliding doors at the rear open up to the landscape and the alfresco area, allowing for easy entertaining and supervision of children playing in the backyard.”
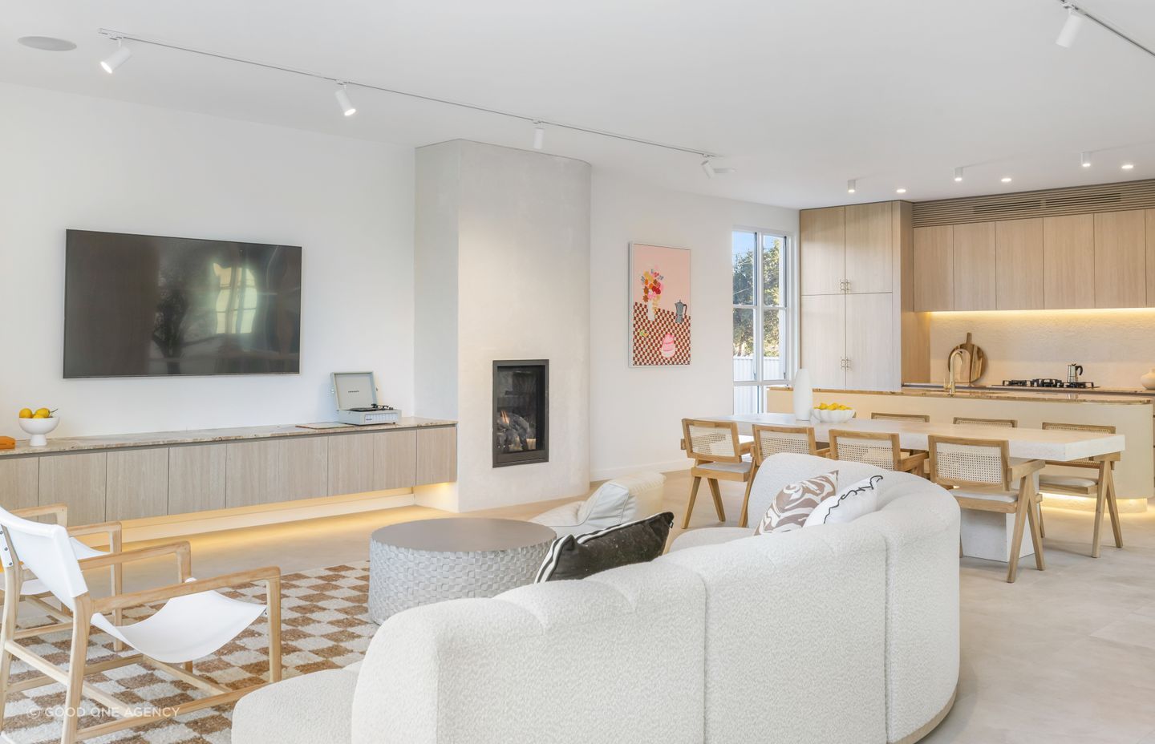
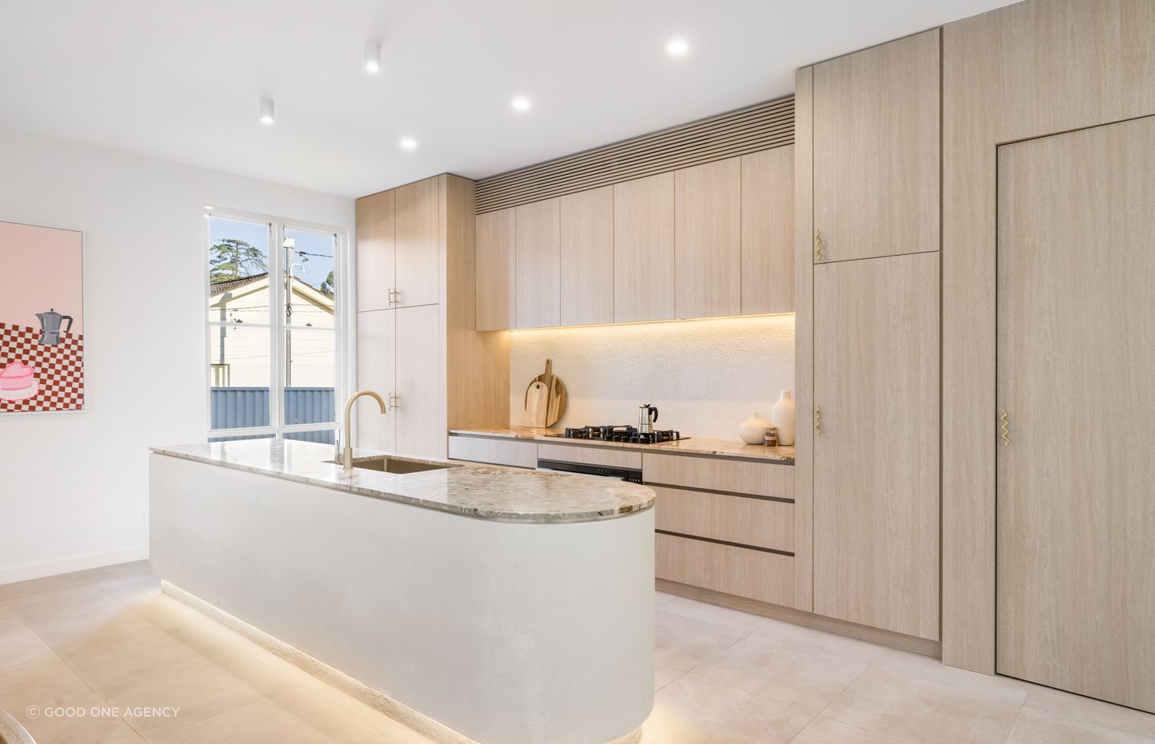
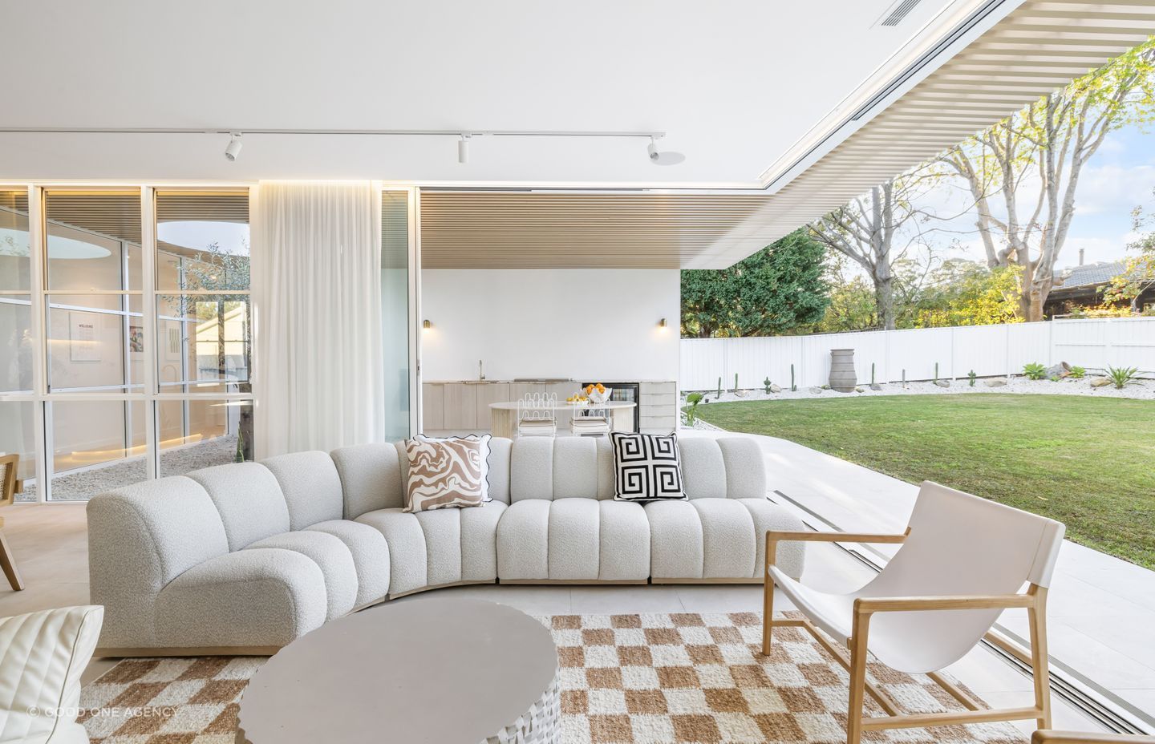
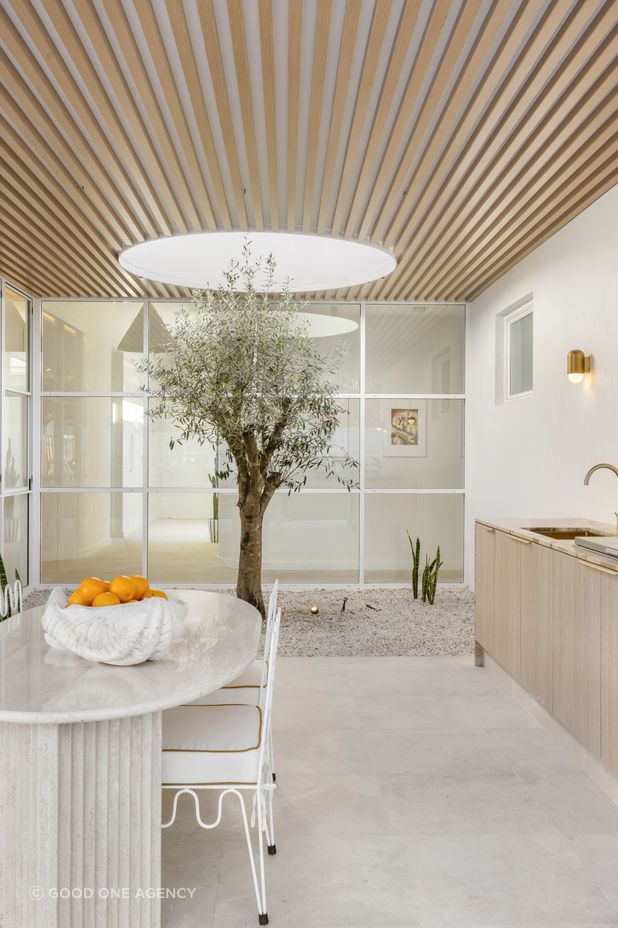
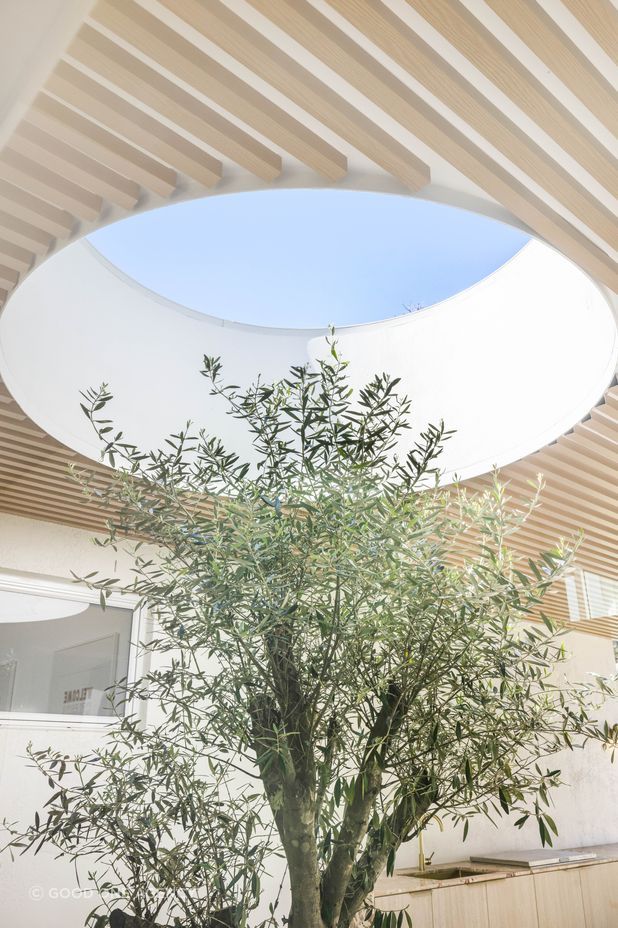
High ceilings were utilised throughout the open-plan living areas to increase the sense of volume and light, and the office at the front of the house is also connected to the courtyard with the grass tree through a large set of sliding doors.
“The grass tree is also able to be viewed from the hallway and from the kids’ playroom, so there’s always a sense of being directly connected to nature and the landscape,” says Mark.
Map Architects worked with Studio Soul on the interior selections, who wanted something quite special for the serene interior.
“They wanted to bring something unique in terms of really textured, earthy tones and some quirky elements with some quite difficult-to-find detailing and squiggly handles that were featured throughout the home.”
The render on the exterior has been brought internally into certain elements such as the fireplace, the kitchen splashback, and the kitchen island; and the tiled floors that have been used outdoors carry through the internal areas.
“These textured elements have been brought together in a harmonious manner to create a warm and pared back relationship between the different materials, and to exaggerate the connection between internal and external when all the large sliding doors at the rear are opened up.”
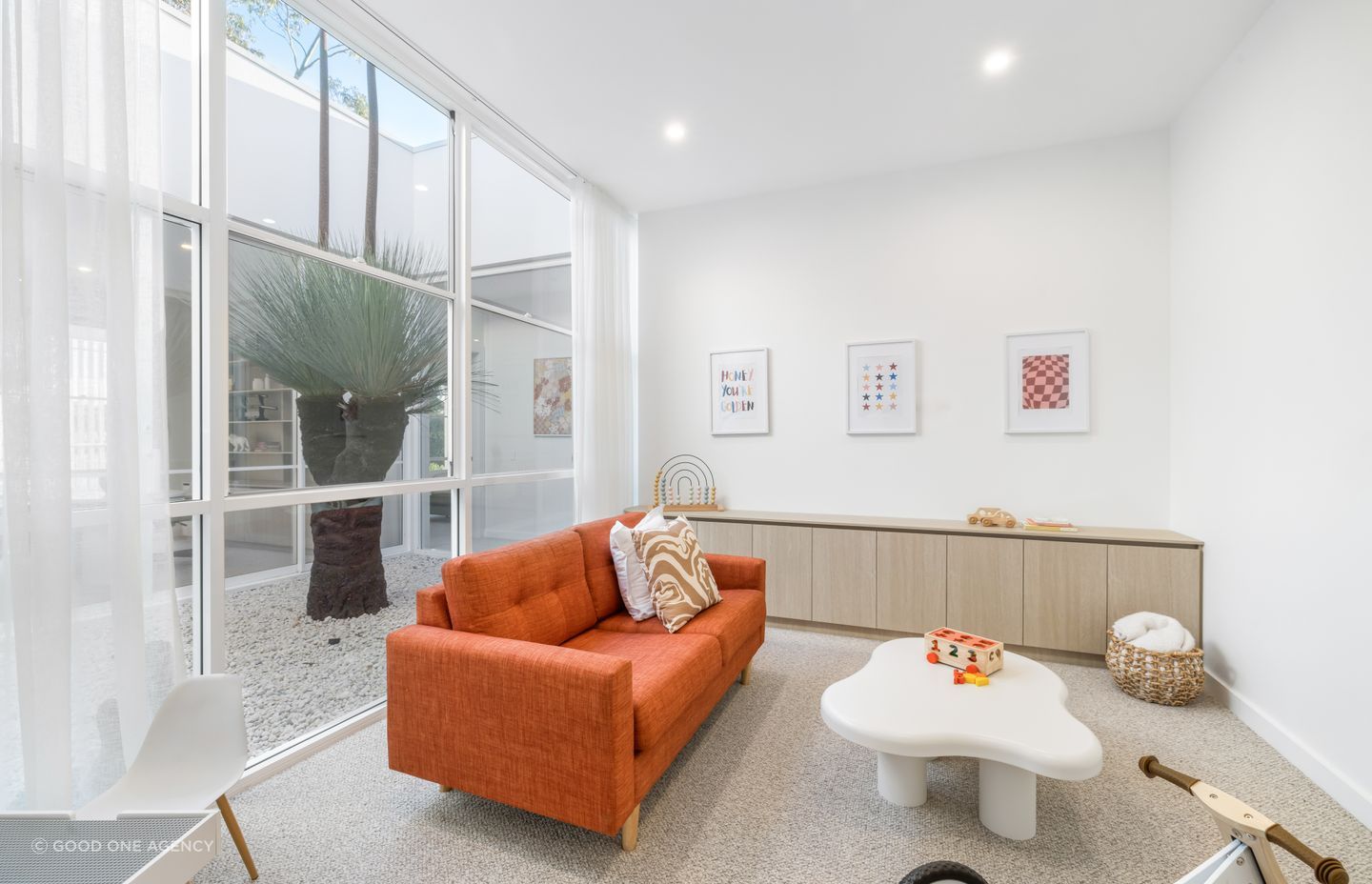
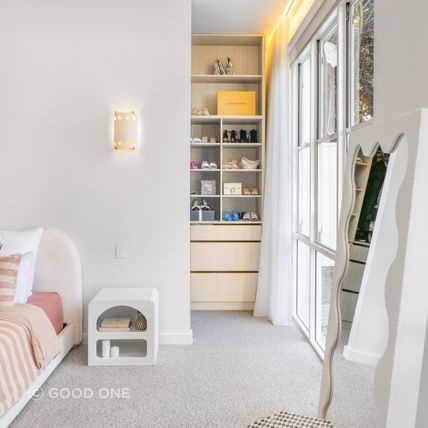
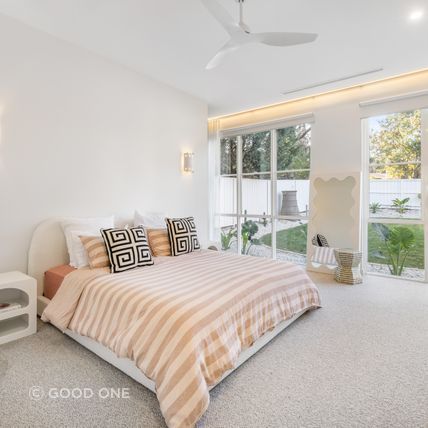
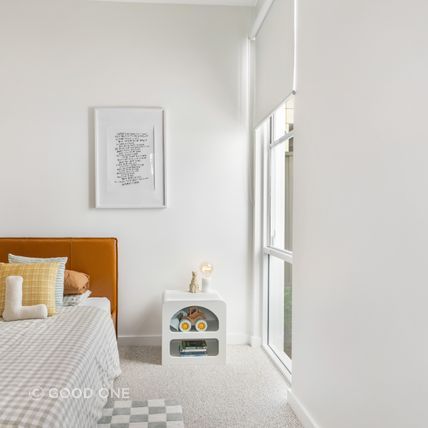
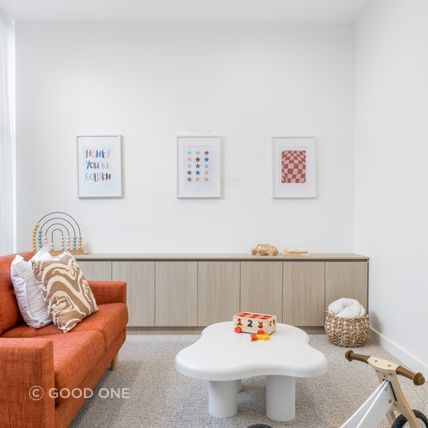
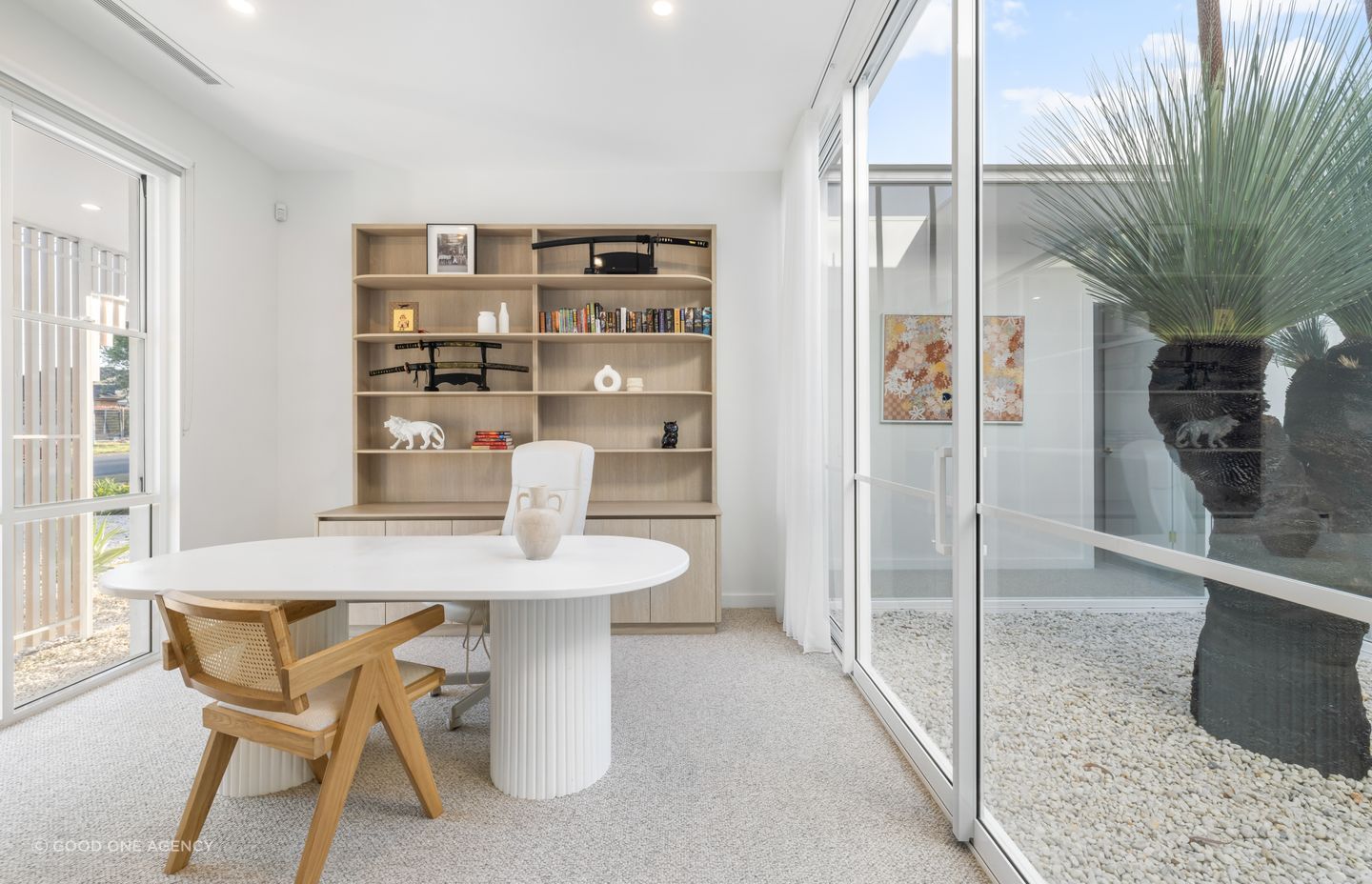
To warm up the cooler tones present in the interior, Botticelli marble was selected for the benchtops in the kitchen, its pinky hues providing a contrast to the muted tones and textures within the home.
Throughout the interior, a focus on neutrals and texture is evident, but in the main bathroom, a pop of colour is introduced through the natural green marble tile. In the master bedroom ensuite Moroccan tiles feature in the shower, their subtle detailing reflected in the patterns of the mirrors and handles.
To balance the predominantly neutral tones of the interior, LED track lighting is used throughout to soften and warm the spaces.
Mark says lighting was a key consideration, both indoors and outdoors, and this is showcased in his favourite spot in the house.
“My favourite element of the design is definitely the courtyards; their glass boxes bring the outside in, and they help a lot with solar access into the main central parts of the home.The grass tree and the olive tree featured in each of those two courtyards bring those spaces to life, and at night the courtyard lighting creates an idyllic picture frame.”
Discover more projects by Map Architects
