The new Mission Bay residences centred around a dazzling courtyard
Written by
26 February 2023
•
8 min read
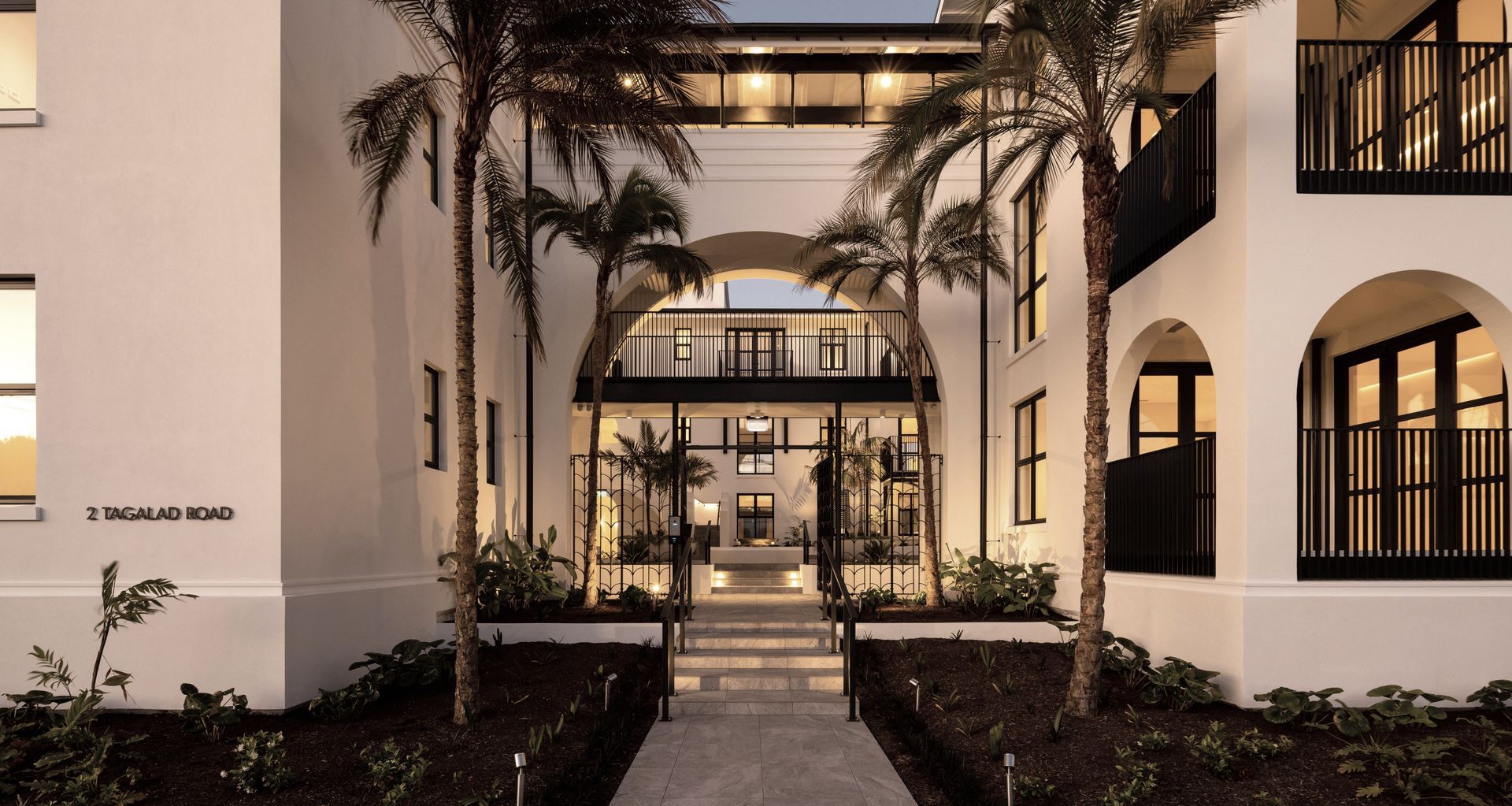
The Arches apartment building in Mission Bay is unique in more ways than one.
For one, the designers and clients decided early on that the building should be constructed with a courtyard at its heart – a design typology unusual in the Auckland context. The aesthetic expression of the façade amongst its neighbours is also pleasantly unique: centering coastal cues, the building captures a sculptural quality and an appreciation of traditionally inspired forms.
The dazzling white exterior complements the seaside environment, and the curved archways portray a calming yet sophisticated energy.
Completed earlier this year, the Arches also passed its first major physical test: withstanding the recent Auckland floods – and performing even better than expected. So how did the unique design and construction of the Arches come about?
ArchiPro spoke to Chad McMan, the Auckland Director of Archaus Architects – the firm in charge of designing the building – about the challenges they encountered, the significance of the courtyard at the centre of the build, and his favourite aspects of the project.
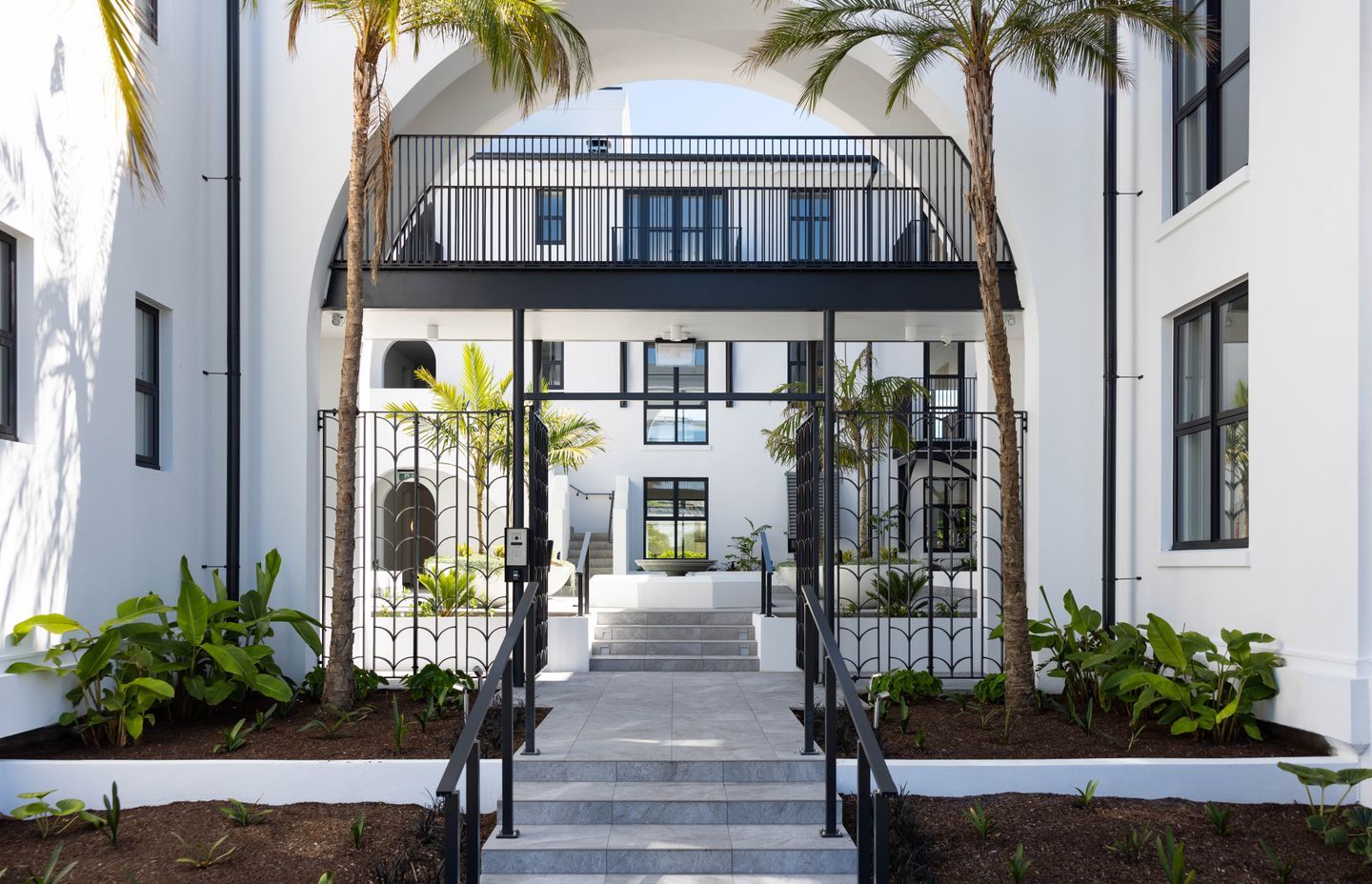
ArchiPro: Firstly could you give me a brief overview of the project, and the process of Archaus coming on board?
Chad McMan: This project is a three storey new-build apartment complex in Mission Bay.
It has seven units per floor with two vertical circulation cores. The site comprises a double lot at approximately 40 square metres, and previously contained three dwellings – an older house on one site, and two flats on the other.
We were approached by the developers via word of mouth as we’ve done a lot of multi-unit work and apartments in the area over the last 30 years. The clients were Wellington-based and Arches was their first Auckland project.
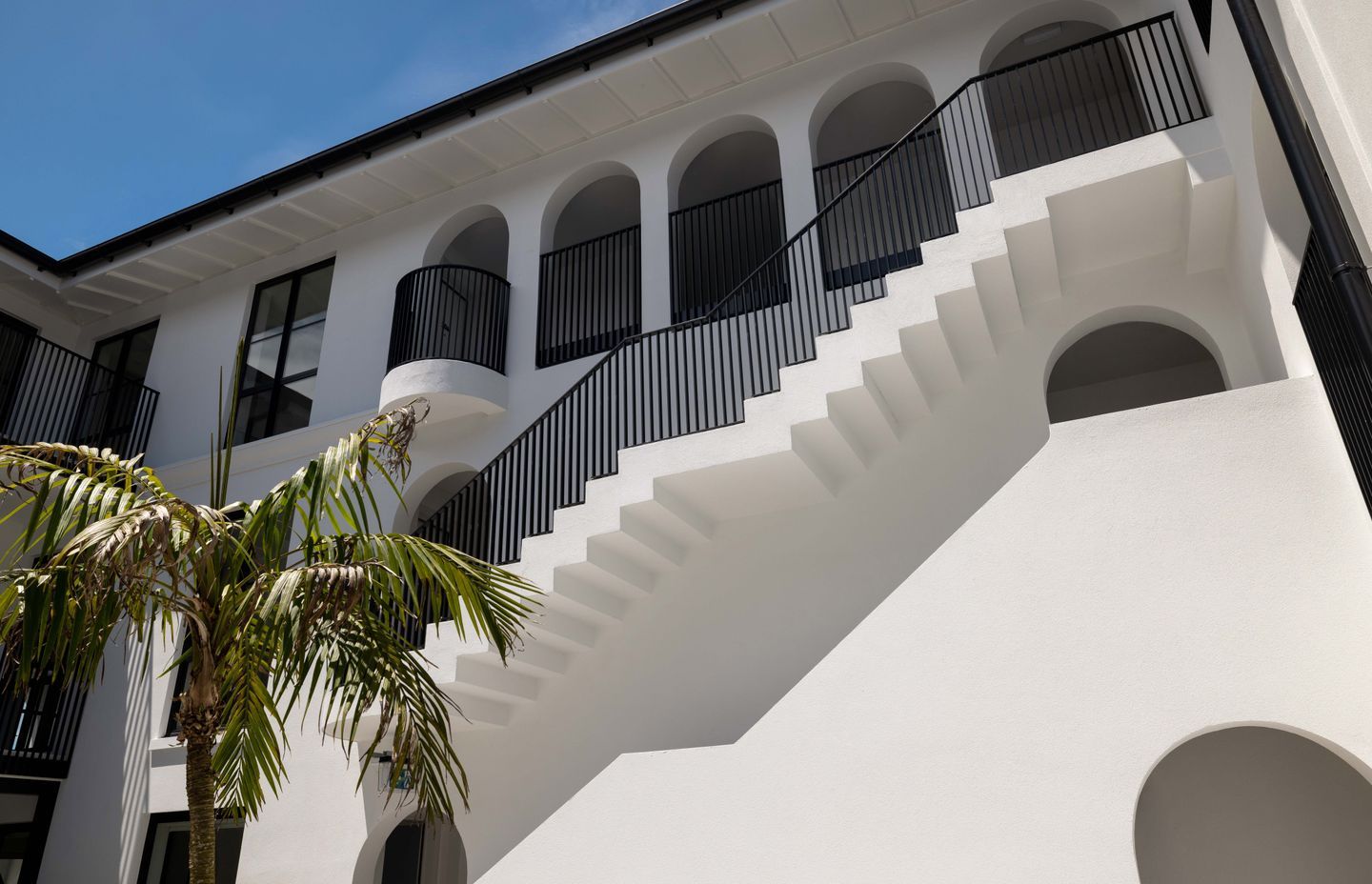
AP: What was the timeline?
CM: We were engaged early on, just after the site was purchased, and developed two proposals in parallel. One was for an apartment complex covering the entire site, and the other a scheme with a smaller apartment block on half the site, with the balance being terrace houses.
By the time the resource consent was lodged, it had become apparent there was more benefit in doing one project really well, rather than trying to be all things to all people. So we went with the former proposal.
Architecture shouldn’t just be about making a space to view the natural environment. A building is much richer than that, and should consider the internal environments being created.
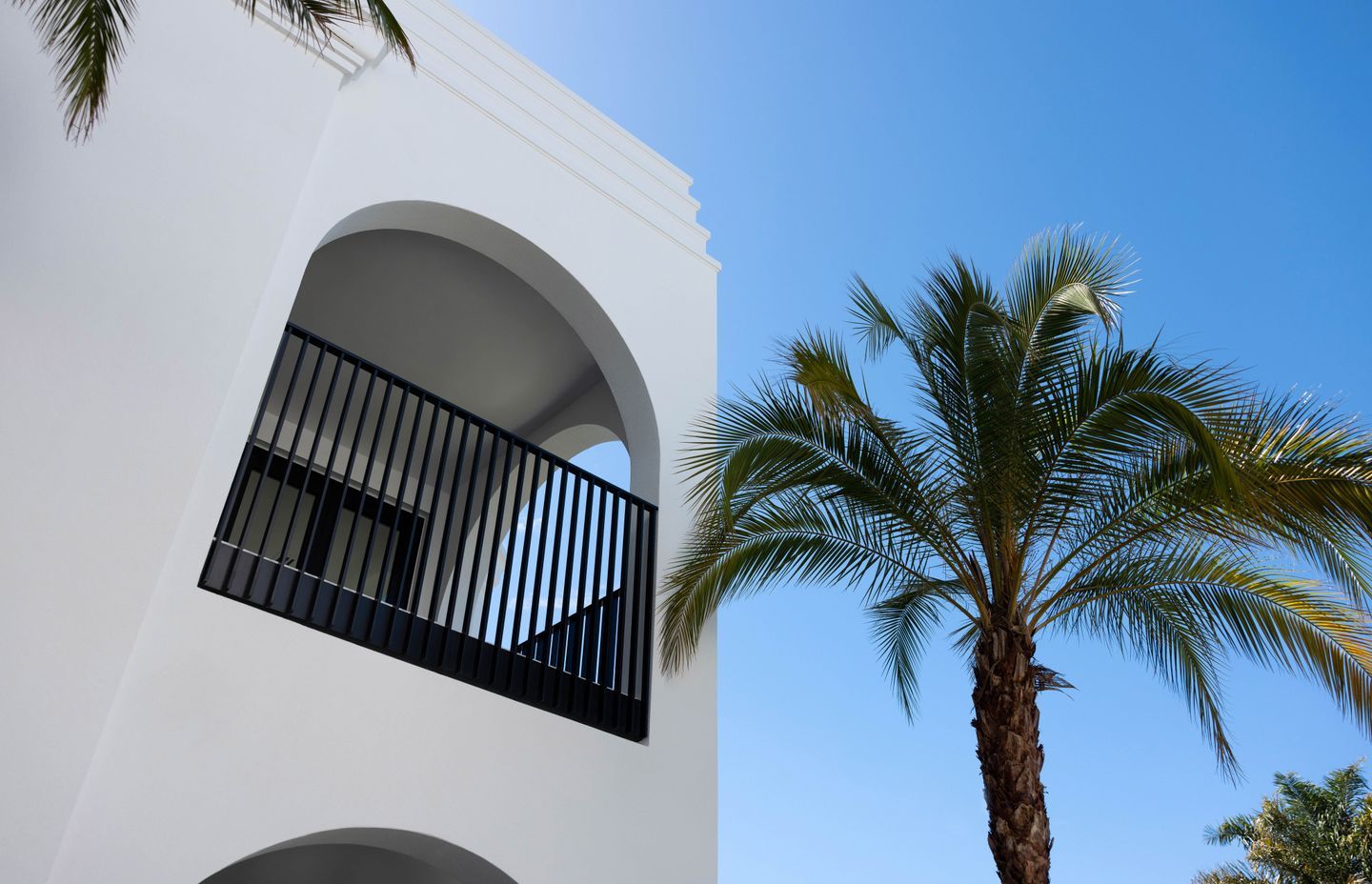
AP: What was the brief? Any particular architectural style? Was the brief rigid or was there a lot of leeway for Archaus to direct the architectural style?
CM: Essentially the brief was to make the most of the site, whatever that might mean.
We acknowledged the site was two blocks back from the beach and other properties could be built out. While we can enjoy some distant views for now, we needed to provide our own amenity on site long term – which is good discipline for design in any event.
Architecture shouldn’t just be about making a space to view the natural environment. A building is much richer than that, and should consider the internal environments created, the functionality, occupant privacy, and public and private spaces within the site.
The clients were very open to concepts and ideas. One is a ‘bigger picture’ person, and the other more of a ‘nuts and bolts’ guy. The latter remarked that ‘we trust that you are the professional – do what you think is right’. Fortunately between the two of them they have complimentary skills!
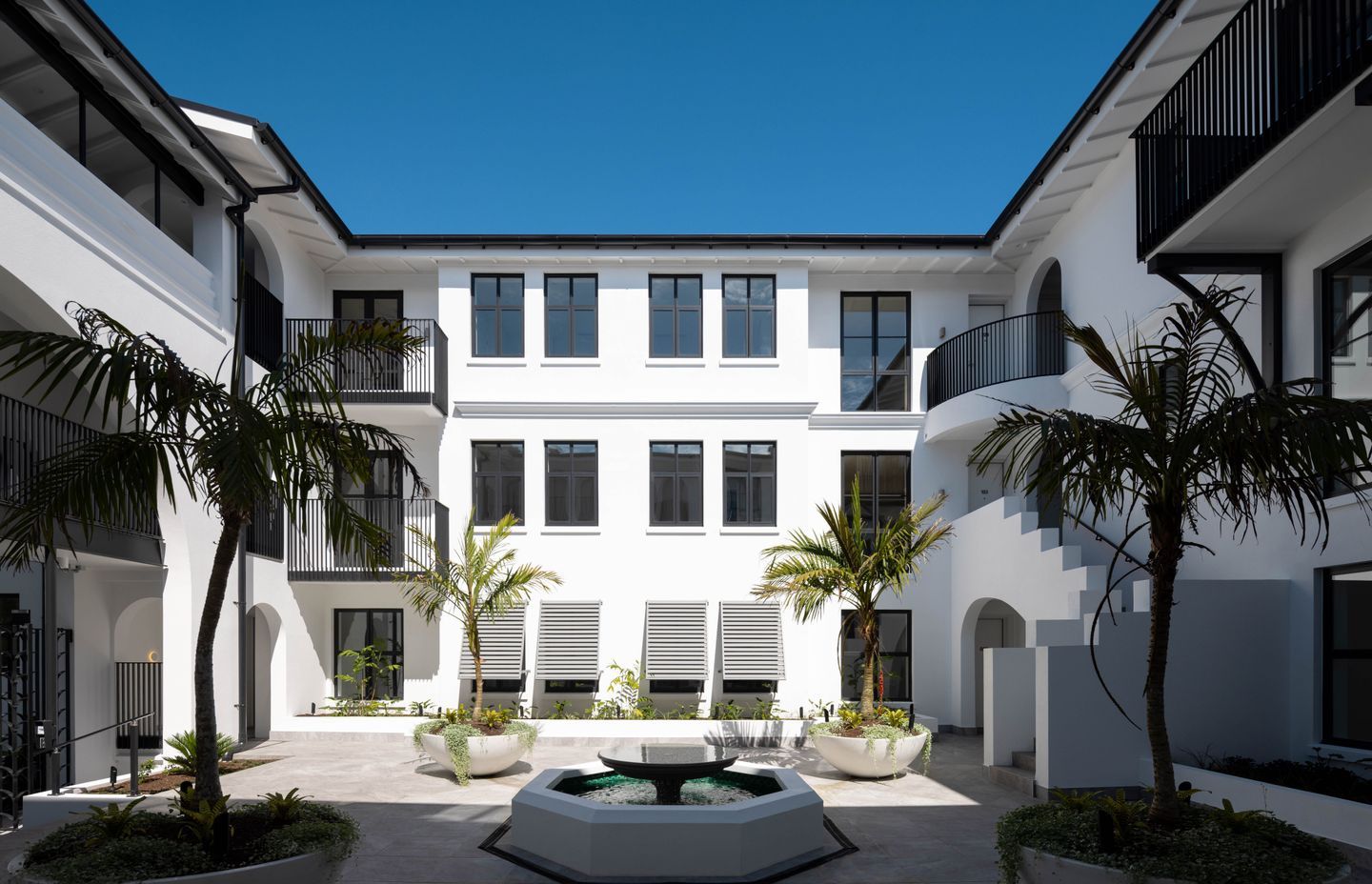
AP: Tell me about the layout - I understand the courtyard was the 'heart' of the space.
CM: It is. The design is the result of many years trying to persuade clients to undertake a courtyard apartment building – an unusual typology in the Auckland context. A colleague and I undertook study trips to California ten years ago to visit examples of courtyard schemes, old and new. As a building type, we think they are fantastic.
The courtyard typology permits all units to receive sunlight both morning and night and allows for natural cross ventilation.
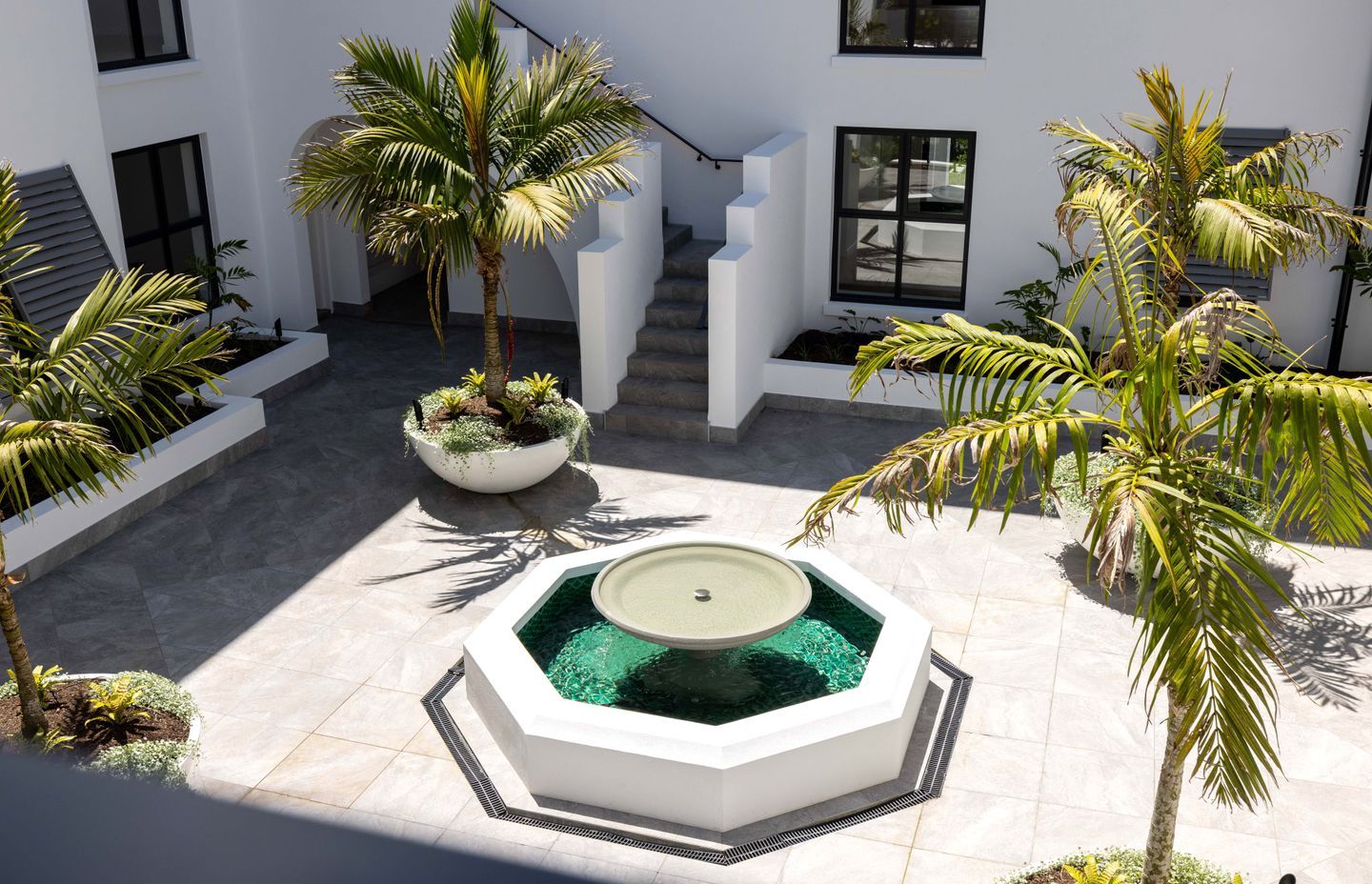
If you think of a typical apartment building it’s often seen ‘in the round’, or as an object sitting within a site. They typically exhibit an unpleasant elevation to the south, shaded, and have internalised circulation spaces to access units. Hollowing out the centre of the site with a courtyard void or ‘doughnut’ in the middle allows circulation to be externalised (albeit with overhead cover) and is a more pleasant way of circulating through a building than an artificially lit, air conditioned, featureless internal hallway.
The courtyard typology permits all units to receive sunlight both morning and night and allows for natural cross ventilation. All units in the development have a minimum of two if not three external faces.
The southern elevation was turned from a shaded solid wall into the best elevation, with smaller amounts of massing either side of the main pedestrian entry. As a space it affords passers-by a glimpse into the heart of the complex, complete with trees, planting, water fountain, gates, built in seating, and circulation and balconies all overlooking it.
It’s a fantastic ‘third place’, neither private nor public, but an in between space that creates on site amenity for all. It’s a great way of mitigating increases in density.
While the courtyard has many practical benefits, it is also a loveable space. When we introduced Arches to the real estate team, we asked ‘when was the last time a development actively sought to create some romance?’
There’s a lot of unlovable development out there. It’s been great to receive comments from passers-by that they love the look, or think it’s a great addition to the area.
The development sold out within 2 weeks of launch, so people really understand the benefits and are excited about it. We can't wait to see how residents occupy and use the site over the longer term – the design allows for sub- communities within the development, as well as the wider suburb.
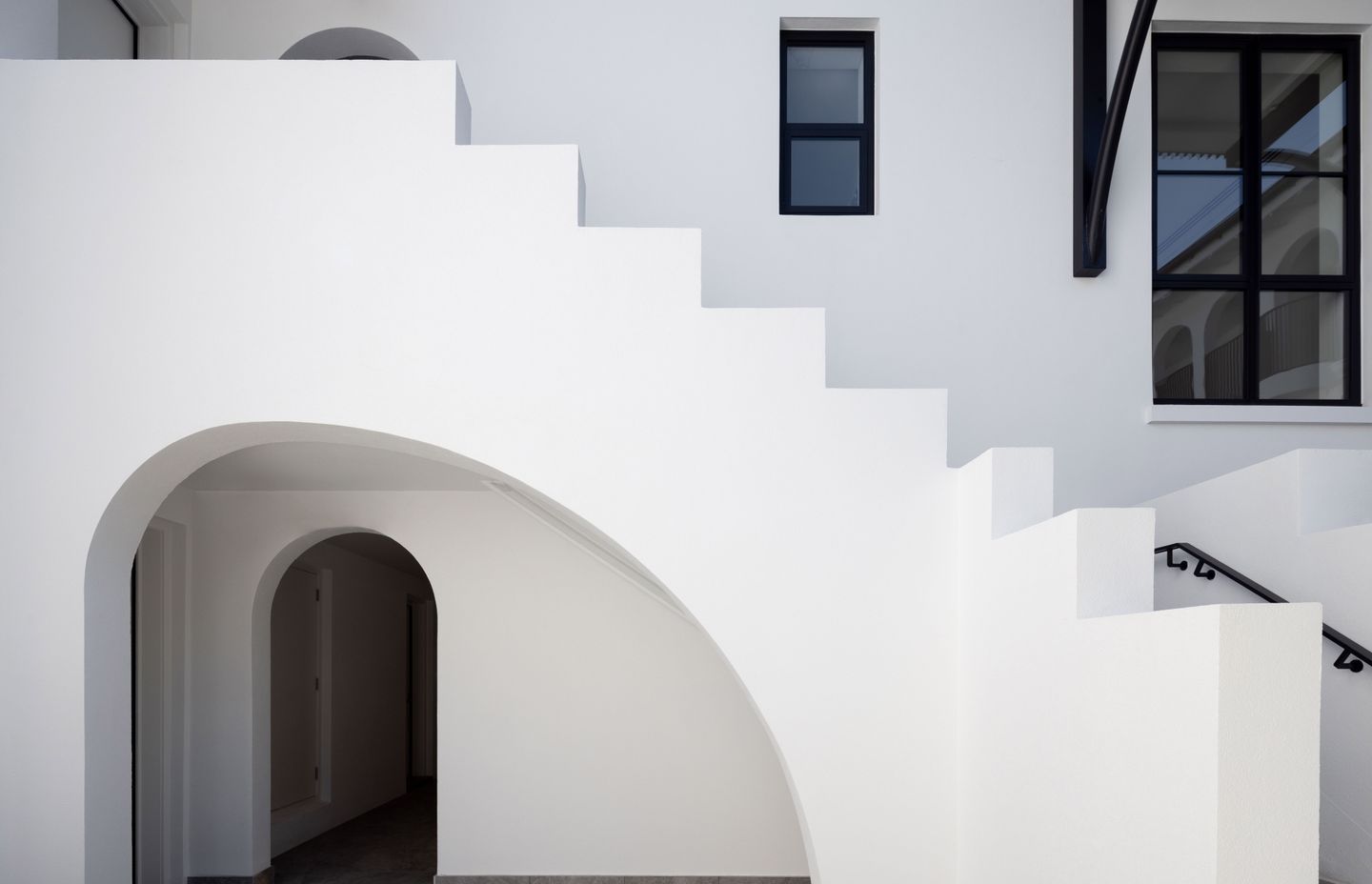
AP: Were there any challenges you faced in the project?
CM: The site is on the flat land of Mission Bay, and as such is subject to coastal inundation and storm surge, as well as peak weather events like the floods we’ve just experienced. This meant there was a prescribed height above natural ground level that set the lowest floor level for an apartment – approximately one metre above ground.
Although technically it can be considered a constraint, the minimum floor level – combined with sill heights – allowed us to build close to the site edges that allows privacy from people walking past outside.
I’m glad to confirm the design withstood recent flooding in the area and the building performed better than expected – it was surrounded by a moat for a time.
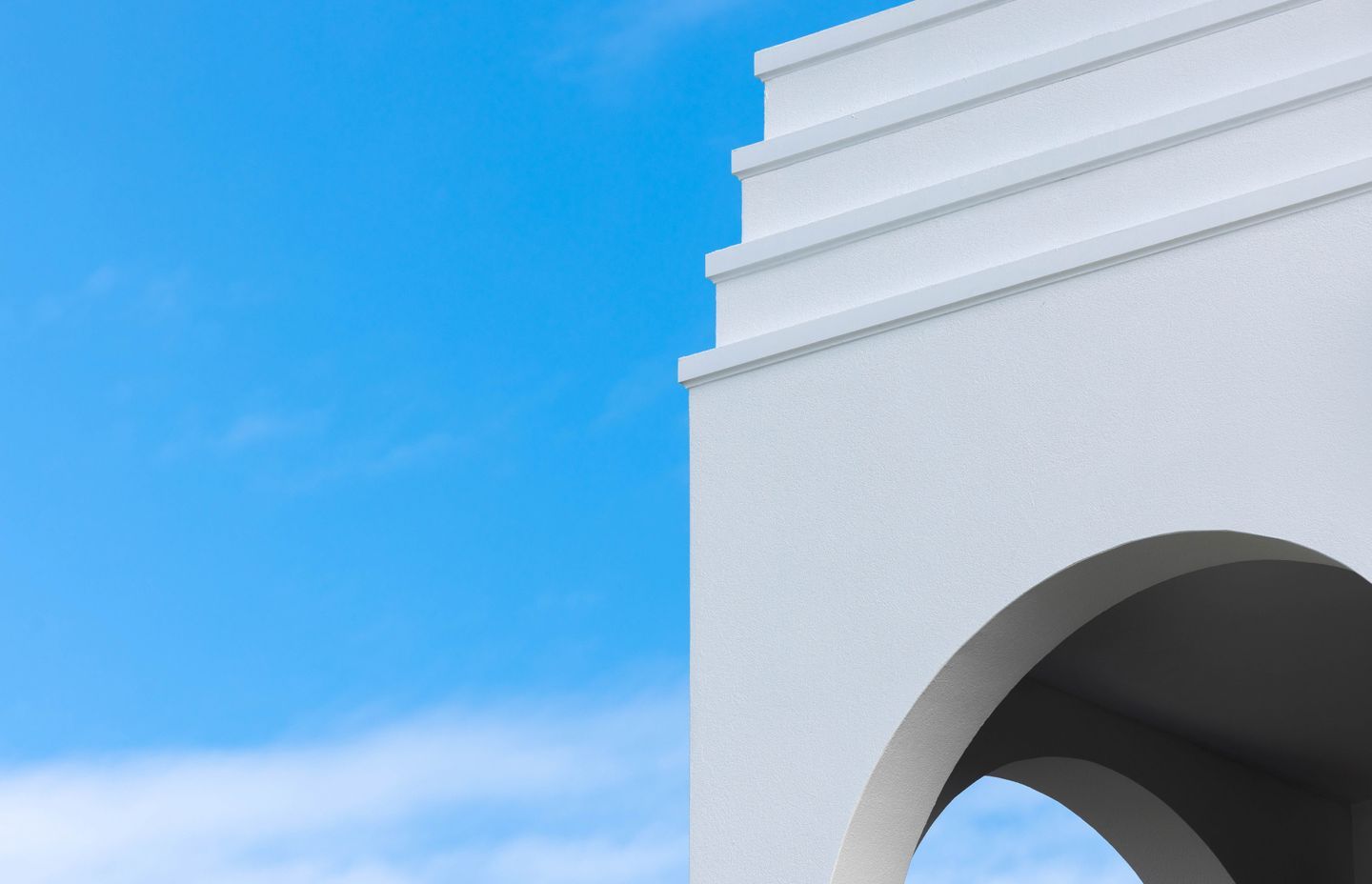
AP: What are your personal highlights of the project?
CM: There are a few highlights for me personally, and for us as a practice.
I’m personally grateful to the client for trusting us to undertake a building typology that wasn’t a generic or default choice. And, for having an open enquiring mind when it came to building expression. It’s an unusual building, but owes its success to being different.
A highlight shared by all was how the market received the building – 21 units offered for sale all sold within a fortnight. That’s a fantastic result for a developer and de-risks the project considerably.
In a broader sense it’s rewarding to hear feedback from neighbours and passers-by who have remarked they like the building, and think it’s been nicely designed; they’re actually happy about this kind of density and intensification happening in their neighbourhood, which is unusual.
So often what is built is inferior to what came before, but this appears to be the exception. I’d be more than happy if others decide to copy the typology or aspects of the design elsewhere – raising the bar of development in a general sense!
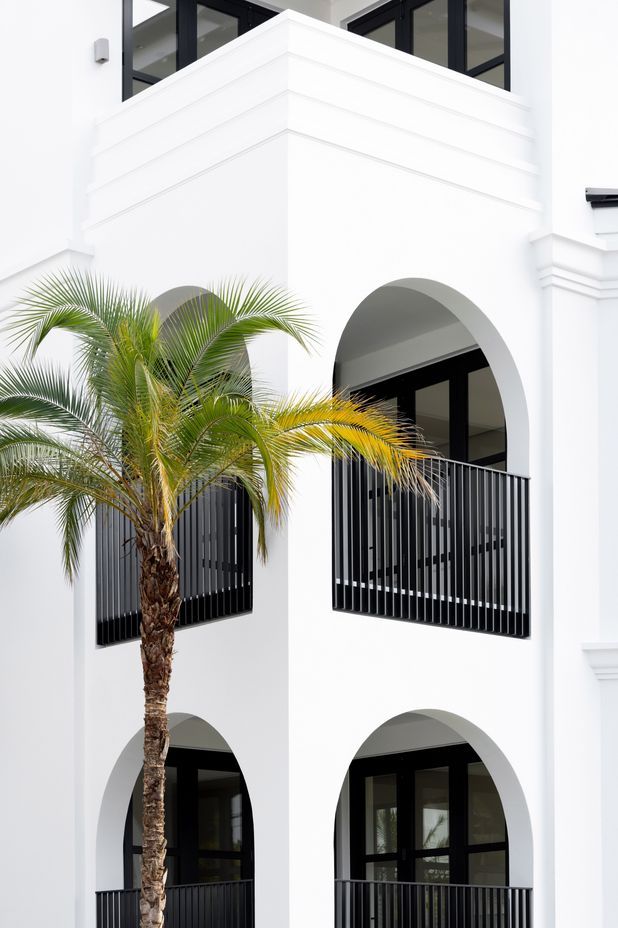
AP: What did the client think of the finished product?
CM: The clients are very pleased, having had in effect a dream run. There’s always ups and downs along the way, but overall it’s been a great project. We have their confidence and vice versa, and they can point to this development as evidence of what they deliver, what their brand is about, and what people can expect.
It’s fair to say Arches has been a successful endeavour for all involved; we’re underway with further projects for them at present – watch this space.
Learn more about Archaus Architects and its projects.