The power of the plan: Why layout shapes everything
Written by
06 November 2025
•
5 min read
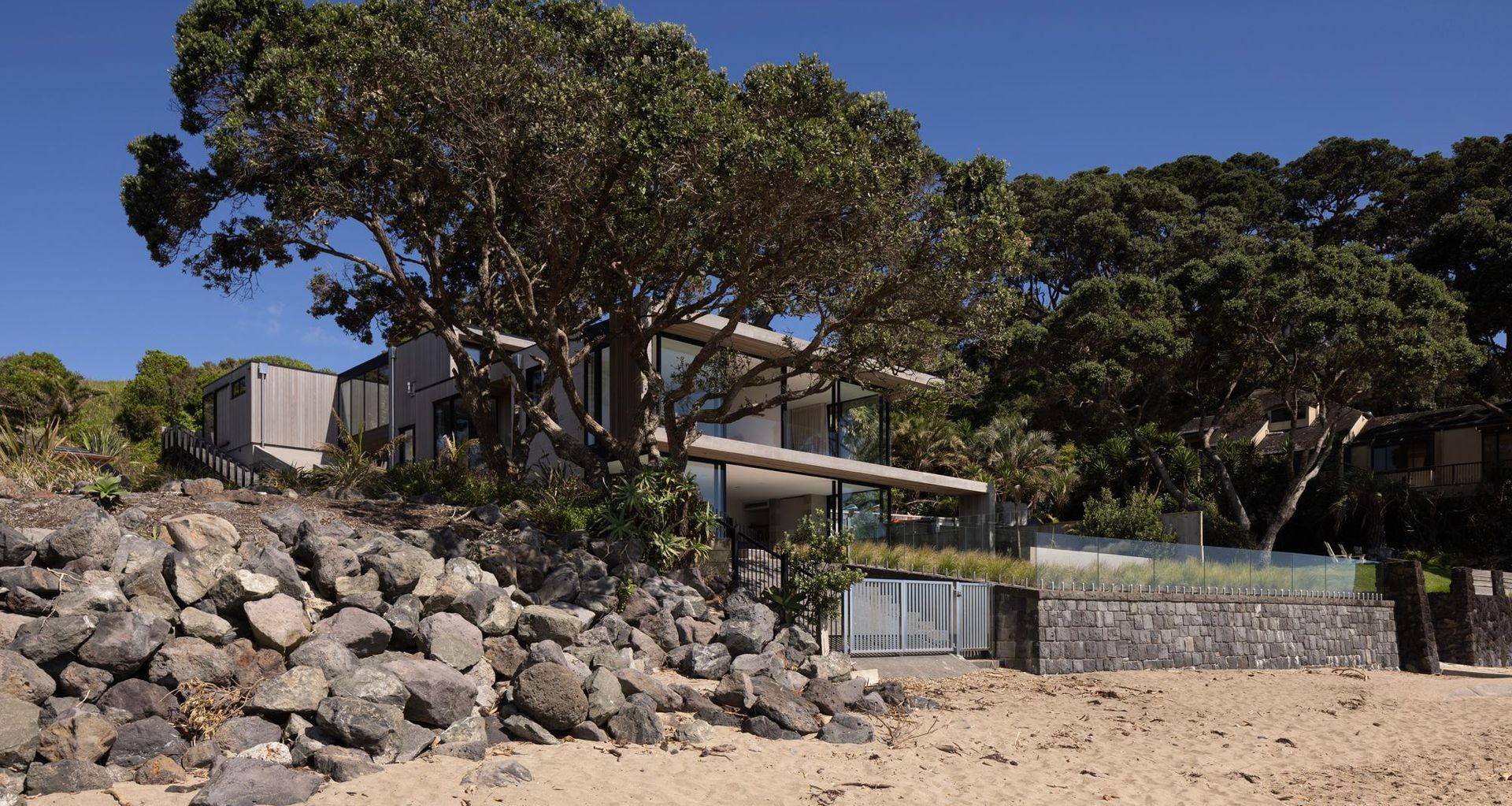
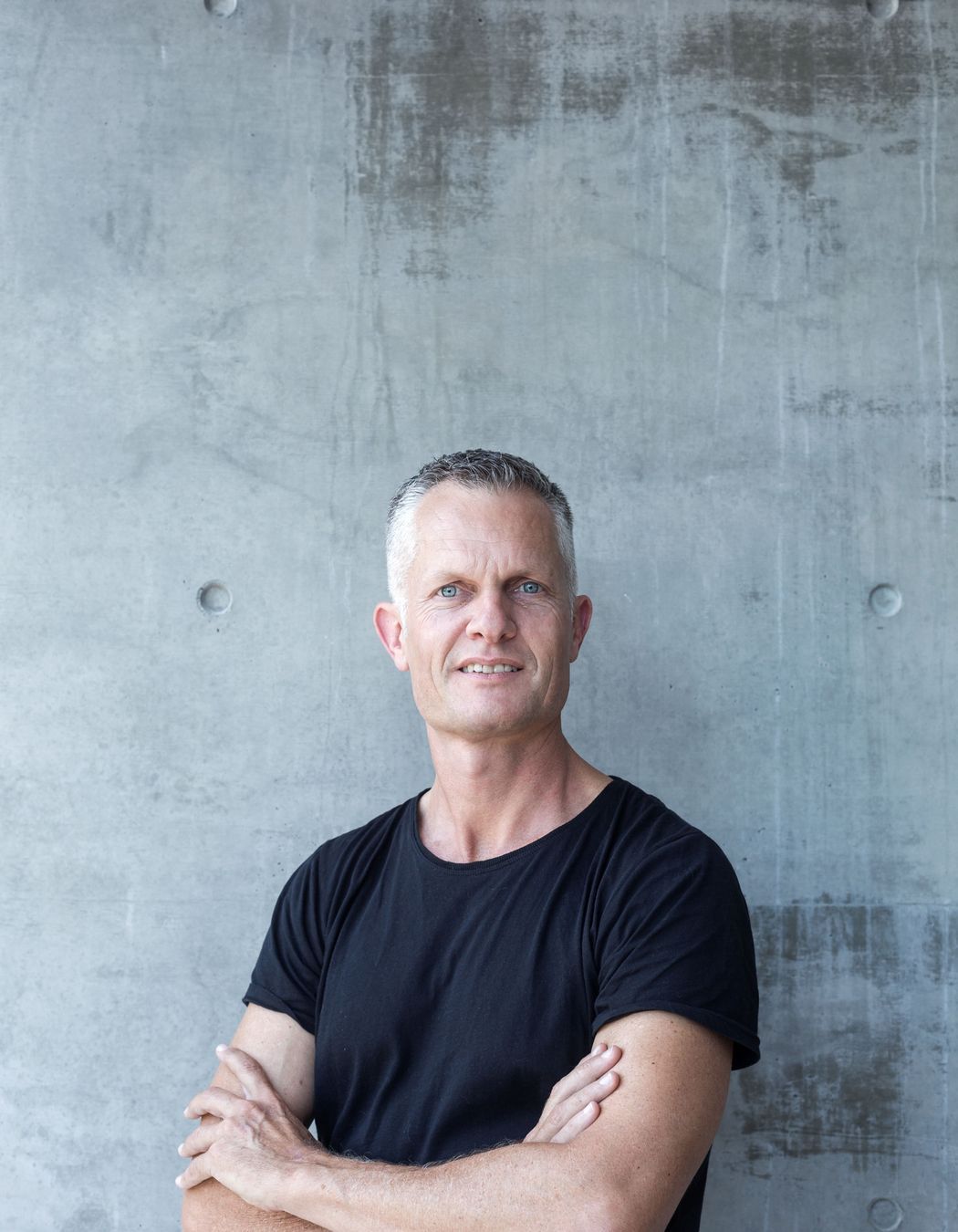
One of the most common misconceptions about designing a house is that it begins with form. The striking silhouette, the material palette, or the roofline that catches the light. But for architect Julian Guthrie, that’s getting things back to front.
“Our particular method is to generate a design from the plan outwards,” he says, “as opposed to having a vision of a building form and then working to deliver the client’s brief within it.”
For Julian, everything begins with understanding the site. Before drawing a line, he and his team spend time observing the sun’s movement, the direction of the winds, and the specific qualities of light and view that define a place.
“It’s about building a profile to really understand the climate and features of a location,” he explains.
Alongside an understanding of the site conditions and any technical constraints, there needs to be a detailed brief from the client, which starts as a conversation, not just about rooms and functions, but about patterns of daily life. A couple’s retreat feels different from a family home; a permanent residence will flow differently to a holiday house. These nuances become the building blocks of the plan.
From there, layout becomes a kind of choreography. The plan determines how a home captures light and breeze, how it frames views, and how each space connects to the next. As Julian puts it, the plan “is a response to the site”, creating a map of relationships that encourage a logical circulation between spaces and a connection between the home and its setting.
The Dune House, built on a wild stretch of coastal land, is one of Julian’s best examples of this philosophy in action. The site came with extraordinary views and equally extraordinary challenges: exposure to harsh sun and strong winds, and a strict four-metre height limit that ruled out a multi-level structure.

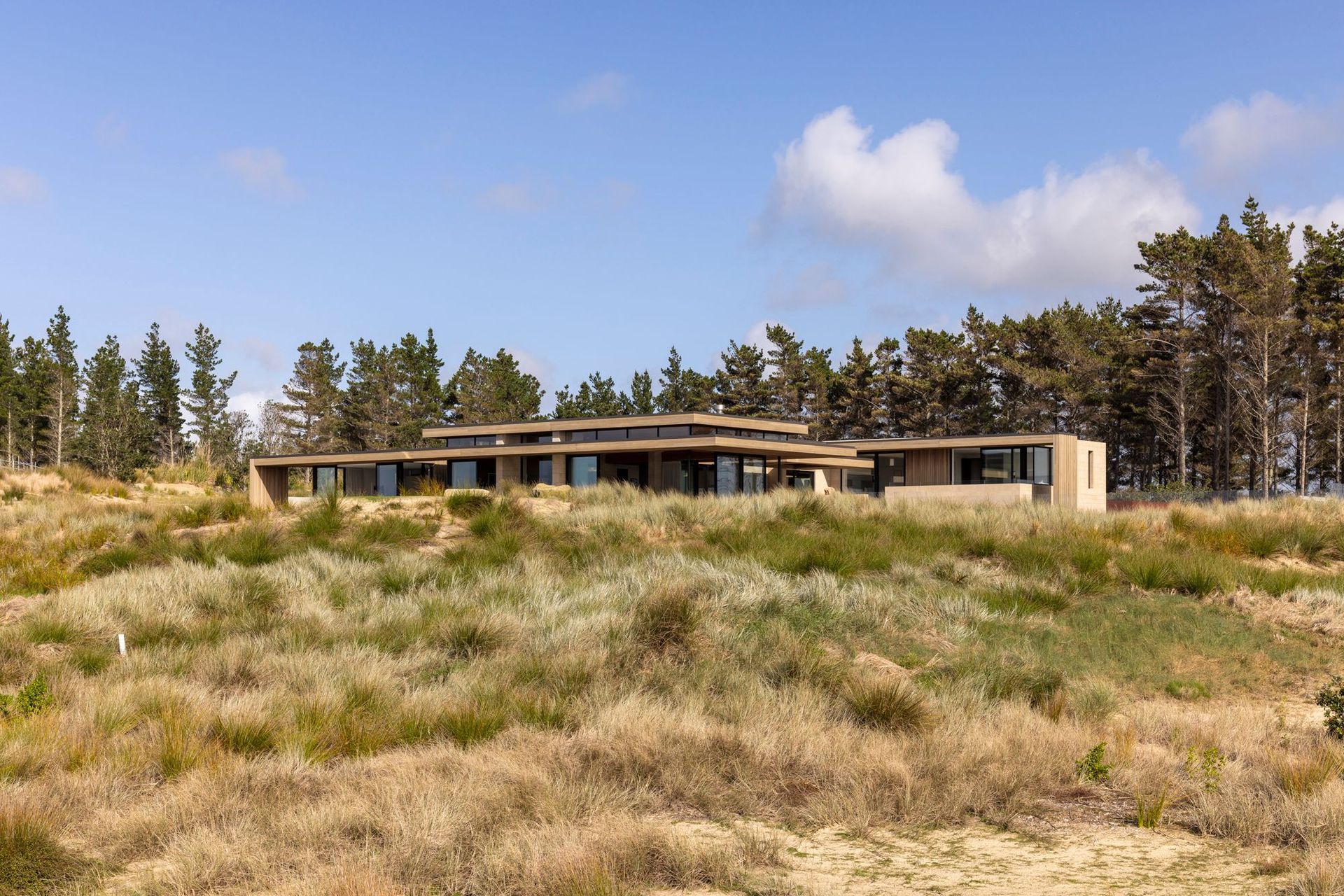
The solution began with a single, instinctive diagram that arranged the home as a series of interconnected indoor and outdoor spaces, each sheltered and oriented to capture specific views and microclimates.
“It’s an interesting, semi-courtyard house,” he says, “with a variety of beautiful, sheltered outdoor areas that can be used at different times of the day and year.”
That first sketch, a simple plan drawn from the site and brief, became the thread that guided two years of design. Through ongoing dialogue with the clients, the home’s form evolved naturally, proving that a well-considered plan can sustain a project from concept to completion.
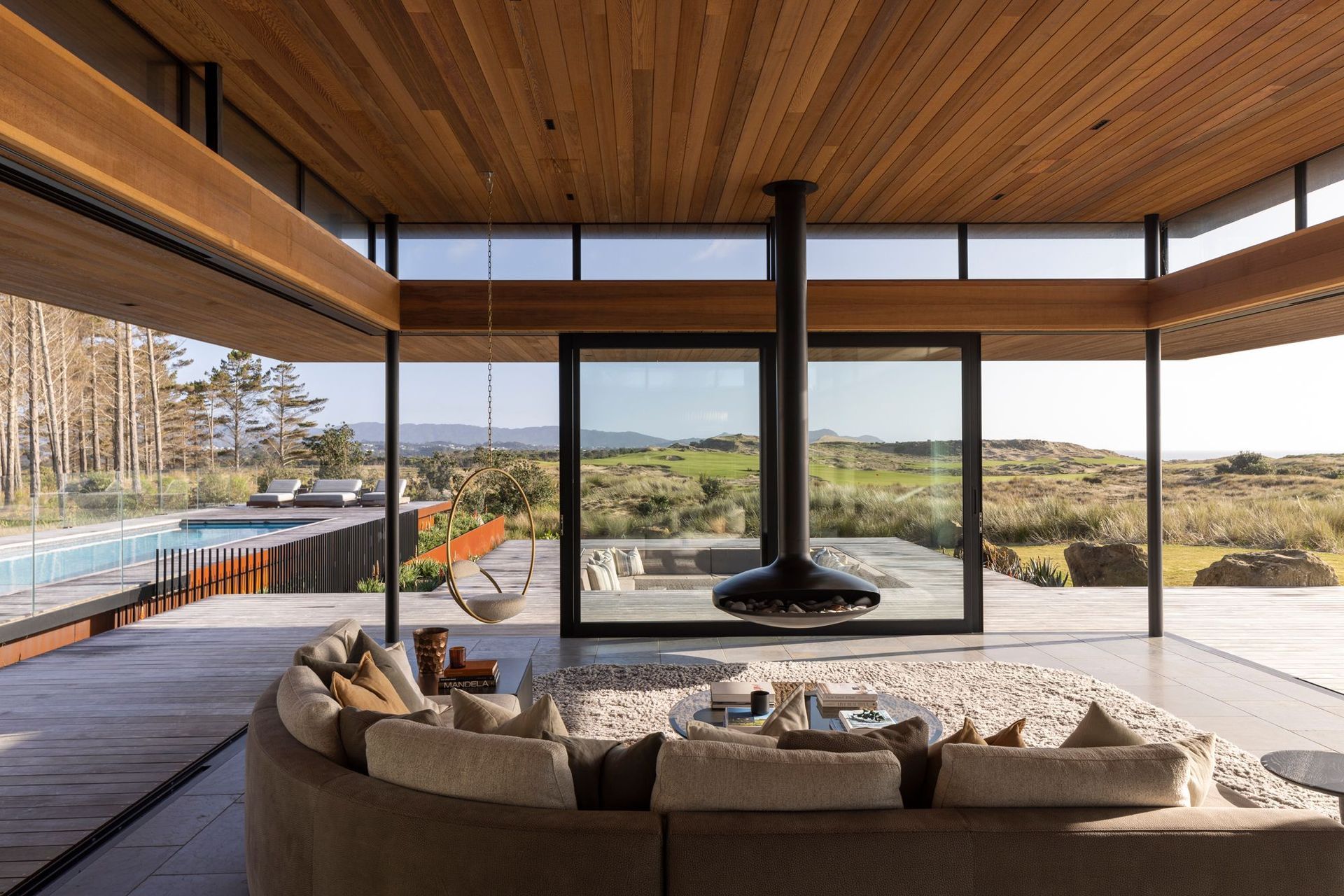
The plan as experience
Beyond structure and function, the plan also shapes emotion. Julian sees circulation (the movement through a home) as one of architecture’s most powerful storytelling tools. It’s what defines the pace and rhythm of how a building unfolds as you walk through it.
Creating effective circulation begins by identifying the natural entry point to a site and how that first approach should feel. Sometimes, you want the view (if the house has one) to be immediate; other times, it’s hidden, revealed slowly as you move deeper into the house.
Regardless, the circulation spaces should tempt you from that entry, through the home to the living spaces. To make these connections more dynamic, Julian’s plans often play with corridor widths and light, bringing internal courtyard views into the heart of the circulation space.
“If you can bring a garden courtyard or something of that nature to one side of the circulation space, you can immediately create natural light or a sense of connection with the setting that breaks up the circulation with interesting moments,” he shares.
At Campbells Bay, the steep site of Pohutukawa House pushed Julian’s planning to another level. The property drops sharply from the road to the beach, demanding a design that connects these extremes both physically and experientially.
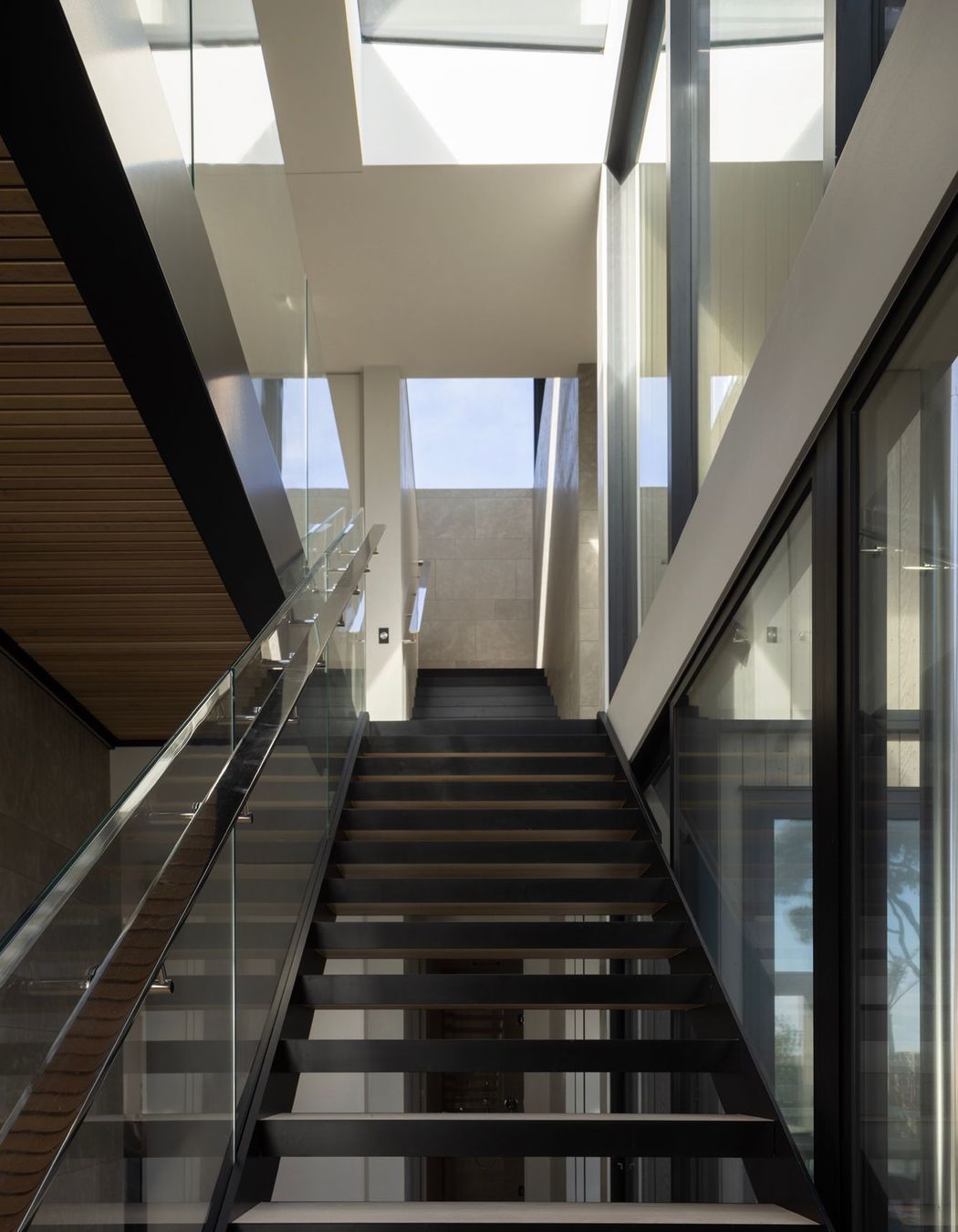
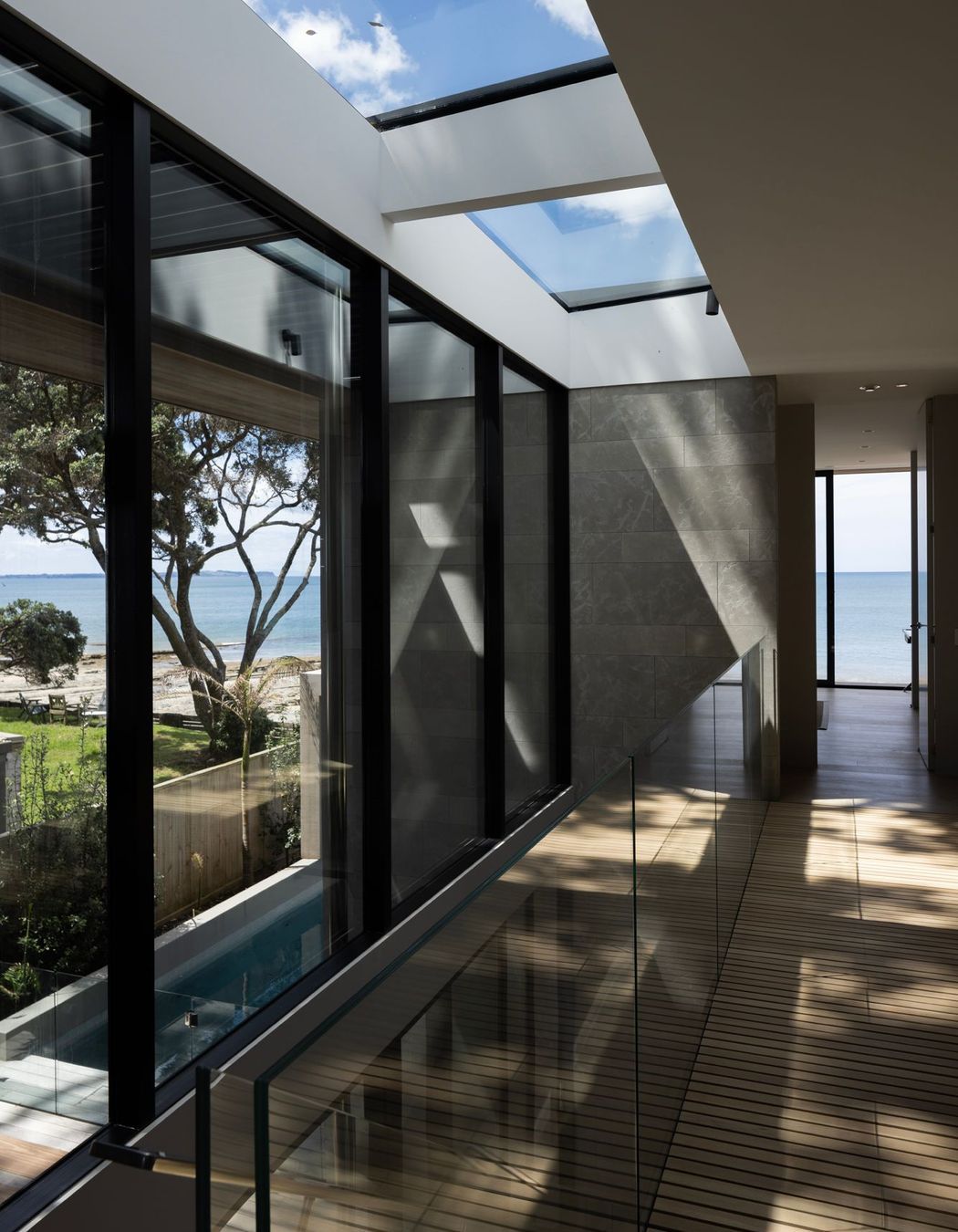
“We created a three-level journey between the arrival point to the house and the living space,” he says. “The staircase is completely glazed on one side and as you descend down the stairs you can see the ocean and trees.”
That descent became the emotional core of the home, creating a gradual reveal from enclosed entry to open horizon. It’s a powerful reminder that the plan is not just a diagram; it’s a journey, a way of framing experience through space and time.
For Julian, the journey through the home is essential to good architecture, and it’s important to prioritise it at the outset of a project.
“There’s a temptation to set out a particular external look to a building that you had in mind and then insert the client’s brief into whatever that form may be,” he says. “However, if you use the plan itself to generate the form, it gives you an opportunity to arrive at a brand new built form response that you may not otherwise have come to.”