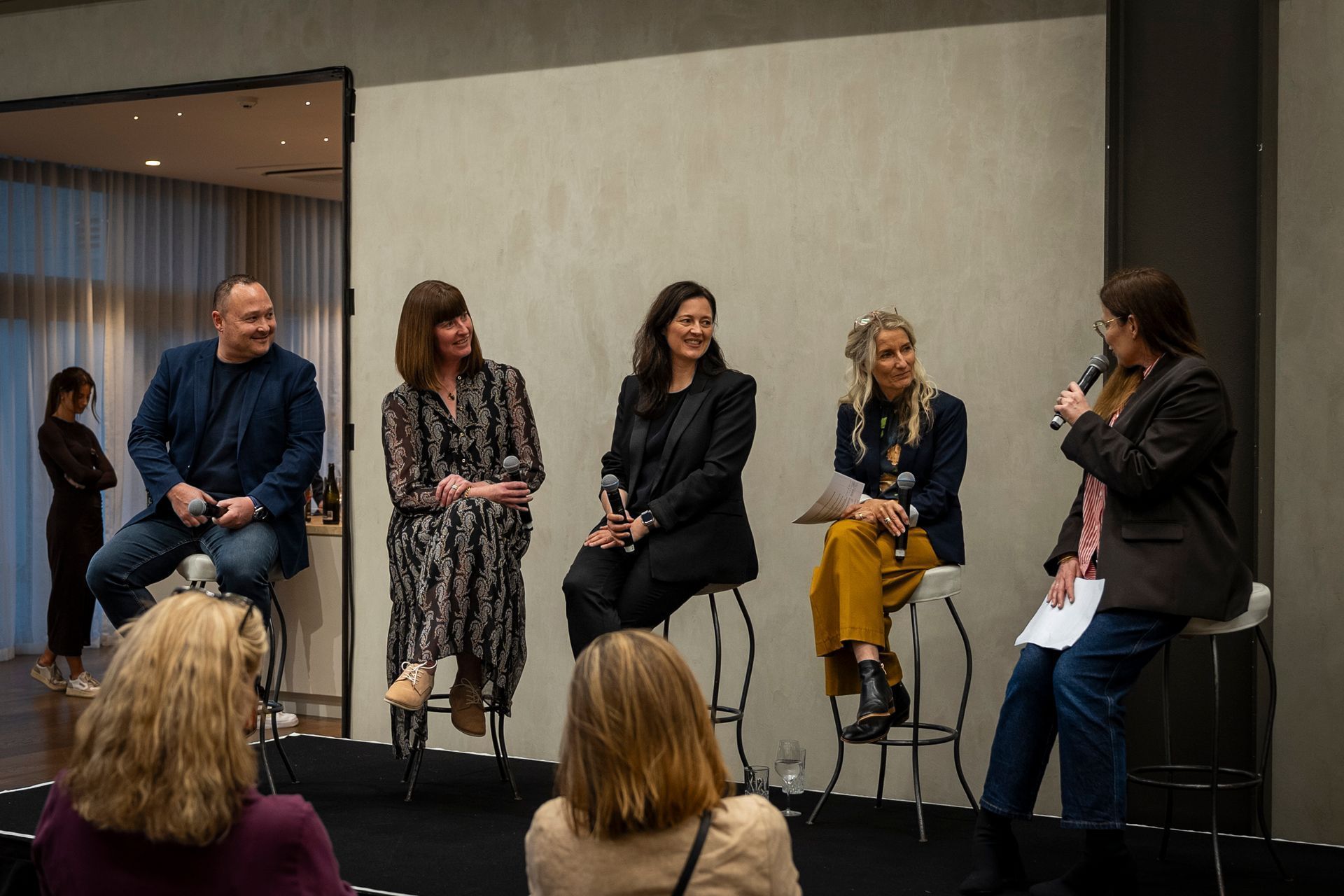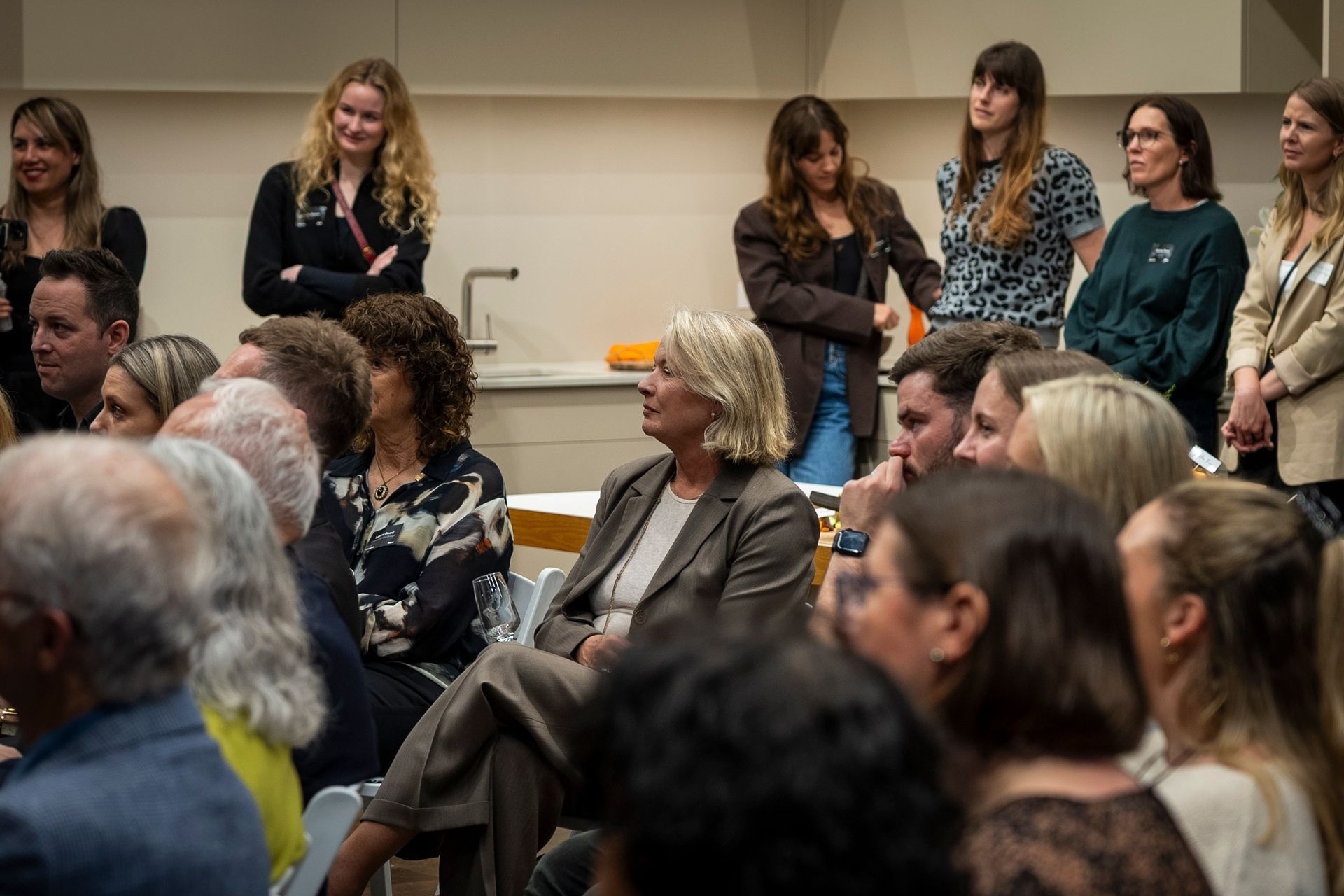The Quiet Intelligence of a Well-Designed Home
Written by
28 October 2025
•
3 min read
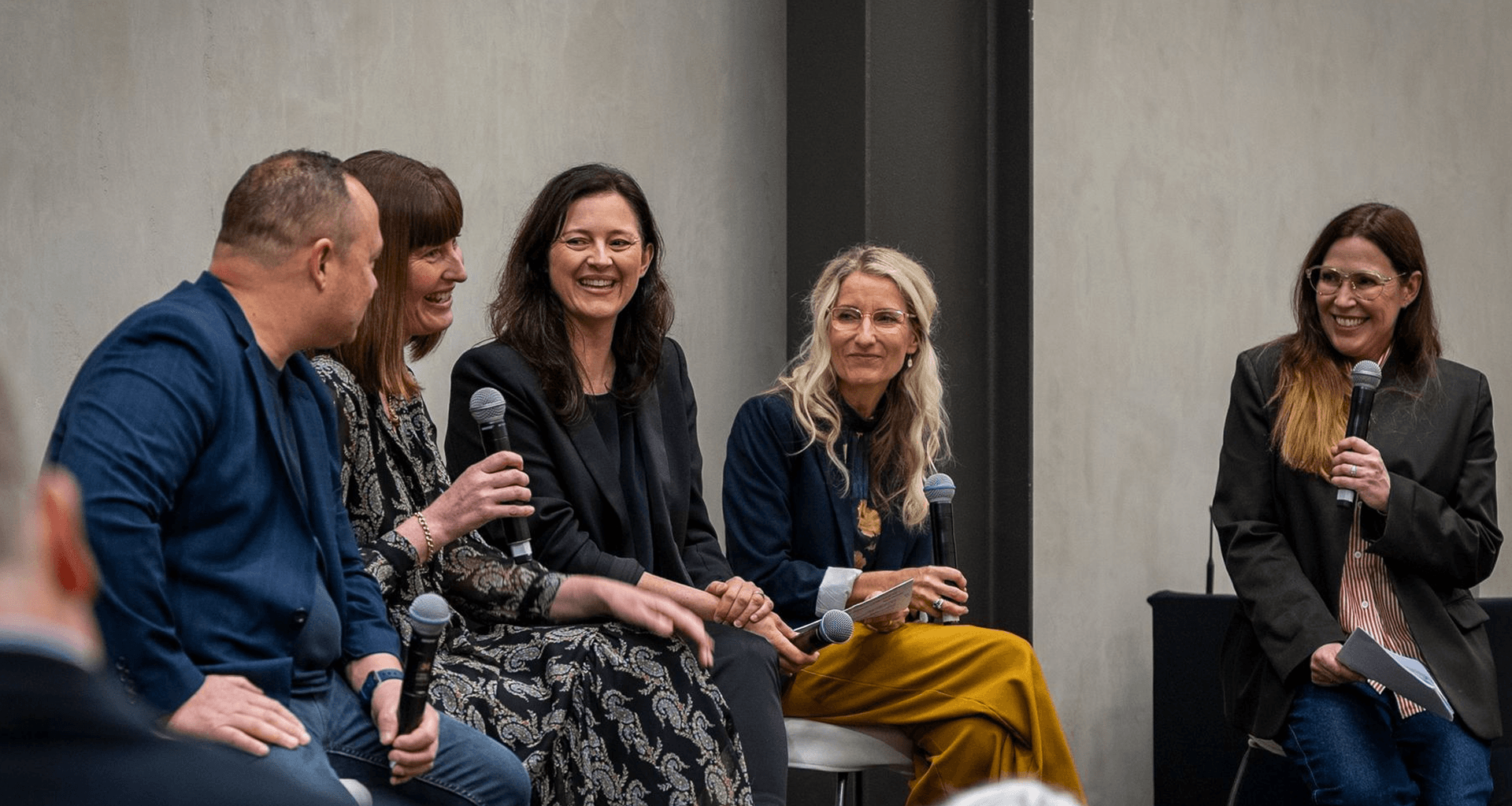
The Blum panel was moderated by ArchiPro’s GM of Marketing, Deborah Brown, the conversation centred on practical strategies. Zoning that reduces friction in the kitchen, utility spaces that support real routines, and joinery innovations that keep function invisible. The brief was clear… design for how people actually live.
Designer Toni Roberts, founder of Kitchen Architecture, spoke about activity zoning, a philosophy she’s refined over decades. “Every kitchen has rhythms,” she explained. “When you cook, clean, or gather, each of those actions deserves its own space. A zone where everything falls naturally to hand.” She calls it purposeful placement. The kind of design that lets life unfold without friction.
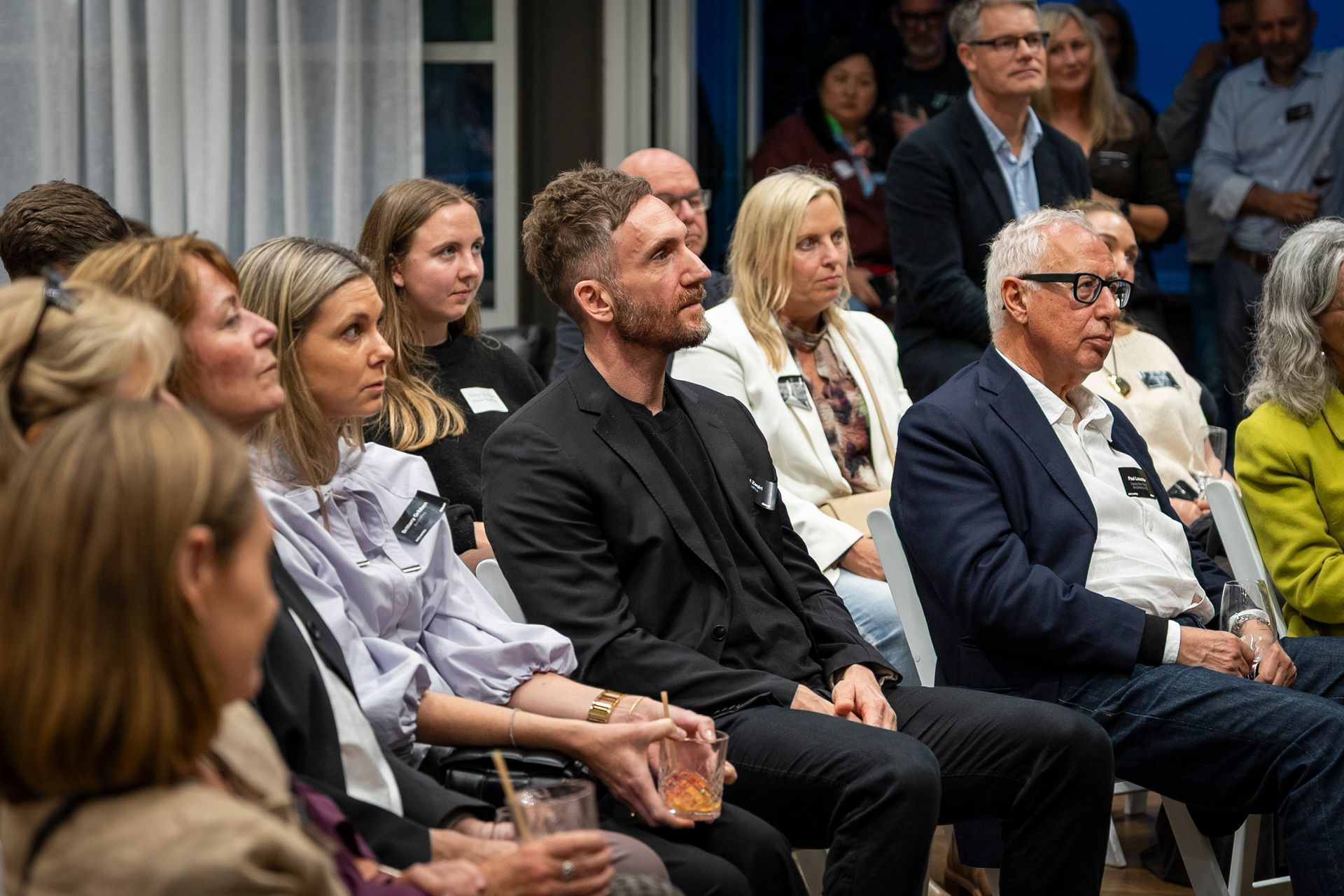
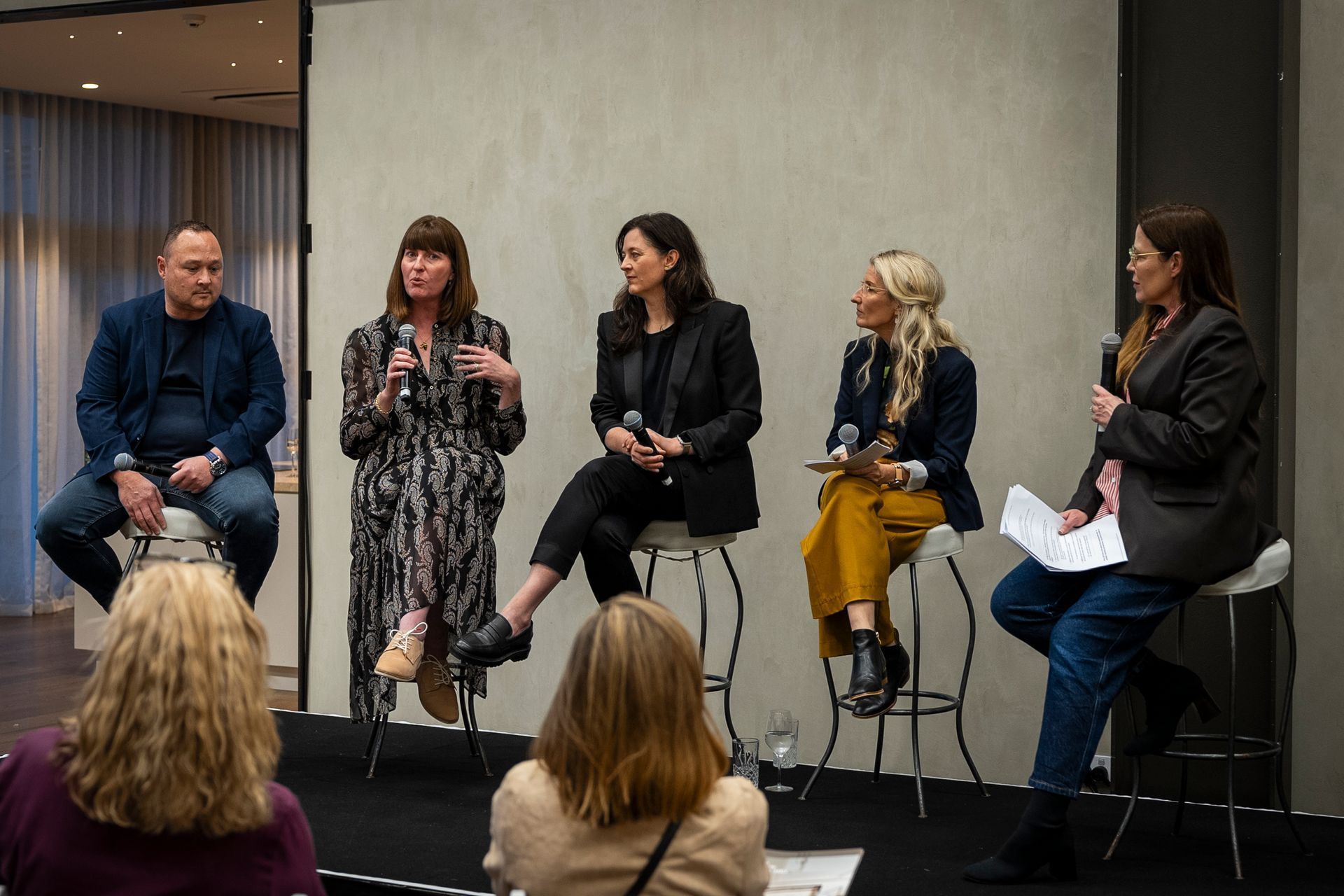
Architects Kate Rogan and Eva Nash, co-directors of Rogan Nash Architects, shared how intimacy and intuition guide their work. “We design for how people actually live,” Rogan noted. “Sometimes that means breaking the open-plan ideal. Creating moments of privacy, of pause.” In the Nash family home, the pair designed a curved kitchen island where guests gather from every angle. A soft geometry that encourages connection rather than hierarchy.
From the other end of the spectrum, Michael Cooper of Michael Cooper Architects described the joy of precision. “When function disappears, that’s when design succeeds,” he said. “You only notice storage when it’s poor. Good design should feel like it’s always been there.”
The conversation moved naturally into the adjoining rooms. Laundries, sculleries, wardrobes, once dismissed as purely utilitarian. Today, they’re integral to how a home breathes.
“Gone are the days when the laundry lived in exile at the back porch,” said Nash. “We’re seeing utility spaces become extensions of living areas. Warmer, better lit, more joyful.” Rogan agreed, noting that colour and material continuity can transform these zones. “Carry your kitchen palette through. A beautiful tile or timber detail in a laundry changes how you feel doing the most mundane task.”
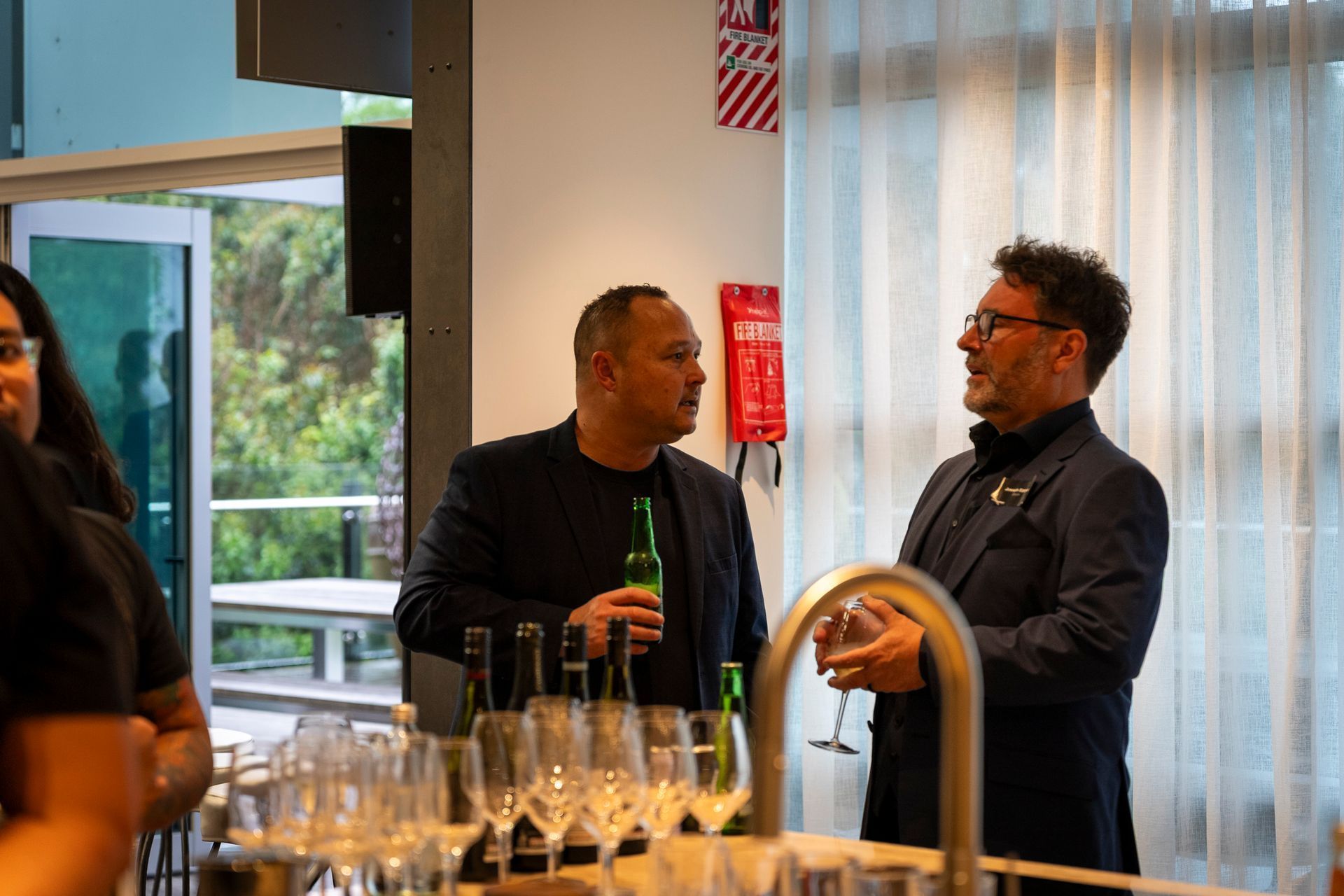
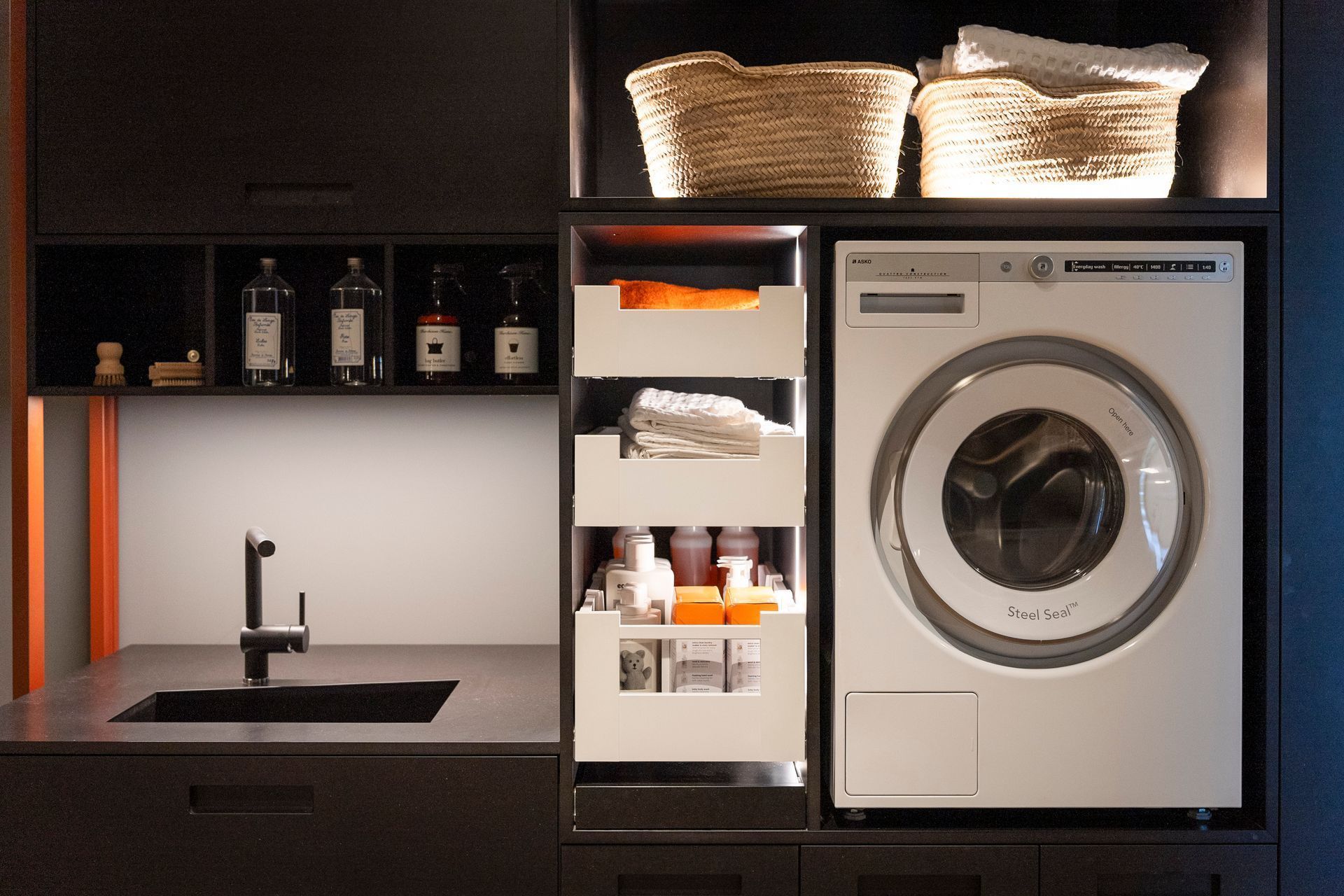
The panelists described a new kind of pragmatism. One that values adaptability as much as aesthetics. Smaller homes, evolving family structures and sustainability concerns are pushing designers to think in terms of modularity. “Design for the long game,” said Roberts. “Think about how materials age, how joinery is assembled. Longevity is the most sustainable choice.”
If the night had a motif, it was restraint. The idea that design’s most meaningful gestures often go unseen. Blum’s own philosophy underscored the point. From soft-close mechanisms to pocket doors and servo-driven bins, each product in the showroom demonstrated how innovation can quietly elevate daily rituals.
As conversation circled back to the audience, one theme resonated. Functional design isn’t about compromise, it’s about choreography. A home that feels effortless has been meticulously planned.
In an era of image-led architecture, the evening served as a reminder that true design culture lies beneath the surface. In the hinges, drawers, and quiet details that shape how we live every day.
When the panel wrapped, guests lingered among the kitchens, measuring benchtops, testing drawers and talking shop over one last glass of champagne. Outside, the rain still fell but inside, design felt luminous, deliberate and alive.
Explore more on Blum's elegant and practical solutions here.
