The renovation of a 1970s Fritz Eisenhofer house, in celebration of mid-century modernism
In the early 1970s, architect Friedrich 'Fritz' Eisenhofer designed an extraordinary seaside residence that staggers down the hillside of Wellington's Paremata peninsula, adjoining the harbour below with a private boat shed and jetty. The home's footprint explores the contours of the steep and narrow site, meandering down across four levels that vary in size. Its design was underpinned by the modernist principles of the time — notably, a blurring of thresholds between indoors and outdoors — which Eisenhofer explored throughout his work.
When Voxell Architecture was approached to design the renovation of the building, it was late 2018, and the residence had lived many decades in the harsh elements of its coastal environment. The client had a relatively simple brief; they wanted to modernise and revitalise the home while reinforcing the notions of connectivity and entertainment that Fritz had embedded in the original design. How this was achieved was mostly up to the team at Voxell.
"The clients were very amenable to our input and suggestions, which afforded us a certain amount of creative freedom in defining the brief", says project lead Jasper Keats. This process became a study of the original design's core values. Keats and founder of Voxell Architecture, Zak Kljakovic, explored Fritz's philosophy with an open mind, intending to develop their own interpretation of the architect's design ethos.
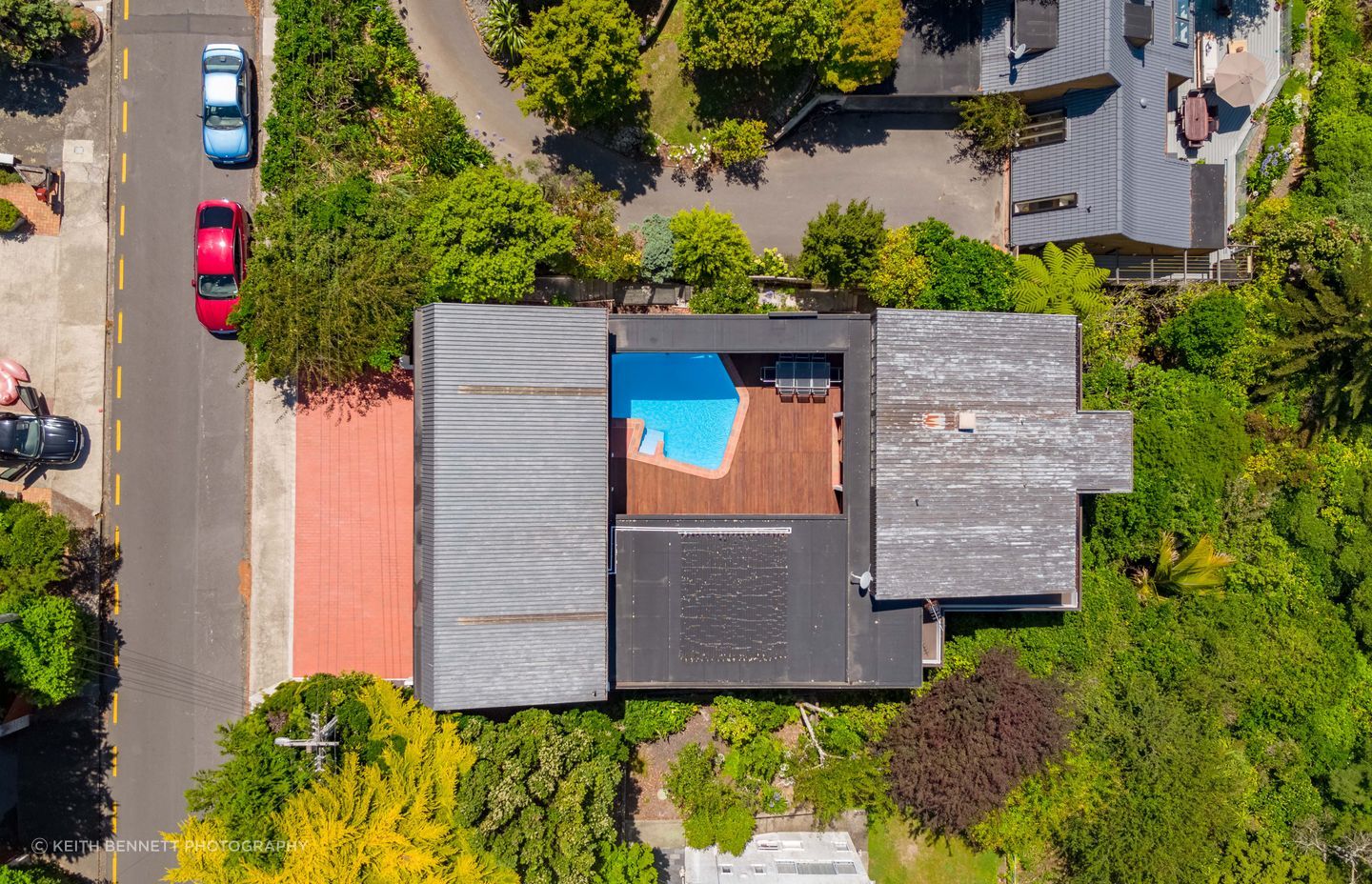
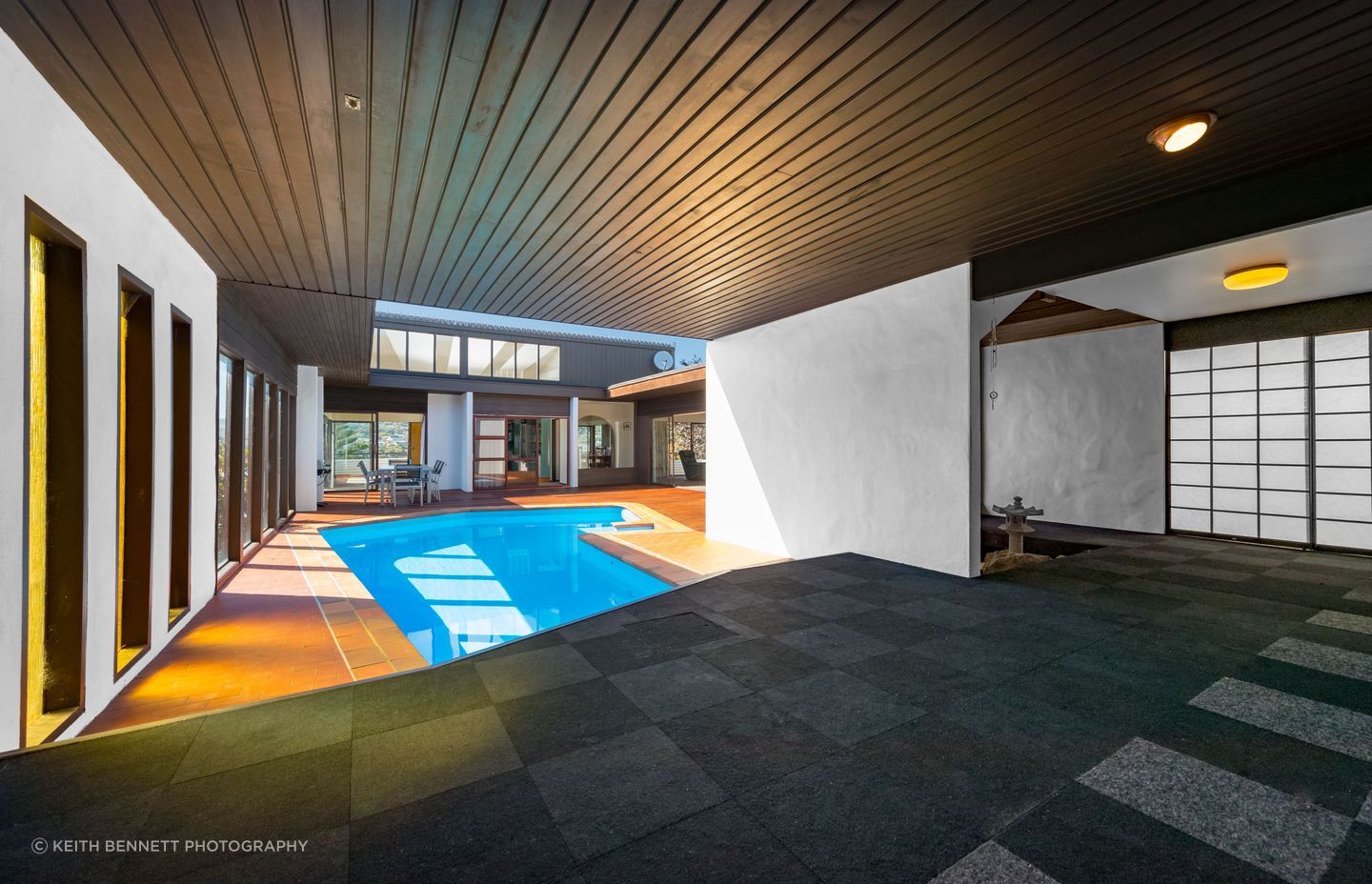
"Fritz's design works largely follow modernist principles that were observed within the 1970s", says Keats. "Much of his projects focused on opening up spaces, bringing in nature, expanding views, and increasing natural light." Keats and Kljakovic aimed to hone in on these values while paring back any overly decorative elements to embrace the minimalism of modern architecture.
In terms of the experience of the home, they focused on the notions of connectivity and entertainment that were distinctive throughout the original design, specifically across the second level. In fact, this level is where most of the spatial changes were made. "We broke down the walls, removed the cellular spaces, and opened up the view lines and movement paths to align with that sense of connectivity", says Keats. An essential part of this spatial re-planning involved moving the kitchen to where the lounge was positioned initially and recreating the lounge in the kitchen's original location. "This change enabled the kitchen to provide more utility without inhibiting views outward across the harbour", he explains.
"Something we found really interesting about Fritz's design ethos was that he had this intention to break down boundaries and blur thresholds. Spaces become slightly unclear in terms of their transition, and there's a play on interior versus exterior — Are you inside? Are you outside? — and that was something we wanted to focus on within the redesign."
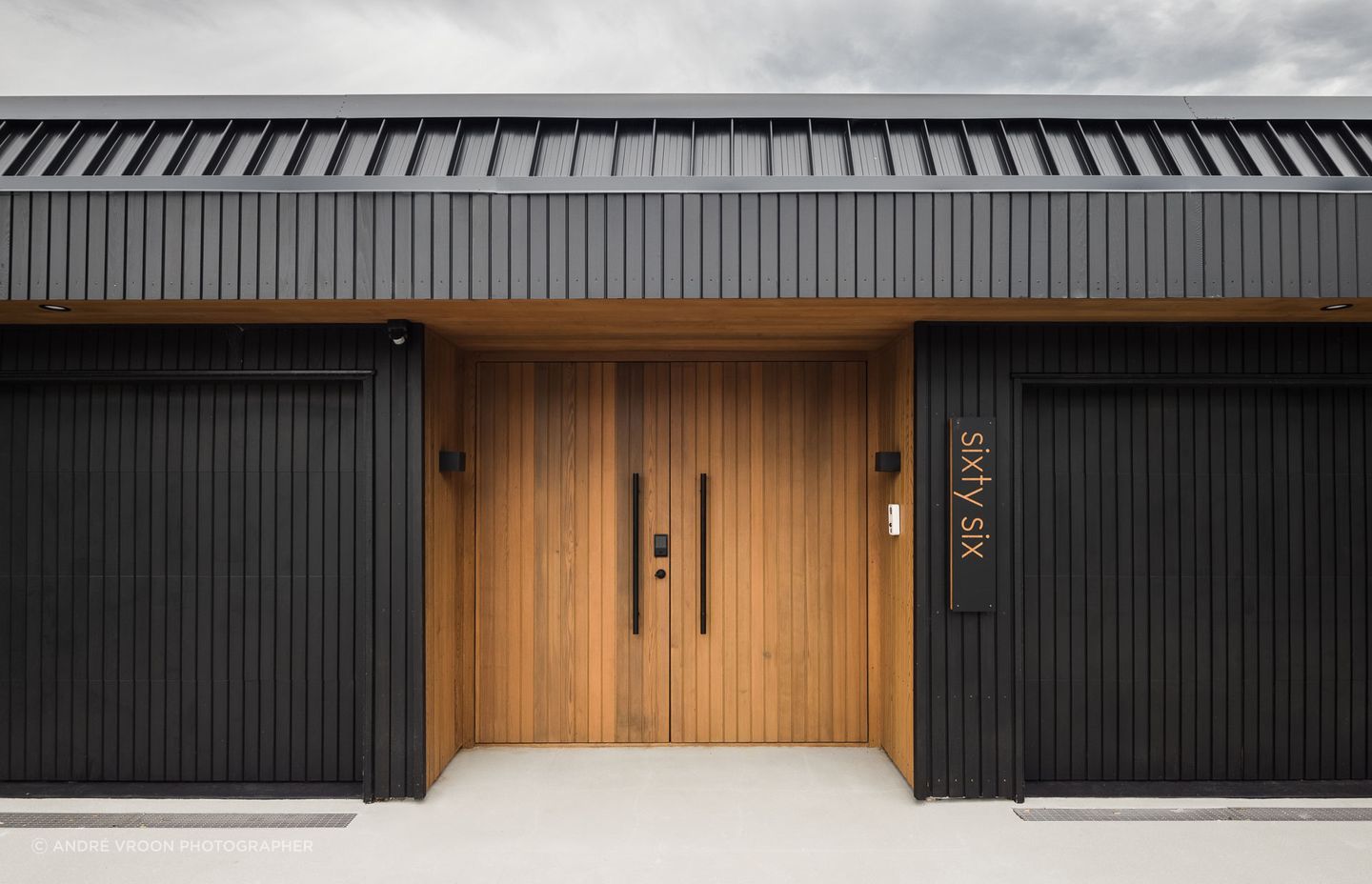
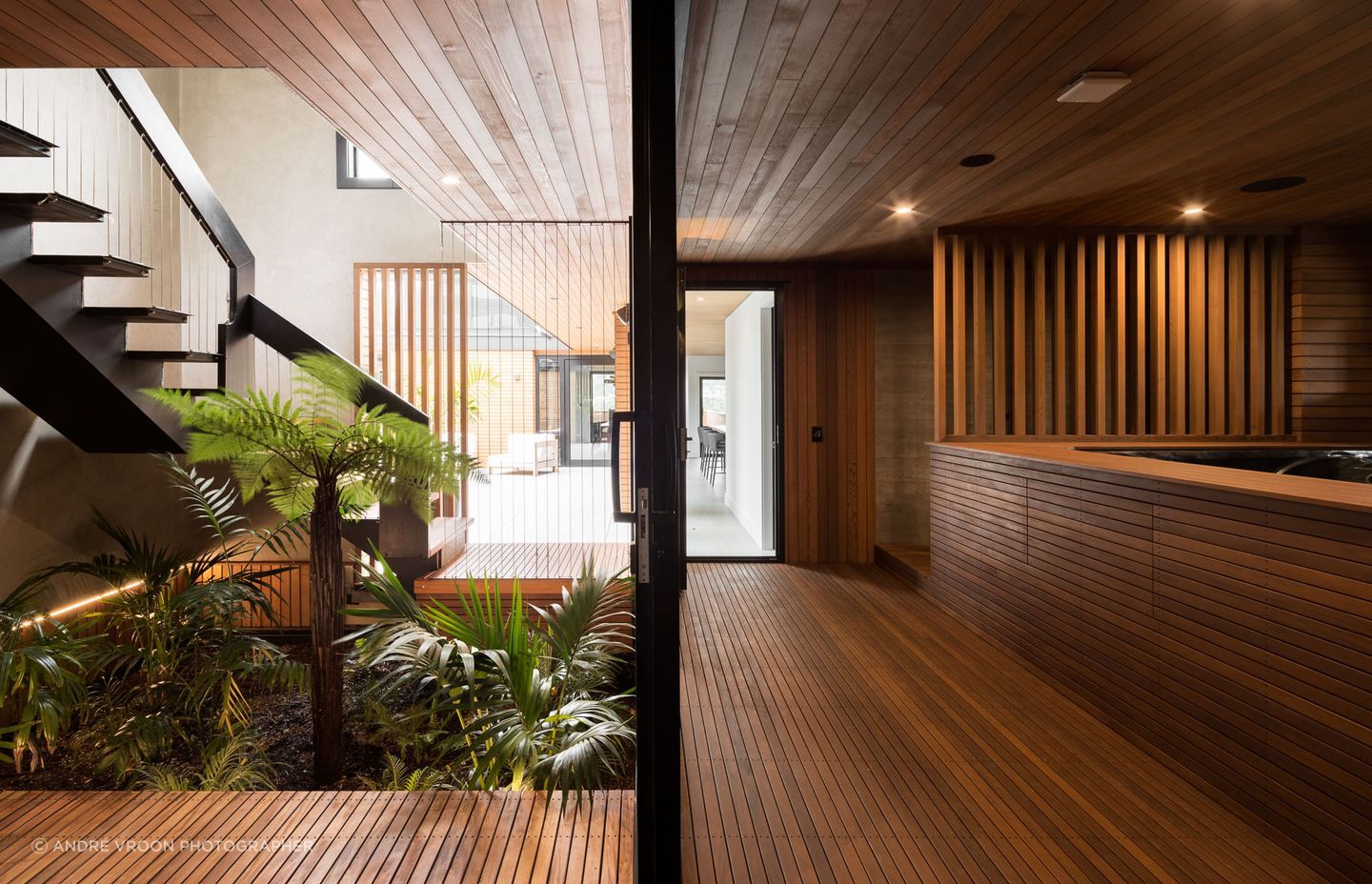
A focal element of the project became the stairwell. This point of entry plays a fascinating role in the experience of arrival. Keats explains, "The entry to the home is broken down into layers, where the thresholds are a little blurred, and the user is taken on a bit of a journey". Initially, you're greeted by what appears to be the front door, but, in reality, it functions like a gate to the stairwell, which is completely sheltered. The original design offered two pathways at the end of the stairs: one turning right toward the rear of the pool and the other turning left toward the internal courtyard and the main entrance positioned to the right. Keats and Kljakovic removed the right turn completely, blocking it off by extending the existing zen garden and integrating a wall of tension wire to establish a distinct navigation path. They also integrated a new door at the opposite end of the courtyard, aiming to extend the arrival experience and enhance functionality.
Revitalising the zen garden with vibrant plantings was a powerful element of the stairwell's redesign. "It's an integral feature of the dwelling and the experience of entering the home," says Jasper. "In our interpretation of Fritz's design ethos, we found that the garden aligns with the values embedded within his architecture."
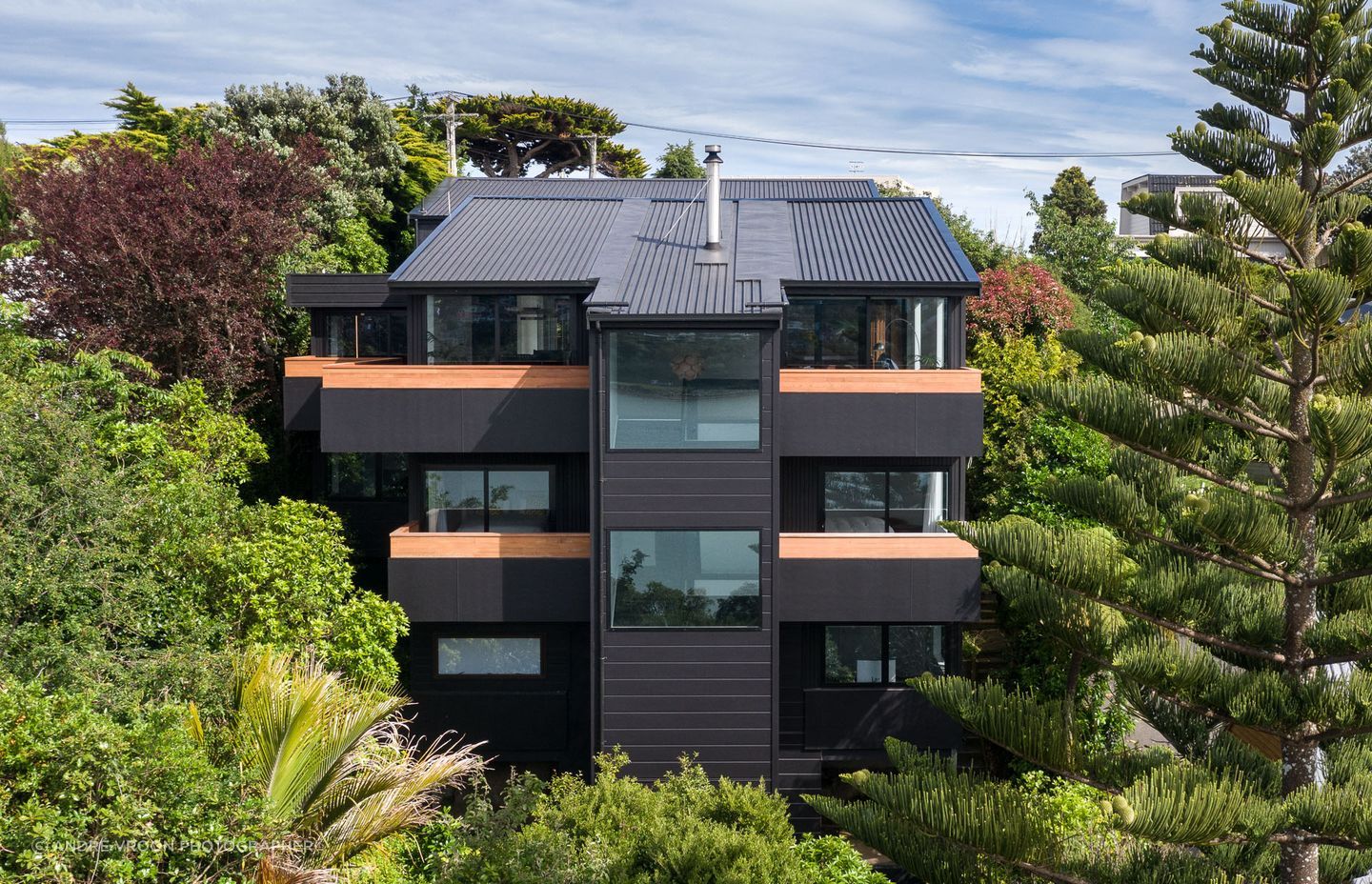
The renovation works become less significant as you move down the home to its lower levels, which house the bedrooms, main bathrooms, office, and secondary lounge. These areas were mainly modernised to suit the client's needs and kept as private spaces — a place of solace just steps away from the extroverted second level. The building's facade also received remedial work, but the team didn't see this as an opportunity to make drastic changes. Instead, their design retained the protective and unassuming nature of the original facade, an element Keats is quite fond of.
"The house presents this interesting duality where it's introverted from the outside, with its concealed facade, but it's extroverted throughout the interior, with minimal privacy across the main level. That concept significantly informed how we approached the renovation and the replanning of the spaces."
In terms of the home's extroverted quality, Keats and Kljakovic were able to thoroughly explore this dynamic when redesigning the rear of the pool. This section had previously offered a seating area and a games room, which were quite dark, damp, and underused spaces that needed revitalising. "We wanted to lean into the logic of water", says Keats. "Rather than treating them as spaces close to the pool, water became a core function of these zones."
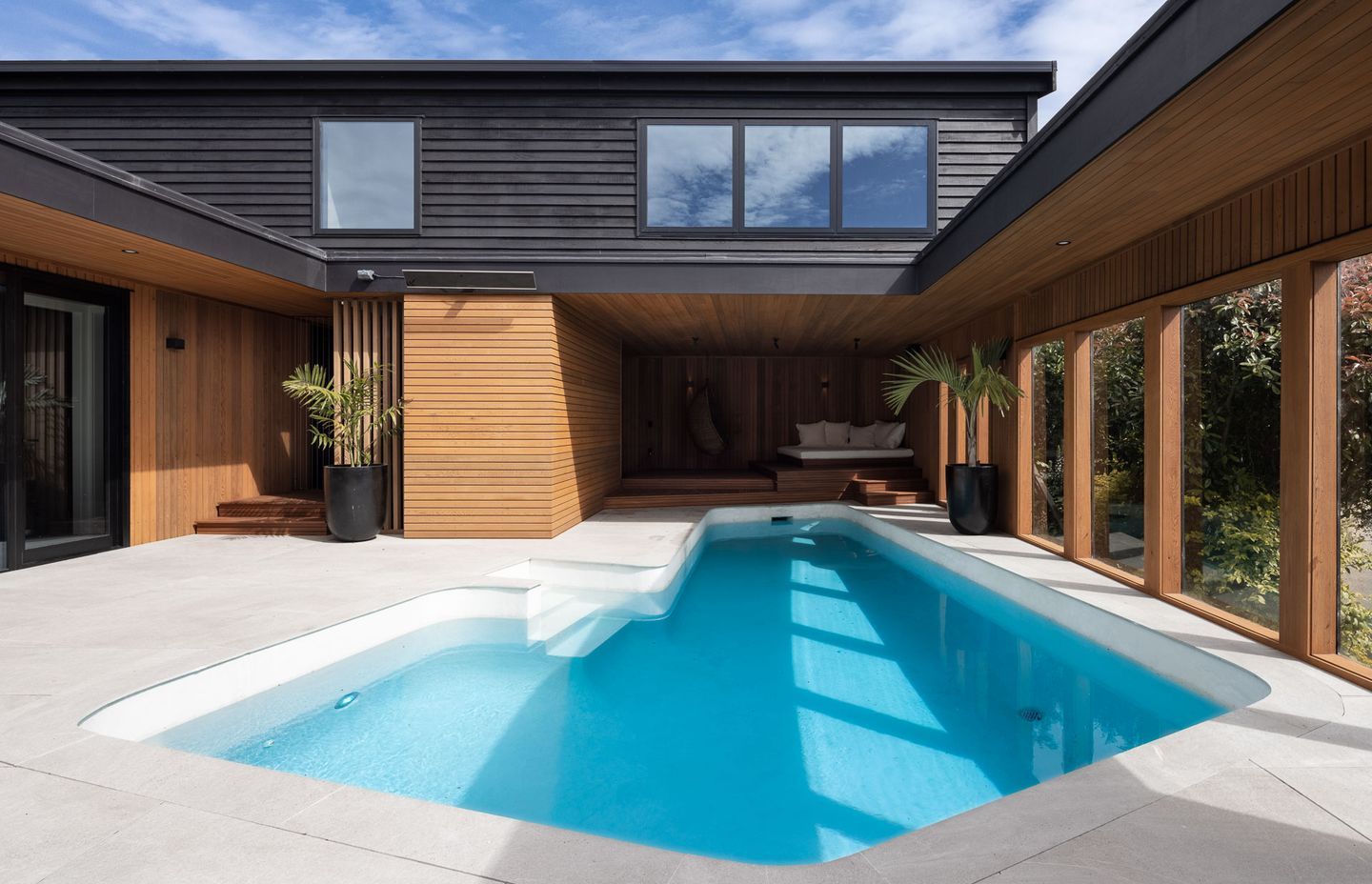
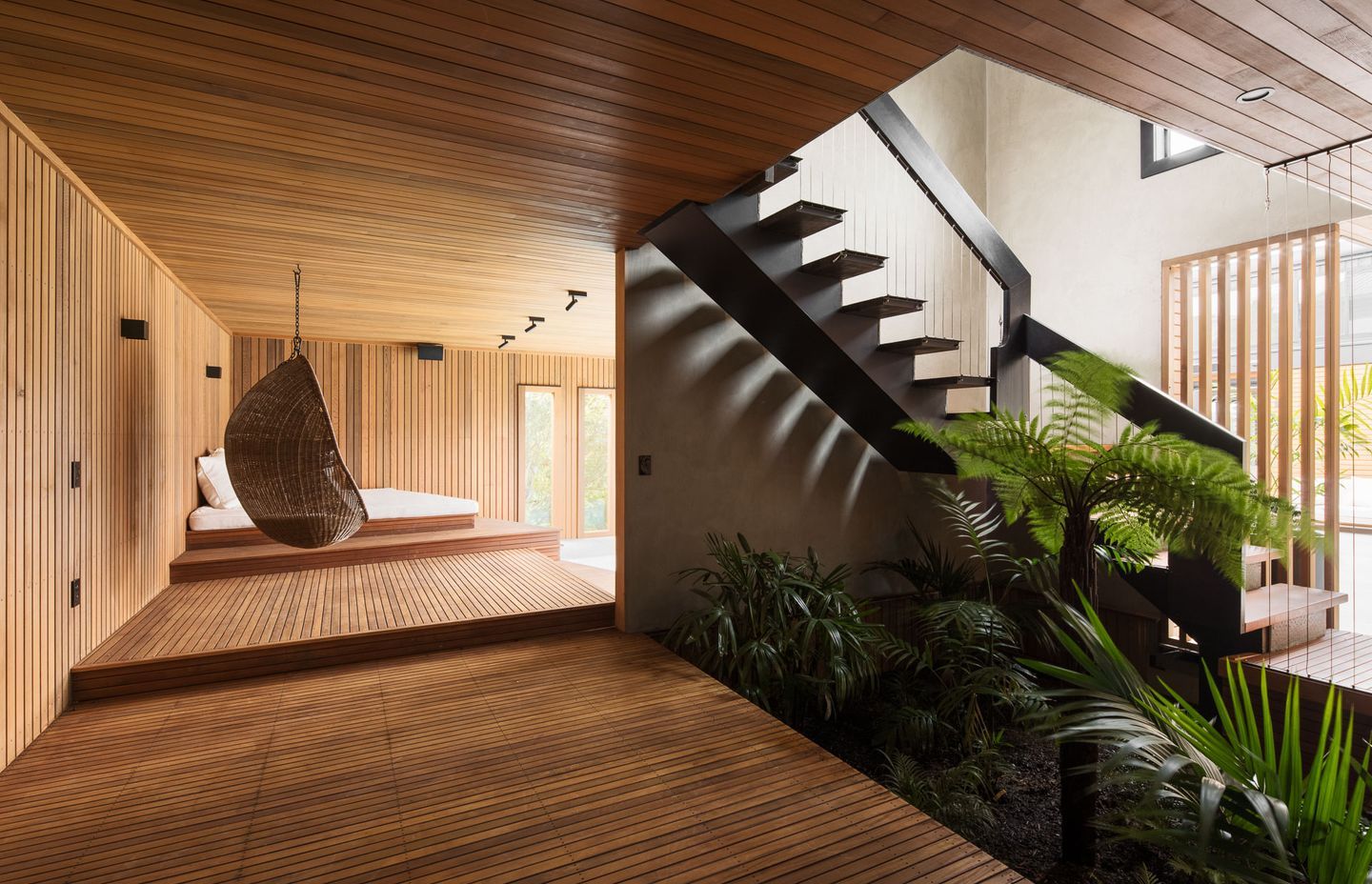
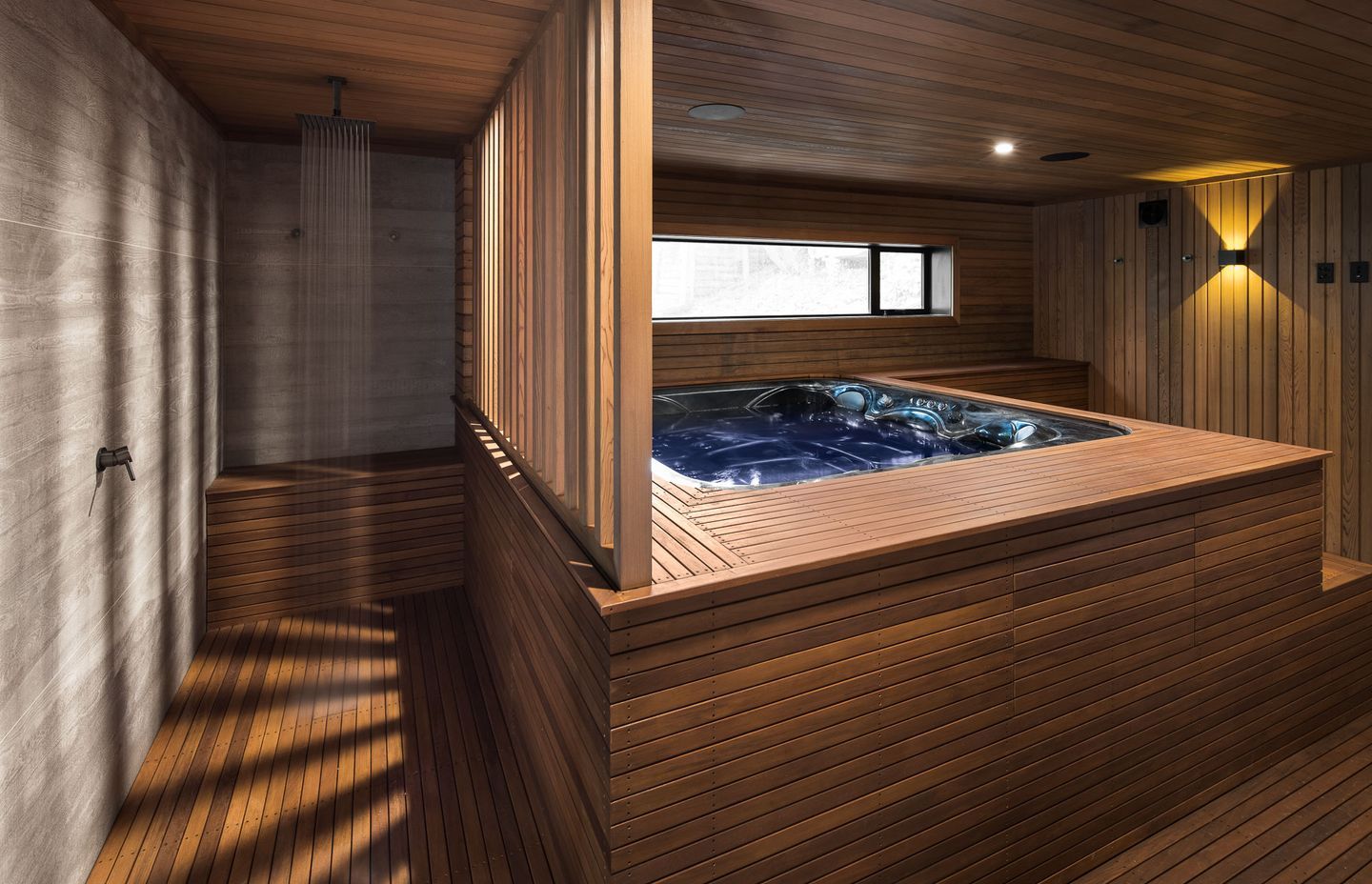
As a result, the rear of the pool has become a well-being centre of sorts, occupied by a spa pool, an outdoor shower, seating, and room for lounging. Clad entirely in a warm-toned cedar, this area of the house is particularly inviting and has naturally become the visual heart of the home.
While this area can be accessed via the internal courtyard, the new design also integrates a fully-glazed internal access point, connecting the kitchen to the spa pool/outdoor shower zone. Not only does this door provide convenience, but it also establishes a visual connection between indoors and outdoors, encouraging movement between the environments.
"I think those movement paths, combined with the dramatic use of singular materials, have allowed us to achieve the notion of connectivity that's prominent within Fritz's works”, Keats shares.
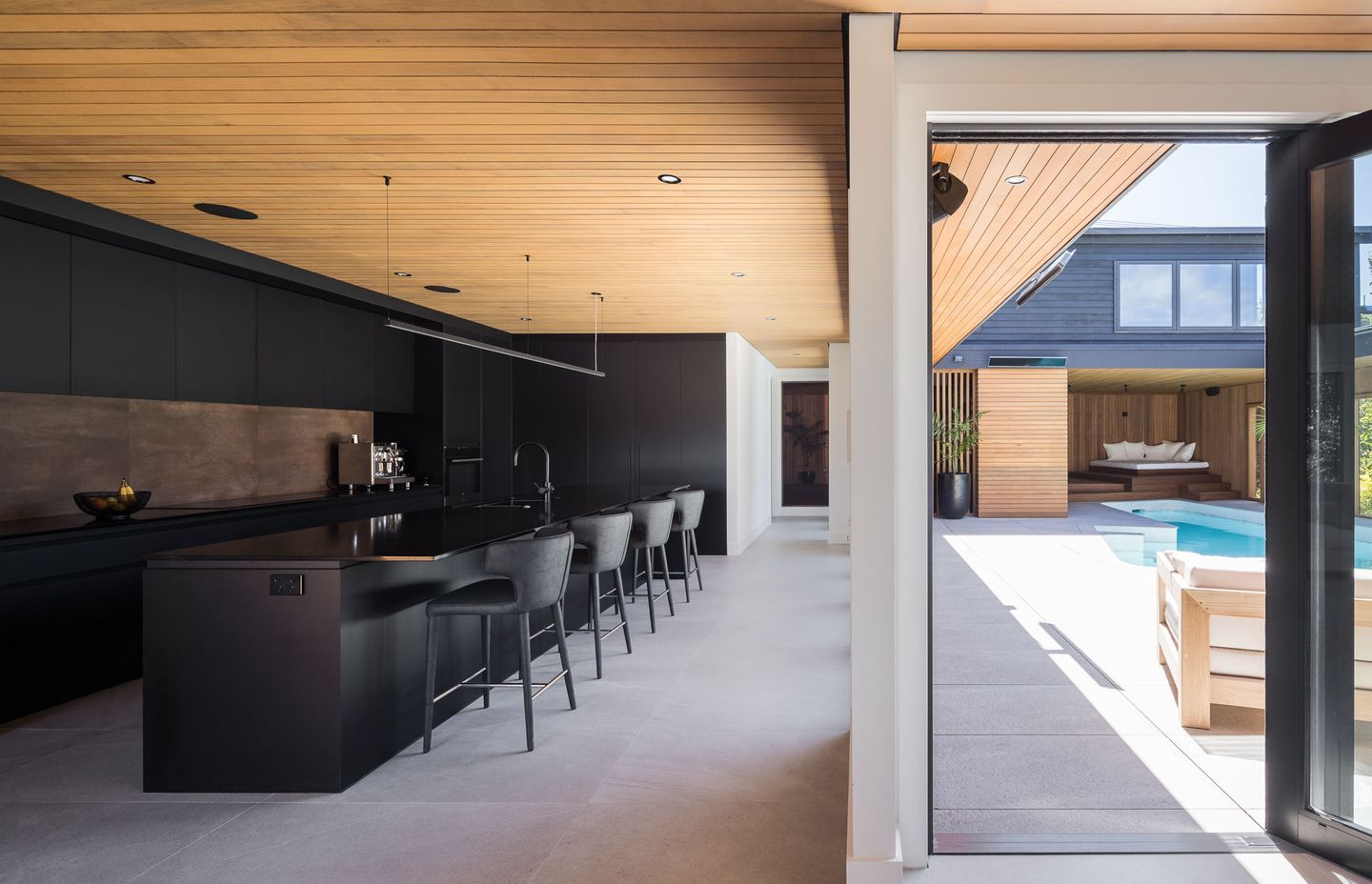
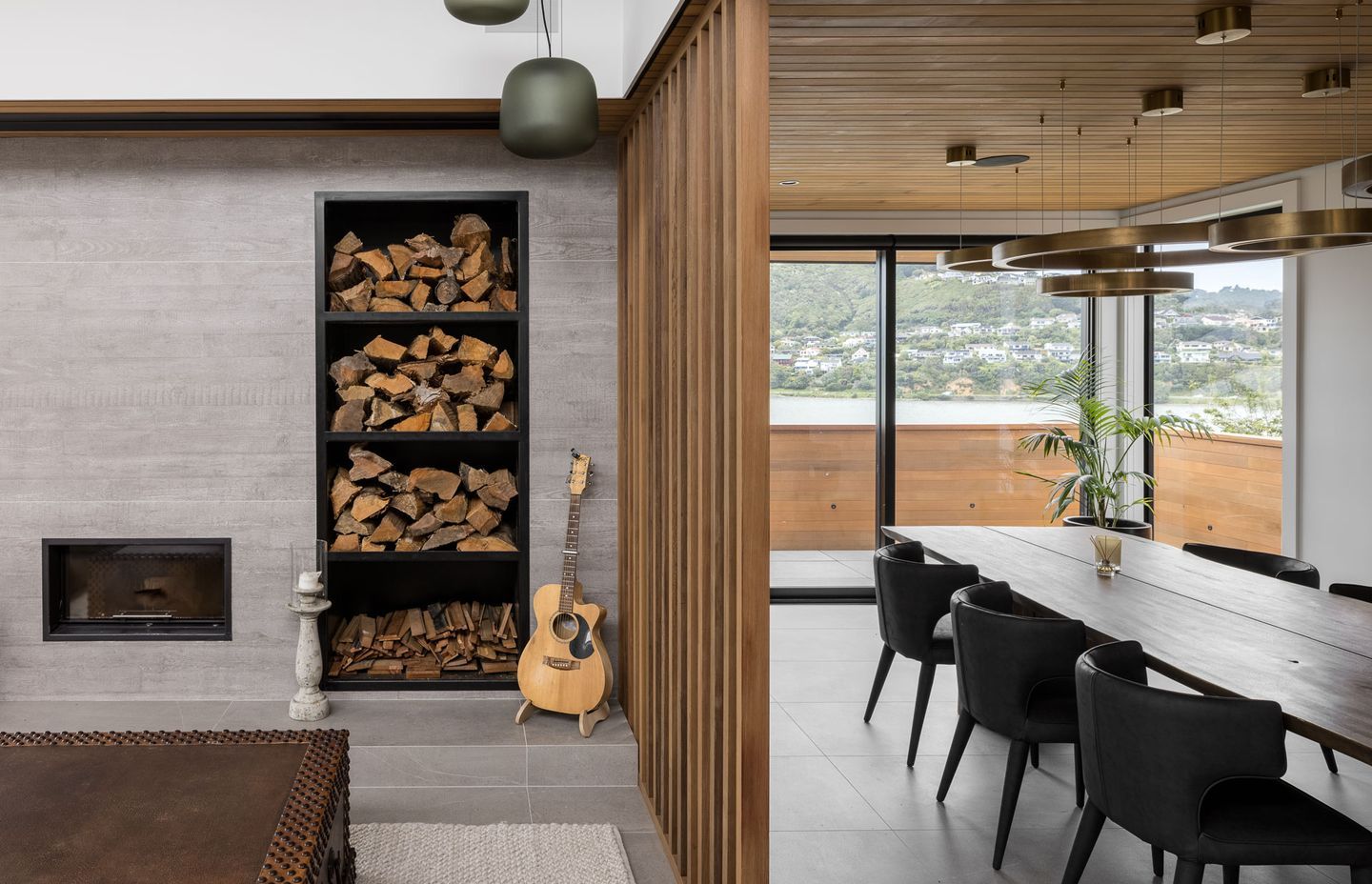
Previously, the second level's flooring was fabricated by a mixture of carpet, tile, and brick. By replacing this material palette with timber at the rear of the pool and a minimalistic grey tile elsewhere, the threshold between indoors and outdoors has broken down even further, aligning with Fritz's design ethos.
"The material palette is minimal in its selection but very dramatic in its application. The tiles are sourced from Bella Casa Tiling, who helped us specify the interior and exterior tiles, which are actually different products in terms of use but look incredibly similar, and the cedar was supplied by Hermpac. The bleeding of these materials from the courtyard into the interior environment really reinforces the notion of blurred thresholds. As you experience the home, you're neither here nor there; you're always somewhere in between."
Upon reflection, Keats is candidly grateful for the chance to work with Fritz's masterful mid-century design. "We honed in on the contrasting idea of introversion and extraversion. It's something we wanted to see persist within the home, and I think it still exists as a core value. Being able to preserve that was a really rich opportunity."
Learn more about Seaview House.
