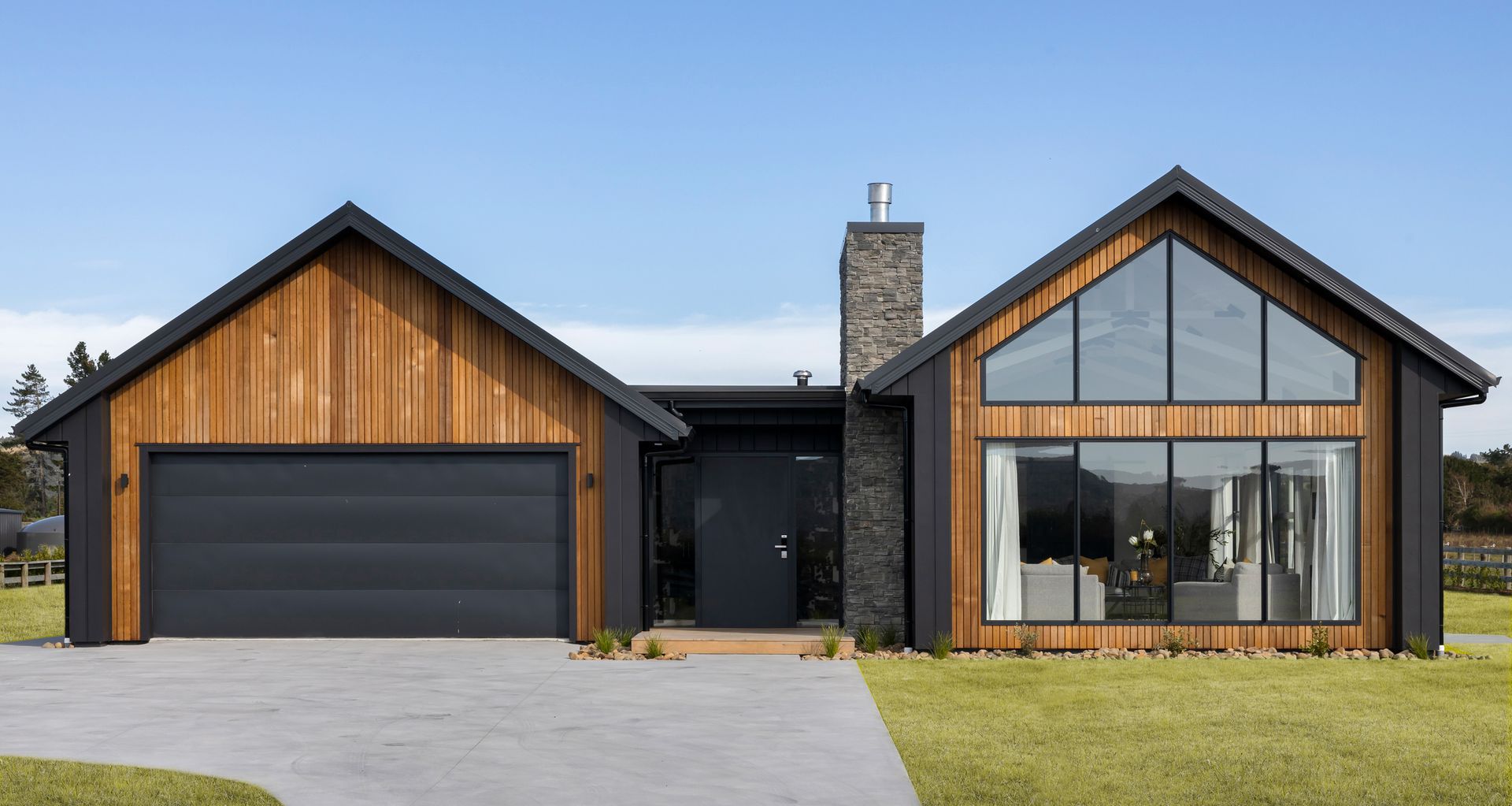The secrets of modern country design

For many, the allure of country living is undeniable. It promises a serene escape from the bustling city, more space, and a slower pace. The Covid-19 pandemic has prompted a growing number of people to seek the tranquillity that rural areas provide, and with this, the demand for modern country homes has grown. Landmark Homes, an industry leader in the design and build space, has noticed this increase in interest.
"Clevedon is an up-and-coming rural area where many people from the city are moving out to," shares Michael Walters, franchise owner and director of Landmark Homes - Beachlands to Clevedon. "People are looking for more space in a modern country home with indoor-outdoor flow, space for entertaining outside, and different zones where family members can hang out. We are seeing multi-generation living in homes with elderly parents, so the use of private and common space for home function is important."
In a contemporary context, the layout of a country home will often feature spacious, function-based zones that facilitate multi-generational living and an indoor-outdoor flow. Aesthetically, the design and material palette often reference traditional architecture with a modern twist.
Landmark Homes' Clevedon showhome is a shining example of the possibilities of modern country living through clever design. Recently awarded Regional Gold in the Registered Master Builders House of the Year award 2023, the four-bedroom 266 sqm house is long and slender to maximise its use of the narrow site, characterised by a traditional, full-sloping gable roof. Its layout has been curated based on the function of each room whilst ensuring a connection between the built and natural environments flows throughout.

Upon entry, the home opens into a large foyer featuring exposed timber trusses, James Hardie ‘Hardie Groove' ceilings, and a barn-style door. A schist stone column extends from the exterior into the interior, wrapping around into the lounge area to immediately establish a connection between the indoor and outdoor spaces.
The home's layout has been organised by function: the bedroom wing sits on one side, and the living quarters on the other. A west-facing, internal courtyard separates the two wings, covered by an automated louvre roof to allow the space to be used in all weather conditions. Corner-opening stacking sliders can be opened to link the central courtyard to the kitchen, dining, and living areas, creating a single space that seamlessly integrates the indoors and outdoors.


The living wing has been designed to facilitate entertaining and multi-generational living, comprising a contemporary open-plan lounge, kitchen and dining area, a large scullery, a secondary lounge, and a guest bedroom with an ensuite and a private deck. It’s a remarkably bright, voluminous space, with full-height windows extending up towards the raked ceilings. Cleverly placed doors throughout can separate or connect spaces on demand.
The bedroom wing comprises a spacious primary bedroom with a walk-in wardrobe, en-suite bathroom and private deck, as well as two further bedrooms and an additional bathroom.
"It was really about entertaining, an indoor-outdoor flow, and separational space for a family," Michael explains. "It's about the ability to open those spaces into one giant space, working within the width of the site."

The material palette is a seamless blend of traditional and modern. Natural, traditional materials such as schist stone and timber are warm and familiar, whilst dark-toned, low-maintenance cladding has a modern rural New Zealand feel that sings in contrast with the cedar.
Interior furnishings have been curated to further complement the modern country design style: cow-hide wallpaper in the foyer is followed by Smeg appliances and a laminated solid timber benchtop in the kitchen.
"We're always considering the space," Michael adds. "With the main living area, we've exposed trusses and painted the brackets black. In the media room, we've softened the texture of the ceiling. Traditional barn doors have been painted black, and we've used exposed runners."

For Michael, the bright, open-plan living area is a favourite, defining feature of this modern country residence. "The home really opens up as you pass the schist column. It feels warm and inviting."
Designing for modern country living is about more than just creating a house; it's about crafting a home that resonates with the lifestyle and aspirations of the homeowner. Landmark Homes’ client-centric approach ensures each project reflects the homeowner's vision, tailored to their unique needs and preferences. "The most important part is understanding the client: what are they looking for? What is their budget? What are their non-negotiables?" Michael explains.
"We take pride in what we do and enjoy the relationships we build. Often, we become very good friends with our clients in the process."
