The Smith Residence: A private paradise on waiheke
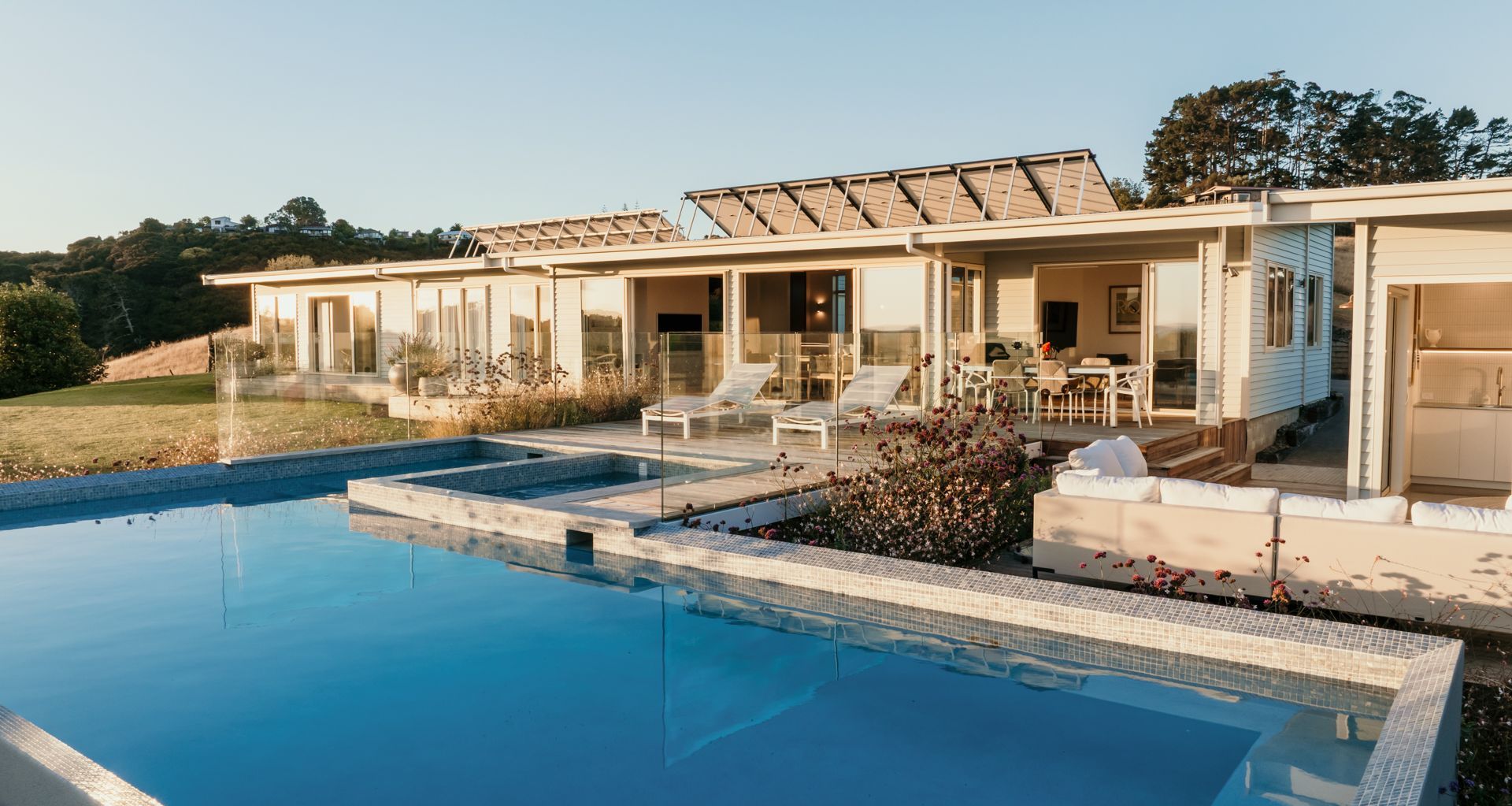
This renovation project was an exciting challenge, bringing together a large kitchen with a scullery, laundry, two bathrooms, two powder rooms, a wardrobe, a home office, and a pool house kitchen. The brief and original design drawings came from Auckland-based AM Architects in collaboration with Nicola Ross Design in Wellington. From there, we worked closely with both the architect and the client to refine the design, making sure the original vision stayed intact while solving the inevitable challenges that come with fitting bespoke cabinetry into a renovated home.
We also partnered with Waiheke-based builder Barry Delahunt of Bespoke Constructions to ensure everything was executed smoothly. Constant and detailed communication with Barry and his team was key to keeping the project on track and achieving the best possible outcome.
For the kitchen cabinetry, we used a combination of slip-matched American White Oak veneer and Laminex Acrylic panels in the color Meringue. The marble benchtops in Silver River Italiano were supplied by Granite Workshop. Unique details like the expressed divider panels between cabinets on the main Oak run and vertically oriented finger tiles on the island and splashbacks gave the space a distinctive character. The balance of clean lines and subtle curves brought a refined yet understated elegance to the kitchen.
Throughout the project, we focused on using the best materials and applying expert craftsmanship at every stage. The end result is a beautifully renovated family home, made possible by thoughtful design, motivated clients, an experienced builder, and the dedication of our skilled team of cabinetmakers.
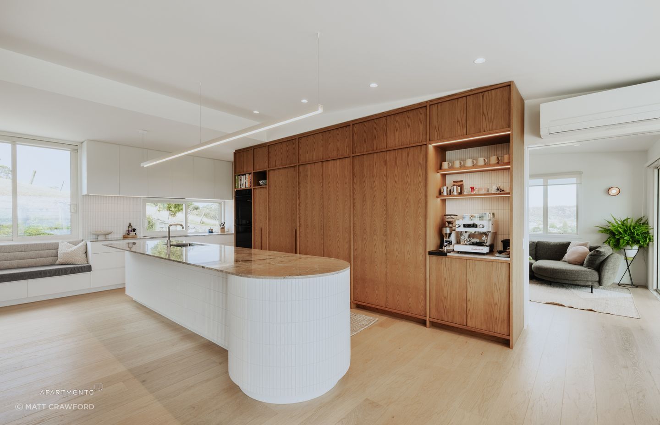
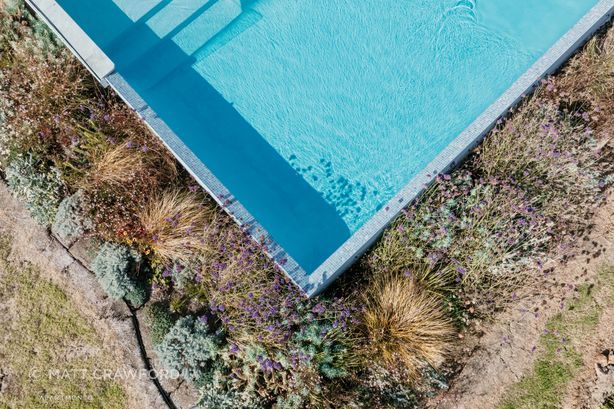
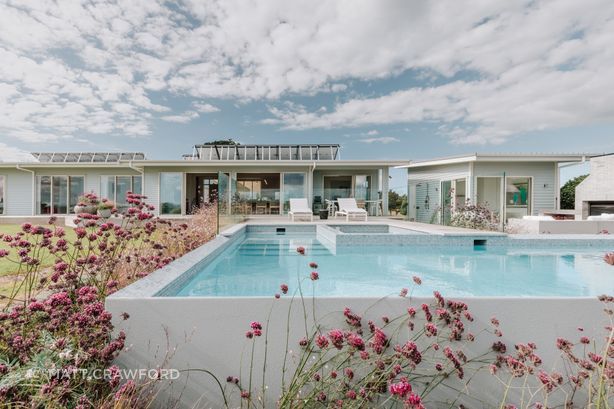
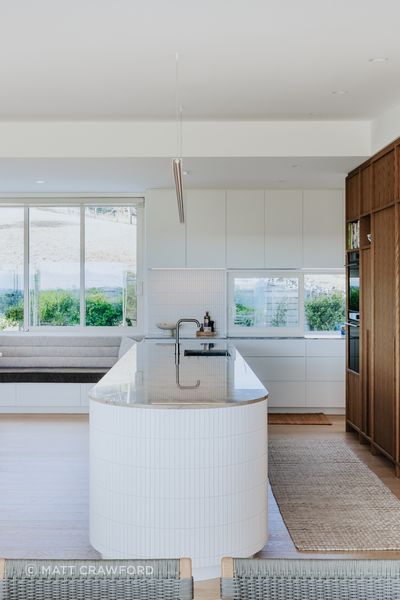
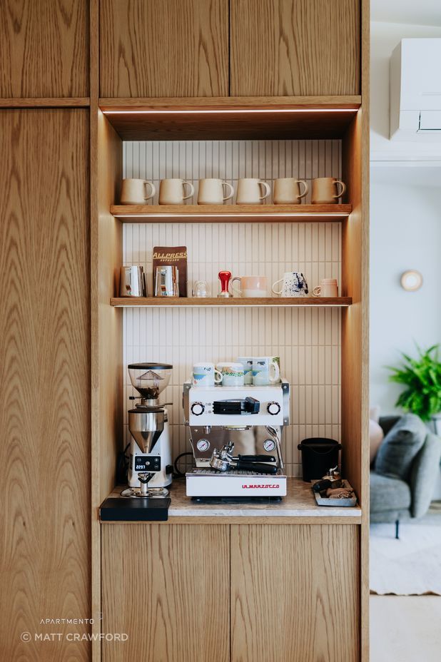
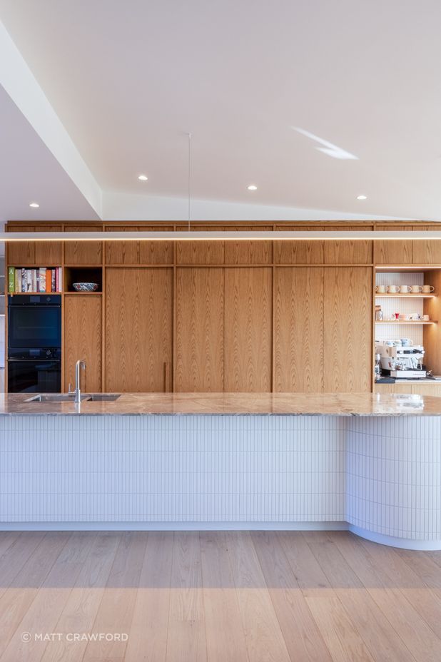
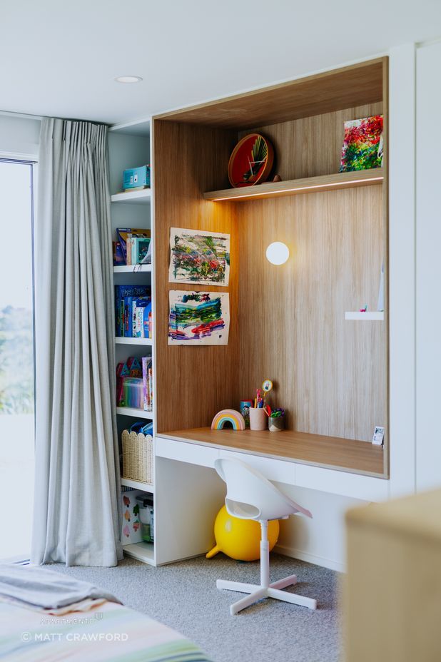
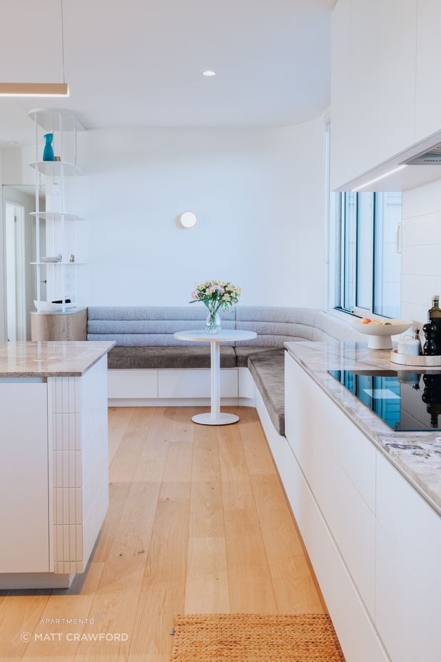
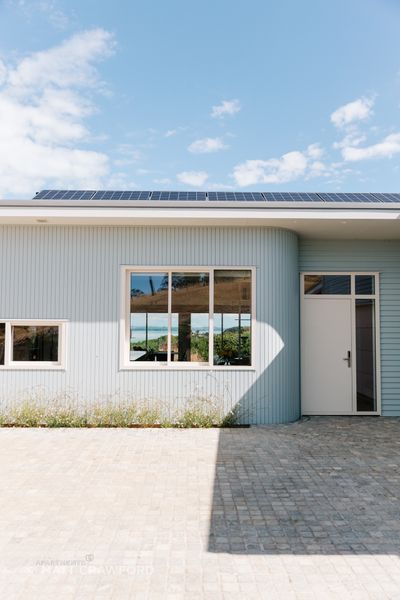
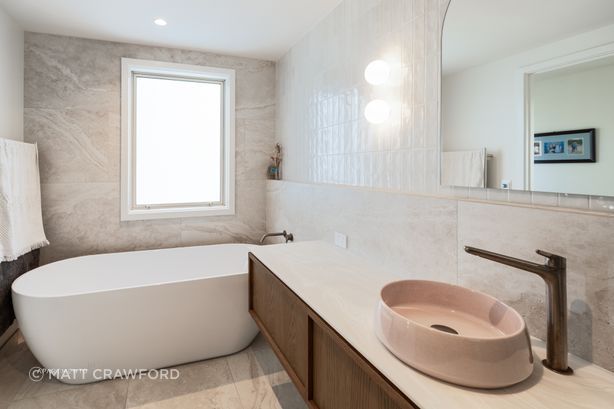
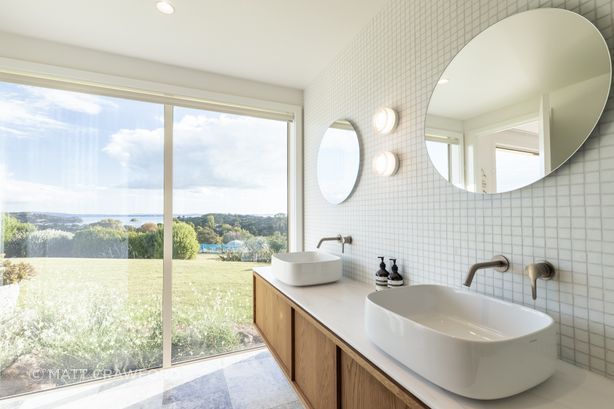
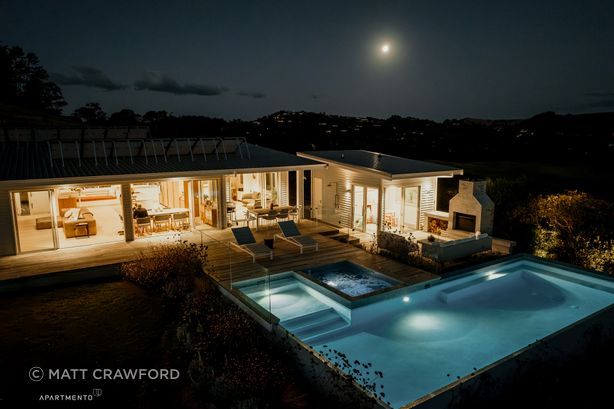
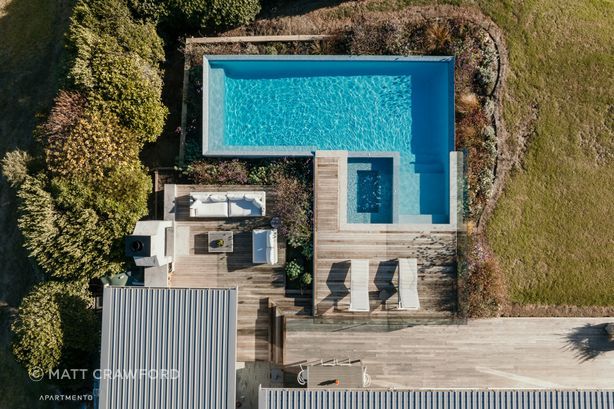
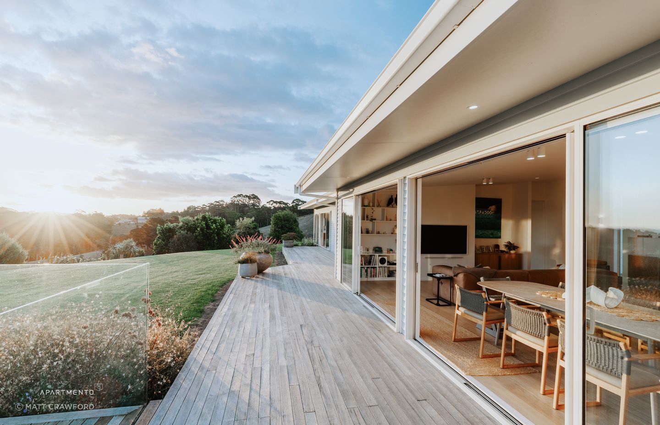
2024 was a great year for us and we had some exciting projects realised, we are proud to have been part of the team that brought this amazing house to life
photo credit: Matt Crawford Architectural credit: AM Architects
