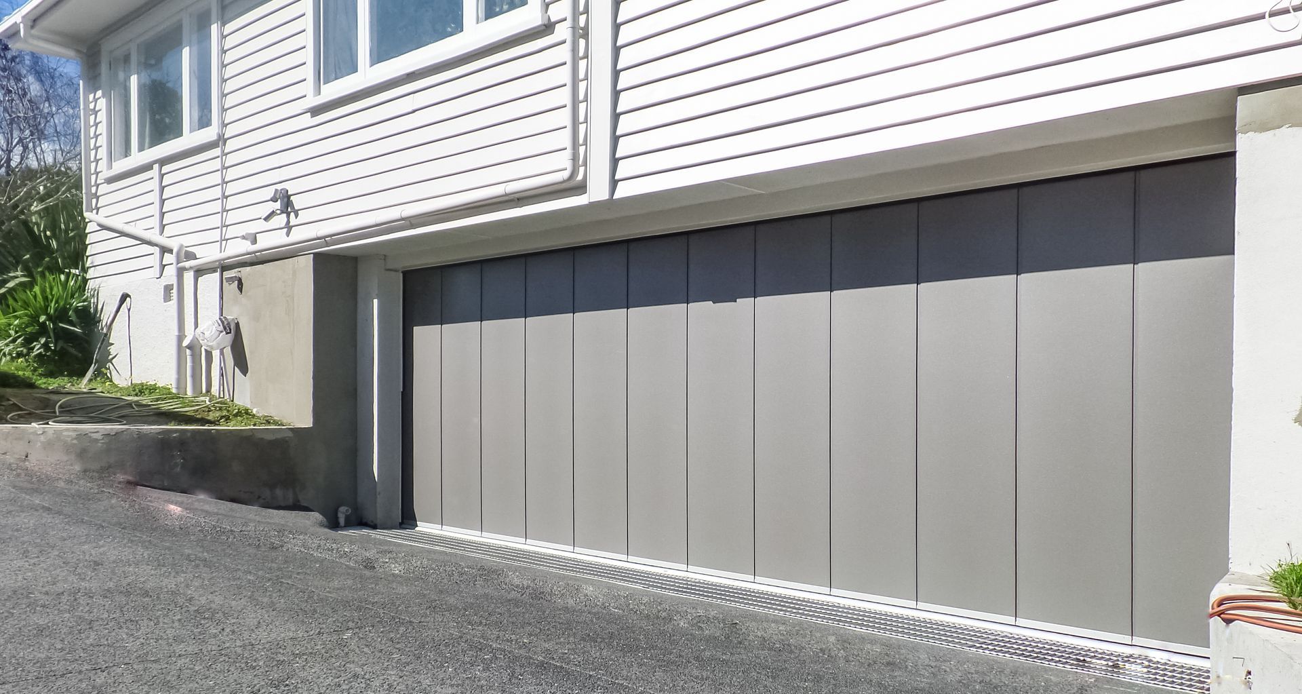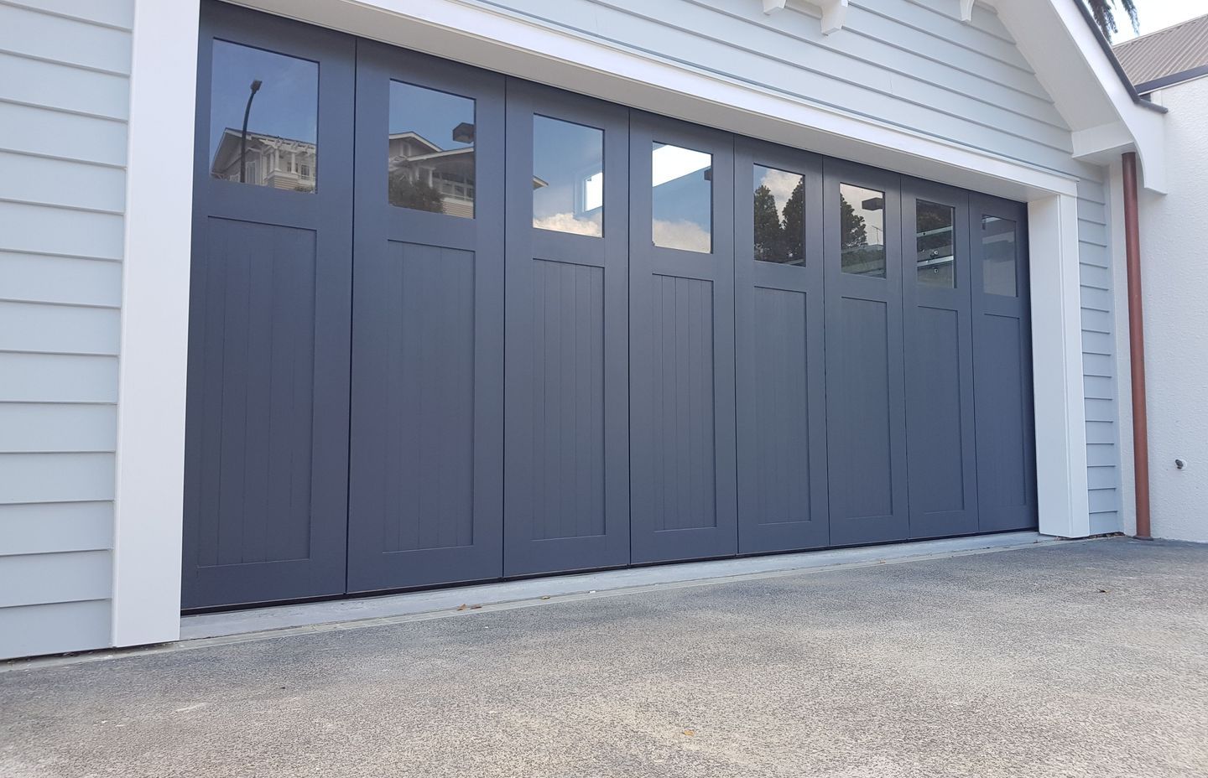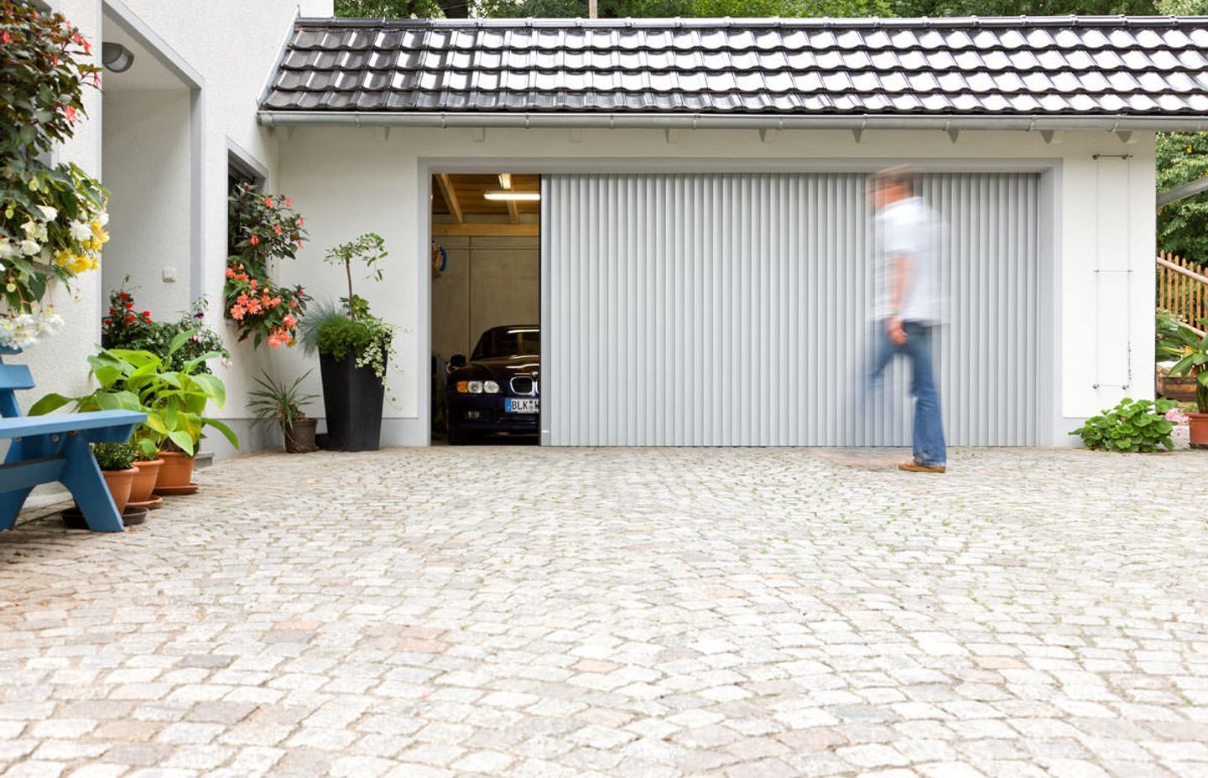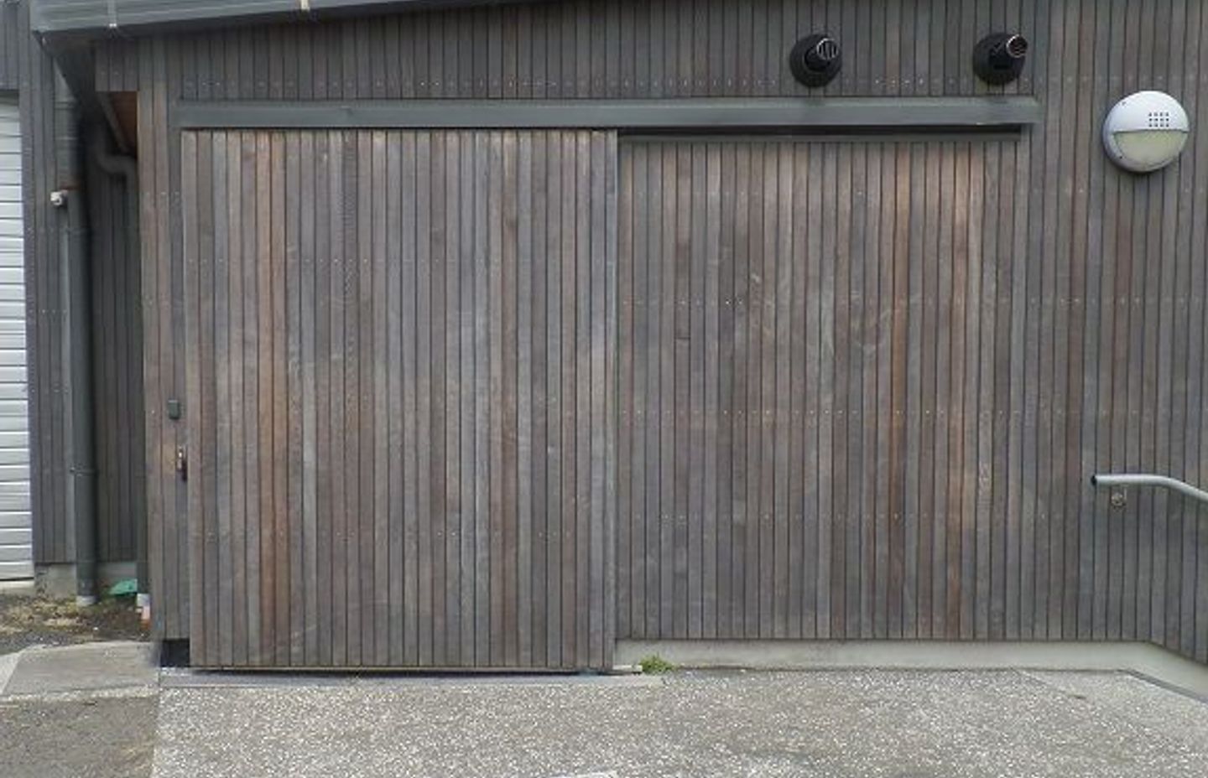The statement, barn-style garage door
Written by
13 August 2019
•
4 min read

Incorporating everything from barn-style sliding doors to intricately panelled folding doors is on trend for residential garaging. We spoke to Glideaway Doors about making a statement with the garage.

The garage door generally takes up a significant proportion of a home’s facade, especially if the garage in question is designed to house two or more vehicles. It’s for this reason more and more designers are taking what used to be a relatively standard part of the home, the humble garage door, and using it to create bold statements or cleverly concealing its existence altogether.
Sliding garage doors are particularly popular for these purposes because of the almost limitless options for finishing, colour and materiality, as well as the slimline makeup, Glideaway Doors’ Joshua Larsen says. “Sliding doors are often sought after by designers and clients who want something a little bit different, and an option that is completely customisable,” he says. “Our extensive range of sliding doors are significantly slimmer than most alternatives, complete with insulation and cladding.”
Sliding garage doors, apart from because of the extensive range of design possibilities are also coveted by those who have larger equipment or space considerations in the garage. “In many cases when people want to store items such as boats inside a garage, the need to have a clear ceiling space is non negotiable, and with traditional roller doors that is not an option, whereas sliding doors that track either internally or externally allow for a completely unobstructed ceiling space in the garage.”
Glideaway Doors’ range of sliding doors are track mounted and can be configured to slide horizontally in one panel along the external or internal wall of the garage, or to have various panels that stack on top of one another after moving along a horizontal track to open. “Others can be designed to open and fold around a corner of the garage. The design limitations are vast. The only real requirement or limitation in terms of how sliding doors open and stack is to ensure that there are no windows or doors in the intended path of the door.”

Horizontally sliding doors require a track that is ideally set within the concrete slab, however they can be retrofitted with a track fixed to the surface of the slab at a later date.
“These are doors with so many possibilities, whether its making a statement or creating the illusion there is no opening in the facade with a flush mounted door clad in the same material as the external walls,” Josh says. “In many cases, we will be asked to design a solution with bold materials that juxtapose the rest of the cladding. This can promote a stunning final effect and create a unique facade for a residential property.
“In others, the brief is to design a sliding door that resonates with the traditional nature or surrounds of a property. In many cases, a sliding barn-style door can achieve a harmonious aesthetic that nods to days gone by. Every door is different and we can customise the number of panels, size, stacking or sliding configuration, level of insulation and how the door is operated - with the options available for manual control, remote control or for the door to be integrated with a smart home system.”
Glideaway Doors operates nationwide, with a network of specialist staff members who offer site visits, a detailed design service and installations around the country. If you’re considering updating the garage door or are about to embark on a new build, make sure you visit Glideaway Doors on ArchiPro here to see the latest in customisable, sliding garage doors.
