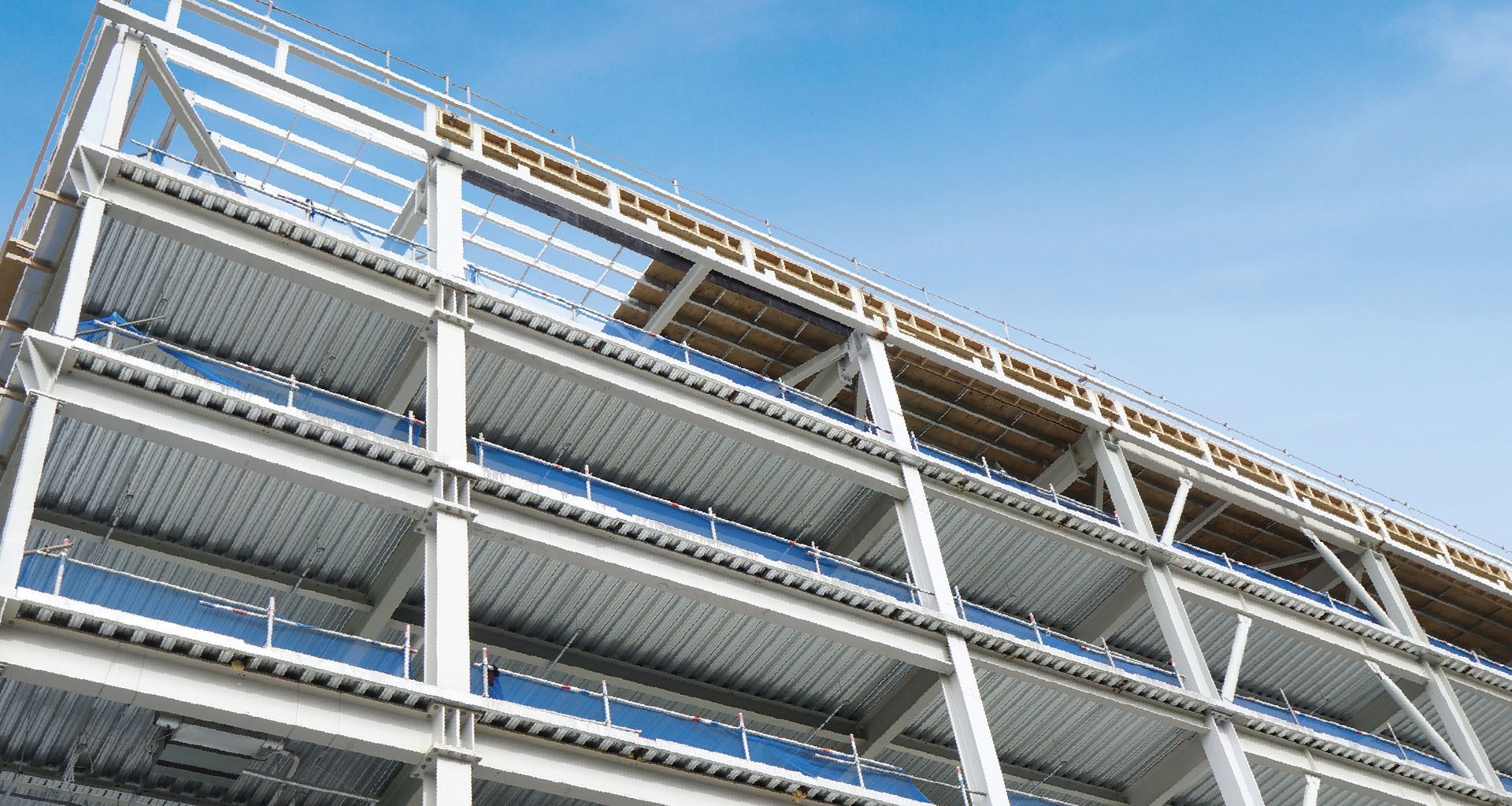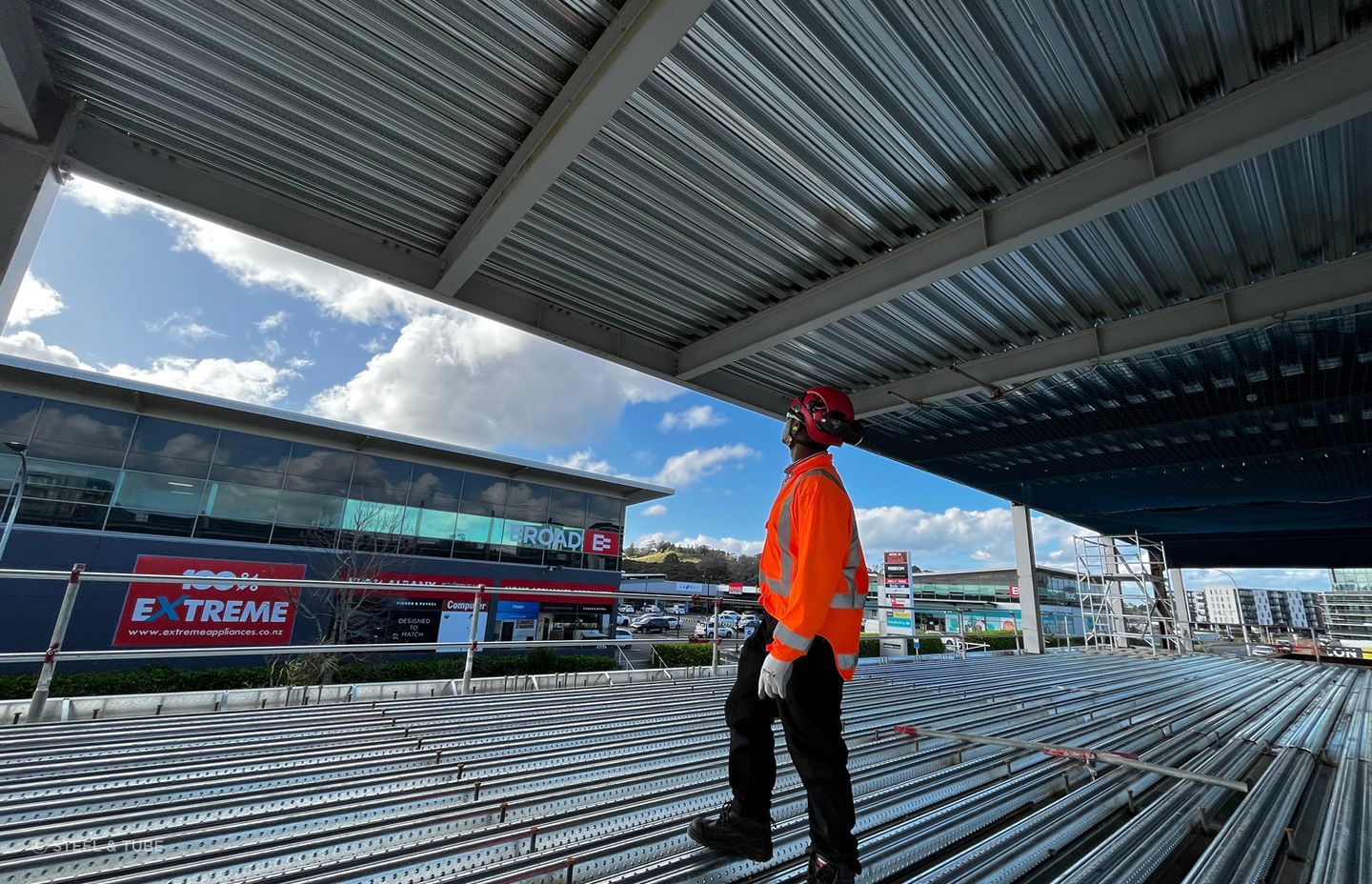The steel composite floor system setting standards in construction technology
Written by
12 September 2024
•
5 min read


When it comes to modern construction, durability, ease of construction and the budget are key factors driving innovation. One solution that's gaining attention is steel composite floor systems, which offer a unique blend of strength, flexibility, and reduced construction time. These systems, composed of steel beams and suspended concrete slabs, reinforced by an engineered metal tray, are not only lightweight but also provide great load-bearing capacity and fire resistance. To dive deeper into the benefits and practical applications of this cutting-edge technology, we spoke with Brett Pocock from Steel & Tube Holdings about ComFlor*, a market leader in composite steel flooring systems, to explore how this system is transforming the construction industry.
Maximised span, reduced beams & lower material use
One of the standout features of the ComFlor system is its exceptional decking span. “With superior spanning capabilities, fewer beams are needed to support the structure, which simplifies the design and reduces material costs,” Pocock explains. This results in more open spaces and greater design flexibility, without sacrificing structural integrity. The need for fewer beams also contributes to faster construction timelines, making projects more efficient overall.
ComFlor systems are designed to reduce material consumption, particularly in the use of concrete. “The shape of our ComFlor 60, 80, and 210 profiles displaces concrete, meaning significantly less is needed compared to conventional reinforced concrete construction,” Pocock shares. This not only reduces the size and cost of the structural elements but also minimises the environmental impact by cutting down on raw materials.
The system’s lighter weight also translates to easier handling and reduced loads on foundations, which is especially advantageous in seismic regions of New Zealand.
Improved structural integrity, reduced height & fire safety
By eliminating the need for temporary propping during construction, the ComFlor system enhances long-term structural integrity. “Without propping, the building has better long-term structural integrity, with improved crack control in the slab,” Pocock explains. Additionally, the use of composite beams, which utilise the slab as a compression element, increases stiffness and reduces beam size. This results in a smaller floor zone and lower inter-storey heights, offering the potential for additional floors without increasing the overall height of the building.
Safety is a top priority in construction, and the ComFlor system excels in this area. “Extensive fire engineering has resulted in fire ratings of up to four hours using just light mesh within the composite slab, with no need for additional protection on the decking,” says Pocock. This level of fire resistance makes the system particularly suitable for high-rise buildings and projects requiring stringent fire safety standards.

Ease of construction
One of the key advantages of the ComFlor composite floor system is its rapid installation process. “With one tonne bundles containing up to 90m² easily craned into position, ComFlor significantly reduces installation time,” says Pocock. A two-person team can install, trim, and stud-weld up to 150m² in a day, allowing for quick follow-up with minimal mesh reinforcement and pumped concrete. This efficiency speeds up the overall construction program, minimising site disruptions and keeping projects on schedule.
ComFlor’s lightweight design makes it easy to handle, even in challenging environments. “Two workers can lift and install 12-metre sheets with ease, making it perfect for hard-to-access areas,” Pocock explains. Once installed, the deck serves as a stable working platform for all subtrades and provides a barrier against overhead hazards, improving on-site safety. It can also act as bracing during construction, forming a diaphragm that transfers wind loads, contributing to the building’s stability.
The system is designed with functionality in mind, especially when it comes to integrating building services. “The dovetail and wedge nut system allows for easy attachment of suspended services without needing to drill into the concrete,” Pocock shares. Additionally, slab penetrations up to 300mm can be formed without added reinforcement, while larger openings can be easily accommodated, adding to the system’s adaptability and structural versatility.
Cost efficient construction
“ComFlor is the most cost-efficient mid-floor solution available,” says Pocock. This is largely due to the system’s innovative shape, which reduces construction deflections, minimises concrete usage, and leads to significant cost savings on large-scale projects. In addition, its high inherent fire rating often eliminates the need for additional fire protection, further reducing overall expenses.
The reduced cost and increased efficiency of steel composite flooring systems are key reasons why steel-framed construction has seen remarkable growth.
But steel's rise in popularity has also been driven by several factors: its reduced weight, which simplifies handling and installation; increased manufacturing capacity and short lead times; and the flexibility of steel systems, which allows for faster construction on-site. “Shorter construction times combined with enhanced design flexibility make ComFlor composite flooring systems the top choice for modern building projects," adds Pocock. Steel’s adaptability, combined with its ability to meet tight schedules, continues to set new benchmarks in efficiency and innovation for the construction industry.
Explore the ComFlor composite floor system from Steel & Tube Holdings
Disclaimer: ComFlor is a registered trademark of Steel & Tube