The Treehouse was built from a family’s dream to bring local bushland into the pages of their home
Written by
13 March 2024
•
4 min read
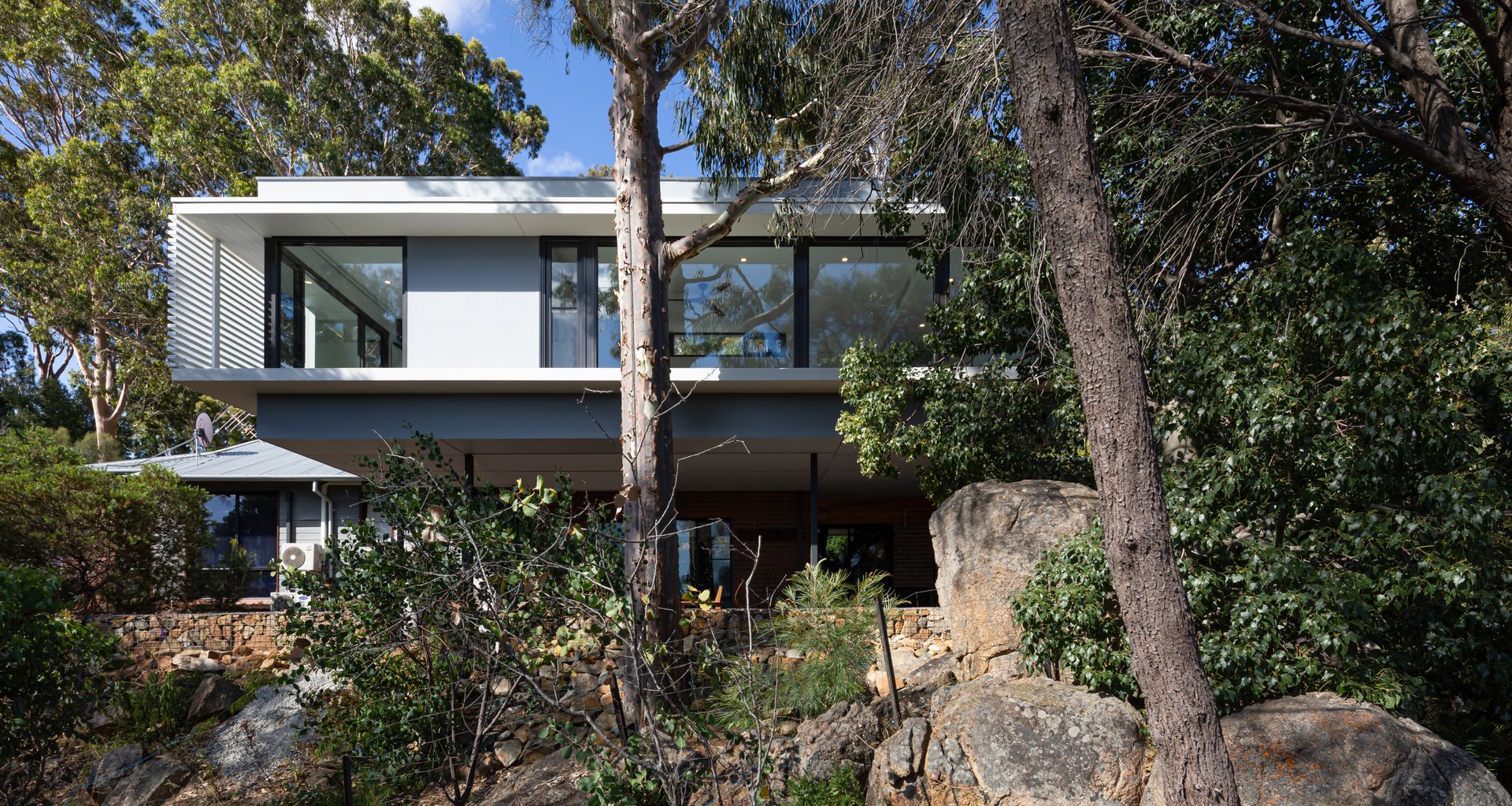
Nestled amidst the rolling hills of Boya in Perth, a late mid-century modern property received a striking architectural intervention by collaborative architecture studio maarch*. Faced with the idea of a potential relocation during the pandemic, the homeowners sought a more creative, affordable solution. Instead of uprooting their lives, they embarked on a different path – how could they bring more functionality and spaciousness into their cherished home? The answer was a unique addition much akin to a treehouse attached to a family home. This rejuvenating concept addressed the family's evolving needs but also offered a captivating new vantage point they hadn’t had access to prior.
Over the past two decades, the homeowners have established a deep connection with their beautiful residence. Having raised a family here since 2006, they appreciated the time-tested quality of the original construction. However, a desire emerged for a more cohesive mingling with the stunning local bushland. They wanted a treehouse-like extension that worked as its own separate space from the home, to be used as guest accommodation for extended family and an easygoing space for the kids to have their nightly bathroom ritual. Known as The Treehouse, this exquisite addition further solidifies the homeowners’ connection to their home’s picturesque natural landscape.
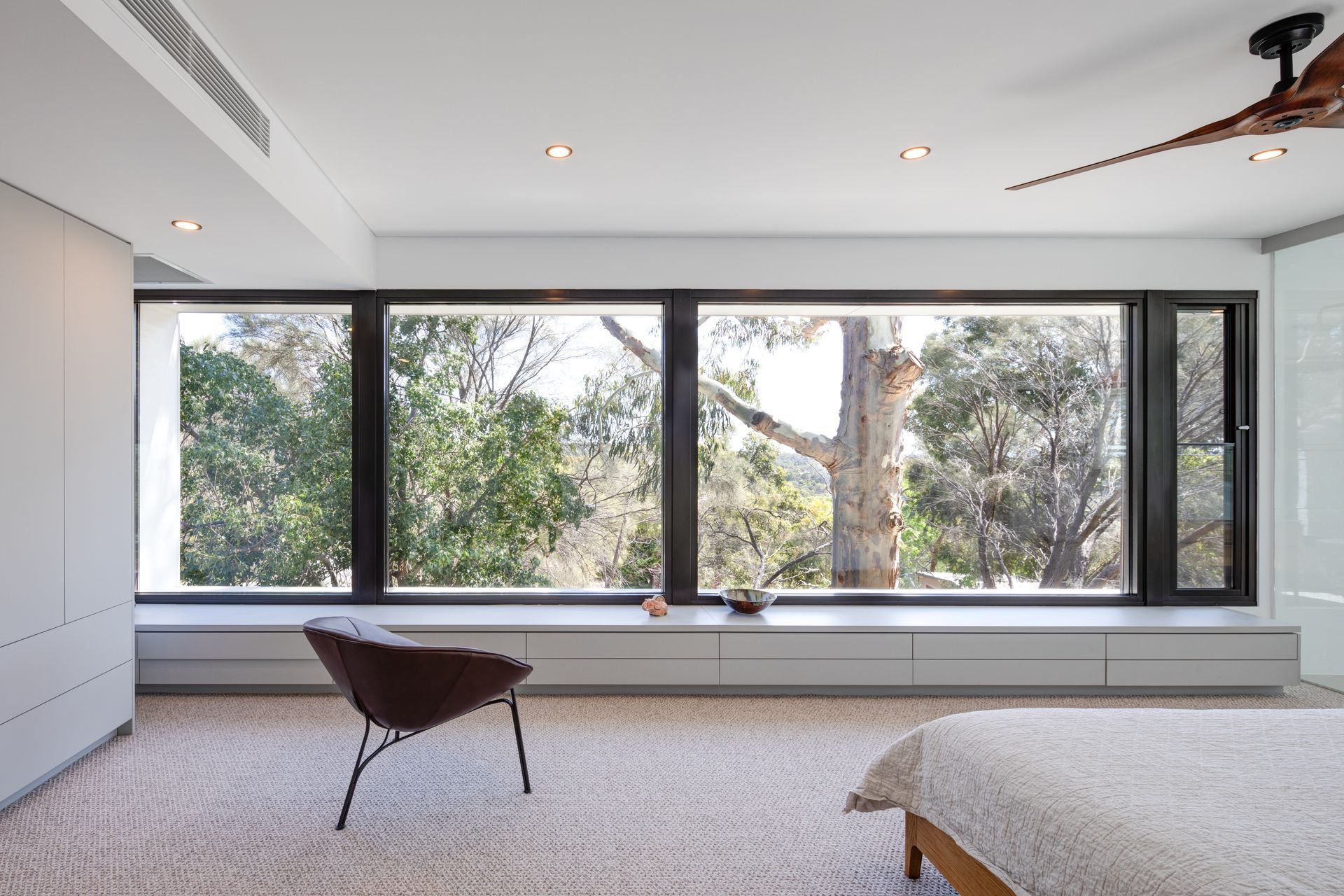
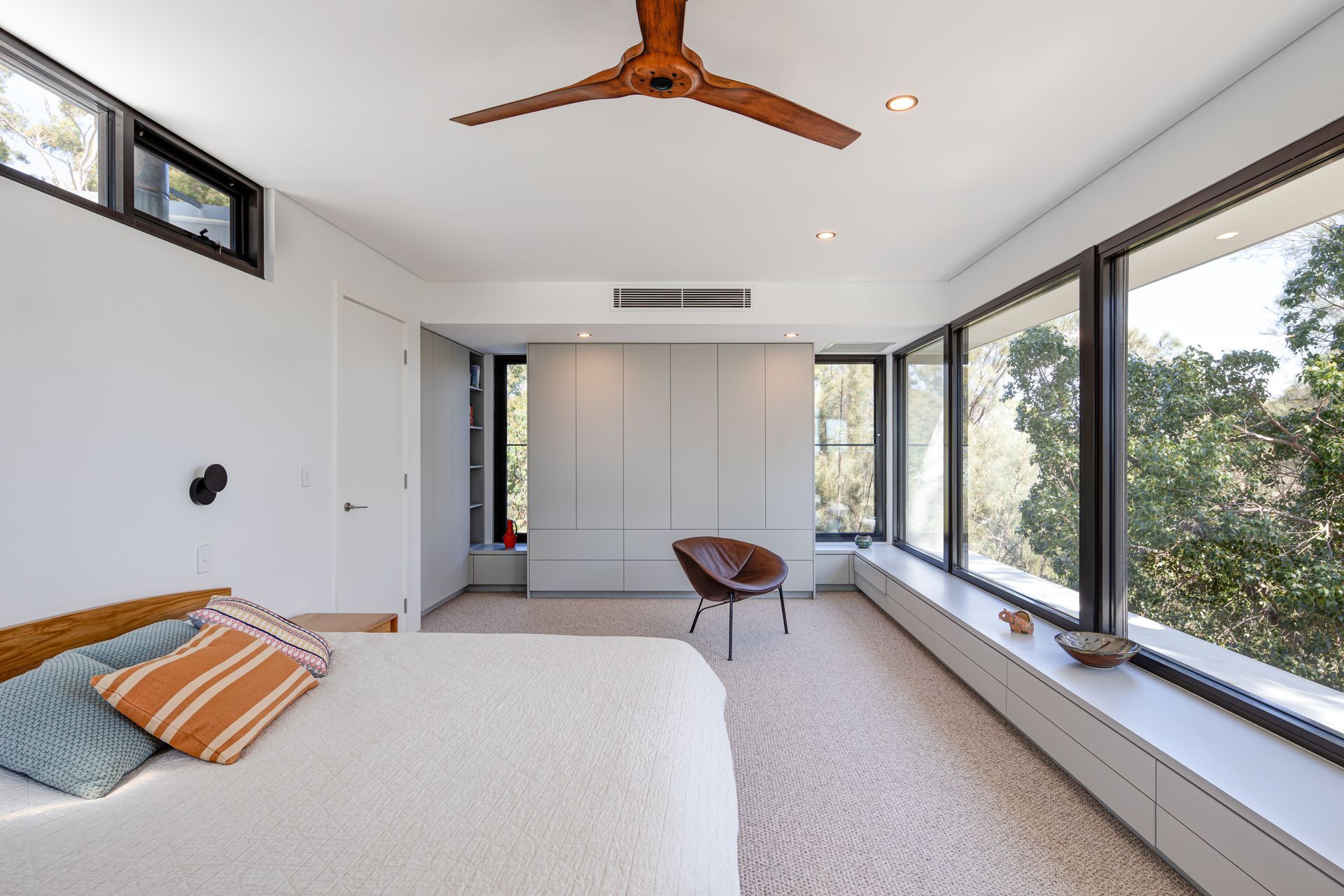
For the architect-owner, who spent their formative years in England, the initial dwelling among the dense Australian flora setting was uniquely fascinating. Drawn to the geological characteristics and topography of their adopted home, they imagined the original house as a sturdy, practical ‘spacelab’. Its masonry walls provided respite from Western Australia’s dry heat and soaring temperatures. The Treehouse was conceived out of the concept of modular ‘pods’ and works as a project that truly prioritises innovative resourcefulness.
Perched among the tree canopies, The Treehouse introduces an elegant master suite, complete with a luxurious bathroom, to the beloved family residence. A seamless connection is created between the space and the existing upper floor through the original jarrah staircase – this smart repurposing gives the new pods the versatility to also transform into a dedicated study, perfect for a post-pandemic work environment.
The Treehouse elevates the homeowners’ experience while highlighting the overall sustainability of the build. Its strategic positioning in line with the hills, and with high-performance, double-glazed windows further accentuate the space’s thermal efficiency and acoustic barriers to the outside world. The clever execution of the way the bushfire-proof home is situated makes the most of the picturesque views of the Boya foothills, prevents sound entering from the nearby airport and allows cool breezes to prevail.
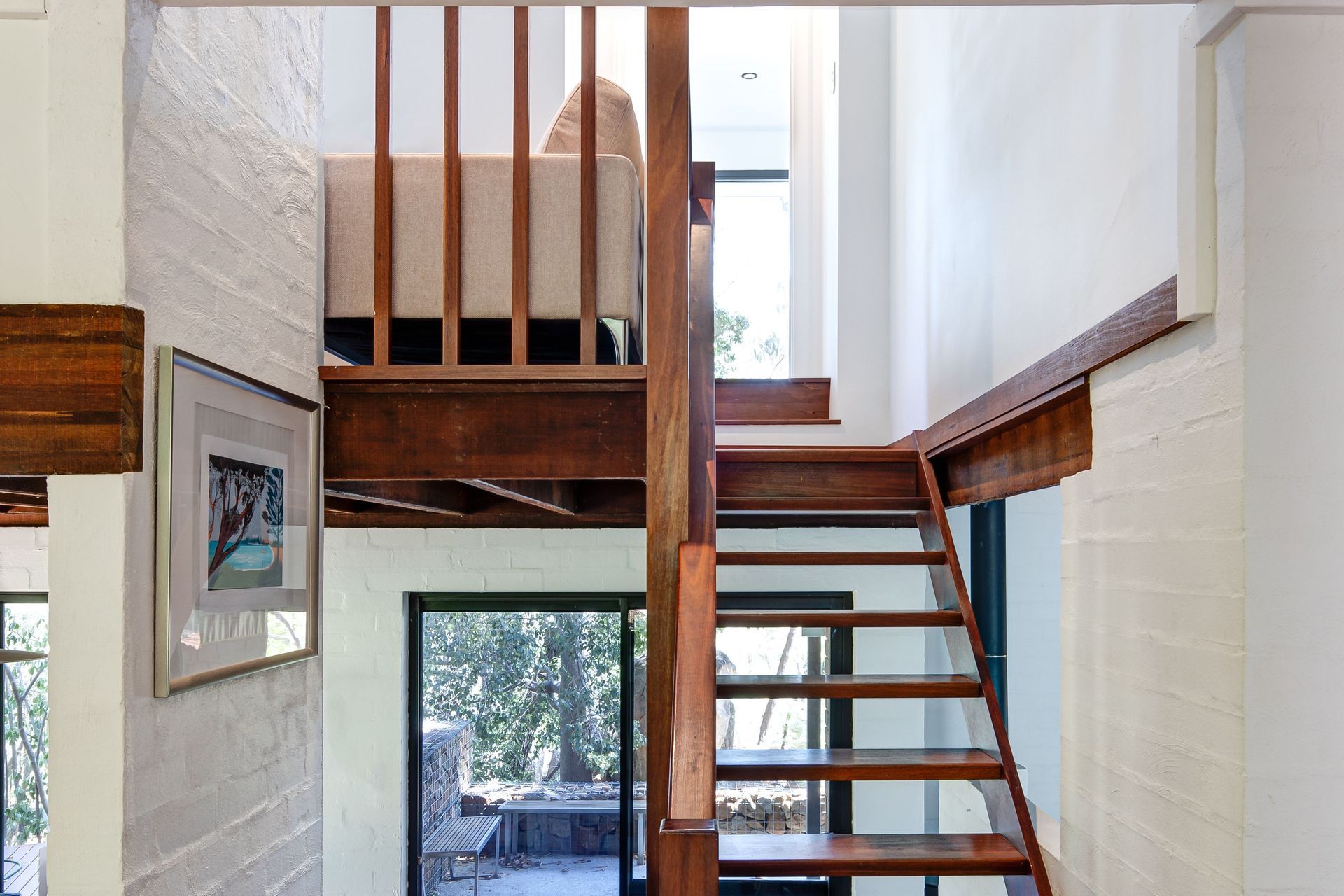
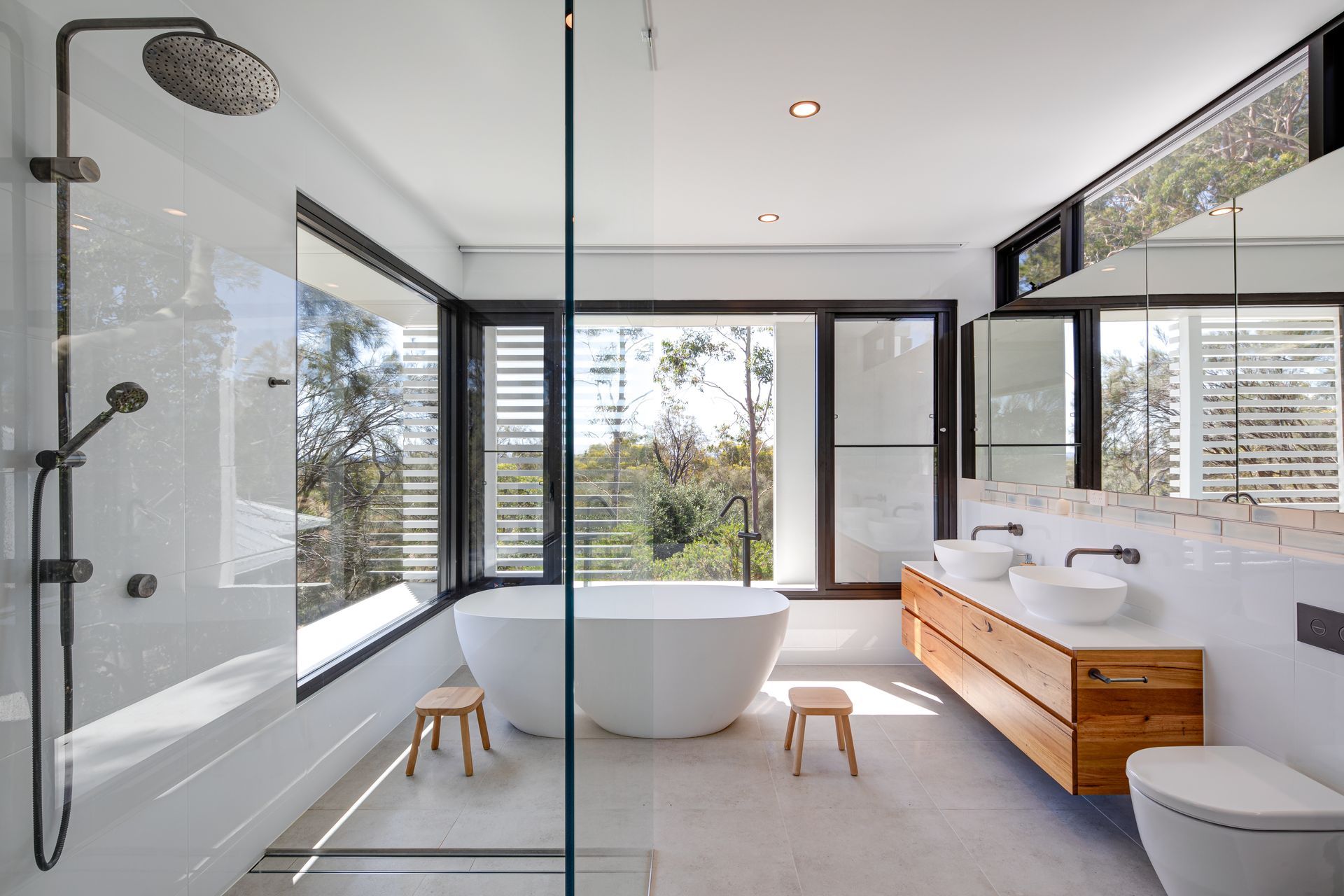
Externally, it’s all steel-framed cladding, expansive windows and a classically minimalistic appeal. Yet internally, The Treehouse injects a sense of warmth and familiarity in the modern space. Here, there’s a delicate interplay of whitewashed brickwork, rich-toned wooden detailing and soft furnishings that make it feel cosy and comforting.
Seemingly quite a simple build, construction of The Treehouse presented a set of design and build challenges. Accessing the site proved particularly difficult, and so meticulous logistical planning took place to ensure building materials could make their way through the narrow, lengthy steep driveway. Additionally, the homeowners wanted to preserve a mature eucalyptus tree situated in close proximity of the new space. Agile thinking was required to think up creative approaches during the preparation of footings, installation of new components, and groundwork completion beneath the space.
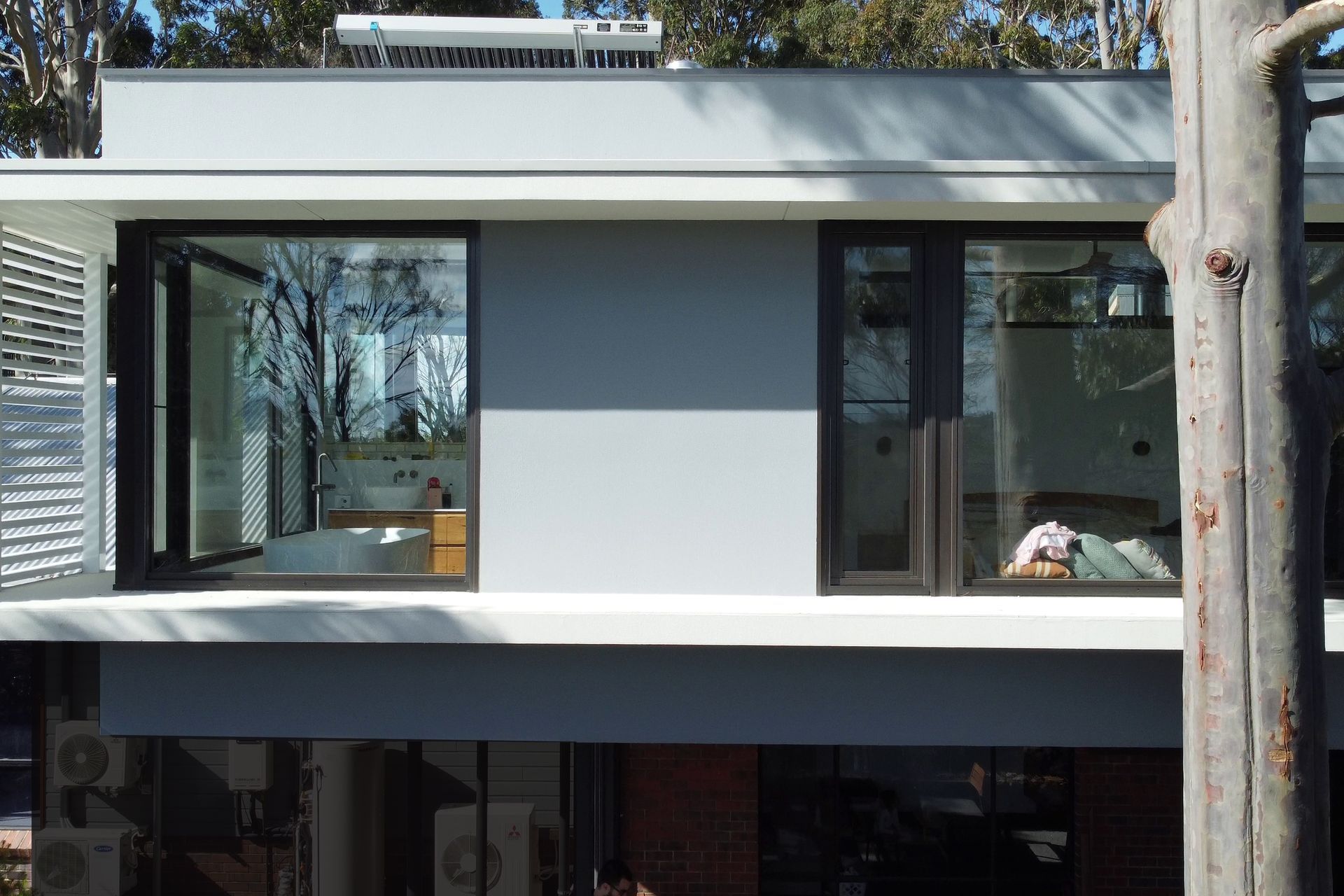
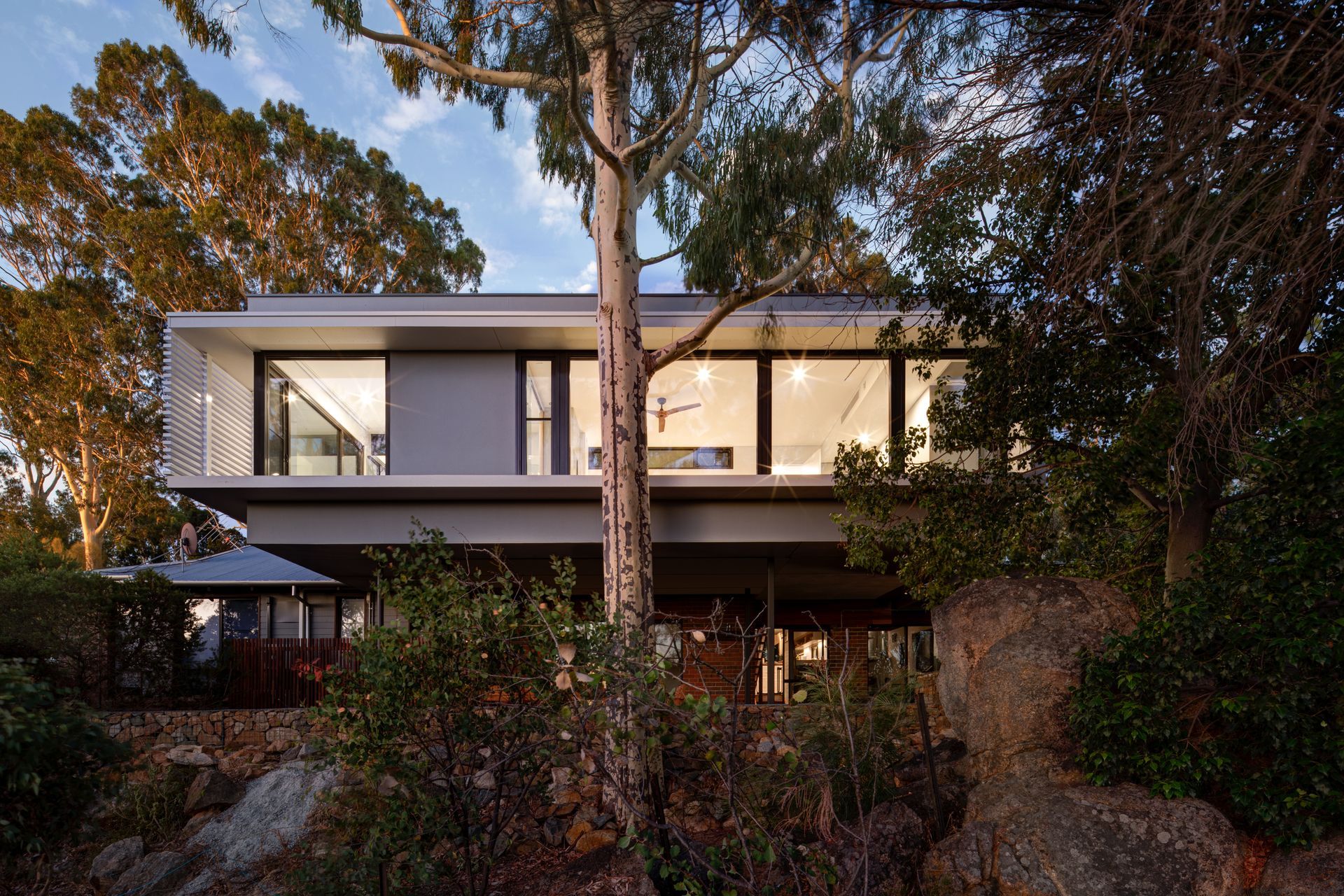
The final outcome is a one-of-a-kind structure that sits snugly in its bushland setting that well and truly exceeded the expectations of the architects and homeowners alike. “Overall, the total investment is outweighed by the family’s increased sense of enjoyment, improved amenity and future flexibility,” explains Principal Director of maarch*, Mark Aronson.
maarch*, short for Mark Aronson Architecture, is a small, tight-knit team of collaborative architects who are dedicated to producing inspiring, enduring architectural outcomes for the benefit of their local communities. Reach out to maarch* today to see how they can conceptualise a wide range of projects, from multi-million dollar commercial projects to suburban heritage restorations and everything in between.