The truth about Passive Houses: a builder’s perspective on the sustainable home movement
Written by
13 February 2024
•
4 min read

People have been building rudimentary versions of passive houses as early as the Middle Ages, with examples of 'sensible' construction — buildings requiring no active heating or cooling — dotted across the globe. While these 'passive houses' have been around for centuries, they weren't classified as such until the late 1980s when Professor Bo Adamson defined the concept. Since then, the Passive House or Passivhaus Standard has been developed and adopted worldwide, chosen by homeowners for its energy efficiency and health benefits.
Despite the movement's increasing popularity, many people still know little about the concept. "As a builder, I often encounter misconceptions about passive houses," says Kyle Zanetto of Tasmanian-based Zanetto Builders. "By addressing these misconceptions, we can help homeowners make informed decisions and realise the advantages of living in a passive house."
With energy efficiency and sustainable building being a key concern for many people looking to build, we sat down with Kyle Zanetto to learn more about Passive Houses and discover why he believes they are the answer to sustainable home building.
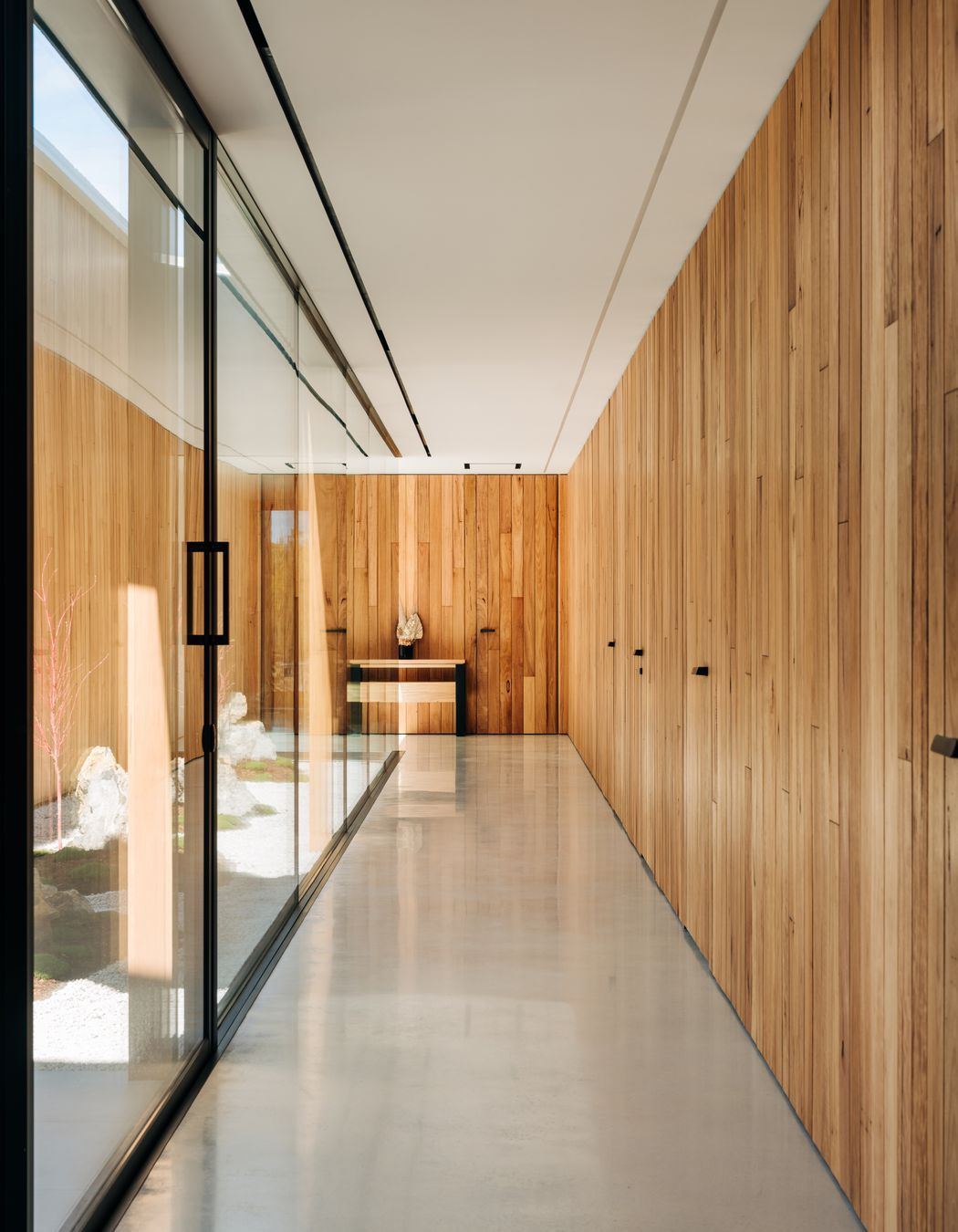
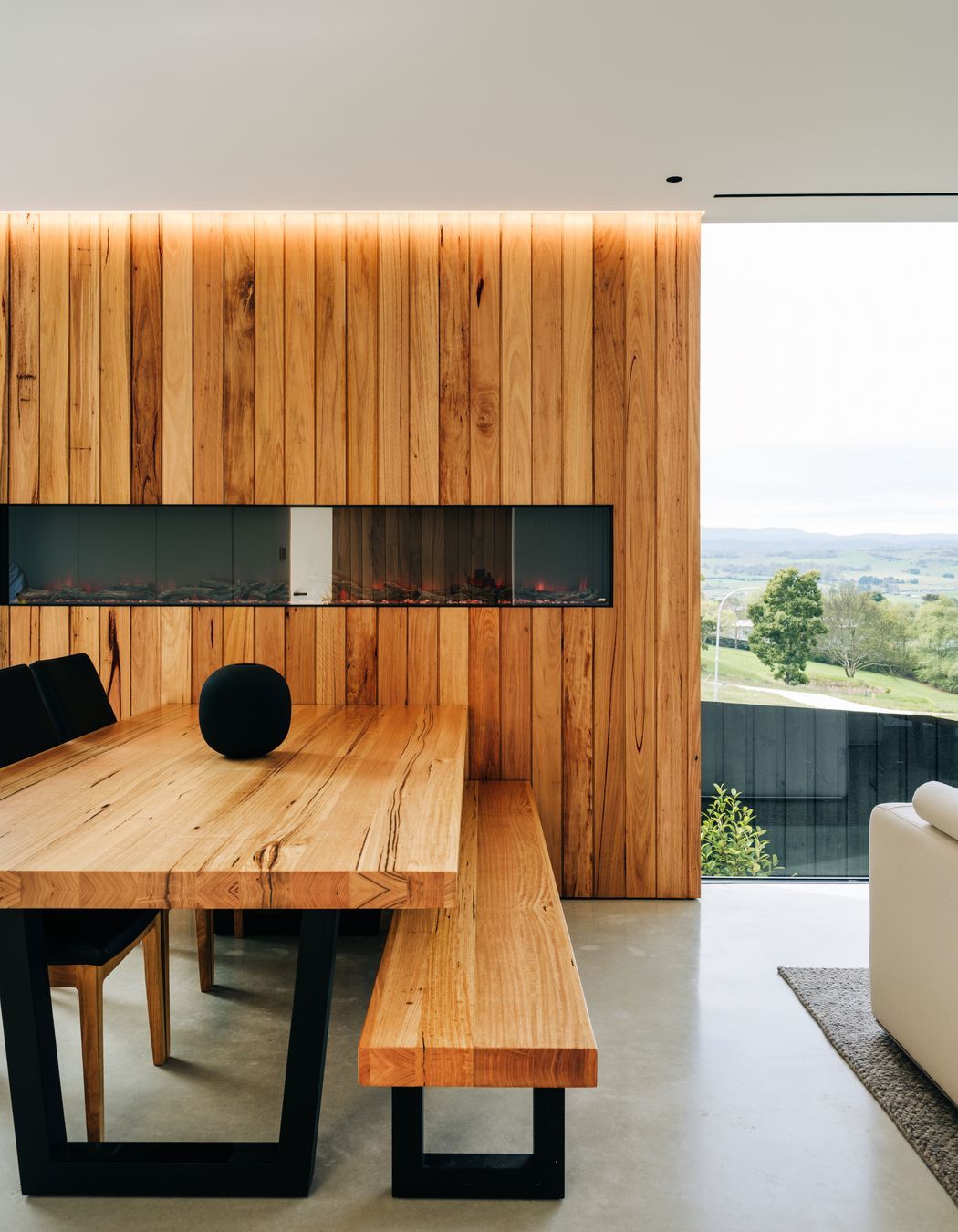
Passive Houses: the common misconceptions
One of the main misconceptions around passive houses is that they're prohibitively expensive to build or retrofit, Zanetto explains. And while it is true that construction is expensive, an architecturally designed home with high-end specifications can be significantly more costly than a modest passive house.
"It all depends on where the value lies. Initial construction costs will be higher due to specialised materials and design considerations, but passive houses offer significant long-term savings. The reduced energy bills, lower maintenance costs, and improved indoor air quality can offset that initial investment," Zanetto says.
Other misconceptions centre around comfortability, aesthetics, maintenance and flexibility.
"Some people believe that passive houses feel too 'sealed' or 'airtight', while others are concerned you can't open the windows. In reality, passive houses are designed with advanced ventilation systems that provide consistent fresh air and maintain a comfortable indoor environment year-round, while proper insulation and airtight construction ensure temperature stability. You can definitely open the windows, and many passive houses feature strategically placed operable windows to encourage natural ventilation when desired.
Due to their energy-efficient features, Zanetto says people often think passive houses have to fit a particular aesthetic and require complicated maintenance schedules. Fortunately, passive house principles can be applied to many architectural design styles, with the flexibility to accommodate a wide range of floor plans. Passive house systems are also designed for ease of use, with minimal maintenance required.
"While certain design principles must be followed to achieve certification, there's still plenty of room for customisation to suit individual preferences and needs," Zanetto says.
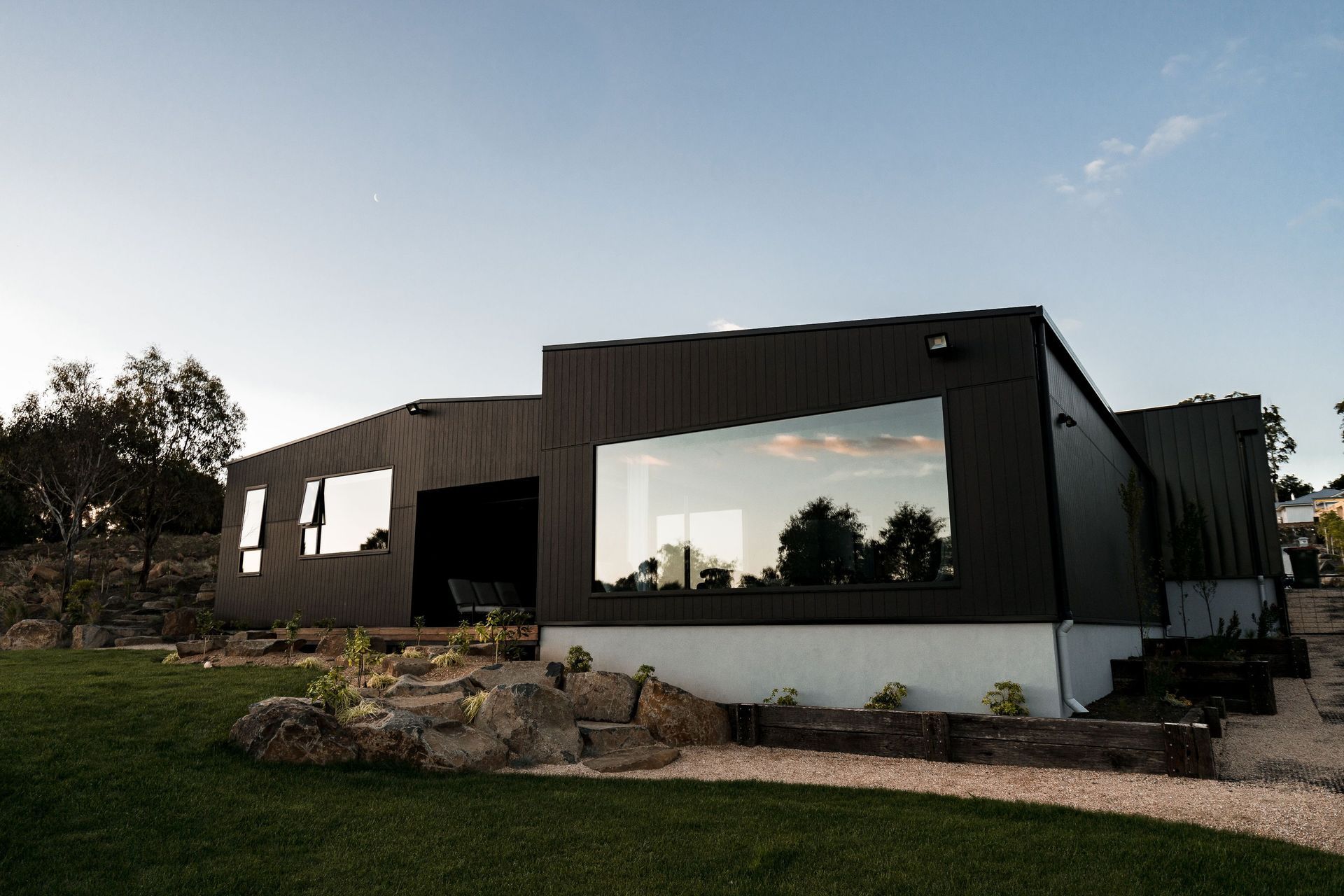
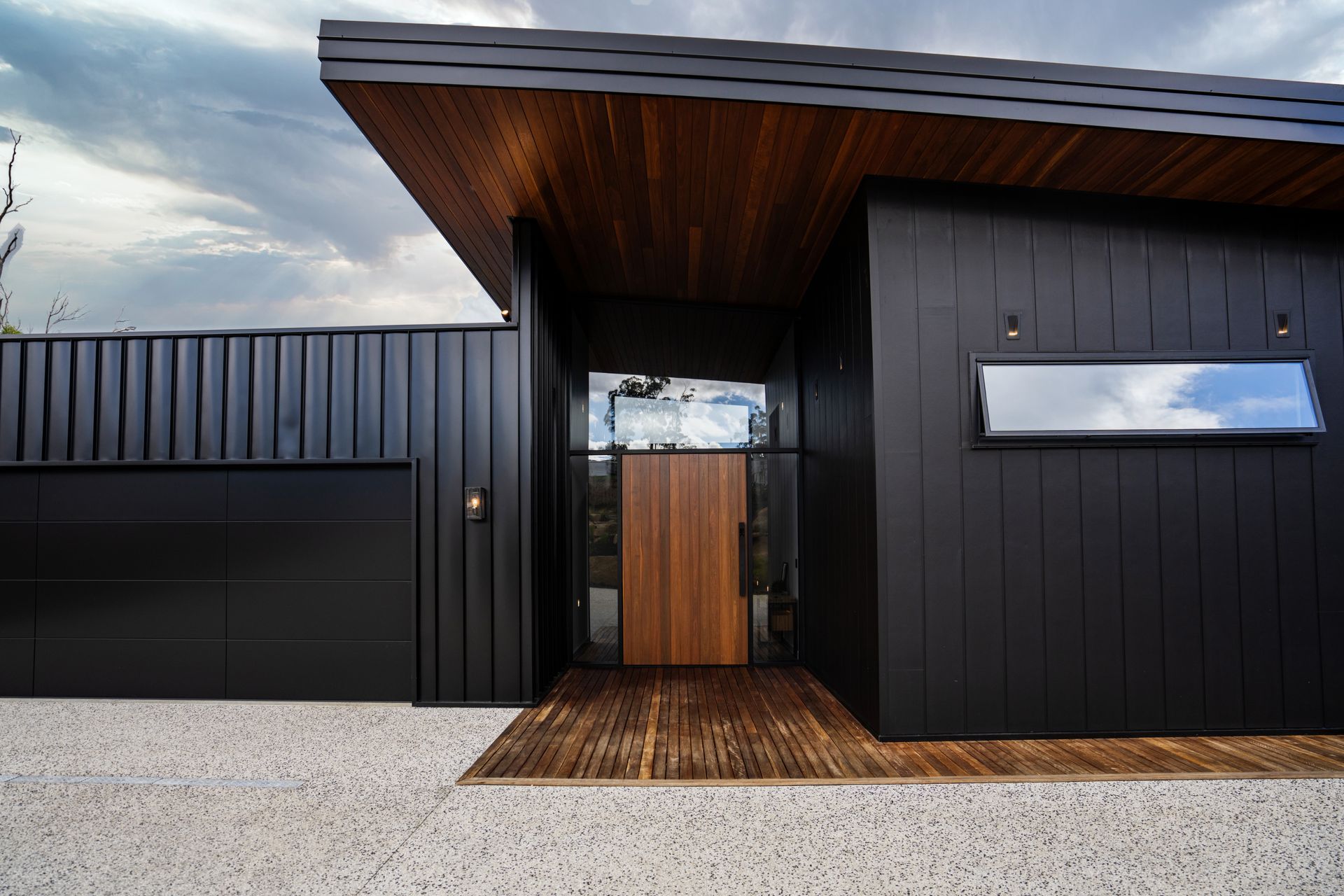
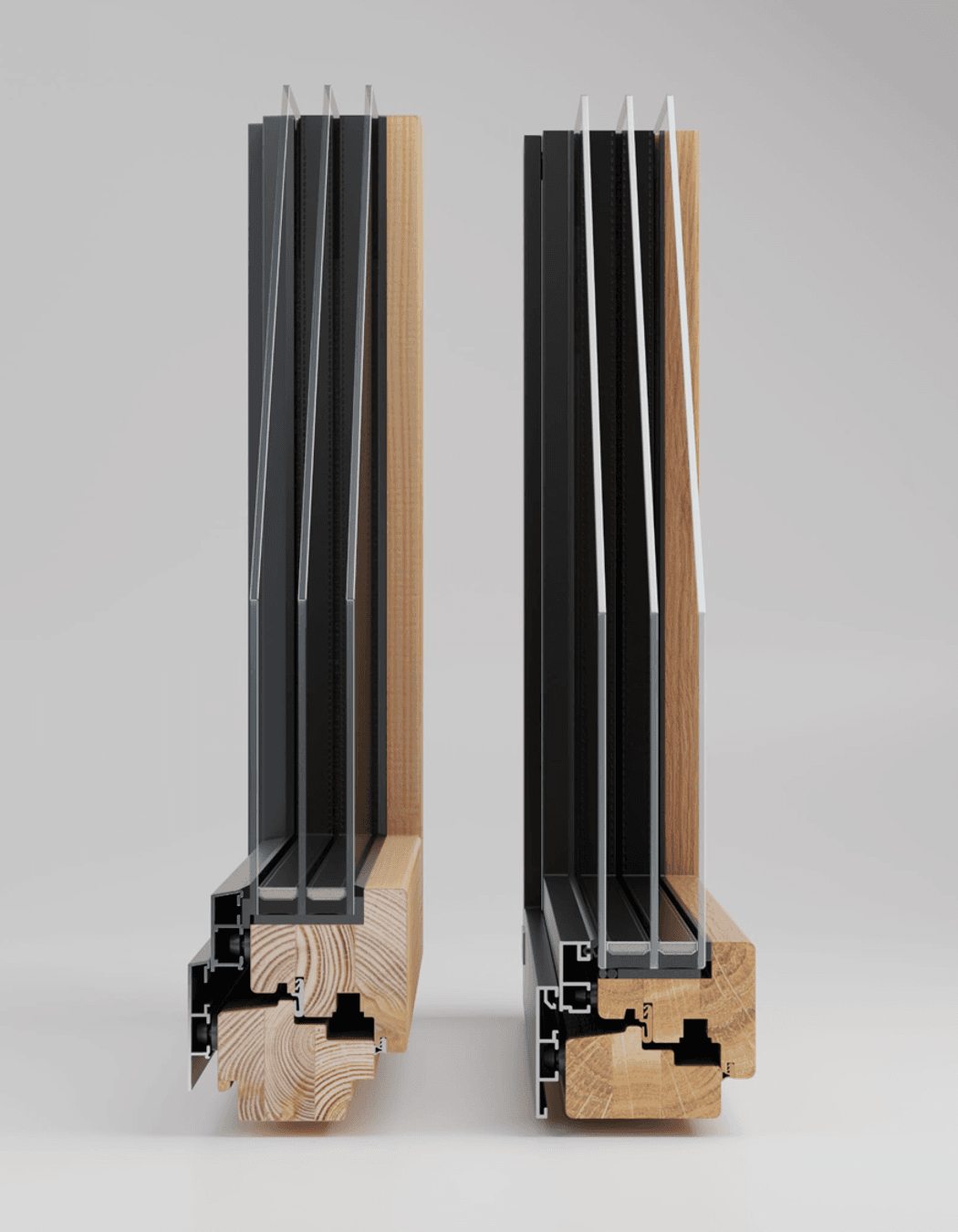
The key features of Passive House design
To create energy-efficient, comfortable buildings, passive house design and construction adhere to five fundamental principles — each essential to achieving the Passive House standard. These principles include superinsulation, airtightness, high-performance windows and doors, ventilation with heat recovery, and passive solar gain and shading.
"Passive Houses are built with a highly insulated building envelope to minimise heat loss and gain. This involves using thick insulation layers in walls, floors, roofs, and windows to create a continuous thermal barrier. High-quality insulation materials, such as rigid foam or mineral wool, are typically employed to achieve low thermal conductivity," Zanetto explains.
Exceptional airtightness is critical to preventing air leakage and draughts, allowing the home to maintain a stable indoor temperature while reducing energy loss. The use of triple-glazed, high-performance windows and insulated doors does the same, limiting heat loss in winter while keeping the home cool in summer.
"Passive Houses rely on mechanical ventilation systems with heat recovery (MVHR) to ensure a continuous supply of fresh, filtered air while recovering heat from outgoing stale air. This process helps maintain indoor air quality and minimises energy loss. The MVHR system preheats incoming fresh air using the heat from exhaust air, reducing the need for additional heating or cooling.
"They also leverage the sun's energy for heating during the winter through strategic window placement and solar gain optimisation. This includes maximising south-facing windows to capture solar heat and minimising north-facing openings. Additionally, shading devices, such as awnings or exterior blinds, help regulate solar heat gain during the summer," Zanetto says.
These five principles work together to create buildings that use little energy to heat and cool, providing significant energy savings and reducing the home's environmental impact. While commonly used in residential construction, the Passive House principles can also be applied to commercial buildings for more sustainable and comfortable working spaces.
If you're interested in learning more about building a Passive House, get in touch with Zanetto Builders.