This playful beachside home is a true expression of the owner’s creative spirit
Written by
27 September 2023
•
4 min read

The brief for Slide House was not a typical one. Drawing inspiration from nearby Mount Maunganui beach, the client described her vision for a vibrant, beachside home full of fun, colour, and surprise — with a slide instead of stairs — to architects Mercer and Mercer. With a penchant for creative and courageous projects, Mercer and Mercer jumped at the chance.
“At the start, when we were looking for influences, we thought a lot about going to the beach with the kids and returning home to rinse off and recharge. That organised chaos with a wonderful sense of freedom. We wanted the form of the building to have a strong personality and seriously challenge all the rules,” Adam Mercer, Director of Mercer and Mercer, explains.
While the concept generated a lot of excitement, the site — flood prone, with a sewer line running through it — needed a functional response.
“The answer was a two-storey home on piles above the floodplain, to maintain the flood level overland flow path, which also allowed us to achieve views of The Mount from upstairs, and kayak storage under the house,” Adam says.
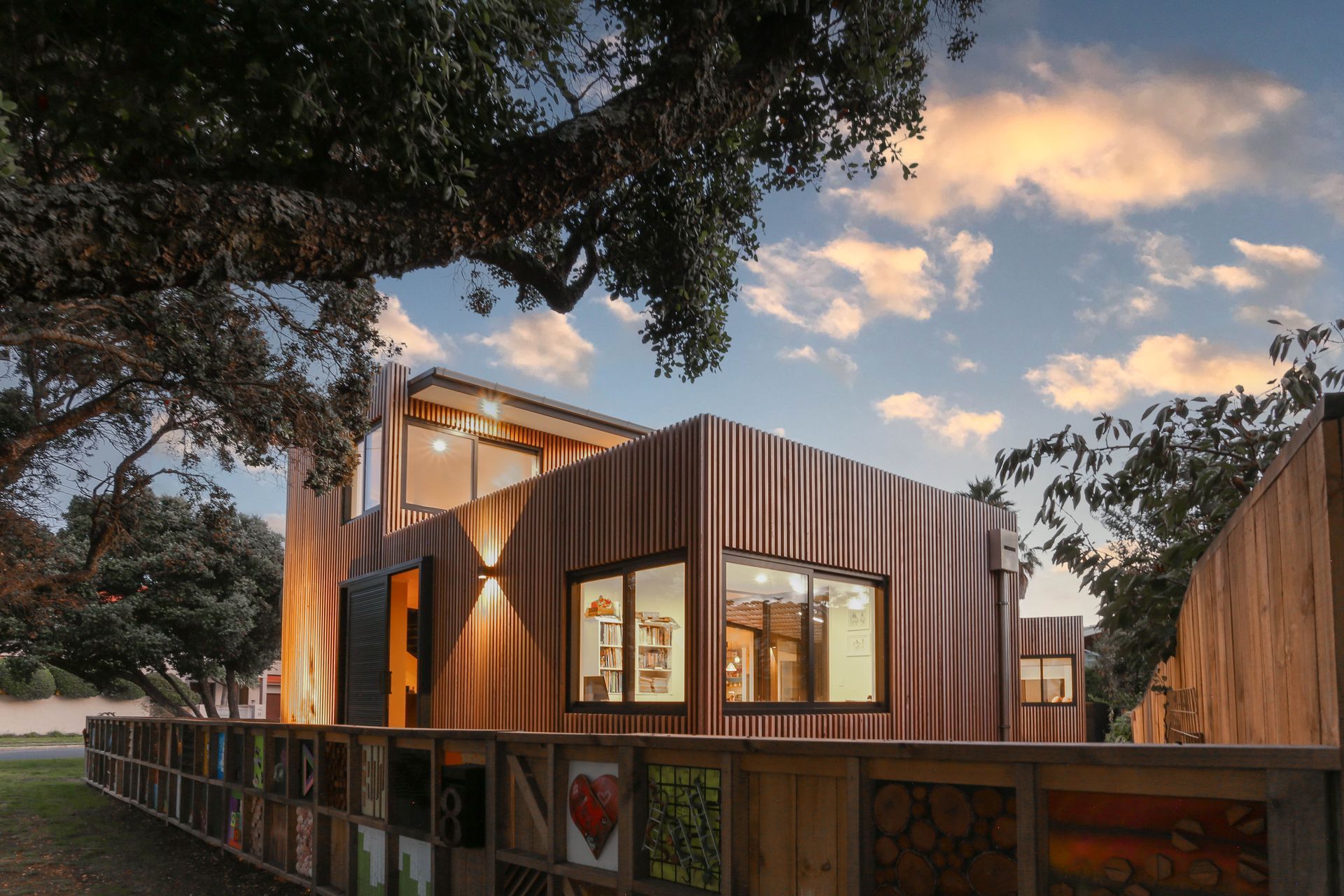
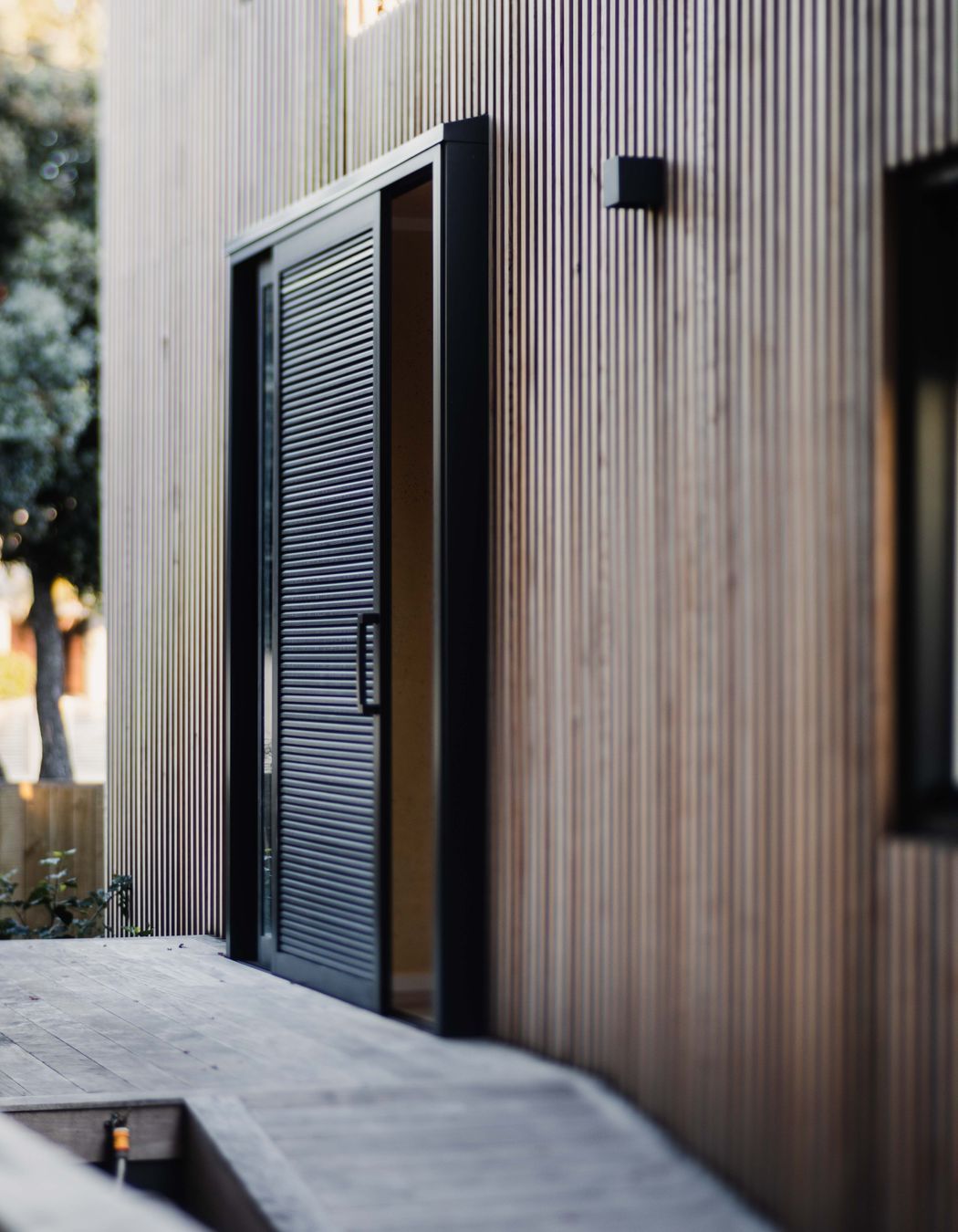
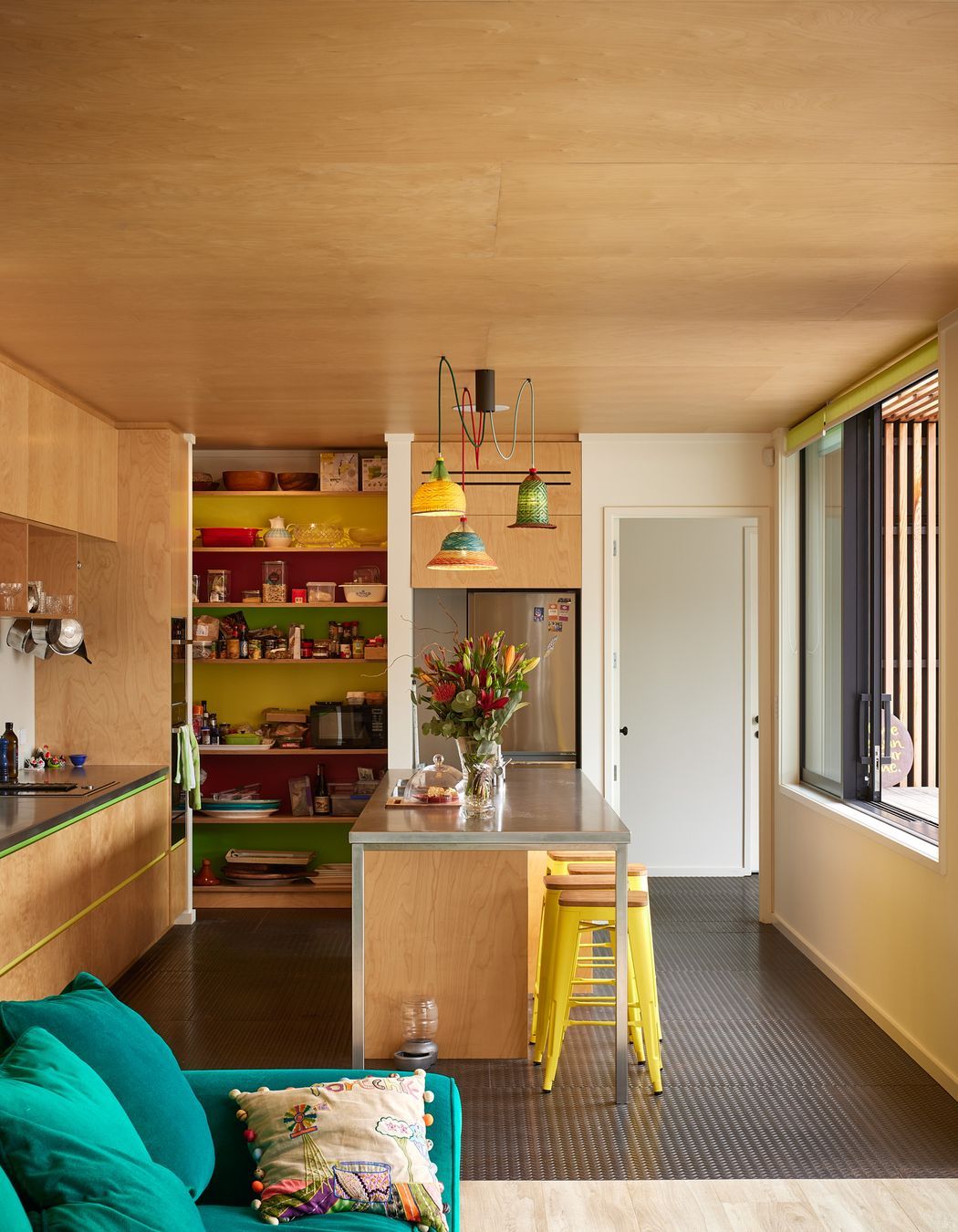
The home is laid out like a capital C that wraps around a west-facing outdoor room, private from the street, so that all rooms can open up towards it. With children and grandchildren visiting regularly, it was important for the home to have a sheltered space for everyone to congregate together.
Upstairs, the client has her retreat, with her bedroom and quiet spaces. An art studio, with ample storage space, and a kitchen that serves to an outdoor bench, were also key requirements.
“We opted to shift the slide outdoors, still connecting the first floor to the ground floor, but leaving space for an indoor staircase. Behind the slide, a battened screen wall hugs the painted cladding; in the corner, a mural of the site’s pōhutukawa that can be seen through the battens. Randomly sized coloured windows were placed asymmetrically across the façade to express a delightful play of light, both inside and from the street at night.”
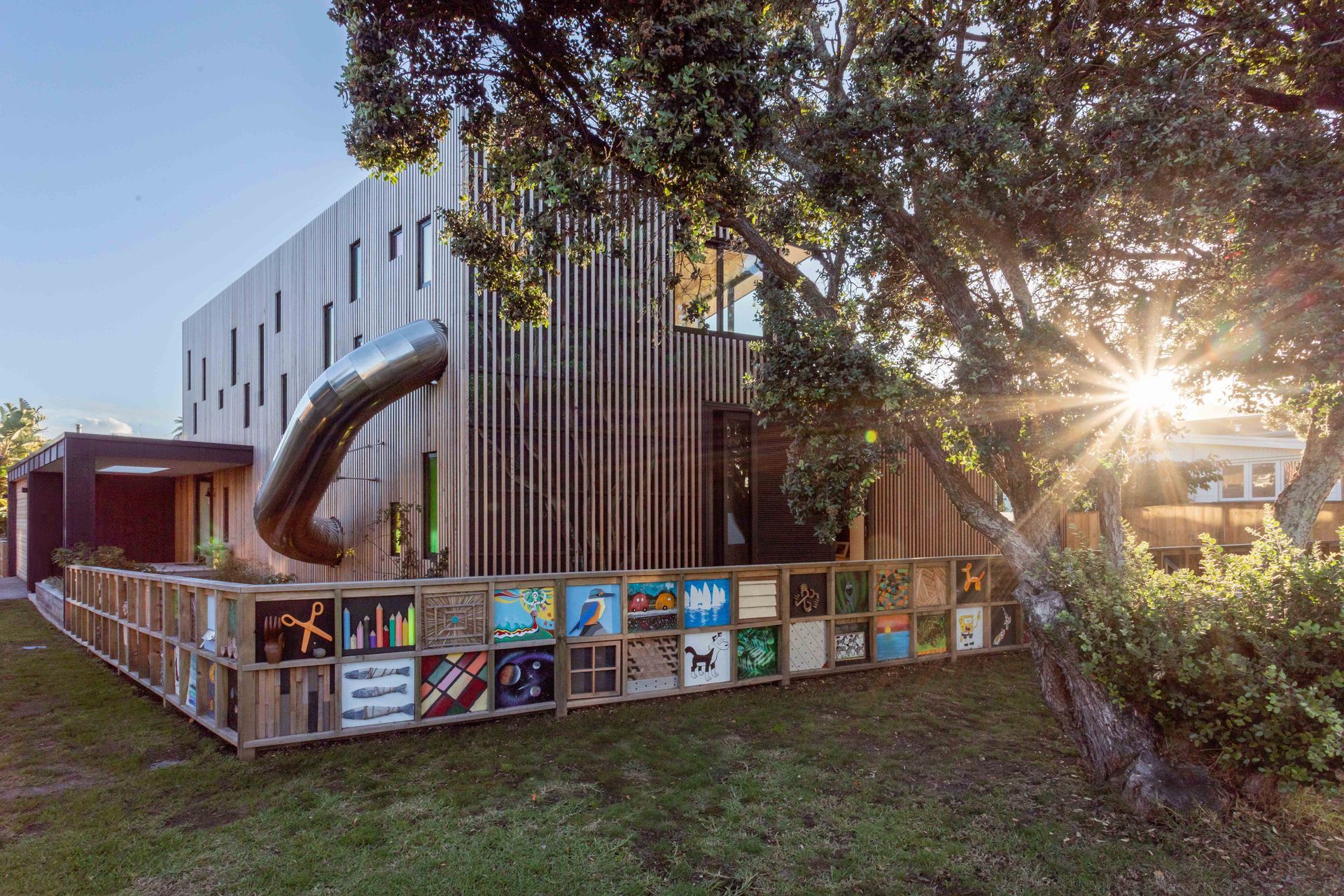
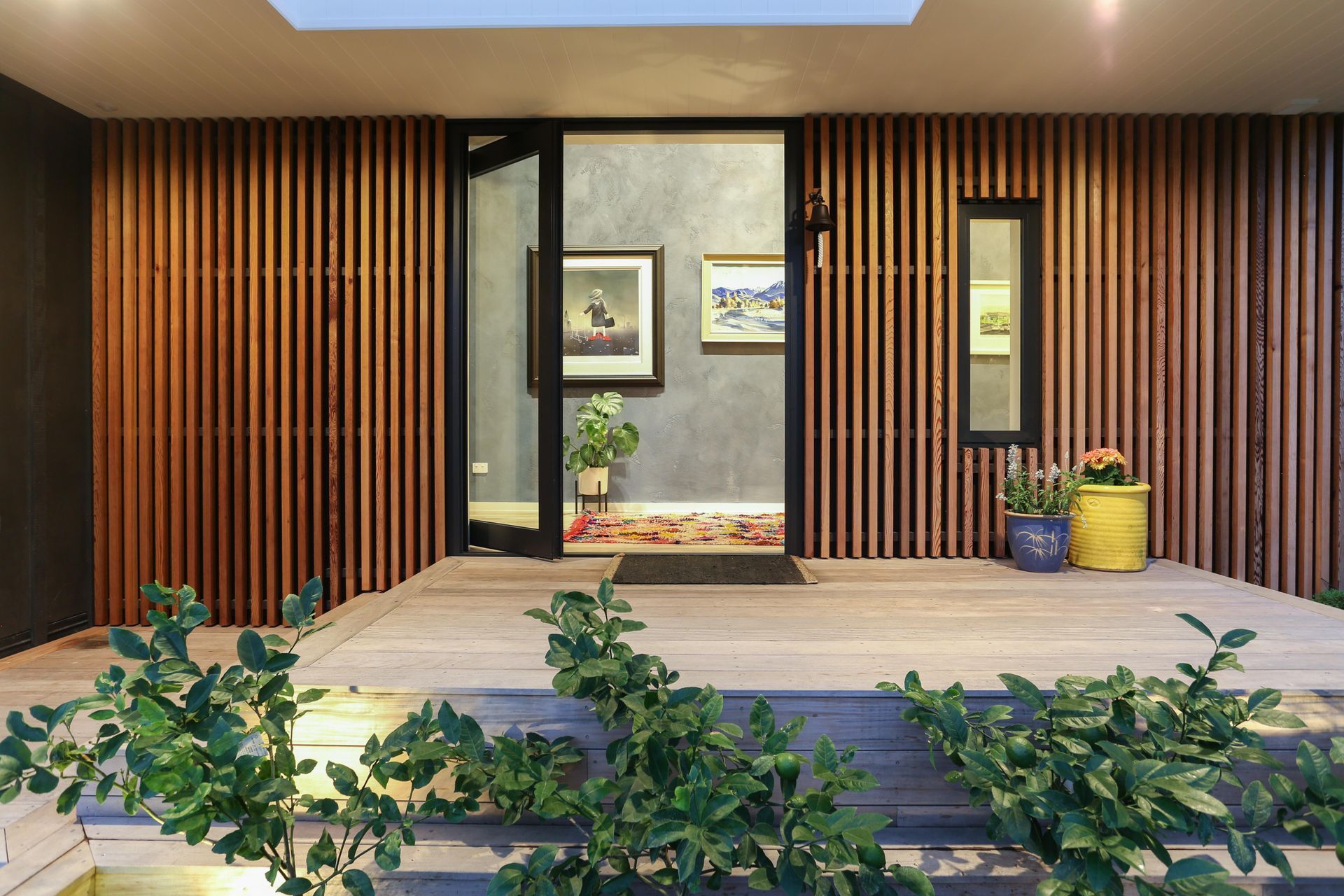
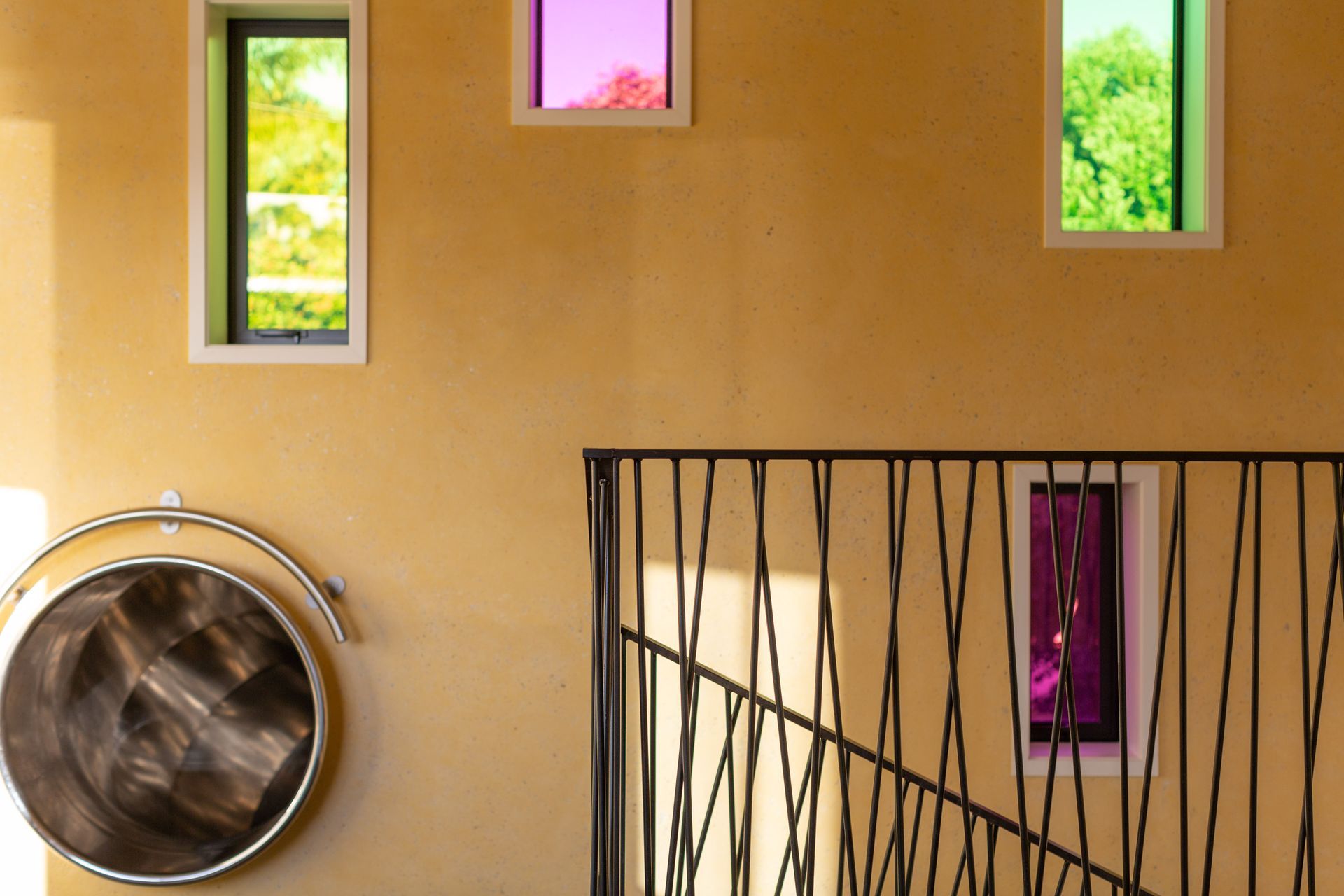
The client’s artistic spirit oozes from every corner of the property, noticed first in the fence that borders the site. The client’s friends, family, neighbours, builders and subcontractors each created works of art from the building waste, which were then inserted into the fence panels. Above the fence, the slide slinks out of the wall like a silver snake — a massive undertaking by EPS Fabrication Ltd who, in collaboration with Mercer and Mercer, refined the design to meet council requirements.
The front door opens into an entryway clad in Venetian plaster that carries through to the living areas and stairwell. The main living area and kitchen feature birch plywood ceilings, juxtaposed with steel checker plate floors, a corten steel-clad fireplace, and custom steel staircase with a criss-cross balustrade that adds a hint of industrialism. Custom-cut tiles were applied above the kitchen island bench to create interesting patterns, while light shades made from recycled washed-up drink bottles inject a flair of colour.
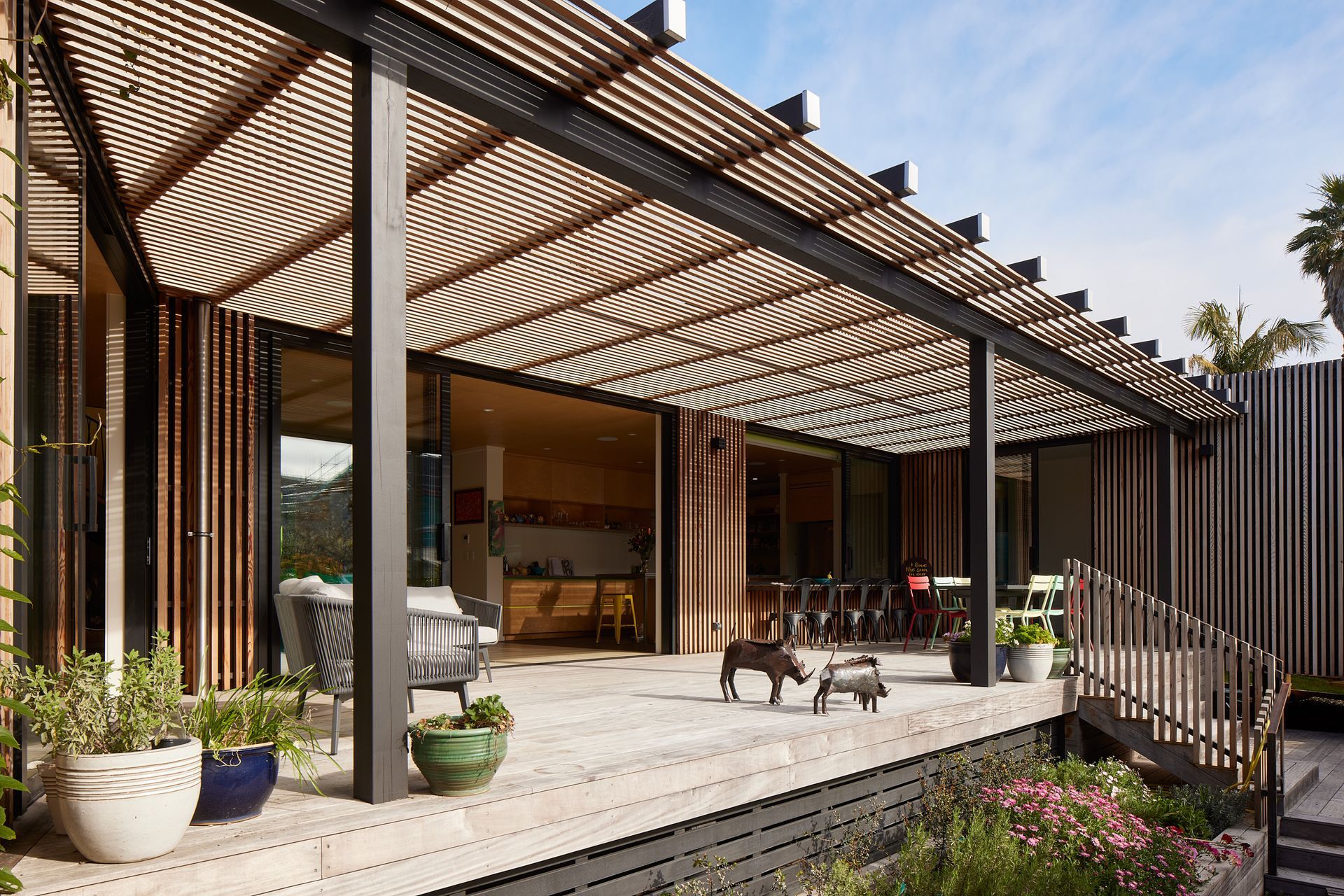
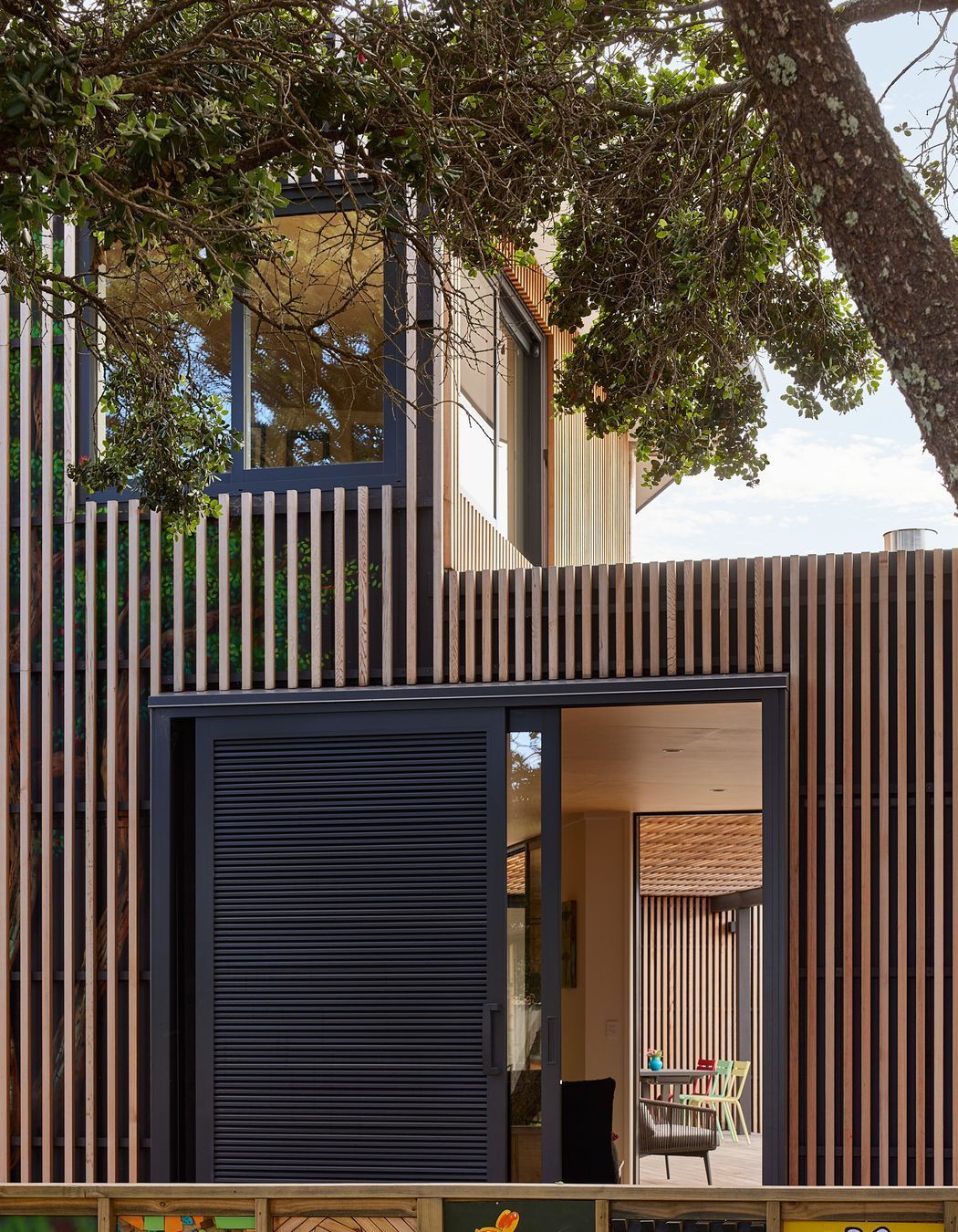
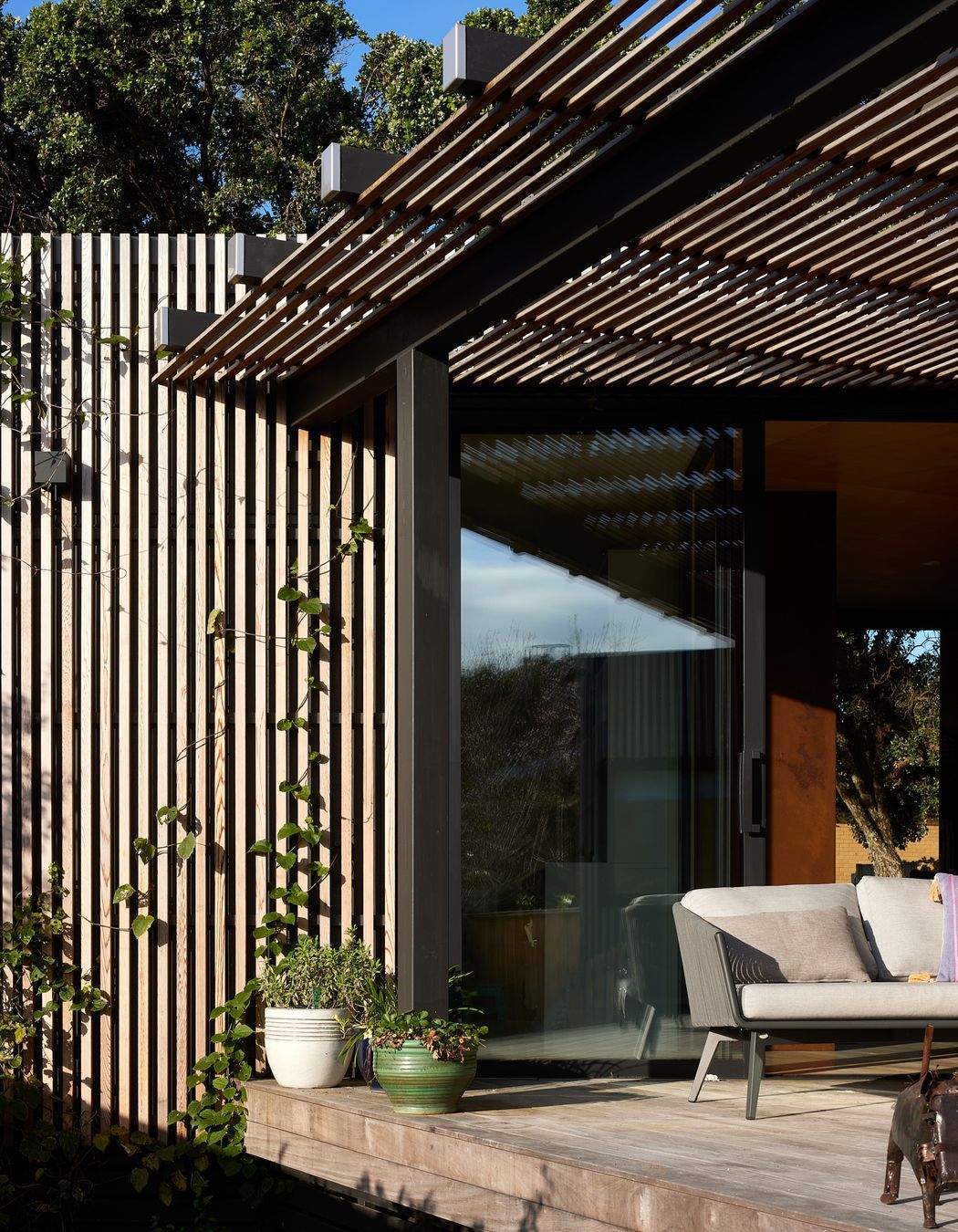
“It was an incredible effort by the builders, Calley Homes, who saw our ideas and put their hands up from the very beginning. Of course, the real accolades must go to our fabulous client, Pip Kay, and her commitment to build with courage to create a true expression of the things she loves. The front fence with the art installation, completed with help from friends and locals who really ‘get the vibe’, is a testament to her,” Adam says.
“We worked really hard to ensure Pip felt involved and heard throughout the entire process, as the build was such an expression of her personality. At every step along the way, we made sure to leave room for her terrific sense of colour and taste.”
Unlike most homes in Mount Maunganui, Slide House can be relocated entirely in the case of a large-scale natural disaster. With no permanent structures on the site, the lifecycle of the home extends far beyond New Zealand standards. In 2022, Slide House won the Master Builders - House of the Year Gold Award - Bay of Plenty, and Regional Lifestyle Award - Bay of Plenty; in 2023 it won two NZIA Waikato and BOP Architecture Awards for housing and colour respectively — a cherry atop the wonder and magic of this delightful beachside dwelling.
See more projects from Mercer and Mercer.