This rural holiday home draws inspiration from traditional American red barns
Written by
07 November 2022
•
3 min read

Designed for returning clients, a city couple and their children, this rural holiday home derives stylistic inspiration from the classic agricultural barns found in Central America.
The clients had been living in America for a while and they had a brief about a ‘big red American barn’,” Paul Uhlmann, founder and director of his eponymous firm Paul Uhlmann Architects, told ArchiPro. “So design-wise, we took that as a starting point and adapted it to better suit the Australian landscape, which is more corrugated iron and raw timber structures.”
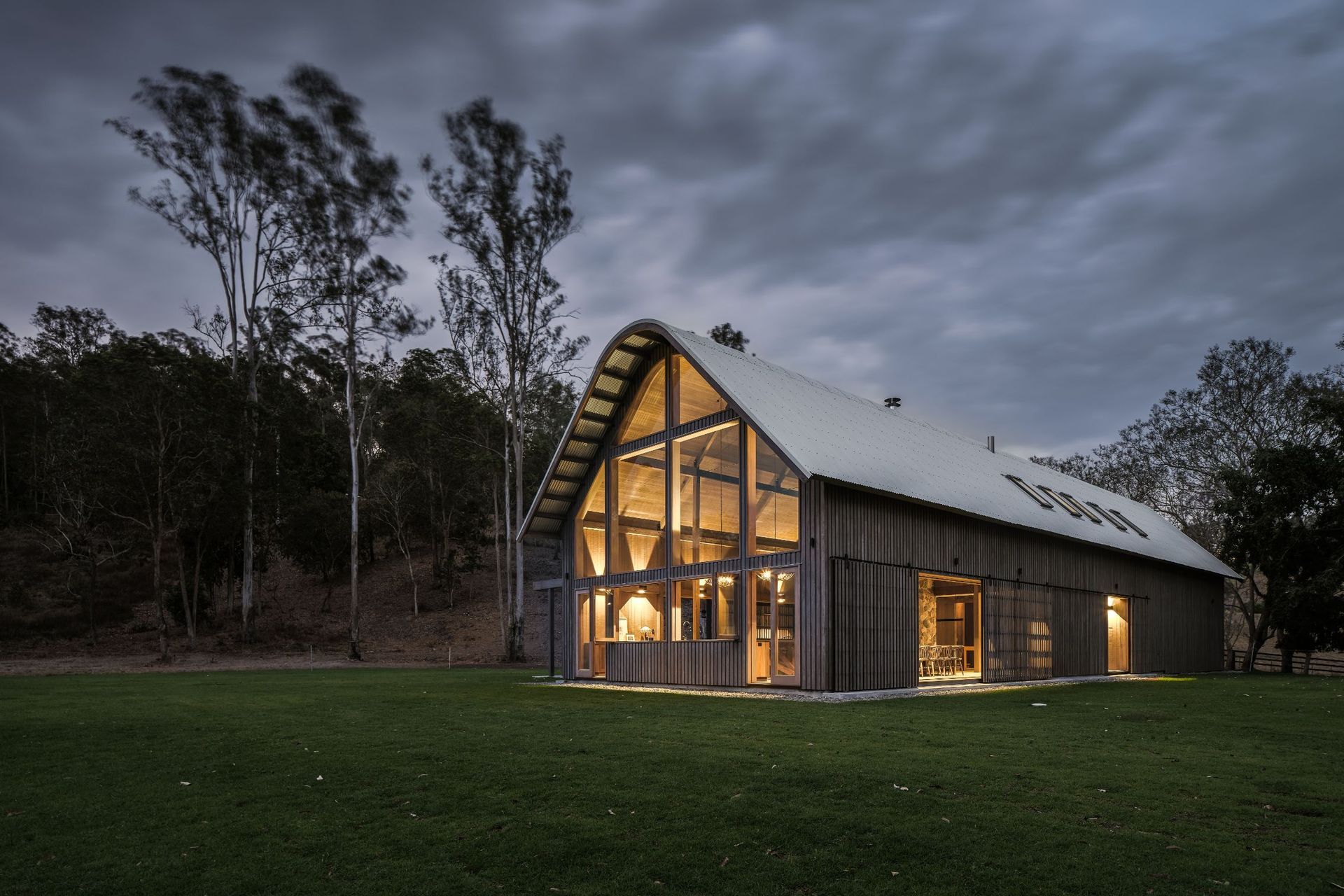
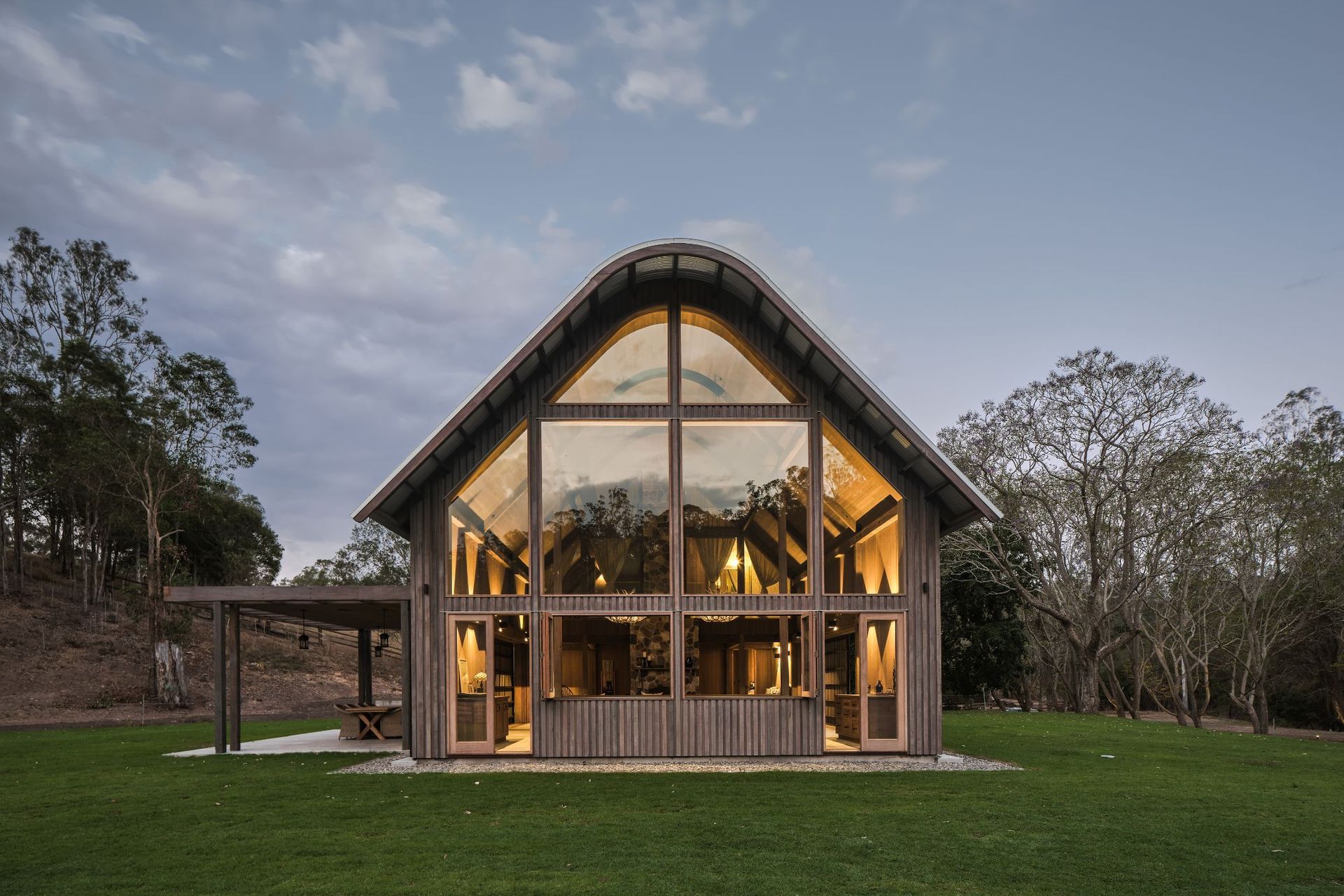
Despite the privacy afforded by its bucolic bushland surroundings, The Barn is located just a half-hour drive from Brisbane, making it the ideal weekender. Set within an expansive green pasture reached by crossing a creek after the drive up, the design works to embrace the beauty of the landscape through thoughtfully selected materials and a minimal form that adds to – rather than interrupting – its setting.
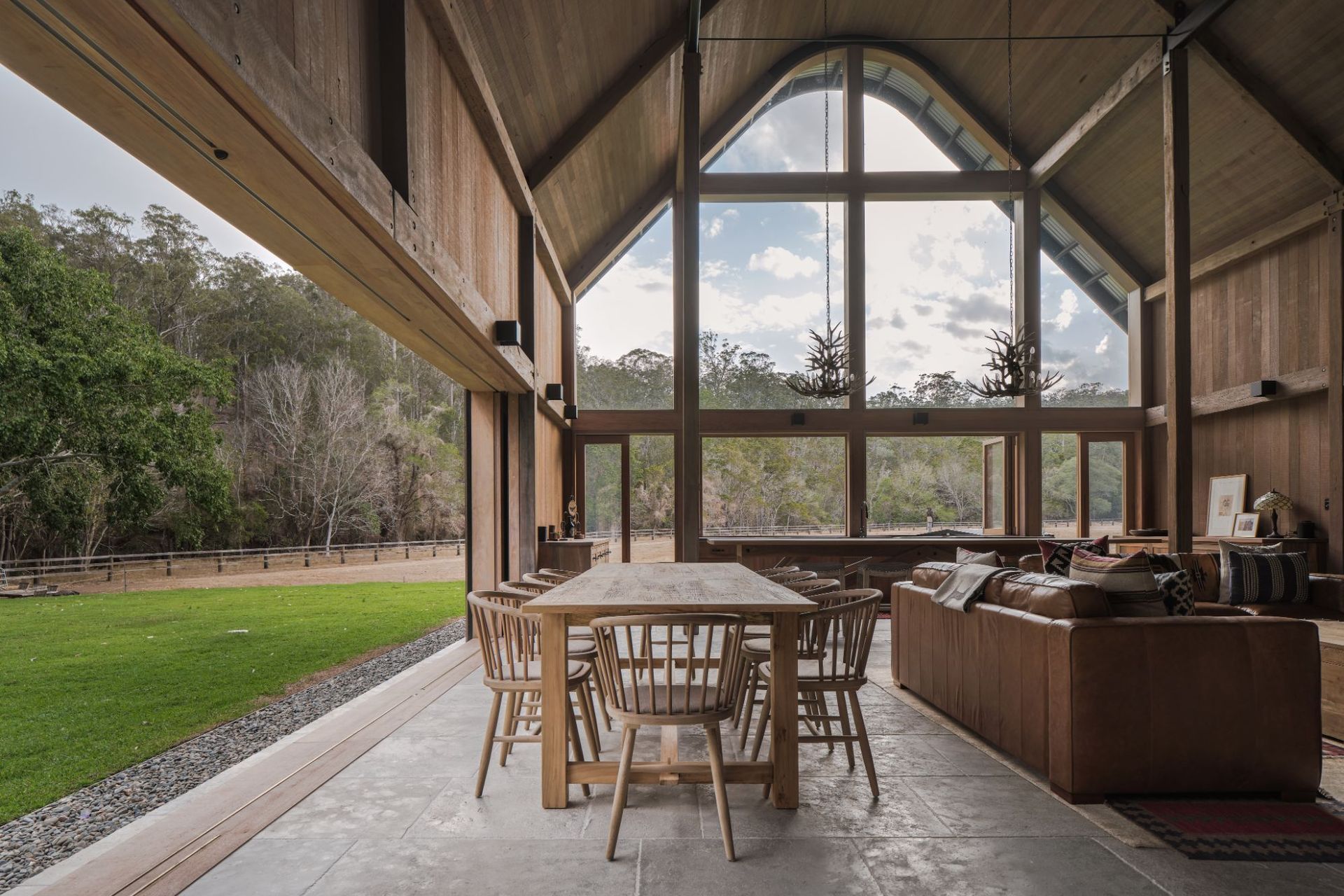
While agricultural barns are inherently utilitarian in their nature, The Barn injects function with form through subtle details. The traditional sloped gable roof is forgone in favour of a curved roofline, which adds a graceful touch to the conventionally masculine structure. Renouncing the characteristic hues of red and white found on American barns, Paul opted for spotted gum for the external cladding and corrugated sheeting for the roof. The two archetypally Australian materials allow The Barn to sit cohesively within the bushland backdrop.
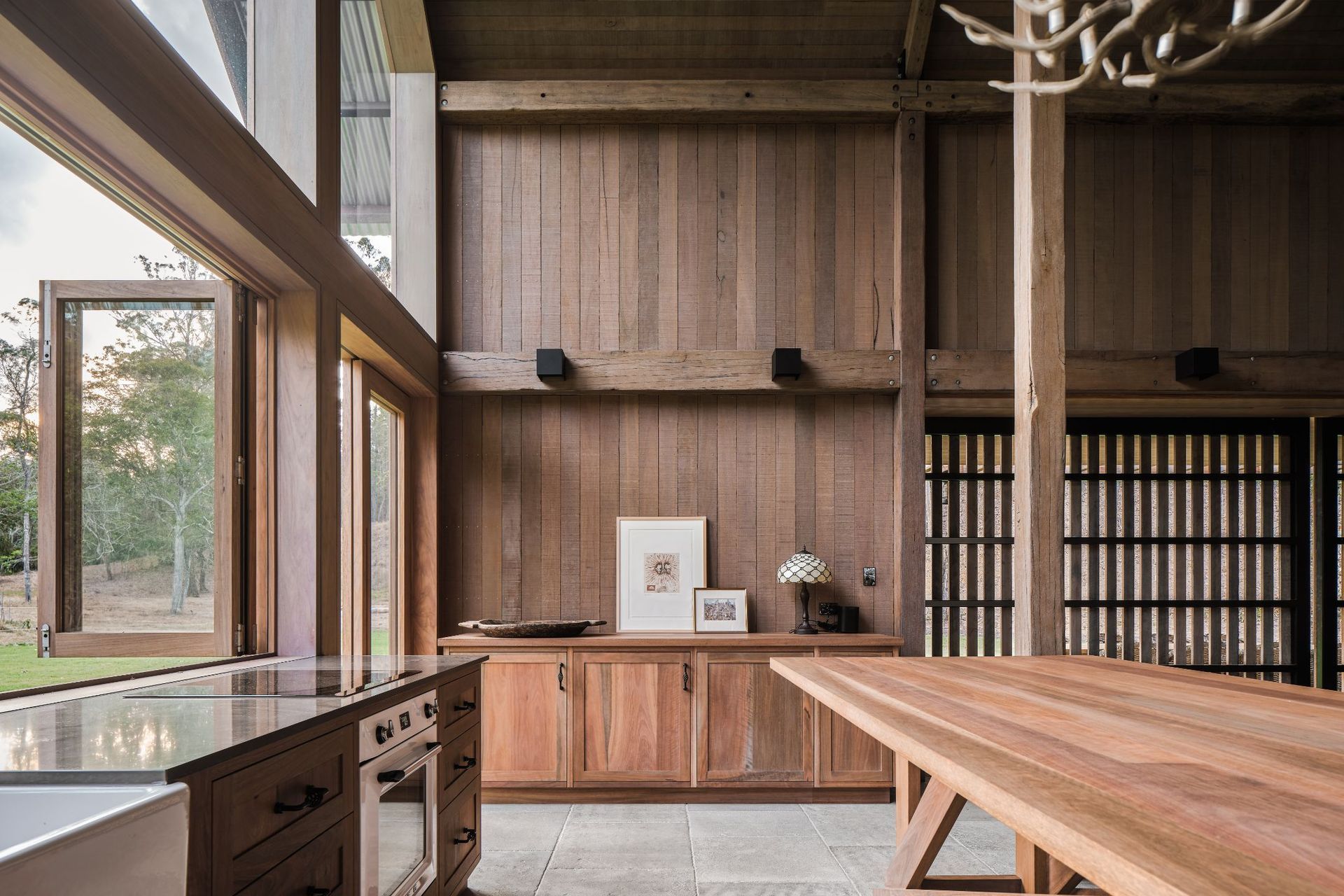
Inside, the floor plan draws from its source material, with double-height ceilings and an expansive ground floor plan that comprises the living space. Designed with the intention of engaging with the surrounding bushland, the ground floor plan completely opens up with large sliding glass doors letting the outdoors in; promoting cross ventilation while enabling the family’s children and their friends to run in and out of the building as they please. During the week, the glass door can be concealed with a lockable timber screen panel, providing solar control and allowing the clients to lead a lock-up and leave lifestyle.
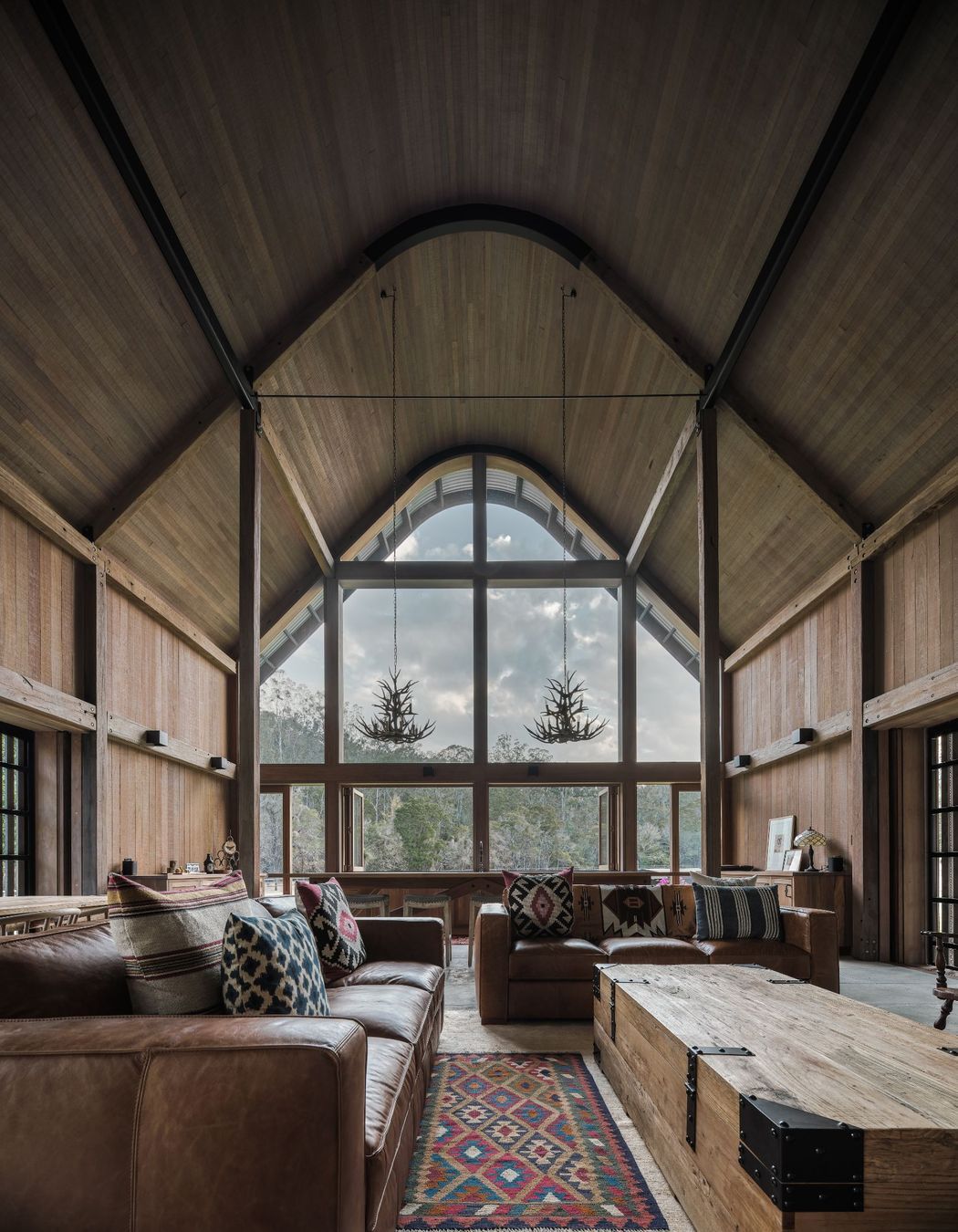
Though utilitarian barns often make do with a small window or two, in The Barn, cathedral-like ceilings frame views of the paddocks and bushland captured by the exposed structural timbers. Australian hardwood continues to reign supreme inside, encasing not only the walls but also the generous kitchen benchtop. “My favourite space [in The Barn] is sitting in the living room,” says Paul. “When you’re in the space, you’ve got the smell of oiled timber as well as the beautiful high ceilings which also have a nice balance of light. It’s a tall space, but it’s also quite calming because of the material views.”
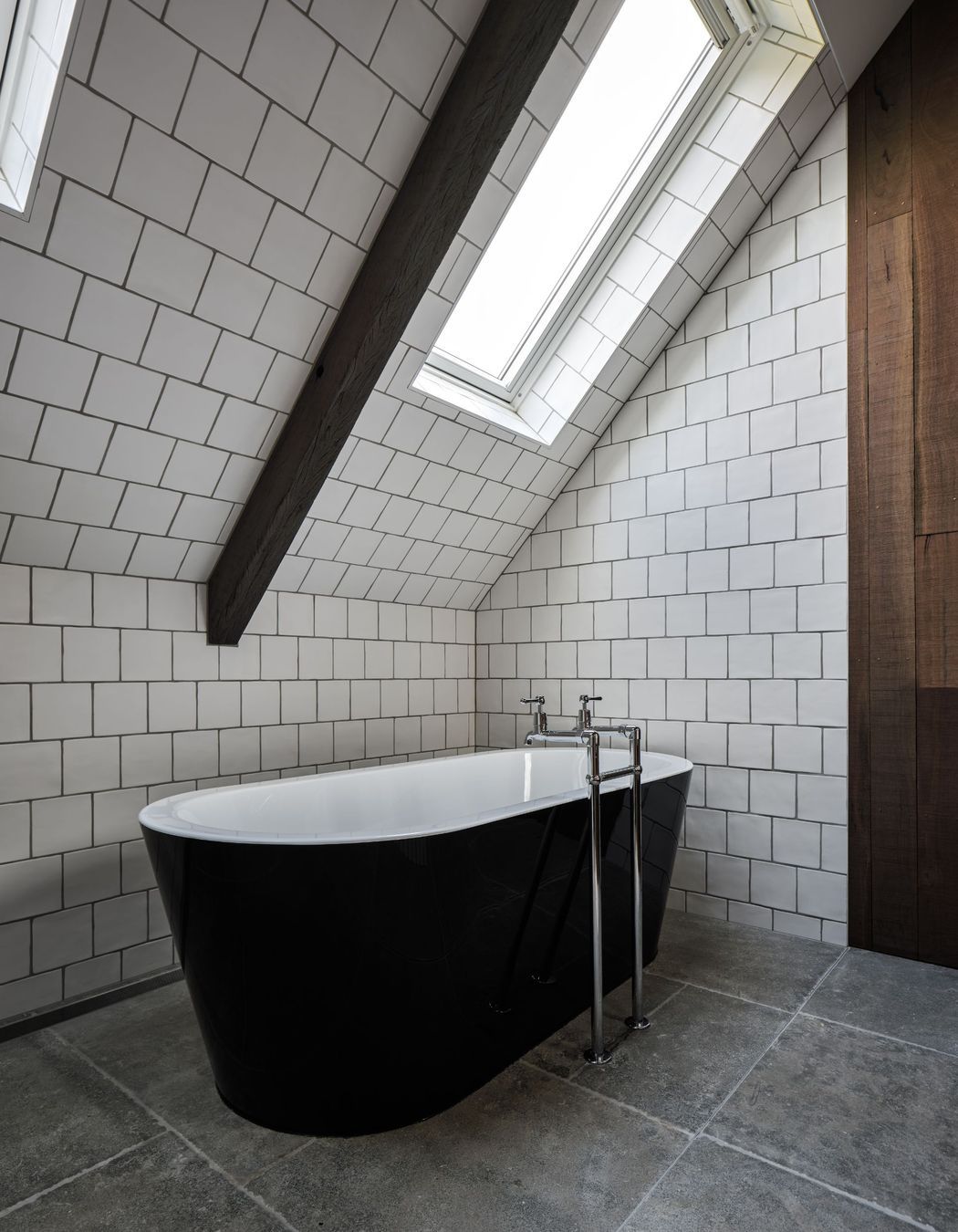
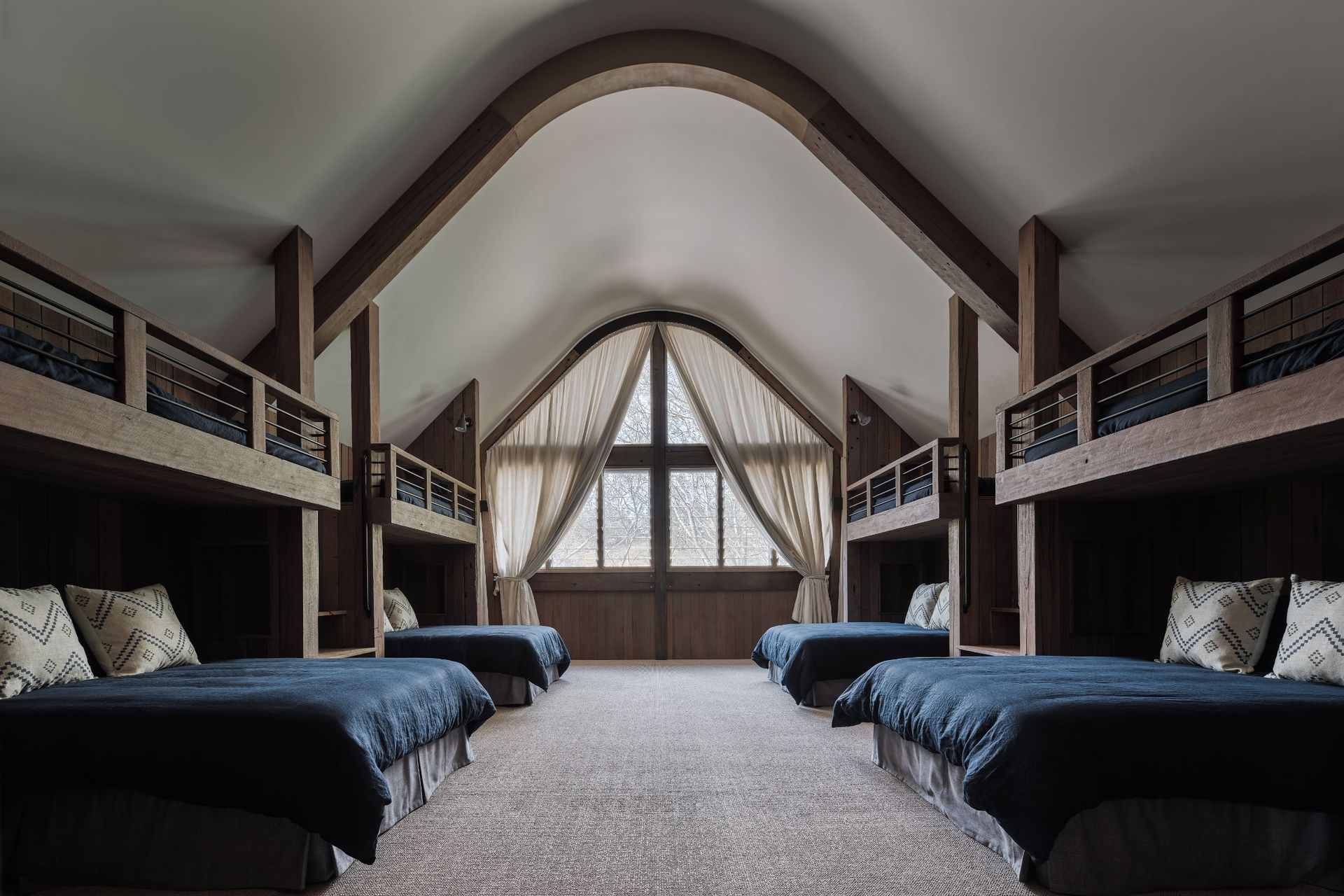
While the vast living room is undeniably the heart of the home, the sleeping areas don’t skimp on fun. Sitting above the garage on the upper storey, there’s a generous bunkroom that sleeps the clients’ children and their friends. Meanwhile, the primary bedroom and guest bedrooms on the upper floor are equipped with skylights that allow occupants to watch the clouds pass by during the day and the stars at night.
Resolving the clients’ design vision for the setting it sits in, The Barn represents the perfect easygoing rural escape.
Explore more projects from Paul Uhlmann Architects on ArchiPro.
Words by Tanisha Angel