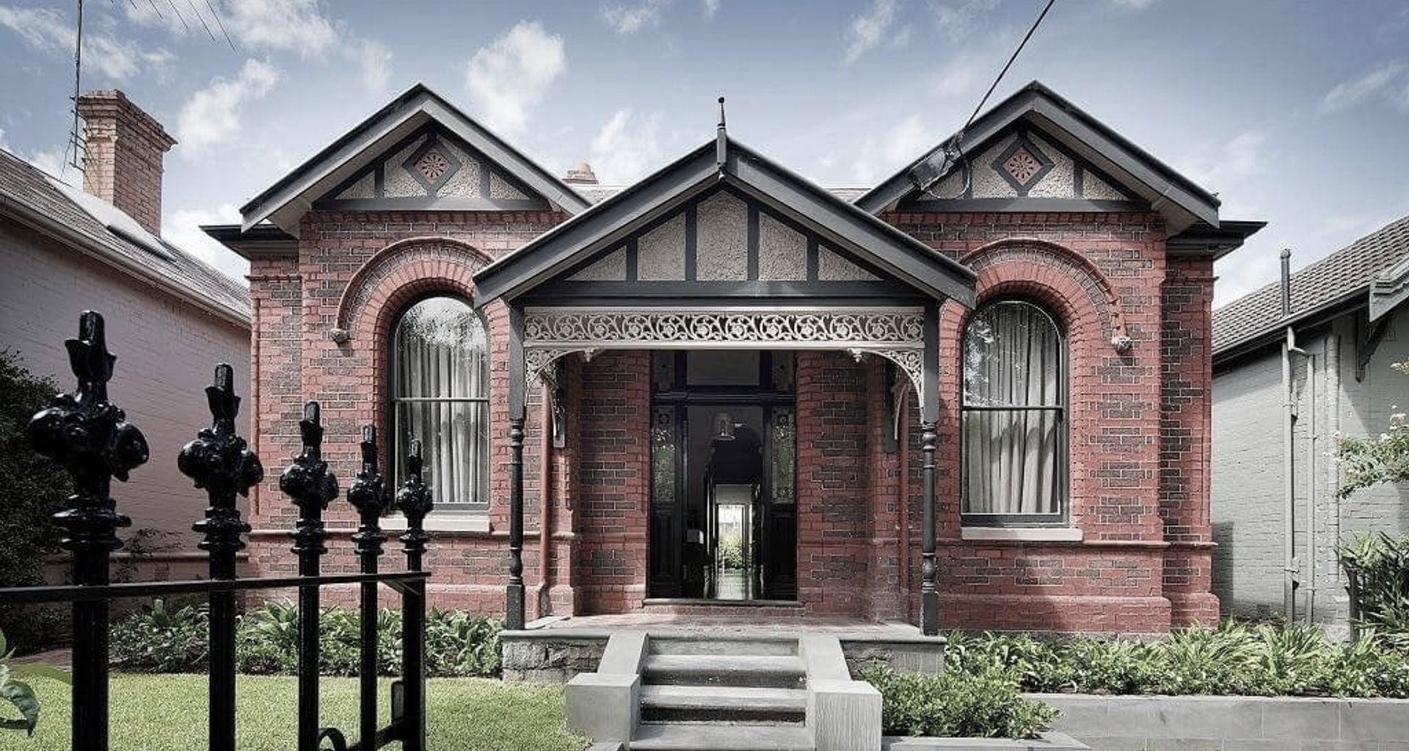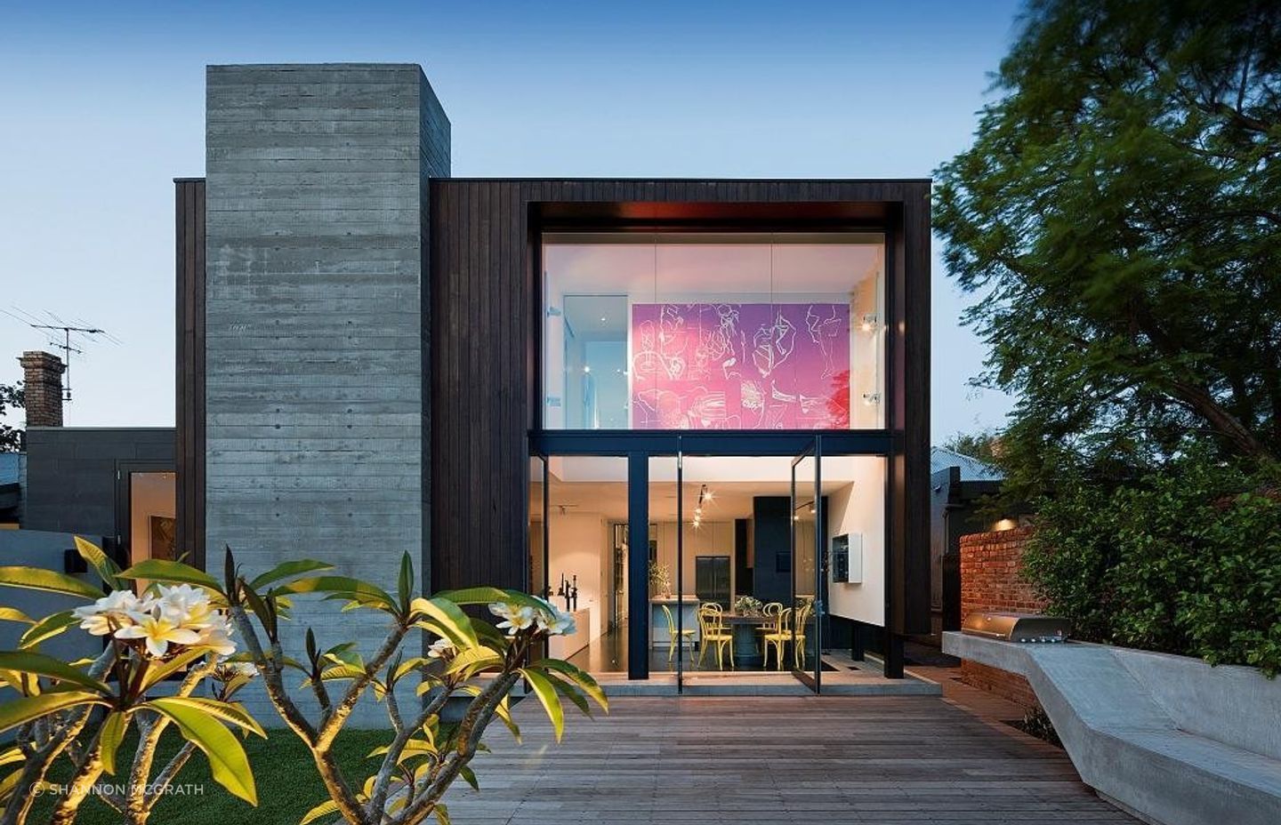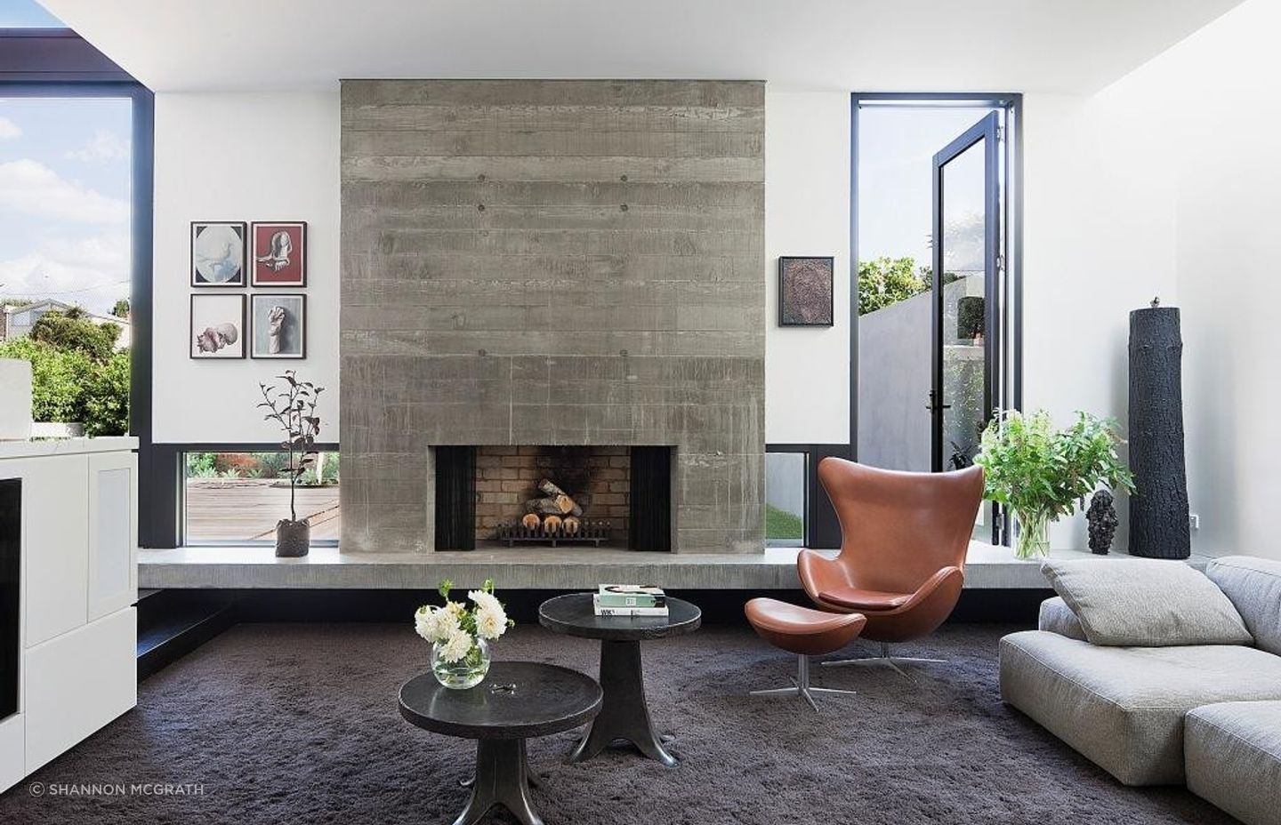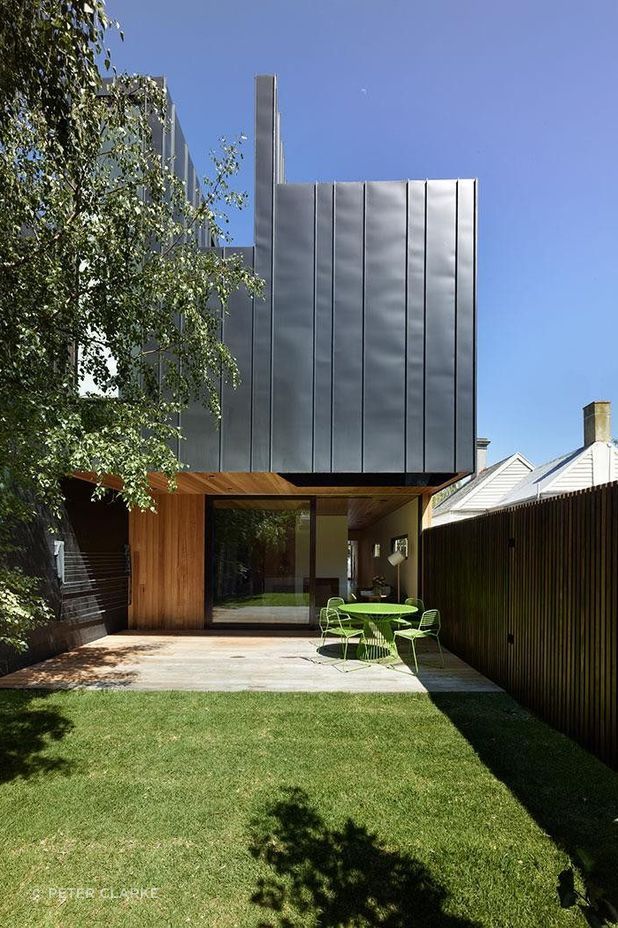Timeless Design

10.11.2020 Text by Stephen Crafti
Timeless Design
Architectural trends, as with fashion, have their ‘moment in the sun’. However, timeless
architecture goes well beyond the contribution of fashion or images flashed up on
Instagram. It speaks of the time in which the house or renovation was designed, but appears
as fresh and relevant today. For NTF Architecture, it’s not about following the latest fad, but
creating homes that capture the essence of how people choose to live, with designs being
able to evolve as a family changes through its life cycles. Whether something was designed
15 years ago or more, these designs resonate with clients looking to build or renovate
today.
ArtHouse, South Yarra
Located in a cul-de-sac, this Victorian house was one of a number built by the same builder
in the late 20 th century. One could easily equate this intact cluster of homes as an early
example of the ‘house and land packages’ offered today. Although each double-fronted
house varies slightly in detail, there are numerous similarities including large separate
formal dining rooms and in particular, the configuration of six original rooms leading from a
wide central passage. For this home, NTF Architecture created a few subtle changes to the
original part of the home (including a new ensuite and dressing area in one of the front
rooms and bookshelves inserted below the decorative ceiling in what’s now used as a library
in another).
However, the most substantial change to this home, designed 13 years ago for a couple who
own the Station Gallery in South Yarra, is the rear addition. This comprises a spacious open
plan kitchen and informal dining area, together with a sunken lounge. And upstairs,
concealed from the street, is the first floor includes two bedrooms for the children, a
bathroom and rumpus room/second living area. Pivotal to the design is an off-form
woodgrain-embossed concrete fireplace. Almost eight metres in height, this tactile fireplace
in the living area is expressed inside and out. “New clients still look at this fireplace, keen to
include a similar one in their homes,” says architect George Fortey, a director of NTF
Architecture. Other features in this home still continue to be requested, such as the black-
stained timber floors and concrete island bench in the kitchen.
Designed for what was then a couple with small children, the brief was for sufficient wall
space to accommodate the owners’ contemporary art collection, as well as a robust family
home that wasn’t overly precious. “The word ‘timeless’ wasn’t part of the initial
conversation. It was more steered towards using materials in an honest way, not tricking
them up to be something that they weren’t,” says Fortey, who used a restrained palette
both inside and out: black-stained timber cladding for the exterior, and glass and concrete.
Although ‘timeless’, there’s also a level of innovation that’s not common to find today. The
rear garden, for example, features a large timber deck with a built-in projector that allows
video art to be screened. Alternatively, bean bags are dotted around the garden for the
children to watch sport with friends.
“Timeless doesn’t have to be ‘boring’. It just requires being more considerate to both what
you’re working with, as well as what you create going forward,” says Fortey. And while
today’s proliferation of images from the likes of Instagram and on-line websites activates one’s senses, according to Fortey, having a strong design concept from the outset is
paramount. And if something, such as the fireplace in the South Yarra house still works
today, why not incorporate this for a new audience.
Station House, Carlton North
Architect Brett Nixon has called this house in Carlton North home for the last 20 years. Like
his family, with his wife and their son, the residential project has evolved since he first purchased it.
There was a point in time when couples living in Victorian terraces moved to the suburbs
when children came along. However, as with many couples, Nixon and his wife decided to
renovate and extend their single-fronted Victorian terrace 10 years ago rather than move.
The renovation comprises a new open plan kitchen, dining and living area with generous
glazing to the courtyard-style rear garden. Upstairs, is a third bedroom and bathroom,
together with a second living area. And concealed behind the parapet is a roof garden
offering views of Melbourne’s skyline.
The contemporary timber and zinc-clad extension has been ‘clipped’ onto the original
timber Victorian home. While furniture, objects and art have been replaced over the
decades (Nixon’s penchant is for vintage furniture), his home remains largely as it was when
it was renovated. The garden has matured and indoor pot plants have become more
abundant in line with the greening of our homes. “The place essentially has the same feel
and it works for us, even during the lock down,” says Nixon. “And although it’s not a large
home, approximately 180 square metres, it feels timeless and still relevant to the way we
live.”

Timeless doesn’t have to be ‘boring’. It just requires being more considerate to both what you’re working with, as well as what you create going forward


