Tips for Designing a Net-Zero Energy Home
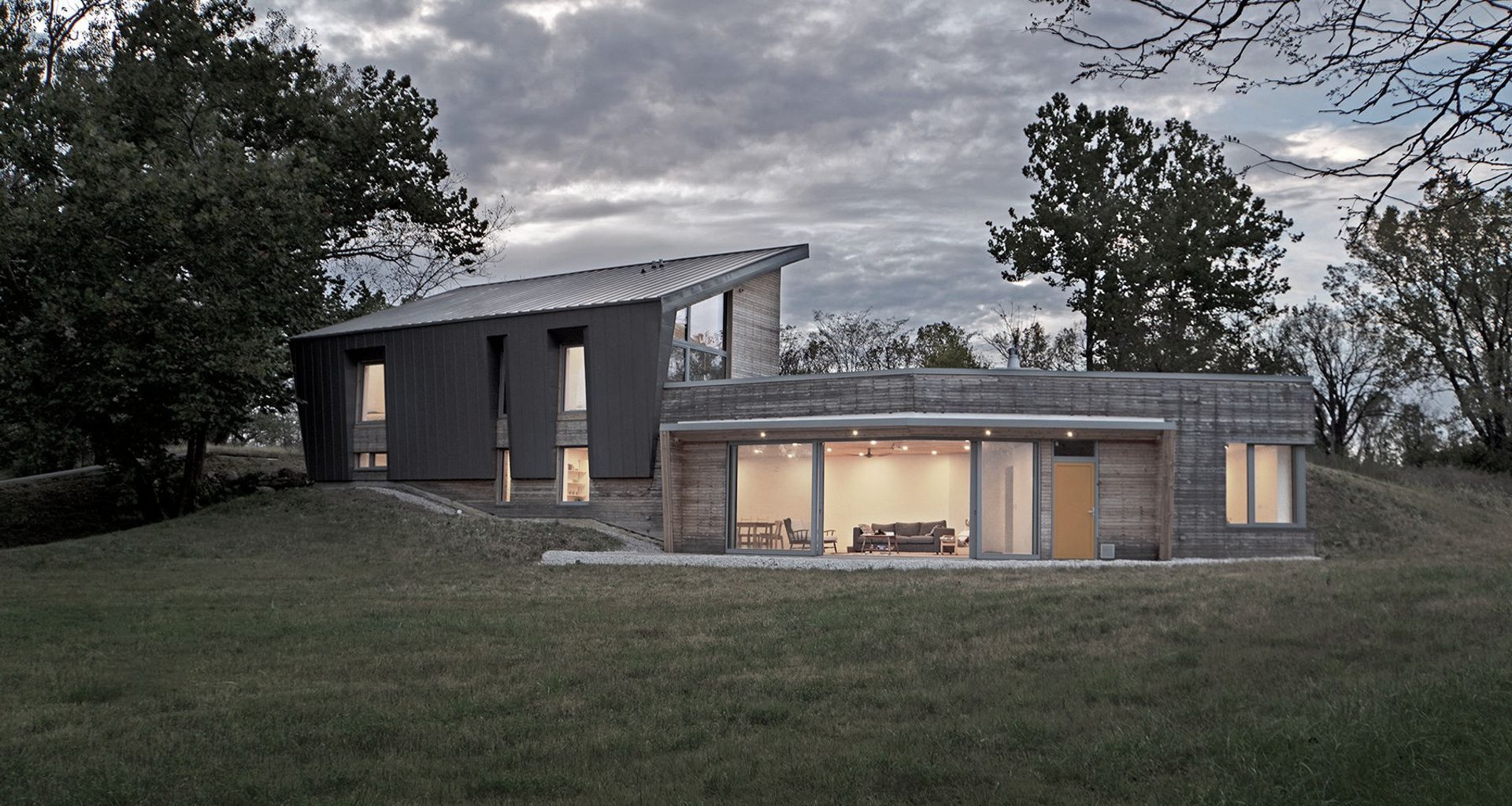
Where most designers simply dream, Sterner and his clients have rigorously tracked and compared the performance of his as-built project against his proposals. We’ll recap some high-level design moves and share five learnings from his post-occupancy assessment.
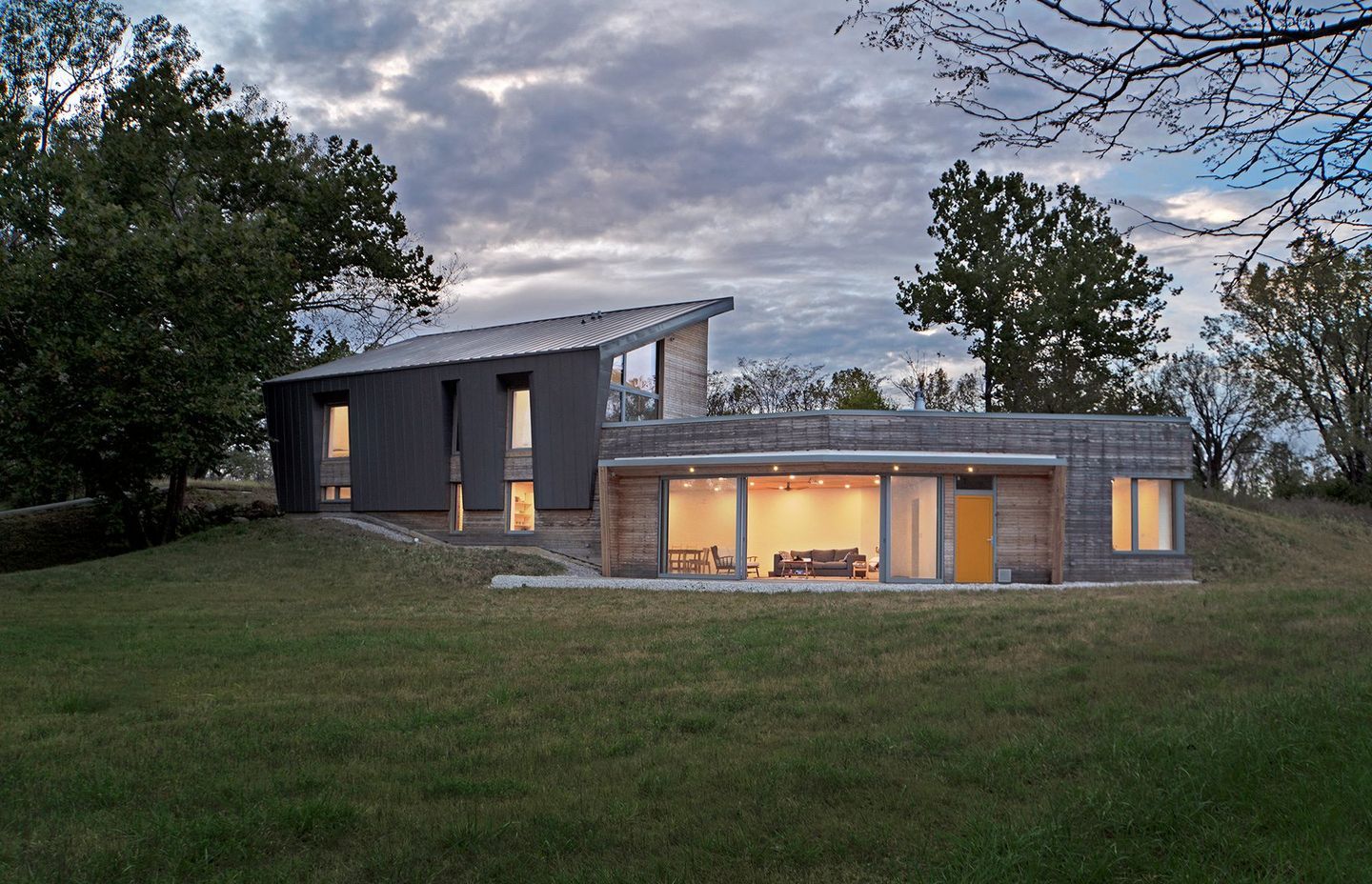
Project Stats
- Project type: net-zero energy target, single-family residential
- Location: Iowa, USA
- Building type: single-family residence
- Floor area/occupancy: two stories, 2400 sq. ft. living area (plus unconditioned storage and garage)
- Project stage & completion date: completed in 2019
- Performance baseline: IECC 2012
- Performance goal: net-zero energy, good daylighting
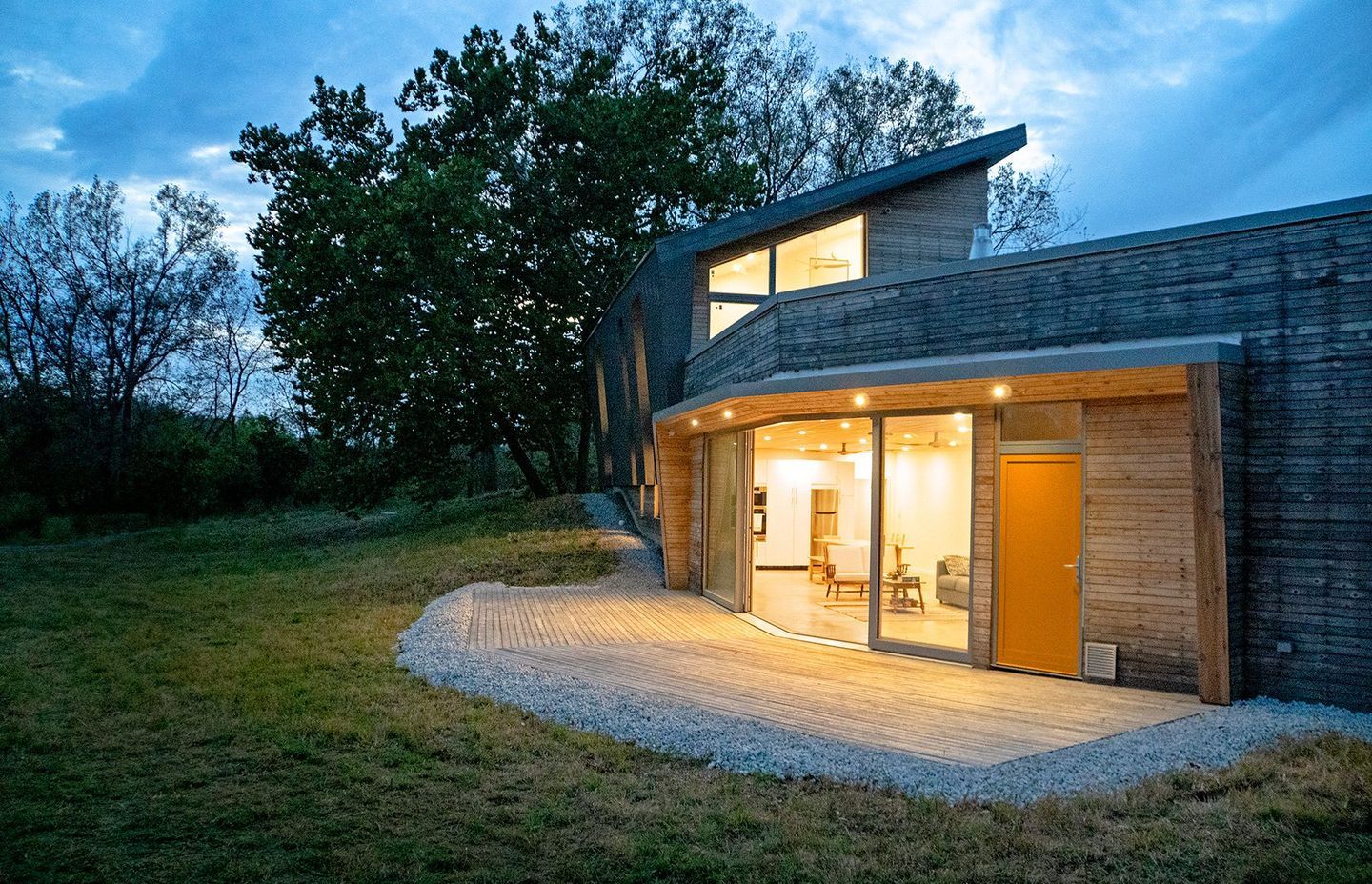
The Design Process
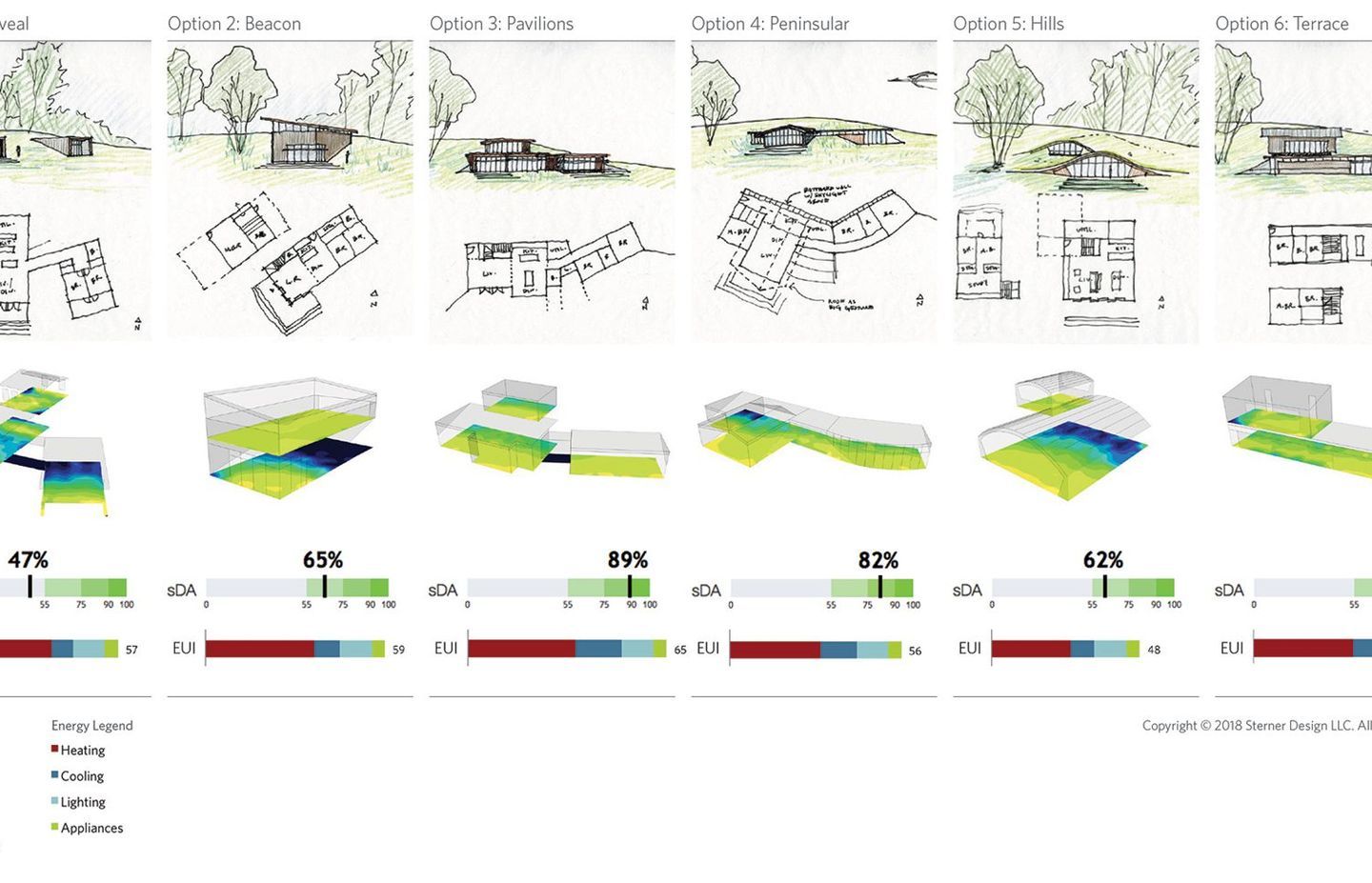
The final design incorporated a narrow plate, compact shape, taller windows, and an interior “light well.” Once the ideal conceptual design was found, the challenge of maintaining a steady, passive temperature in a mixed climate with very cold winters and hot, humid summers was addressed. Eleven design strategies were analyzed using Sefaira, leading to the decision to specify an Insulated Concrete Formwork (ICF) and a combination of small fixed overhangs and operable shading screens over the south-facing windows.
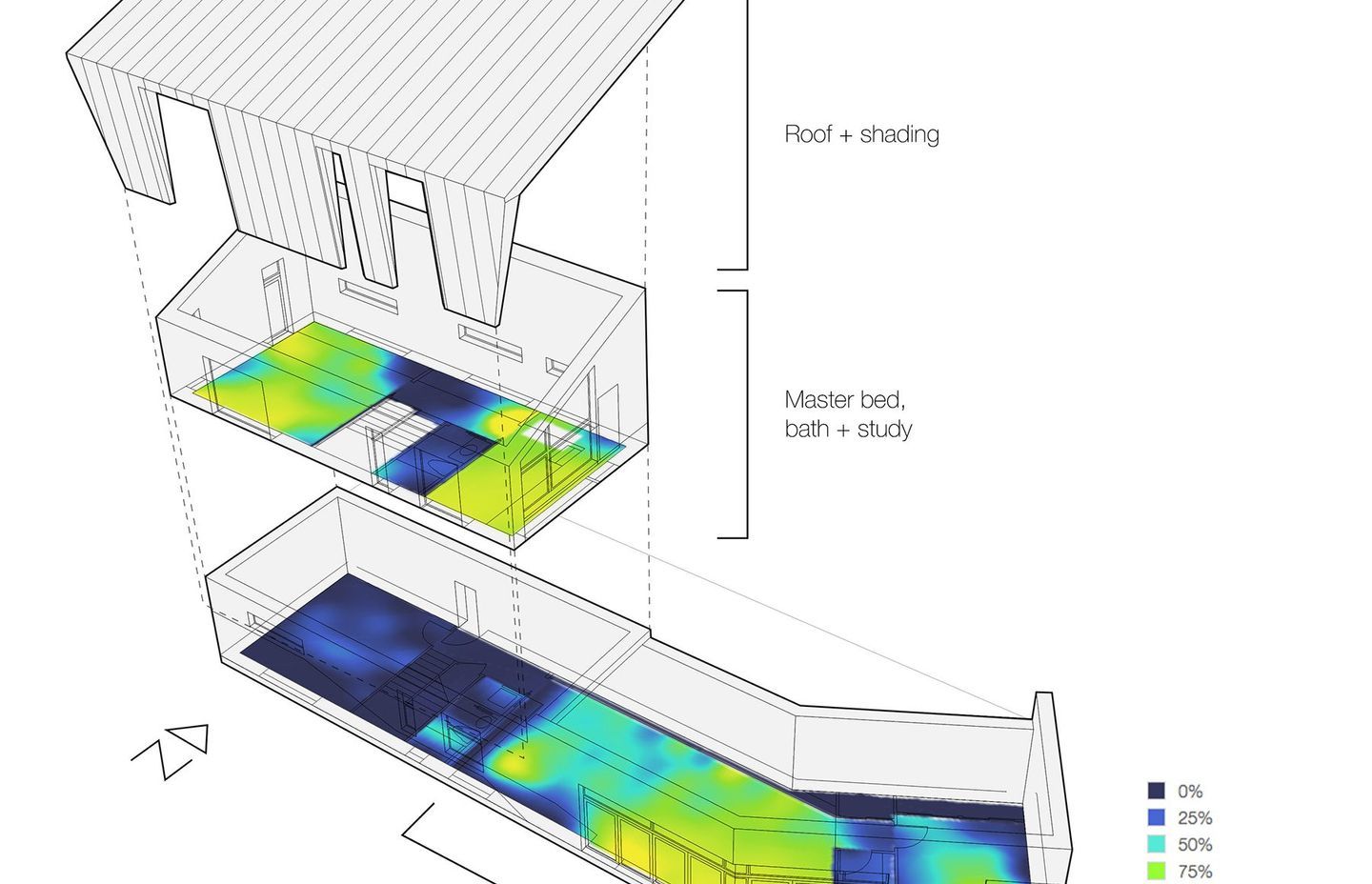
All the design decisions above, plus passive strategies (natural ventilation, an optimized building fabric, shading devices), and efficient mechanical systems, resulted in a predicted 79% reduction in energy use from the code baseline. South-facing, roof-mounted solar photovoltaic panels were designed to meet the family’s energy demand and moved the project to net-zero status.
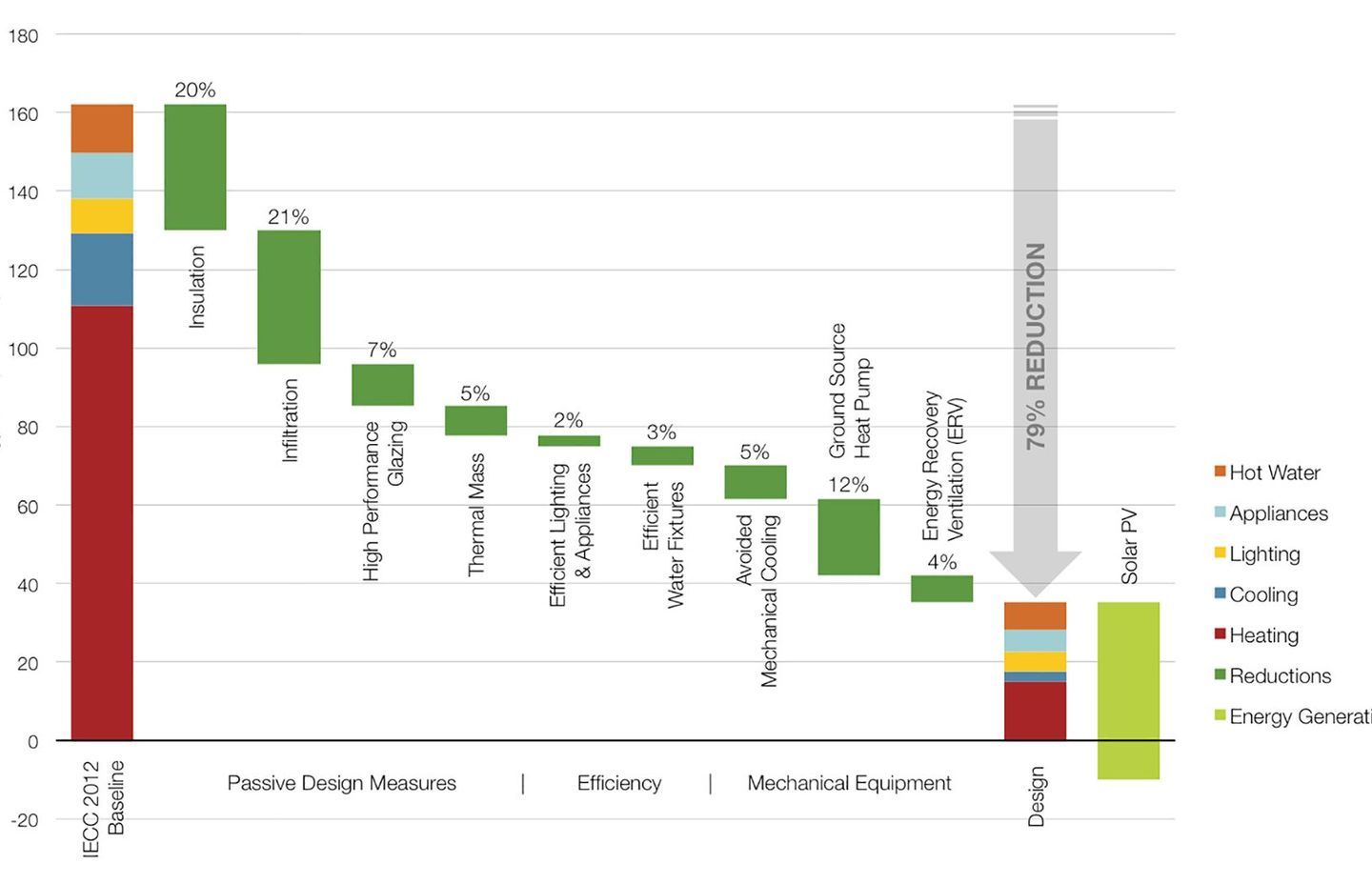
To test how these design strategies performed over time, the occupants have diligently tracked the home’s temperature and relative humidity at three locations across the house, and energy use metered on a per-circuit basis. This makes it possible for the owners to map energy use to specific spaces accurately. Here are five lessons that can be gleaned from the numbers and the design process.
1] It’s okay to shape-shift.
Designers are very familiar with the concept of iterating on design ideas, and this project reinforces the value of testing and analyzing multiple building forms before locking in a selection.
The original proposal turned out to be two times over budget. By simplifying its structure and slightly reducing the floor area, Sterner Design was able to cut construction costs in half, bring the design within budget, and achieve a 30% reduction in heating & cooling loads.
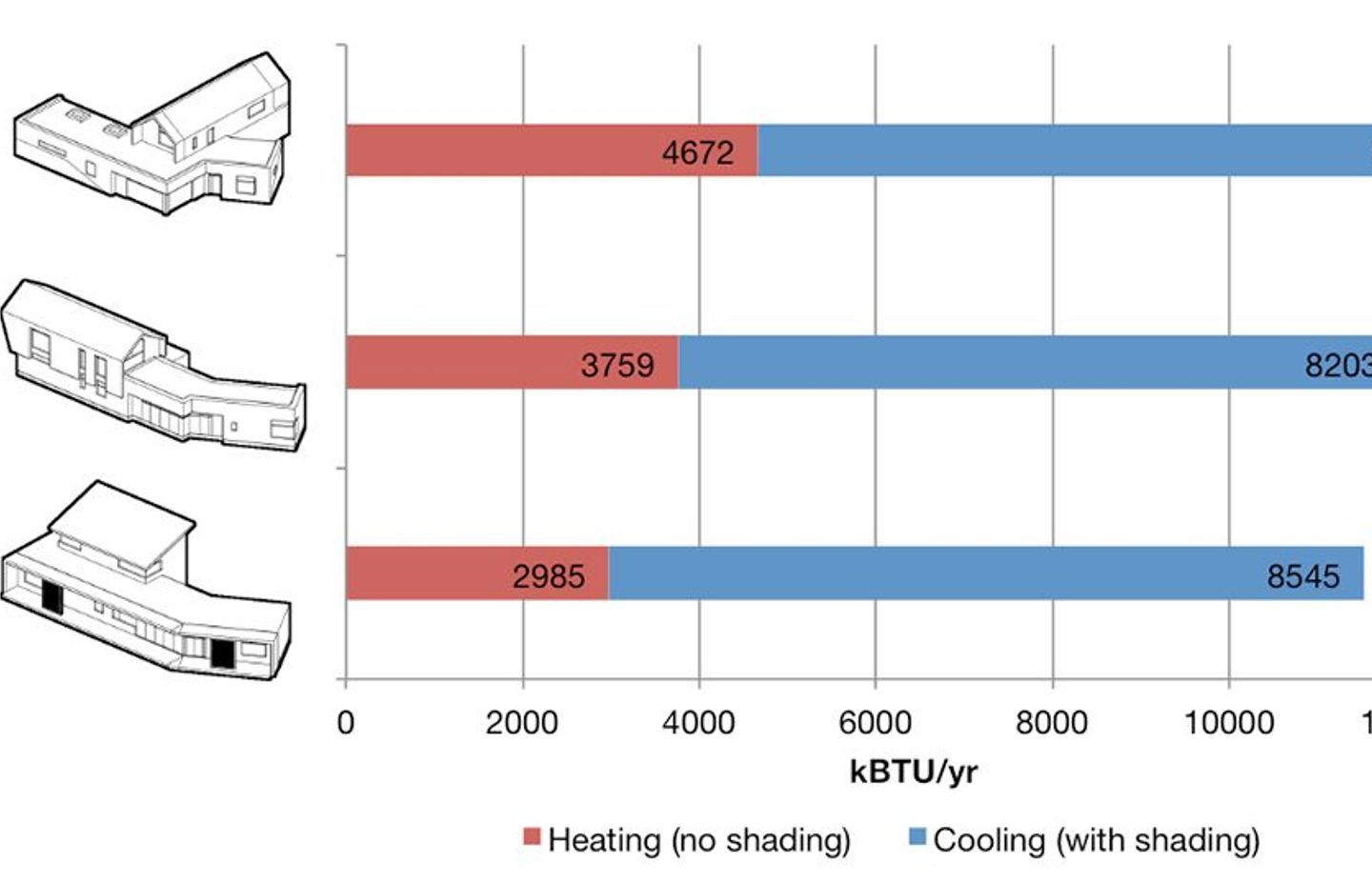
Reflecting on the journey to the final built form, Sterner recommends that “..carrying out a form study that compared compact vs. elongated forms would have made for a more efficient way to identify the ideal building form.”
The learning: Quickly model and analyze multiple forms to find energy and cost-saving opportunities.
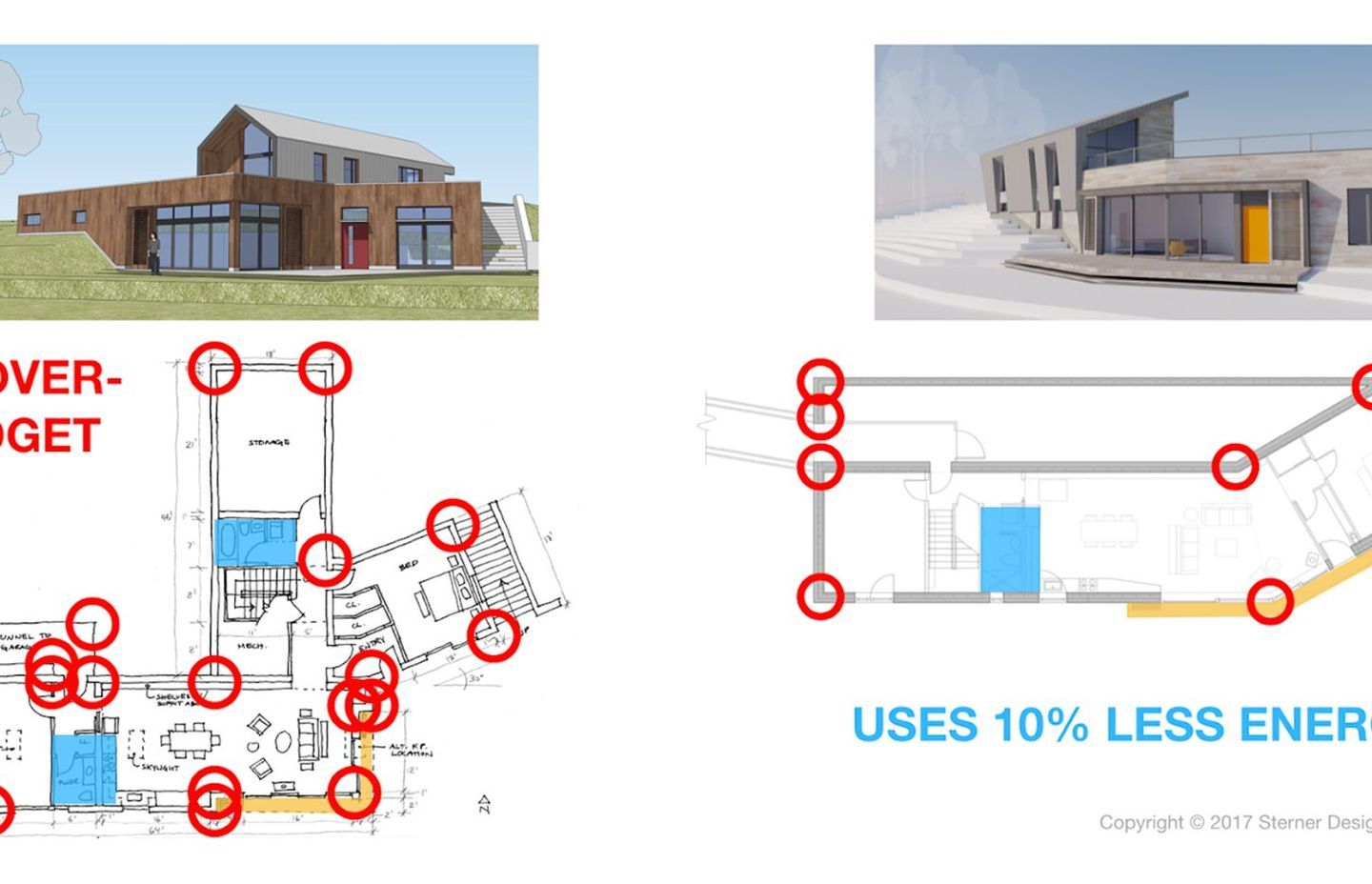
One of the hallmarks of good architecture is that creativity and function merge to create a refined, almost unquestionable built form. The benefits of ‘simplifying’ to crystallize your design go beyond simply delivering great architecture and increasing buildability; it can also drive energy use down. By reducing the number of junctions, corners, and connections in his original proposal while still delivering his client’s spatial requirements, Sterner Design achieved a considerable 10% reduction in energy use. According to Sterner, “This experience has shown me how tightly intertwined design and performance are. By reconsidering some of the basic design moves, we delivered a more energy-efficient design with a 50% reduction in capital cost compared to the original design. Net Zero or Passive House design is not something that can be easily tacked on to a design at the end — it needs to be integral to the design’s DNA.” Analyzing design options early and often created the opportunity for more meaningful client conversations: hard data gave the clients the confidence to approve changes that still delivered on the brief and saved them capital and operating cost.
The lesson: It’s certainly worth keeping things (relatively) simple. Crystallize your design to deliver great architecture, increase buildability, and drive energy use down.
3] Choose the right active HVAC systems.
Designers will agree that specifying the right HVAC system can elevate or tank your passive efforts. Not only can it lead to space savings and a better internal environment, but your HVAC choice can also spike capital and running costs for your client.
Again, leveraging Sefaira’s HVAC analysis early and often to test system combinations that could work for your specific site and project could be the difference between your client spending or saving thousands of dollars.
The Iowa Nest ended up with HVAC systems that were cheaper than conventional, but that provided better comfort and indoor air quality and contributed to it achieving net-zero. How? Firstly, by eliminating air conditioning, which is not an easy feat in Iowa’s mixed climate.
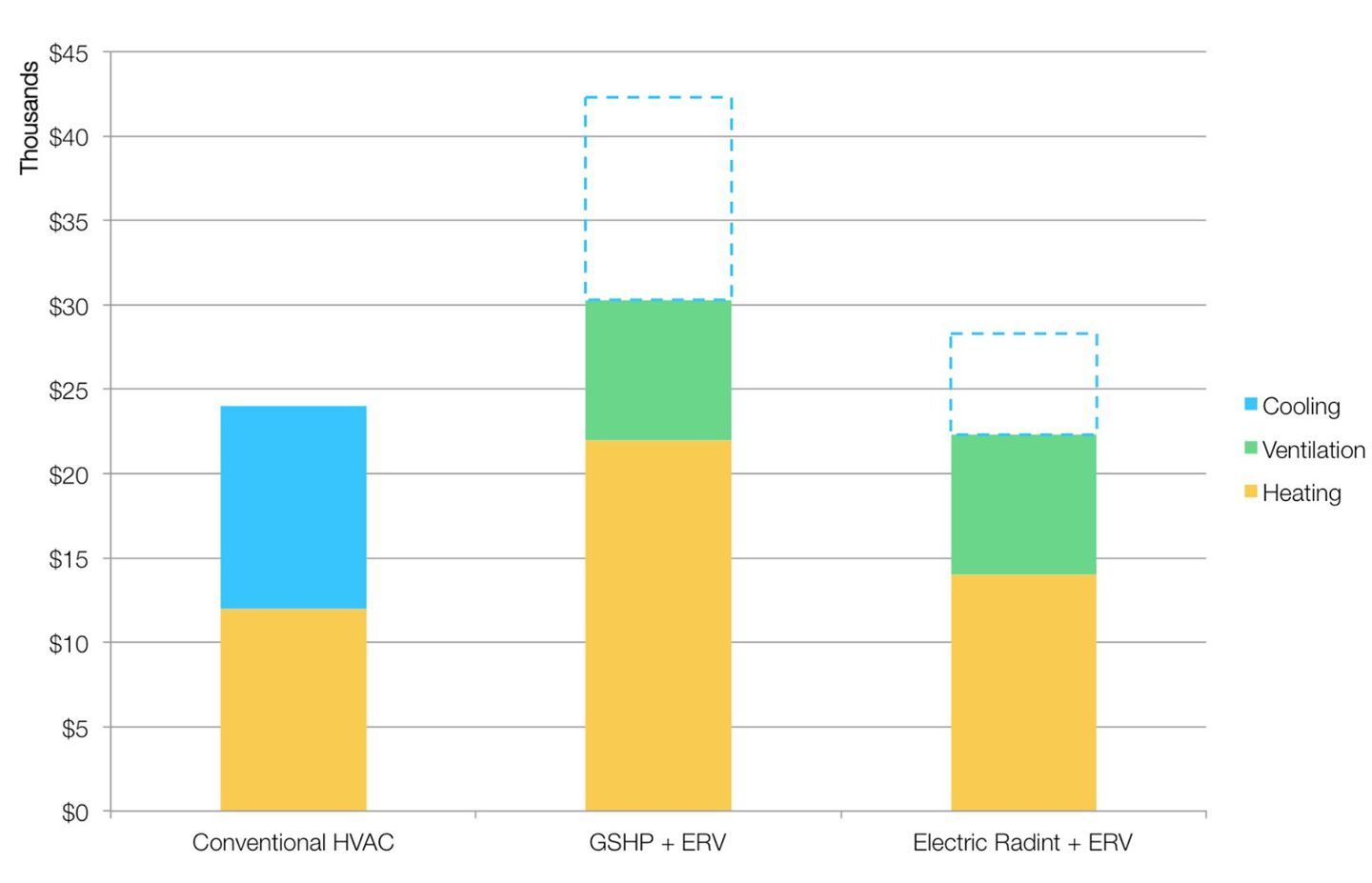
The project incorporates passive design strategies such as earth berming, shading, natural ventilation, and minimization of internal loads. This reduced cooling loads to such an extent that the designer could avoid air conditioning altogether. Similarly, high insulation, good air-tightness, and passive solar design reduced heating loads to such an extent that he could specify a small, cheap, electric radiant heating system.
While the inefficiency of electric radiant heat is typically a poor fit for a net-zero home, in this case, loads were so small that the energy penalty was marginal and could be easily made up by some additional PV panels.
The lesson: Look at HVAC and envelope strategies in combination.

Sterner leveraged SketchUp and LayOut to draw and produce a comprehensive set of typical and bespoke details to achieve airtightness and a stable internal environment. He specified how typical wall details, bespoke wall junctions, windows, and doors needed to be air sealed and insulated.
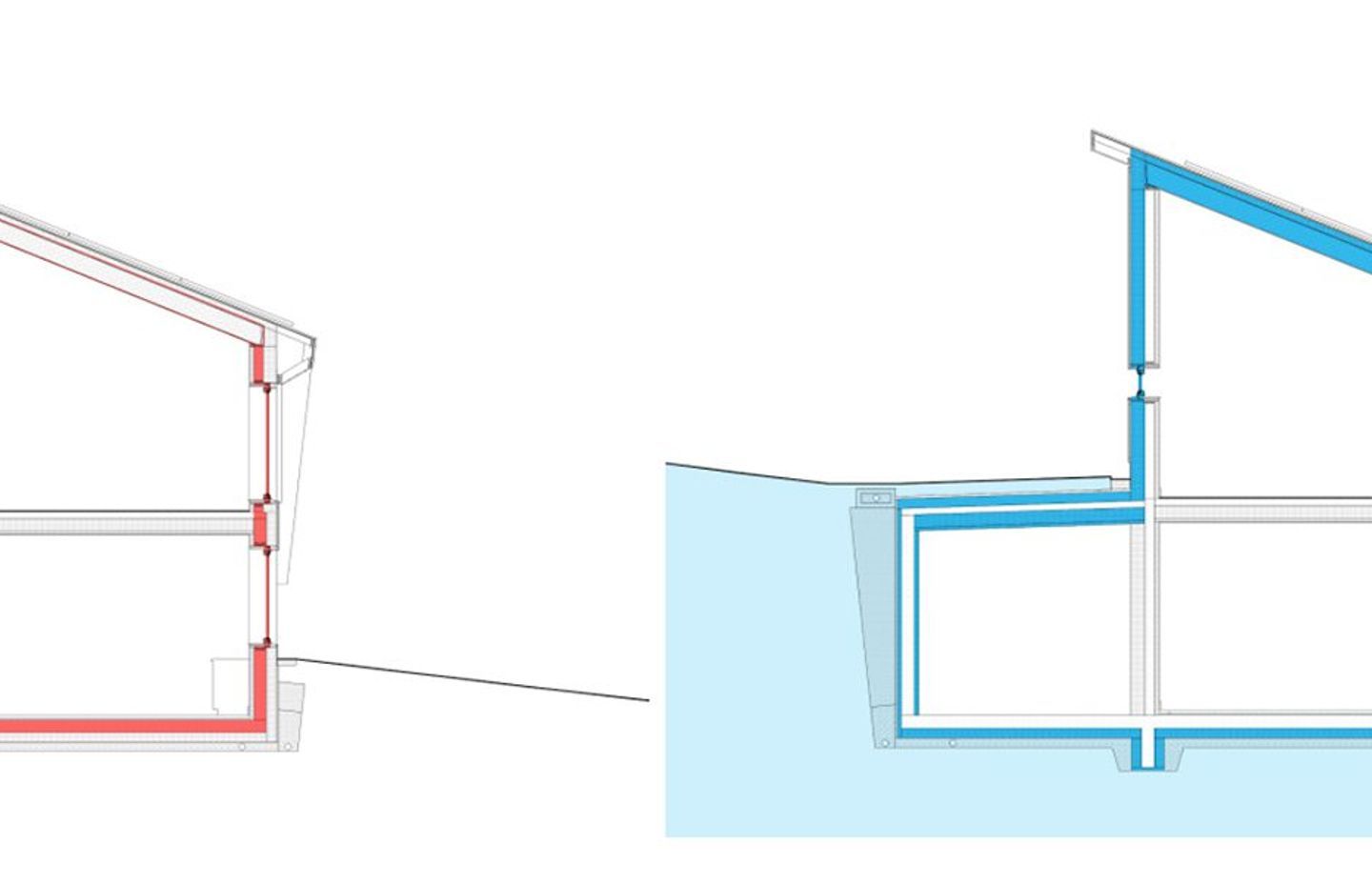
This level of rigor resulted in an airtight interior with no draughts and little to no internal temperature fluctuations, despite a recorded annual temperature delta of 70oF on the site.
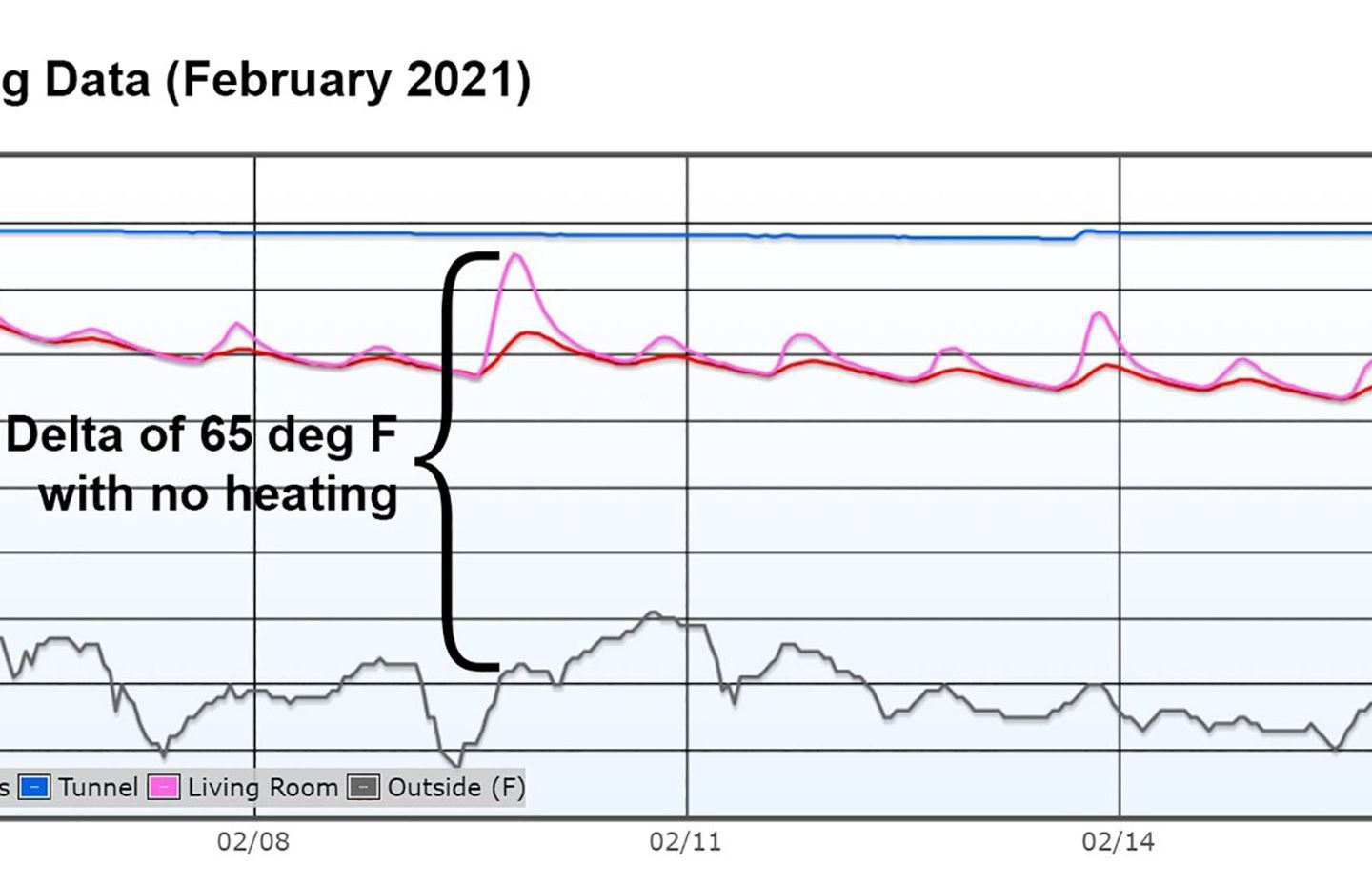
The Lesson: Drill down to the details and specifications to ensure an excellent build and occupant comfort.
5] Beyond EUI: Passive Strategies & Metrics.
Although EUI is great for benchmarking and understanding how good a design is overall, it is not a great design metric. It can hide potential problems, particularly around thermal comfort and high load issues. Further along the design process, an engineer observed that the original proposal, which would have cost twice the budget, would likely have had cold bedrooms in the winter and a sweltering office in the summer. This uneven distribution of heat may also have required a more complex, expensive, and/or larger HVAC system to alleviate.
By performing thermal comfort analysis using the operative temperature metric, the team could eliminate the need for air conditioning, specify a smaller, cheaper HVAC system, and avoid uncomfortable rooms within the home.
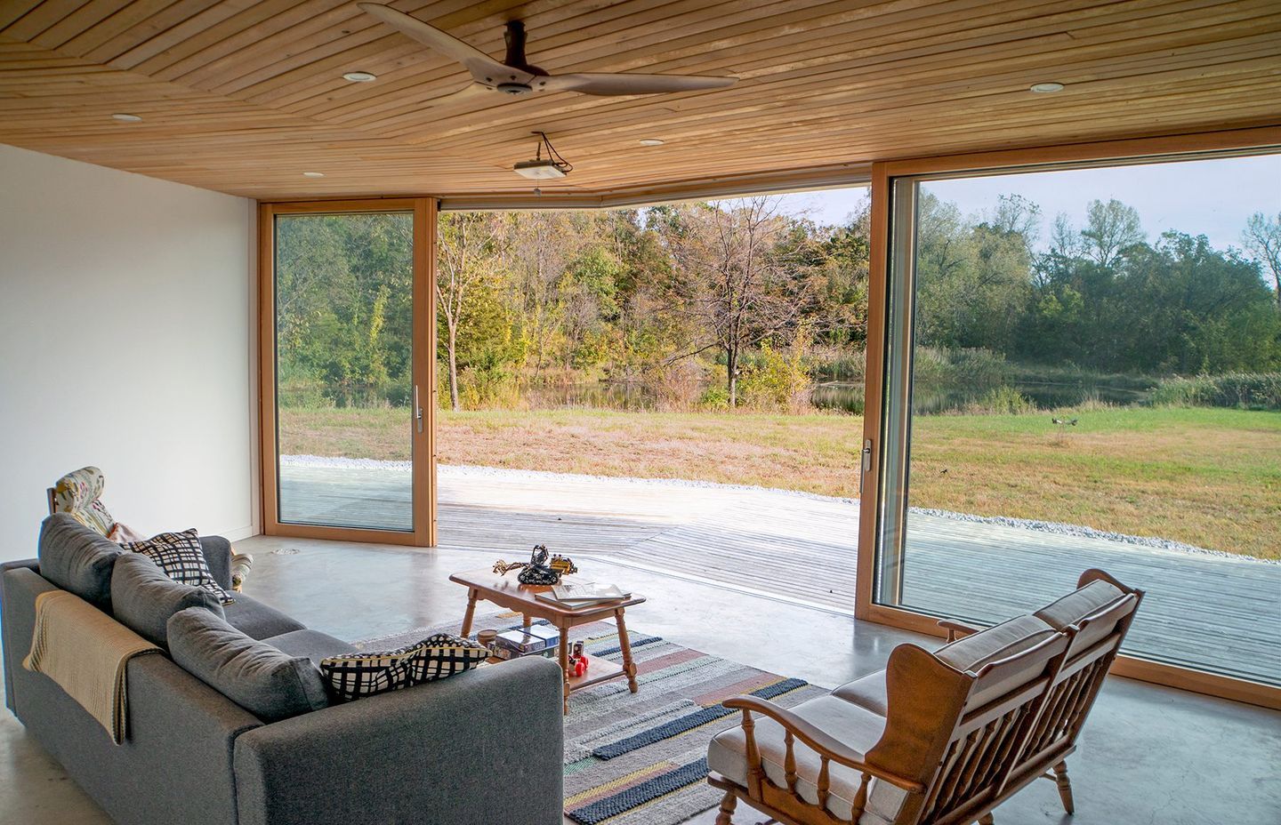
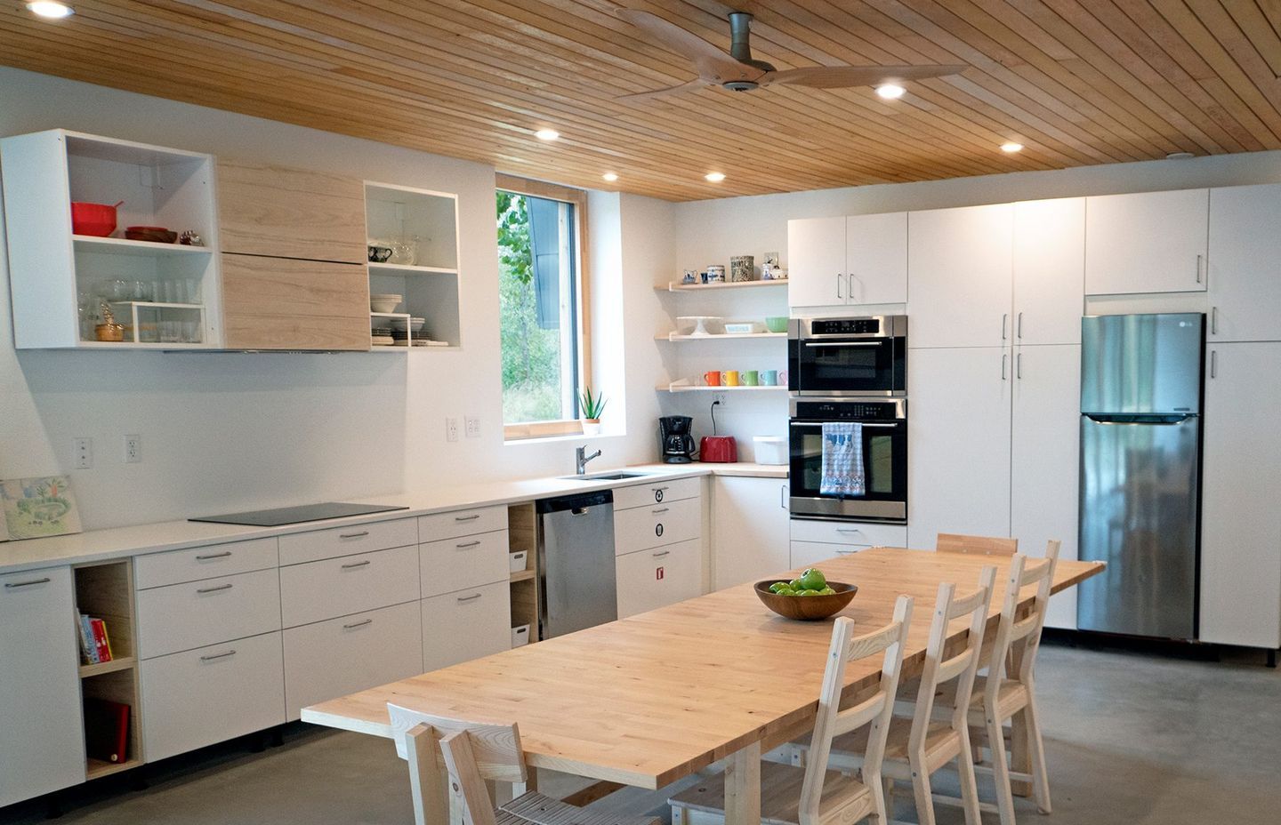
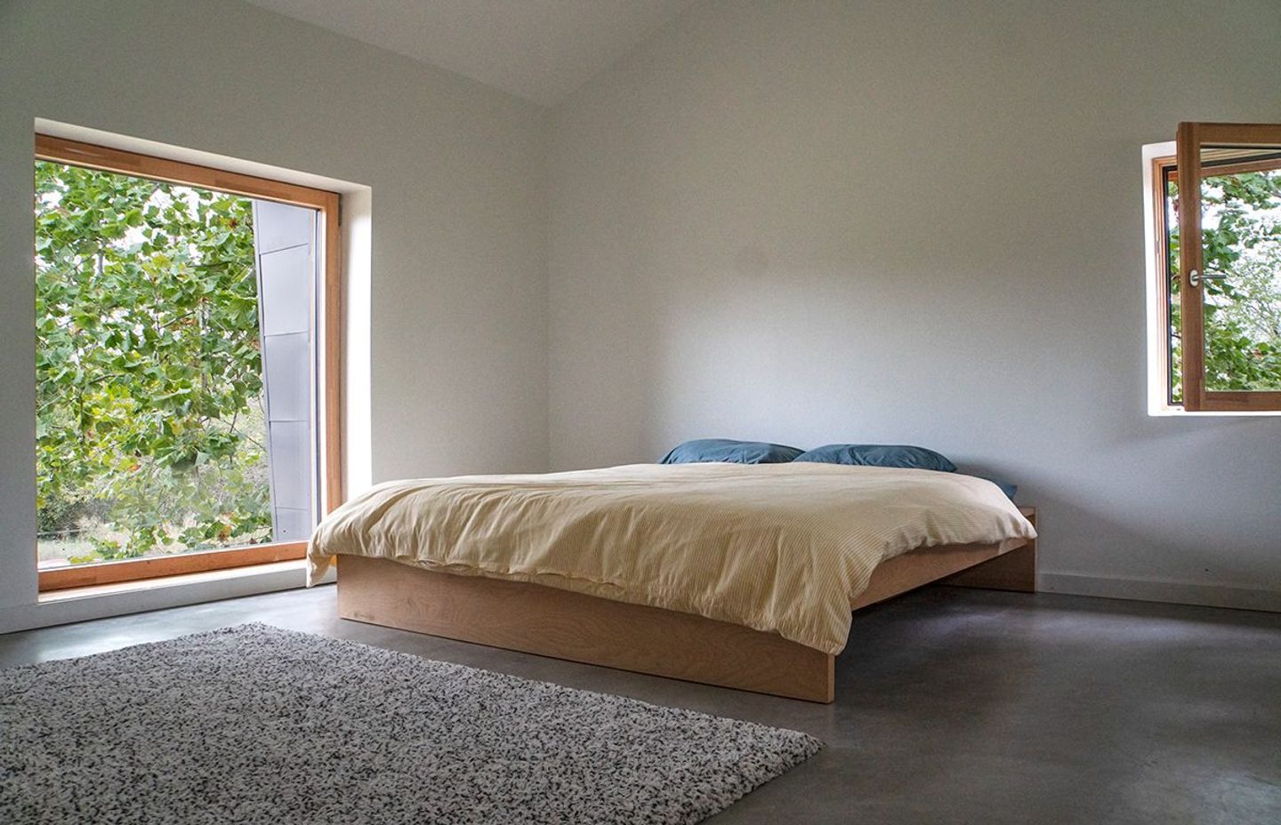
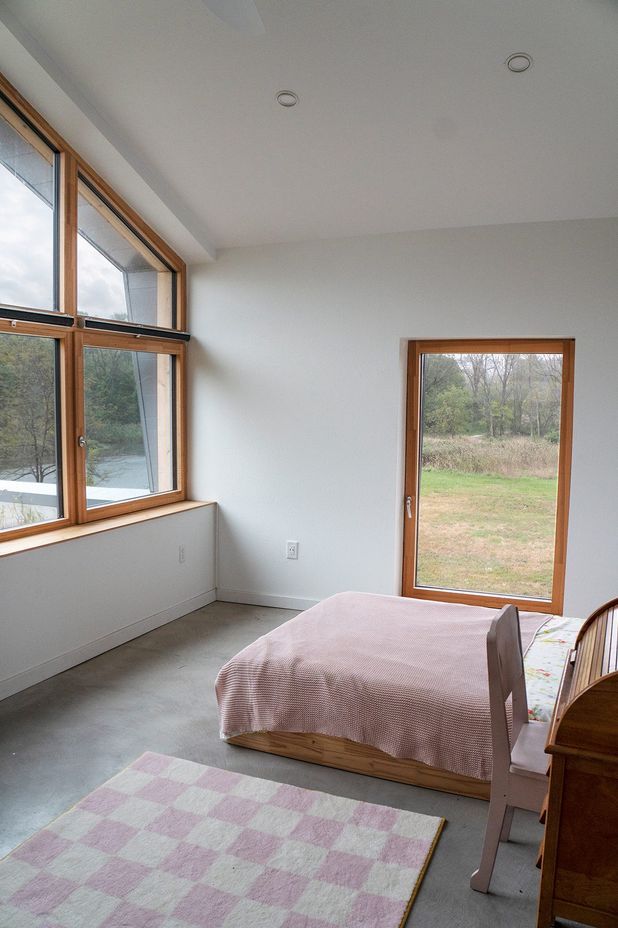
Once a reasonable EUI baseline is established, it pays to assess other metrics such as peak loads, operative temperature, thermal autonomy (the percentage of time a space maintains comfort passively), providing more granular & meaningful insight during design.

More information about the project, including thermal comfort and energy data, is available at the home’s website, www.iowanest.com.
About Carl Sterner
Carl is the Director of Design and Sustainability at Sol Design + Consulting. He oversees the design and delivery of highly sustainable projects, including Passive House, LEED Platinum, and Living Building Challenge certified designs. He believes in the power of design to help bring about a more humane, equitable, and joyous world.
<sup>Author: Sumele Aruofor, Trimble SketchUp</sup>
