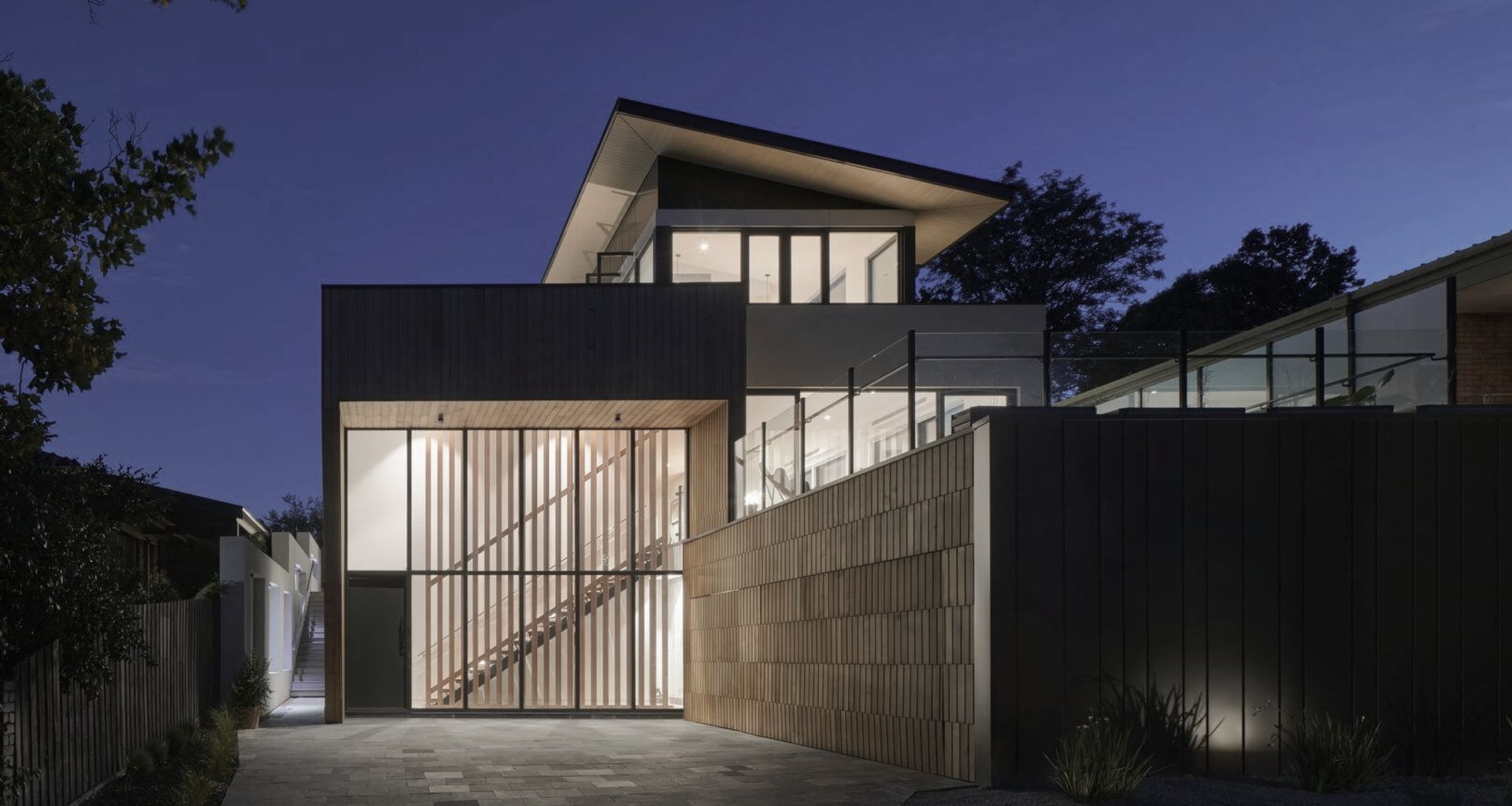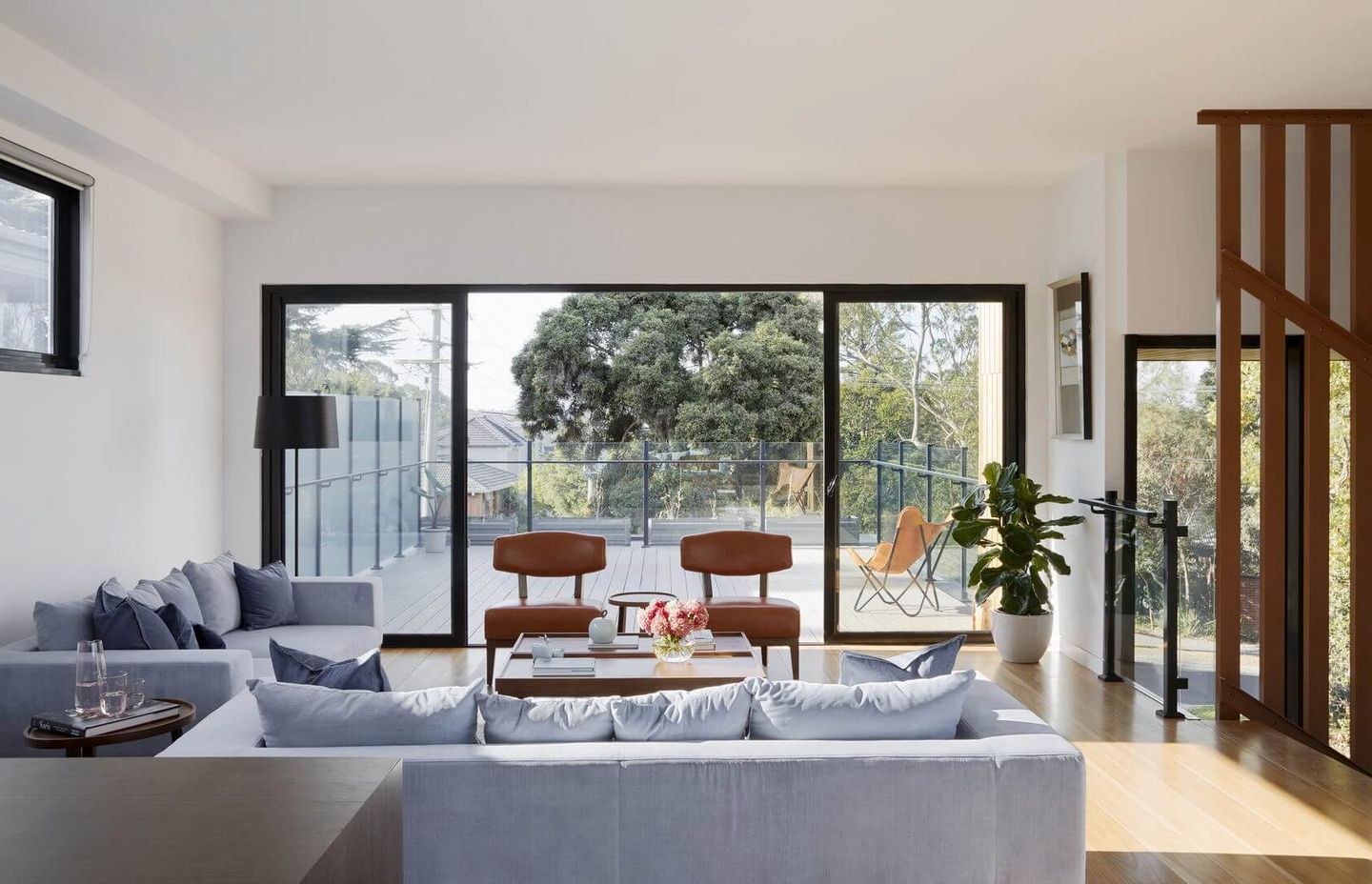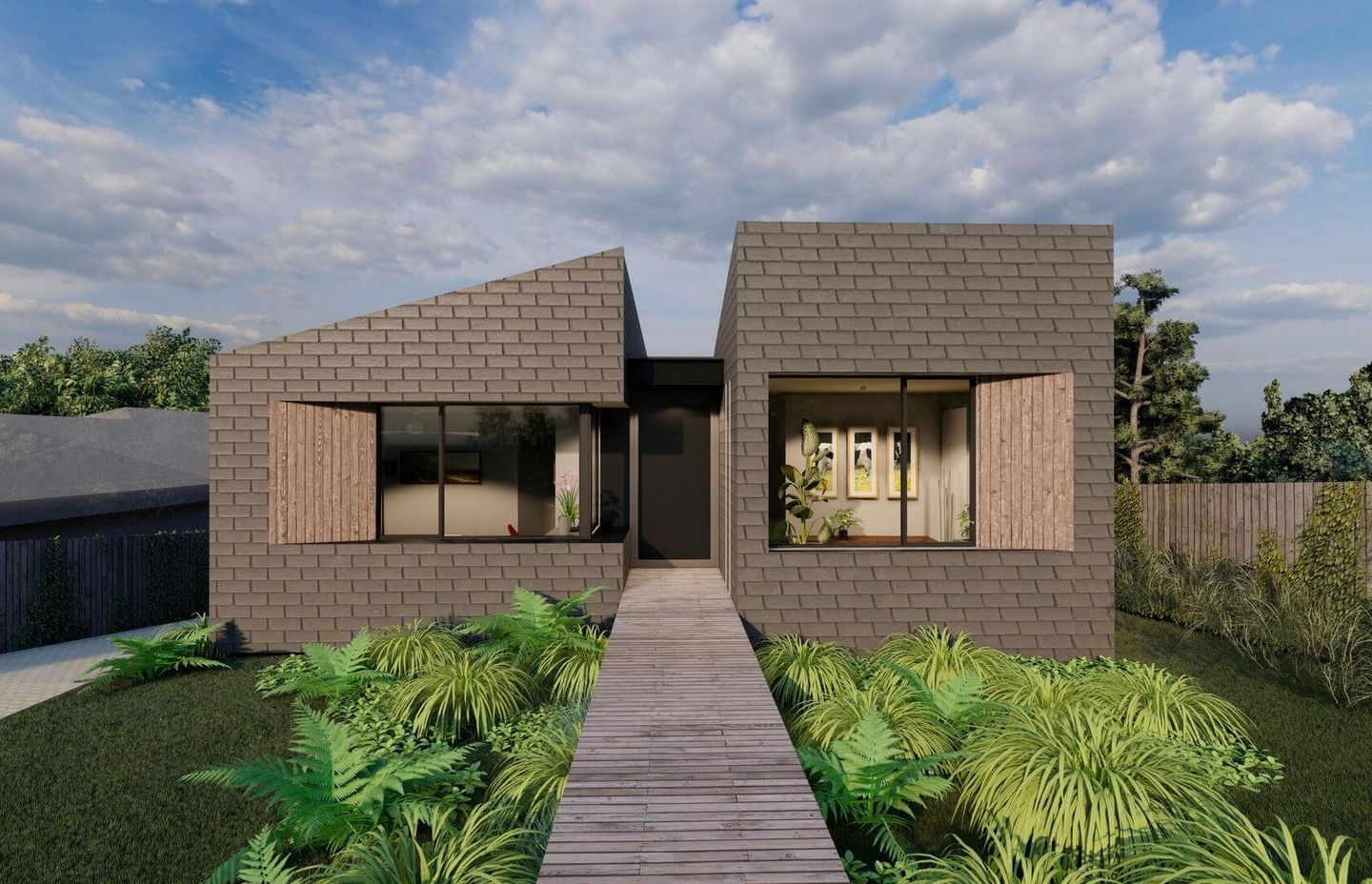To fake it, or not to fake it…

From fake flowers, fake grass to fake architecture (think, imitation French provincial or Roman villa), why is it a human urge to fake? At the material level manufactured products are almost completely unavoidable in a conventional build, and can provide many benefits. However, at R Architecture we draw the line at imitating styles of architecture that were developed for different eras, construction methodologies, climates or lifestyles. We favour a contemporary style of architecture that responds to the Australian way of life.
We appreciate the admiration that people have for genuinely historic buildings and period architecture. The iconic shapes and styles, age indentation on bricks, weathered wood, moss on roof tiles and patina on copper. All these add to the charm of an established building. We associate nostalgia with such buildings and memories are attached to comfortable places where generations have lived. However, attempting to recreate these spaces within the current context can be problematic.
Some eras lend themselves to modern construction methodologies and include many characteristics that are more relevant than ever to modern life, such as mid-century architecture, which is experiencing a revival for this very reason. Older styles of architecture are simply inappropriate for our climate, energy inefficient and difficult and/or wasteful to replicate using modern construction methods and materials.
When cheap cosmetic addons are sold to you as heritage elements, such as the craze for so-called French provincial homes in and around Australia, it is virtually impossible to replicate the craftsmanship of the original. Contemporary architecture offers much more bang for your buck, both at the building stage and once you’re living in your new home via reduced energy and maintenance costs. What is more, they facilitate light and spacious homes and connections between indoor and outdoor spaces.
Here’s a couple of examples of our projects that delivered great value and benefits for our clients via contemporary design solutions.

Hinkler House
Cost per square meter: Approx $2,000
Situated on a sloping site, this project (pictured above) utilises a stepped design that makes the most of the topography to increase connections to stunning views and between internal and external areas. This pragmatic approach also reduces the extent of and cost for excavation and levelling of the site.
This passive-solar designed home captures the sun in the winter months and cools the home during the summer months with simple measures such as increased glazing to the eastern facade (and reduced glazing to the west) as well as orientation to capture natural breezes.
The home also features a palette of natural materials such as western red cedar cladding to the northern, street-facing facade, Bluestone pavers, local Blackbutt timber floors, stone benchtops and tactile plywood feature walls. Engineered metal products such as perforated shading screens and contemporary exterior cladding contribute to this project’s sleek aesthetic.

Humble House
Cost per square meter: Approx $2,300
This project (pictured above) utilises the sloping site to reduce the home’s impact and bulk at street level, while enabling an efficient, light-filled layout that makes the most of views to nearby botanic gardens.
The simple palette of Spanish slate cladding, compressed painted cement sheet and metal screens makes for a contemporary aesthetic and a low maintenance lifestyle. The minimal interiors palette is punctuated by industrial accents such as steel fixtures.
The bedrooms and study are arranged along a central hallway at the front of the home, punctuated by two courtyards that introduce light and views into these areas. The home’s living areas are located at the rear of the site to make the most of the views from the elevated part of the floorplan.
This home focuses on environmental sustainability and energy efficiency including elements such as a solar power system, cross-ventilation and natural light penetration, that decreases reliance on electricity for lighting, heating and cooling, and rainwater harvesting for watering gardens.
So, if you’re considering building your own home, think about a contemporary home that will be looked upon by generations to come as indicative of our time and place – and enjoy the benefits of an energy-efficient and light-filled home that connects you with the natural world.
