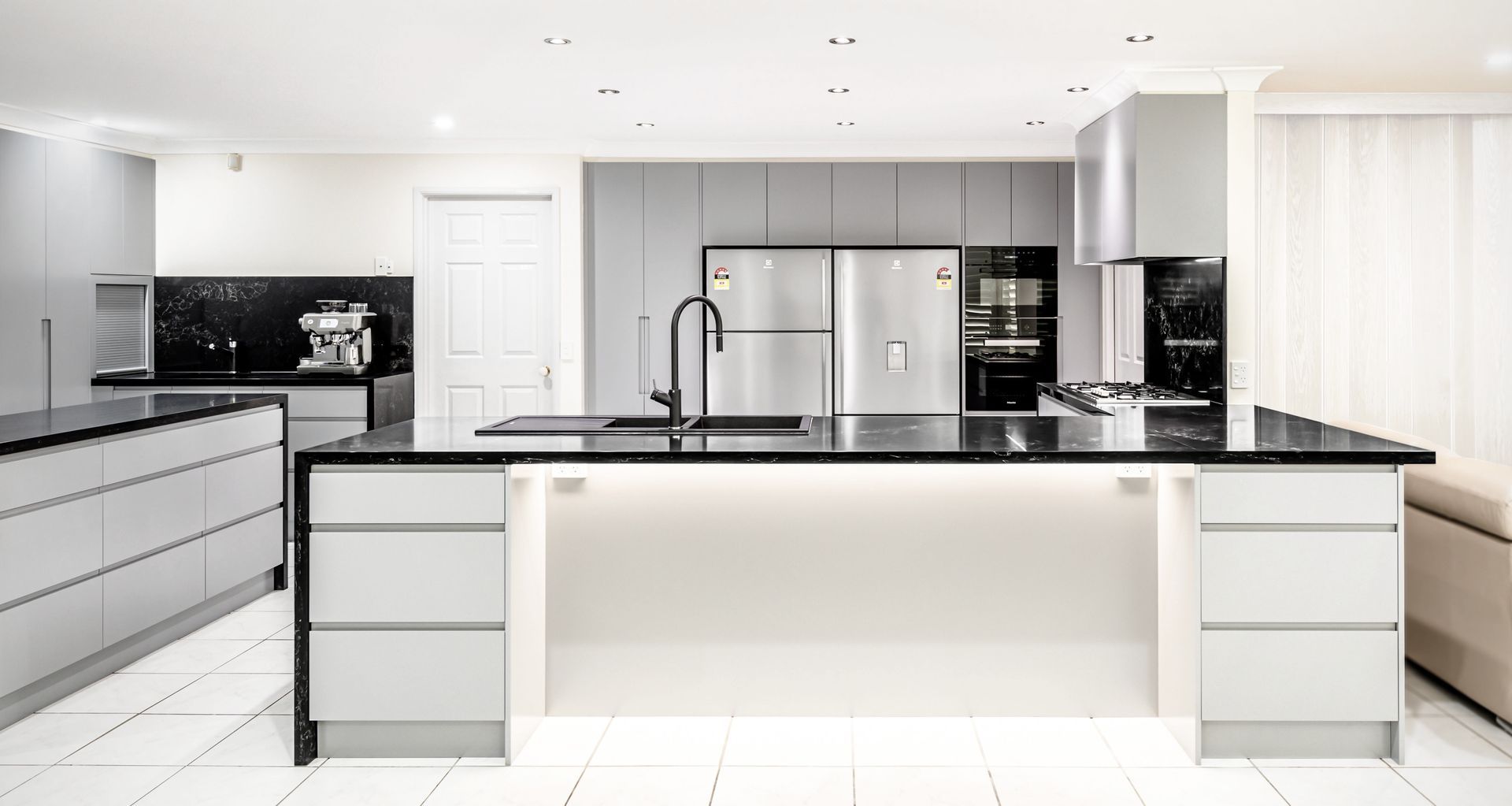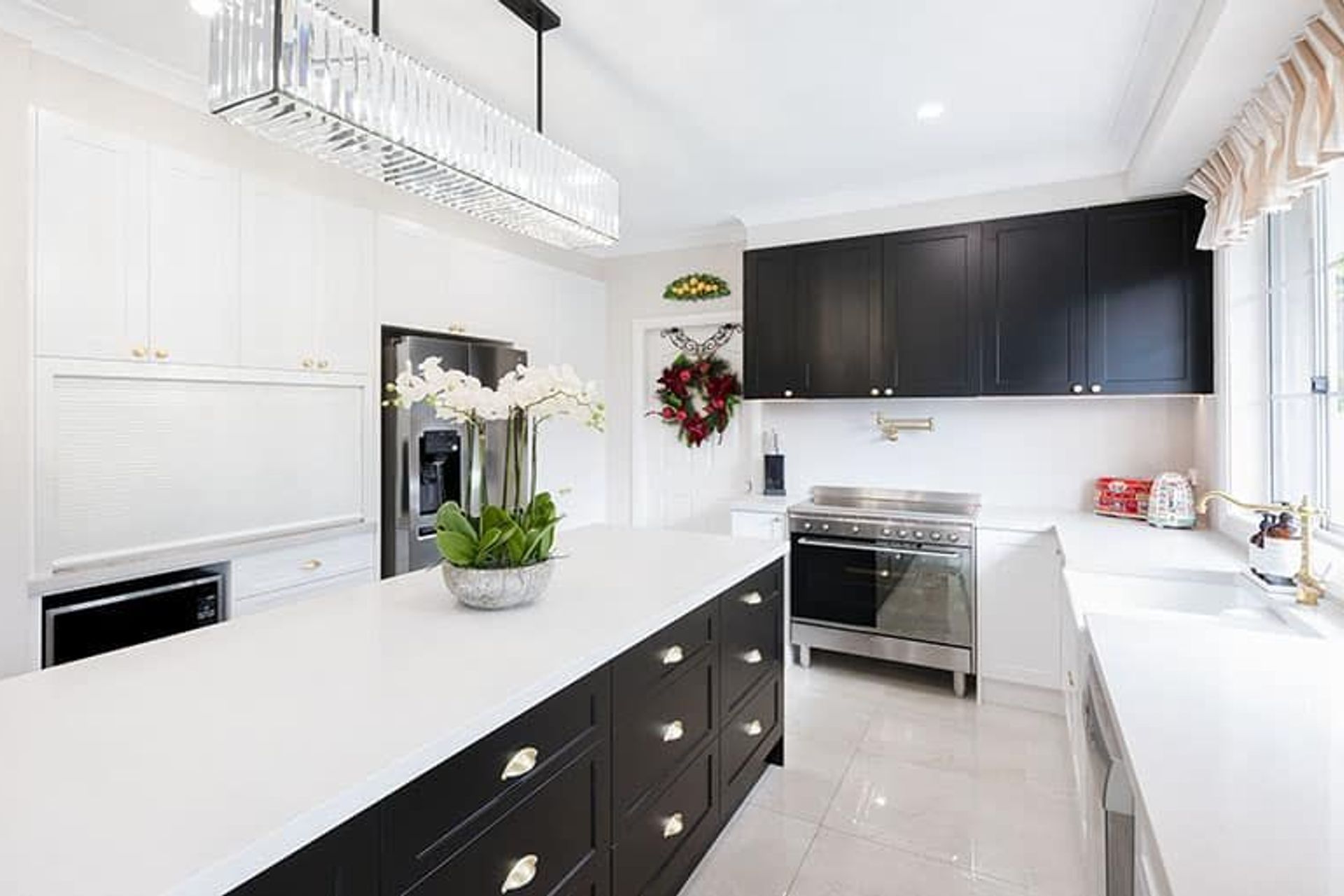Top 10 Kitchen Design Mistakes To Avoid

Imagine yourself in your dream kitchen - the walls, countertops, cabinetries, splashback.
Doesn't it look like the proper chic space you've always desired?
Well, it doesn't have to be a dream when you can live it in reality.
All you need is to make thoughtful decisions and avoid common mistakes while designing your kitchen.
These silly slip-ups can turn your kitchen design into a disaster.
Take a look.

Mistake 1: Underestimating costs
Renovators who don’t budget properly soon run out of money. When that happens, they can be left with an unfinished property they are forced to sell. No buyer is willing to pay top dollar for an unfinished product, so the renovator often ends up incurring a loss.
Remember, you don’t get a second shot at your budget and the money you lose from making a mistake cannot be taken back.
Proper budgeting and planning from the outset are essential.
Mistake 2: DIY-ing
TV shows, YouTube channels, and magazine articles often inspire homemakers to DIY-ing the kitchen decor. Unfortunately, while they have dramatic visuals enough to make your mind, they don't show behind the scenes.
You will never know what they actually do to make it look like a DIY thing to try. Hence, do not even think about "doing it yourself" and start looking for professionals.
Mistake 3: Choosing the cheapest contractors
This often happens when renovators are trying to keep costs down, and it can lead to added costs down the track when they wind up having to fix mistakes or redo poor-quality work.
The cheapest bid doesn’t equate to the best job – this is something we can’t emphasize enough. Instead of focusing solely on the affordability of a contractor’s quote, check exactly what that quote covers – this is where the true value, or lack of value, lies.
Get quotes from at least three contractors and compare them in detail. It also pays to get an idea about how much work each of them has on so you can gauge potential turnaround time.
Tip: Before making your decision on contractors, you should also look for evidence of quality work, such as testimonials, project photos and professional recommendations.
Mistake 4: Not allowing enough circulation space
This can make a kitchen feel cramped and can restrict the number of people who can comfortably use the space at the same time. It causes even more issues when your kitchen doubles as a thoroughfare. A lack of space can also make it difficult to open appliances such as the fridge, oven, and dishwasher.
Solution: To provide adequate circulation, aim to have around 1000-1200 mm of space between kitchen benchtops. Allow a little more room if there is a thoroughfare leading through the kitchen. In a small kitchen 900 mm would be the minimum amount of space between benchtops but aim for upwards of this number if you can.
Mistake 5: Lack of planning around workflow
A good kitchen workflow is essential. If you don’t have one, your kitchen will be inefficient and you can end up running backwards and forwards between the different parts of your kitchen every time you cook, wash or prep.
Solution: In the planning stages, carefully consider how you use your kitchen. Increase functionality by including storage for spices and oils near your cooking zone and storing cutlery and crockery near the dishwasher. You’ll find many smart solutions on the market, including wide drawers and tailored inserts that facilitate high-functioning storage.
Mistake 6: Not pre-measuring appliances
Lack of pre-planning when it comes to appliances can lead to excessive protrusion from oversized fridges. This can affect the ability to open cabinets and other appliances in your kitchen and reduce circulation space.
Not measuring smaller appliances such as microwaves, blenders and food processors can be an issue too. Without a proper ‘home’ within your layout, they can end up sitting out on the benchtop and creating clutter.
Solution: Select appliances well in advance and check dimensions and the way appliances open to ensure that your kitchen layout can accommodate them in concealed, tailored storage. The same applies to pots and pans that are best stored neatly away.
Mistake 7: Putting lighting in the wrong place
If you don’t select appropriate light fittings above your benchtops, you will end up cooking, prepping and washing in the shadowy depths of your kitchen.
Another common lighting mistake is prioritising aesthetics over functionality. Pretty pendants are beautiful but if they don’t shine enough light over your work surfaces, they will not be practical.
Solution: Position lighting in front of you rather than just overhead or behind you to avoid working in shadows. Installing downlights and pendant lights on separate circuits makes it easy for you to control your lighting levels and atmosphere.
It’s also important to select globes that emit sufficient light so you can see what you’re doing when you’re chopping and cooking.
Mistake 8: Not thinking about function
When planning your remodel, remember your kitchen’s busiest areas – the sink, stove, and fridge. Make sure you put these areas and appliances in practical locations that are relevant to one another, while allowing enough space for people to use and access them comfortably.
When choosing cabinetry, make sure the doors won’t block workflow when they’re open – the last thing you want is your fridge and cupboard doors banging into each other every time you open them!
Solution: Plan your kitchen layout as far in advance as possible. Choose your appliances before you start looking at cabinetry units. This will allow you to fit your units around your appliances rather than the other way around, giving you a seamless look that’s both smart and space efficient.
Tip: Think about how many people live in your home and will be using the kitchen at one time. If it’s going to get crowded, you may have crammed too many elements into the kitchen layout and might want to consider scaling back.
Mistake 9: Wasting space on a kitchen island
Kitchen islands are a great way to increase your prep and storage space but will only work if you have the room. If your kitchen is small, an island can end up wasting what little space you have.
Placing an island in the wrong spot is another recipe for disaster. A poorly positioned island can obstruct the flow of traffic to and from the sink, refrigerator, stove and primary workstations, creating a bottleneck in your kitchen.
Solution: Only choose an island if your kitchen space can accommodate it – or specify a narrow one. You’ll want around 900 -1000 mm of space on either side of your island unit to allow for traffic flow.
Deciding how big or small your island unit should be will depend on what it needs to house and the proportions of your kitchen. I would recommend a minimum width of around 900 mm for a kitchen island. But if you don’t plan on installing a sink or a stovetop in it, you could go as narrow as 600 mm in depth.
Mistake 10: Not making enough use of vertical wall space
In a small kitchen, every bit of space count and your walls offer valuable storage real estate.
Solution: Taking your cupboards right up to the ceiling will maximize your storage potential in a compact kitchen. If you don’t like the idea of rows of closed-door cupboards, you can always mix it up with open shelving.
Tip: If your wall cupboards are positioned over a cooktop, minimum clearance rules apply. The minimum requirements can vary for electric and gas cooktops and range from 600 to 750 mm.
