Two architectural typologies converge in this multifunctional office and home in Albert Park
Written by
10 July 2022
•
3 min read
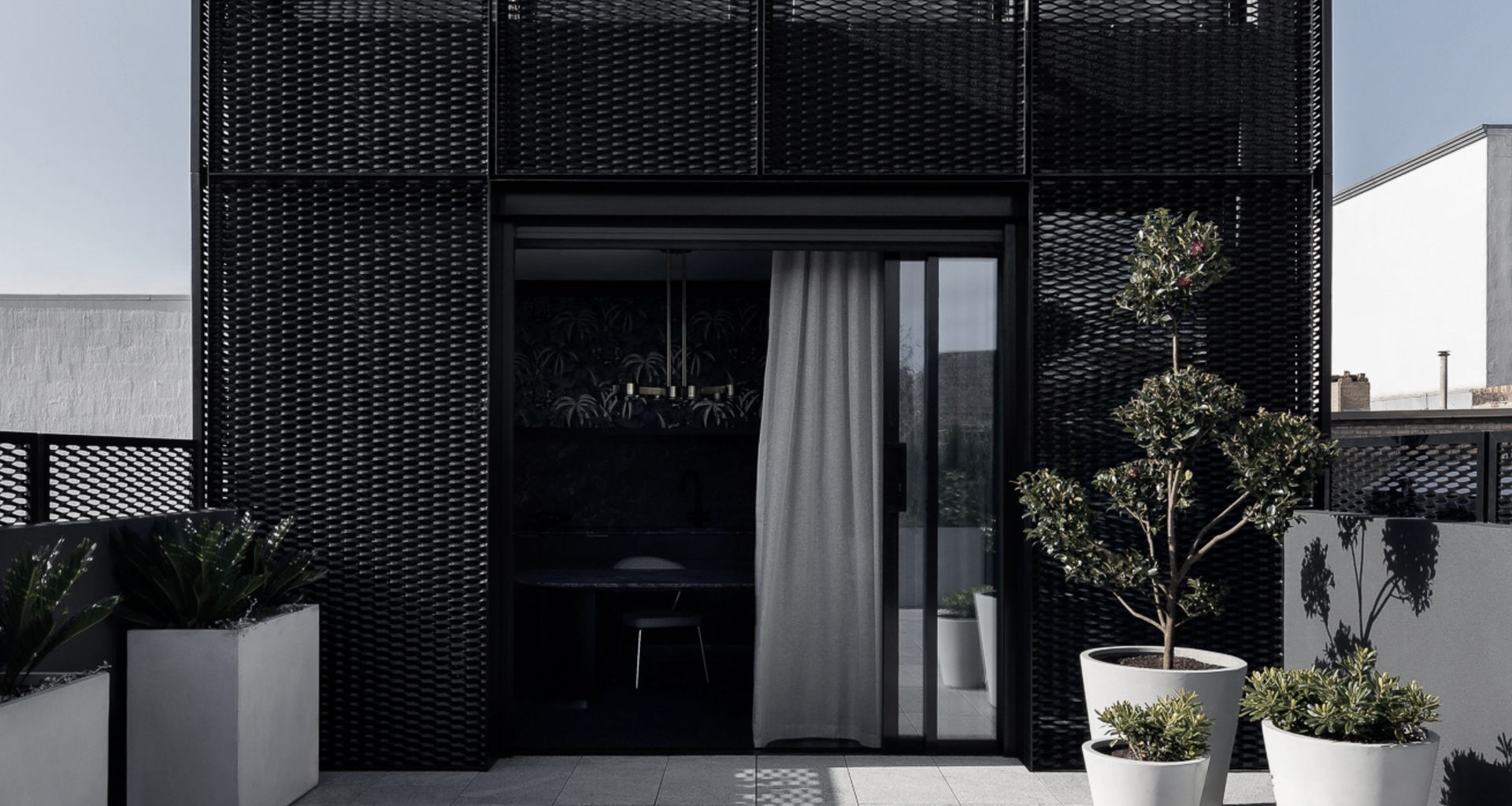
Careful delineation of public and private is often prioritised when combining residential and commercial use spaces. However, Victoria by Finnis Architects takes on a more subdued tone, subtly merging typologies while exploring what makes an office an office and what makes a home a home.
Set on a narrow block – measuring just 5m wide – in Melbourne’s Albert Park, this three-storey building faces a commercial shopping strip on one side while abutting a residential laneway on the other.
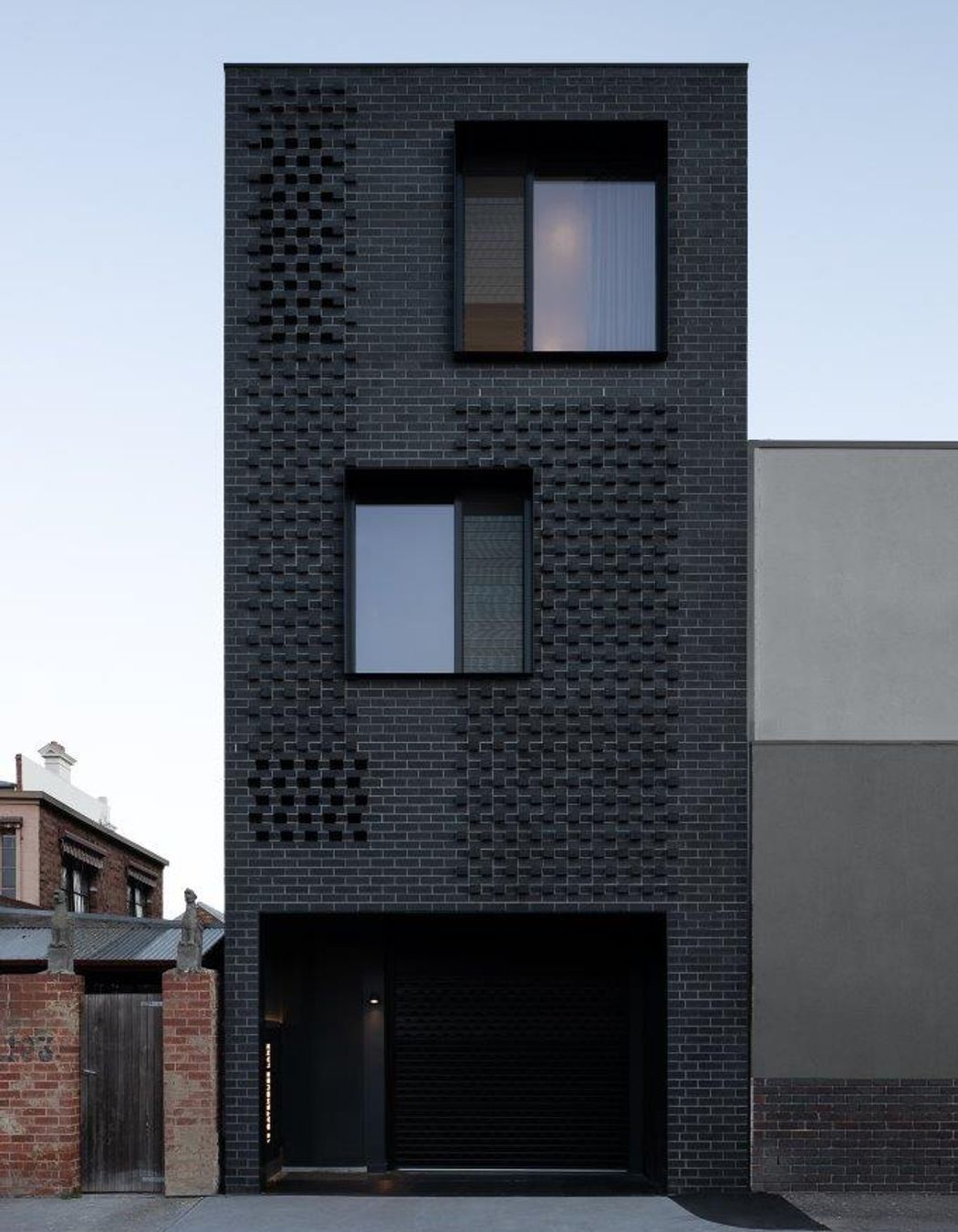
Seeking to respect and celebrate the heritage of the shopfront while cohesively intertwining with the residential street on the rear, Victoria reconciles past and present. The street-facing front makes use of a black metal mesh panel, with its geometric nature contrasting with the curved masonry walls on the heritage façade beneath.
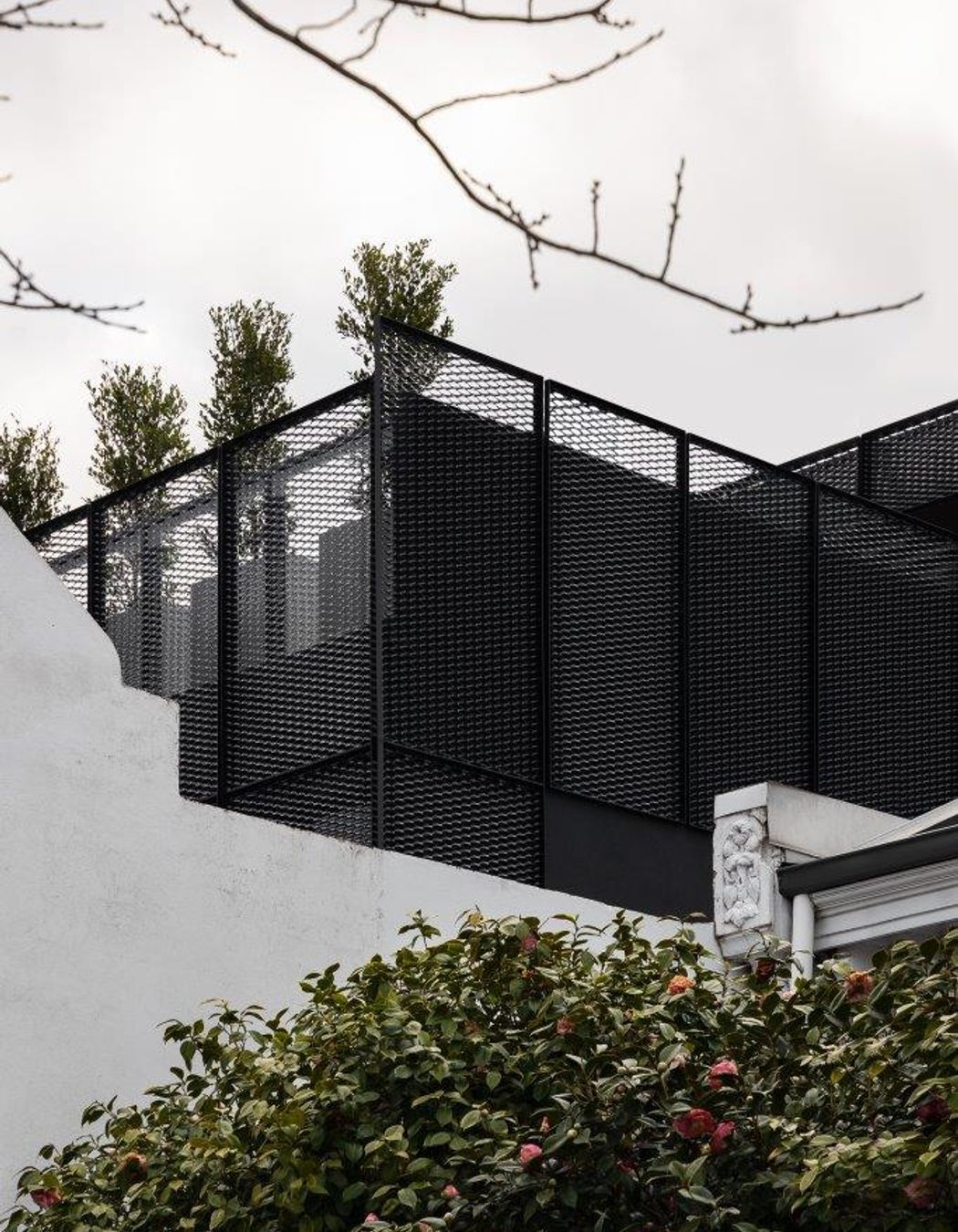
“It was a really effective material to use,” Finnis Architects associate director Damon Hills told ArchiPro. “Even though it’s a really rigid metal material, because it’s kind of translucent it softened it.”
The use of the mesh continues inside, serving as an aesthetic link between the façade and the car park and service areas.
Meanwhile, at the rear, materiality takes on a residential tone, integrating with the terraced homes around it. Charcoal bricks with dark grey mortar in a perforated hit-and-miss arrangement complement the red-bricked façades surrounding it while adding visual appeal to the street.
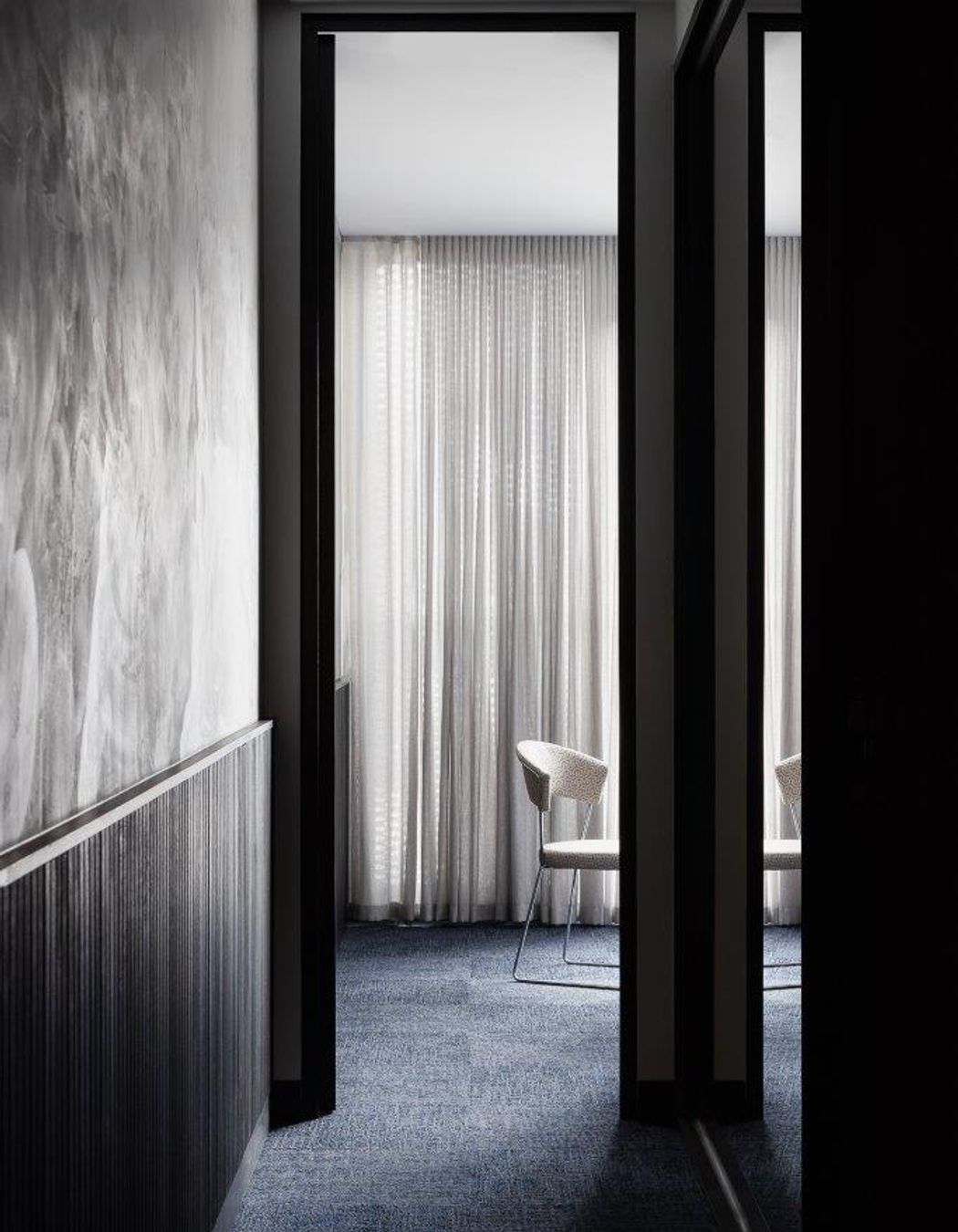
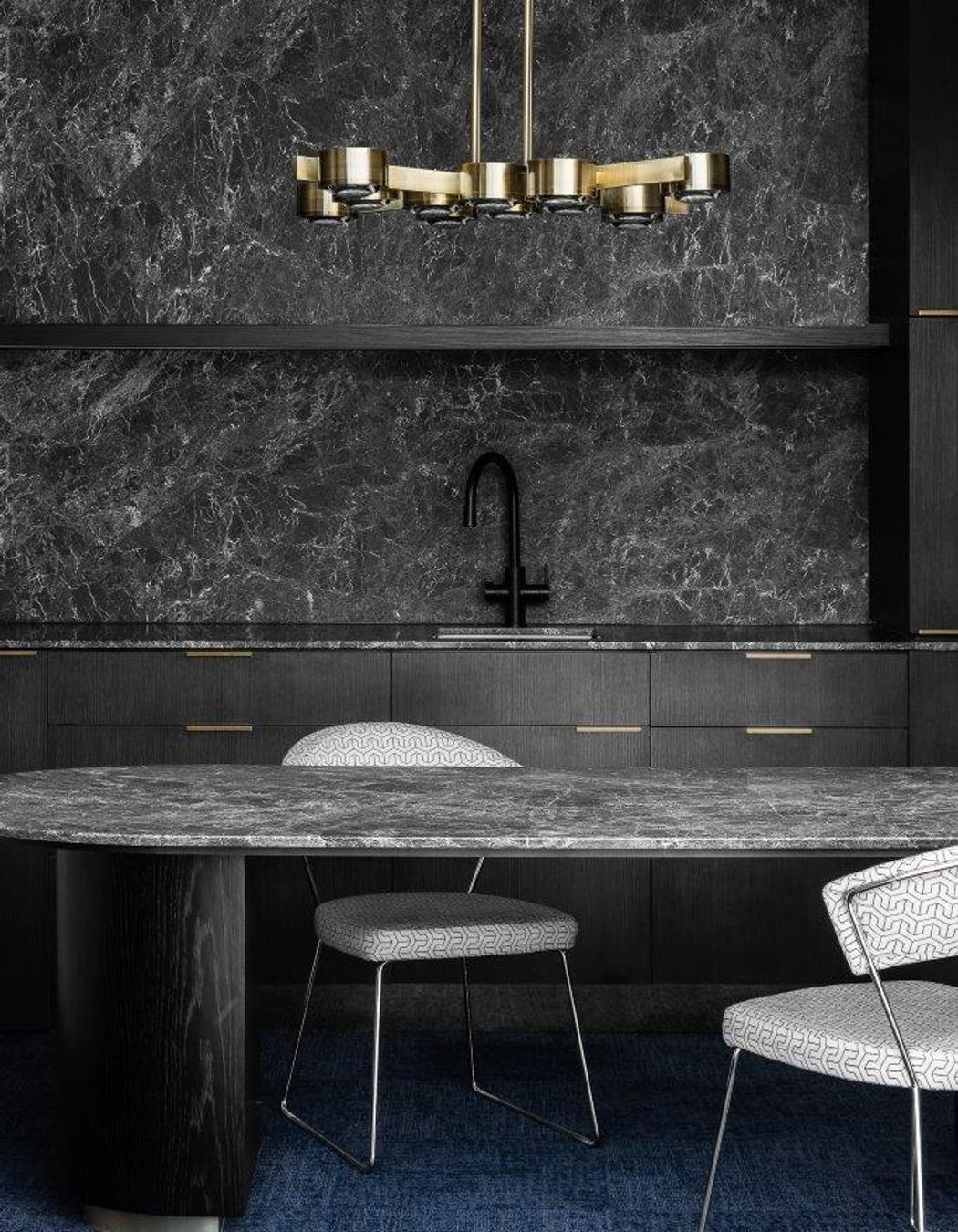
Designed for a financial planner, the first two storeys serve as office space while the third is a two-bedroom apartment. The moody tone continues inside, with interior design studio Huntress Design employing a rich, dark colour palette that works cohesively with its monochromatic exterior.
Steering away from staid office arrangements, the first two storeys reflect the desire of its inhabitants to host clients as well as facilitate meetings. “The boardroom is quite entertaining-oriented, with a bar, kitchenette, and the terrace which has a barbeque,” says Damon.
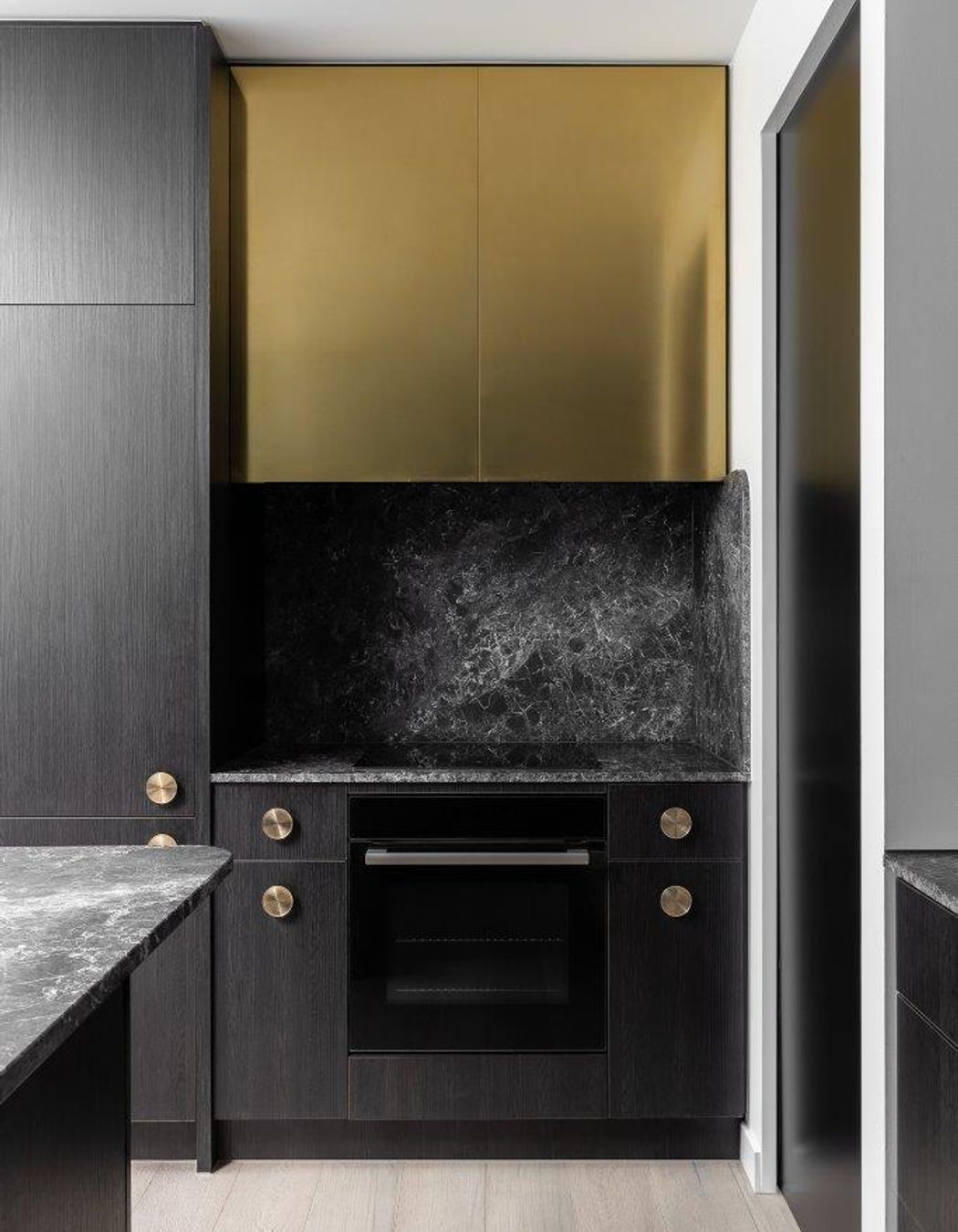
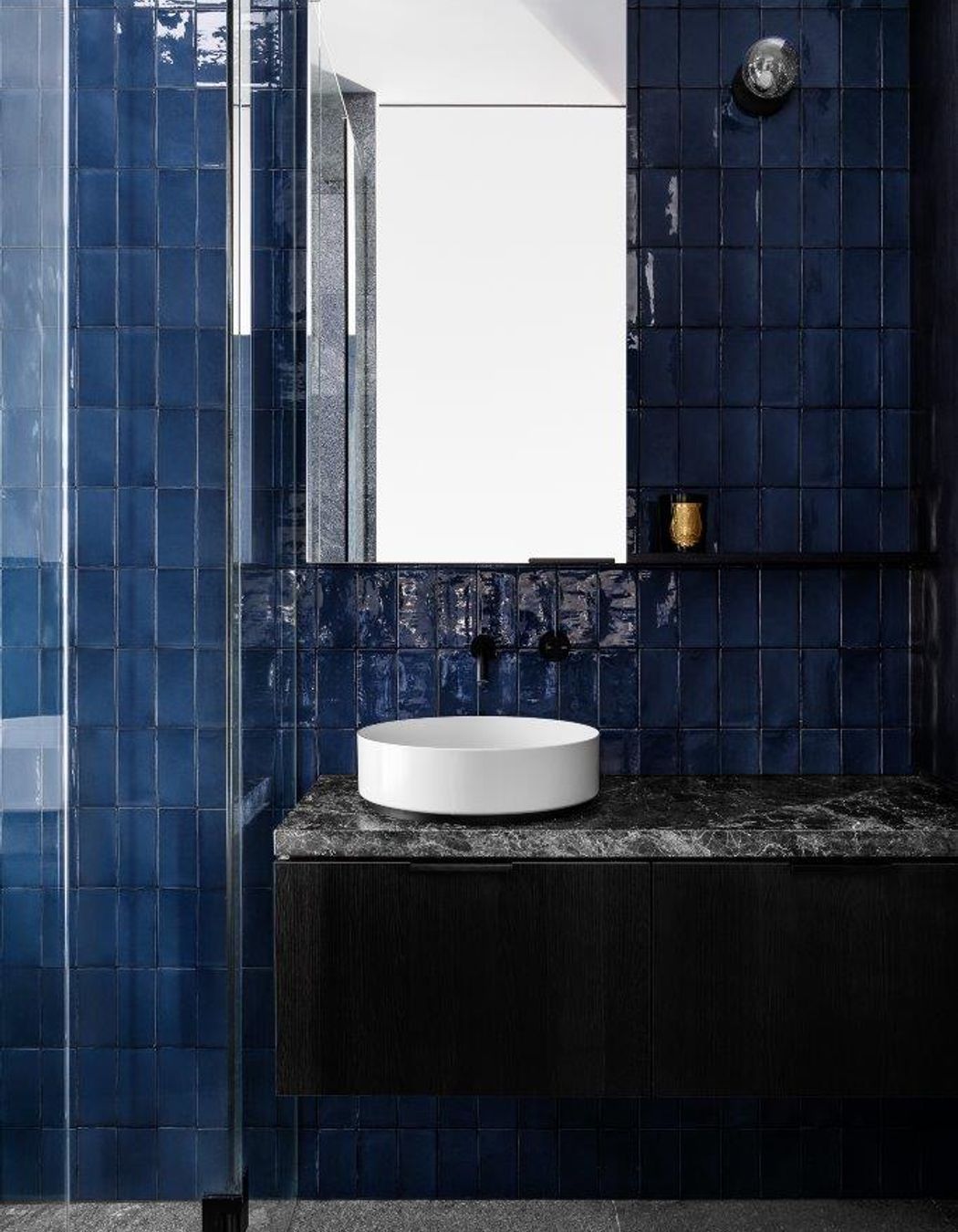
Deep grey serves as the base for both the home and office, with the warm tone tying the interiors together. Veined stone features heavily in the office boardroom and kitchenette, with the pattern injecting textural interest into the space while providing an opportunity to incorporate jewel tones in the form of sapphire blue carpeting.
Deep hues allow brushed brass tones to pop, with warm metallic tones incorporated through hardware, lighting, and a particularly impressive rangehood. In the bathrooms, the interplay between neutral tones and vibrant hues continues, with deep grey marble complemented by glazed indigo blue tiles.
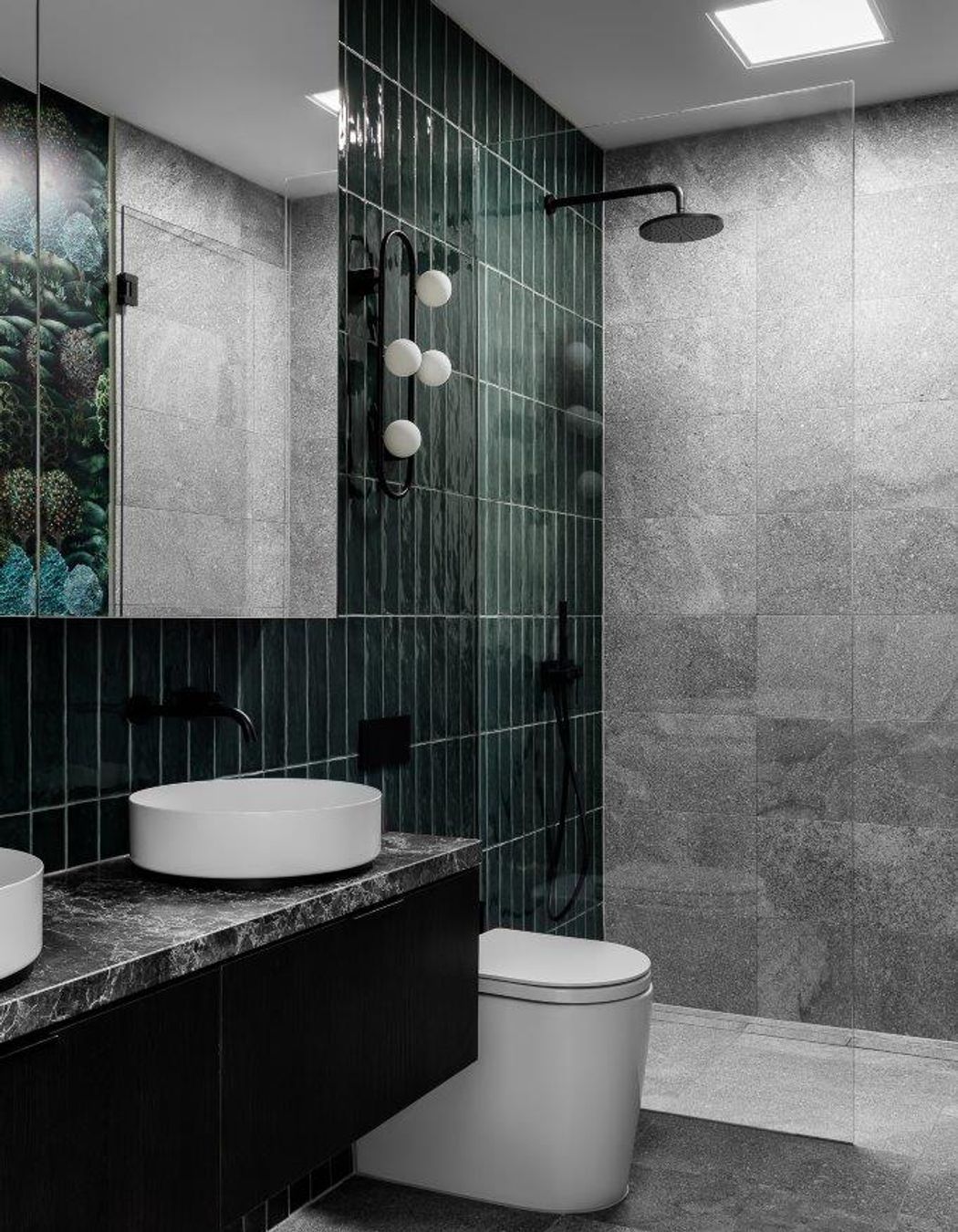
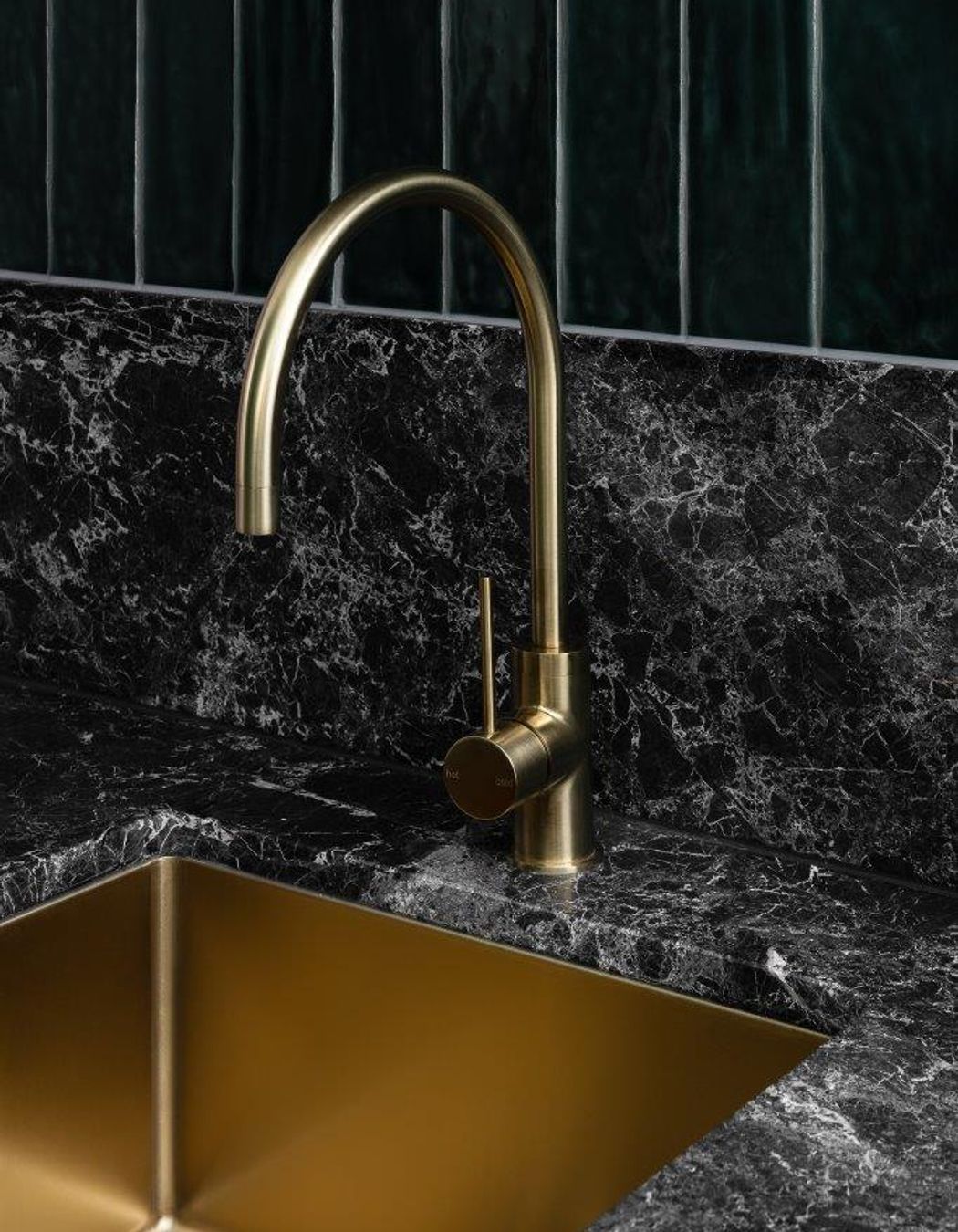
On the residential third storey, funky tropical wallpaper and plush emerald green velvet seating are paired with a pale grey base. Foliage prints coupled with the plants on the rooftop terrace work to make up for the lack of plants indoors; a result of the owner being time-poor. While the office space is defined by soothing blues, the home utilises splashes of green. Softly flecked grey floor and wall tiling are accompanied by a feature wall of vertically arranged deep green glazed subway tiles and statement nature-themed wallpaper.
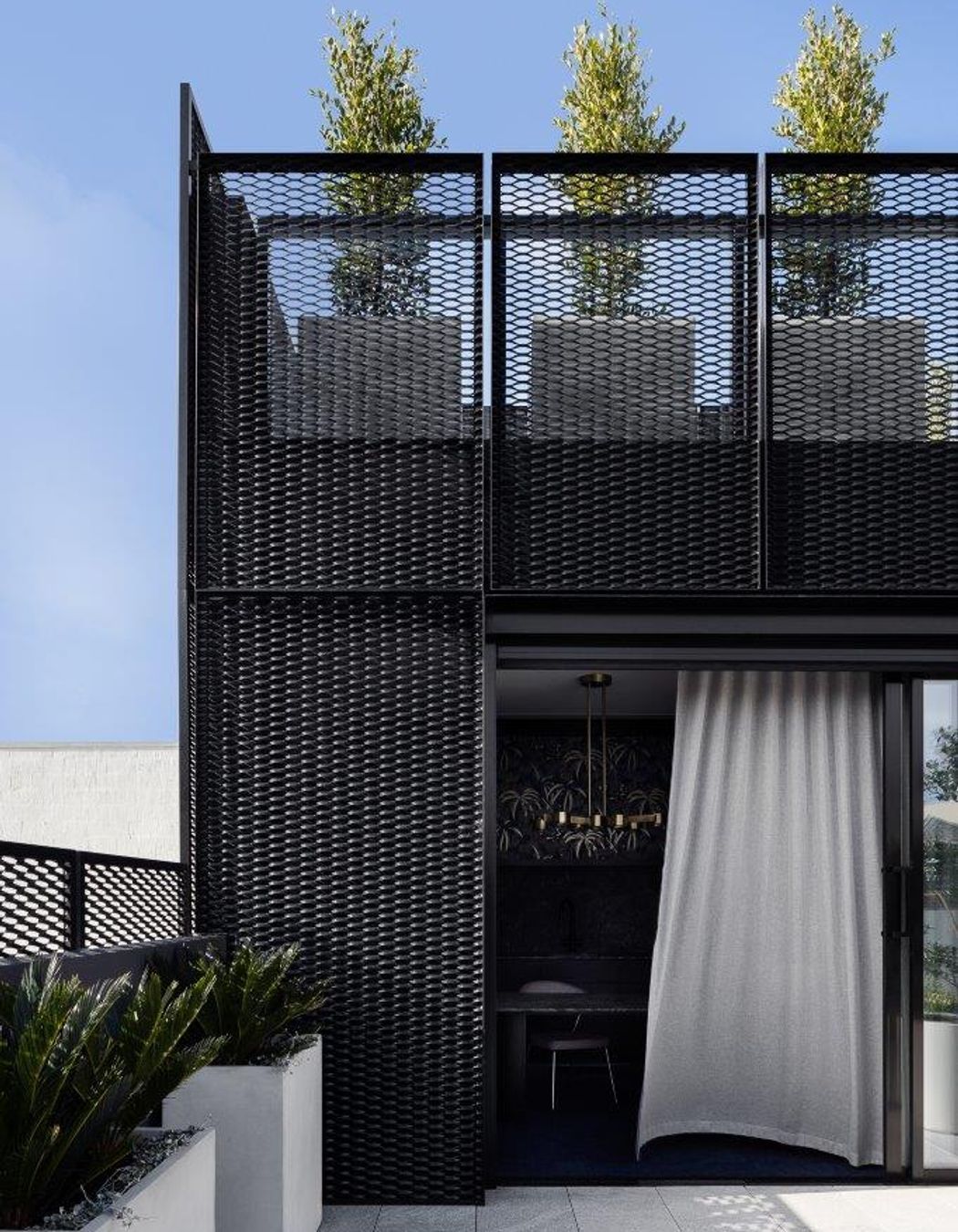
Thoughtful consideration of the building’s heritage combined with a texturally diverse material palette and sumptuous interiors contribute to a multifunctional office and living space that belies its narrow block.
See more projects by Finnis Architects, and explore the Brickworks range of building products.
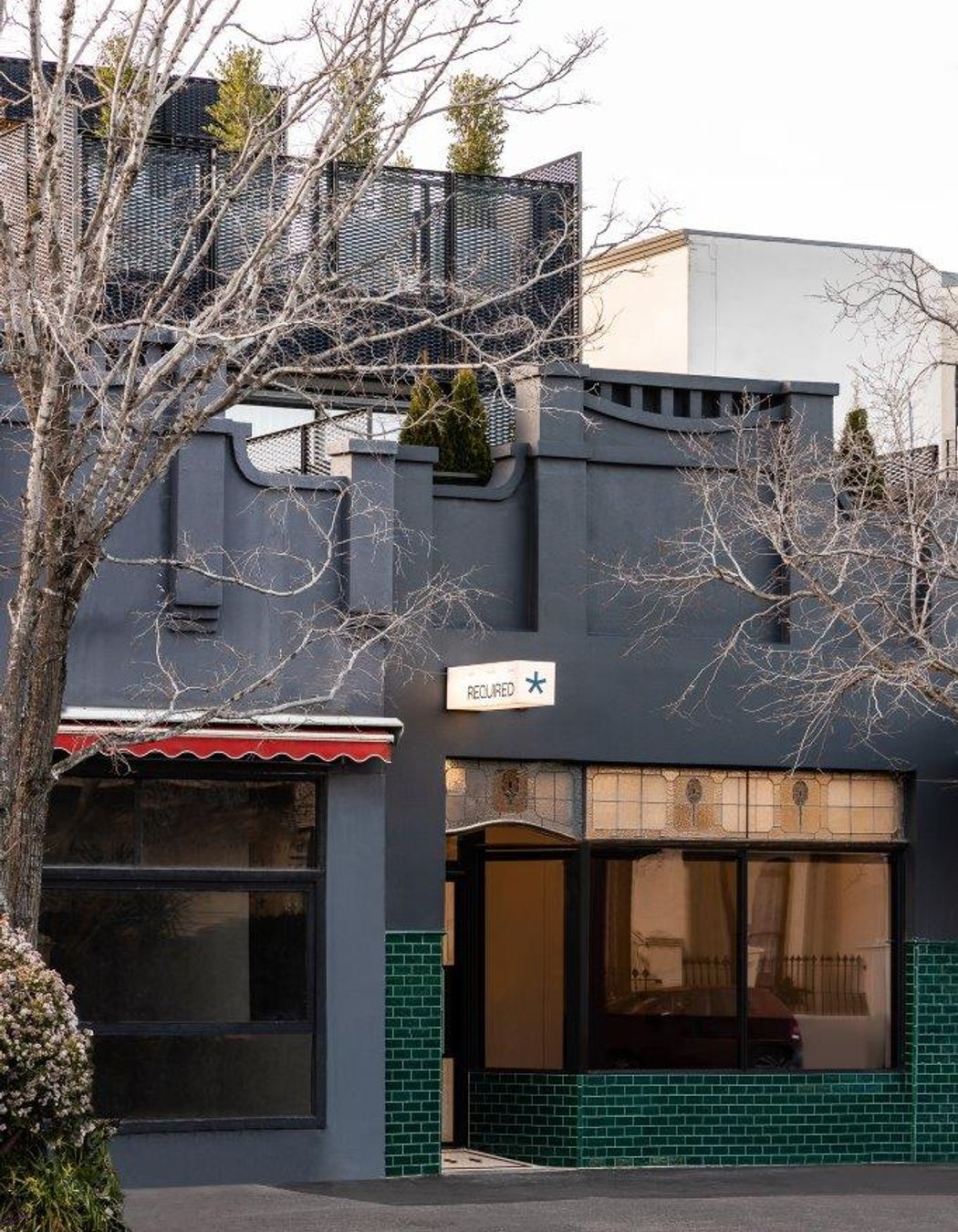
Words by Tanisha Angel