Typical Design Process 1: Initial Meeting
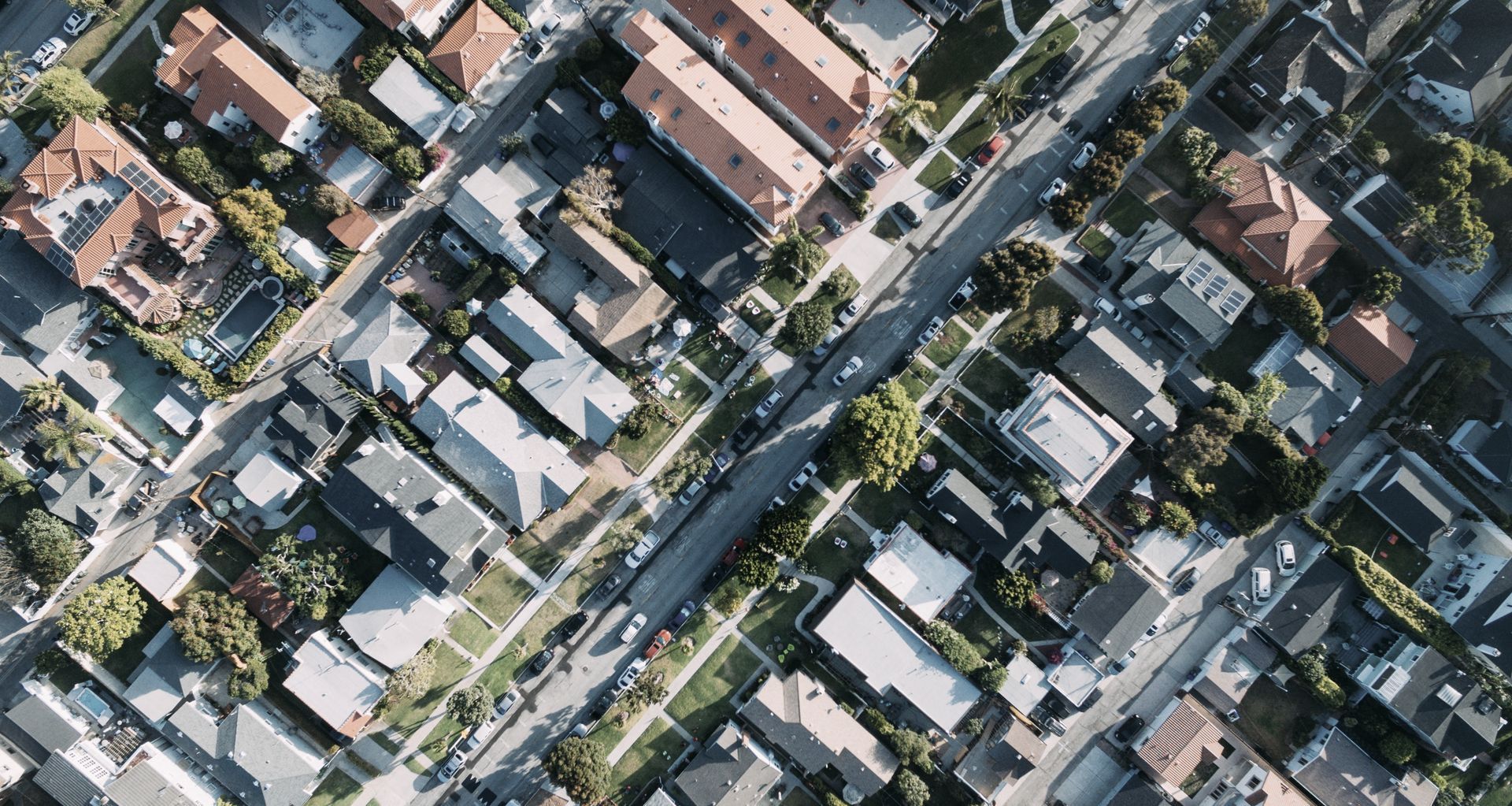
The very first step in having your home built or renovated by Barry Stewart Homes or Barry Stewart Builders is to come in for an initial meeting which is typically about 1 hour long. We offer a no-obligation, no-cost initial consultation.
Above all, it is a chance for everyone to get to know each other. We sit down around a table in our head office at 385 Bainfield Road, Invercargill, and chat.
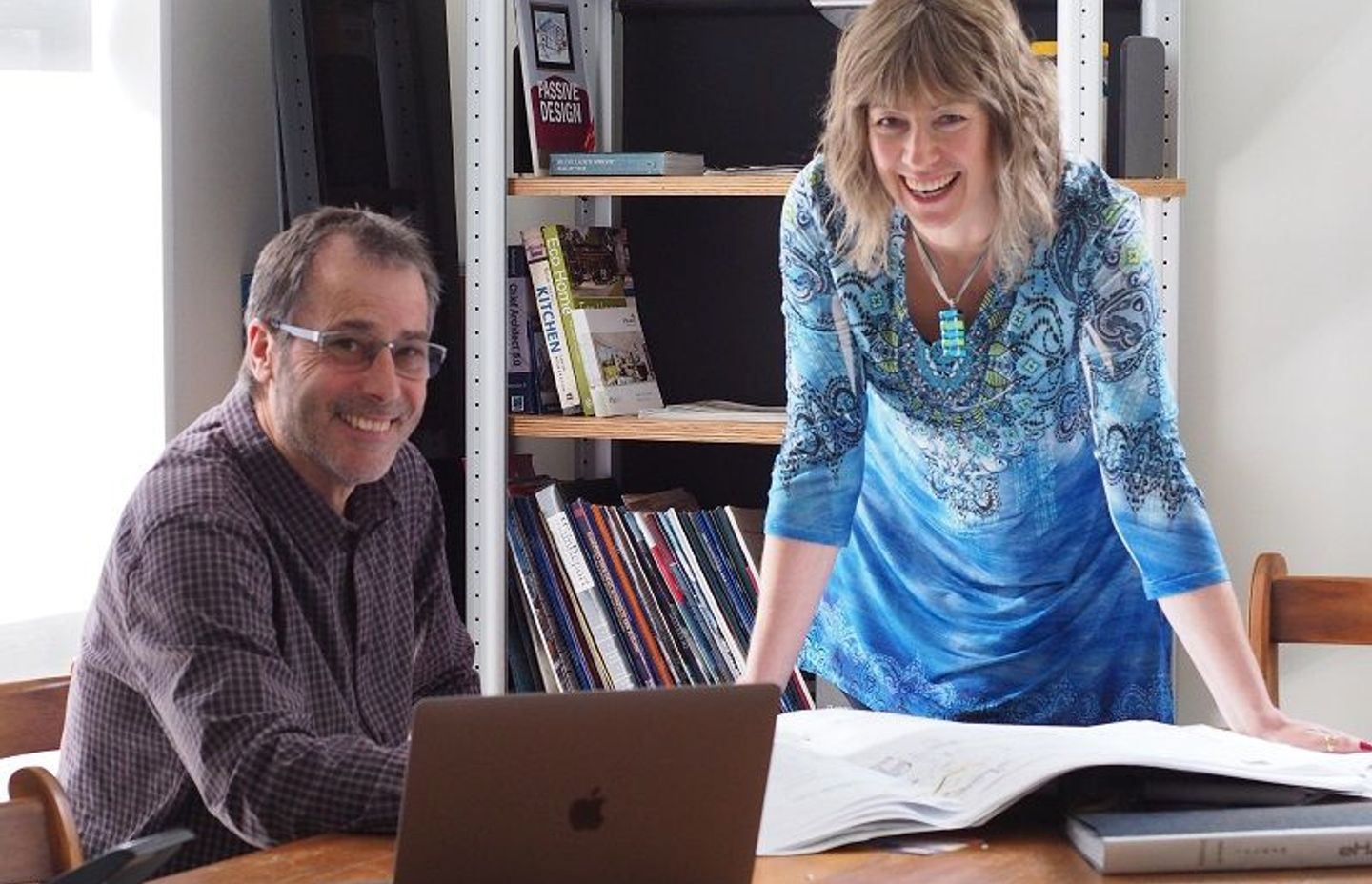
During the meeting, we are likely to ask the client a number of questions about their project (outlined below). We also encourage clients to bring along any materials they may have set aside already - maps, magazine clippings, "idea boards" - as these are often very valuable at understanding clients' requirements.
Introduction: Barry Stewart Builders, our background, skills and competencies
Barry Stewart, the director, and Neil McMillan, our architectural designer, have combined 60+ years of experience working on various construction projects. Sitting down for a chat during the initial meeting helps Barry and Neil understand the client's requirements and the client gets to meet the key people behind the company, face-to-face. Construction projects require a lot of trust between the parties, so face-to-face meetings are very valuable at establishing good rapport.
Barry and Neil can provide the client with a list of projects we have helped build in the past, to illustrate our key skills and competencies. We are happy to answer any questions the client may have.
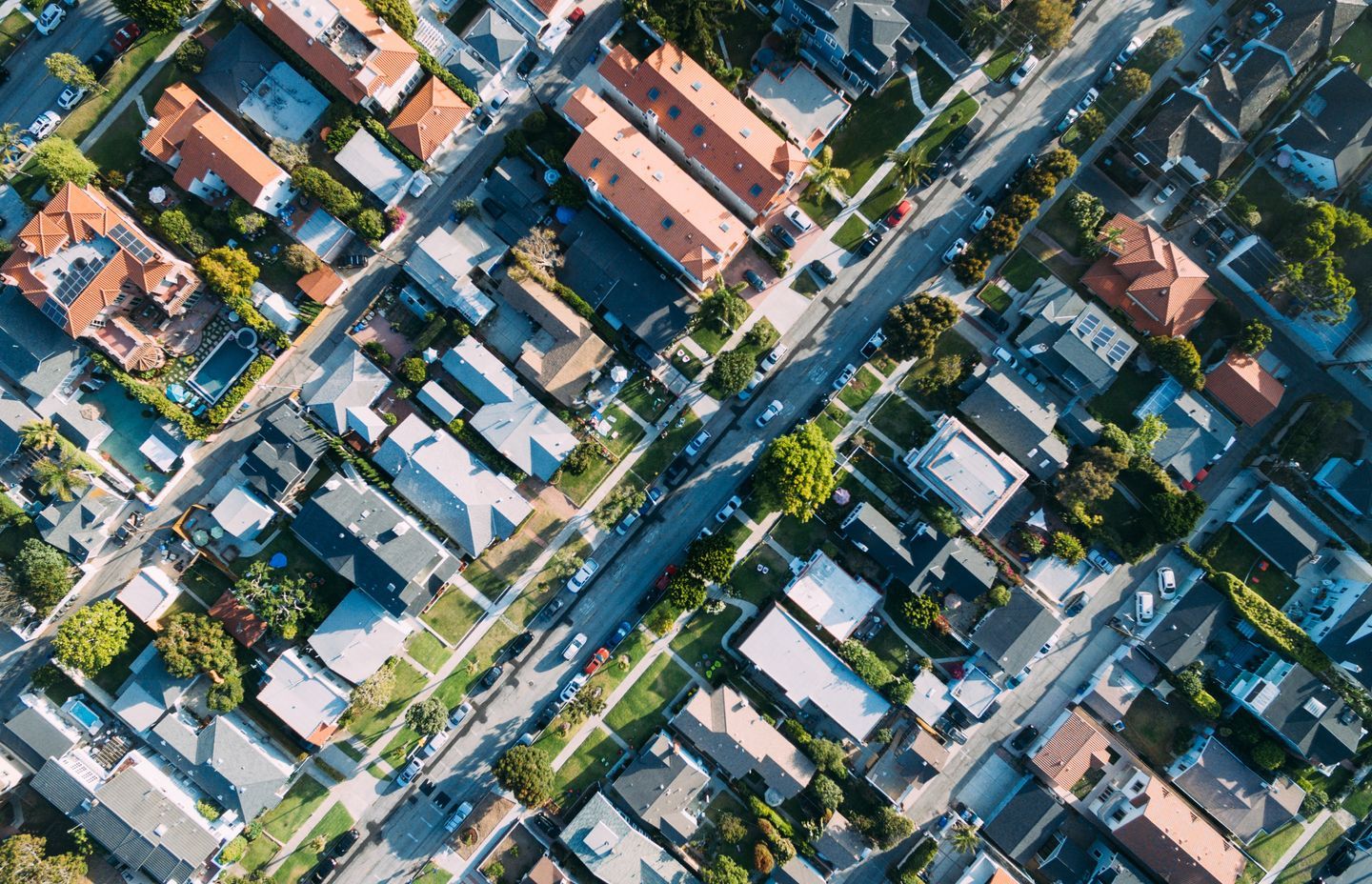
The land & site
If the client does not yet own land suitable for construction, we may be able to advise on a site they are considering for purchase or offer assistance in locating a suitable property.
A number of items need to be taken into account:
- Is the site urban or rural?
- Does the site have any encumbrances, covenants and the like? (ie limitations set on work that can be undertaken)
- Is resource consent required? (We can offer assistance with researching resource consent requirements once the project has proceeded into Predesign Stage.)
- Is the site serviced? Or does it require designing of suitable services? (Are there existing networks for wastewater, plumbing, electrical and communications? Or will it require designing of the wastewater treatment system, rainwater collection and the like?)

The home
When we ask clients if they have assembled a "wish list" or maybe a scrapbook of ideas for a home they would like to live in, most are a little embarrassed to admit they have a scrapbook. However, that is exactly what we find very helpful! So, please, if you have gathered magazine clippings, paint samples and photographs, do bring them along to the meeting. If you have a Pinterest page, send us a link so we can have a look at your ideas board. After all, we are trying to identify what type of dwelling you are looking to build.
It is equally important to know what the client doesn't like - design style, materials, finishes. We will examine these aspects at the meeting.
As we discuss these ideas, we record them to form a "return brief". It becomes part of our Scope & Fee Proposal if the client, after the meeting, agrees that we can work together on this project.
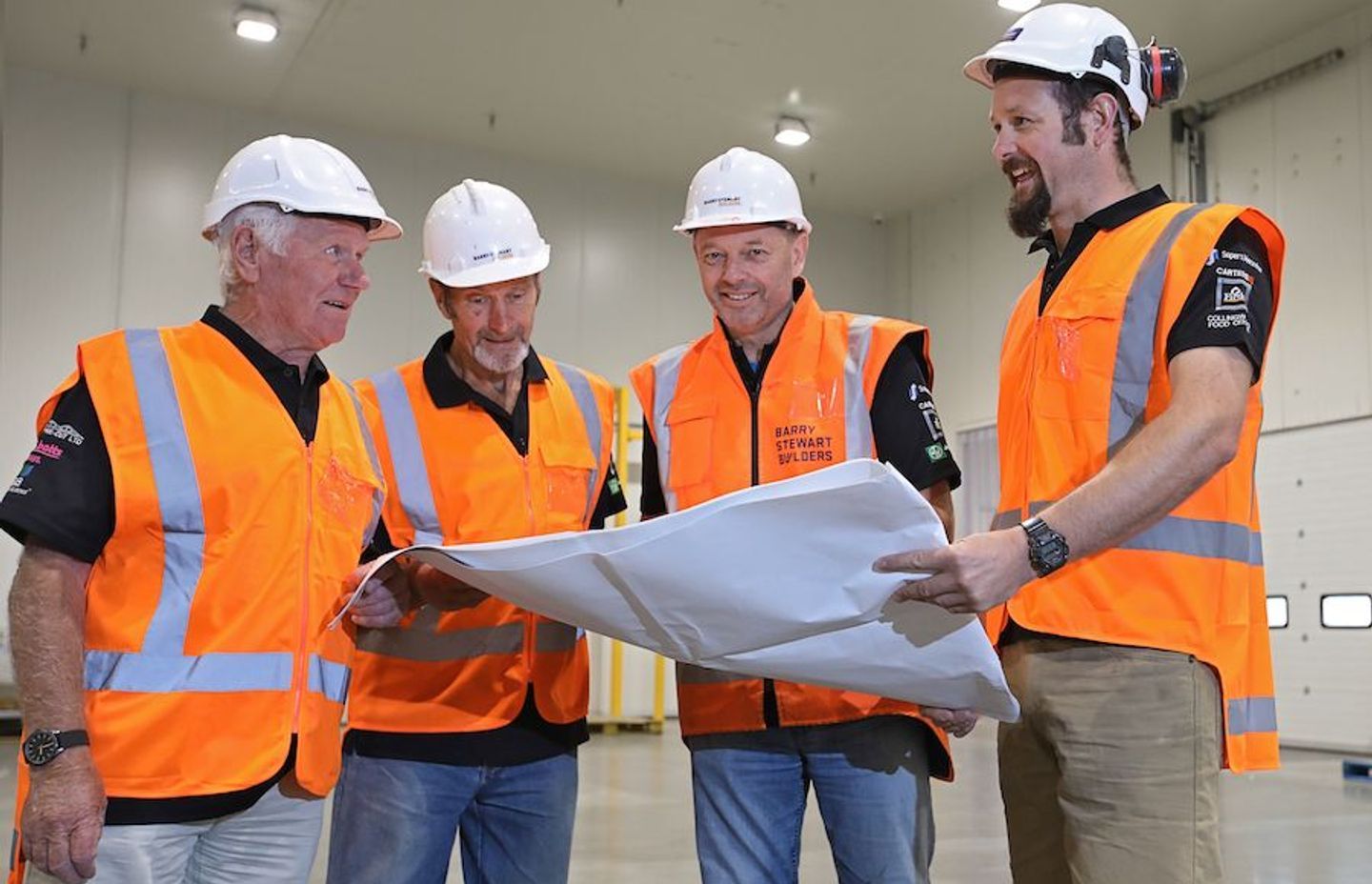
The (anticipated) timeline
As we discuss the client's anticipated timeframe, we can provide advice on how long we expect the design stage to take (including drawings and specifications required for building consent) and also time for construction.
The budget
Once we have discussed the site, the type of building and required finishes, it's time to talk about the budget.
It is sometimes an uncomfortable topic to be talking about, however it is very important that construction cost is discussed at an early stage. Most importantly, it is imperative that the client understands whether their design expectations can be met within the set budget.
We often find that clients have not accounted for costs associated with design and documentation: fees for council consent processing, architectural design & draughting, surveying, structural engineering, wastewater design. Once these costs are factored in (which we can help with - after years of building we have a reasonably good idea on what those costs are likely to be), it may become apparent that expected true cost of construction exceeds the allocated budget, in which case meaningful conversations need to be had before proceeding further.
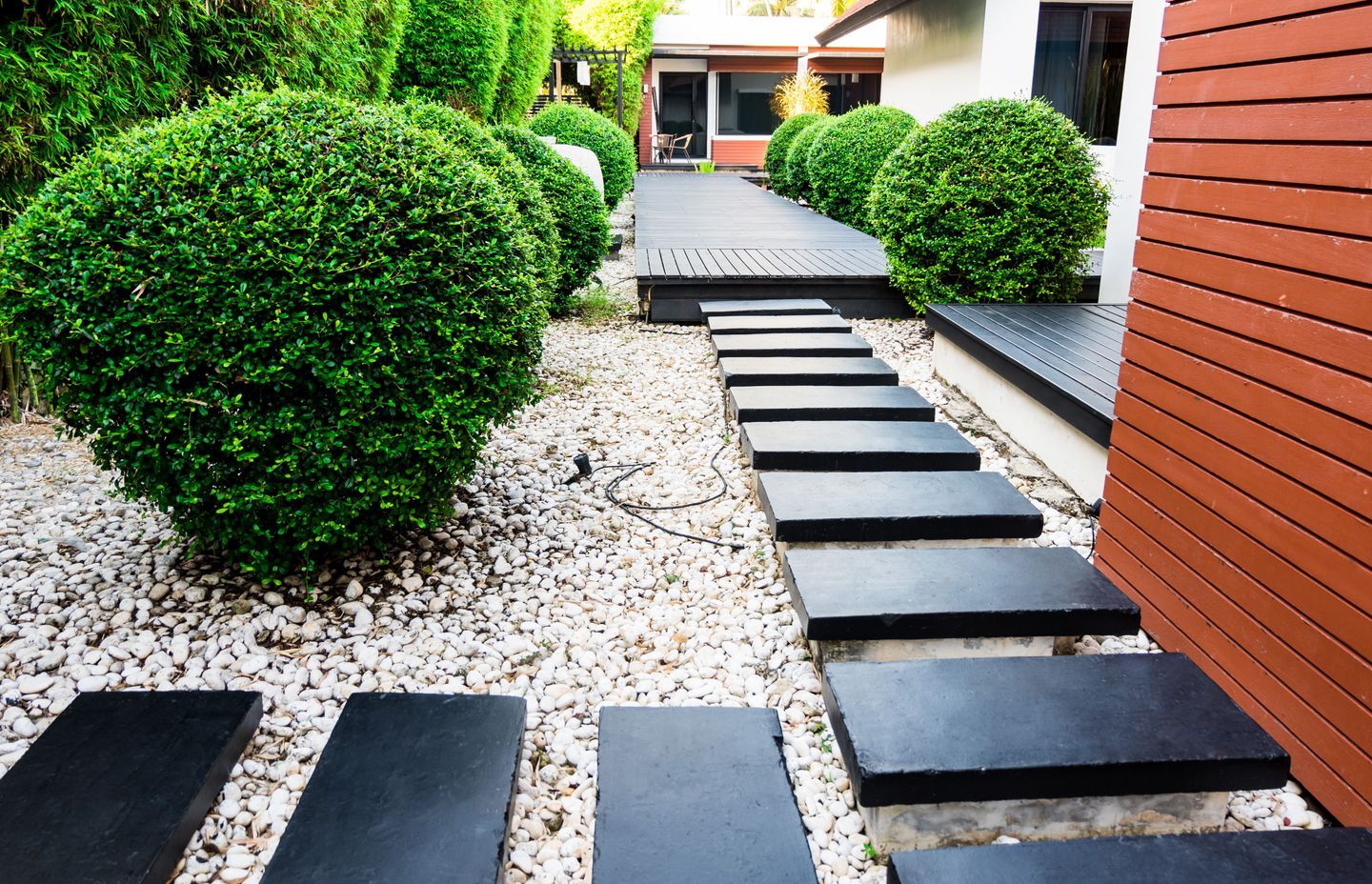
Deciding to proceed with work: Scope & Fee Proposal
When, after the initial meeting, the prospective clients feel they would like to work with us - and we with them - we offer to provide a Scope & Fee Proposal for their consideration. It normally takes a couple of days to prepare.
Scope & Fee Proposal normally includes:
- Summary of the "brief" - aspects of design and construction discussed at the meeting
- Anticipated construction budget
- "Road map" as to the sequence of events to follow
- Anticipated timeframes
- Fee proposal
We proceed to the next stage when the client approves and signs the Scope & Fee proposal.
