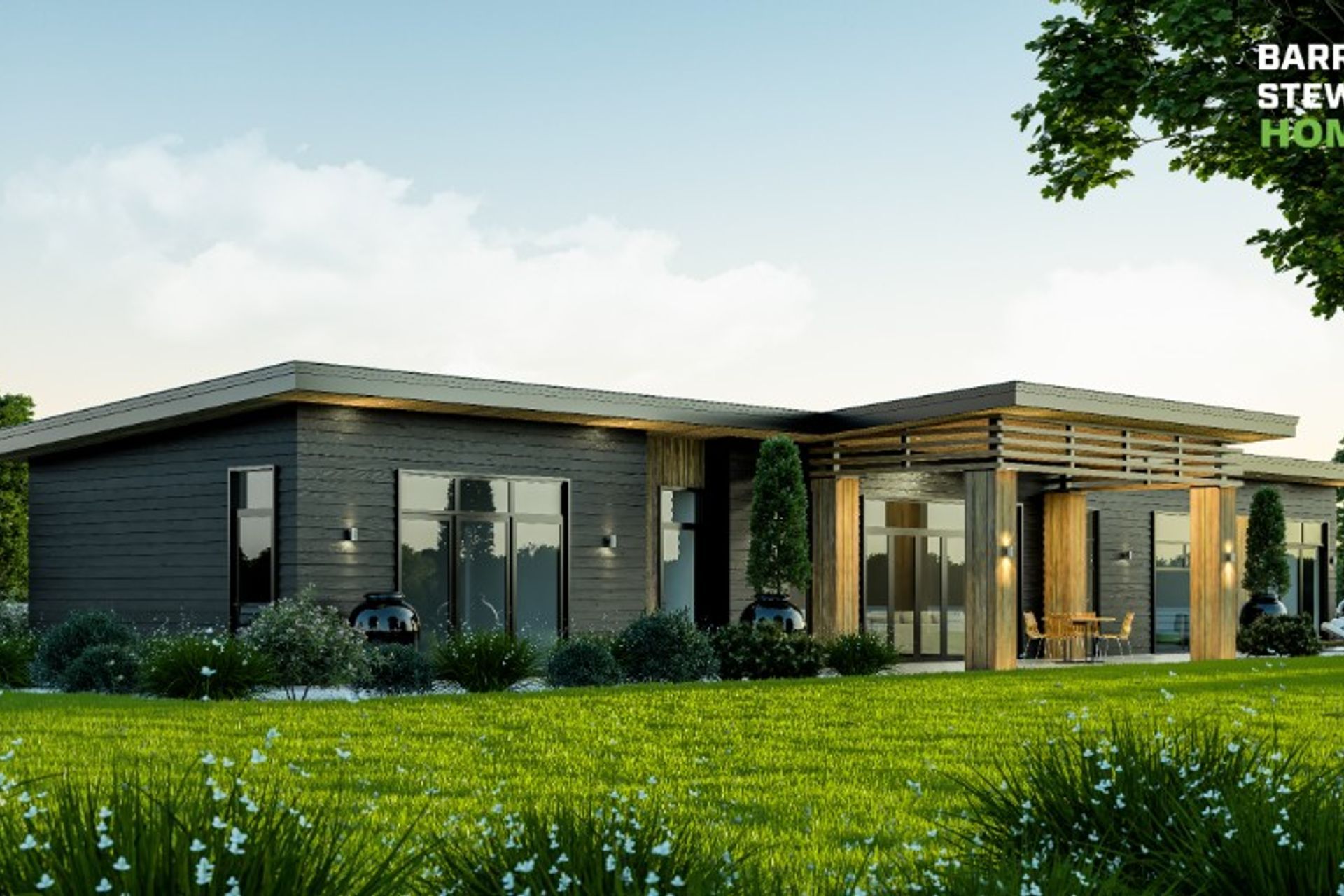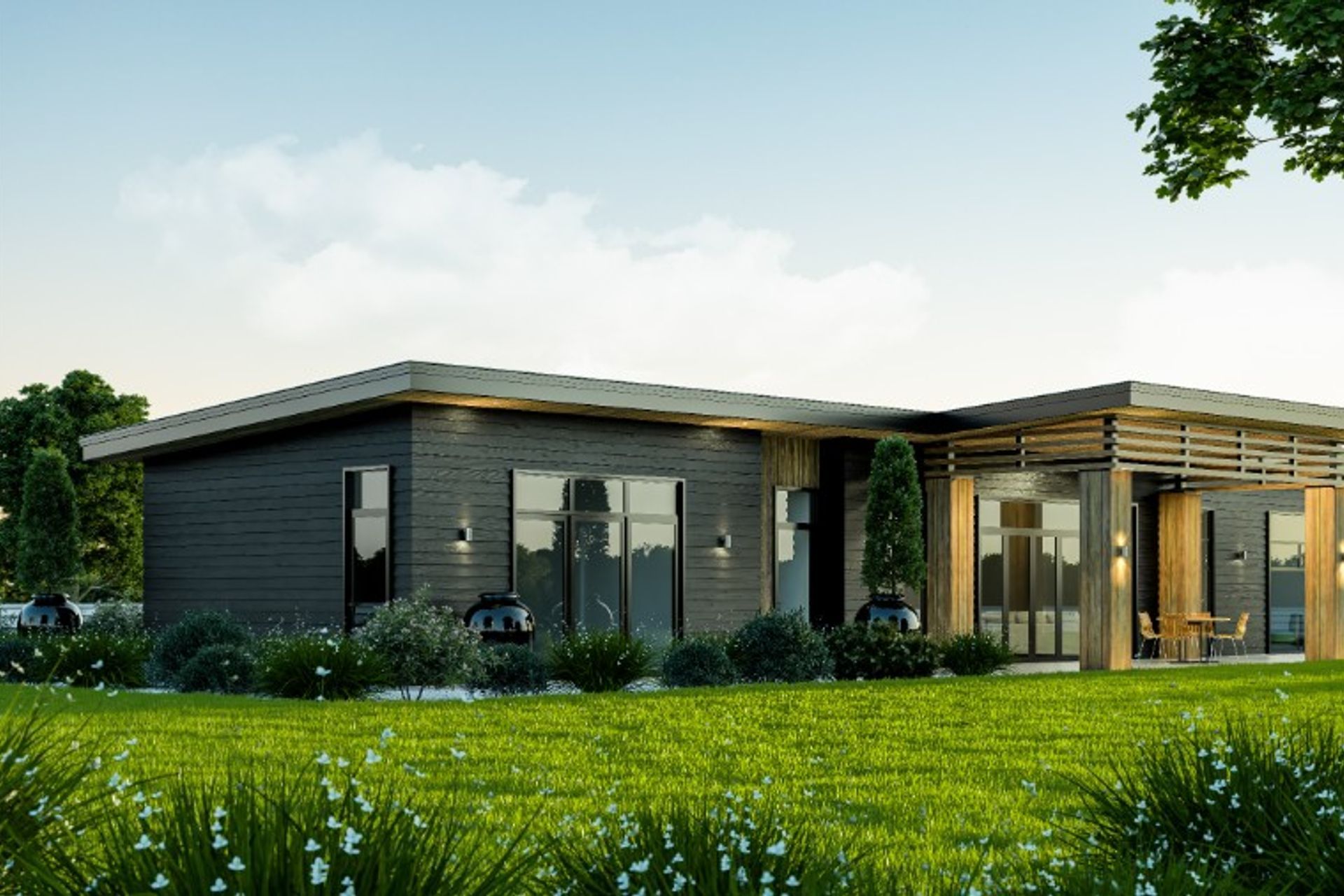Typical Design Process 2: Predesign, Concept Design & Initial Cost Estimate

Once, after the initial meeting has taken place and we have signed the Scope & Fee Proposal, thereby confirming that both parties would like to work with each other (client with us and we with the client), the project moves into stages known as Predesign and Concept Design.

Predesign
The purpose of the predesign is to, as the name suggests, look into matters that need to be taken into account before design can take place. These could be, for example, soil conditions, regulations arising from the local District Plan, limitations on land use etc. It is absolutely imperative to a successful design that we understand what controls are in place before we proceed to design. District Plan sets rules covering a wide geographical area. In addition, each individual site may have:
- covenants (master-planned developments may have rules about roof shape, colours etc),
- easements (such as another land owner's right of access over the neighbouring property) or
- other instruments which may affect the design.
Our architectural designer Neil McMillan has worked both in the council's building department and for an architectural practice, so he is well versed in understanding planning and building regulations. In more complex design, we may even suggest that Project Information Memorandum (PIM) is requested from the local council so that client can have confidence about any requirements imposed on potential building work.

Concept Design - Floor and Site Plan
For many, concept design is quite possibly the most exciting stage of design! It's when, together with Neil McMillan, the basic floor plan is laid out and location of building on the site is agreed upon, always checking for:
- prevailing weather conditions,
- orientation to the sun,
- access and vehicle parking/manoeuvring,
- District Scheme requirements (site coverage, side yards, height planes and the like).
The aim of concept design is to make sure that all elements the client listed in their brief are incorporated - each item "marked off the brief" as it's integrated. The process is always teamwork between the client and the architectural designer: concept plans are developed as instructed and in conjunction with the client and developed plans presented to the client for perusal, comment and feedback.
Elevations (ie side-views of the building) are not presented at this stage, however, the architectural designer does take into account what elevations would look like as floor plans are developed.
Concept Design - Floor and Site Plan
For many, concept design is quite possibly the most exciting stage of design! It's when, together with Neil McMillan, the basic floor plan is laid out and location of building on the site is agreed upon, always checking for:
- prevailing weather conditions,
- orientation to the sun,
- access and vehicle parking/manoeuvring,
- District Scheme requirements (site coverage, side yards, height planes and the like).
The aim of concept design is to make sure that all elements the client listed in their brief are incorporated - each item "marked off the brief" as it's integrated. The process is always teamwork between the client and the architectural designer: concept plans are developed as instructed and in conjunction with the client and developed plans presented to the client for perusal, comment and feedback.
Elevations (ie side-views of the building) are not presented at this stage, however, the architectural designer does take into account what elevations would look like as floor plans are developed.


Concept Design - Elevations
Once the concept floor and site plan are accepted, we continue with elevations. The elevations are developed much in the same way as the plans: in cooperation with the client, always submitting them for client's perusal, comment and feedback.
If the building is a two-storey arrangement or heights are critical to making things work, we may provide a cross-section of the draft concept - a "cut through" view of the building.
For each stage, we have allocated a certain number of rounds of revisions as the drawings are generated - we will have explained that in our written proposal and the initial meeting. We can generally get very close to what the clients have in mind with the first version of concept plans and elevations. However, experience shows that once designs are on paper, clients may start having second thoughts and consider changing their initial ideas about preferred home design. We can work on the revisions until the client is confident in their chosen design, however, once the rounds of revisions surpass the number allocated in the Scope & Fee proposal, additional revisions need to be invoiced at an hourly rate.

Initial Construction Cost Estimate
With the concept plans and elevations confirmed, an initial construction cost estimate can be worked out by our quantity surveyor. Depending on the complexity of the project, we may discuss the plans further with a structural engineer, geotechnical engineer etc to understand the extent of work needing to be factored into the cost estimate.
Once the cost estimate is reviewed and approved by the client, the next stage is applying for resource consent - if a resource consent is required. However, most of the time it isn't, so usually we move straight into Developed Design.

A couple of words on resource consent.
In a nutshell, resource consent is formal approval from the council to do something the council haven't identified as permitted. A simple example could be exceeding a site coverage rule set by the District Plan - something we have successfully dealt with in the past.
Whilst we assemble and lodge simple resource consent applications in-house (such as the example above), we strongly recommend that in case of complex resource consent applications, clients engage the services of a specialised Resource Consent Consultant. We believe in sticking to one's competency: in our team, we have several Licensed Building Practitioners for design and carpentry, so we are best equipped to take on the challenges of designing and building.
