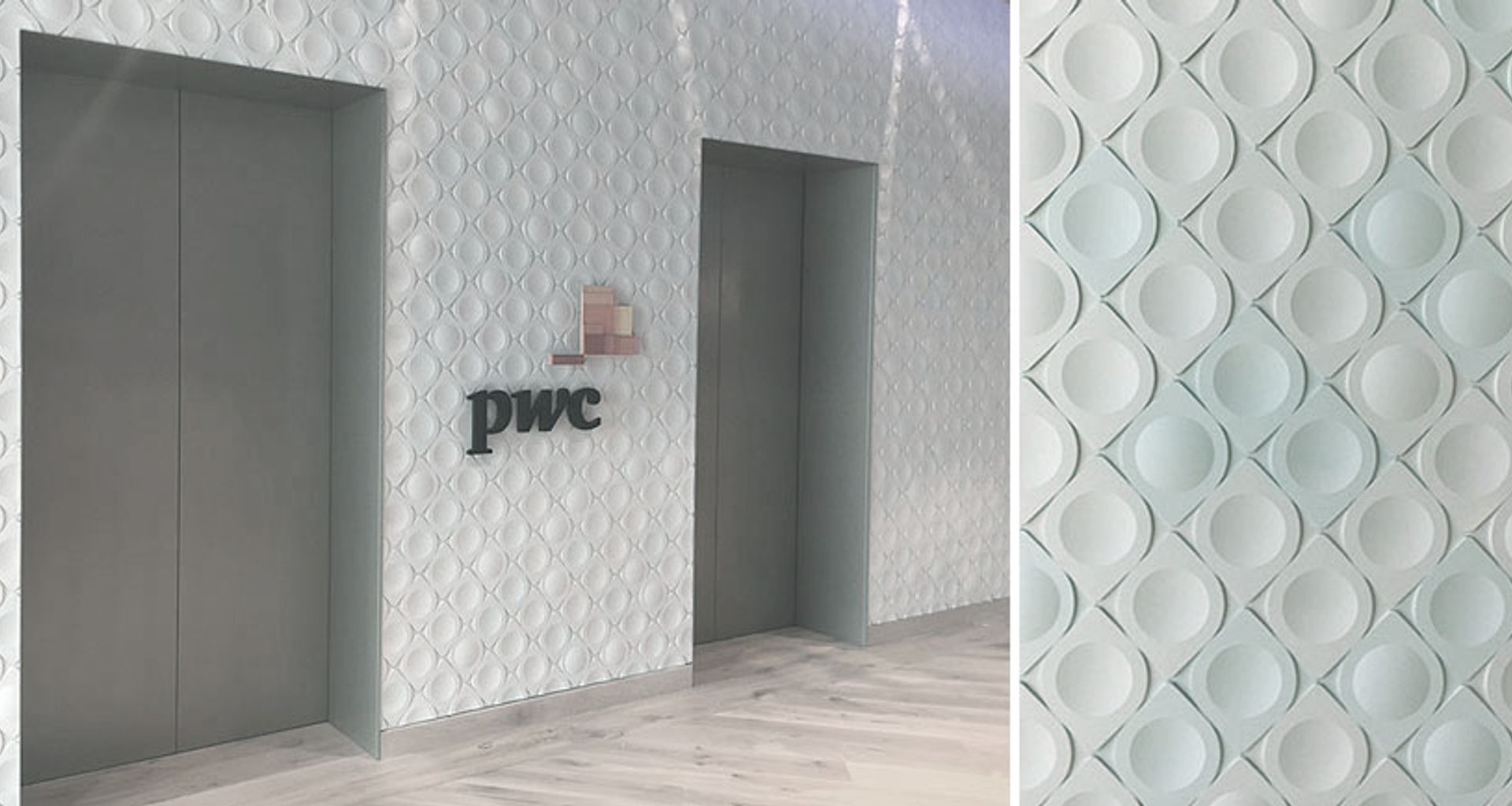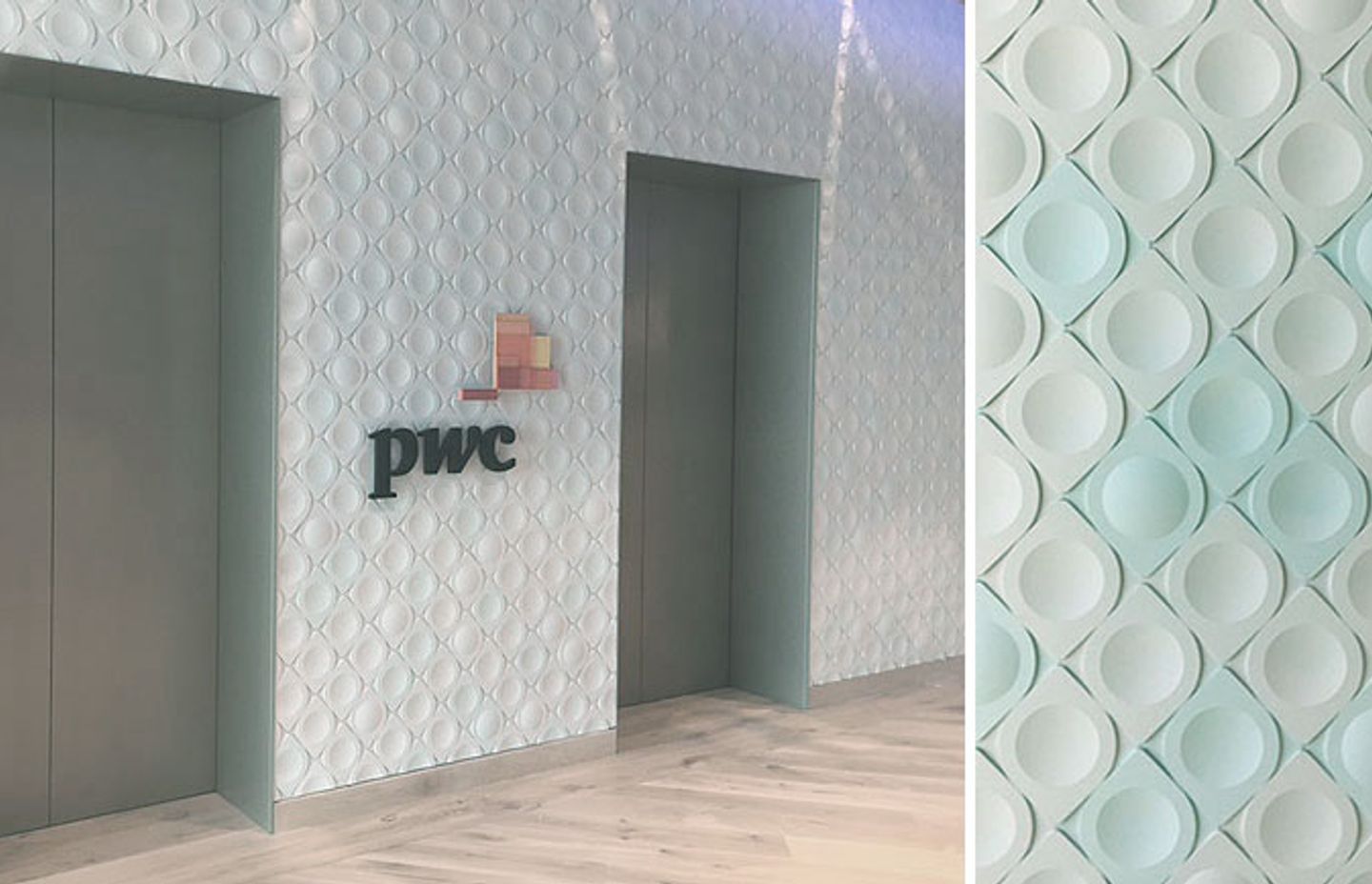Unique Stonini Tile at PwC Barangaroo

When PwC moved into the world-class business precinct at Barangaroo, the professional services firm wanted an environment that encouraged collaboration and creativity. Gavin Harris, Design Director at Futurespace, worked with Stonini to create such a space.
Everyone arrives at PwC on Level 17, where the lift doors open onto a naturally-lit lobby lined with unique Stonini tiles. The tiles are shaped alike but some are concave, some convex, some soft cement grey, and others pale eucalypt green. The tiles are laid randomly to create shadow play, texture, and movement.
Gavin drew the pattern for the tiles and, with Stonini, experimented with depth, scale, colouration, and layout. Once he was satisfied with the shape and size, Stonini created and laid 7500 tiles in the PwC lobby and food and beverage areas.
“It was a team effort working with the idea of pattern and form,” said Gavin.

