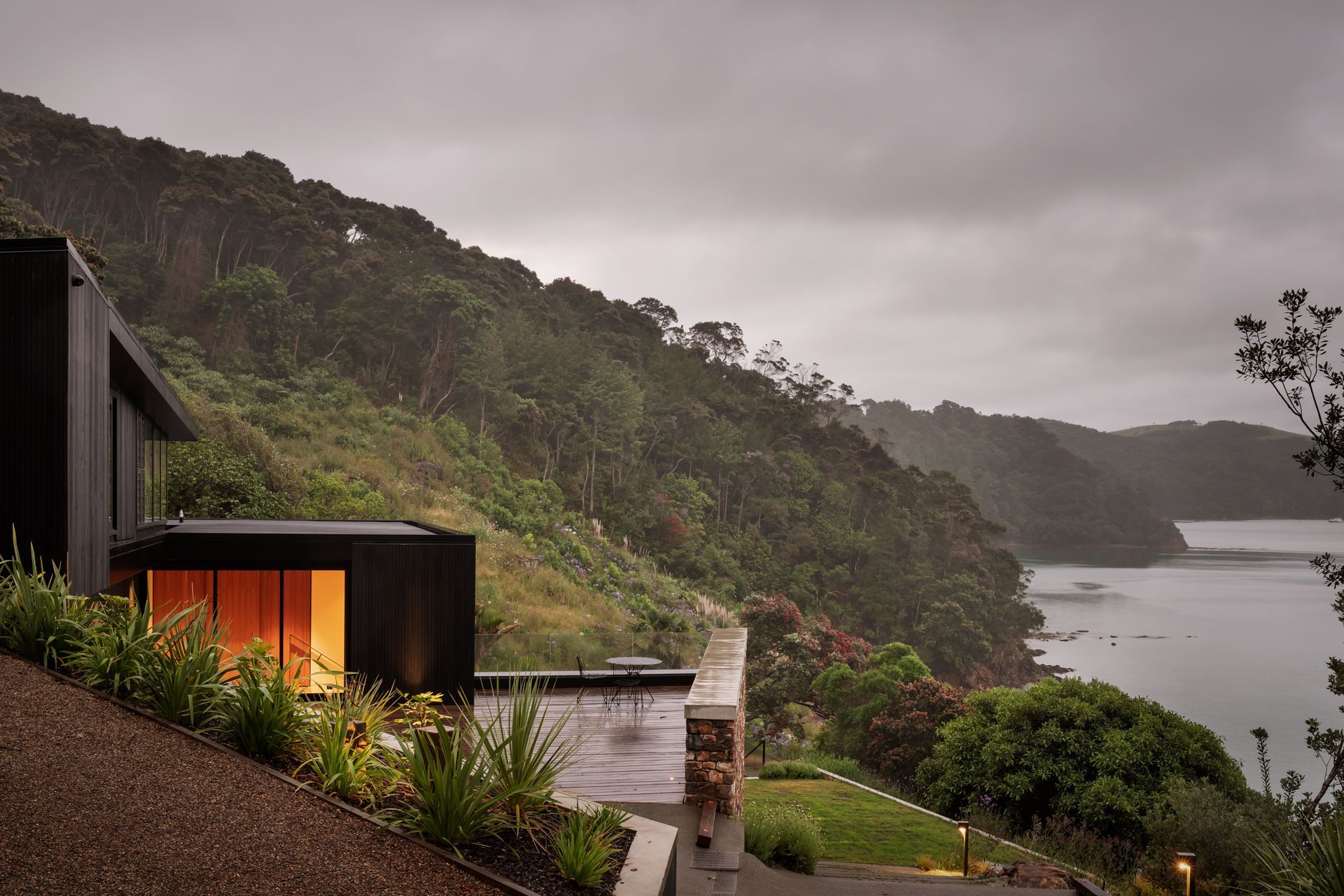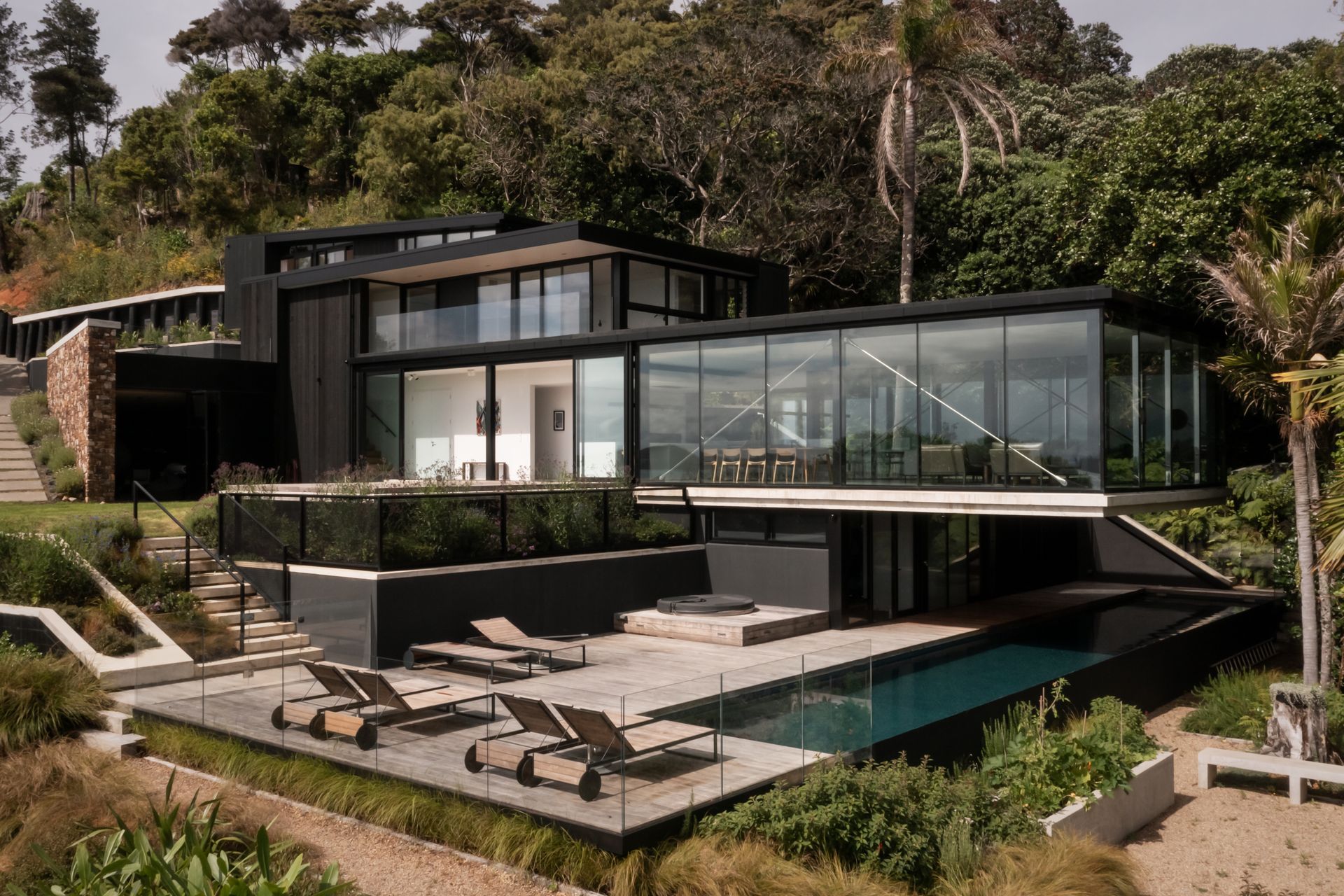An airy new build embraces the Kiwi experience
Written by
27 June 2022
•
5 min read
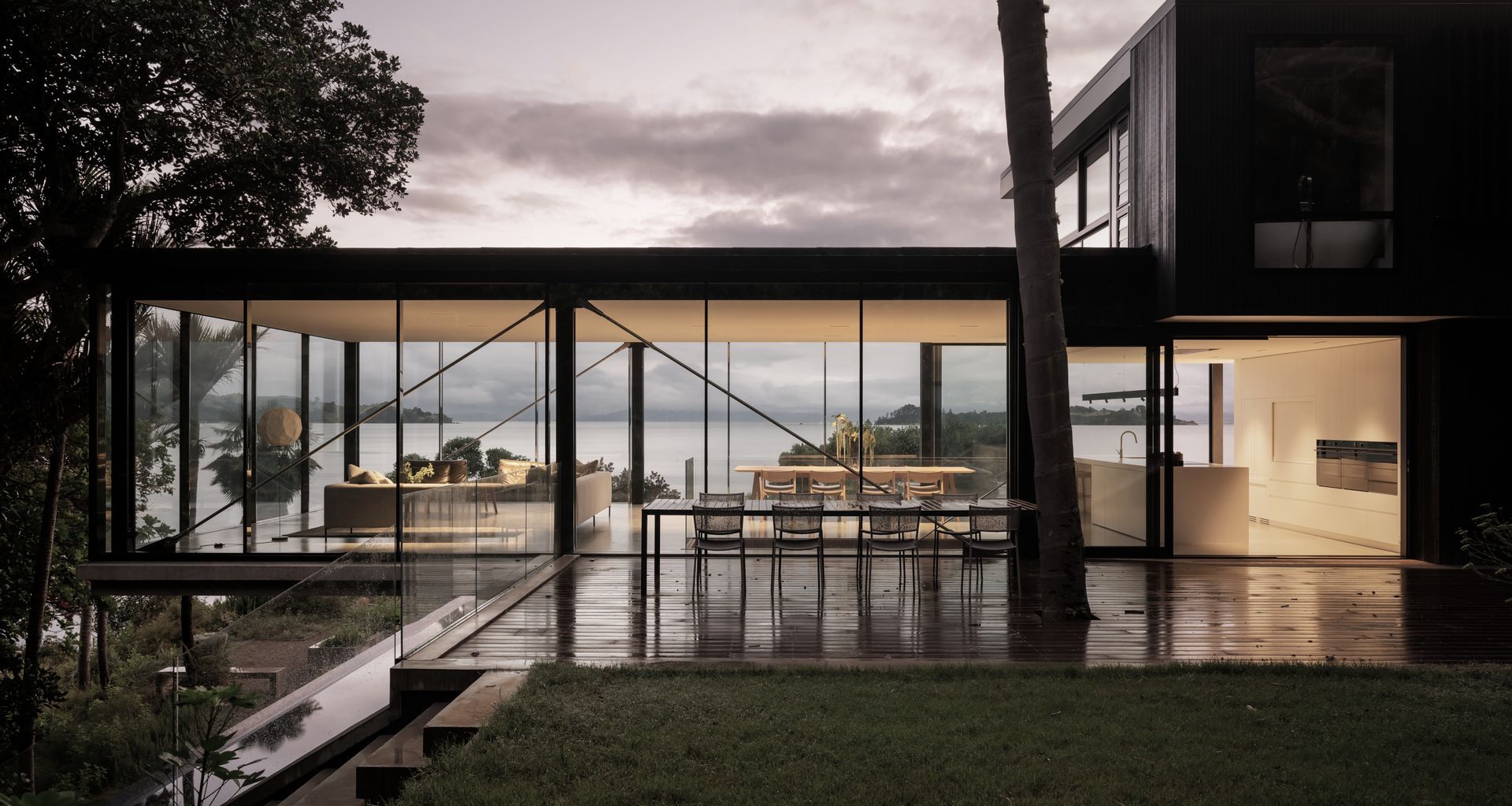
When Kiwi ex-pats living in the UK heard that this piece of land was becoming available for sale, they snapped it up.
It was very important to them, says architect Daniel Marshall of Daniel Marshall Architects. Sure, it was on idyllic Waiheke Island. It even had amazing views. But it was because old friends – also ex-pats – had holiday homes there. It was a chance to reunite with them, and maintain ties to Aotearoa.
“Two of their friends, one living in the US, another in the UK, bought and built in the same valley, which is a small private beach,” says Daniel. “So it's this nice idea of three friends reconnecting and also reconnecting with the country.”
Daniel had already designed the first two of the homes here, so was of course recruited for this one.
“There was an old villa on the site, built in 1905, and they had chopped down all the kauri trees and burnt down everything else for it to become a farm. It was down on a flat bit closer to the sea. And the bush had slowly reestablished itself, but around the villa itself was clogged with wild ginger and weeds.”
Because he had designed the other two houses, Daniel already had a solid understanding of the site but still made several visits. “We actually stayed over in the old villa, without any power or anything. And it was really good to have that experience. It really informs your thought process.”
That villa was demolished – “It was in quite a bad state,” says Daniel – leaving behind a small building platform.
“Surveyors always place a building platform that's sort of an idea of where it should be. But we did a different strategy, with the building being a series of three pavilions working with the contours of the land. It was about experiencing four conditions at the site, which I saw as the ridgeline, the sea, obviously, the bush and the valley in behind with the clearing.”
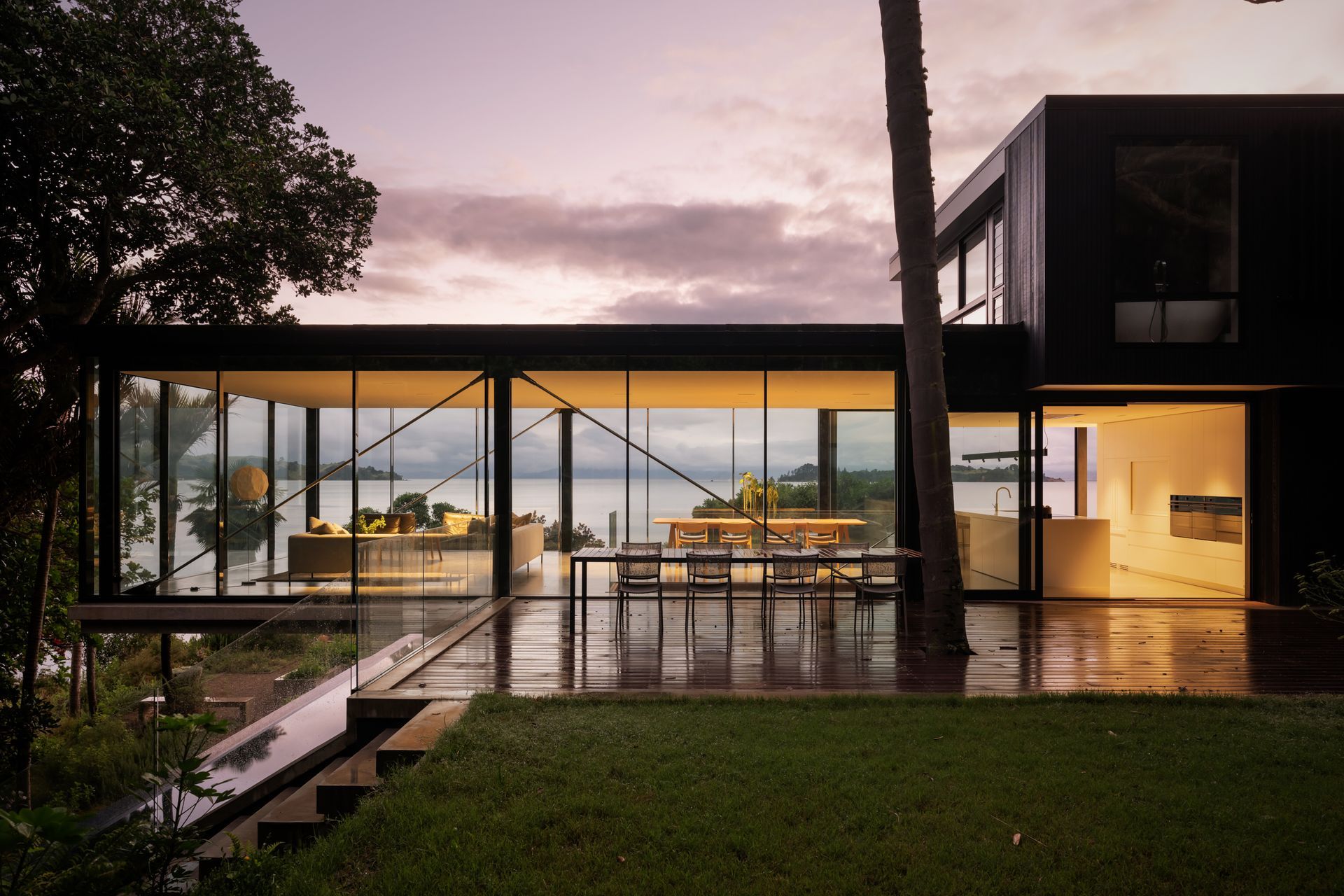

The owners were happy to give Daniel plenty of scope. “But there’s no such thing as an open brief. Because there is a brief. It was not about aesthetic control. It’s about as efficiently as possible incorporating all the functions they want.”
And that included one must-have from the client.
“One of the challenging parts, which always wind up being the best kind of brief, was that the client wanted a 20-metre pool – and there's nowhere to put a 20-metre pool. So the idea of the cantilever was really driven by how to fit both a living area and a pool at ground level.”
It’s a clever function that also provides an elegant form.
“If you look at the design it really is about expressing the structure. It's pretty light. We've shown where the posts are and where the structure is. But then the glass is transparent. It's a sculptural interpretation, trying to have a relationship between levels and the landscape.”
That light touch defies its remote island location and farmland roots: there’s not much rustic about it. “Particularly with European-based clients, certainly used to a high level of refinement, comfort is an important factor. We did use a local stone on one wall, that grounds it. And there is a bit of a reference to the classic bach with the cedar boards.”
Daniel is a fan of a black exterior. “Black is the colour of the New Zealand bush, so it recedes. In terms of intervention from the water, if you're looking at houses, the light ones really stick out: they're very dominant in the landscape.”
Privacy from boaties out on the water is not much of an issue. “The house is structured so the performative parts of life are reasonably open. But all the services are towards the back. We've got a bathtub in the master bedroom that looks out to the bush, but it's completely private. So it's just managing that kind of public-private interface.”
The layout of the house also considers indoor-outdoor flow. “You always want to create multiple opportunities to be outside. So there's a front area with a lawn, and that's great. But if a northeasterly is coming in, it's really windy on that side. So you can just open up to the other side, which is actually quite secluded so it's protected. When other families are there, particularly from the UK, it's amazing for people to have those New Zealand experiences, like cricket on the beach.”
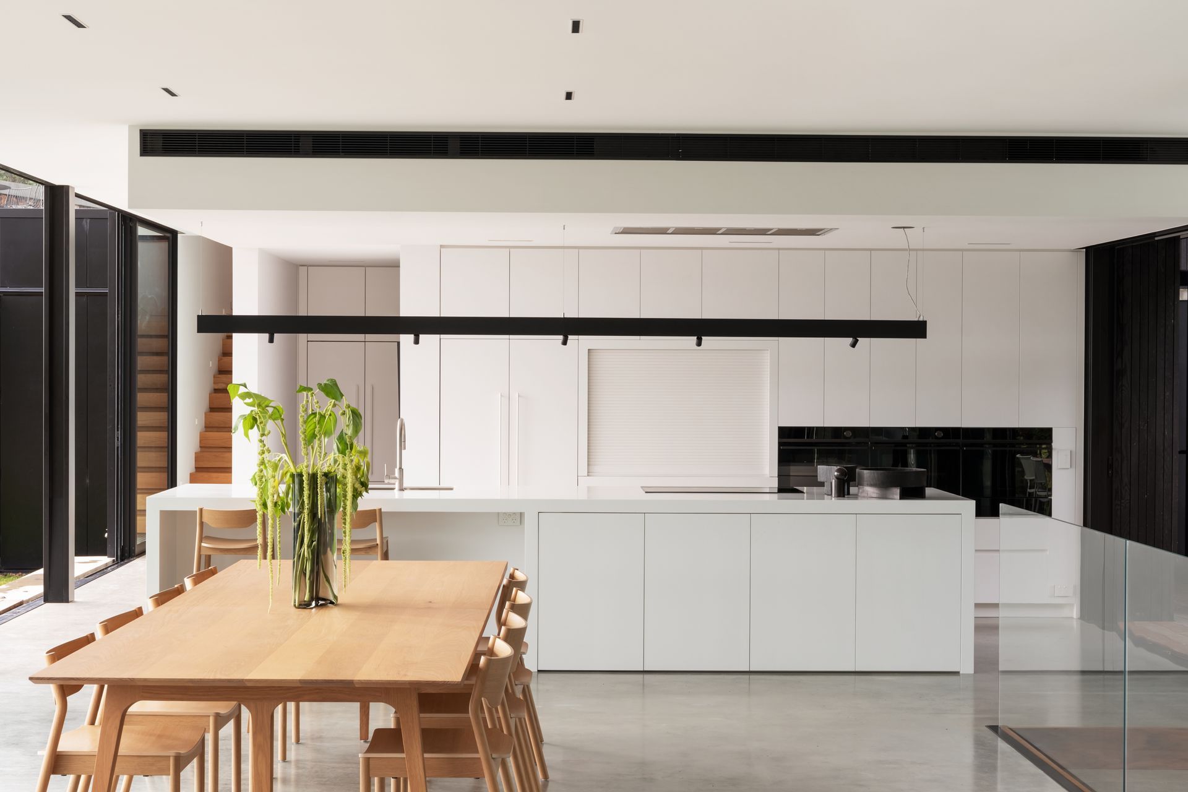
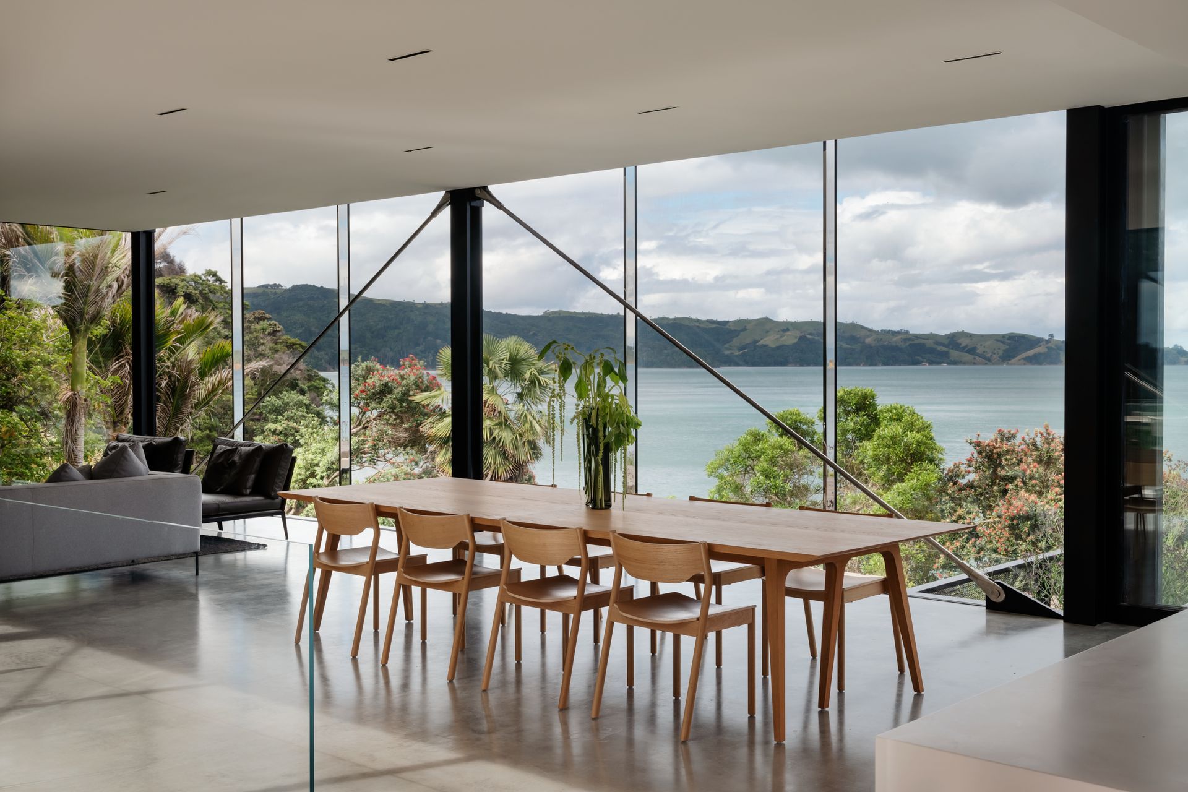
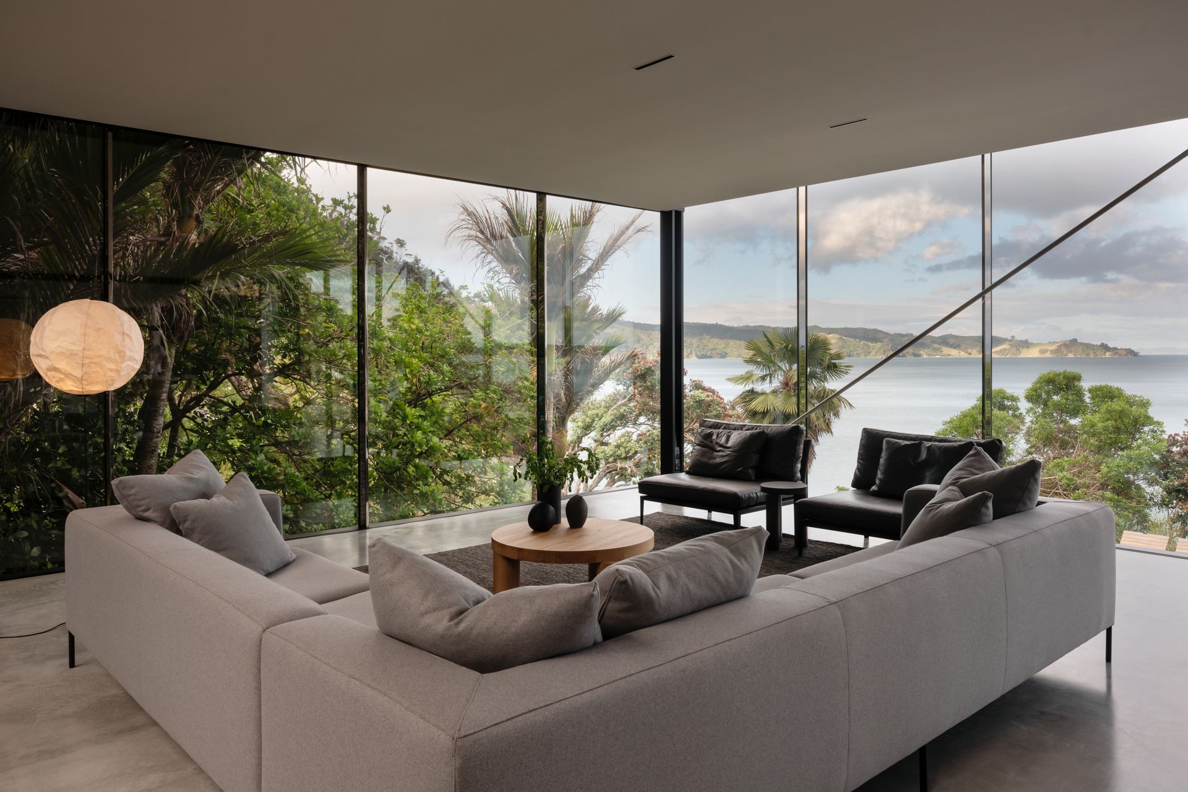
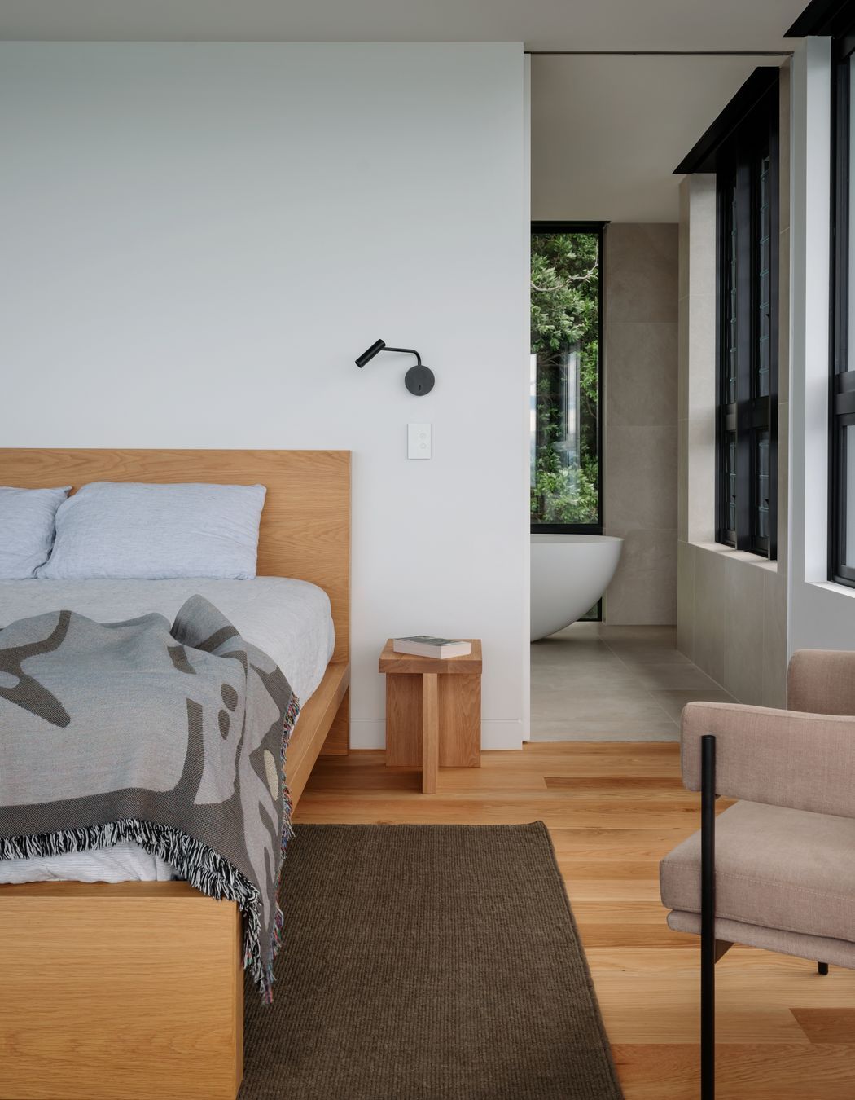
Unfortunately there was a major hurdle in the house build. “About two weeks before practical completion, some rags outside caught fire,” says Daniel. “It caught the garage and, for the solar, we had electric batteries in there. That meant that they kind of exploded. Half the house was gone. Absolutely gone.”
Working with the insurance company meant the rebuild was like-for-like without changes but batteries, air conditioning and other services were moved away from the house. “We also installed fire hydrants and extra water storage, which I’d suggest for anyone doing a house anywhere remote.”
Now the house is restored again, it is settling into place. Daniel says the landscaping was a series of collaborations between Daniel Marshall Architecture, Xanthe White Design and Strachan Group Landscape Architects.
“Xanthe did a beautiful little garden with a concrete seat and beds. And Strachan Group Landscape Architects implemented the landscaping, which was thousands of plants. It was quite fun when the clients came back. I went to visit and she took me through the bush and was telling me about all the native plants. The whole landscape had caught up and she was really keen to learn about them, it was great.”
