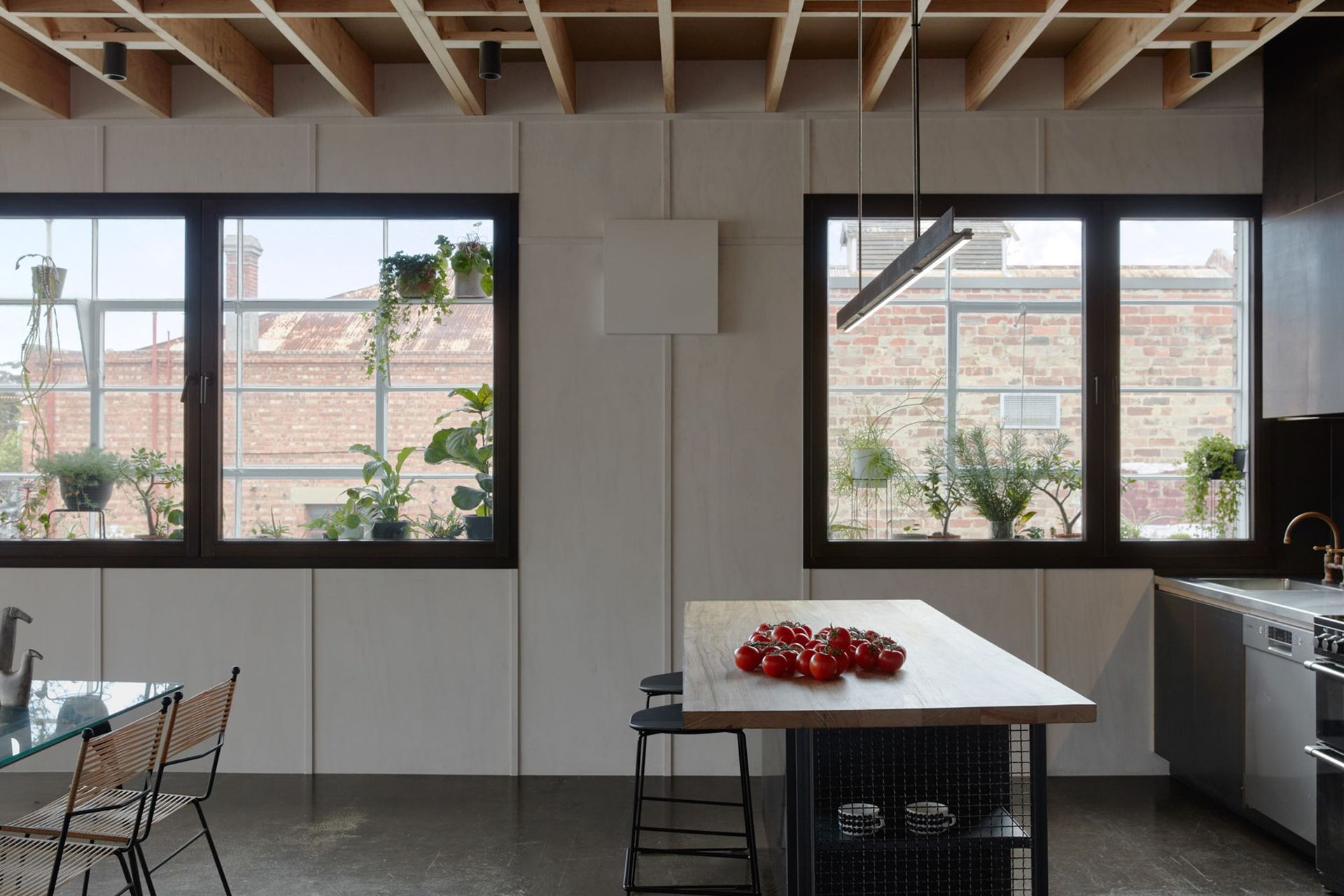A home that builds off its industrial bones with the environment at the forefront of its design
Written by
05 March 2024
•
4 min read

Warehouse Greenhouse, situated in Melbourne's inner-city suburb of Brunswick, portrays the thoughtful storytelling of a home's industrial past and conscious future. A 1960s warehouse, wedged between bustling Sydney Road and a railway line, has been transformed into a light-filled, sustainable home base for an environmentally-savvy family. Prioritising both energy efficiency and spatial optimisation, the project from sustainable design firm Breathe Architecture exemplifies the phrase less is more. Great care was taken to retain the embodied energy of the structure, celebrating its original form and integrating this into a series of new, functional spaces for a growing family unit.
The architects' main focus was to create more space in the home, with an abundance of considered amenities for a car-free urban lifestyle. Durable, timeless materials helped keep costs in check, while extensive sealing created a sense of comfort and healthy air quality. The project showcases a commitment to minimal environmental impact and a considered approach to the well-being of a young family. Warehouse Greenhouse is a testament to mindful living, tailored to a family of dedicated urban gardeners and artisans.
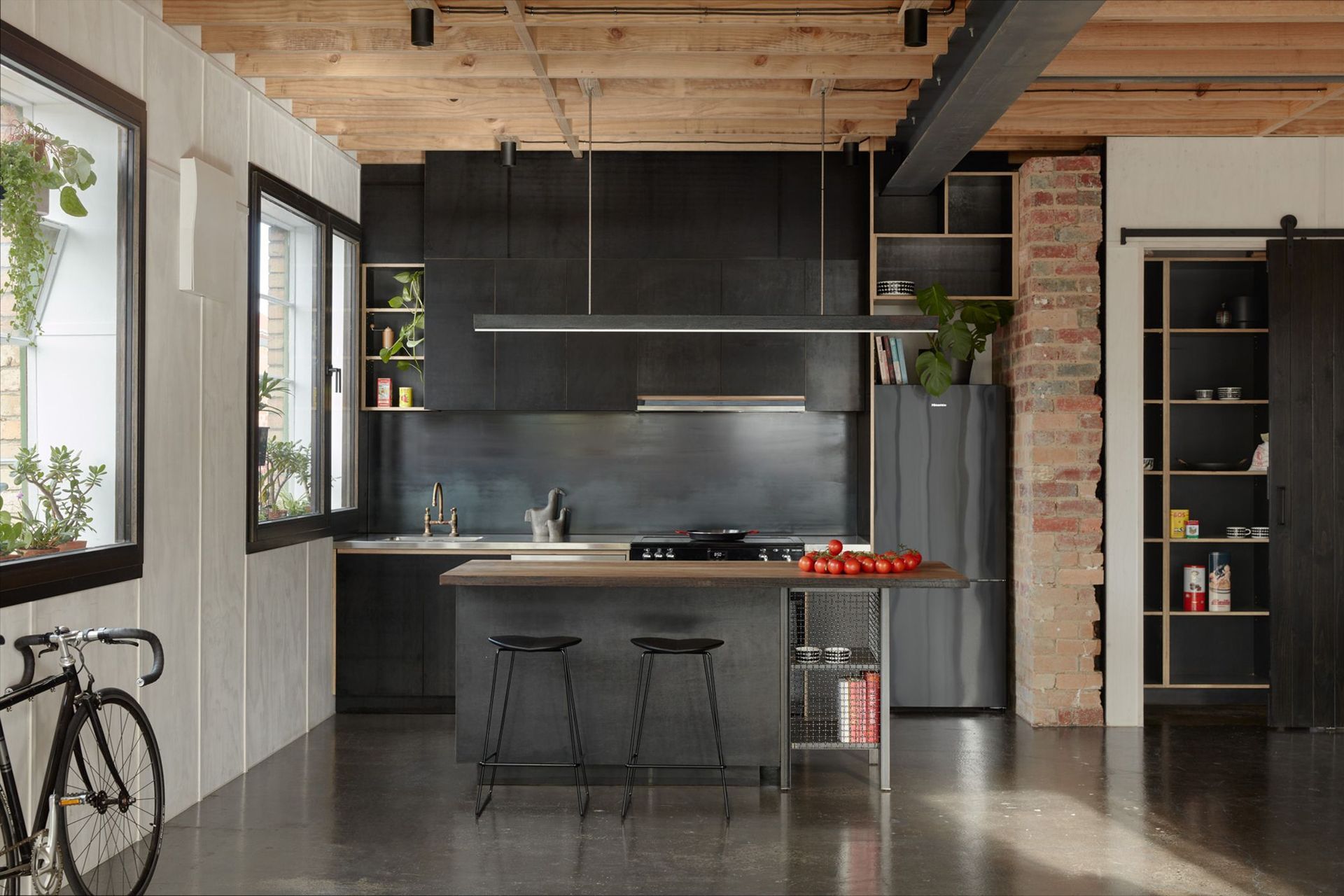
In a world of grandiose architectural forms and material wastage, Warehouse Greenhouse proves that embracing practicality and sustainability can still garner popularity from the public and design community alike. The home retains its original form, imperfections, and beautiful patina while breathing in new life and sturdiness. Its historic bones are preserved through the use of existing flooring, brickwork, exposed beams and plywood instead of traditional, more energy-consuming finishes like plasterboard and ceiling linings.
This commitment to a low carbon footprint extends to the interior, where locally sourced plywood adds warmth and doubles as a carbon store, reinforcing Breathe's dedication to a responsibility and sustainability ethos. New double-glazed windows and insulated walls were added to the existing structure for improved thermal performance, and not a single shred of heating or cooling is required to make this place a Passivhaus-certified home. A crucial step to inject extra light and life into the build was to replace the roof with a new living space that hosts a protected urban garden – hence the term greenhouse in a warehouse.
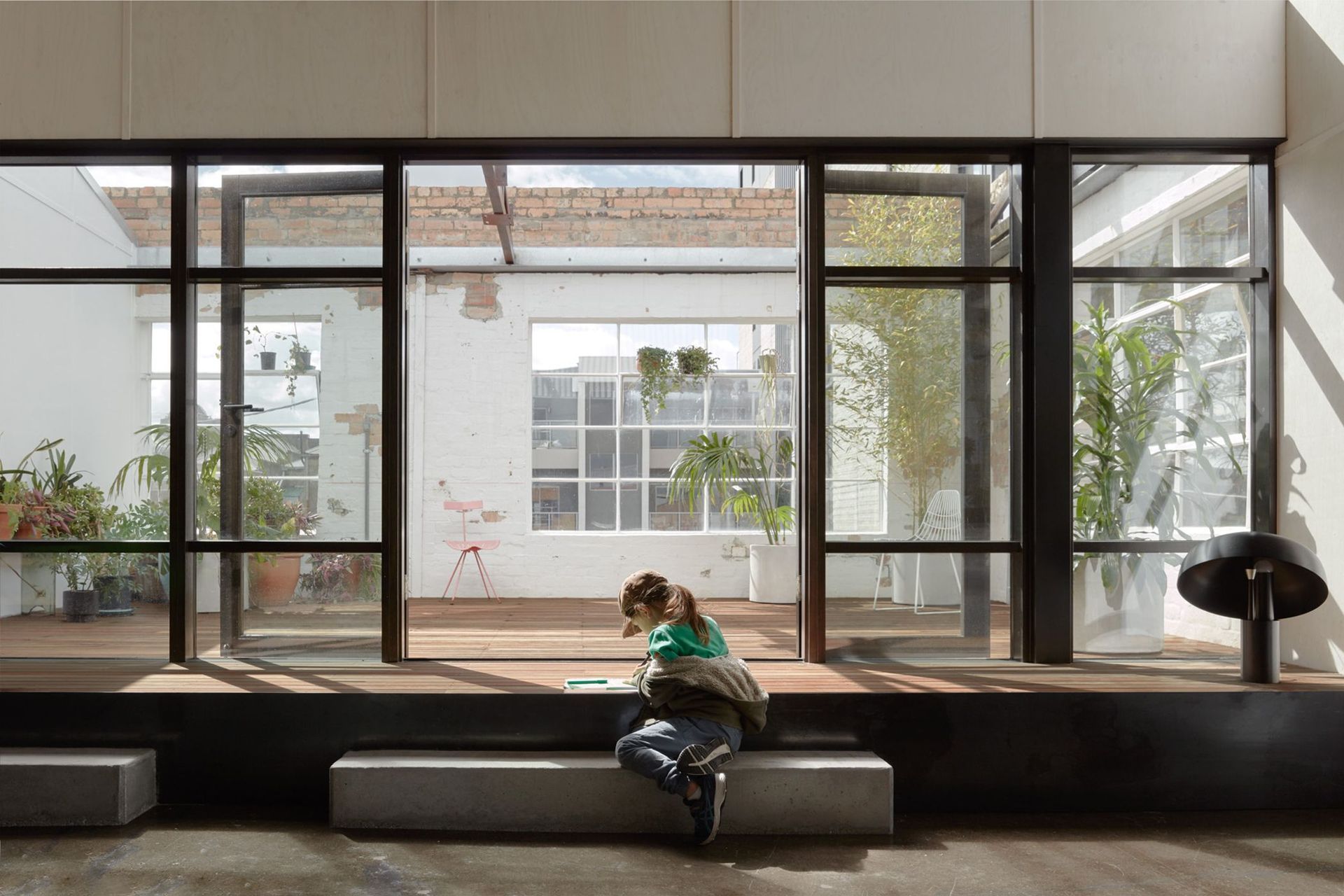
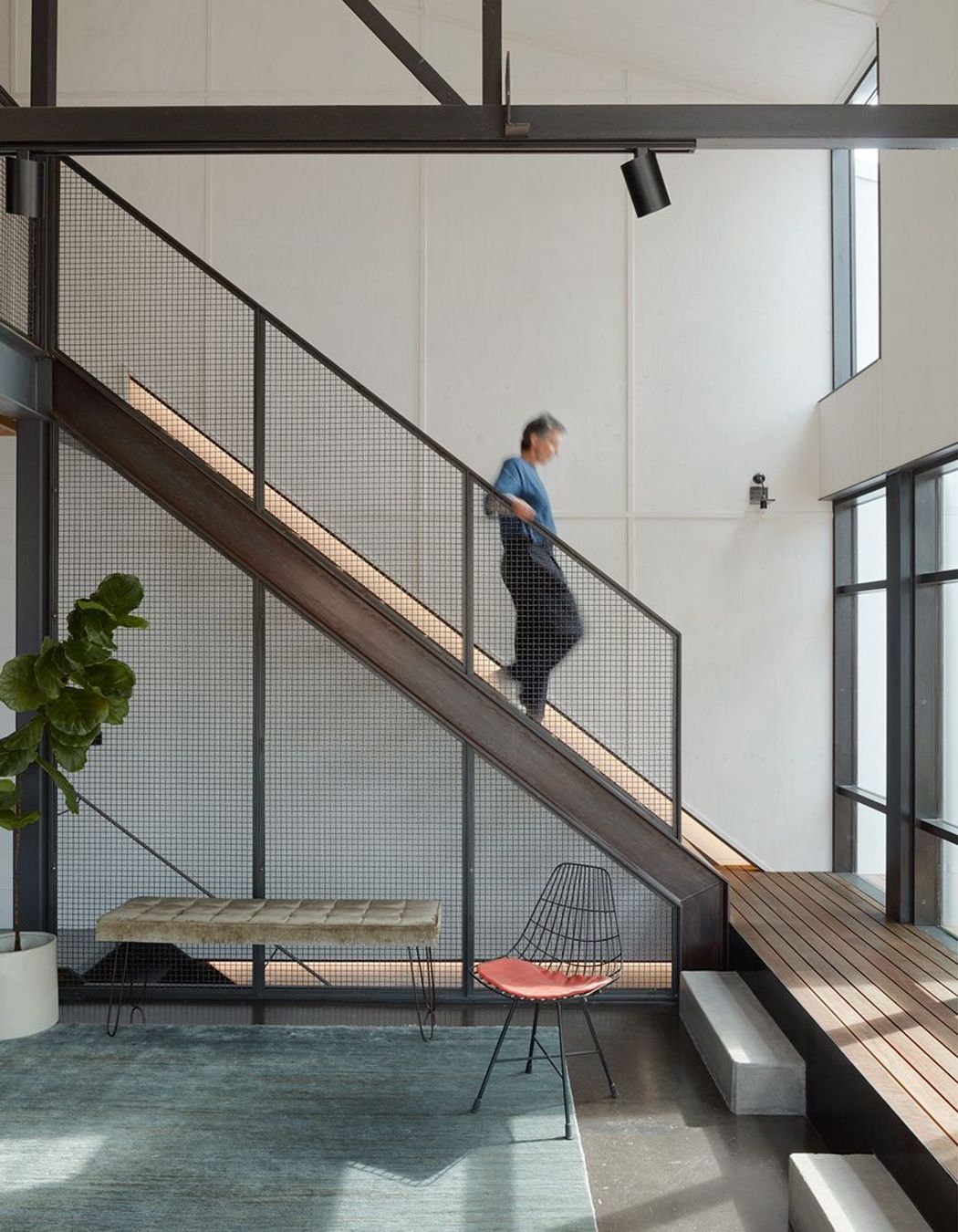
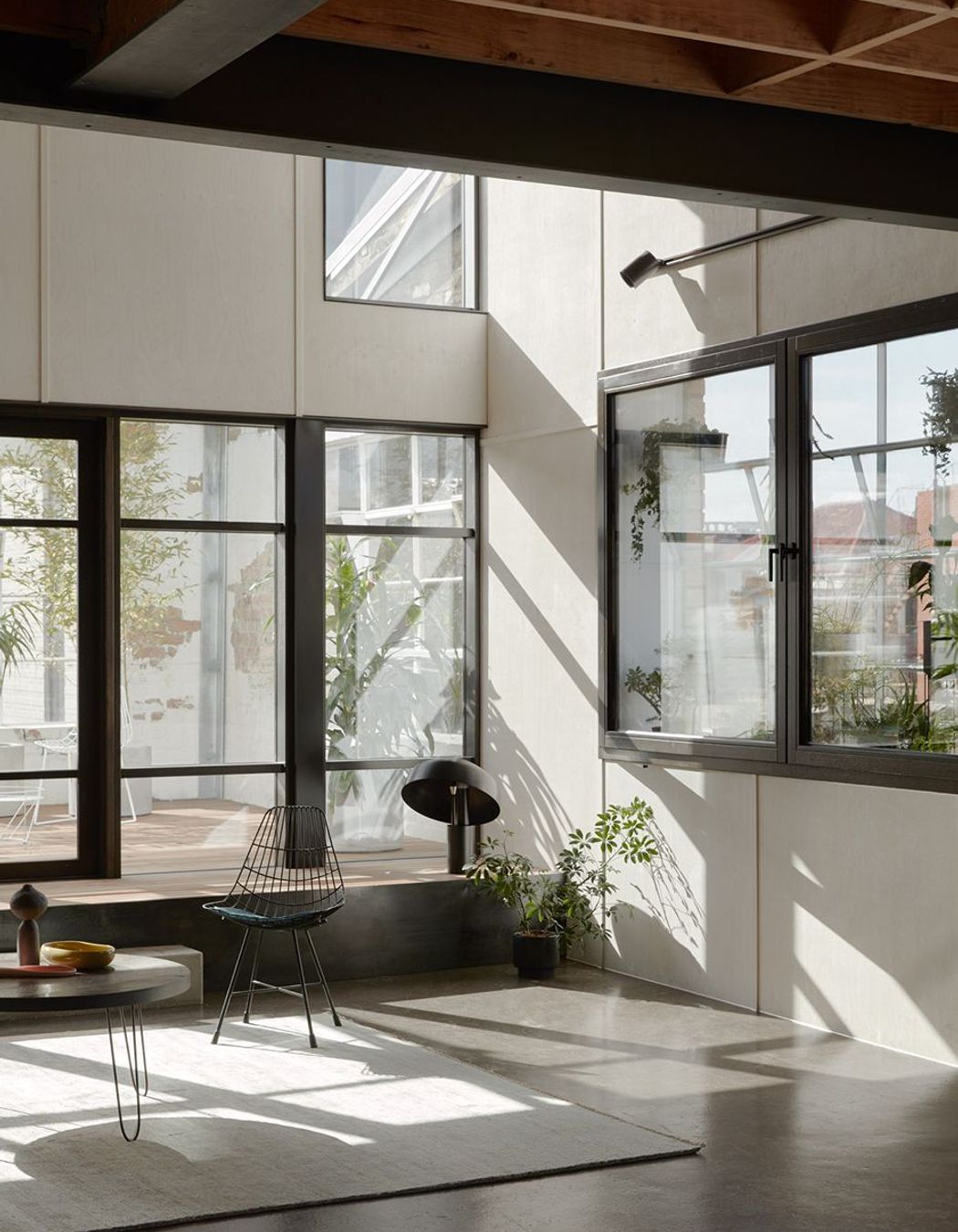
A traditional Japanese genkan (entry space to a home), complete with built-in seating and practical shoe storage units, sets the stage for the home's functional flow. This initial space guides you onto the ground floor's dedicated work zone—a bright office and studio. The heart of the home lies through a tucked-away staircase, bathed in natural light – a combined living, cooking and dining area. A generous terrace, built from recycled ironbark, extends the living room, blurring the lines between the interior and exterior. Perimeter seating creates a sense of versatility, ideal for everyday use and fostering a sense of connection with the outdoors. Finally, the second floor speaks of serenity, home to a compact mezzanine for sleeping and bathing.
Passivhaus certification relies mostly on achieving near-perfect air tightness in a property. Converting a rusty Melbournian warehouse into a certified Passivhaus dwelling is no simple task. The greatest challenge for the builder was sealing off the countless leaks that permeated the home. The project required plenty of tenacity from the homeowner, builder and architect. The solution was to combine elaborate sealing techniques with a state-of-the-art heat recovery ventilation (HRV) system. This clever process allows air tightness yet still gives the space the allowance to breathe. Fresh air is constantly cycled in but balanced out to a comfortable temperature providing a home that breathes easily while maintaining a perfect indoor climate no matter the outdoor weather.
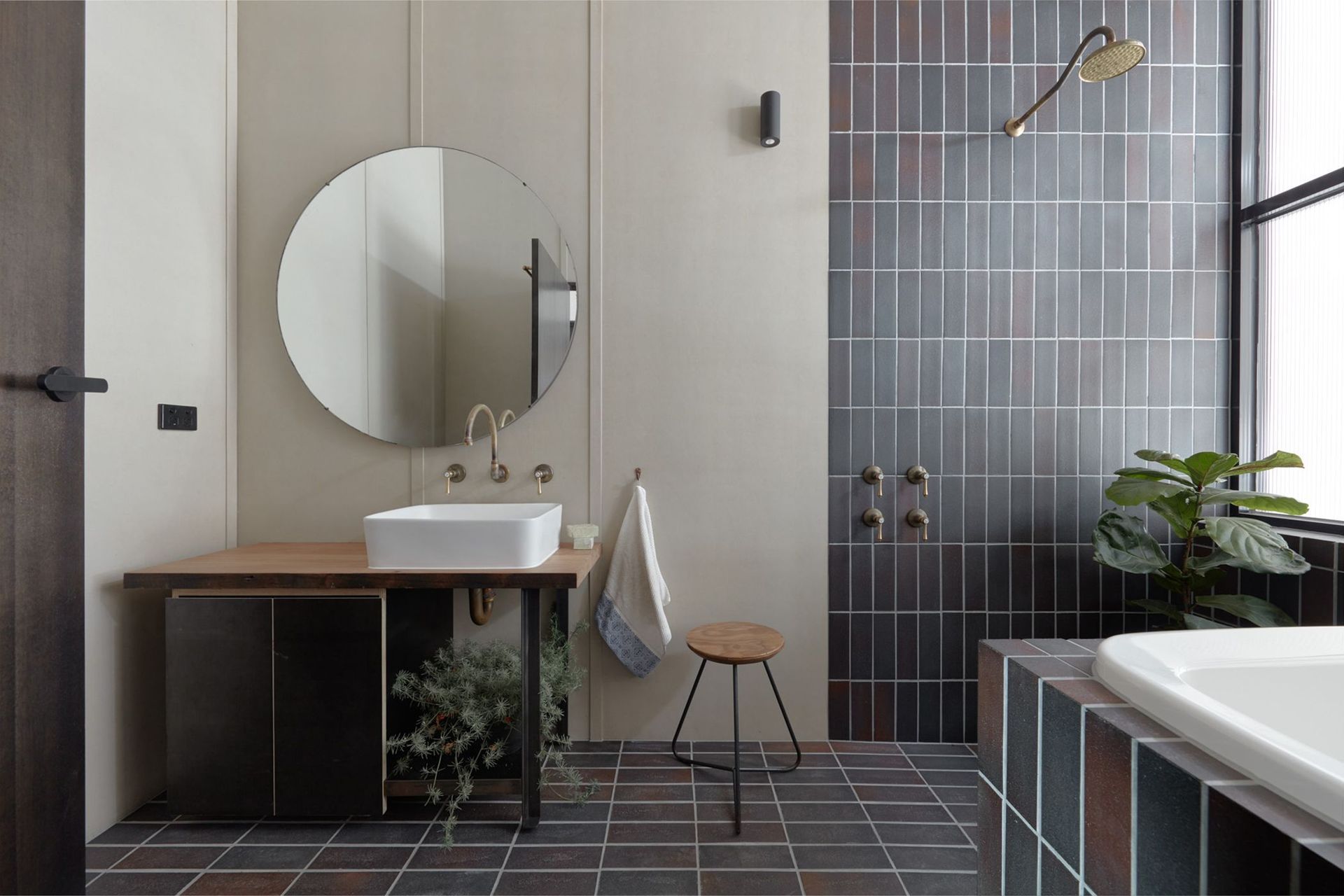
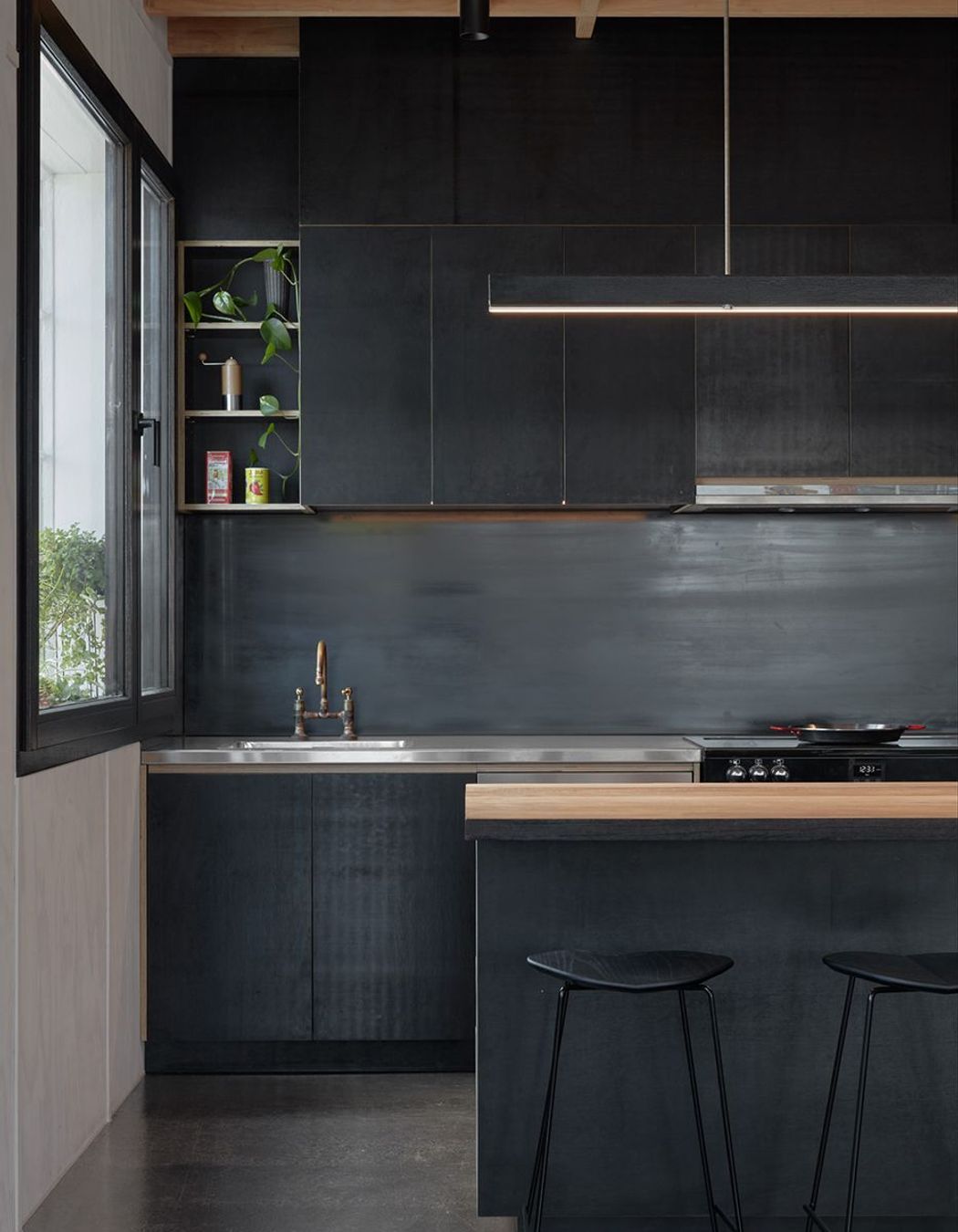
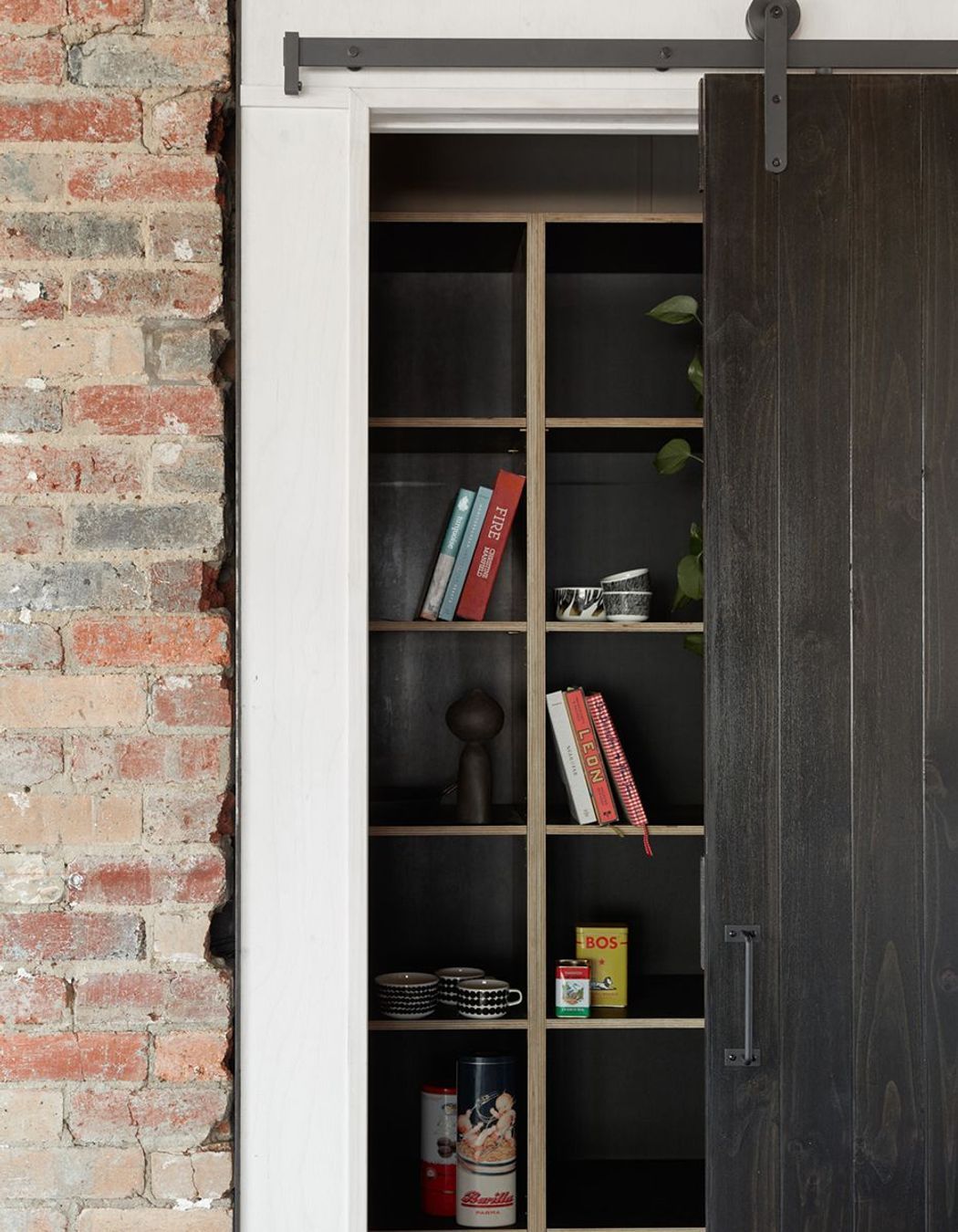
Warehouse Greenhouse serves as a glimmer of hope to future generations who are seeking ways to build sustainably while keeping climate change at the core of their designs. It demonstrates that a sustainable future is possible, even within the limitations of a modest budget and urban environment. This home will remain a place of comfort for the family over the years; despite fluctuations and changes in the Melbourne climate, it will stand tall in the face of adversity.
Breathe Architecture is a team of skilful craftspeople who know how to build with elegant architectural forms, sans ego. They undertake meaningful projects that align with their purpose and values, maximising positive impact and striving to inspire their clients and the broader communities they serve with social, environmental and economic sustainability in mind. Contact Breathe today to see how they can add environmentally-conscious attributes to your next project.
