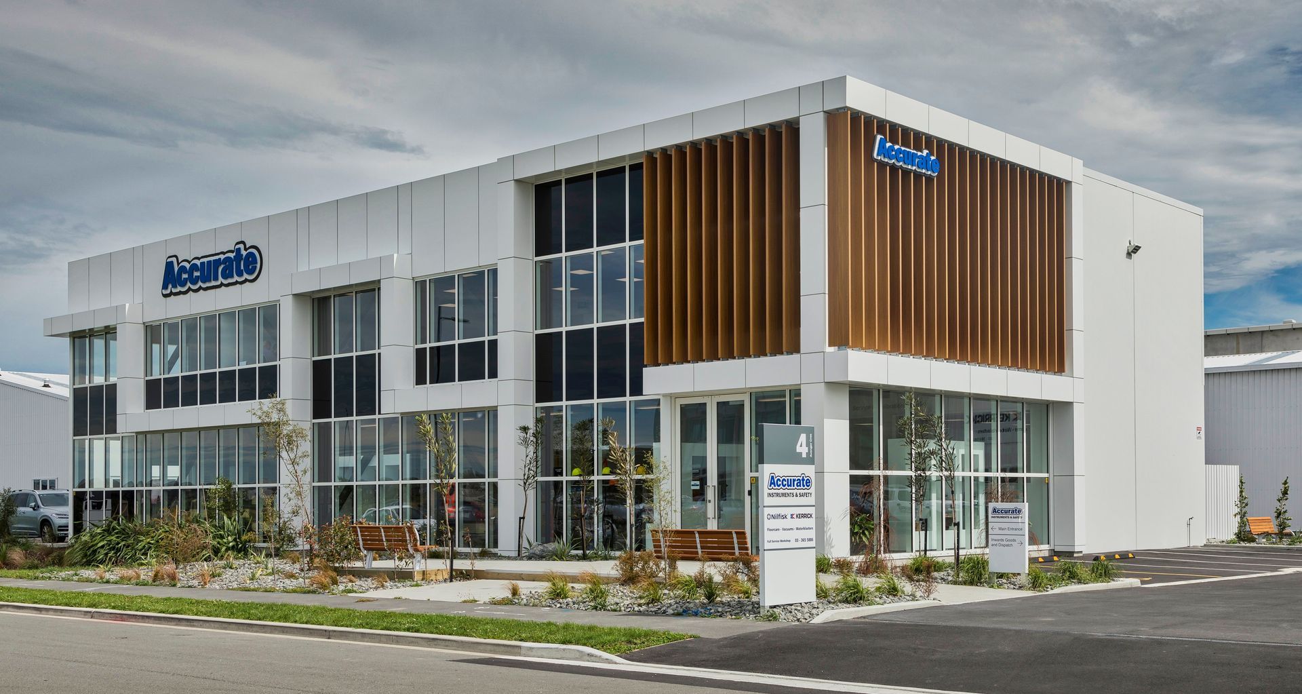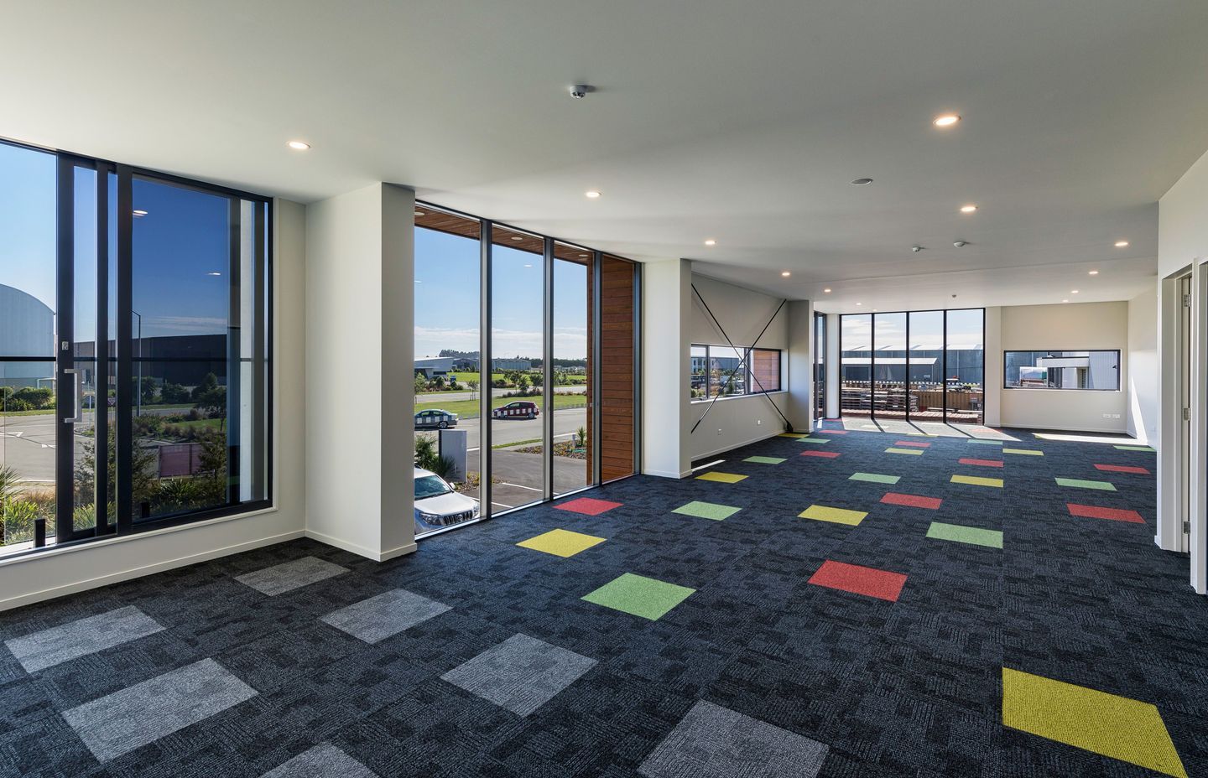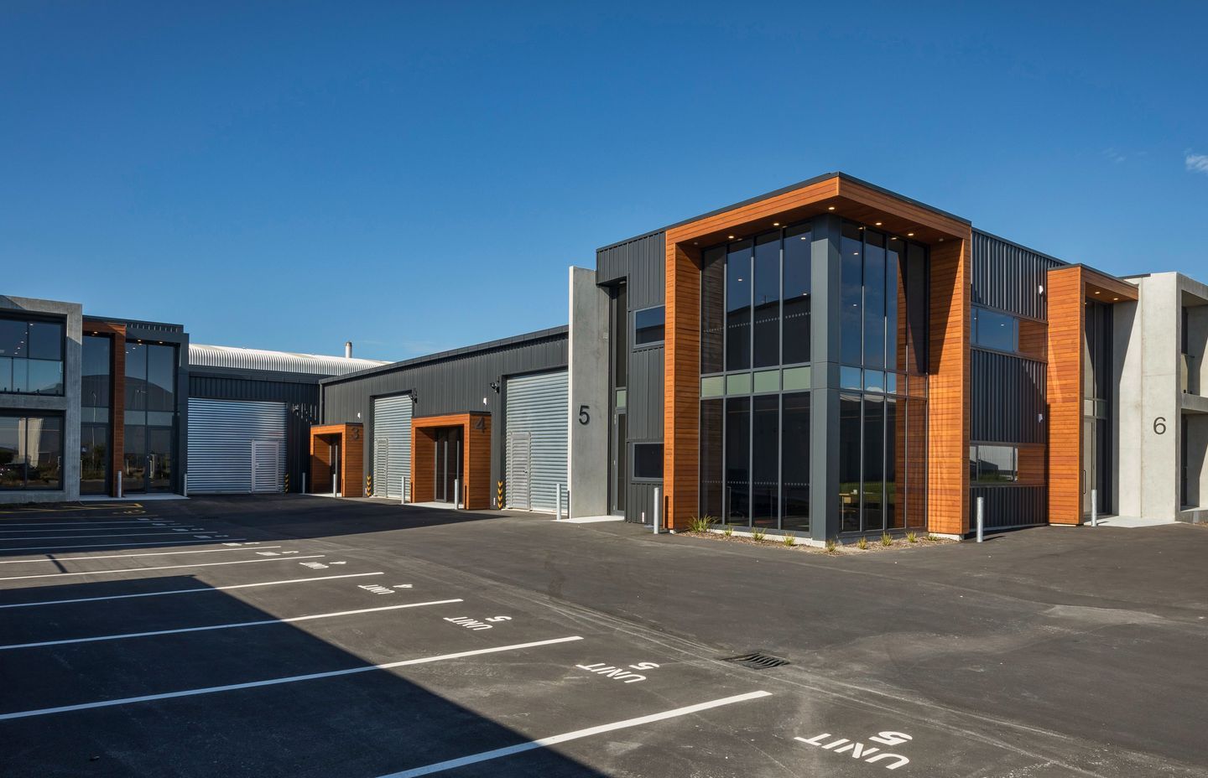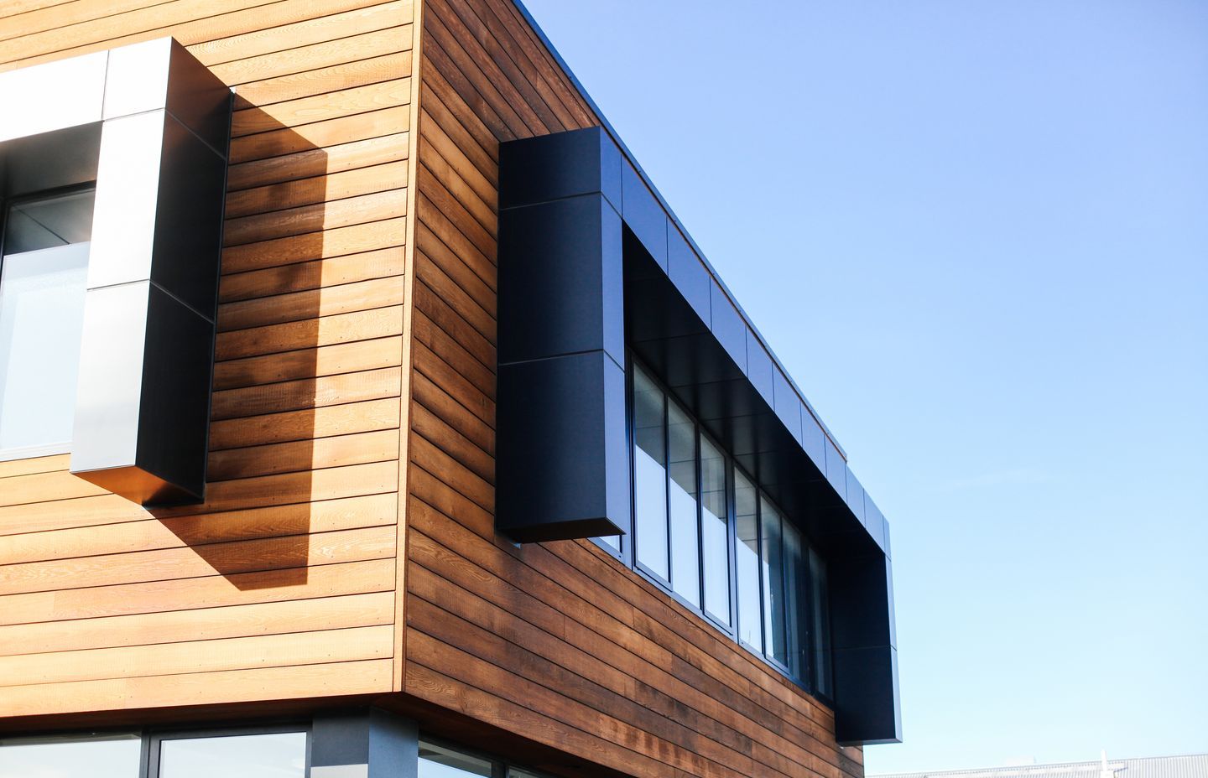What can the modern homeowner learn from industrial architecture?
Written by
22 August 2018
•
4 min read

Industrial design is no longer a subtle influence across residential buildings in New Zealand. Converted warehouse spaces are the latest trend in apartment rentals and we’re even repurposing shipping containers into clever outdoor rooms. But where does our affinity for industry come from exactly?
Often - according to Nick Mann of AO Architecture - from the practical need to utilise materials that are cost-effective and low maintenance.
“With the rising costs of material prices, we’re seeing traditionally industrial products, such as profiled metals and concrete, making their way into our homes and offices. At the same time, however, we’re seeing these materials used in more creative, detailed ways than they have been in the past.”
We asked Nick to talk us through his experience designing commercial and industrial spaces and some key advice for interested homeowners.

Designing industrial spaces with an architectural edge
Imagine you’re gathering ideas for your dream home. Where do you go? Most likely to local areas known for having beautiful, stylish houses.
Very few of us would venture out of town to the commercial business park. And that’s because industrial spaces - such as factories and warehouses - don’t have the strongest reputation for architectural beauty. What they do have a reputation for, however, is strength, practicality and durability - things that also matter to the modern homeowner.
Nick Mann has worked on a number of commercial projects in the Christchurch area and describes an experience that is both different from and similar to residential design. “With industrial projects, it’s always about finding a balance between meeting the end-user’s requirements and adding softer elements as well. We need to create something that’s practical for the commercial client, but we also want to design a pleasant environment to work in.”
Hitting the mark, of course, hinges on understanding a client’s business, which Nick and his team achieve through close collaboration.
“Business owners usually have a fairly strong gauge on their practical requirements and what they’re after. In industrial projects, briefs usually come with firm parameters around things like equipment storage, office space, access and so on, as well as overall size and materials.”
“Beyond that, we always ask clients to explain their business in quite a bit of detail, right down to how stock comes in and goes out. Every industry and every business is different and it’s essential for us to understand exactly who we’re serving and what they need to achieve in a given space.”
But like in a home, needs and requirements are only one part of the equation. Strong design is also key in industrial buildings, particularly around how a space will be laid out and utilised.
“Things tend to get more design-based when we look at office space and areas that are client-facing or used heavily by staff. This is where we can look at creating collaborative spaces, balancing in separate offices and so on.”

Bringing a touch of industry into the home
When it comes to materiality, there are more than a few lessons to be taken from industrial architecture.
“In industrial buildings, there’s a strong focus on materiality that requires very little maintenance. On bespoke projects, we try to mix in different materials, including timber and certain metal claddings but the need to minimise ongoing maintenance remains a key focus. In these kinds of projects you may add a feature area instead of a full facade, for example.”
This, of course, is also a useful mentality for many homeowners as well, particularly in New Zealand where weather conditions can put a great deal of strain on the built environment. With new design aesthetics and methods, things like corrugated metals no longer come at the cost of style.
“With the right detailing and planning, these materials can look really beautiful and well suited to modern homes,” explains Nick.
Want to learn more about the firm shaping industrial design in New Zealand? Check out AO Architecture on ArchiPro today.
