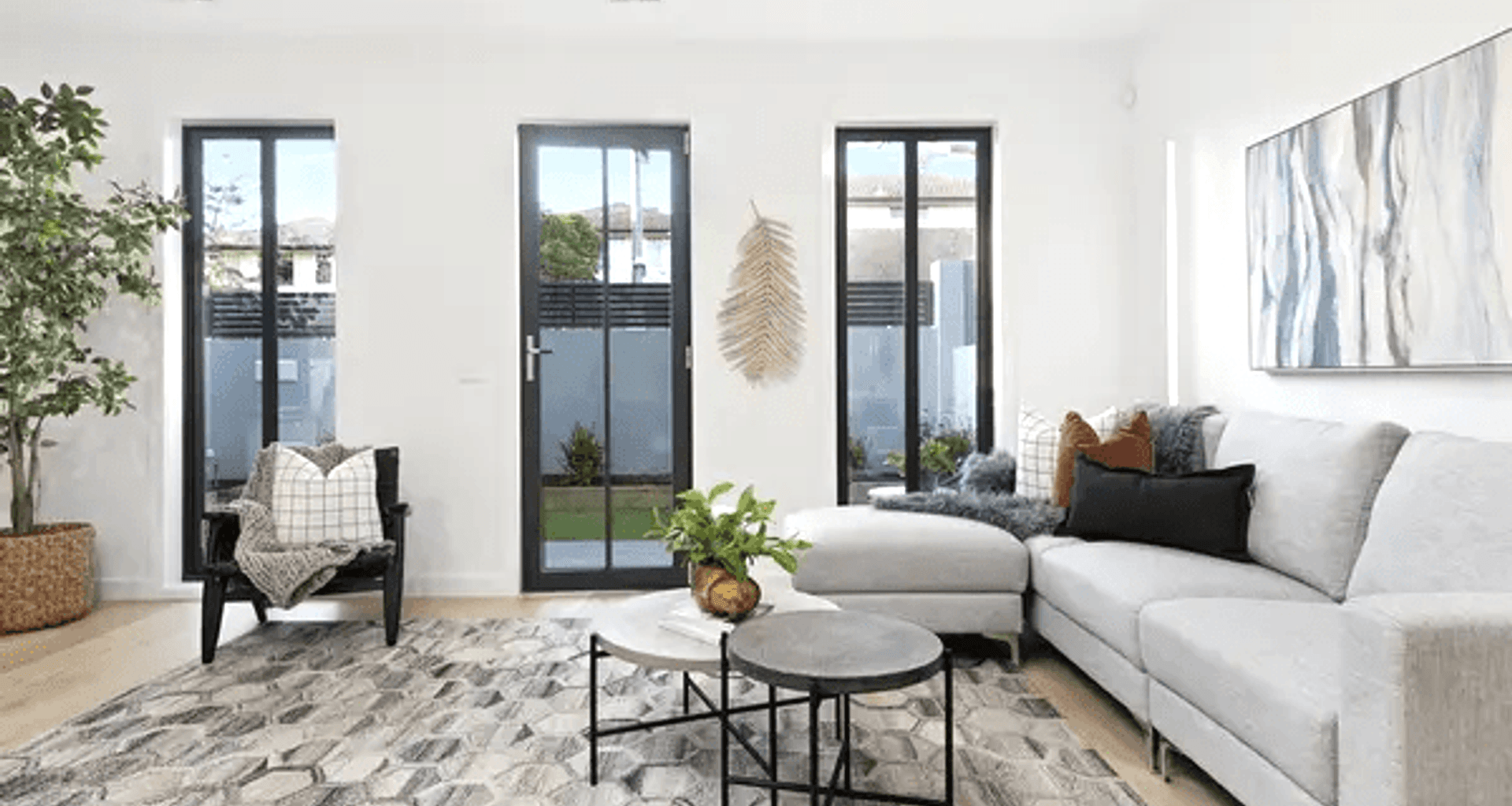What's Included in Your Home?

At Ramsay Builders, we aim to make this entire process simple for you, streamlining the planning and design phases so you know exactly what you need to select and exactly what you’ll end up with, come handover.
Keep reading to find out what’s included in a Ramsay-built home.
Our Custom Design Checklist
When you engage our team, we’ll start by catching up to chat through your design brief. We’ll ask you a selection of questions to learn more about your lifestyle and what you’re hoping to get out of your new home.
Through this checklist, we can discover your must-have items, any hobbies that need to be catered to in your home and what your goals for the new home are – for example, if you like to entertain, this might be a better space for having guests over.
You’ll also be able to tell us things like how many bedrooms you need, what style of kitchen you’re looking for and where you would ideally as particular rooms located.
Custom Specification Checklist
Once your design brief is completed, we’ll move on to the details! With our custom specification checklist, you can easily make decisions about every element of your custom home – from the floor to the ceiling. Many clients find this checklist a great guide through the selection process, however, if you already have specific ideas or brands in mind, we can also work with these.
Our custom checklists are designed to make sure all aspects of your new home have been considered, so we can design, quote and build it to your exact specification. Our dedication is to build your dream custom home and we have carefully created the design and specification checklists to ensure we do just that.
Here are some of the things you’ll find in our detailed breakdown of specifications:
- Cladding: We’ll give you a range of cladding options for you to choose from, for both the lower floor and upper wall of your new home. Some options include brick, brick and acrylic, Hebel and render.
- Roofing: You’ll be able to choose from terracotta tiles, Colorbond steel sheeting and concrete.
- Kitchen: We’ll break down every aspect of the kitchen, including benchtop and cabinetry materials, door and drawer styles, splashback design and your desired basin. We’ll also leave space for you to list your required appliances and any particular brands you’d like to purchase.
- Flooring: This area is separated into three sections: living area, wet areas and shower base. You’ll be able to tell us exactly what flooring material you’re after for every inch of your new home.
This is only scratching the surface of our detailed custom specification checklist. You’ll also be able to make choices about bedrooms and wardrobes, electrical additions, windows and doors, tiling, landscaping, fencing, retaining walls, stairs, skirting boards and architraves, shower screens, taps, hot water, cooling and heating systems, the laundry and alfresco flooring, among others.
Our design checklists make the home building process easy and allow our clients to see exactly what their new home will include long before construction begins. If you’re looking to work with an honest and transparent builder, get in touch with the team at Ramsay Builders today.
