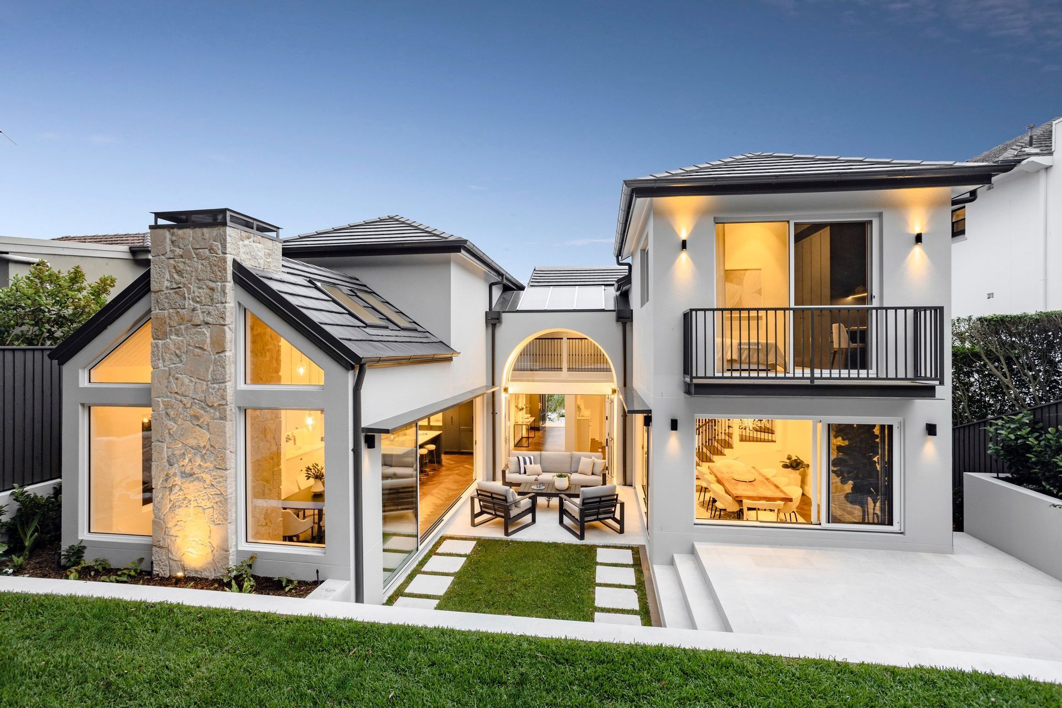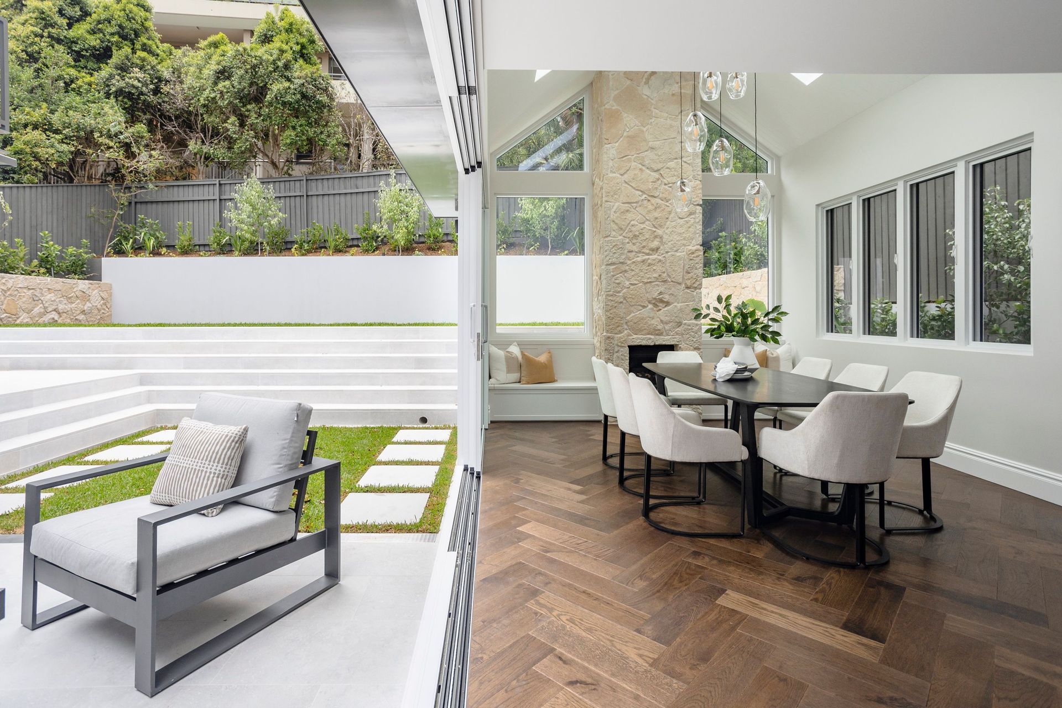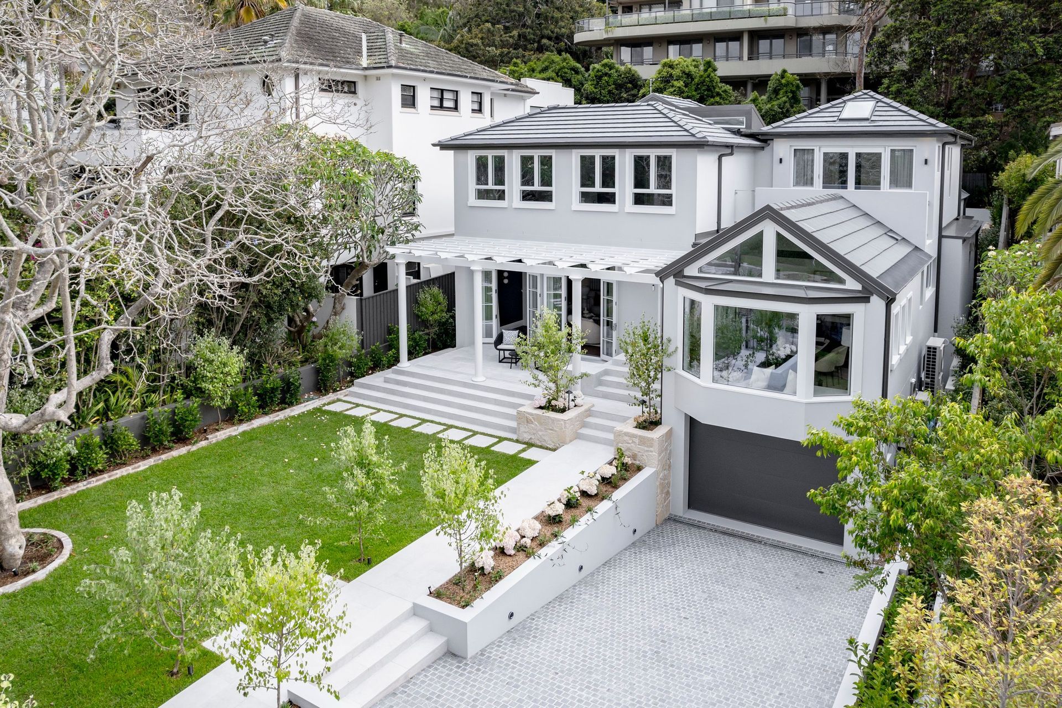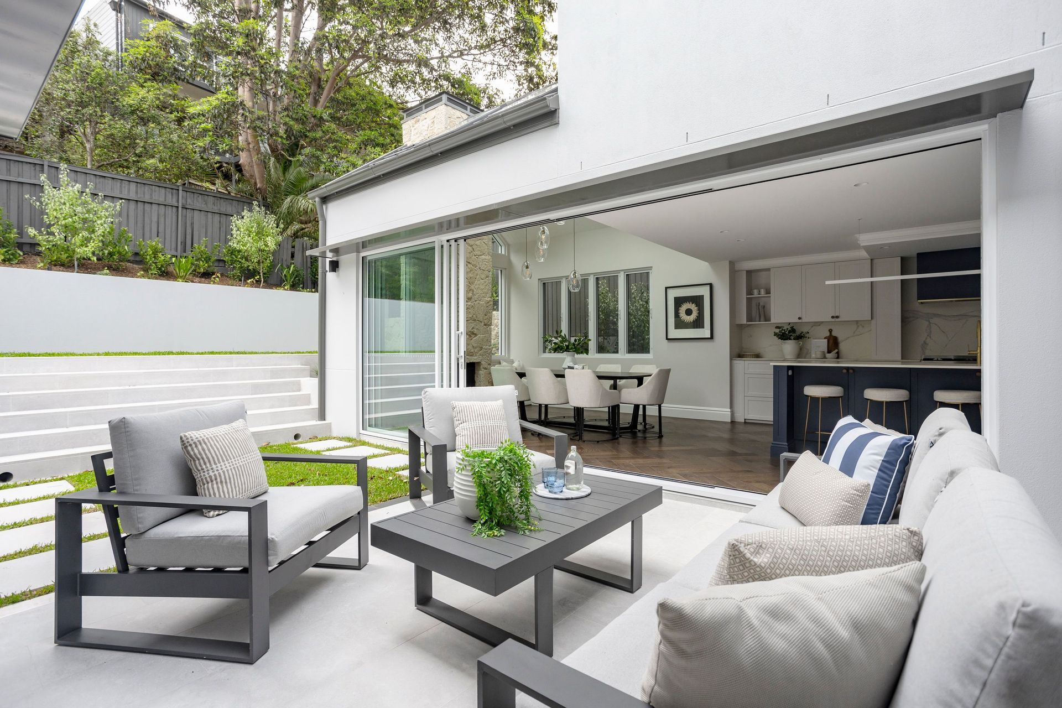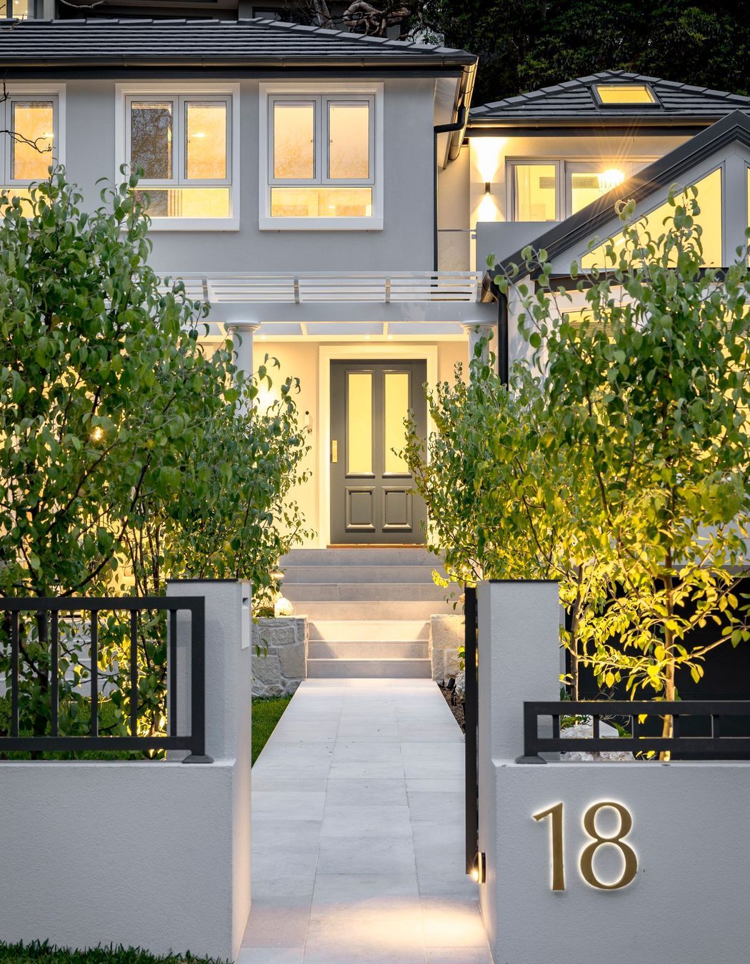When Tradition Meets Innovation: A Mosman Transformation
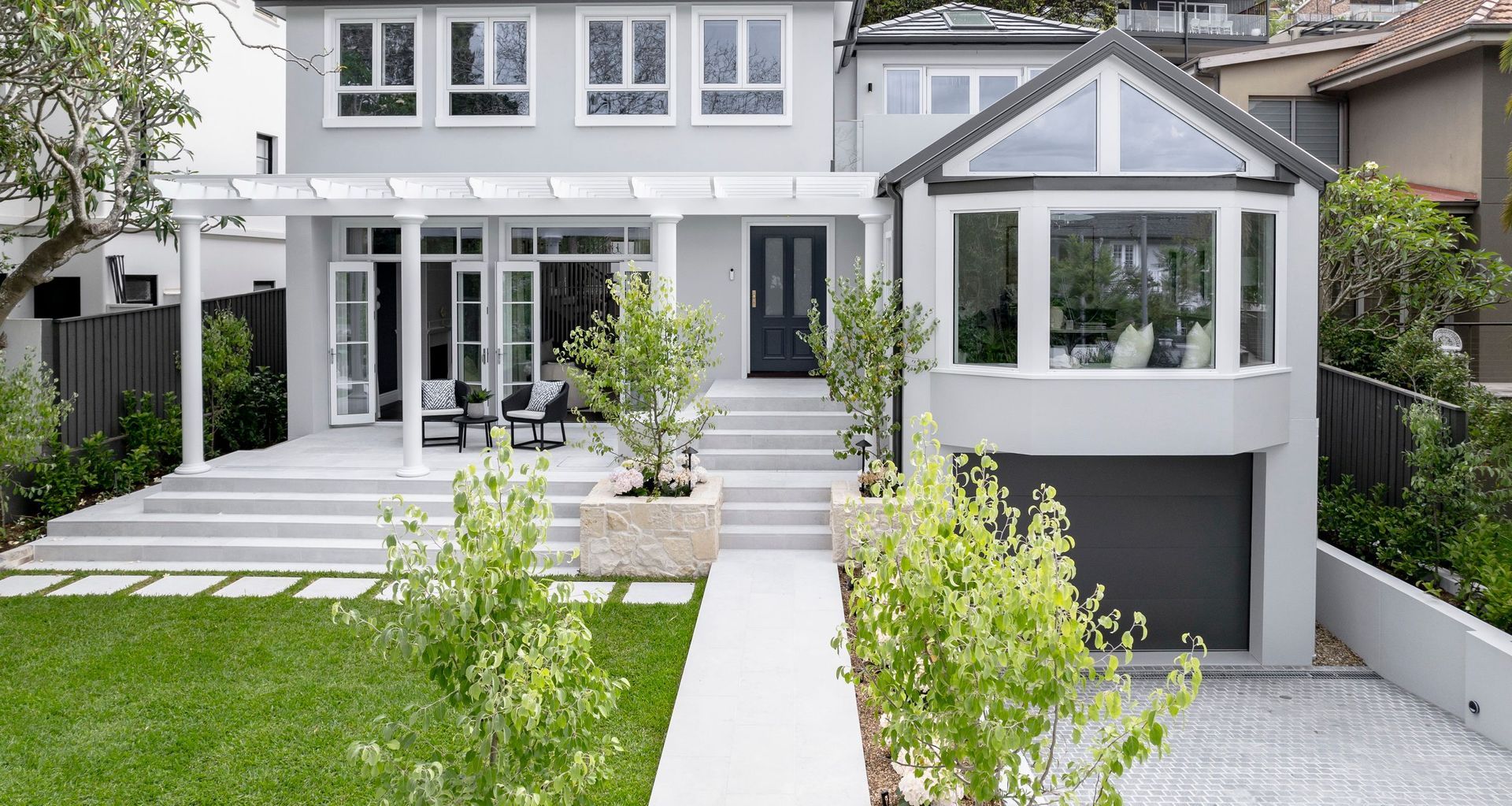
Perched on one of Mosman's characteristic steep sites, this complete rebuild by HecticrAt architects demonstrates how thoughtful design can transform challenging constraints into extraordinary opportunities. What began as a poorly configured house with limited natural light has evolved into a three-storey family sanctuary that seamlessly weaves traditional French Provincial elements with contemporary sophistication.
Design Philosophy
The project’s success lies in architect Demis Roussos Bhargava’s ability to honour his clients’ preference for classic styling while introducing modern spatial planning that revolutionises how the family experiences their home. Rather than fighting the sloping terrain, the design embraces it – split internal levels create visual drama while tucking practical spaces like the garage and gym naturally into the hillside.
Working with Constraints
Working within Mosman Council’s strict planning controls, the architect crafted a home where every square metre serves a purpose. The ground floor unfolds as a series of interconnected yet distinct spaces that “pin-wheel” around a sunken lounge, allowing family members to gather collectively or retreat to quieter corners while maintaining visual connections throughout.
Material Story
The material palette speaks to both durability and elegance. Luna Chiaro Limestone flows through the entrance, outdoor terraces and entertaining areas, its cool grey tones and subtle grain providing the perfect backdrop for family life. The stone’s light colour doesn’t just look sophisticated—it actively brightens the south-facing rooms through reflected sunlight, a clever response to the site’s orientation challenges.
Complementing the Limestone, Silhouette Grey Granite Cobblestones add textural contrast and define key circulation areas. Their consistent mid-grey tone and slip-resistant flamed finish create visual interest while providing the durability essential for high-traffic zones in Sydney’s coastal climate.
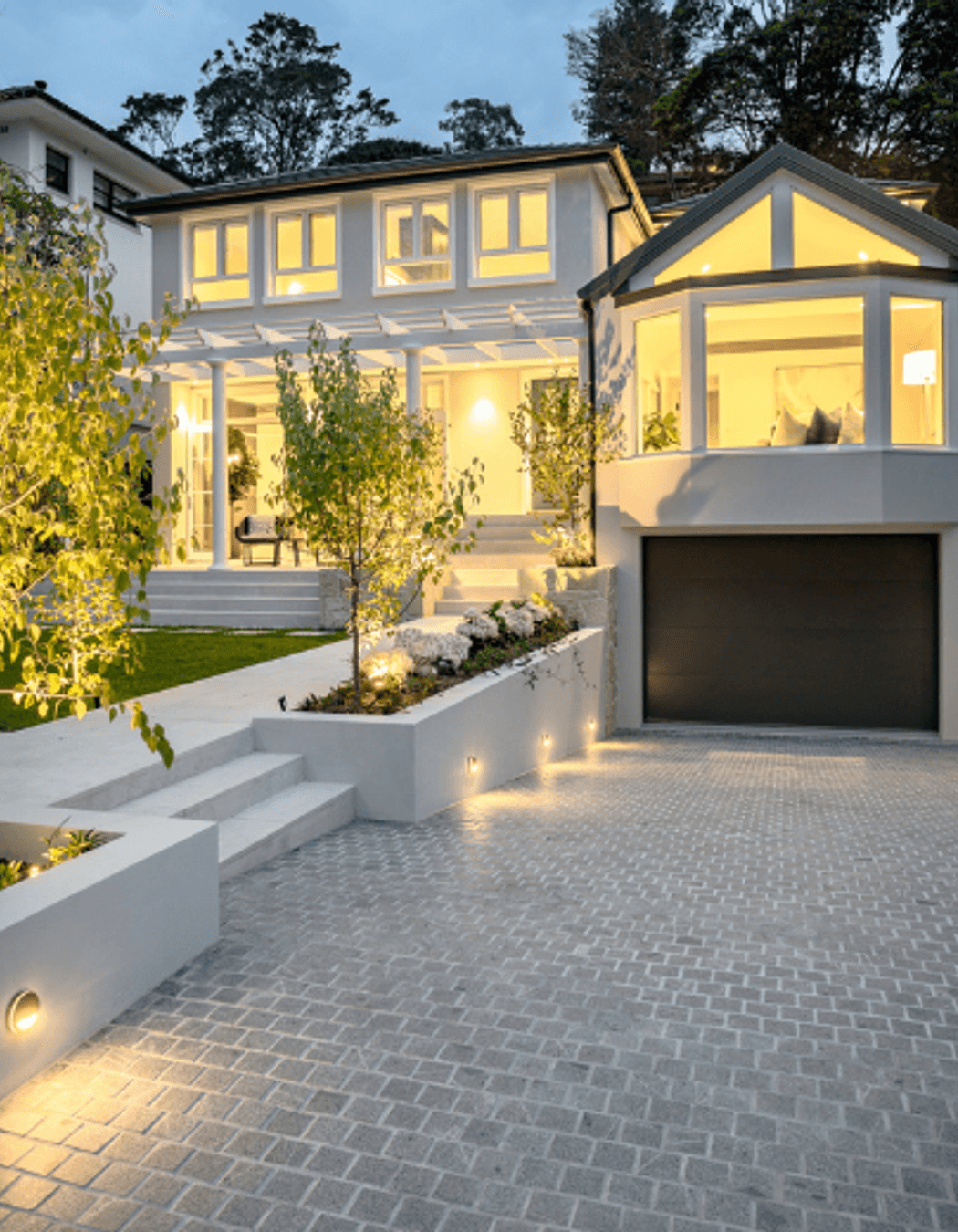
Authentic Materials
This thoughtful integration of natural stone brings what Bhargava describes as “authenticity” to the design—materials that feel honest and appropriate to their setting. The subtle tonal variations in both the limestone and cobblestones ensure the home feels alive and connected to its landscape rather than imposed upon it.
Recognition and Legacy
The project’s recognition as a shortlisted finalist for the upcoming Mosman Design Awards validates what becomes immediately apparent when experiencing the completed home: this is architecture that genuinely enhances daily life. From the basement home theatre (currently set up as a flexible space for the entire family) to the upstairs bridge connecting the three daughters’ rooms with the parents’ retreat wing, every element serves the family’s rhythm while creating moments of architectural delight.
As Bhargava puts it, the completed home embodies three essential qualities: “timeless, nurturing, natural.” In an era of architectural trends that come and go, this Mosman residence demonstrates how thoughtful design—grounded in quality materials and genuine understanding of how families live—creates homes that will remain relevant for generations.
Project Interview: Inside the Design Process
Project Overview & Vision
What initially drew you to this Mosman property, and how did the vision for a complete rebuild evolve from the original renovation brief?
I originally did a small renovation project for my client’s father. She and her husband were impressed with my work there and asked me to have a look at their existing house.
After doing a walkthrough and having discussions with them, we realised the existing house was poorly designed with little access to daylight and outdoor spaces. The existing configuration was also not a good starting point, so we decided a complete rebuild was the best way forward.
Can you walk us through the key challenges you faced with the steep site and Mosman Council requirements? How did these constraints actually shape the design in a positive way?
Steep site was used as a positive by splitting internal floor levels to create visual interest and separation of spaces. It also allowed for a garage and rumpus room tucked into the slope.
Mosman Council had/has strict floor space ratio, landscaped area and height requirements. The house is designed to creatively maximise layouts, internal heights and access to outdoor gardens by responding to these “constraints”.
Design Process & Collaboration
How did you balance the client’s preference for traditional building styles with your contemporary design approach?
The overall appearance of the design is definitely traditional, from the style of the interior cornices and skirtings to the French Provincial style external doors and windows. At the same time, there are contemporary elements that elevate the design.
Overall planning – Open plan design so the formal dining, kitchen, lounge and informal dining are all visually connected to each other but still separate enough to be used individually.
Detailing – Arches used in modern ways throughout, from framing internal threshold spaces to the master ensuite shower detail, all the way to a giant glazed arch that frames the backyard from inside.
The raked ceiling design of the informal dining, the fireplace with window seats, and modern chimney design.
We can see beautiful outdoor terraces and entertaining areas throughout the home. How did you design these spaces to connect seamlessly with the interior living areas?
The front main living room opens out onto a north-facing terrace and garden, bringing in light and a connection to nature. At the same time, as this side faces the street, a more private courtyard was created at the rear with the primary family living spaces wrapping around.
Can you tell us about your collaboration with Osmosis Gardens and how the landscaping enhances the overall design?
Pete from Osmosis Gardens was great to deal with. From the start his vision was for a formal garden style concept at the front, with the entry path framed with feature trees. This works well with the traditional style of the house. At the rear, a more relaxed landscaping style is used, in keeping with the more informal family hangout nature of the rear garden and terrace.
Material Selection & Natural Stone
What led you to choose Luna Chiaro Alfresco Limestone for this project? What qualities made it the perfect fit?
Michael had sent me photos of this stone being used in another project that I realised would be perfect for mine, especially after I saw samples. It had a clean look that was in keeping with both my clients’ more traditional sensibilities and the contemporary twist I was trying to incorporate. The light colour also lifts the design, literally brightening the rear south-facing rooms through indirect reflected sunlight.
How has the Luna Chiaro Limestone performed in the outdoor areas, particularly the driveway, terraces and entertaining spaces?
Early days but so far my clients seem very happy! I am actually visiting the house tomorrow to meet judges from Mosman Council, as they are considering it for shortlisting at the upcoming Mosman Design Awards.
What do you love most about working with natural stone in your projects, and what would you tell other architects considering limestone for their designs?
In the Mosman project, natural stone brought an authenticity that perfectly complemented the home’s setting. The limestone’s subtle tonal variations and texture gave the spaces a timeless quality. For architects considering limestone, I’d say embrace its natural character — it’s those variations that make the material feel alive and help it settle beautifully into its surroundings.
Living & Functionality
How has the three-storey layout enhanced the family’s daily life, from the basement gym to the upper-level bedrooms?
The three-storey layout lends itself perfectly to my client’s requirements.
The basement garage provides a much larger parking space and a generous laundry, compared to the previously existing house. The gym is a flexible space that is currently set up as a home theatre for the entire family to hang out.
The ground floor level is primarily open plan living with different spaces pin-wheeling around the sunken lounge. As previously described this allows for the family to hang out together or in their own separate corners while still being connected to the others. The front sunroom works well as a home office or a quiet retreat.
The first floor has been designed so the three daughters have their own rooms but close to each other, while the parents’ have their own retreat wing separated from the others. A bridge connects the two wings.
The home features beautiful built-in joinery and window seats—how important are these custom details in creating a sense of luxury and functionality?
They are critical. It is these little details that make a house a home… window seats to sit and read a book while enjoying the garden, ledges in the living room to informally perch on, creating a cohesive design language for the overall design.
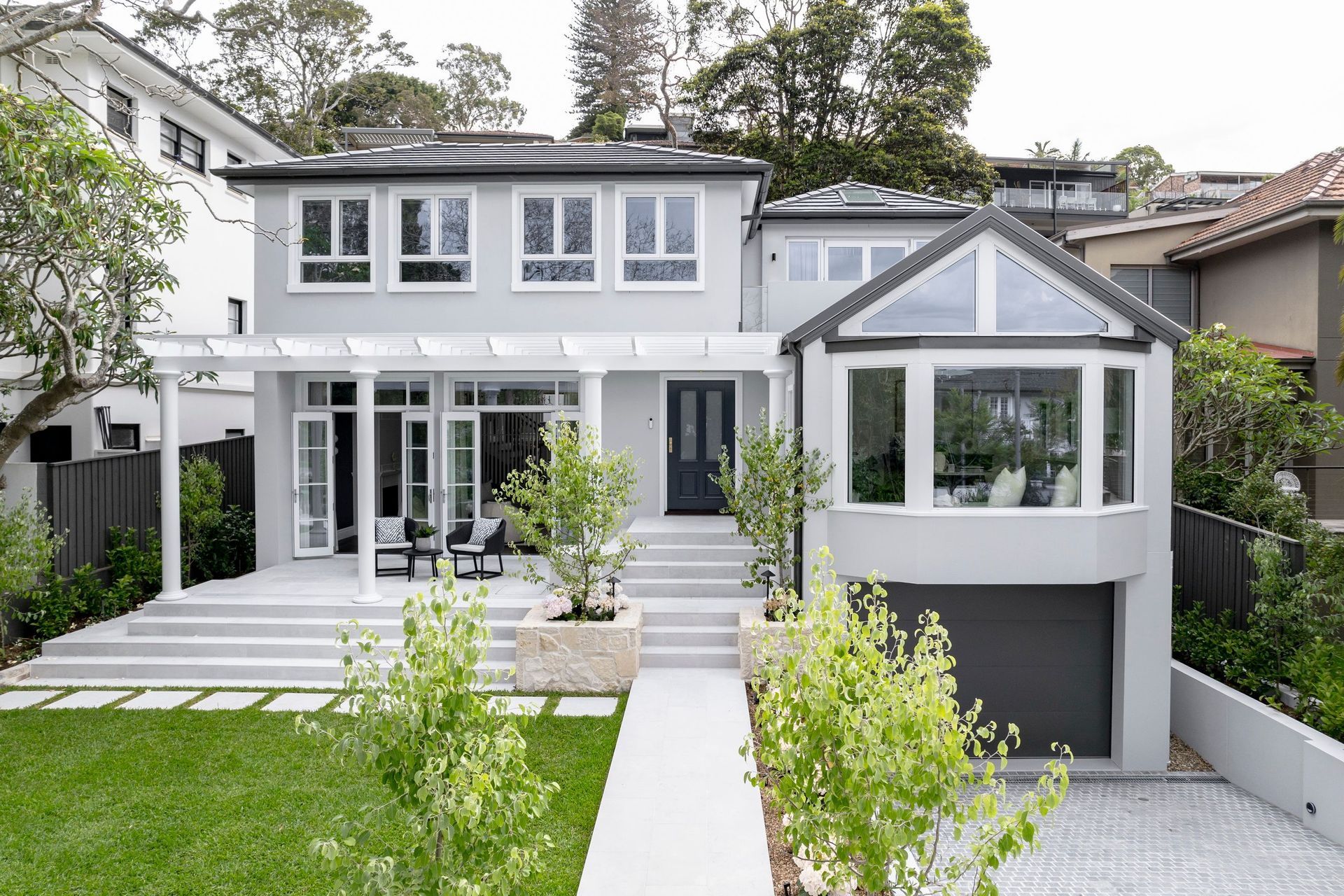
Project Outcome
What’s your favourite space in the completed home and why?
The informal dining room at the rear, for the high ceilings, connection to the garden, window seats next to the fireplace and again, the visual connection to the other ground floor spaces.
If you had to describe the feeling of this home in three words, what would they be?
Timeless, nurturing, natural.
Collaboration
Architect: Demis Roussos Bhargava, hecticrAt architects
Interior Designer: McRae + Lynch
Builder: tass
Photography: tass

