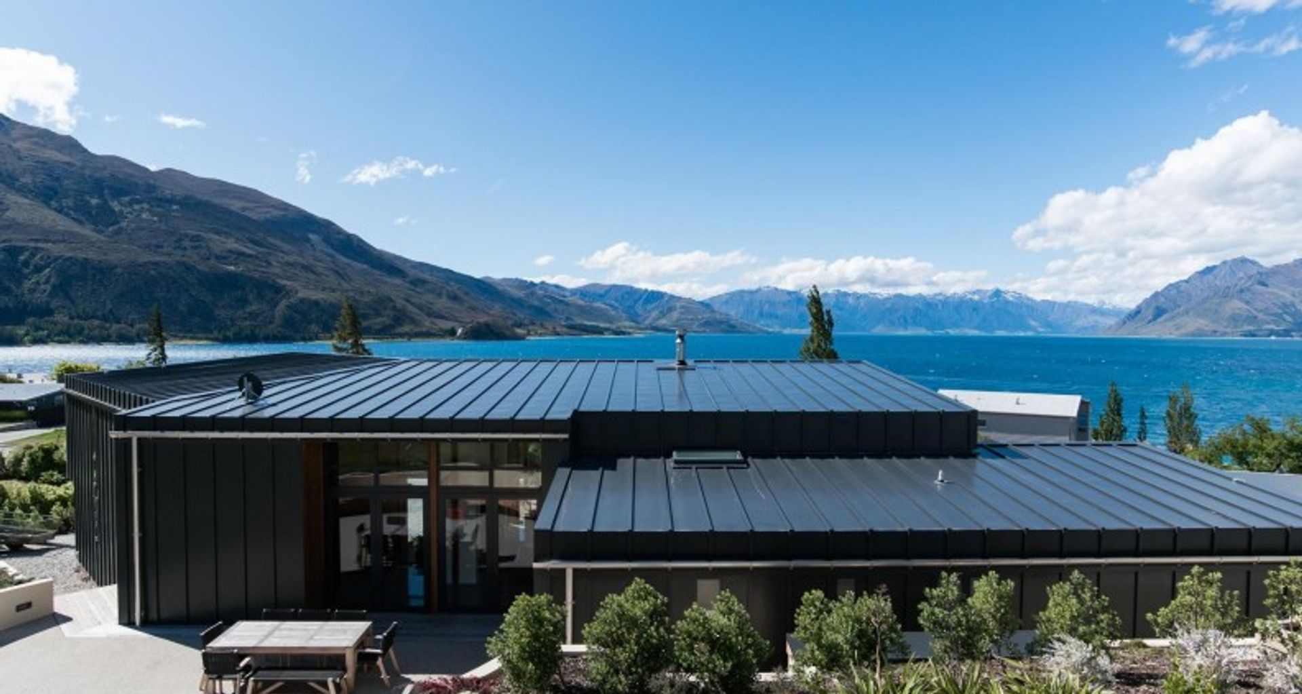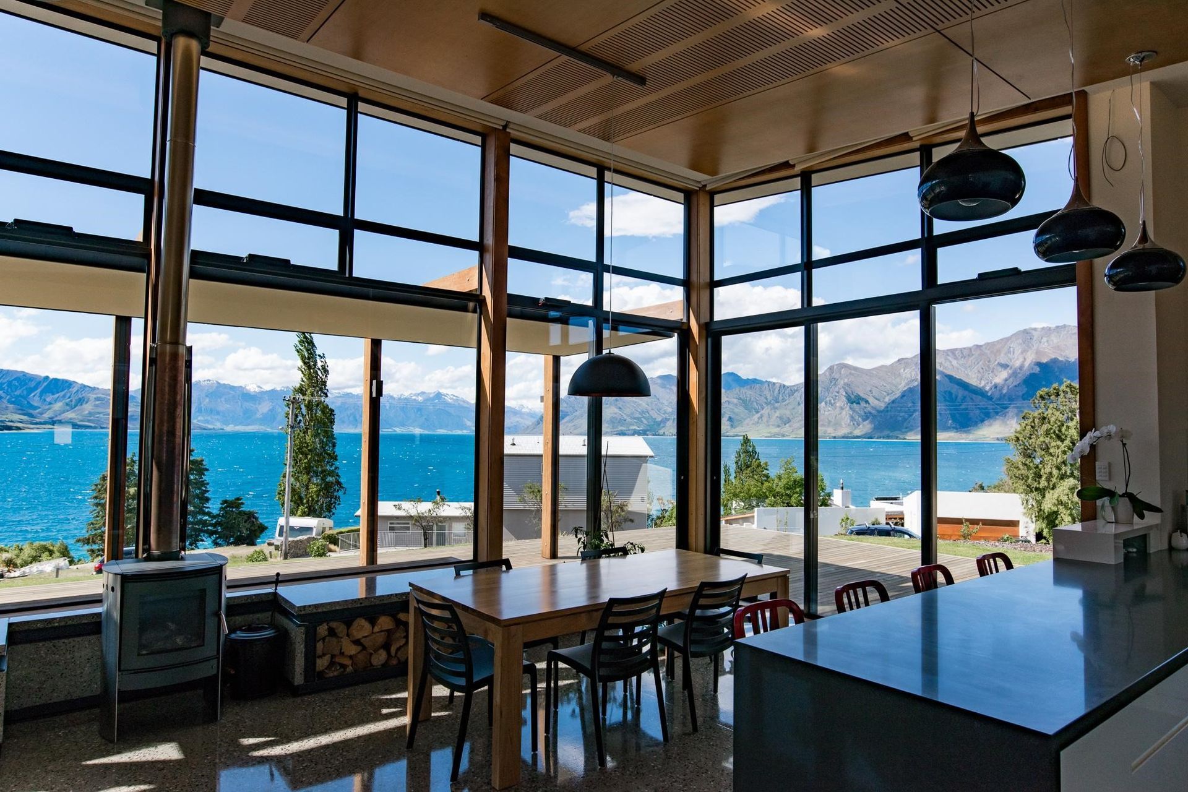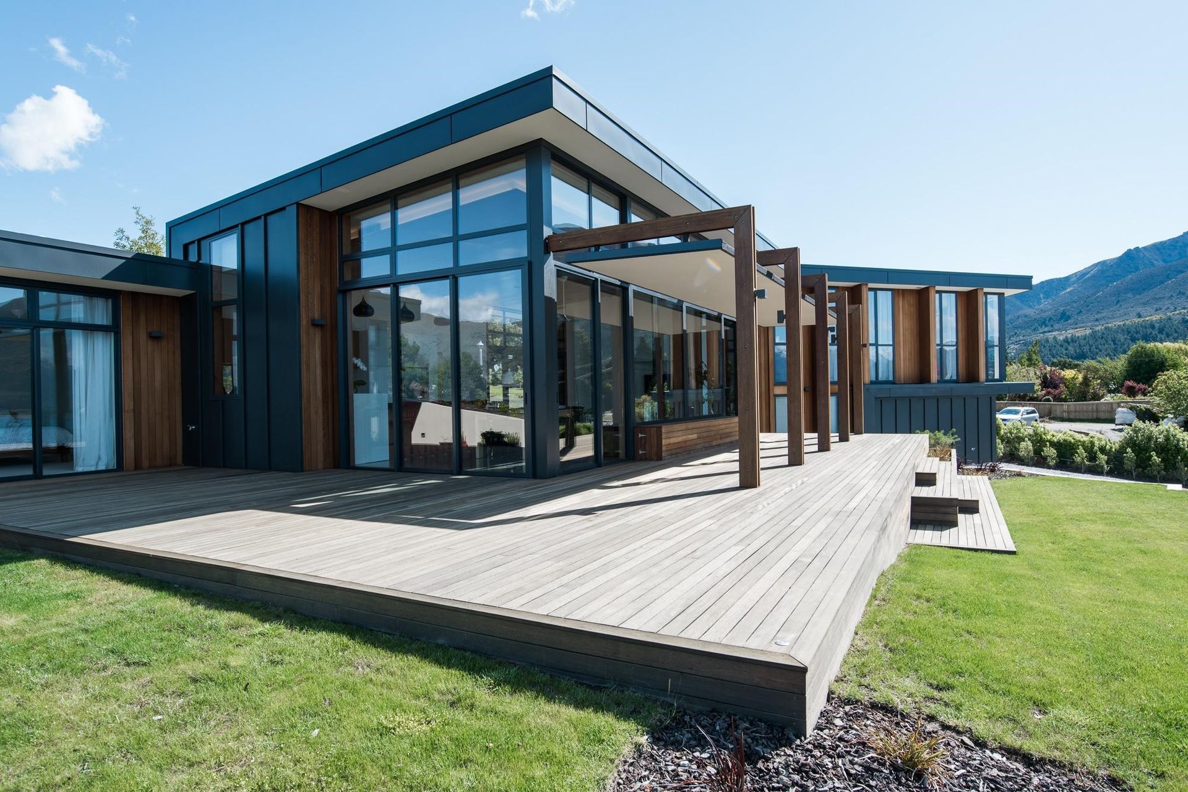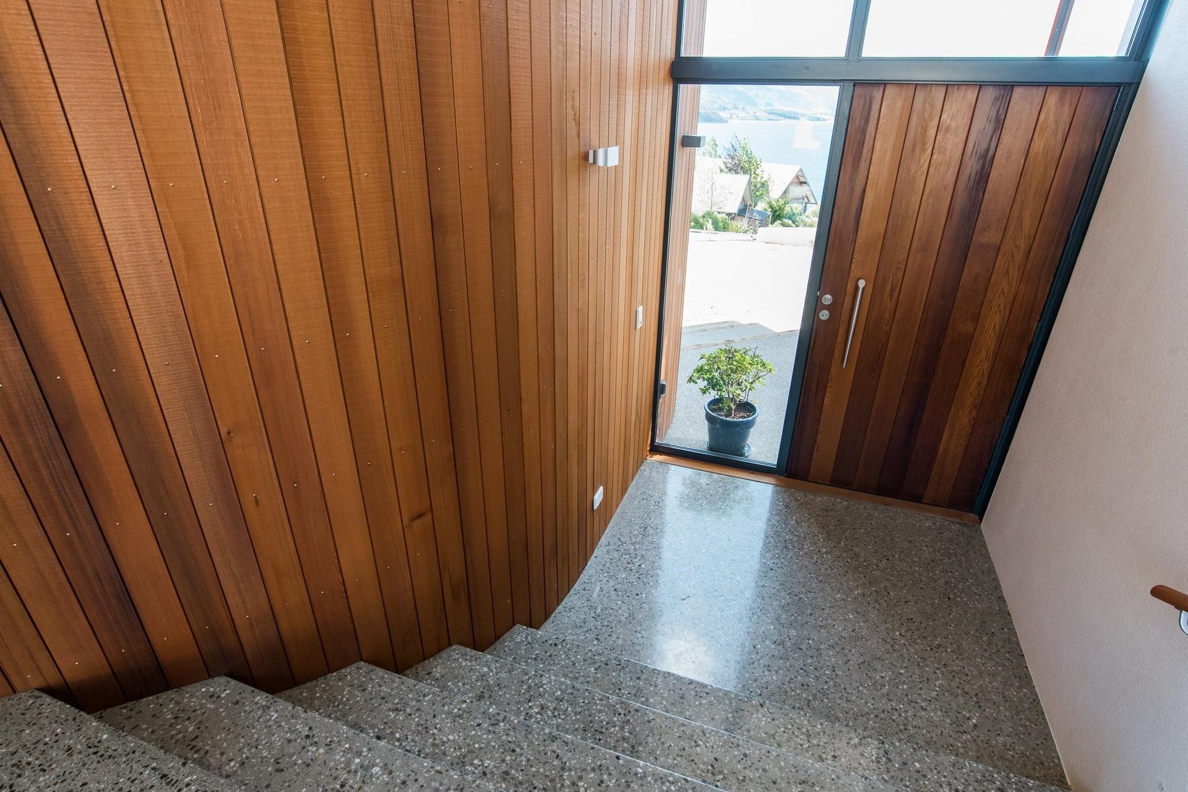Designing for the extremes: Central Otago

With four distinct seasons, world-renowned scenery and a host of outdoor pursuits, Central Otago is a sought-after playground for global tourists and a popular choice for local holiday makers too. It’s also an area where the permanent population is continuing to rise.
Designing houses for the area is something Barry Condon is passionate about. He’s worked in the region for more than 10 years and says there are several critical factors to get right to ensure a house will perform year-round. Many of these factors will also take into account whether the dwelling is used periodically or is a permanent home.
“Orientation is important. The design should try to maximise views and solar gain, particularly in winter,” Barry says. While the views are often pertinent in Central Otago, it can often be the case that the most scenic vistas are in the direction of the prevailing winds. “Sometimes, the best views are on the windiest side of the site so that’s something that needs to be taken into account in the design. Often, we try to use the house as a wind break and we consider ways to look through the house to the views rather than have it opening up to the prevailing winds.”
Another key factor when designing for climatic extremes is to allow for the house to adapt and change with the seasons. “That’s where we look at eaves and shading. These need to be carefully designed for sun ingress in winter and to cut out the worst of the hot summer sun.” Sliding screens are commonly favoured for this reason, allowing the homeowner to easily adjust the level of shading depending on the season or time of day.
“Verandahs are another element that need careful consideration. It’s a fine balance between making a verandah too deep or too shallow to maximise shading in summer, while allowing sun to penetrate deep into the house in winter,” Barry says.
Snow loading also needs to be taken into consideration, and for any dwelling that sits 400 metres above sea level or higher,
territorial authorities have specific requirements for structural elements. “Snow straps are often attached to the gutters to stop the weight of any snow accumulation from pulling the gutter away from the building,” Barry says.
Because of the extreme climate, the material palette can be somewhat limited; many materials do not last in the Central Otago region. “Many timbers, for example, can expand and contract in extreme temperatures. Cedar cladding tends to be a more stable option. It can be left without treatment and will silver off nicely. We also use a lot of local stones, schist, metal profile cladding and fibre cement, all of which are quite robust and tend to deal with the extreme climate.”
Aesthetically, the design of dwellings in Central Otago tends to be driven by the location and the typography – whether the house will sit above the snow line or beside the lake, for example. “If it’s above the snow line, that often means the design will lend itself to a steeper pitched roof to shed snow, whereas if it’s down by the lake you may be looking at council-imposed restrictions so a house in this location might lend itself to a lower pitched, more broken up roof form.”
Natural light is a critical factor in any design. “Rooms need to be designed to maximise on natural light, so for example a kitchen area might be orientated to the east to take in the morning light, while living areas might be orientated towards the west to maximise on the afternoon and early evening sun,” Barry says.
Wherever possible, Barry encourages clients to incorporate areas of internal thermal mass, whether that be tiled or polished concrete floors or masonry walls, all of which act as a heat sink within the house, holding heat throughout the day and releasing it slowly as the temperature drops in the evening. “Insulation is critical too, for all the seasons, and to retain passive solar gain.”
In regards to landscaping and the outdoors, Barry always encourages clients if their budget will allow it, to incorporate various outdoor areas, which can be used at different times of the day and in different seasons.
“Essentially though, the key to a successfully designed home is creating one that can adapt and change with the seasons,” Barry says. “It will be cool in summer and warm in winter. There will be a variety of outdoor spaces to give the client options, and robust materials will be used for cladding that have been tried and tested in the extremes of the Central Otago climate.”
If you’re looking at building a home in this area, visit Condon Scott Architects on ArchiPro here to peruse some of their latest work.



