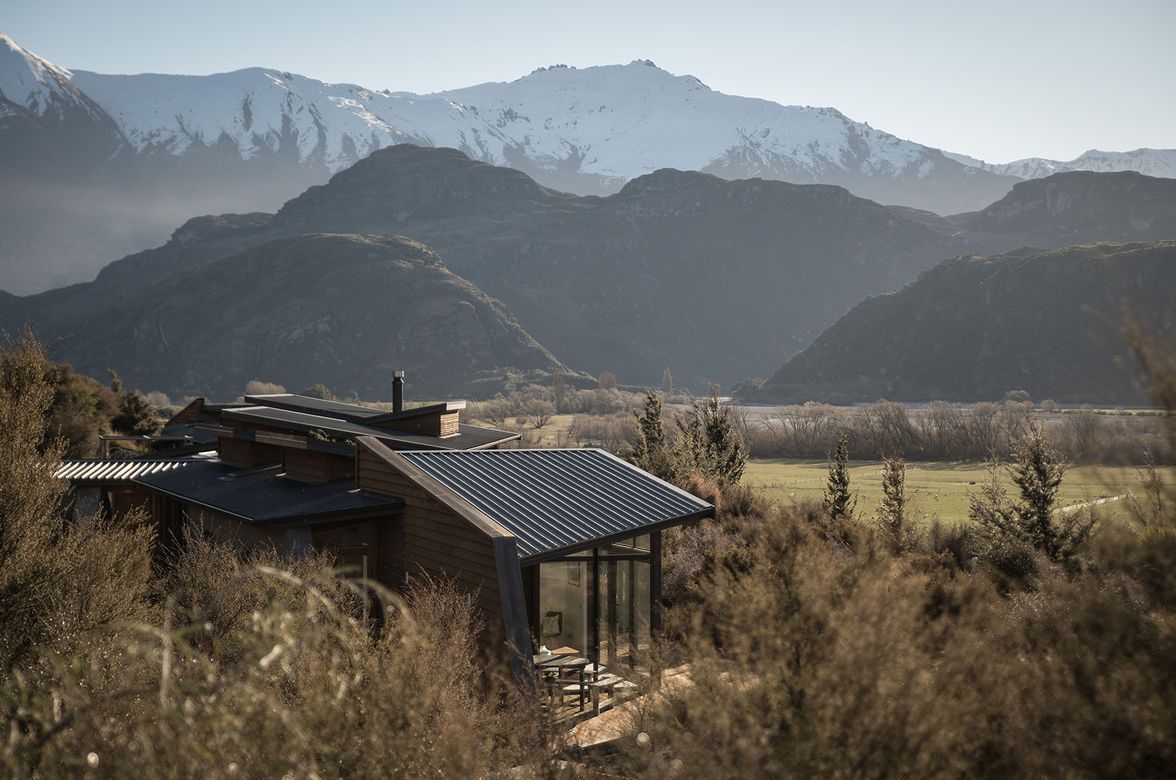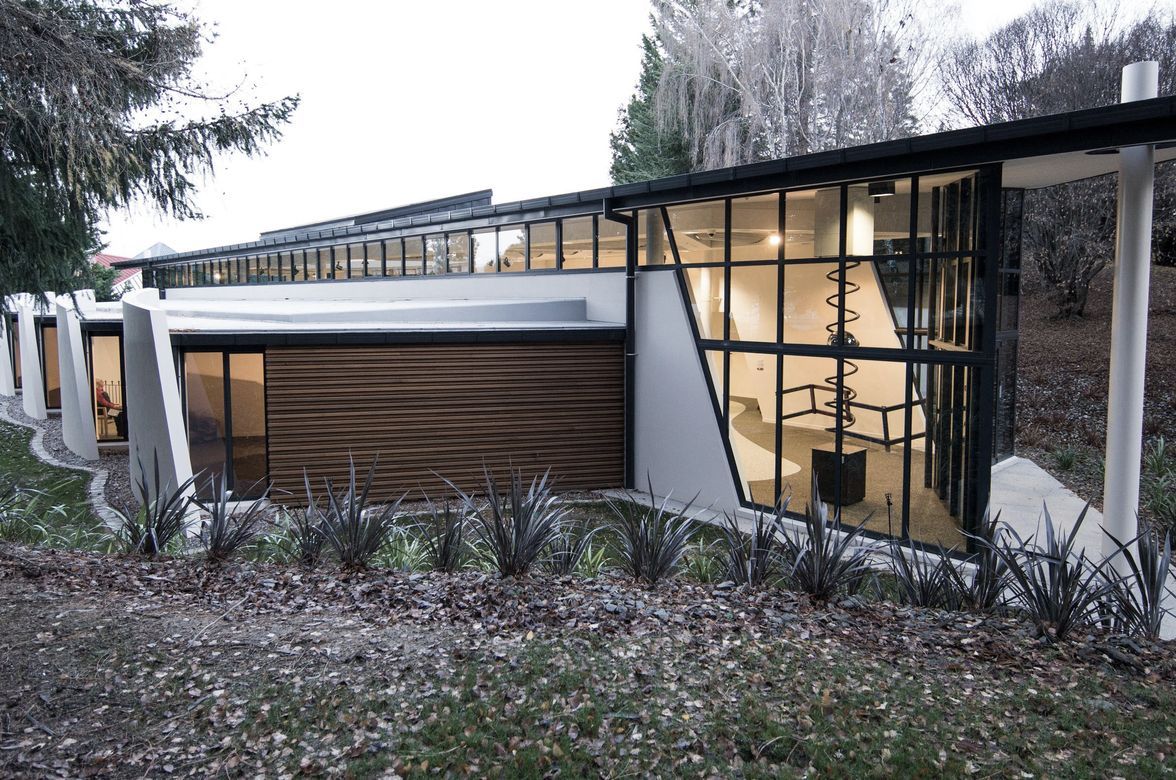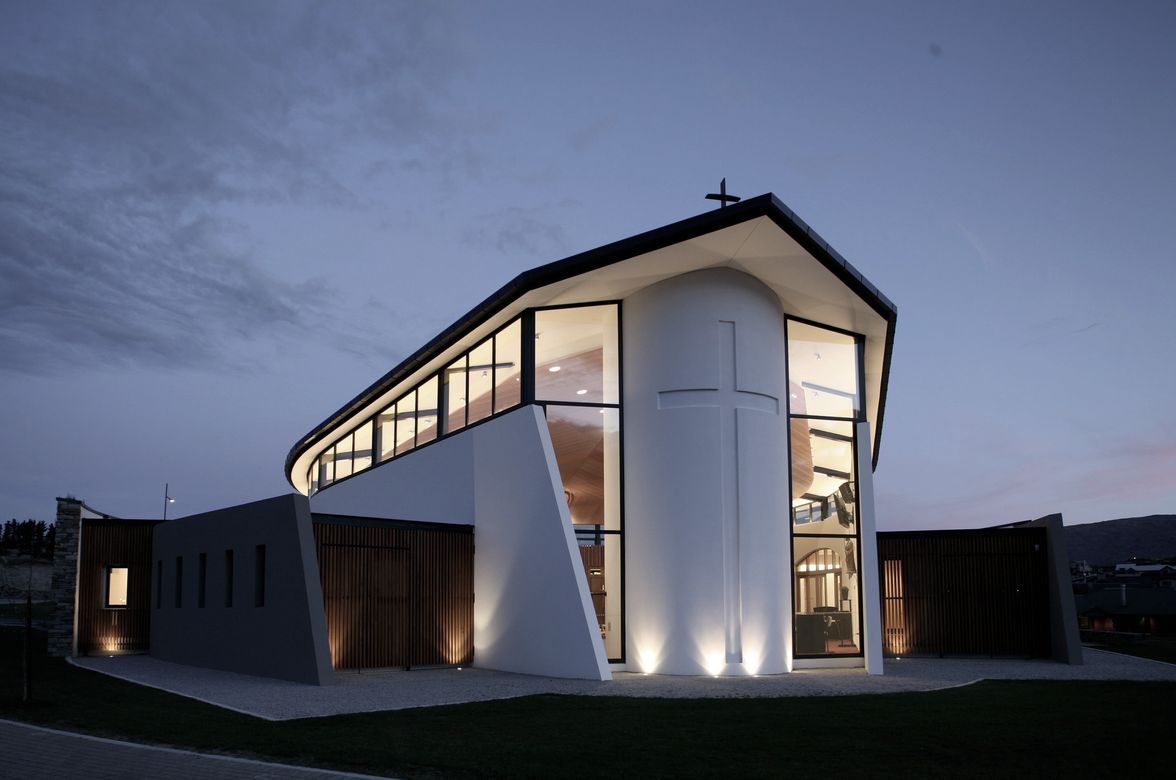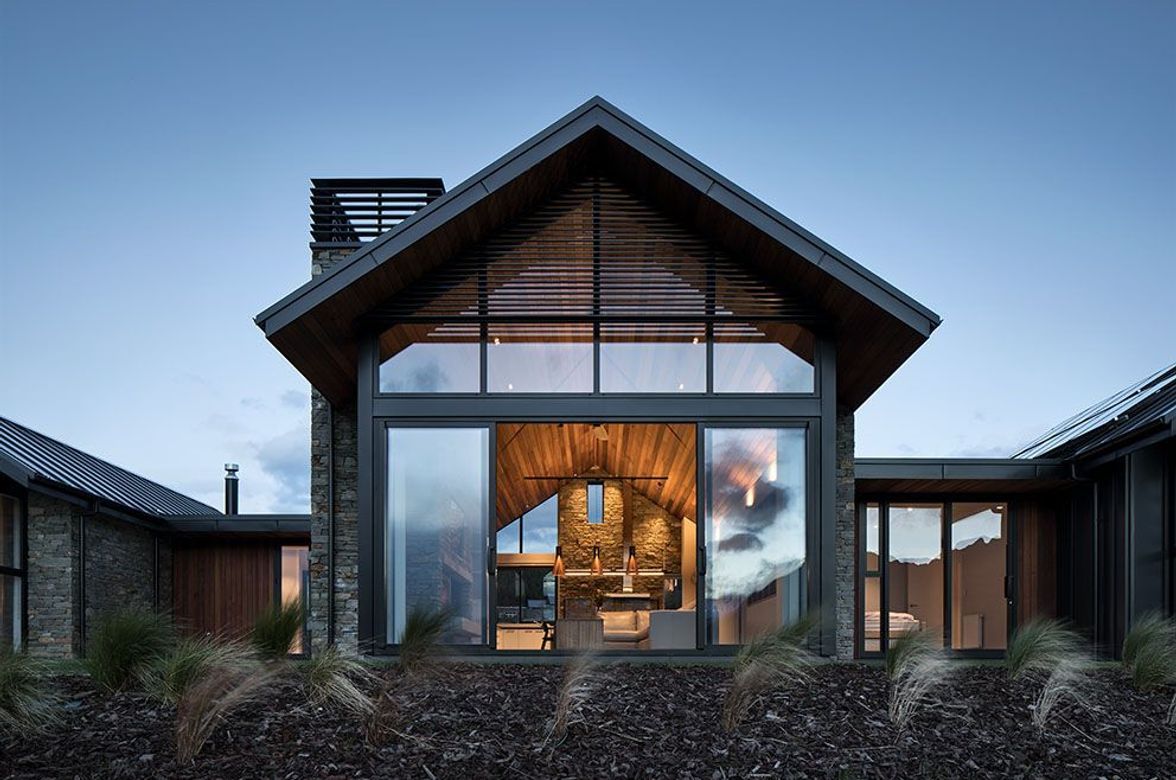Skinner Crescent, Lake Hawea
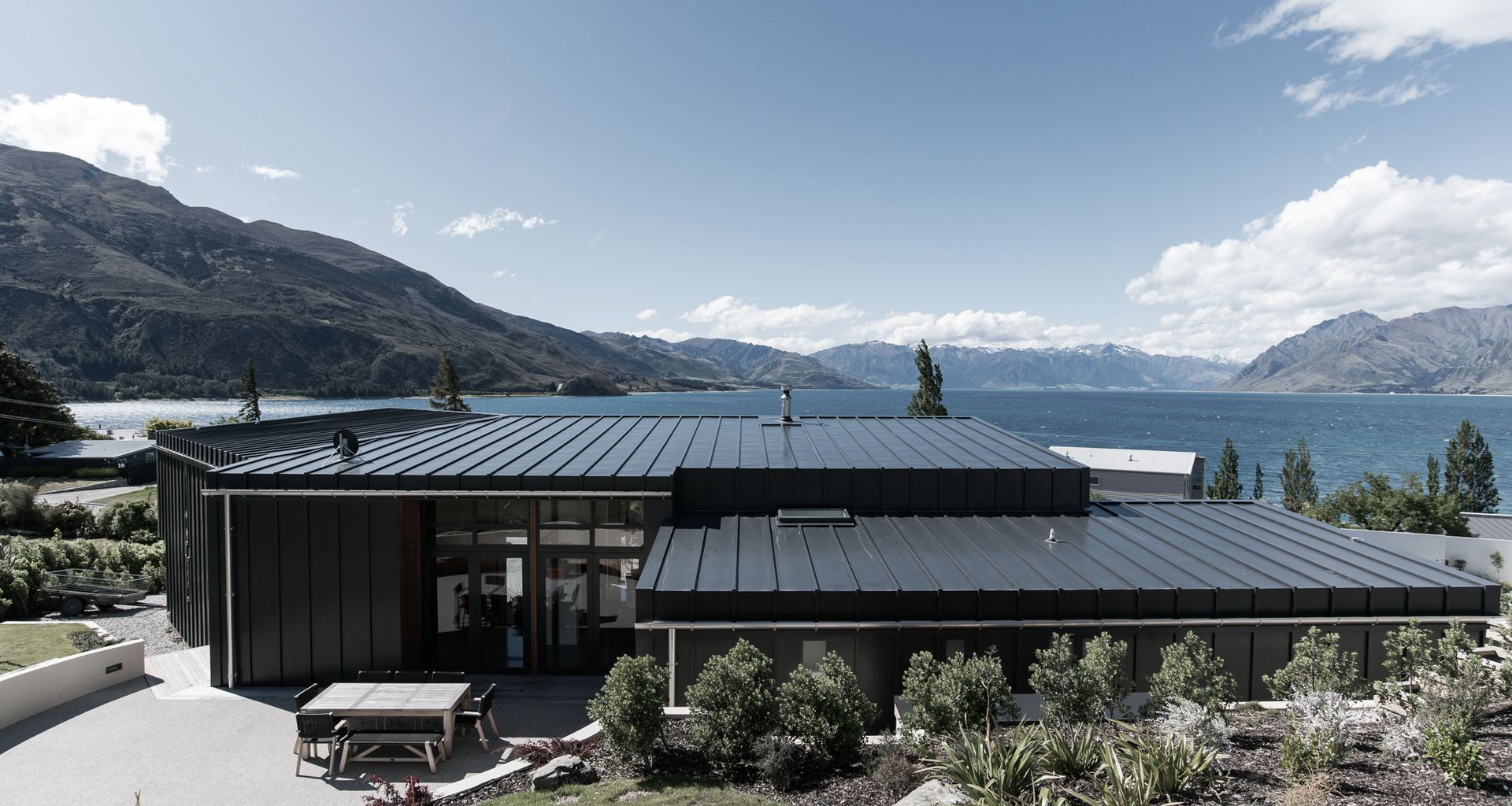
PROJECT TYPE
Residential - Contemporary
LOCATION
Lake Hawea
YEAR
2014
PROJECT DETAIL
The brief was to create a robust home for a young family capitalising on the stunning views over Lake Hawea to the mountains beyond. The design uses the topography of the site to create a split level configuration with the garage at ground floor level, the main living spaces half a level higher and the guest bedroom spaces half level higher again, positioned over the garage space. The crank in the plan form provides some privacy to the front deck from the western neighbour. Lake Hawea is known for its wind so the creation of a series of outdoor spaces and a sheltered rear courtyard was essential. This courtyard opens off the rear of the living room and offers views to the lake beyond.
No project details available for this project.
Request more information from this professional.
Professionals used in Skinner Crescent, Lake Hawea
More projects by Condon Scott Architects
About the
Professional
Condon Scott Architects Ltd is an award winning NZIA registered practice based in Wanaka, New Zealand.
We have designed a wide range of residential and commercial projects in Queenstown, Wanaka, the Central Otago region and further afield. Currently, the practice employs ten people, with a broad range of skills and nationalities, working closely together in a busy studio environment.
Each commission is unique and site-specific and clients are encouraged to be involved throughout the design process. We offer innovative solutions to demanding sites and client briefs.
Having completed more than 600 projects in Queenstown, Wanaka & the Central Otago region over the past 30 years we have a wide range of experience in extreme climate, high altitude architecture including numerous ski field projects, and extensive experience with Resource Consent Applications in sensitive (outstanding visual amenity) landscapes.
The practice offers strong design based architecture and focuses on marrying client needs with sound building practices to maximise environmental and climate conditions.
- ArchiPro Member since2014
- Associations
- Follow
- Locations
- More information
Why ArchiPro?
No more endless searching -
Everything you need, all in one place.Real projects, real experts -
Work with vetted architects, designers, and suppliers.Designed for New Zealand -
Projects, products, and professionals that meet local standards.From inspiration to reality -
Find your style and connect with the experts behind it.Start your Project
Start you project with a free account to unlock features designed to help you simplify your building project.
Learn MoreBecome a Pro
Showcase your business on ArchiPro and join industry leading brands showcasing their products and expertise.
Learn More

