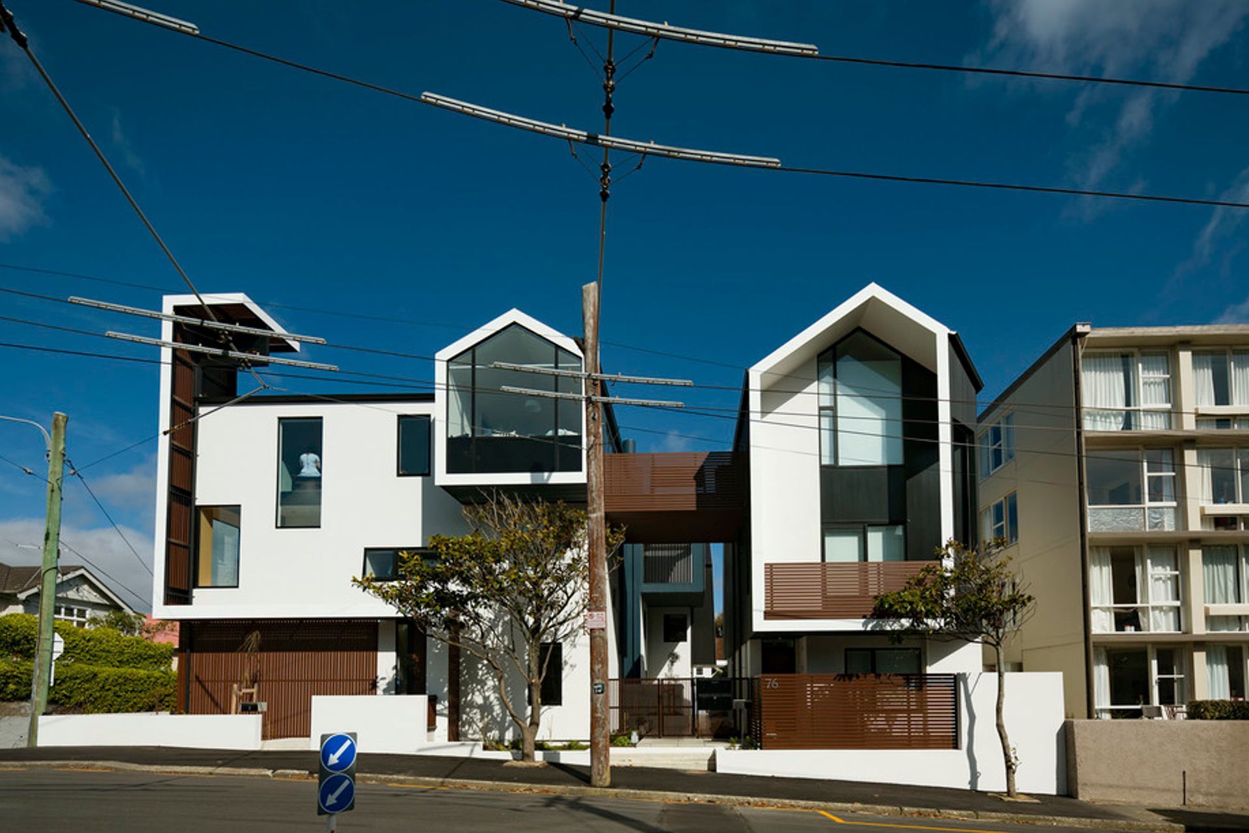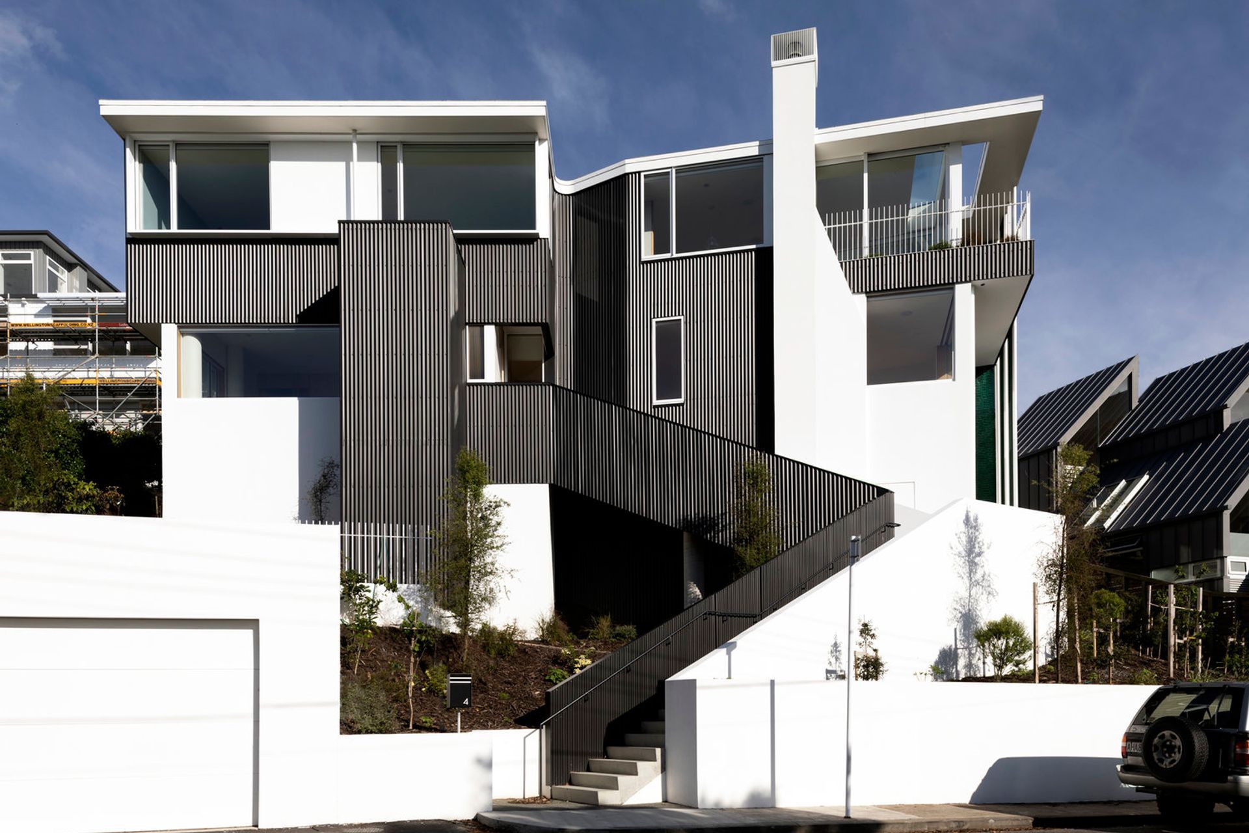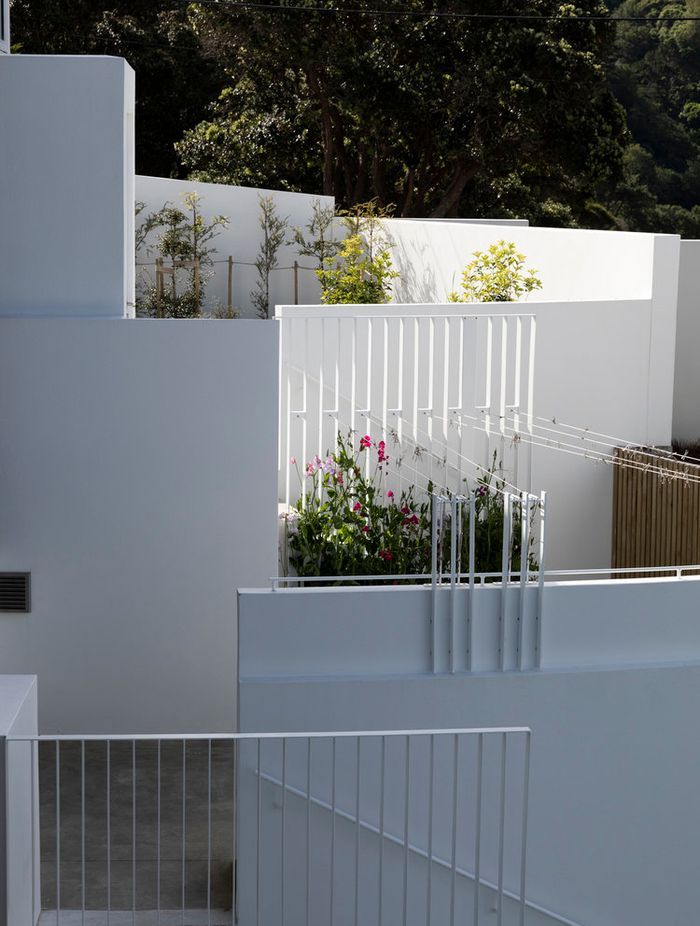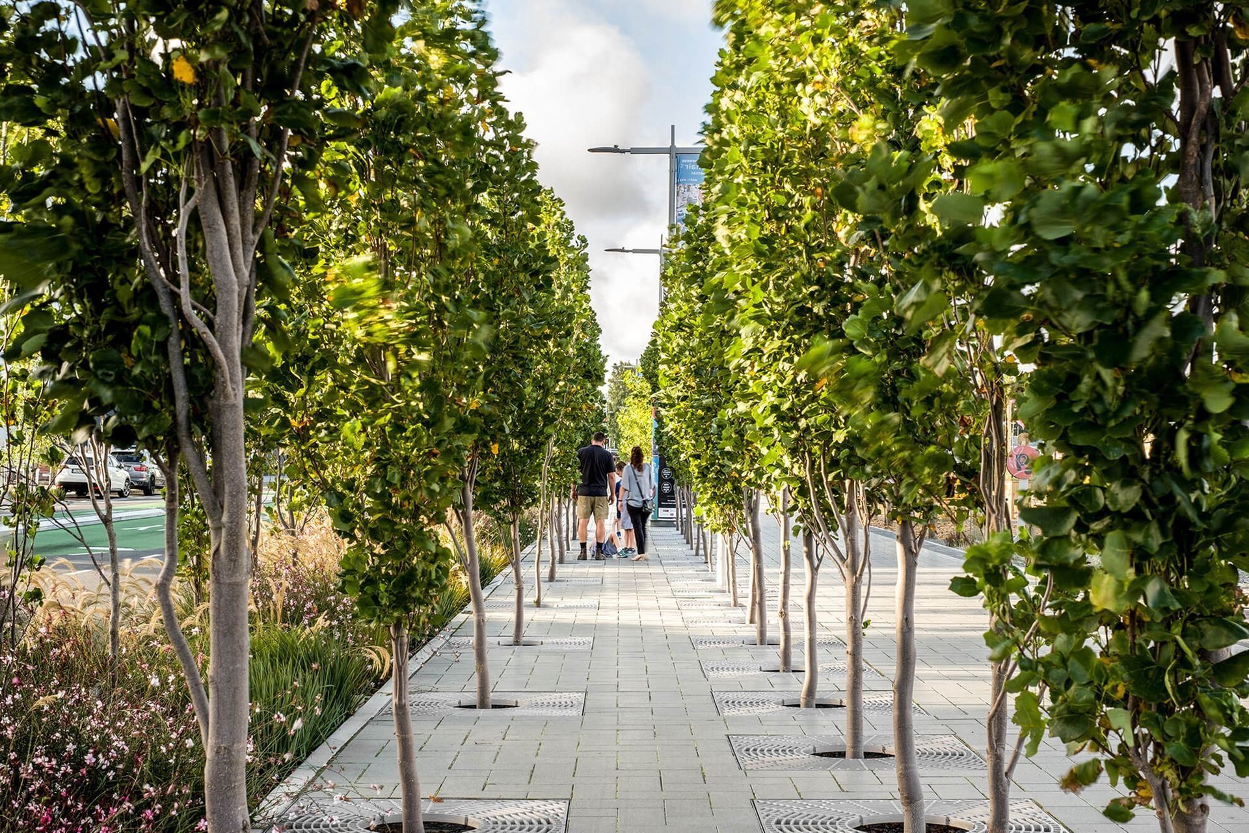Filling in the Gaps
Written by
18 February 2020
•
12 min read
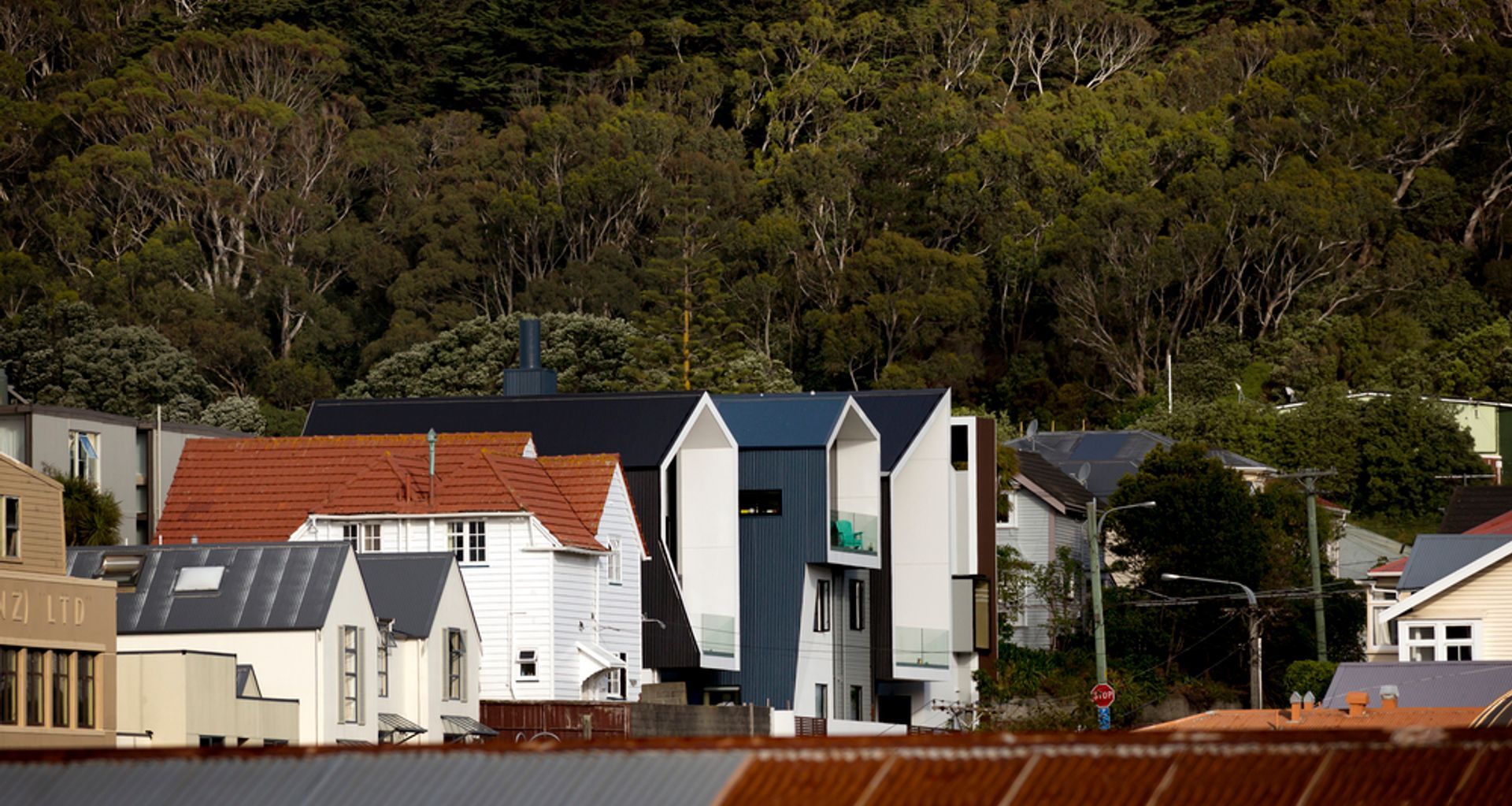
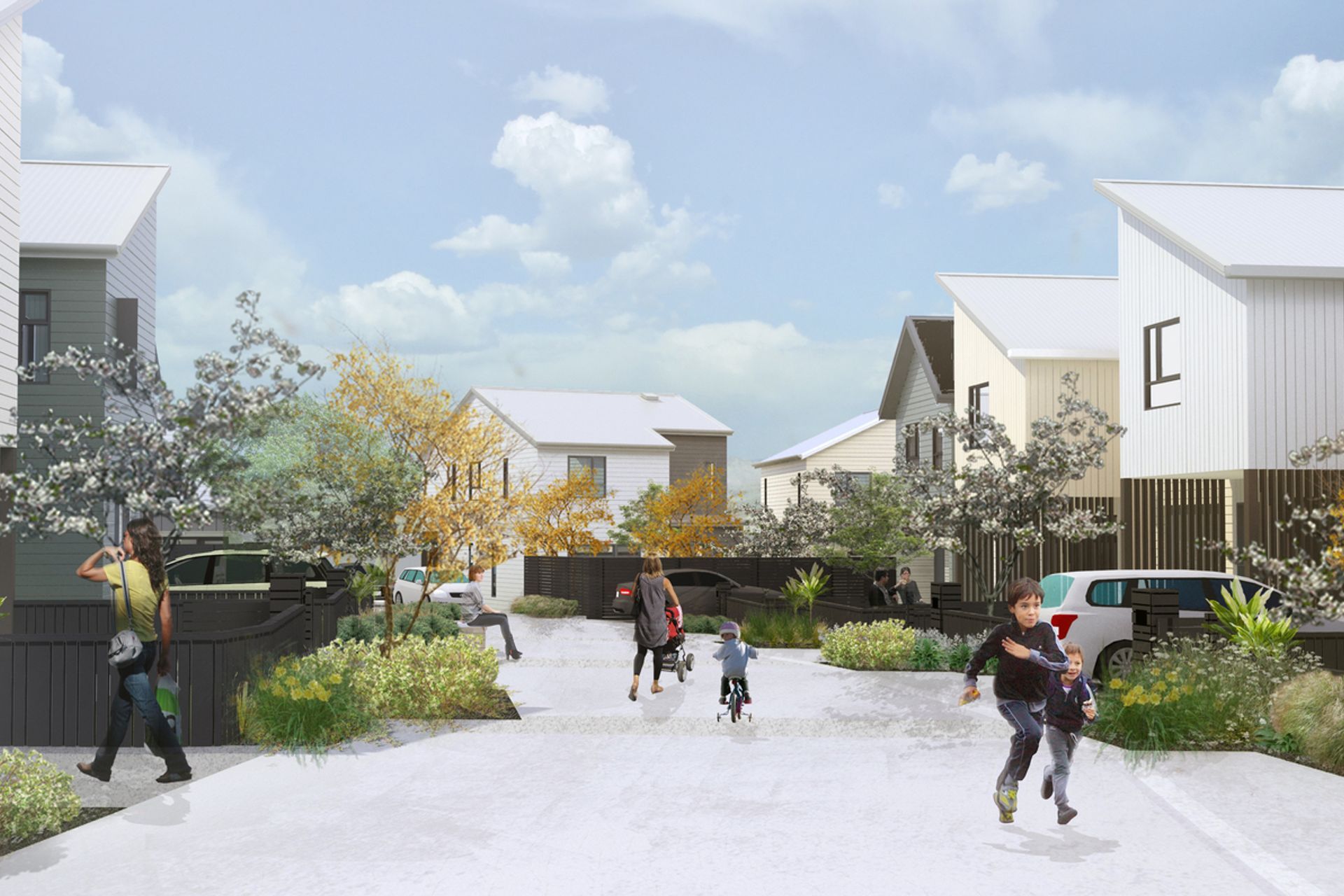
Utilising the underutilised parts of our cities
Have you ever looked around your city and noticed derelict, abandoned or underutilised plots and buildings and wondered why they’re not being used for housing? How will our cities develop as populations grow and better utilise the spaces between and above buildings, rather than the quick-fix solution of using up valuable rural land on the fringes of our cities?
Filling in the gaps in our cities has a number of benefits, such as greater densification to meet our growing population; better proximity of houses to local amenities such as schools, shops and hospitals; utilisation of existing infrastructure, which, of course, reduces the taxpayers’ bill by not having to lay new roads, drainage and other amenities associated with constructing brand new subdivisions. Densifying our cities also allows people to walk and cycle around the city more with a higher population supporting improved public transport and pathways.
Traditionally, infill housing has been seen as a house on a large plot where there is space to build another home at the rear of the property. Depending on the site, this scenario typically involves moving the house forward, building another house or several townhouses on the rear and a new driveway along the side of the property.
Today, infill housing is gaining a broader regenerative context as we fill in under-utilised urban land to create denser housing scenarios with terraced housing and apartments. However, urban regeneration and building infill housing can be tricky processes to navigate because our cities were not designed for rapid growth but, rather, they have organically evolved with successful generations, not always with sustainability in mind nor good common sense.
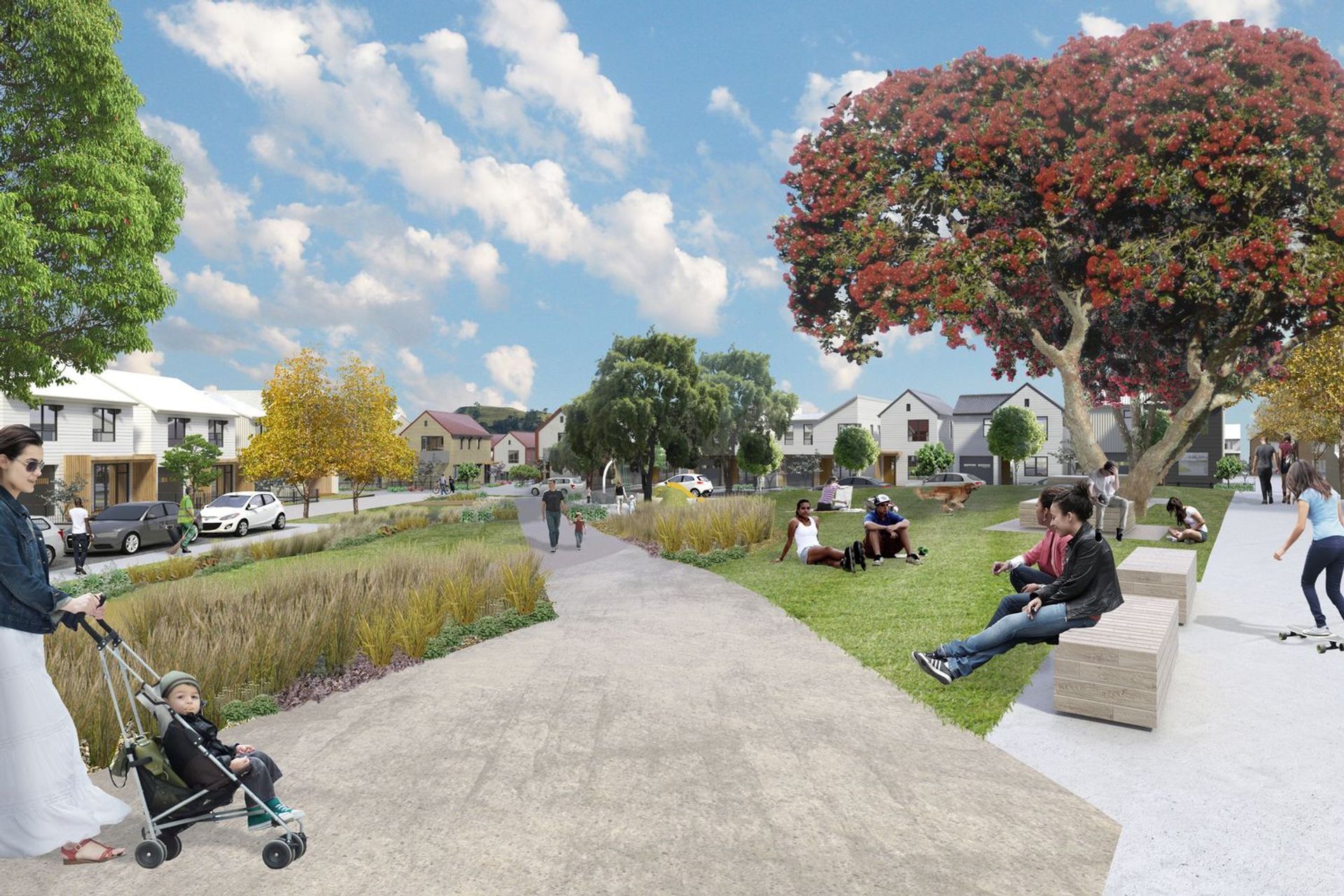
City planning in New Zealand and paving the way for change
Post-World War Two developments in Auckland were often designed around the idea of ‘the garden suburb’ and were sometimes drawn up from a distance and not to the level of detail we would expect today,” explains architect and urban designer Madeline Sharpe from Jasmax. “Back then, the solar direction wasn’t always taken into account, which meant outdoor living spaces were sometimes facing the wrong way. At that time, they needed to make plans quickly as they were building a nation but, today, we can achieve much better outcomes for our communities through thoughtful urban regeneration, whether it’s at a large or small scale – a whole neighbourhood, at the street level or a single home.”
However, perceptions about densifying our urban environments has resulted in a great deal of reluctance with concerns around disruption to existing neighbourhoods, losing the historical quality of some areas and, the lack of privacy associated with living in close proximity to neighbours.
Yet, with population growth change becomes inevitable, so it's crucial that our cities plan ahead in the most sustainable way possible. The benefits of living closer together is also appreciated by many groups in society who not only value being near local amenities and work situations, but also reduced transport costs and the security of having passive surveillance that can be designed into apartments and terraced housing schemes.
Urban regeneration and infill housing is especially positive for those living on their own, such as single parents and older people, as well as many other groups. It can help alleviate loneliness, which studies are showing is a growing epidemic in our society, by mixing different age groups together so that older people can help look after the young and vice versa.
Urban regeneration and building infill housing can be tricky processes to navigate because our cities were not designed for rapid growth but, rather, they have organically evolved with successful generations but not always with sustainability in mind nor good common sense
Adopting key urban design principles
Living closer together requires a clever rethinking about shared spaces by adopting key urban design principles, such as safety, walkability of the neighbourhood and providing for a variety of uses, “We have been designing kaumātua housing at Bastion Point in Ōrakei for Ngāti Whātua Ōrakei and the kaumātua themselves told us they wanted to be more connected with their community and to shared spaces, so we have avoided fences, created pedestrian-only shared spaces and provided a good level of passive surveillance to make people feel secure in places where they meet and connect as a community,” explains Madeline.
“Each home has its own private space but there are plenty of shared areas for informal interaction too. It’s about providing flexibility and functionality with a designated hierarchy of private to semi-private to semi-public, then public spaces. We all need private places designed for retreat – to enjoy a morning coffee, hang washing and share a glass of wine with friends, as well as better shared spaces,” she says. Informal yet interactive shared spaces that aren’t car dominated also allow kids to easily play outside their homes and, without fences, they can more easily roam between houses and gain more freedom within their neighbourhood.
“On a wider scale, we are really starting to use our open public spaces better now too, with picnic spots, barbeque areas, markets and other opportunities connecting communities with each other,” says Madeline. “These so-called ‘bump zones’ encourage the meeting up of neighbours, while even smaller pocket parks give children places to play and adults spaces to exercise,” Madeline says.
Changing people’s perceptions about densification
“It makes total sense to fill in the gaps if we want to create more sustainable cities,” suggests Wellington architect Gerald Parsonson of Parsonson Architects. “It’s a good way to insert more houses into urban areas and, while it can be challenging to people’s expectations of their neighbourhoods, opinions usually change once a building is up if the homes are well designed. That was our experience at Zavos Corner, which is a multi-unit apartment development in Wellington, because people really criticised it until it was built, published and awarded. Then, they said, ‘I could live there.’”
The Zavos Corner project was somewhat unique in that while it was occupied by an existing 1930s house – that was in poor repair and not historically noteworthy – its location on the edge of a commercial area meant there was little of architectural value around it. The architects and developers proposed demolishing the house and replacing it with an apartment scheme that was a ‘different’ architectural solution for this largely historical neighbourhood, with its various restrictions in place around height, parking and so on.
After a hearing and 12 months of protracted negotiations, they were fortunate to work with an urban designer who could understand their vision, even though it sat outside the design guidelines. “His positivity was enough to get the design through the planning approval process and the multi-unit apartments were efficient to build, well planned and rented well,” says Gerald. It is still owned by the developer.
It makes total sense to fill in the gaps if we want to create more sustainable cities... and, while it can be challenging to people’s expectations of their neighbourhoods, opinions usually change once a building is up, if the homes are well designed.
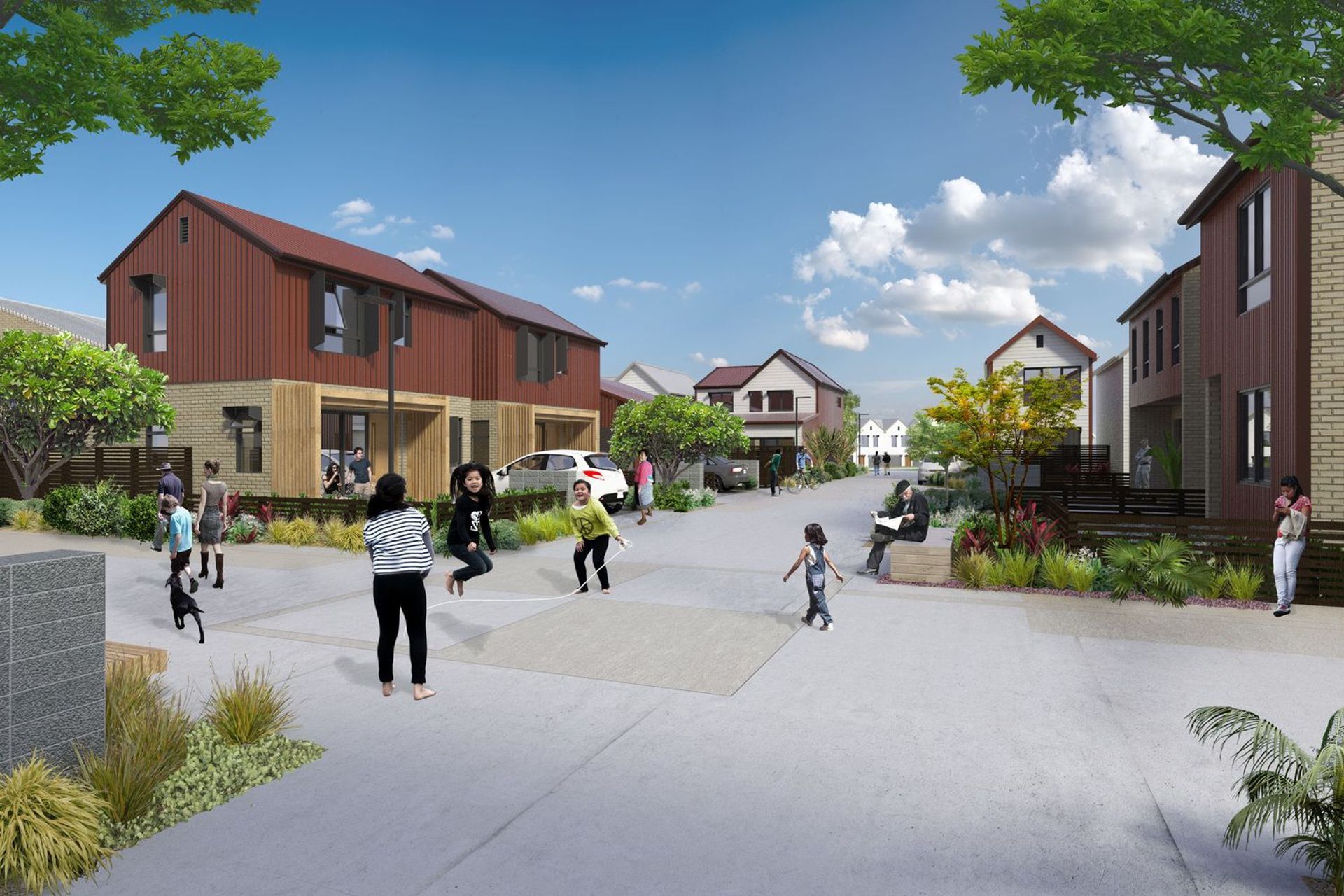
Creative planning is essential
“When you’re filling in the gaps in established neighbourhoods, it’s important to have town planners that can understand how the architecture of a creative solution would work, so it doesn’t just become a tick-box exercise but a considered response to an individual proposal,” says Gerald. “That is the best way to inject some creativity and clever solutions into our urban environment.”
Clearly, there is still work to be done at a council level to make infill housing and densification an easier process to wade through. Planners can be generally pro-intensification but, at the coal face, they still have to go through a process of the ticking boxes. “With one multi-housing project we were working on, the planner wanted off-street car parking for three cars but we could only deliver two so, sadly, the project folded,” explains Gerald. “All over the country, architects are dealing with this type of scenario, however, many people in Council are now aware of the situation and I believe the situation is slowly changing.”
More and better housing options
Urban regeneration really needs to provide more housing options for people, suggests Madeline. “The key to increasing density without gentrification, which happens a lot around transport nodes and town centres, is to provide different types of housing for all different incomes and family situations, so people don’t need to be displaced from their communities but stay in their neighbourhood in more suitable housing – through subdividing the back yard or moving into an apartment or terraced housing. Unless we build in plenty of options in places where people actually want to settle – near friends, family, schools and so on – then we are forcing them out of their much-loved communities.”
“It’s also important to pay attention to the street frontage. With infill housing, you often see an old house at the front and the new house built at the back, however, we need to think about the quality of housing and, sometimes, it might be better to lose the bad-quality, single-storied house at the front to create two or three two-storied good-quality terraced homes on a site, which not only increases the amount of housing but improves the street frontage as well,” she says.
“Interestingly, we’ve found that some of the biggest occupant issues when we’re developing denser housing is around where to put the washing line, the rubbish and the car parking,” says Madeline. “We’ve found that it’s important to know and understand who the user group is. For example, with apartments for families with older children and teenagers, it’s really important to provide a place to kick a ball about or a drop-in space for homework sessions.”
The key to increasing density without gentrification... is to provide different types of housing for all different incomes and family situations, so people don’t need to be displaced from their communities but can stay in their neighbourhood in more suitable housing...
The build-to-rent model of housing
Jasmax is working on a number of schemes under the ‘build-to-rent’ model of accommodation, where the client will hold the asset for a long time so they really want happy long-term tenants. They want a quality building that performs over its lifetime as an asset. “With these projects, we’ve found that rooftop washing lines work well as they’re out of sight and we can incorporate a shared lounge beside that also acts as a community space. Our development at 26 Aroha Avenue in Auckland's Sandringham has been developed in the build-to-rent model with a laundry situated on the roof that has been affectionately called ‘the party space’, and includes a kitchenette, a lounge, a courtyard and a seating area. Rooftops are totally underutilised in New Zealand,” says Madeline.
Redeveloping our mansion suburbs
Going forward, it’s common sense to build where we have existing infrastructure in place that we can adapt and improve – it’s more sustainable, more cost-effective and provides a better quality of living. “Local regulations and planning provisions under the new district plans will provide greater provision for this and, even now, in some zones in Auckland you only need a minor consent to divide an existing dwelling into two dwellings. We need to think about doing more of this in our ‘mansion suburbs’ by splitting large homes into apartments or including minor dwellings within, like they do in large cities around the world. As long as the Building Code elements are in place around fire safety and insulation, then consenting can be fairly straight forward in Auckland,” she says.
The complexity of subdivisions and urban density into the future
Subdivisions, however, are a complex, long-term process that need some priority. Currently, the Resource Management Act requires properties to be measured against the existing environment, but Madeline suggests that the emphasis needs to be shifted to prioritising an urban framework and future communities.
"We need to get to grips across the country to increase density – not by measuring it against the detrimental effects to the existing but by what we are providing for in the future. We need to think about growing sustainably, not only into our green fields, which are limited anyway by the fact that both Auckland and Wellington are constrained by landforms," suggests Madeline. "Everybody has to think about the sustainable growth of our cities and designing plenty of options and with high amenity."
We need to get to grips across the country to increase density – not by measuring it against the detrimental effects to the existing but by what we are providing for in the future. We need to think about growing sustainably...
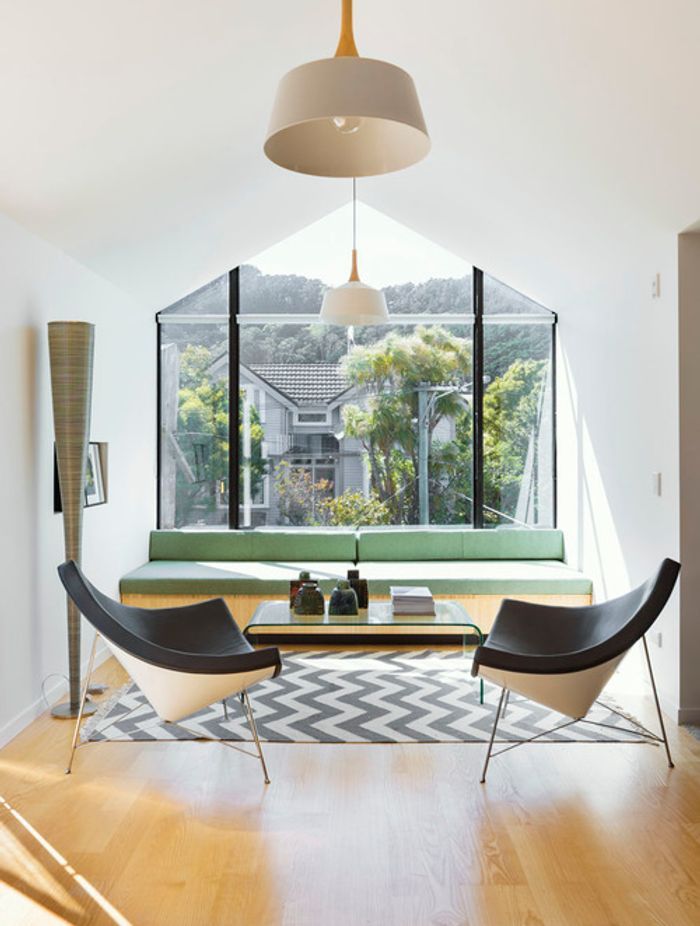
Gerald’s 7 tips on subdividing a property
1. Use a good architect.
2. Before you buy, understanding the Council rules is key to what you buy and what you can do to the property, particularly the multi-unit design rules. Some areas have particular Character Design Guides.
3. It is good to consider possible development layouts before purchase, with a knowledge of council rules and space planning, to be able to understand the scale of what might fit on a site and its cost. This will help in establishing what to offer for a property.
4. Corner sites are easier in Wellington, because recession planes only apply on boundaries with neighbours so you can build up to the road edge, depending on zone and road width.
5. Get a LIM to understand the existing drainage, which can be a big one. Some local authorities have heritage protected trees with no building allowable under the dripline.
6. Have preliminary conversations with neighbours because it helps to understand their views and address any issues, particularly if they are concerned and may object!
7. Obtain geotechnical information on the stability of the land as ground work (excavation, retaining, protection) can add substantially to project cost, particularly for steep or unstable sites.
