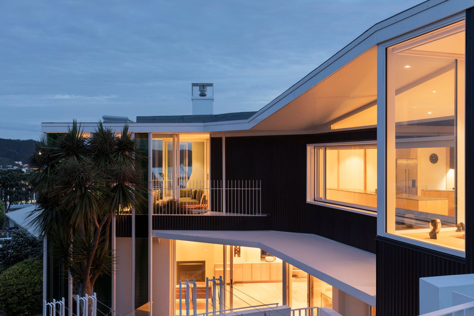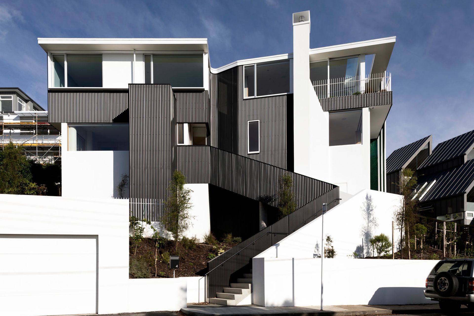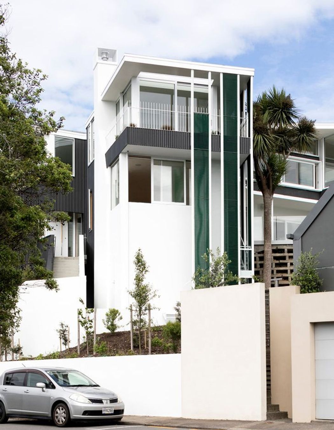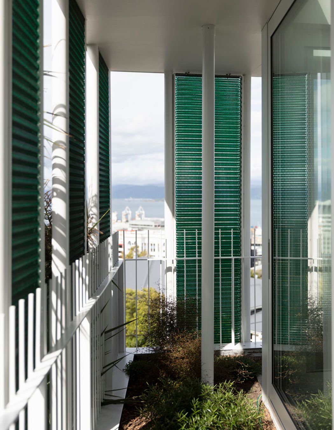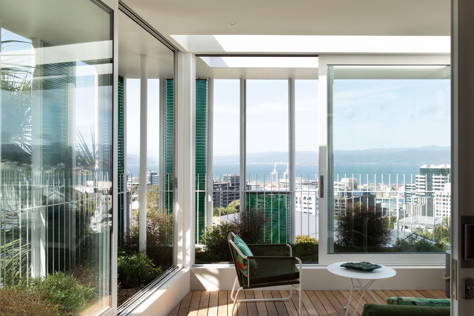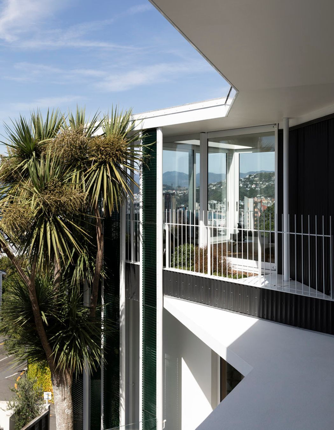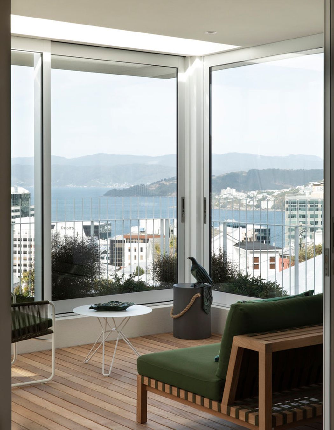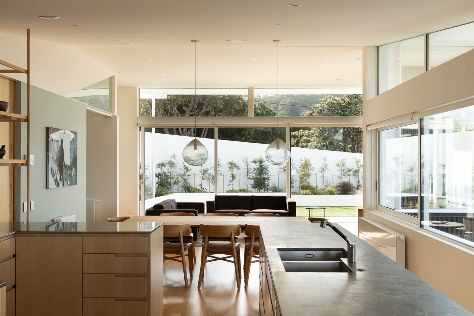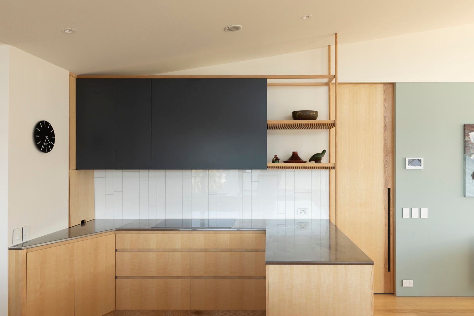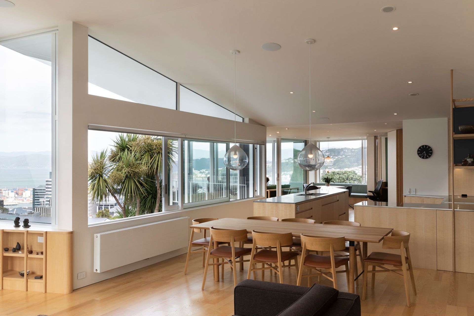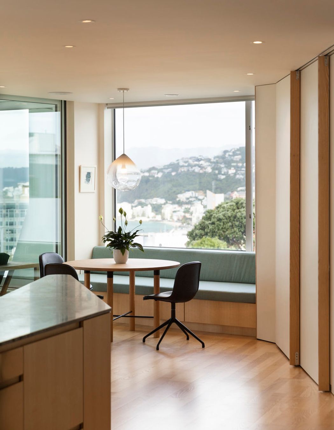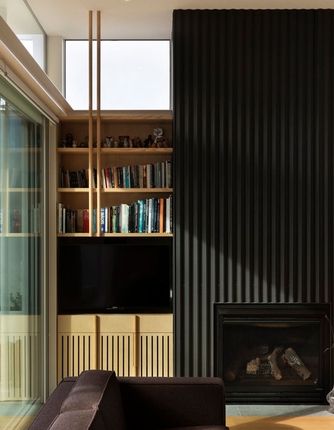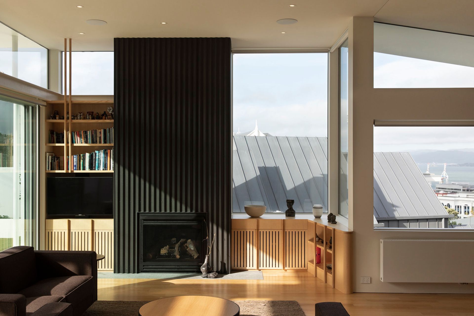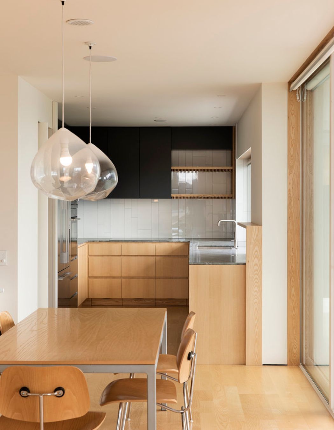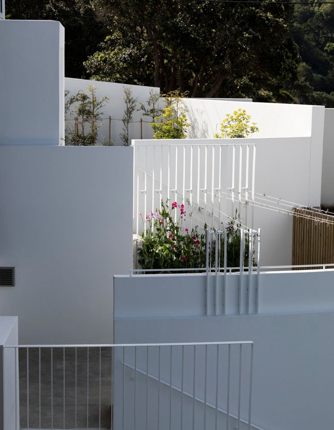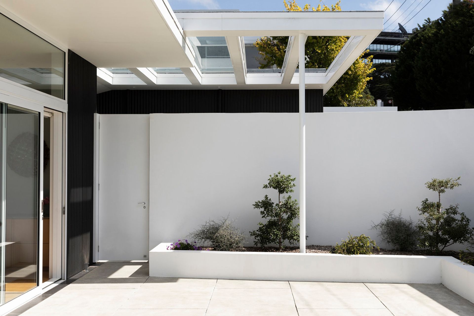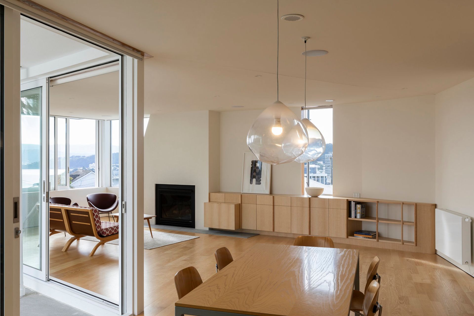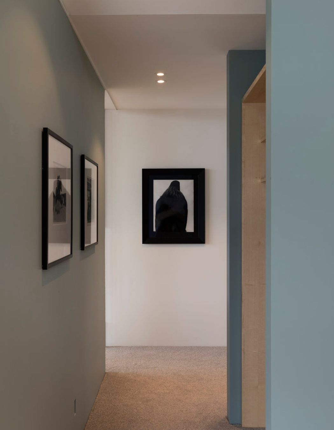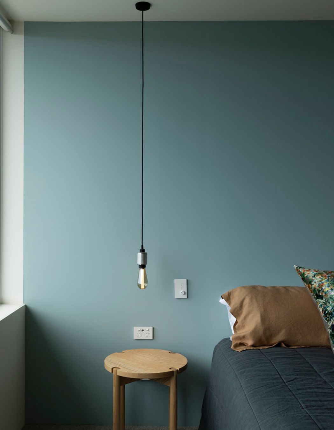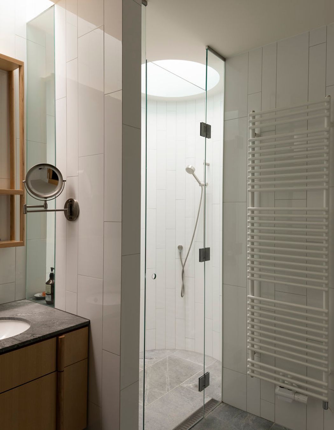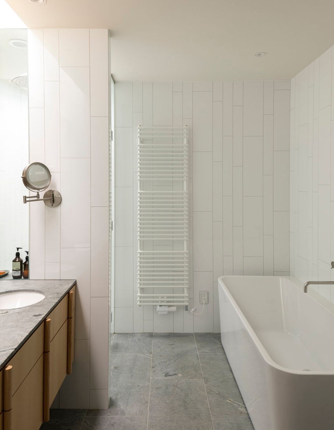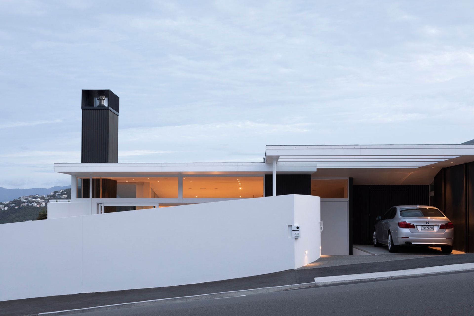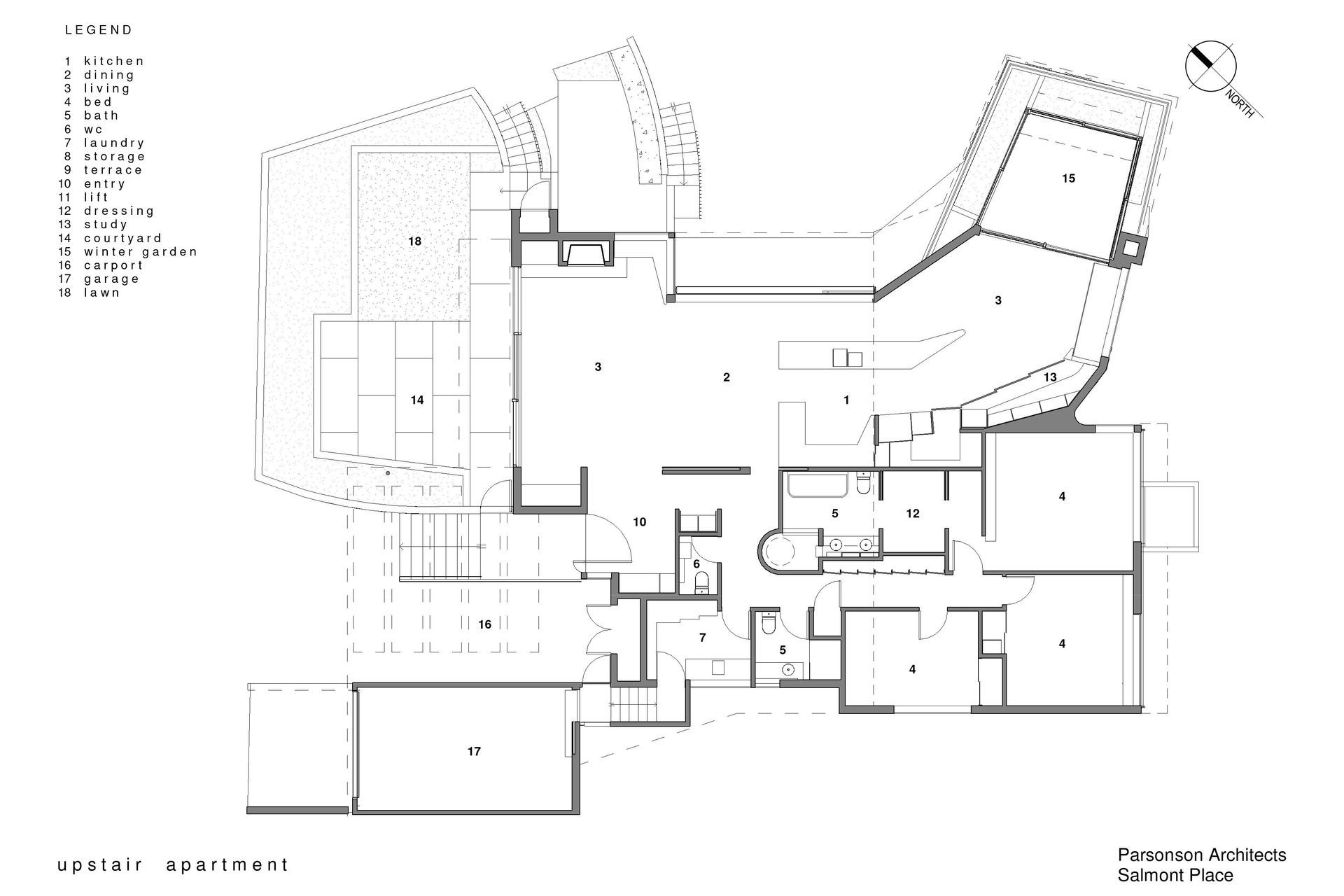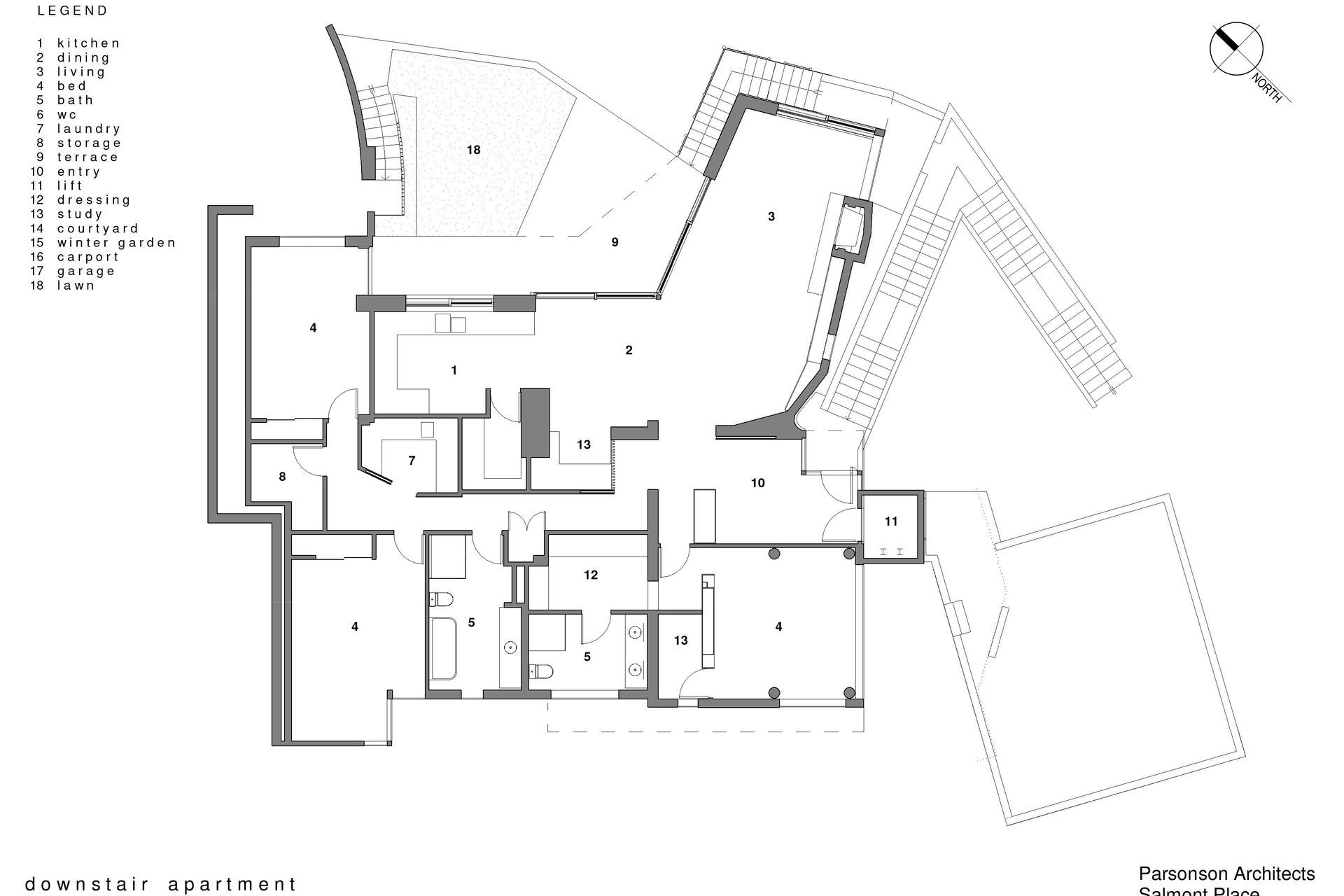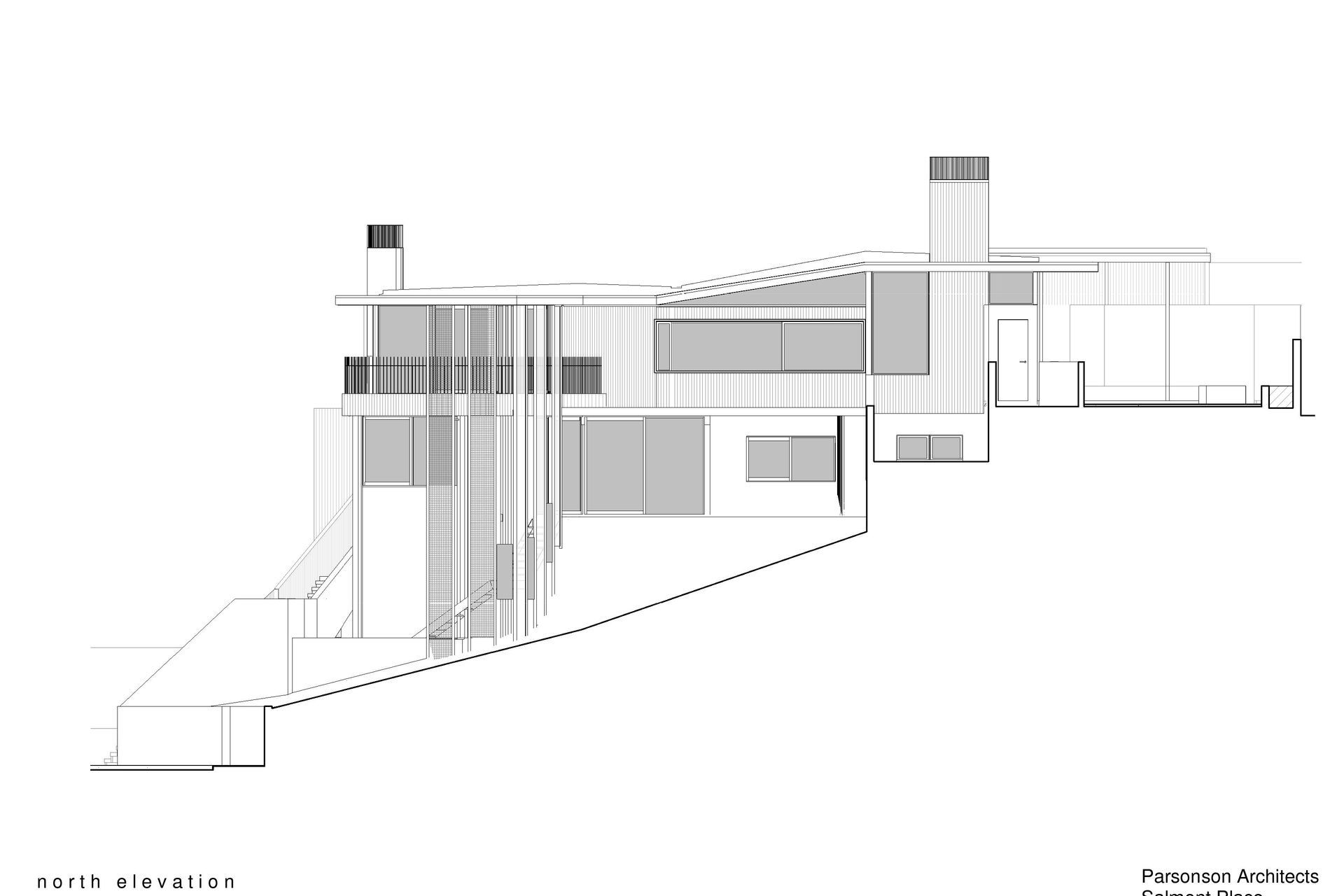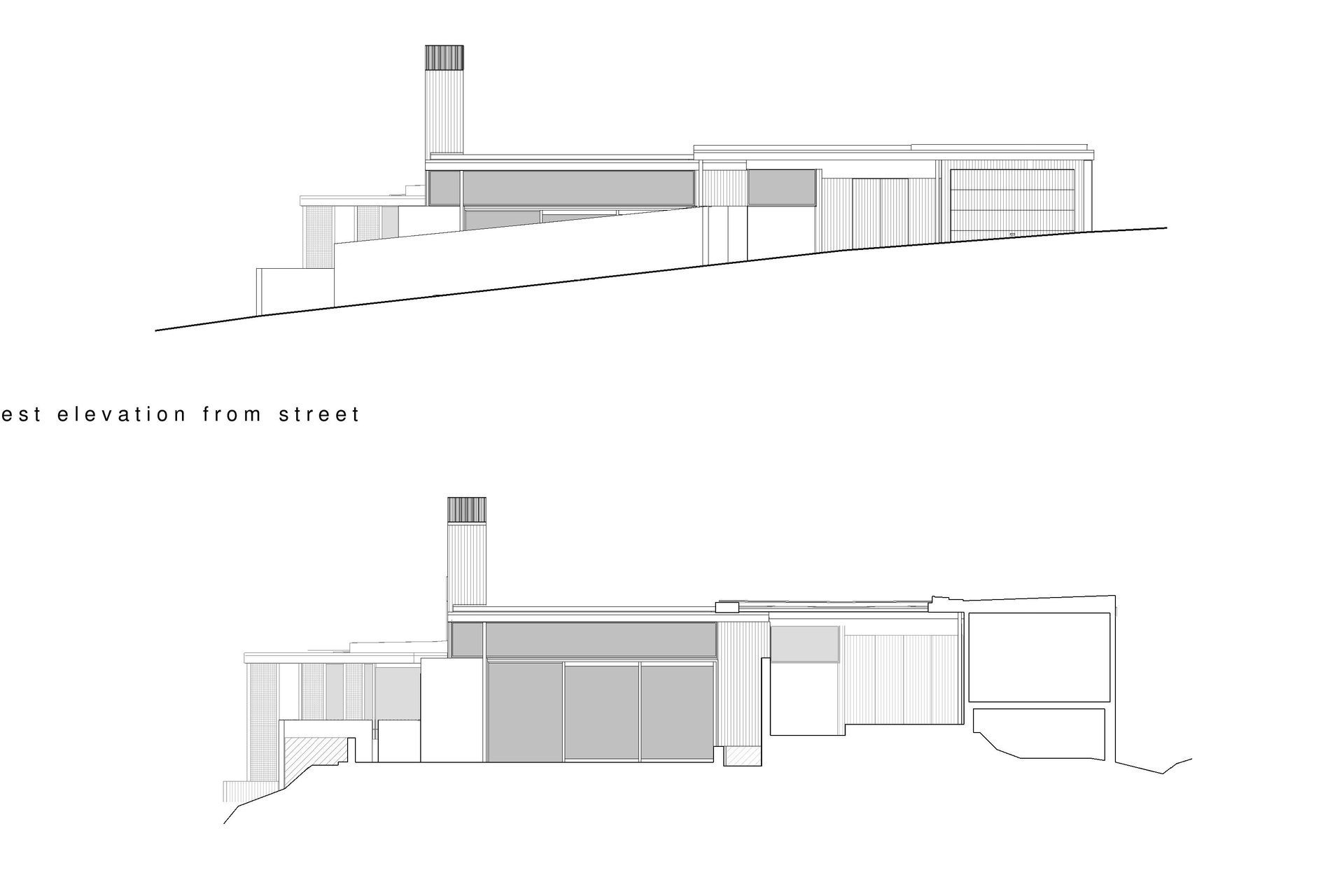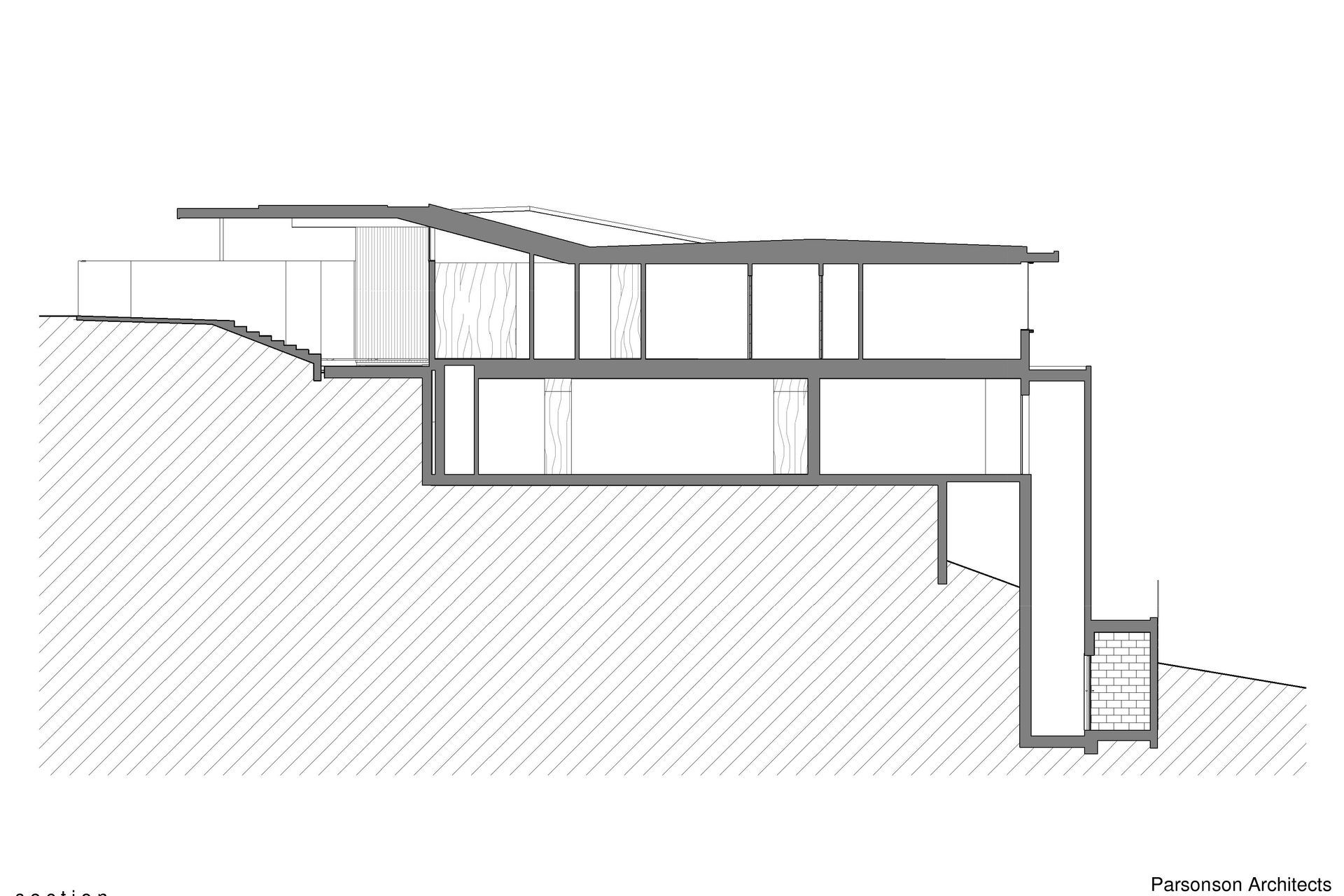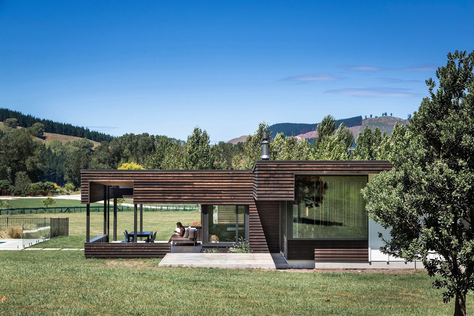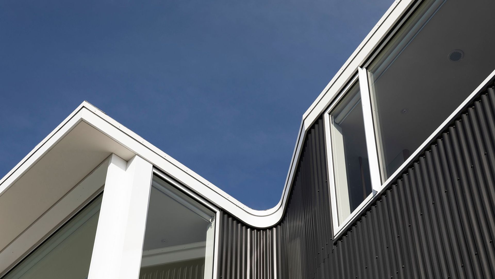Utilising the existing concrete structure of a two-storeyed 1950s house, Parsonson Architects has designed two cleverly laid-out apartments that maximise the sun throughout the day and views of Wellington’s harbour, city and bush-clad hills.
On a generous inner-city Wellington site, right opposite the Botanic Gardens, this duplex apartment building has wrap-around living spaces that enjoy harbour views to the east and the Tinakori Hills towards the north west.
Sited between two roads made up from a pot pouri of houses, including a few by some of New Zealand’s most famous architects. Neighbours include a handsome bunch of 1900 Georgian villas, with one redeveloped by Ian Athfield; a collection of formally proportioned 1920s–30s houses; a modern Chris Kelly-designed home, and a mid-century modern house by Bill Toomath, formerly of renowned Kiwi practice, Group Architects, who had previously worked for two stellar international architects, Walter Gropius, a Bauhaus founder and pioneer of modernist architecture, and I M Pei, architect of the Pyramid at the Louvre in Paris.
The current owners of Salmont Place house had at first hoped to build three apartments on the property, with a view to selling two properties and keeping the other one. However, during the resource consent process, it became apparent that it would be too expensive to build the three apartments. So, looking at the various options with Wellington practice Parsonson Architects, they could have chosen to completely knock the existing house down and start from scratch, but, instead, arrived at a decision to build two three-bedroomed apartments – to keep one residence to live in and rent the other one out.
Sited on a challenging steep site, with a 12m height difference between the two roads, the lower residence required steps up from the road and a lift from the garage to provide access into the house, while the upper apartment has access from the road above the site. The most obvious process for building anew was to retain some of the original structure and, then, to build an extension; however, it was discovered that the concrete in the slab had deteriorated and needed to be replaced. “We had to rebuild the slabs as the quality of the original concrete was no good and, if you dropped a hammer on it, it would turn to sand,” explains architect Gerald Parsonson.
Fortunately, having been highly engineered in the first place by Structon Group, some existing concrete structural elements of the original house were able to be kept and incorporated within the new build, helping to minimise waste, including the actual beams and columns, which were still seismically up to code.
During the design process, the architects designed folds into what is a fairly linear form. “The curves give the design a gentleness and tie everything together,” says Gerald. “Part of our concept was to capture a conversation between the sea, the sky and the hills.”
Parsonson’s plans for the two apartments are similar but different, although both are generous, laid out to track the sun through the day and to capture the fantastic views. Each apartment has three bedrooms and an outside space. The upstairs residence has an open-plan kitchen, dining and living space with wraparound views and a winter garden/conservatory overlooking the harbour. “Our key move was to pick out the east-facing living area in the upstairs apartment, extending it towards the north to gain the western sun,” says Gerald.
The downstairs apartment has a similar layout without the westerly view; instead, it faces back to the harbour and enjoys the morning sun as it rises across the courtyard and then across the living areas throughout the day. Being closer to the ground, it is fringed with a garden, accessed via sliding doors.
Jade-green mesh screens hang vertically down the building, providing privacy and a shelter for the plants from the wind. These also help to accentuate the verticality of the architecture, including the corrugated zinc cladding, which relates to the other houses in the area. Being prone to salty wind in this coastal Wellington location, durable, low-maintenance materials were also chosen. Inside, the fireplace surround has been clad in the same zinc corrugate, providing a textural quality that ties it in with the verticality of the exterior design.
Parsonson Architects has recently been designing highly sustainable projects, often utilising highly insulated and air-tight exterior walls. “It is important prevent potential problems, such as issues with condensation,” explains Gerald. “In standard buildings, condensation builds up when you’re using the stove and showers but, with this home uses a mechanical heat exchange system so, in the winter, it extracts warm stale air, transfers the heat to the incoming cold air, then distributes it around the home. It works really well, keeping the house toasty and warm so you barely need any heating – even in the middle of winter. It also keeps the house as fresh as opening a window, and the cost is offset by lower energy costs over time.”
White interior walls complement the light and dark exterior, accentuated by a muted palette of colours inspired by nature – soft blues and greens – and light-coloured American ash, seen in the flooring and bespoke cabinetry. “We designed lots of storage throughout the apartments,” says Gerald. “And, in the kitchens, the island has all the action around them and in the upstairs residence, the island faces northeast to the harbour view and has a u-shaped bend that creates a functional nook for the cooking area. The long island fits well into the space and links to the dining area and to the other end of the living space and the winter garden.”
These light-filled homes are a fantastic solution to renovating a building that was no longer fit for purpose. What’s especially great is that the homeowners used to own a holiday house in Mount Maunganui because they always wanted to live somewhere warmer than Wellington, however now they have this sun-loving house, they have sold their Bay of Plenty home.
Words by Justine Harvey.
Photography: David Straight.
