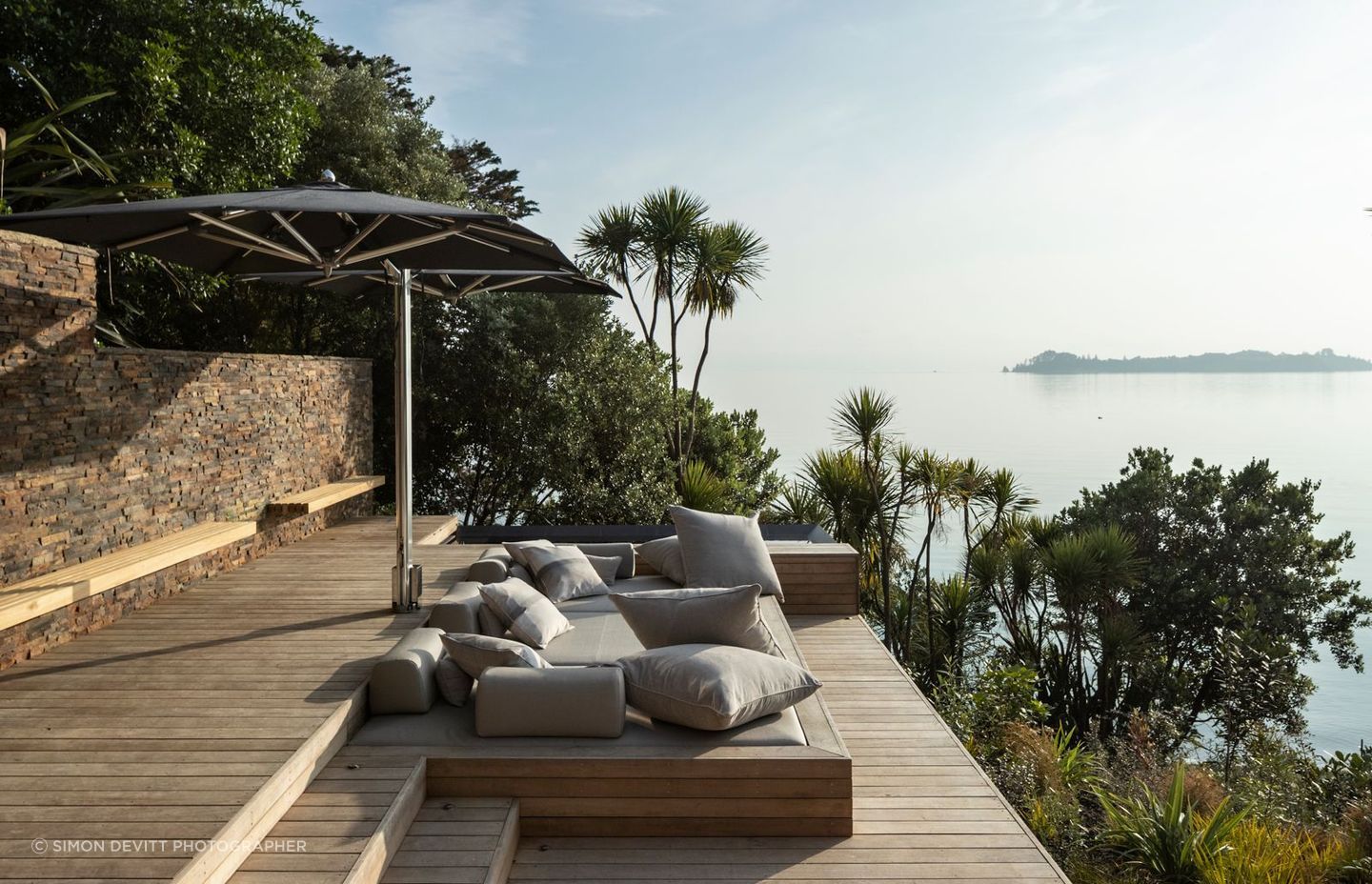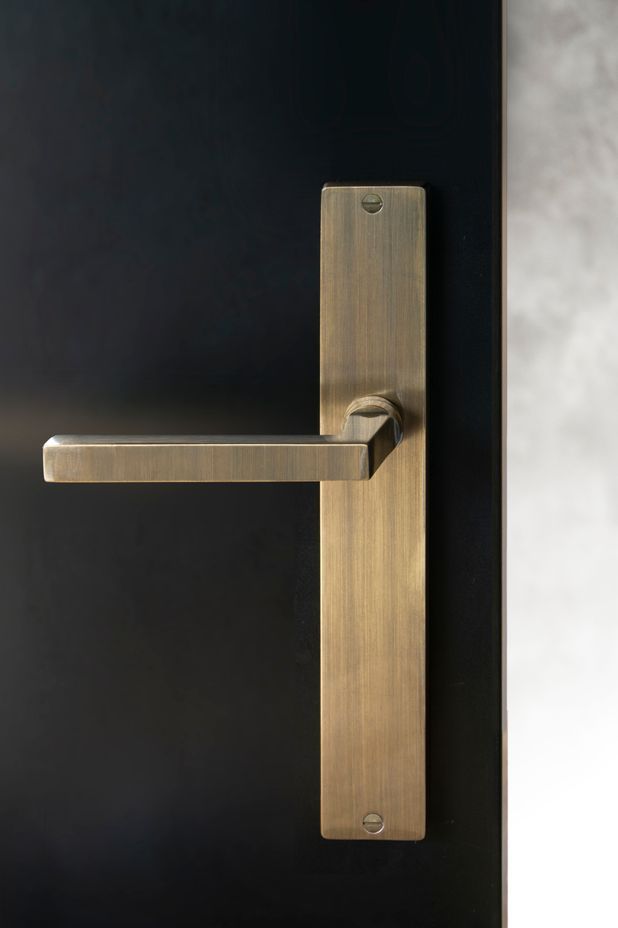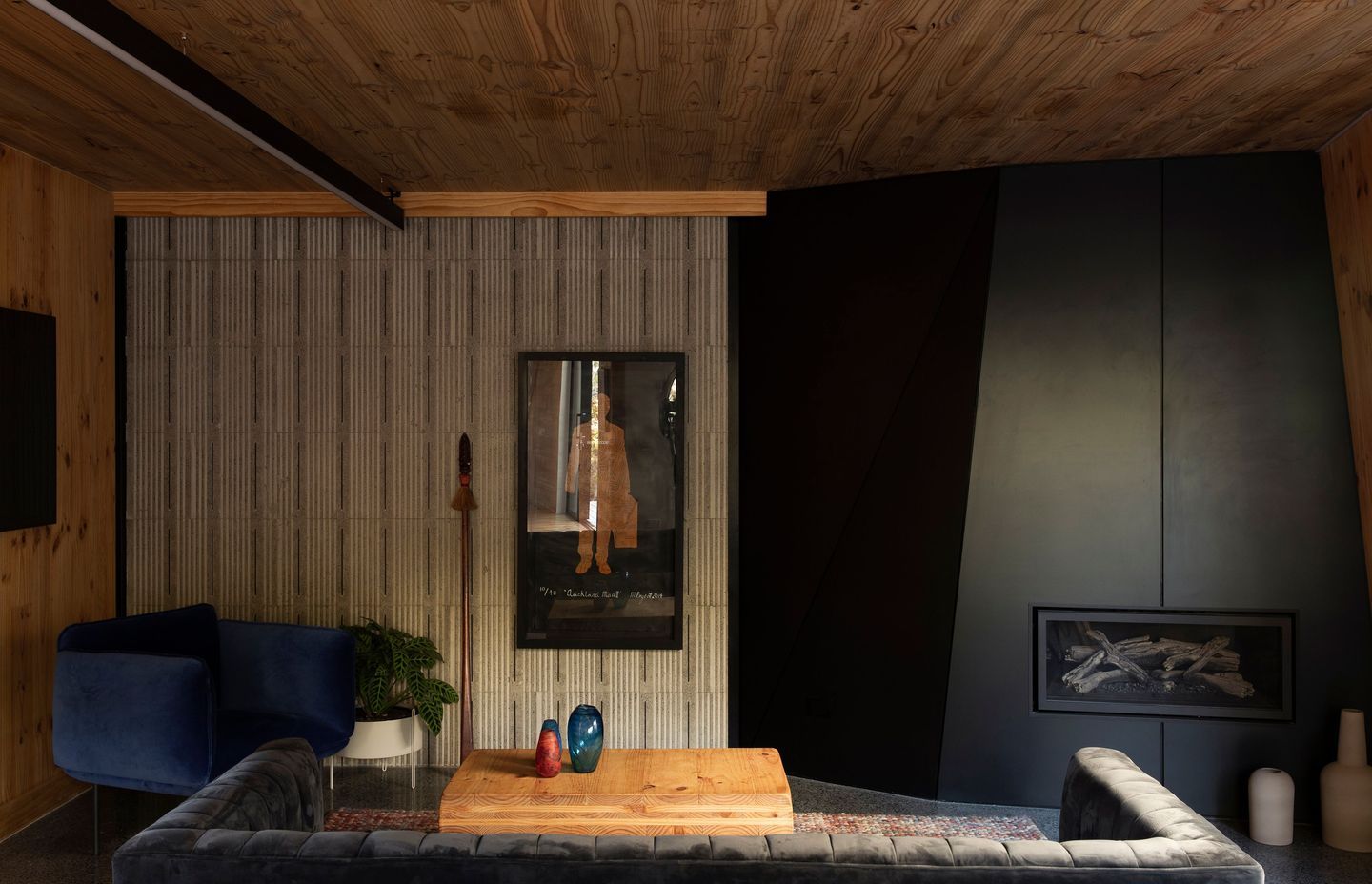Future homes in a post-lockdown world
Written by
12 June 2020
•
10 min read
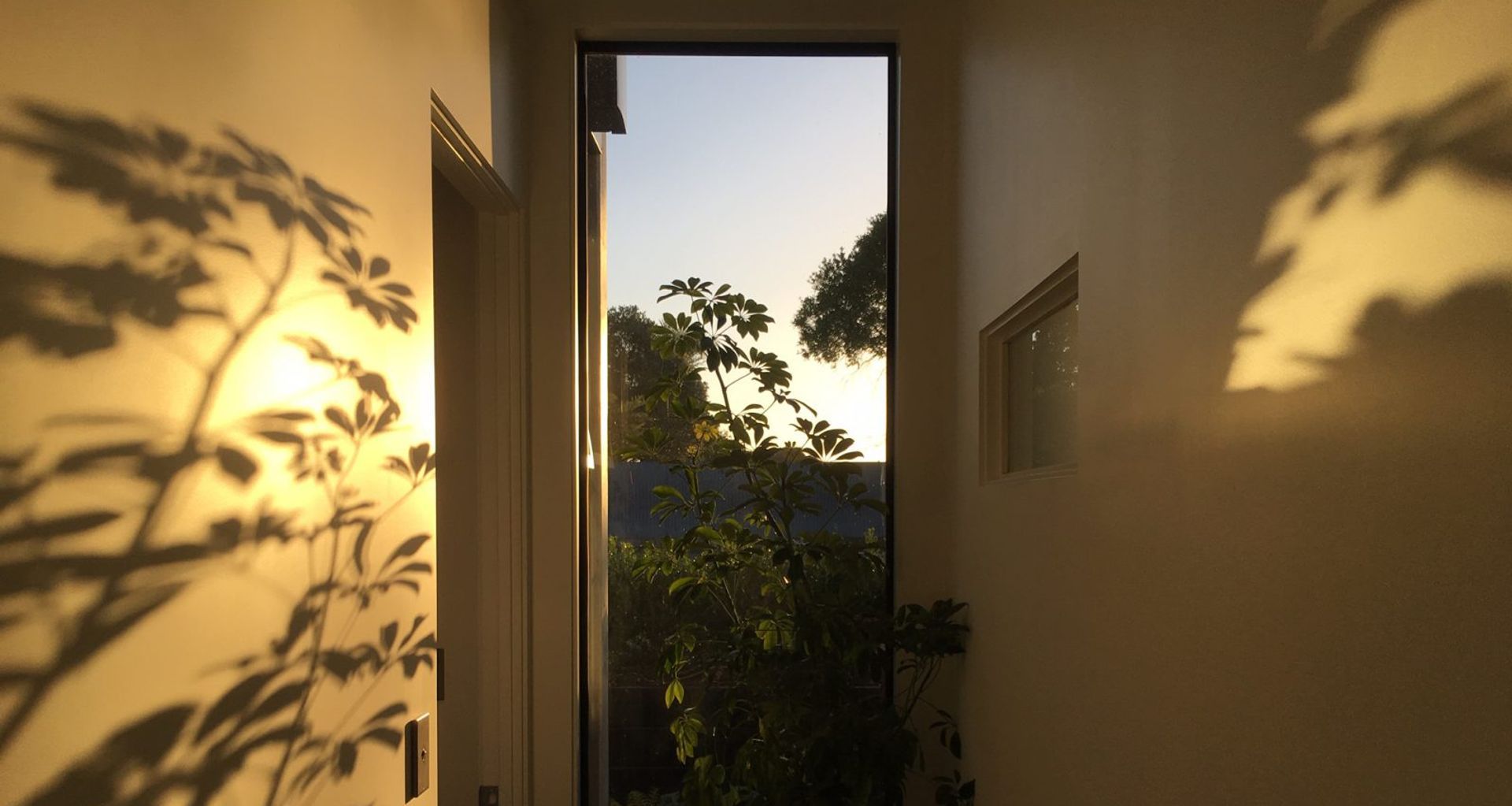
If we’ve learnt anything at all from these experiences, it’s that, in the future, anything can happen.
The future is real
While we can make general predictions about what is to come, the reality is that the future is foggy at best and as clear as mud at worst. New Zealanders have certainly come to learn this fact over the past decade when we have experienced some of our worst nightmares: the Canterbury earthquakes, the mass shootings in Christchurch mosques, devastating floods, fires, volcanic eruptions and storms around the country and, more recently, the Coronavirus global pandemic. If we’ve learnt anything at all from these experiences, it’s that, in the future, anything can happen.
These tragic events have also served to highlight the serious inadequacies in our homes, not to mention what we already know, that New Zealand’s housing stock doesn’t rate highly in terms of future-proofing. Yet, our homes are our safe havens where we spend the majority of our lives so we need to make sure they are as prepared as they can be for an uncertain future.
Future proofing is a quality that all architects must consider when designing as we intend our buildings to be around for decades.
What is future proofing?
Future proofing is a term that can have different meanings but, in the context of architecture, it means giving a building resilience to extreme climatic and geographic events, making it adaptable to demographic change and resource security and, in light of the Coronavirus pandemic, it can even cover health, safety and wellbeing. It’s basically about assessing a building and maximising its whole-life value in the face of unpredictable, ongoing change.
“Future proofing is a quality that all architects must consider when designing as we intend our buildings to be around for decades,” explains Te Ari Prendergast, associate at TOA Architects. “Most importantly, buildings need to keep up with the evolving demands of the people that use them, which requires greater involvement with stakeholders and end users so they have time to consider and imagine their future processes and aspirations. Maintaining a collaborative design process is crucial for social sustainability. Bricks and mortar are temporary—it is social systems that are permanent.”
Building smart technologies into the home isn’t standard yet, but it’s certainly on people’s radar; whereas, it wasn’t five years ago. We need to move this forward very quickly now.
Post-Coronavirus conversations
We are now living in an age where sustainability and longevity are necessities throughout all areas of design, and the ongoing Covid-19 pandemic has made us rethink what we want and need to survive and thrive.
“The pandemic has opened up some interesting conversations with our clients; in particular, how a family can live as a happy community together in their house, while also finding quiet spaces to work or think,” says Kate Rogan, a director at Rogan Nash Architects. "Le Corbusier’s idea of a building being a ‘machine for living’ still rings true today as the house is no longer only a place to retreat to at the end of the day, but it also needs to allow for different uses throughout the day."
“Adaptability and flexibility will play a bigger part in our house designs—to create spaces that can be used in different ways as life changes, such as working from home or for when the kids are grown up,” adds Eva Nash, also a director at Rogan Nash Architects. “Creating homes that consider extreme weather and climate change are also increasingly important in today’s world, as well as creating homes that minimise energy use.”
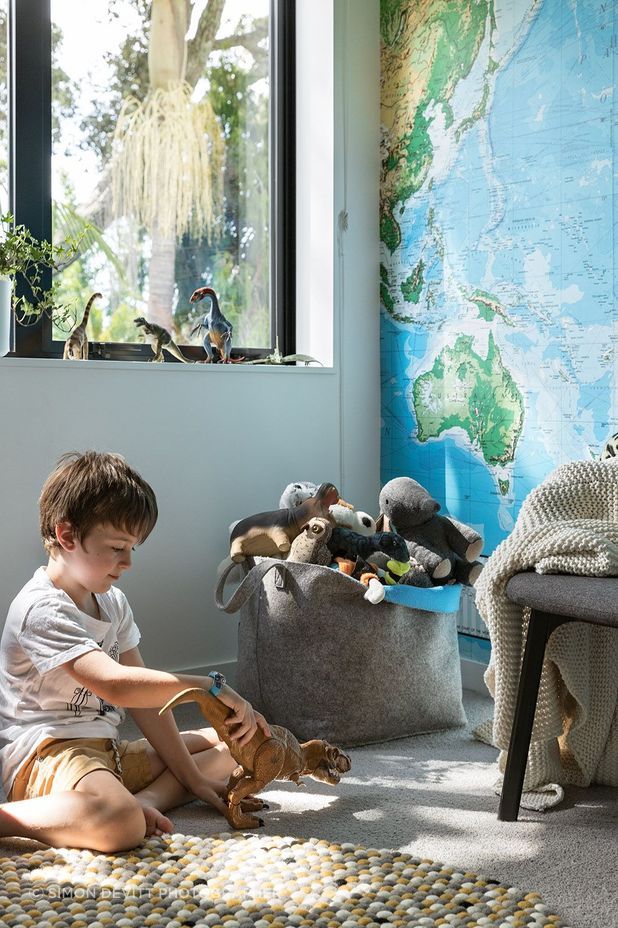
It is encouraging a more flexible working culture that allows for parents and those with disabilities to work from home... I think a lot of people that were previously excluded will find space to excel and contribute their abilities and perspectives to solving the world’s problems
New ways of working and living
The lockdowns have been a good time to reflect on projects that have stood the test of time, suggests Jon Smith, director at Matter Architects. “We need to design projects that are specific to the user but not too deterministic,” he says. “The important factors when designing for the future are being flexible and fun, whatever form that comes in. Every project is different and we need to consider different perspectives; such as the kids’ perspectives and how they perceive a project”
Spending time at home during the lockdown has especially highlighted the need for flexibility in the home. “We need to give spaces the right priority and use them more efficiently and effectively,” says Jon. “The next great challenge is creating adaptive homes and materials and understanding how those go together, thinking about technology and how that is being used in the home and office. Building smart technologies into the home isn’t standard yet, but it’s certainly on people’s radar; whereas, it wasn’t five years ago. We need to move this forward very quickly now.”
“At TOA, the pandemic has opened our eyes to new opportunities for working,” explains Te Ari. “It is encouraging a more flexible working culture that allows for parents and those with disabilities to work from home, as well as in environments that support them to work. I think a lot of people that were previously excluded will find space to excel and contribute their abilities and perspectives to solving the world’s problems.”
The home office, which has often been relegated to a small room at the back of the home or a small alcove somewhere, has now become far more important. “In an open-plan home, having the office at the end of the kitchen or kitchen island doesn’t always work when you have young children,” says Jon. “We now need to reconsider how we compartmentalise our homes, space to space. What is right or wrong and can we simply add in more flexibility with partitioning, cavity sliders and so on?”
We could perhaps learn from some of the futuristic transformational spaces that architects around the world have been developing in recent years, with some great examples found in Asia, where space is at a premium due to densely populated cities. Here, sliding wall systems and clever storage solutions maximise space. “We can draw from all sorts of examples where no space is wasted. We can especially see this in countries with limited land mass such as in Asia, but there is also great innovation to be seen in other industries such as boat-building,” says Jon.
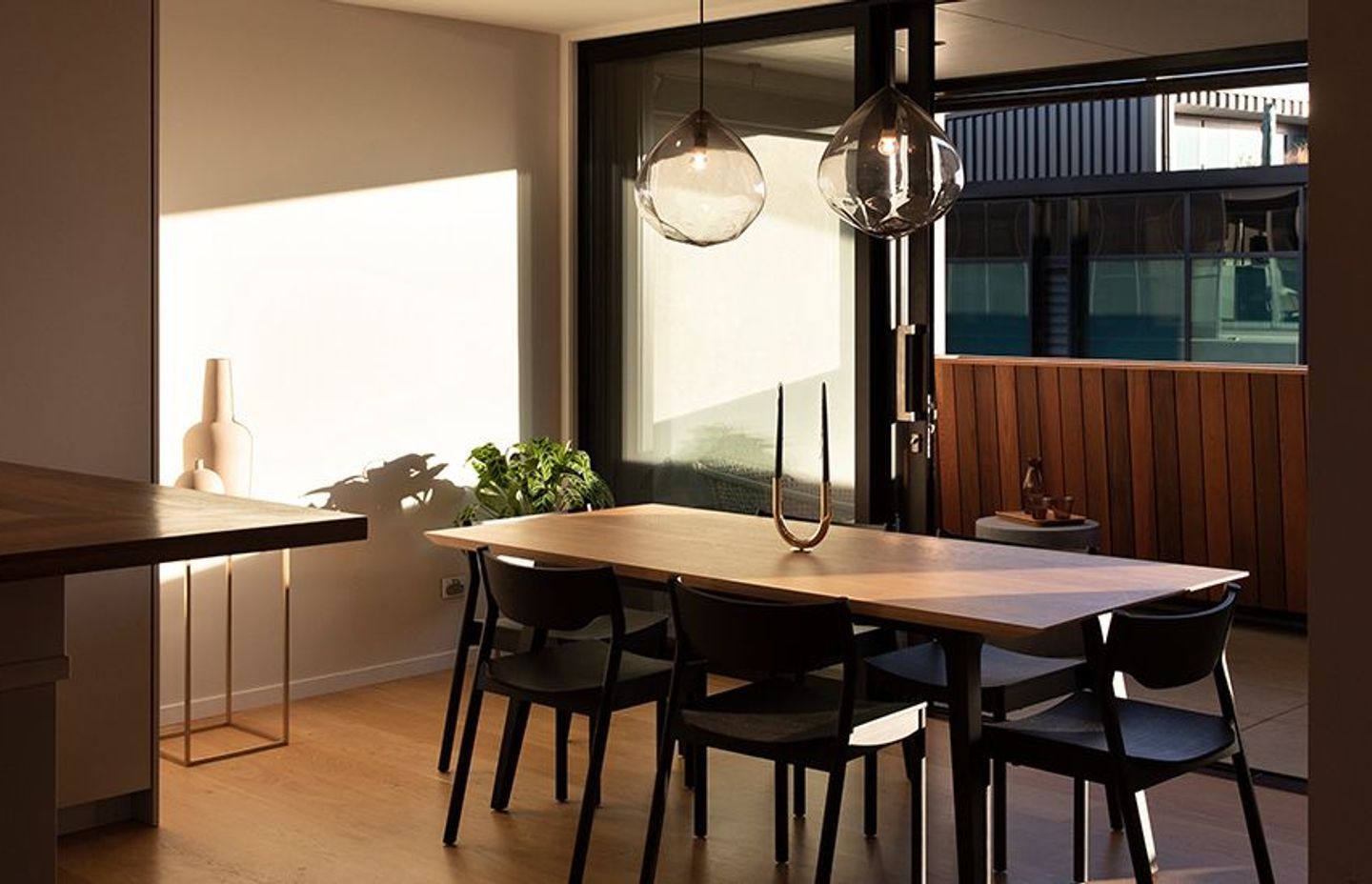
Will there be an exodus from major cities into smaller cities, rural areas and remote islands?
Architect Daniel Marshall suggests there are some wider questions we need to be asking about our architecture, too. “Hyper urbanisation has happened already in New Zealand but, due to the Coronavirus and the current environmental and economic factors we’re facing, I think the tide may wash back out of our urban areas and people will look at living in smaller cities,” he says.
“The idea that to be a successful architect (or one of many other professionals) requires you to live in a major city is now being challenged,” says Te Ari. “TOA has staff home-working from Te Kaha (near Opotiki) in the East Coast, and we have been considering the inclusion of co-working and learning spaces into rural marae complexes. For many industries, the only barrier is a good internet connection to rural communities, but working remotely may open up new markets for Kiwis around the world, without the requirement to travel. It may also see competition from cheaper labour overseas.”
We have been considering the inclusion of co-working and learning spaces into rural marae complexes.
Building healthy, sustainable, people-friendly spaces
In the post-lockdown world, we will also need to rethink what constitutes people-friendly spaces. “As urban designers and architects, we can’t just keep adding cafés and restaurants to urban areas and suddenly think that makes them people friendly, because it turns out a lot of cafés are working on tiny profit margins,” says Daniel. “Now, we will be designing for this new world of physical distancing, as well as ensuring sustainability, health and hygiene are an absolute given, not just a nice-to-have.”
Te Ari suggests that Covid-19 may be the first of many pandemics and that periods of social distancing and lockdowns will become a regular occurrence. “Workplace health and safety and sanitation will see an extra focus. New technologies will be brought into place to protect our borders and most vulnerable, and we will likely see rapid testing before entering hospitals and airports at some point. It is a real failing that the most vulnerable places, such as rest homes, were still infected even under the most stringent of lockdown measures,” says Te Ari.
A positive from the lockdowns is that it has opened up conversations about sustainability between architects and clients. “Hopefully, people will be thinking more carefully and giving more weight to the use of sustainable materials and products from now on,” says Jon. “Two of our clients have actually changed to Abodo timber as a result of these Covid-19 conversations. The pandemic has given us more clout in terms of sustainability so, if that is a hang-over from this situation, then that would be a positive outcome.”
“While we have often prioritised natural materials for their aesthetic and practical qualities, the hidden benefits also lie in their antibacterial and hypoallergenic properties,” says Jon. “Timber has natural antibacterial qualities and has been shown to have a positive effect on health and wellbeing, while Victorian buildings used bronze and brass door handles because of their natural antimicrobial qualities. It is good to honour the past as we look to the future because the reasons why things were done a certain way often stay true.”
While we have often prioritised natural materials for their aesthetic and practical qualities, the hidden benefits also lie in their antibacterial and hypoallergenic properties.
Changing values—a global and local reset
The pandemic has also helped to reinforce what is important in terms of our values. “Lockdown has been a global reset—what ‘was’ has been shattered and, now, the decision is, do we rebuild as it was or build something anew?” asks Te Ari. “When we rebuild systems and institutions of oppression, we are recolonising people all over again. I am inspired by Al Sharpton’s words at the George Floyd memorial that; “it’s a different time and a different season”, where he sees the protests around the Black Lives Matter movement as being representative of the wider population within America and supported globally.”
To build a better future, we will need to look at the current systems and where they need changing to be more inclusive of different perspectives and ways of living. “For Māori design, it is knowing the past so you can confidently work into the future,” says Te Ari. “We are living in interesting times where many iwi have been in a post-settlement landscape for some time now, so it is a shifting mindset—from making do with what we have to being the orchestrators of our own destiny. Our role as designers working with Māori is encouraging them to open their minds to other possibilities, which includes the latest modern technologies.”
Building better communities and stronger families is paramount in many people’s minds. “For me specifically, it’s been fantastic to slow down and hang out with my family, making sure they are a priority, balancing time for work and for family,” says Jon. “The lockdown also reminded me of the reasons I got into architecture—to help people and have fun; that’s how we should practice architecture.”
Words by Justine Harvey.
