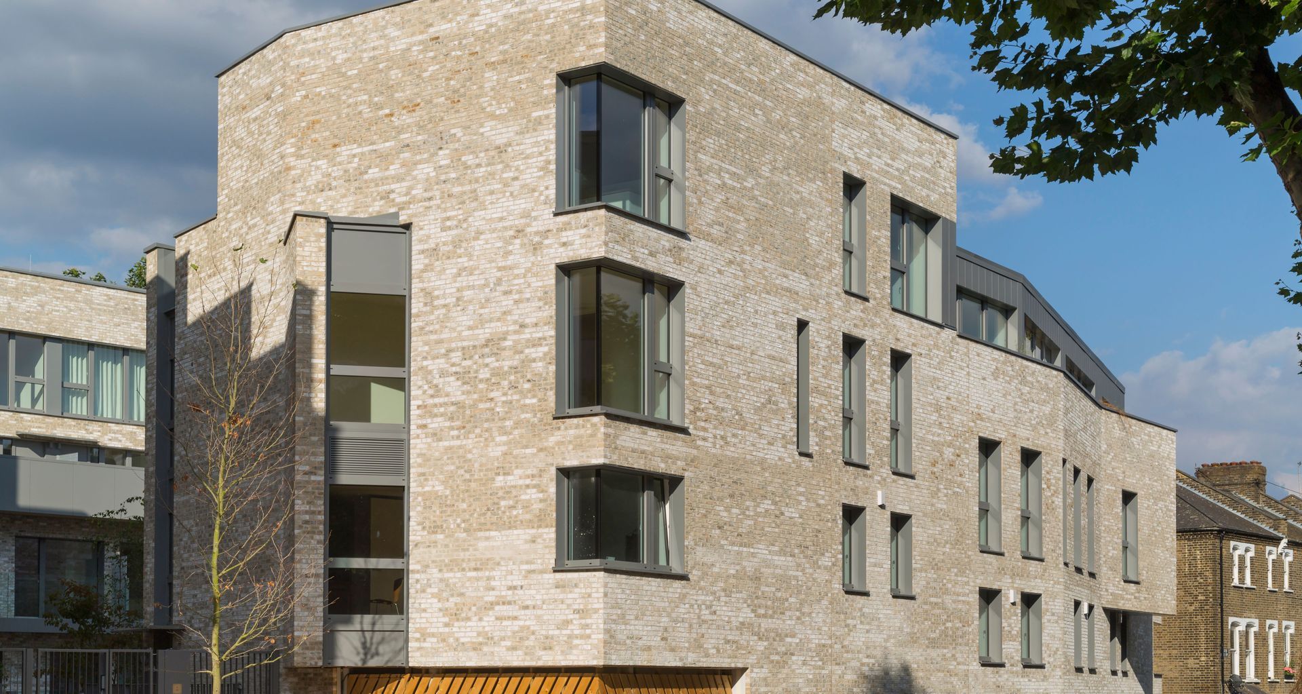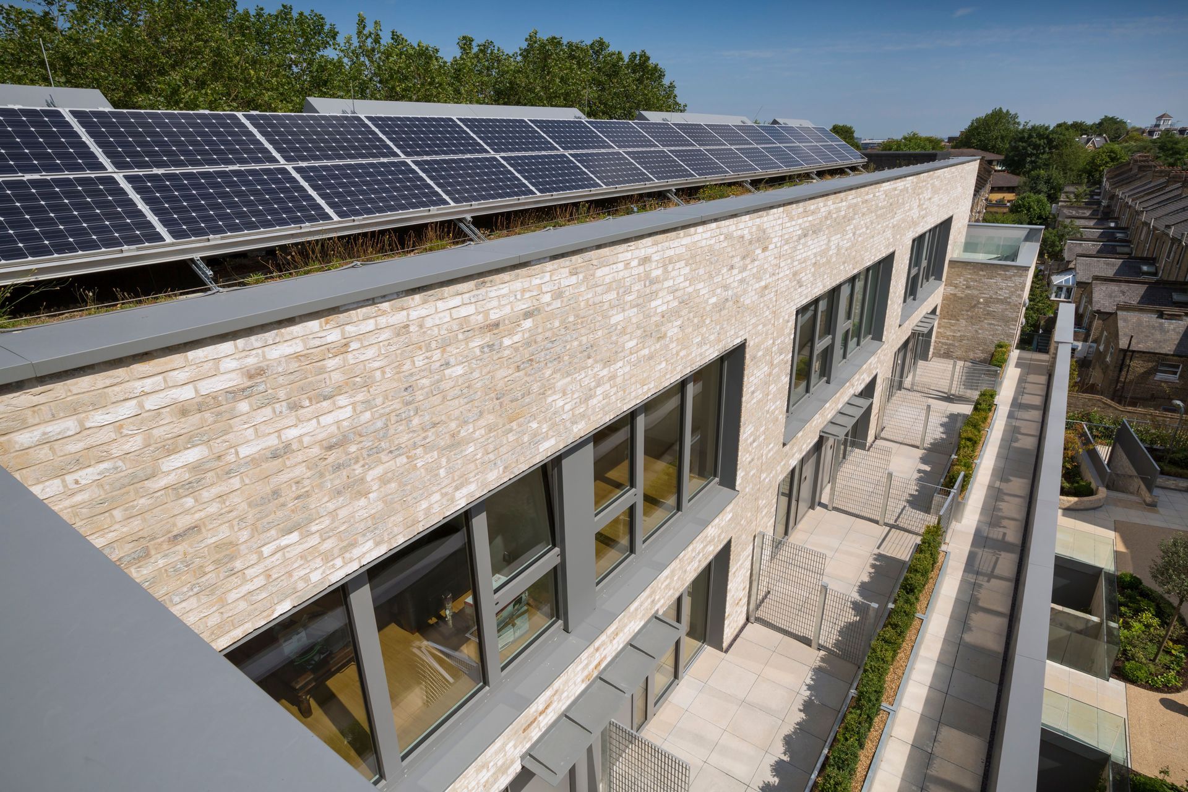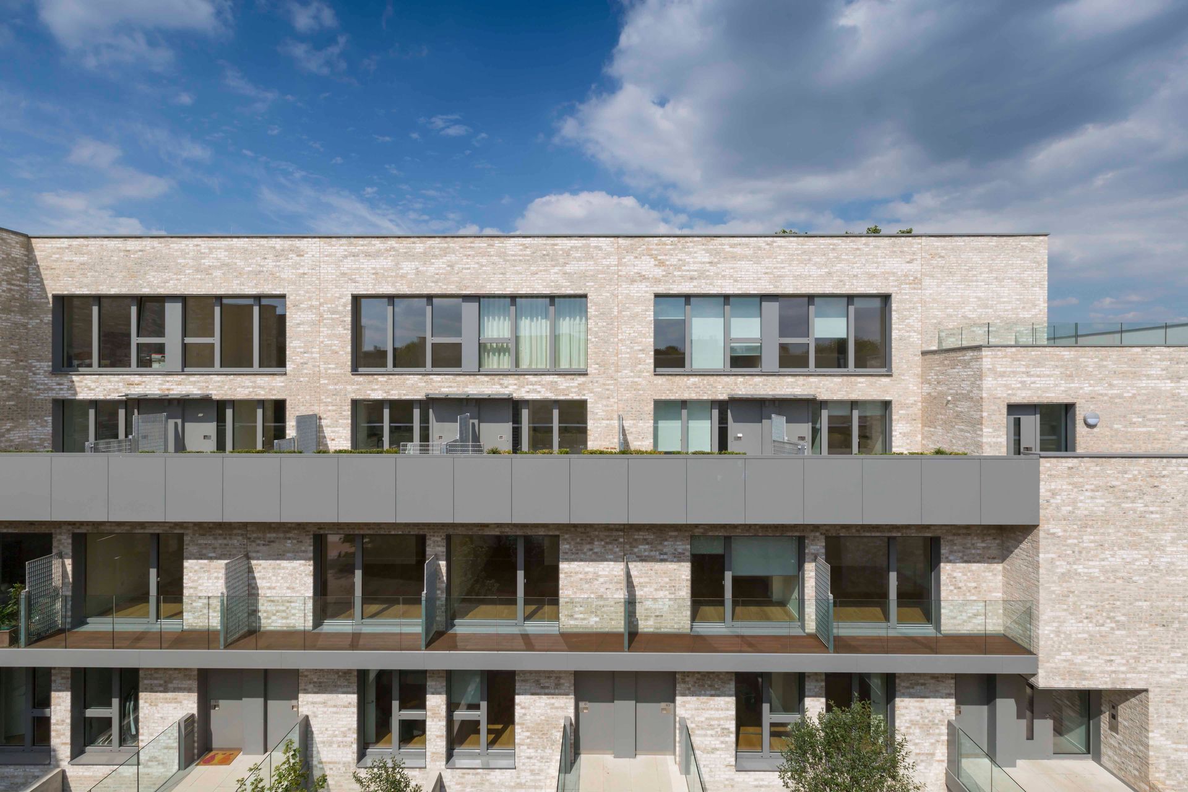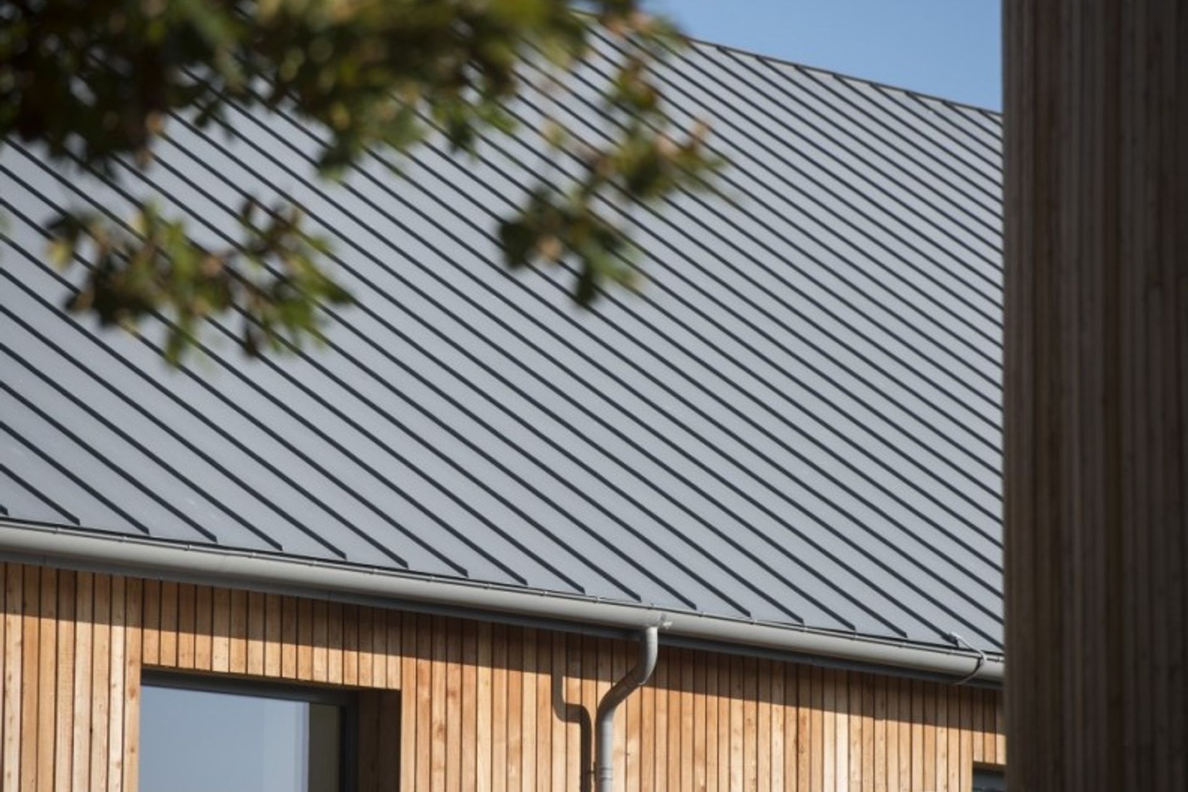Passive House (passivhaus): the benefits for New Zealand
Written by
22 May 2017
•
5 min read

Passive House is an international design standard that seeks to improve quality of living, reduce energy consumption, and essentially, ensure our building stock has less impact on the environment. It is a clearly defined and rigorous performance standard that is distinct from the ‘Passive Solar’ design approach that most people in New Zealand are already familiar with. There are many factors that Passive House takes into account and subsequently it delivers many benefits.
In New Zealand, a number of these are particularly pertinent, according to VIA Architecture’s Elrond Burrell, who is a Kiwi recently returned from a long stint abroad and an architect who has worked extensively with Passive House design in the United Kingdom over the last decade.
According to Elrond, the amount of energy we consume is high on the list of issues that we as a country need to address. “It’s still a relatively scarce resource. In New Zealand, even though we have a lot of renewable energy, we still want to reduce the amount of carbon emissions and improve our energy resilience,” he says.
“Passive House is essentially about looking at how you can design exceptionally comfortable and healthy buildings in a way that results in as little energy being used as possible to heat or cool them.”
It’s not a standard that aims to have people living off the grid or being totally energy independent; it’s one that focuses on demand reduction and efficiency. “In New Zealand, our building code is very low by developed country standards. You can build a house that complies with the New Zealand Building Code on paper, but there is no way of knowing whether that building is actually as energy efficient as the code intends as it is not checked during construction or post completion,” he says.
Condensation, mould and asthma are all topics traversed frequently and widely. In New Zealand, we have, along with the United Kingdom, the highest incidence of asthma in children in the OECD. “That’s not something we should be proud of and its related to the buildings we build being inadequate for healthy living.”
Passive House follows the World Health Organisation guidelines to ensure the recommended healthy internal temperature is achieved inherently by the design of the house, rather than relying on extensive and energy hungry heating and cooling systems.
“Designing a Passive House involves very simple design principles,” Elrond says. “The main principle is ensuring that the insulation is continuous so there is no thermal bridging. The level of insulation required is directly correlated with the environmental factors where the house is built, so it is very different in different parts of the country. The level of detail Passive House design applies means that thermal bridging is all identified and eliminated, or calculated accurately to see what effect it would have on the home’s performance.”

Airtightness is another important principle of Passive House design in New Zealand. “Having an airtight building envelope means there is no way that any draughts can pass through any area of the building. Any draughts increase energy use and mean that warm air can pass from the house out through any gap in the building envelope. As it does this, warm air meets cold outside surfaces and condensation can form, which is a risk for mould spores and moisture; two elements that are particularly hazardous for human health. Moisture damage is also detrimental to the long-term durability of the building structure.”
During the construction process, two tests are undertaken to ensure a Passive House meets the required standard. Once the house is fully closed in, a blower door test is done, which involves first pressurising the house, and then de-pressuring the house, to see how much air leaks through the building envelope. The blower door test allows the leaks to be identified and sealed up.
Once the house is completed and all trades have finished, a second test is undertaken to ensure there are no gaps anywhere in the building envelope that degrade the airtight performance of the building envelope.
Ventilation is the third key principle of Passive House design that Elrond says is particularly important in New Zealand. “You need to have a ventilation system that is a whole house balanced system. Our indoor air quality is really poor because we don’t ventilate well. In Passive House design, that is not the case. Passive House dramatically improves indoor air quality by ensuring there is consistently filtered, fresh, clean air inside the home.”
There are currently about 12 certified Passive Houses in New Zealand, with scores more under construction. “People are starting to become more interested in Passive House design and what it can offer; it’s definitely growing in popularity in New Zealand and I believe it needs to.“
Get in touch with VIA Architecture on ArchiPro here to find out more about what Passive House design can achieve.
Photos in the article are of a certified Passive House apartment complex where Elrond Burrell was the Project Architect.

