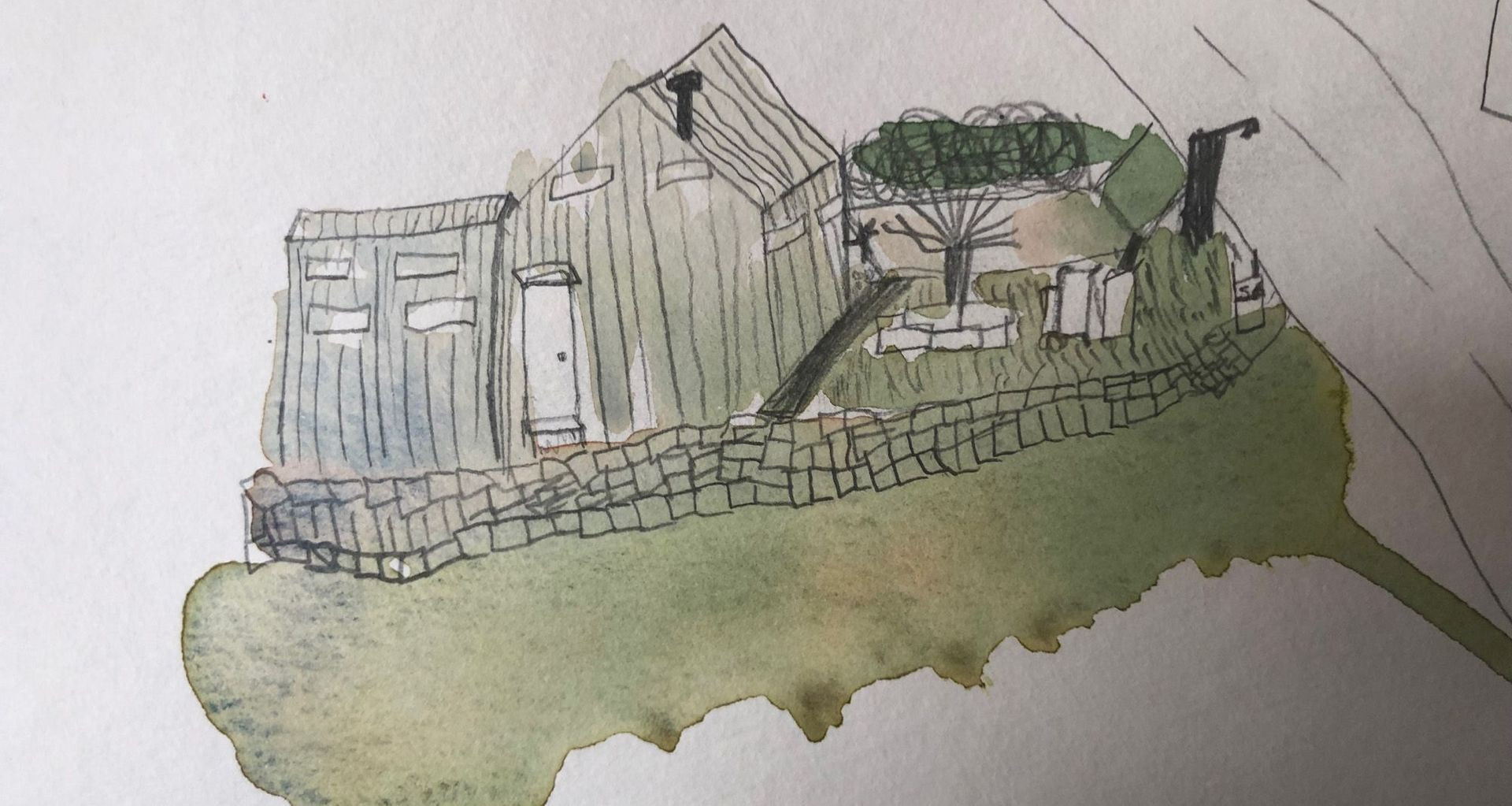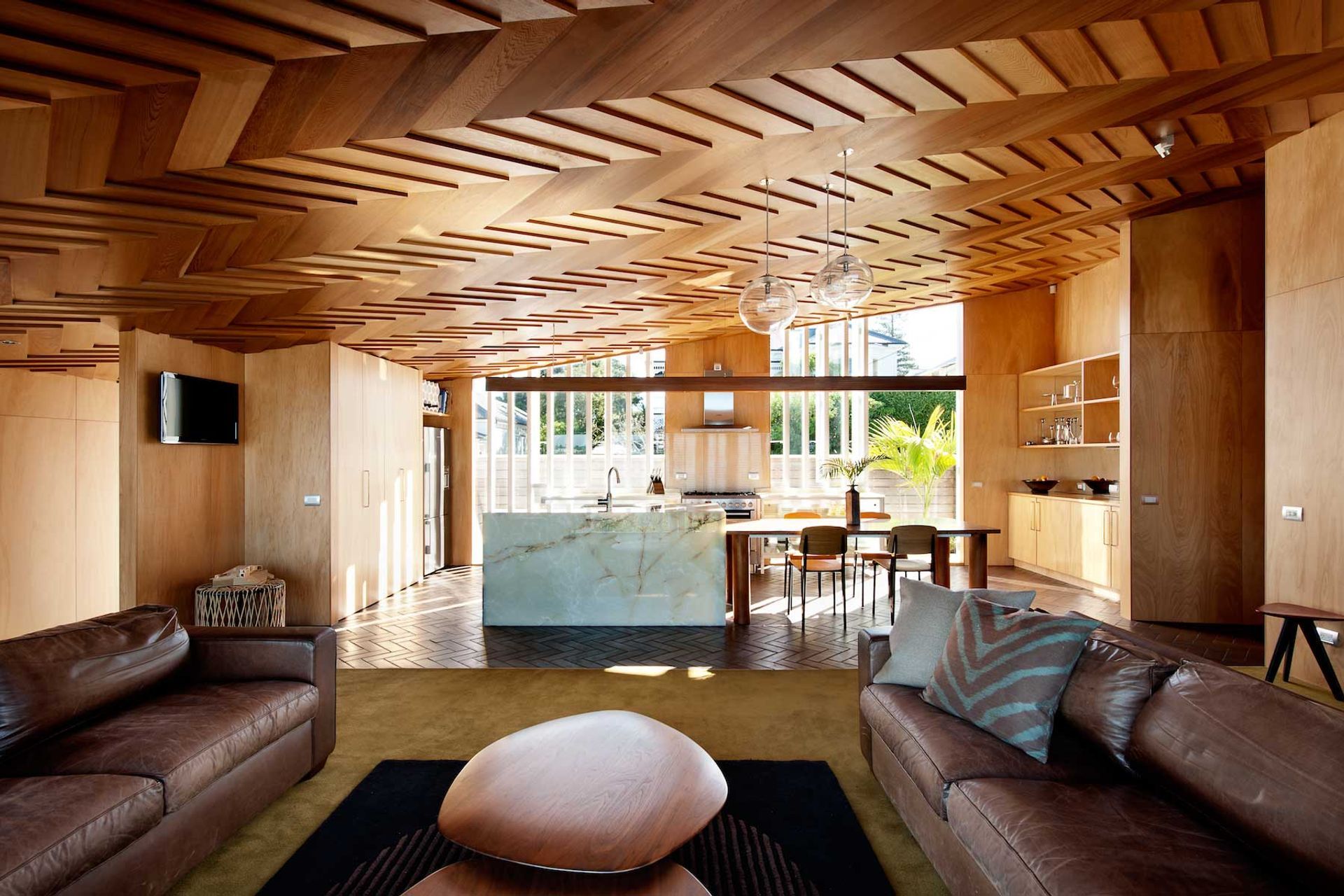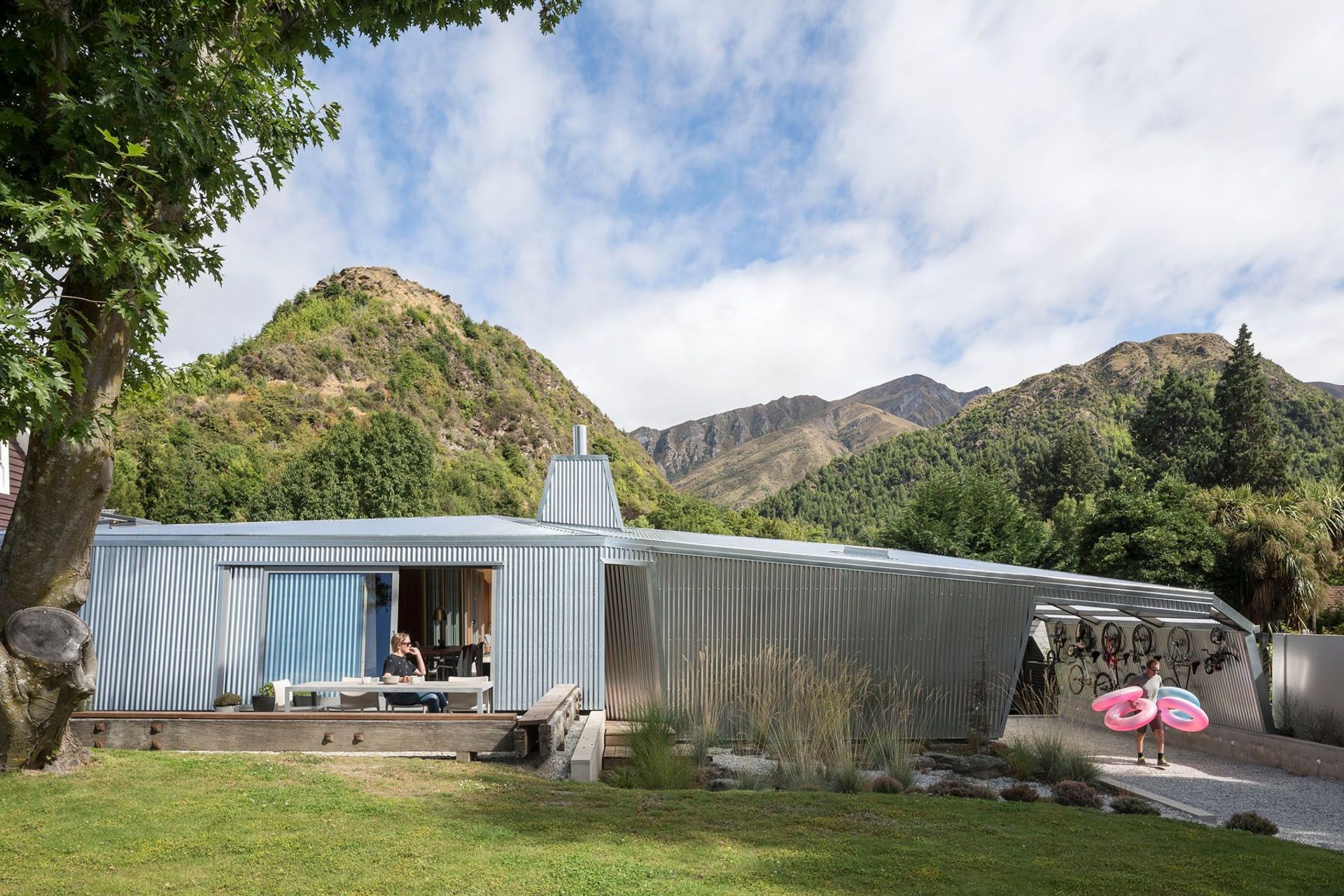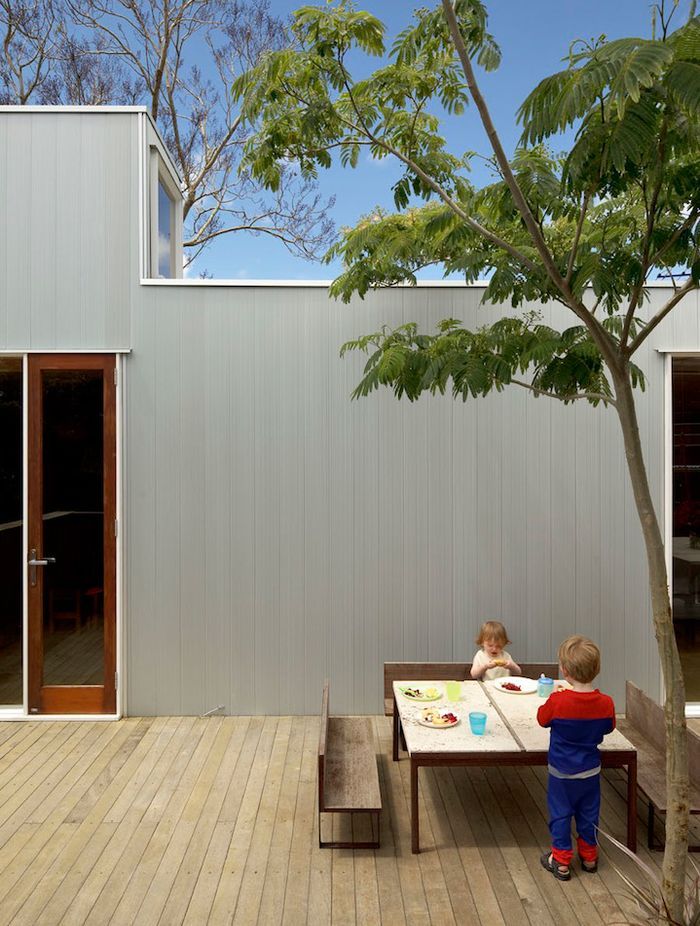The crafting of architecture
Written by
12 March 2019
•
5 min read

Architectural homes are sometimes accused of being too cool, calm and collected but the addition of beautiful crafted elements add character and ‘the personal touch’. We spoke with architect Michael O’Sullivan, who crafts aspects of his designs with his own hands.
Patterned timber-panelled ceilings, childrens’ day beds and family dining tables are just a few of the items designed and built by architect Michael O’Sullivan. His multi-award-winning studio creates houses across the country – from a rocky outcrop near Ohaeawai in the Far North to a coastal plot near Waitangi in the rugged Chatham Islands.
One of Michael’s own hand-built projects is his own family home on the edge of Mangere Mountain in south Auckland, which he constructed with the help of family and friends to a tight budget, all while working his day job as an architect. It was his very first self-build but, fortunately, it didn’t put him off his DIY approach to architecture. Four years ago, he built Lyttelton Studio Retreat overlooking Lyttleton Harbour in Canterbury, which he constructed himself during rain and shine, and bitterly cold Antarctic winds. “It’s not for everyone!” Michael remarks.
Michael’s love of ‘making’ started during childhood, while growing up in south Auckland. “I had people around me who were really productive in different fields of construction,” he explains, “People were always ‘making’ so it was attractive to us. My dad would take us to building sites and we were sort of used as child labour,” he says jokingly.
In keeping with New Zealand’s pioneering spirit, during Michael’s youth it was fairly common for Kiwi children to learn to build, although learning these skills while growing up is becoming more difficult now.
“You can’t take children on a building site these days,’ remarks Michael. “But how are are you going to learn about what excites you or drives you, if you can’t go and watch, learn and be part of something? It’s a real shame. I think the Health and Safety Act will be responsible for the dullest period in New Zealand architecture that we’ve ever known because of the overtly cautious approach now,” states Michael.
Today, the architectural design process is heavily reliant on computer technologies that create rendered images and 3D models, which are produced in clever software packages like AutoCAD and BIM. While they have an important role, for Michael, the crafting of a home starts at the very beginning of the design process and, more crucially, at the commencement of an architect’s training.
Alongside his practice, he teaches architectural students at the University of Auckland: “The computer is an implicit tool – but it’s not the only tool. I offer artist Pat Hanly’s old drawing papers to the students, which is about drawing the naked body and taking students into the landscape to paint and draw sunsets and sunrises.”
Michael suggests that the digital elements can come after getting the framework right. “For me, the most important way to make sure the framework for a project is right is through watercolour paintings and beautiful pencil renderings, which are somewhat traditional. But, doing this can really assist architects to frame their contextual understanding of a new project.”
Most of Michael’s clients find something special in knowing that the ‘hand of the maker’ is within their homes, but not all of them. “Some people think it’s draconian, but it’s with the ones who do appreciate it where you inevitably gain the better and more rewarding project, because they’re working with you. People usually come to us because they have an affinity with handcrafted houses.”
Understandably, his studio is reluctant to design houses for speculators. We just say, ‘No way!’ If we invest a year’s worth of work into putting a house together, then good, but if someone who’s just going to turn around and sell it, I just don’t have the energy for that. It doesn’t interest me.”
A few years ago, Michael visited buildings in Switzerland by the famous Swiss architect Peter Zumthor. “Switzerland is the richest country in the world and Zumthor has a huge number of speculative people wanting him to design houses. But he says, ‘If you’re not going to live in it, then I’m not skilled enough to give you that’, which is interesting because he’s a cabinetmaker and grew up making kitchens for people; then he became an architect. Some of the designs that guy does are magnificent! He’s always testing things like burning out bamboo from inside a concrete structure. He wouldn’t have learnt how to do that when he was making a kitchen, unless he learnt it accidentally (laughs).”
“For me, I gain a greater sense of satisfaction in building a dining room table for a family because I know they’re all going to come together around it. There’s also huge satisfaction in making a day bed for a living room that the children will sleep on when the sun’s low in the sky and it’s miserable outside. Sure, there’s pleasure and satisfaction in the drawing and documentation process, and gaining consent, but I enjoy making, delivering and giving people a sense of use and ownership of my ideas.”
Written by Justine Harvey
Photography by Patrick Reynolds
Watercolour sketch by Michael O'Sullivan


