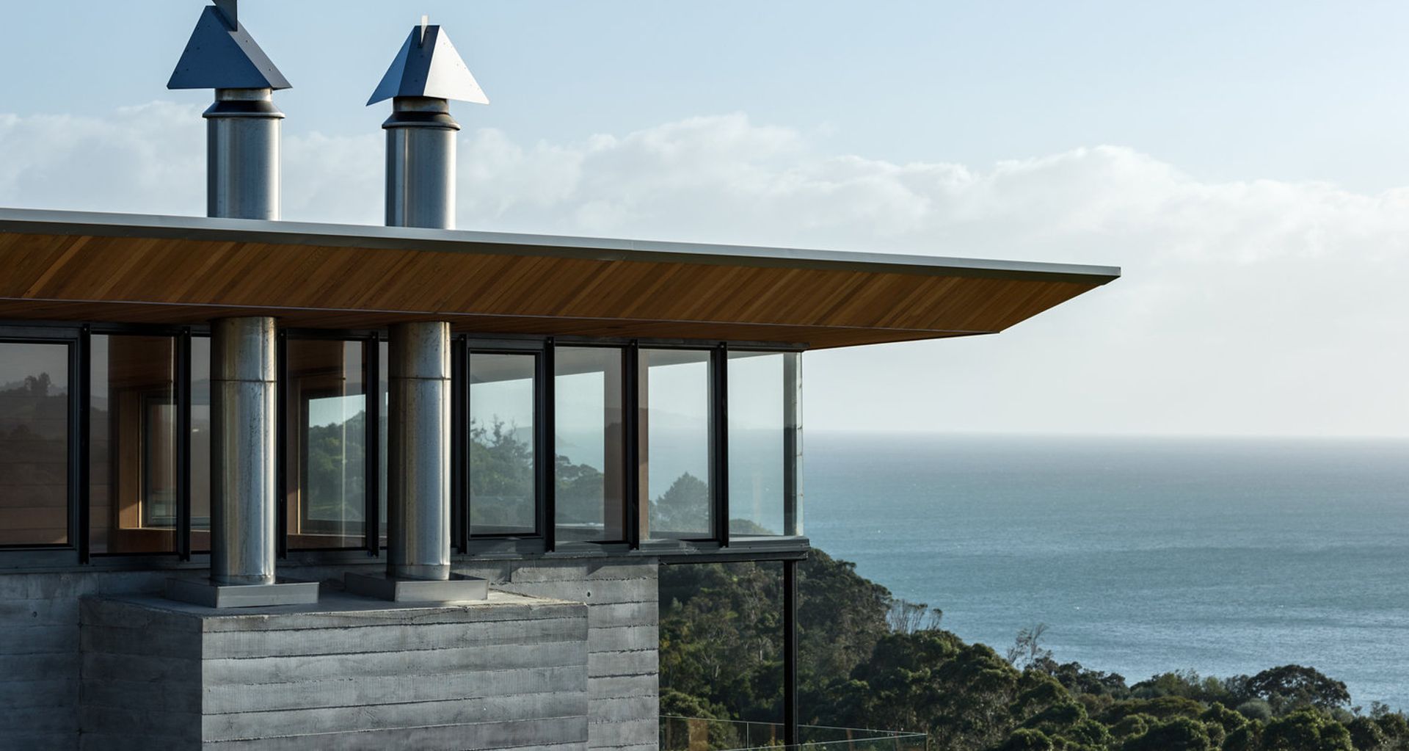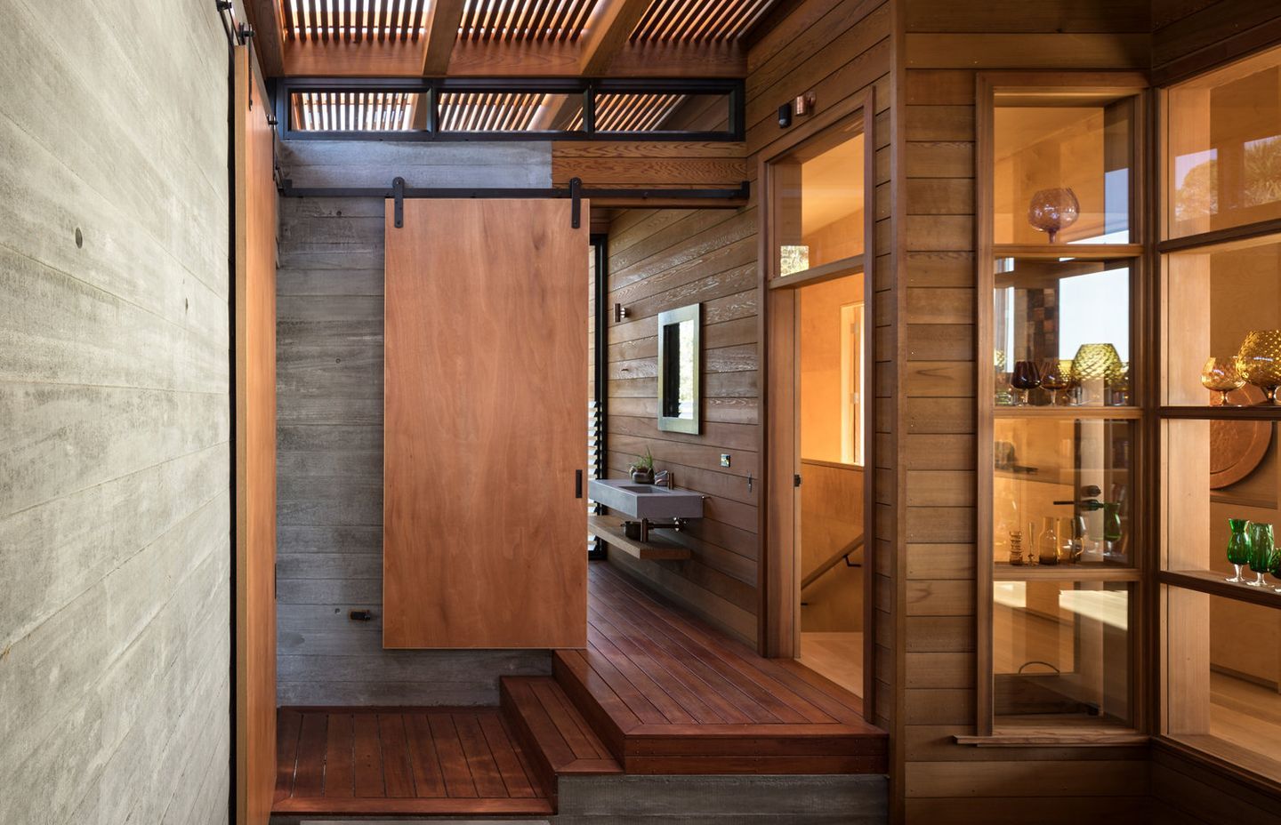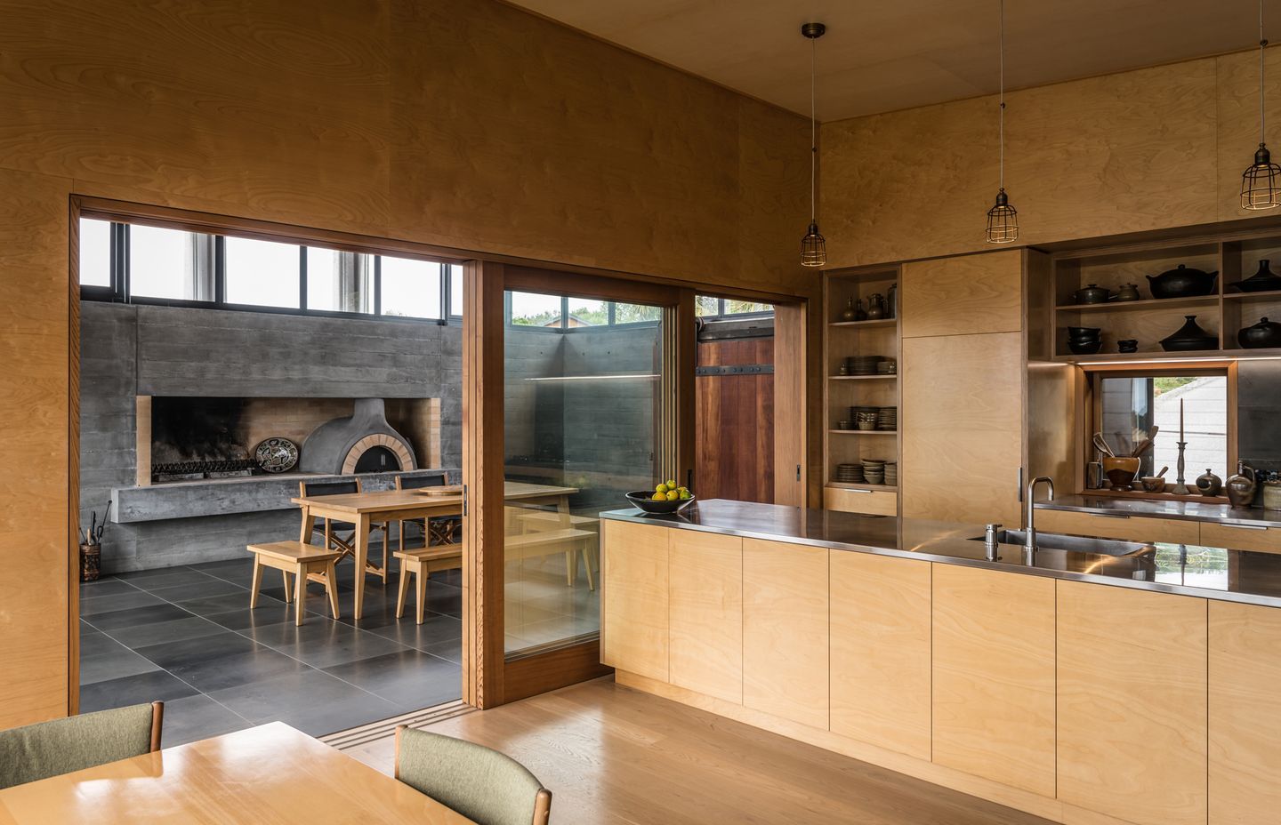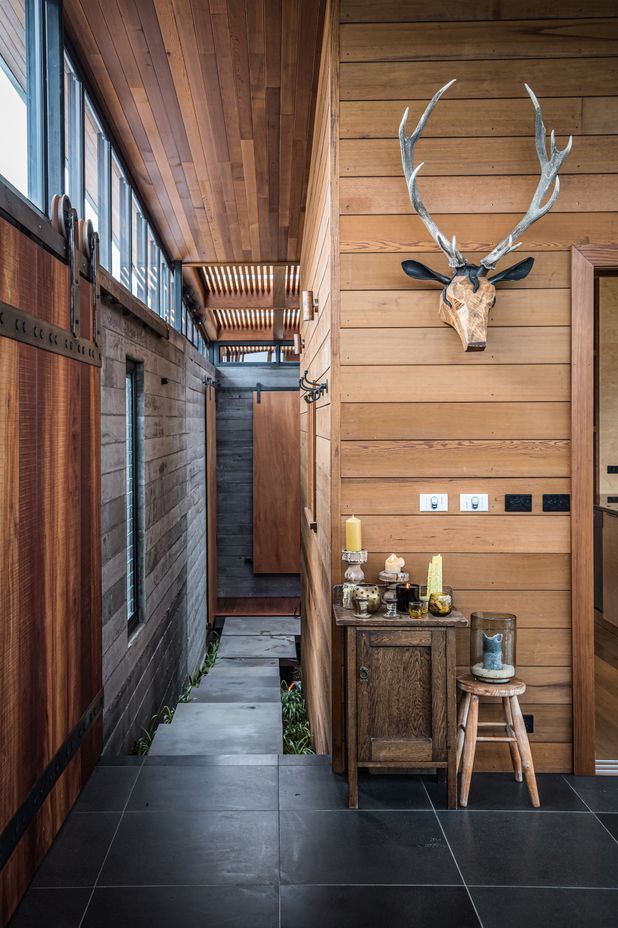Working on an island: a builder’s perspective
Written by
13 July 2019
•
6 min read

Building a beautiful house on an island presents many challenges, which ArchiPro discussed with Mark Dawson from Dawson Construction, whose team of tradies built Oneroa House on Waiheke Island, our July Project of the Month, 2019.
ArchiPro: What are the main challenges of building a high-end house on an island?
Mark: Working on an island has its own particular set of challenges. We’ve been building houses on Waiheke for six years so we now understand what’s involved when you’re working on Waiheke, but it took some time to work out the best logistics. You can burn a lot of money if you don’t know what you’re doing. This is mainly due to the cost of freighting materials to islands, which is typically more expensive than transporting building materials on the mainland. It can cost about 15 to 20 per cent more. We tried importing materials in ourselves, but we have found that the local building suppliers on the island are really helpful; they have preferential freight rates and will go out of their way to locate certain products and materials. They arrive pretty much at the same time as if we had freighted it ourselves, with the bonus that if anything goes wrong and the product isn’t quite right, they sort it out for us.
Working on an island, the practicalities and logistics must be even more important, such as where to store the materials before they’re required on site. How do you deal with the logistics?
People can become very frustrated if things get held up. To avoid losing time and delays, it’s really important to keep a good schedule and to be up front with the clients about the realities of the process and to keep the communication going between the architect, engineer and the client throughout the course of the project. When the tradies and the engineer are brought into the process early on, it really pays off too because we can estimate processes, costs and timings better, and we don’t have to reinvent things later down the line.
One of the most critical issues that’s affecting the building industry as a whole right now is the shortage of contractors; is this particularly problematic when building on an island?
The current lack of human resources is impacting everyone. There’s a shortage of builders, sparkies, (carpenters) plumbers, roofers – all of the trades. On Waiheke, we use some local tradies but due simply to work volumes I would say 80 per cent of them come from the city so you have to factor in ferry times and weather to avoid delays.
High-end designs like Oneroa House really depend on the quality of the tradies too, because good quality takes time and skill.
Our construction manager Paul Robinson did an amazing job running the on-site building work. He has an eye for the small details and getting them right from the start, which made all the difference when it comes to the final product.
We use a great local plumber Nick Winger, and found this French guy, Gualliume from A T Roofing, who did an awesome job on the copper metal cladding. The guys who supplied the birch plywood [from PlyTech] did a really great job, and the one-off barn door, stag’s head and crafted railing by Jamie Pickernell are beautifully done – very cool.
How crucial is this quality and how do you maintain that?
One of the biggest challenges of building high-end homes is that the owners fall in love with the idea of their dream house, without knowing the true costs of things and anticipating what’s to come. It’s hard to take nice things out of a design later down the line if more cost is added along the way – this leads to disappointment. It’s about finding a balance at the high end, between quality and cost, to create a great result. And we need time to create good detailing. The biggest challenge with designing and building awesome houses is that they do need time to get the quality right – so the house lasts for 100 years.
Why did you decide to keep an existing foundation from the previous building on the site and not remove it and rebuild from scratch?
Early on, we worked with architect Dave Strachan [Strachan Group Architects] and structural engineer Karen Pettigrew [K&K Structures] to work out the process and realised that it was 50:50 as to which option was most cost effective. But, if you remove the existing concrete, what do you do with it? You need a separate concession and, often, with planning consent, and you also have to remove all of the steel reinforcing first, so we decided to work with the existing foundations and add new footings for the remainder of the building. A positive thing that came out of that decision was it allowed extra space to create a wine cellar and a sauna.
The in-situ concrete is a key feature of Oneroa House – on both the interior and exterior. Was it hard to construct?
In situ concrete is a very popular material and technique right now, mainly because it looks good and lasts a long time, although it can be more expensive than you might expect as it contains steel
reinforcing and requires a lot of labour to create. It’s a challenging job to set up the form work, ensure the weight of the concrete isn’t too much for the shuttering and, then, pumping in the concrete can cause some dramas. We asked for finishing advice from the concrete expect Ross Bannan and that really helped us. We’re never afraid to get advice from experts because it means our team is learning more on the job. I think the industry would be better if we collaborated more like that.
Mark’s top 5 tips for building on an island:
1. Allow for the 'island factor' when budgeting, right from the design phase;
2. Expect some delays due to logistics when working on an island and factor them into the schedule;
3. Get your builder and engineers involved in the process as early as you can;
3. Consider that tradies will need to come from the mainland so factor in time and cost;
5. Constant good communication between all parties is essential, and be patient.
Interview by Justine Harvey
Photography by Simon Devitt and ArchiPro.


