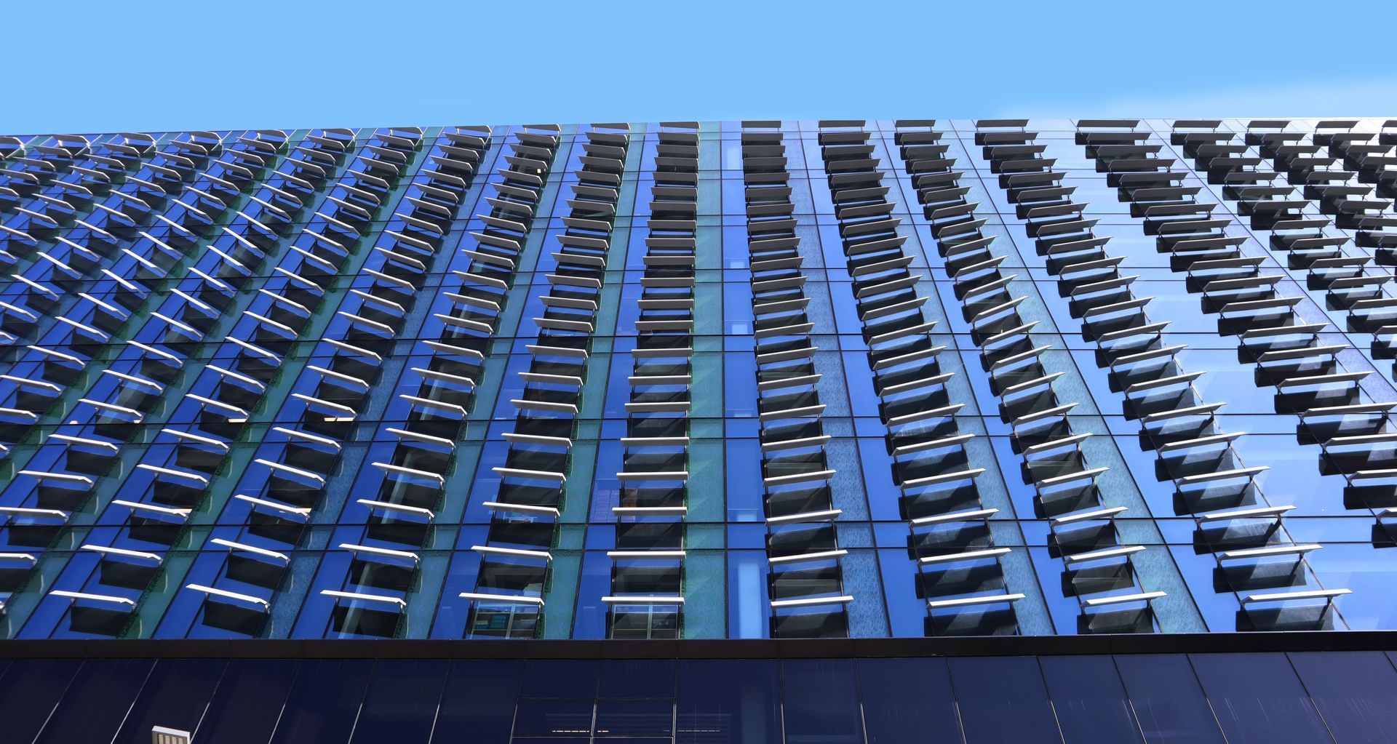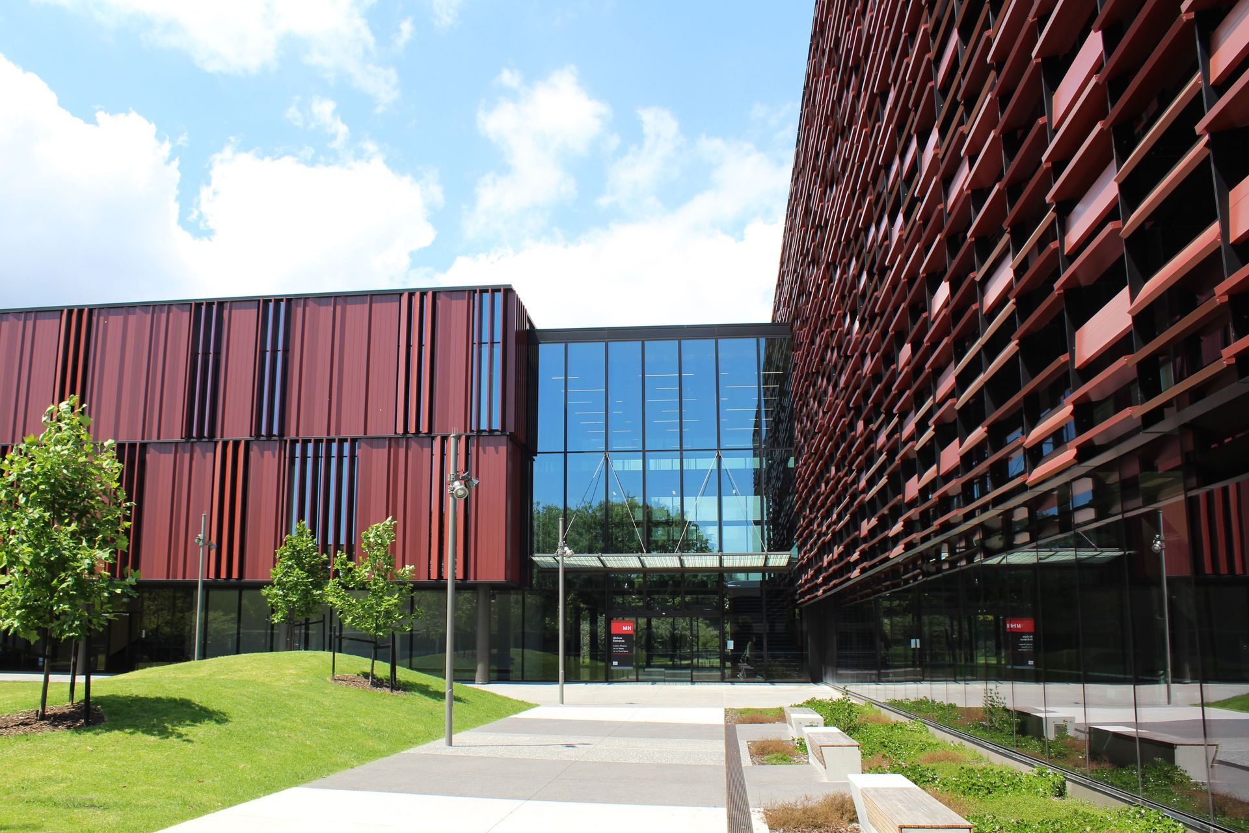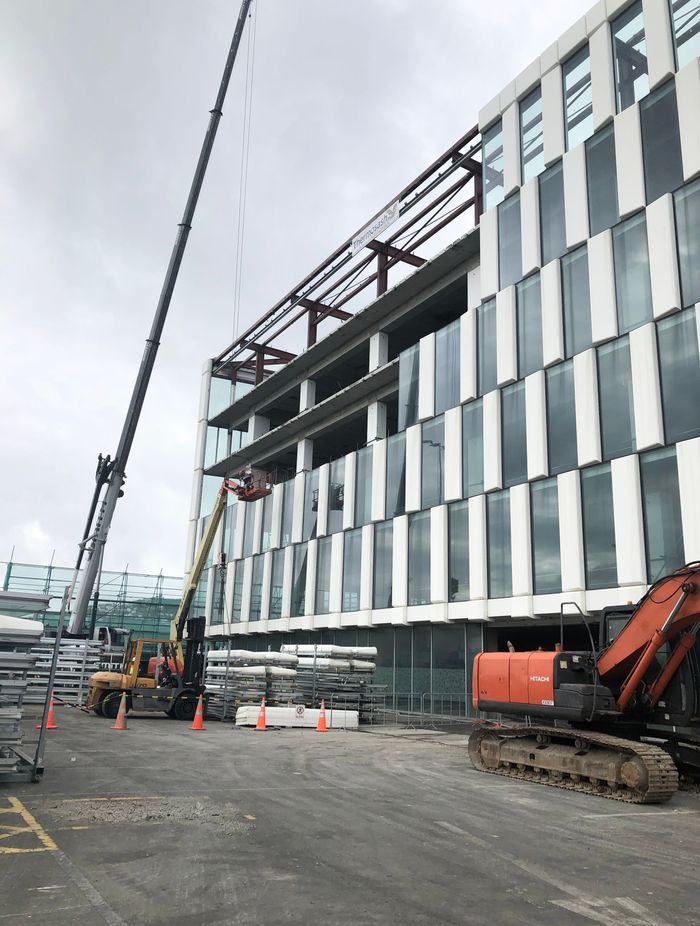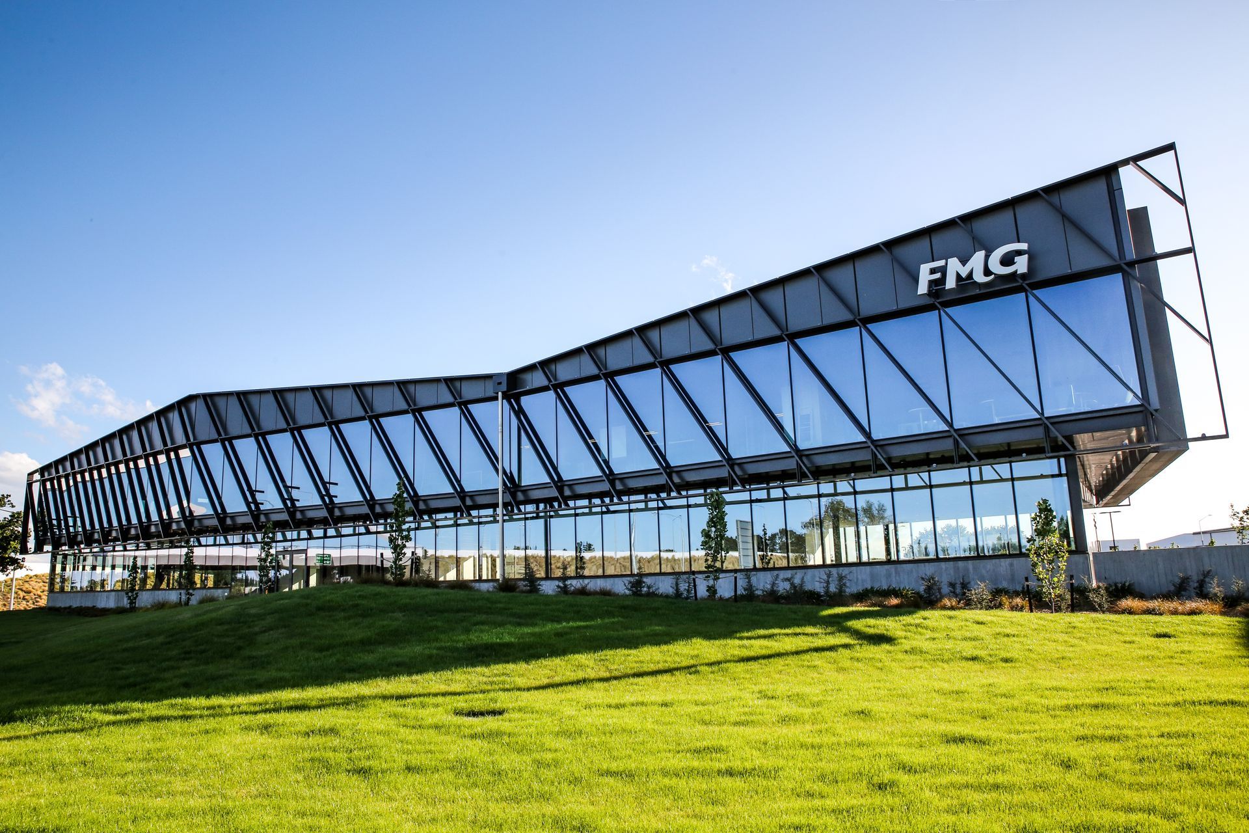Building facades, sustainable to the core
Written by
14 August 2021
•
5 min read

Thermosash’s prefabricated unitised curtain wall systems are custom engineered for the ultimate sustainability.
Much like Lego blocks, the systems are a neat, self-contained package of all the components required, prefabricated in an efficient façade building panel that incorporates the frame, glass and insulation, as well as integrated rainscreens and solar shade elements. Considered engineering and design is key to the product’s sustainable efficiency.
Building sustainability has many definitions, explains Thermosash General Manager Kent Nixon, “As an industry, we don’t want to rebuild failed buildings due to poor product, engineering or detailing when we have building systems, suites and expertise that allow us to build durable, watertight buildings.”
“Our products have been thoroughly locally tested and a clean pedigree of 48 years provides specifiers with a high level of confidence”.
“Thanks to the near-zero air leakage of our suites, the specification of high-performance engineered glass as well as our commercial thermal break curtainwalls, their thermal properties ensure low energy top ups because you don’t have leaking air. The result is low in-use building energy costs for the users and building owner.”

Thermosash: incorporating a large percentage of recycled materials
On top of that, recycled material content is sourced where available. Kent says, their aluminium has one of the lowest embodied carbon rates of any aluminium commercial suite in Australasia: “That’s unique to Thermosash.”
The aluminium is sourced in New Zealand from one of the only re-melt facilities in Australasia. Almost 86 per cent of the aluminium Thermosash sources is made from re-melted aluminium. This re-melted aluminium is made from 75 per cent recycled aluminium scrap. The other 25 per cent is made up of pure aluminium from a facility that uses renewable energies and is required to obtain the correct metallurgy composition for strength and durability.
The remelted aluminium uses only five per cent of the energy that it takes to create virgin aluminium, contributing to the aluminium content of our suites achieving a CEMARS<sup>®</sup> rating, an opportunity for architects, designers and building owners to obtain an advantage to apply for sustainable credits through measurement tools like Greenstar and Nabers.

Thermosash: dedicated to human sustainability
Acoustics, light and temperature control are other important aspects in the journey towards sustainability. We empirically know that if you’re in a building with attenuated acoustics, good light levels with low glare and managed solar shading through good glass design, your sense of wellness and comfort improves, says Kent.
“That’s a huge sustainability factor. If we’re not subjected to high noise levels and passive technology keeps us cool or makes us warm and comfortable in our spaces, then a product is humanly sustainable.”
Thermosash curtain wall systems can also seamlessly incorporate benefits such as solar shading, mitigating solar gain inside buildings.

Thermosash: providing long-lasting solutions
Thermosash makes testing its products a priority. All testing is completed in New Zealand to ensure products meet high standards for a tough environment with high winds, heavy rainfall, wide-ranging temperature fluctuations, as well as exposure to seismic movement. Consequently, Thermosash’s facades are highly regarded structurally and are durable for much longer than the construction industry's durability mininium requirement of 15 years.
“Our facades solutions could last 70-plus years when maintained regularly,” says Kent.
“What we saw with the Kaikoura earthquake of 2016, a lot of buildings in Wellington had to be decommissioned early in their design life. The good thing about unitised panels is that the system can be pulled apart in the same manner as it was installed. It’s just like a ‘Lego block’.”
As was the case with reclaimed panels from Wellington's BNZ Harbour Quays building, which was comprehensively damaged in the quake. Many of these recyclable panels were gifted and reapplied to the Wellington Children’s Hospital as well as being reused on Thermosash’s own new factory in Levin.
Kent is passionate about building things correctly from the start. “If you build or buy something cheaply, then it’s likely that you will have to replace it early. When you’re talking high-value assets such as buildings, it’s even more important to invest well. It makes no sense to replace windows or facades, especially on government buildings like hospitals and schools for which the taxpayer pays.
“As an example, on average, for a one per cent increase of the overall construction cost you can get a ten per cent increase in the quality of a facade product—that can make a big difference in facade selection and durability.”
Kent believes we should always build high quality. Then you don’t have to pay for a building several times over. It’s an ethos Thermosash embraces company-wide in the 48 year old business where they have 550 staff members through their 100 per cent locally owned and operated integrated group—including Thermosash, Woods Glass, Insite Facades and WEC (their testing division)—all aiming to provide reliable, technical facade solutions to the industry.
Learn more about the sustainable benefits of choosing a Thermosash unitised curtain wall system.