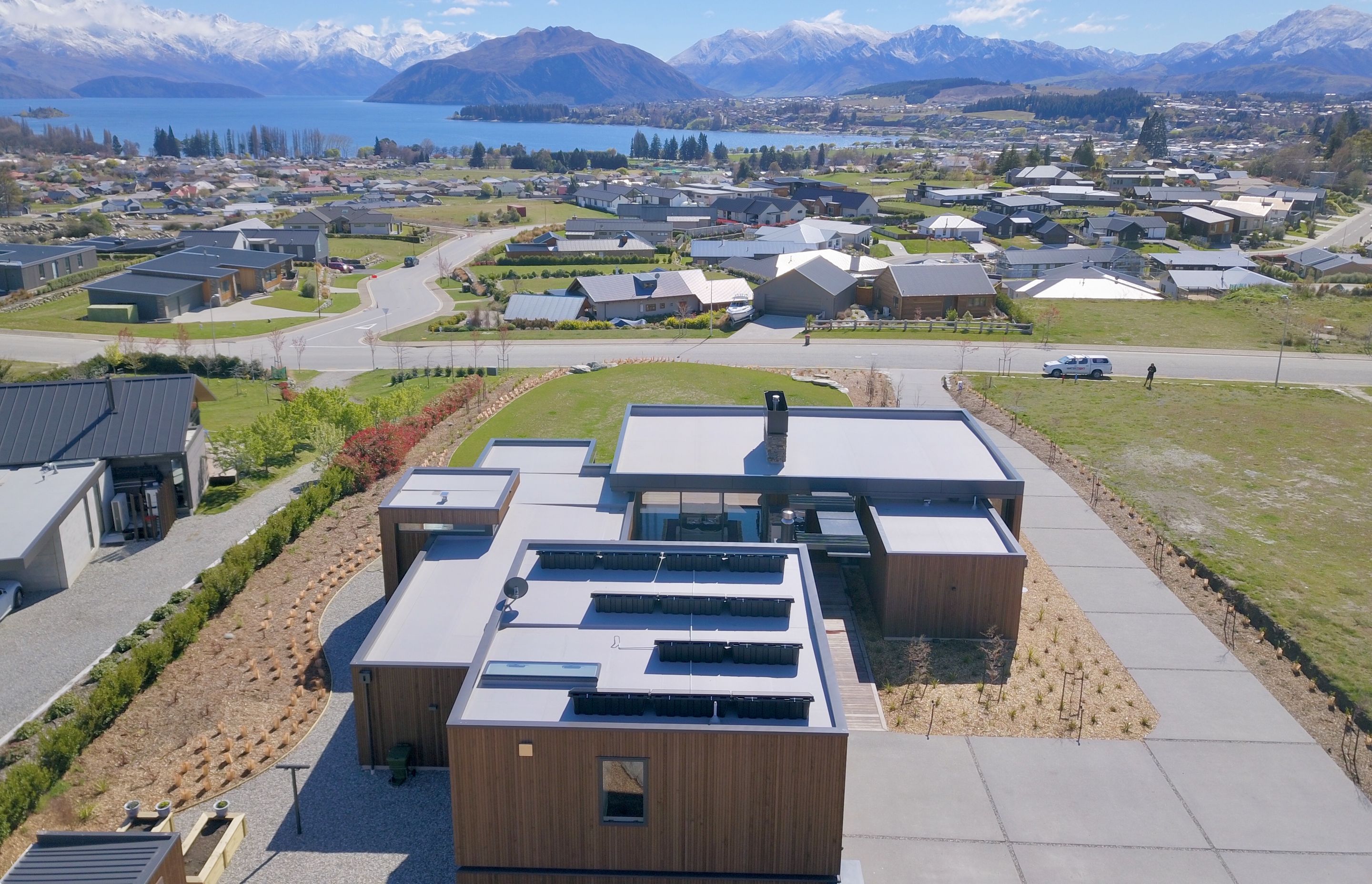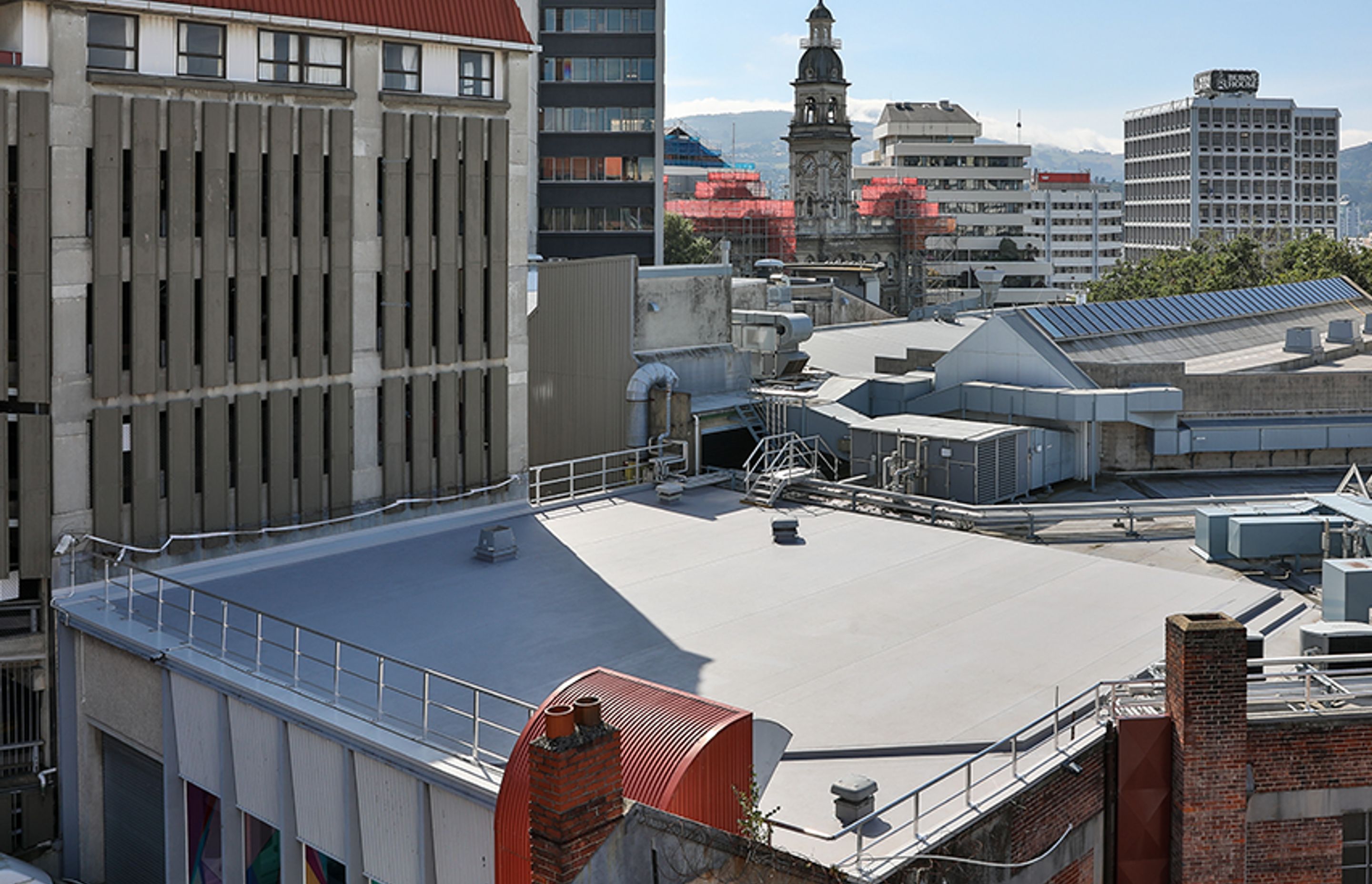Viking WarmSpan: taking low-slope roofs to new heights
Written by
14 August 2020
•
4 min read

Low-slope roofs—roofs with a pitch of less than 10 degrees—came to prominence with the industrial revolution and the need for larger commercial buildings to accommodate factory-style production. At that scale, a traditional pitched-roof design was prohibitively expensive to build and so, the low-slope roof was developed. This flatter roof design also later proved more user-friendly to house plant such as extraction and air conditioning technology.
Since their advent, low-slope roofs have mostly remained the domain of commercial and industrial buildings, however, their increased popularity for residential applications has provided architects and building owners with more design flexibility; assisted by significant advances in roofing technology, which has seen the advent of products such as Viking WarmSpan.
“Viking WarmSpan is a specific design of warm roof; a warm roof being a roof insulated with rigid foam on the outside of the roof substrate versus a traditional cold roof, which is insulated—usually with glass wool in the ceiling cavity—below the substrate,” says Brendon Sutton, National Sales and Marketing Manager for Viking Roofspec.
“Viking WarmSpan’s warm roof assembly comprises a trapezoidal steel tray base, insulating polyisocyanurate (PIR) board mid-layer and a waterproof membrane surface.”

WarmSpan vs traditional membrane roofing
“A traditional membrane roof solution usually requires a 17mm ply substrate, which, under E2/AS1 of the NZBC, must be supported every 400mm (across the sheet) by 1200mm (along the sheet edges), in order to comply. The carpentry involved results in a huge amount of weight, labour and associated costs,” says Brendon.
“The WarmSpan system has a spanning ability between purlins of up to 3.6m. This reduces a building’s overall structural cost significantly, without compromising the structural integrity of the roof and delivers increased thermal performance and design flexibility.
“Viking has worked closely with engineering consultants Holmes Solutions, who have undertaken rigorous testing of various loading scenarios to ensure that WarmSpan complies with the Building Code while providing significant cost efficiencies at the construction phase, as well as providing homeowners with ongoing energy savings due to its inherent R-value rating.”

Benefits of the WarmSpan system
“As I’ve already touched on, because WarmSpan is a lightweight system it can be installed in half the time of a traditional membrane roof, saving on construction costs. Also, because each layer of the system is adhered rather than screwed in place, there is no thermal bridging, making it more thermally efficient.
“Thanks to the wide-span capability and speed of installation, we’ve been able to realise a 30 per cent saving in material and labour costs to achieve the same R-value rating of more conventional membrane roof solutions (cold roofs).”
With a traditional cold roof, the underside of the roof substrate isn’t insulated from the outside temperature. This can result in moist air from inside the building condensing when it comes into contact with the underside of this ‘conductive’ surface, especially if it isn’t allowed to escape to the exterior. Accordingly, the ceiling cavity needs to be ventilated to keep the building dry. This wastes expensive energy used to keep a building warm in the winter and cold in the summer.
“With the WarmSpan system, as with all properly designed warm roof solutions, the dew point finds itself on the outside of the roof, so there are no issues around condensation and no need to ventilate the ceiling cavity. This saves a lot of energy.
“Also, the ceiling cavity becomes clear with the absence of glass wool insulation, allowing wiring and other services to be conveniently housed there.”
As well as being the only New Zealand engineer-accredited warm roof system, Brendon says WarmSpan has the highest possible fire rating—Group 1S—is compatible with any Viking membrane system including torch on, is suitable for green roof applications and carries a 20-year product warranty.
Learn more about using WarmSpan for your next commercial or residential project.
