Building on a hill: A modern new build maximises its site
Written by
24 July 2022
•
4 min read
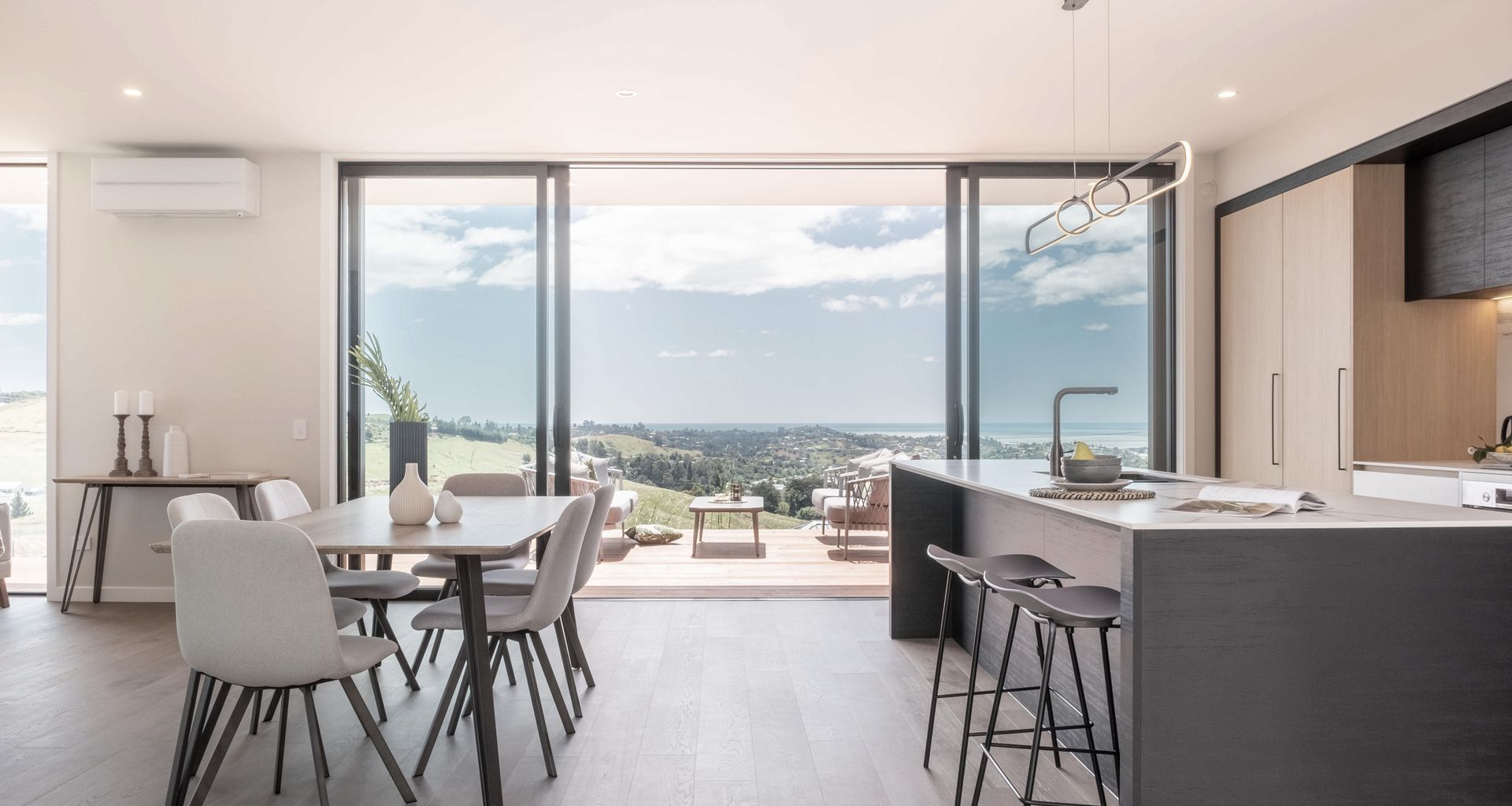
Designed by Bespoke Architecture, the two-storey, three-bedroom home was constructed by Marshall Builders in 2021, with the vision to create a “hillside masterpiece” that captured the views of Tasman Bay.
Builder Steve Marshall knew he wanted to create a stunning new home in Vista Heights, Bishopdale, and had originally considered the site that sits adjacent. But when he spied this section, he knew it was the right choice.
“It’s really special that the outlook to the sea goes two ways – normally you can only get a view one way, whereas this has a view on two sides,” explains Steve, and its position means that the outlook won’t be blocked by further development.
It’s really special that the outlook to the sea goes two ways – normally you can only get a view one way.
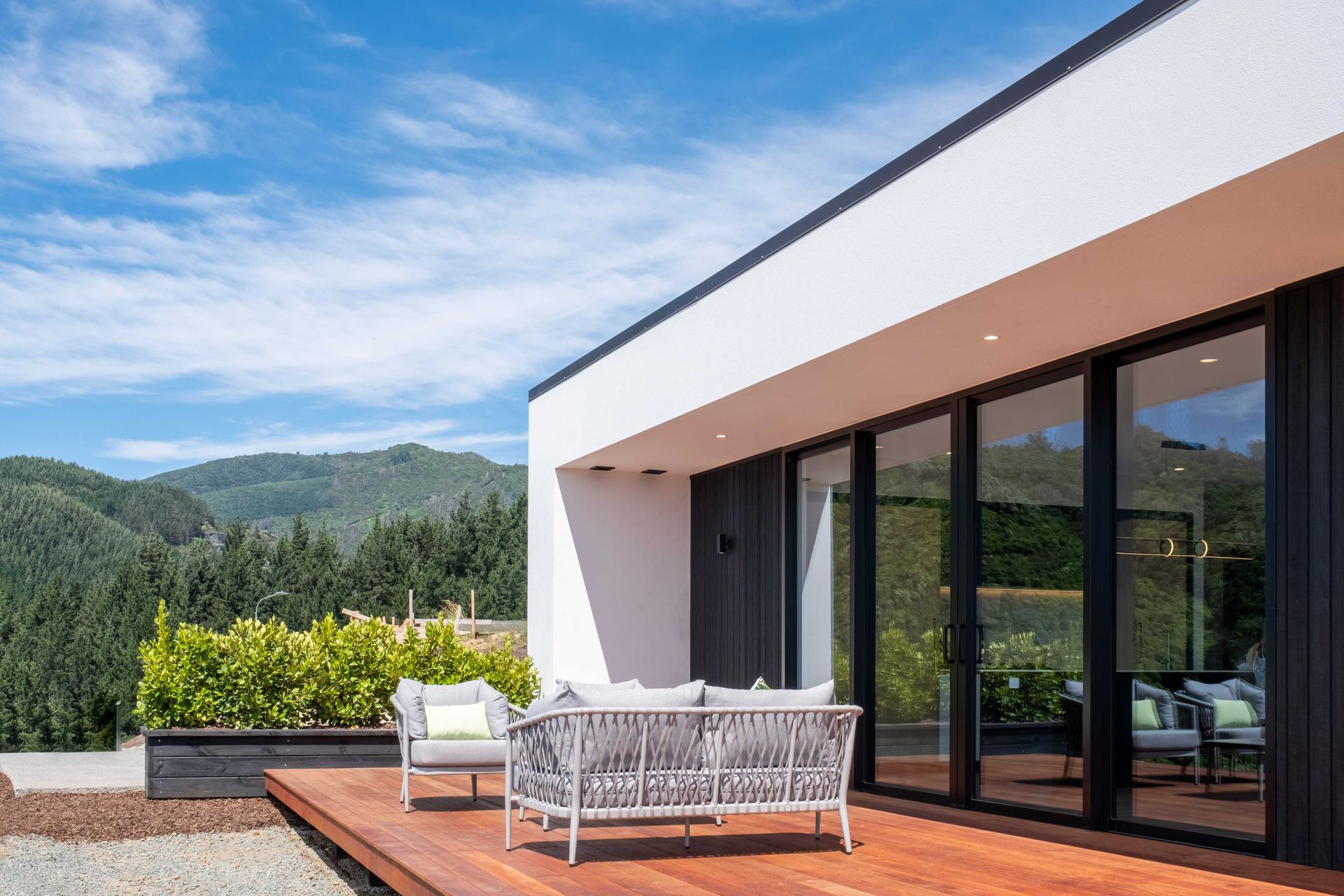
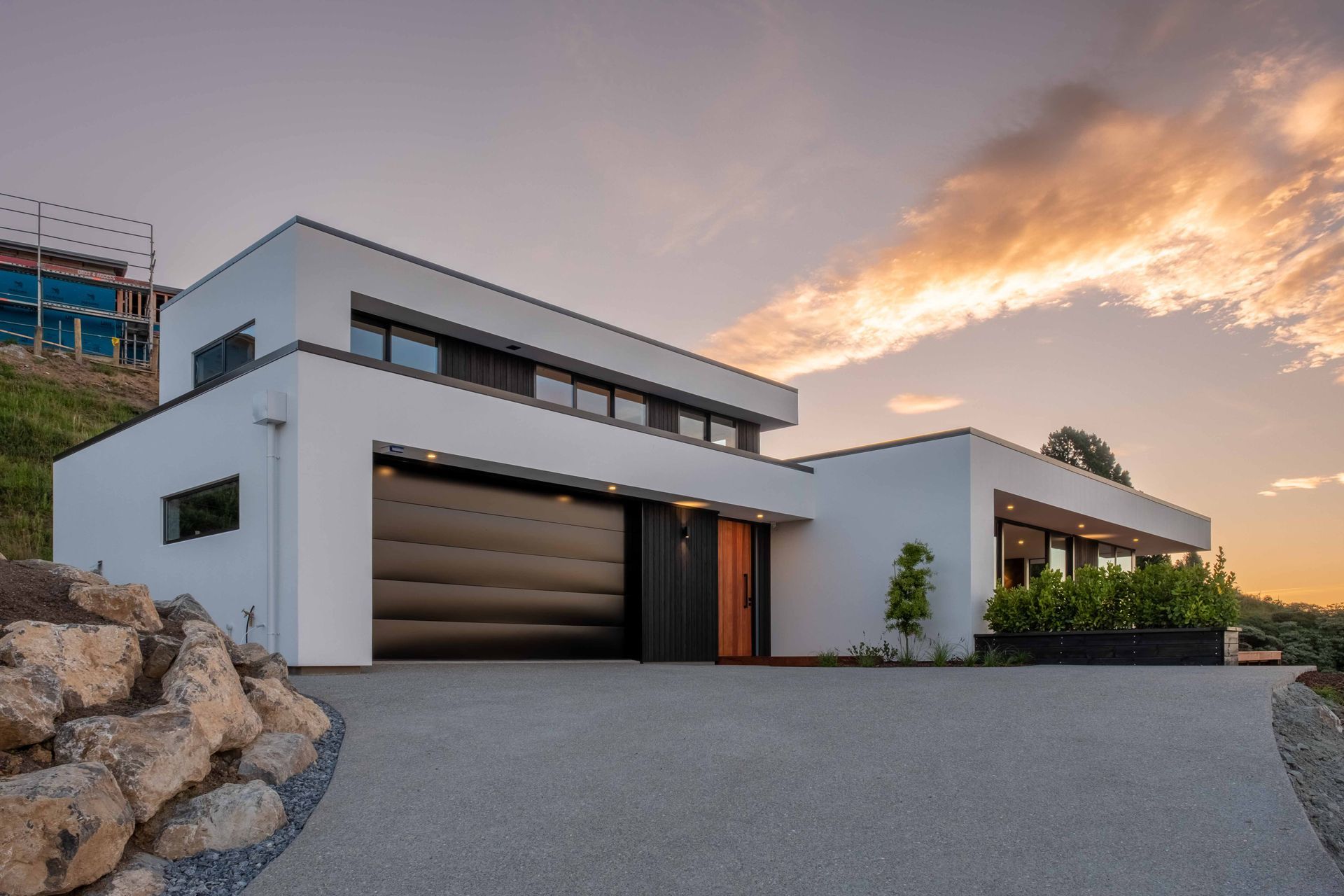
Positioned on an elevated site with a narrow driveway, Marshall Builders was fortunate to be able to use the adjacent section for access.
“It was difficult ground and because we pushed the boundaries of the building platform with the size of the house and where it was positioned, it meant that the engineering was more extensive on one side with a large retaining wall.”
With a fault line that runs a few metres inside the boundaries, there were added costs to ensure the house was designed and engineered to withstand being close to a fault line.
A Cupolex foundation – an Italian-designed system of a series of domes made from environmentally-friendly, recycled materials that provide strong reinforcement and excellent insulation – was also chosen. “Insulation is so important to the comfort of a home,” says Steve. “We insulated all the internal walls too. Homeowners love it because of the extra soundproofing and thermal mass it provides.”
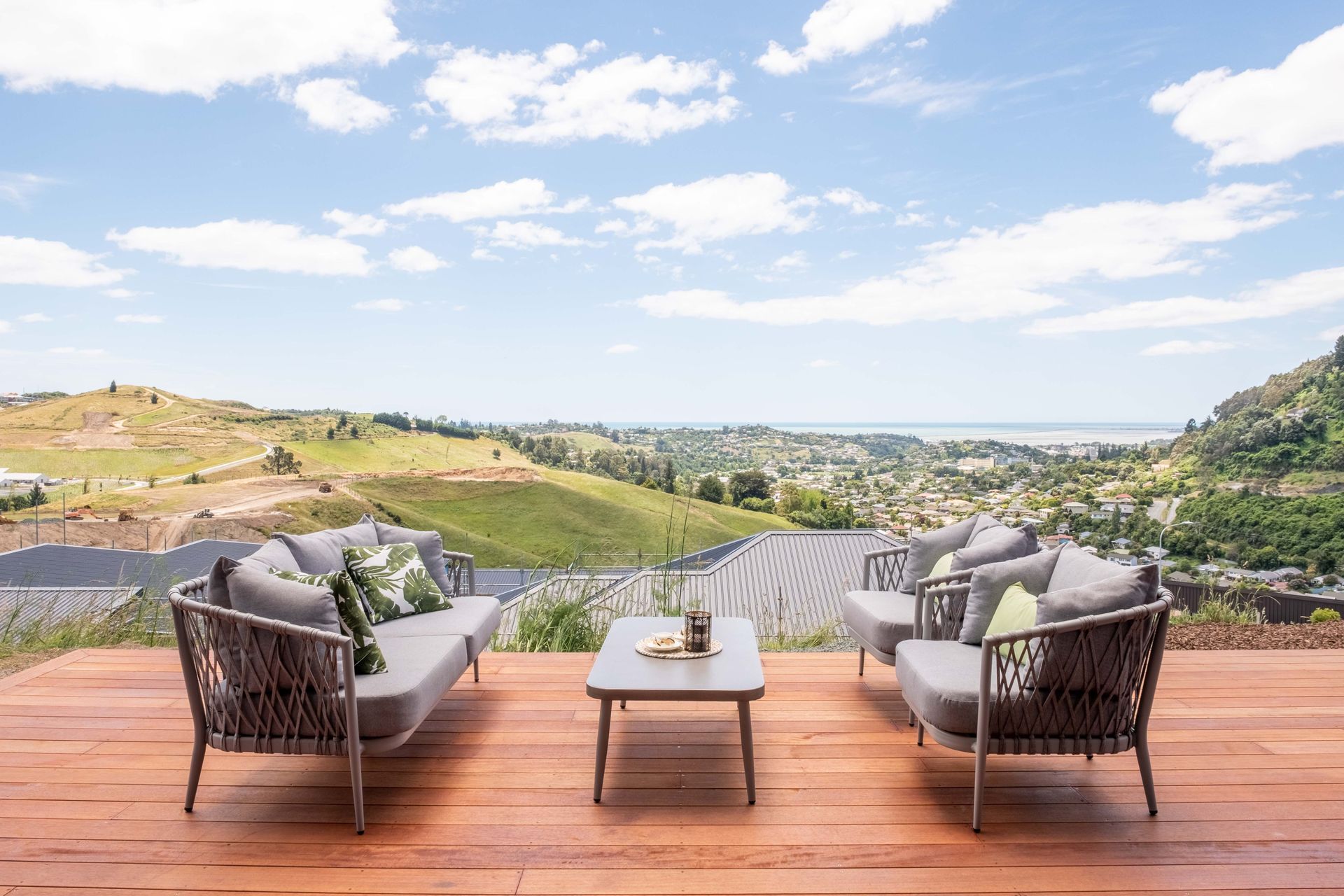
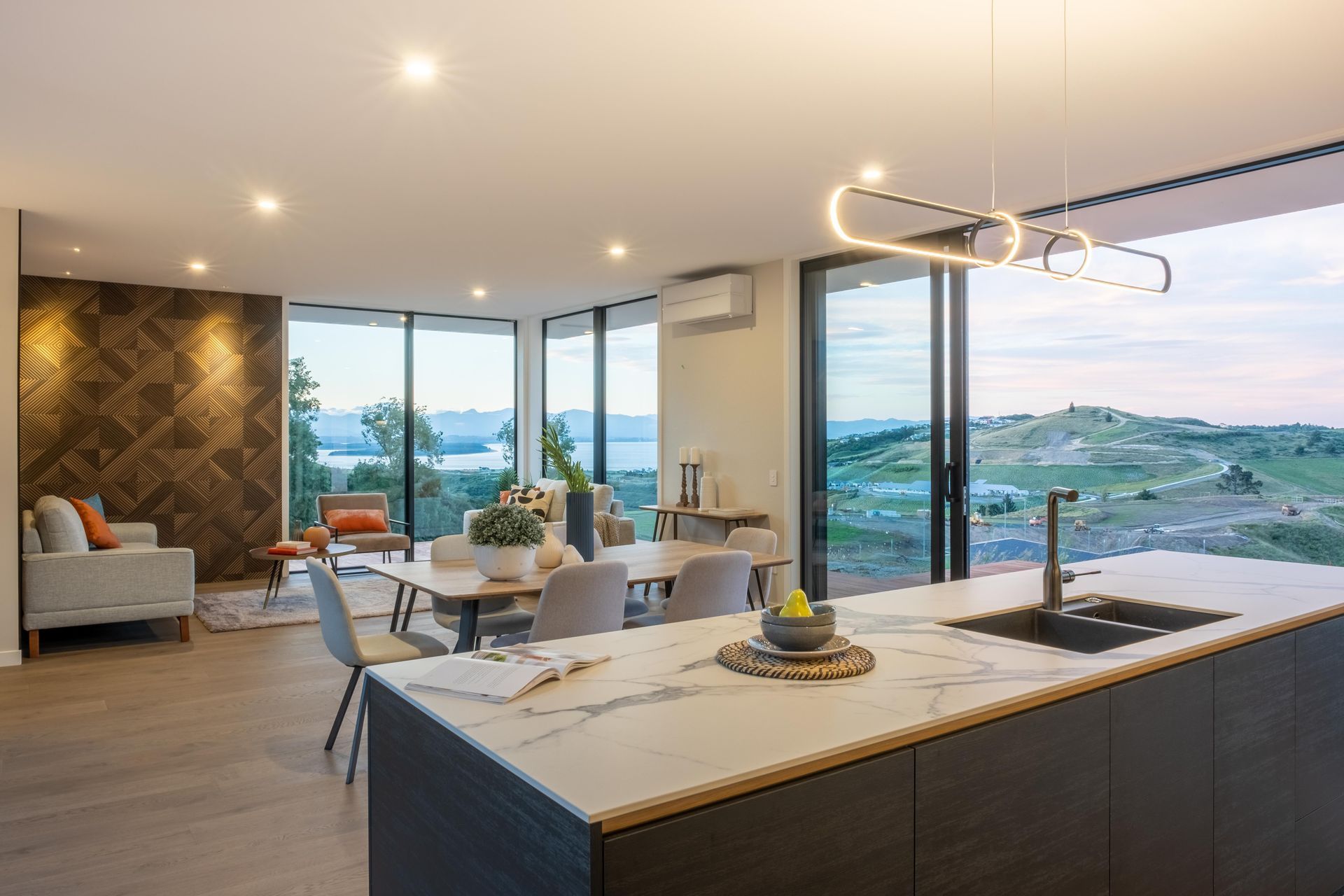
Looking at the completed home, it would be hard to tell that there were any difficulties during construction.
Chosen for durability, an Integra 50mm Facade System with a mineral finish pairs with cedar and Abodo on the exterior, with the same sleek, sophisticated aesthetic continuing into the interior.
Engineered Forté Moda Tuscany timber flooring leads from the entrance through to the open-plan kitchen, living and dining area. Here, aged ash and black kitchen cabinetry with integrated Bosch appliances complement the rest of the home’s neutral colour palette, and the hidden scullery is a smart addition.
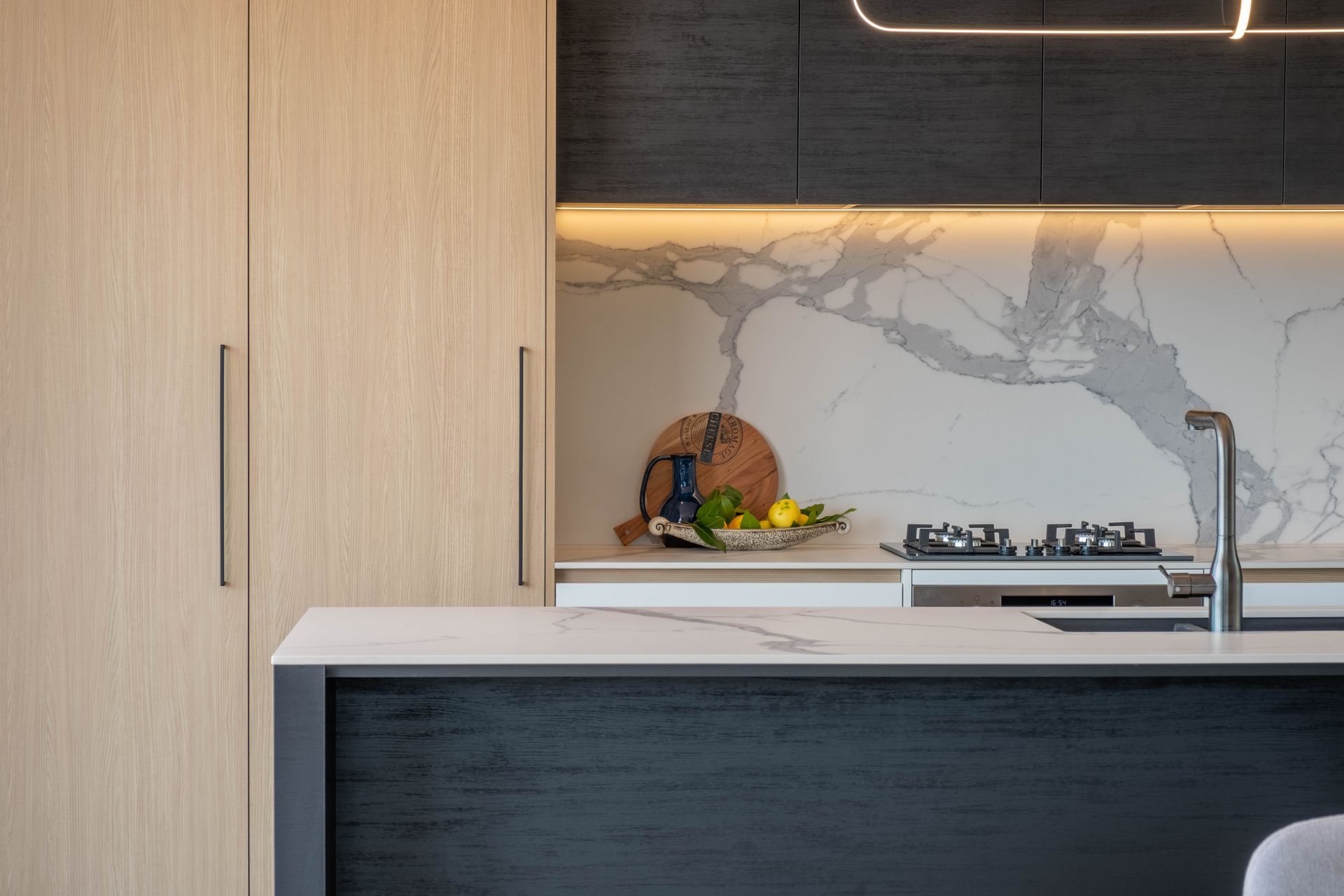
I just wasn’t happy with having another standard-looking door set back into a walk-in pantry.
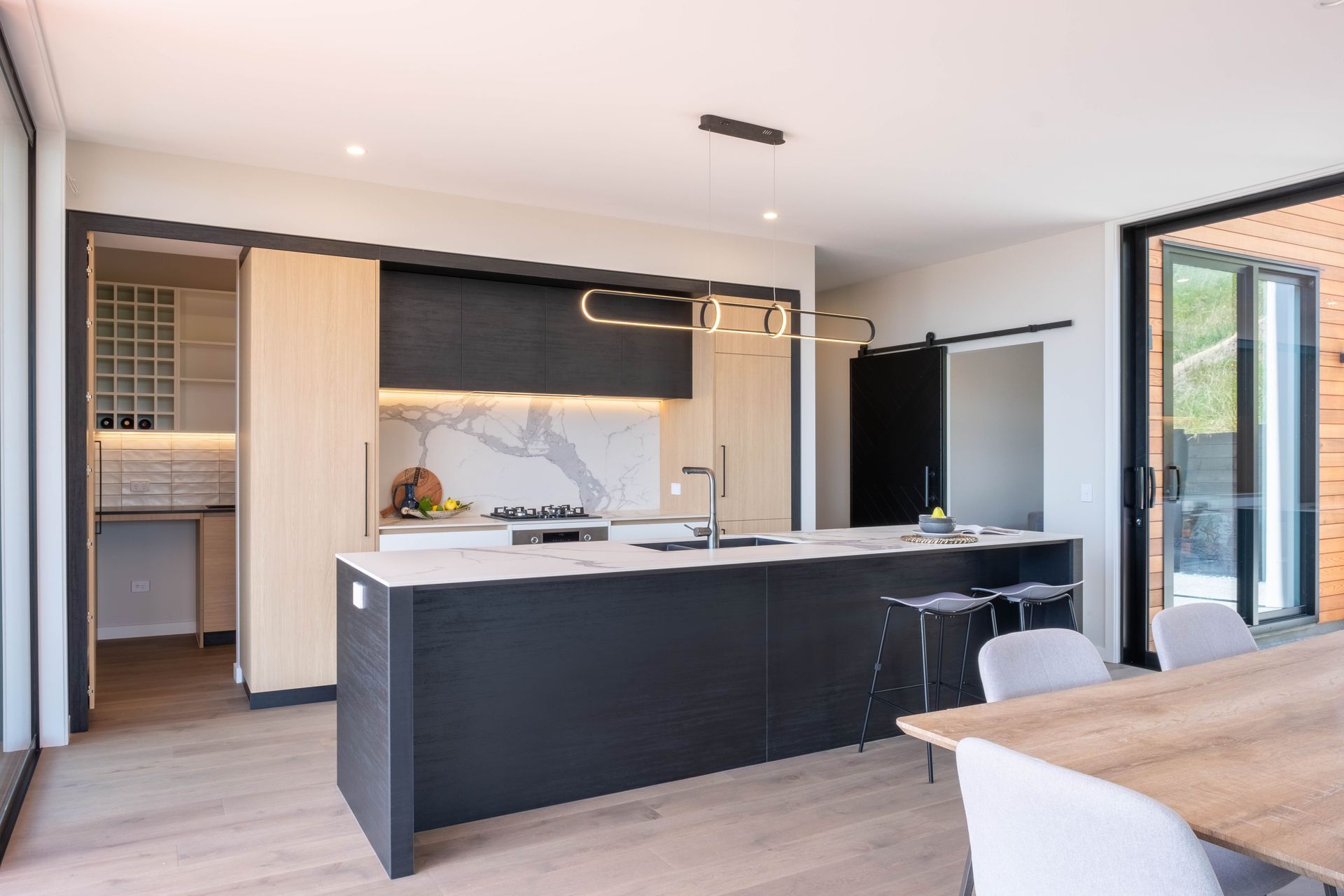
“I just wasn’t happy with having another standard-looking door set back into a walk-in pantry, and I knew we had to find a better solution,” shares Lilly Minnich, Marshall Builder’s project manager. “I asked the kitchen company if they could do a hidden scullery door and they’d never done it before, but they were quite stoked to do something new so that’s what we did.”
A textured tile in the opposite corner of the space adds texture, but it’s the view that takes centre stage and can be enjoyed through the 2.7m high glazing with Low E that opens out onto kwila decking. Exposed to the elements and strong winds, an enclosed courtyard can be accessed from the living and second lounge area.
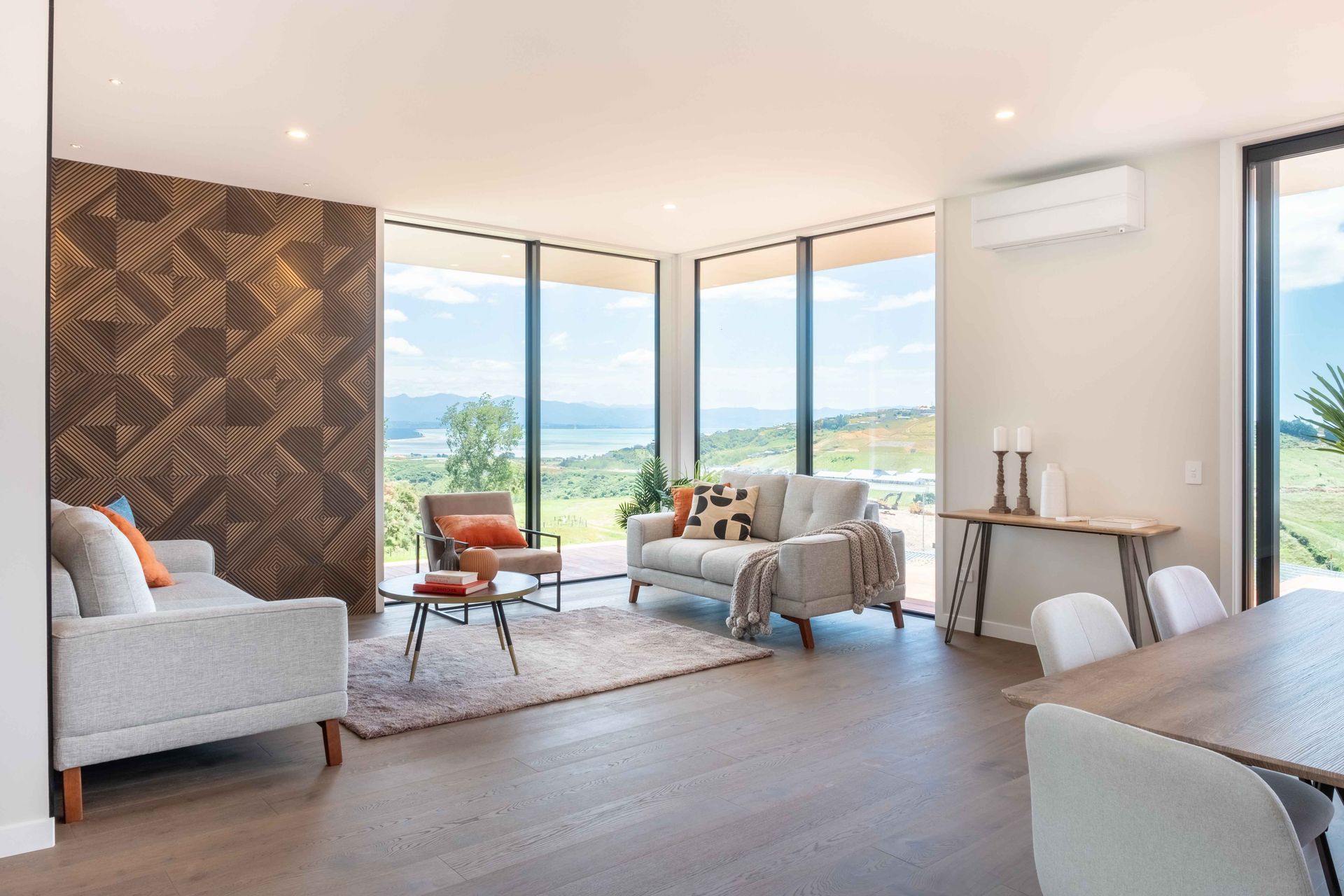
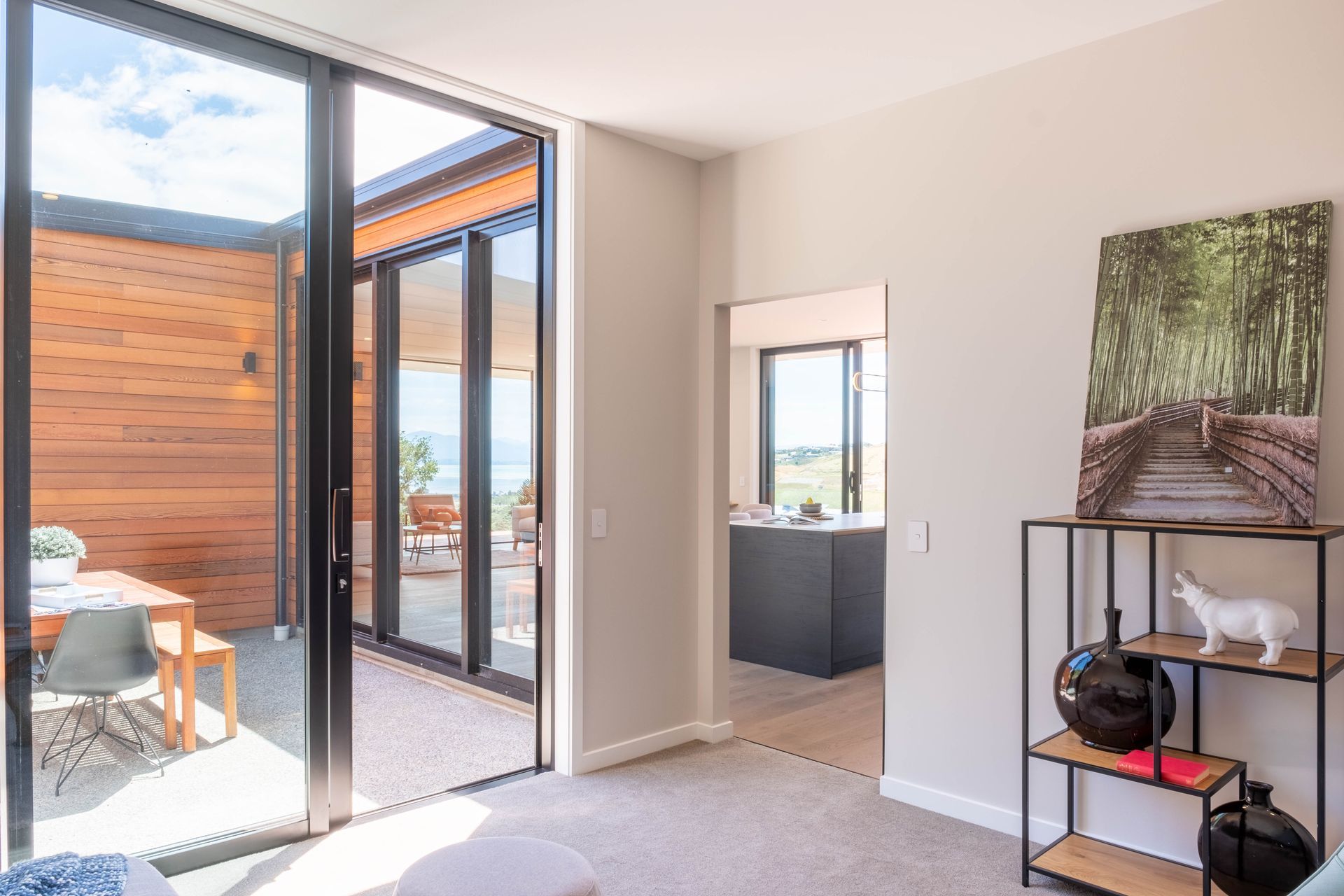
We were focusing on making sure that it was above standard. To have it stand out so much on the hill is really special.
Clever design and quality craftsmanship have certainly combined to create this home, and Steve says that the highlight was completing it on a very tight schedule and to have the clients happy with the end result: “They said that they knew we had built it with integrity inside where you can’t necessarily see and that we were focusing on making sure that it was above standard. To have it stand out so much on the hill is really special.”
Words by Cassie Birrer