Raw materials and a refined palette transformed an industrial warehouse into a contemporary home
Written by
28 November 2022
•
4 min read
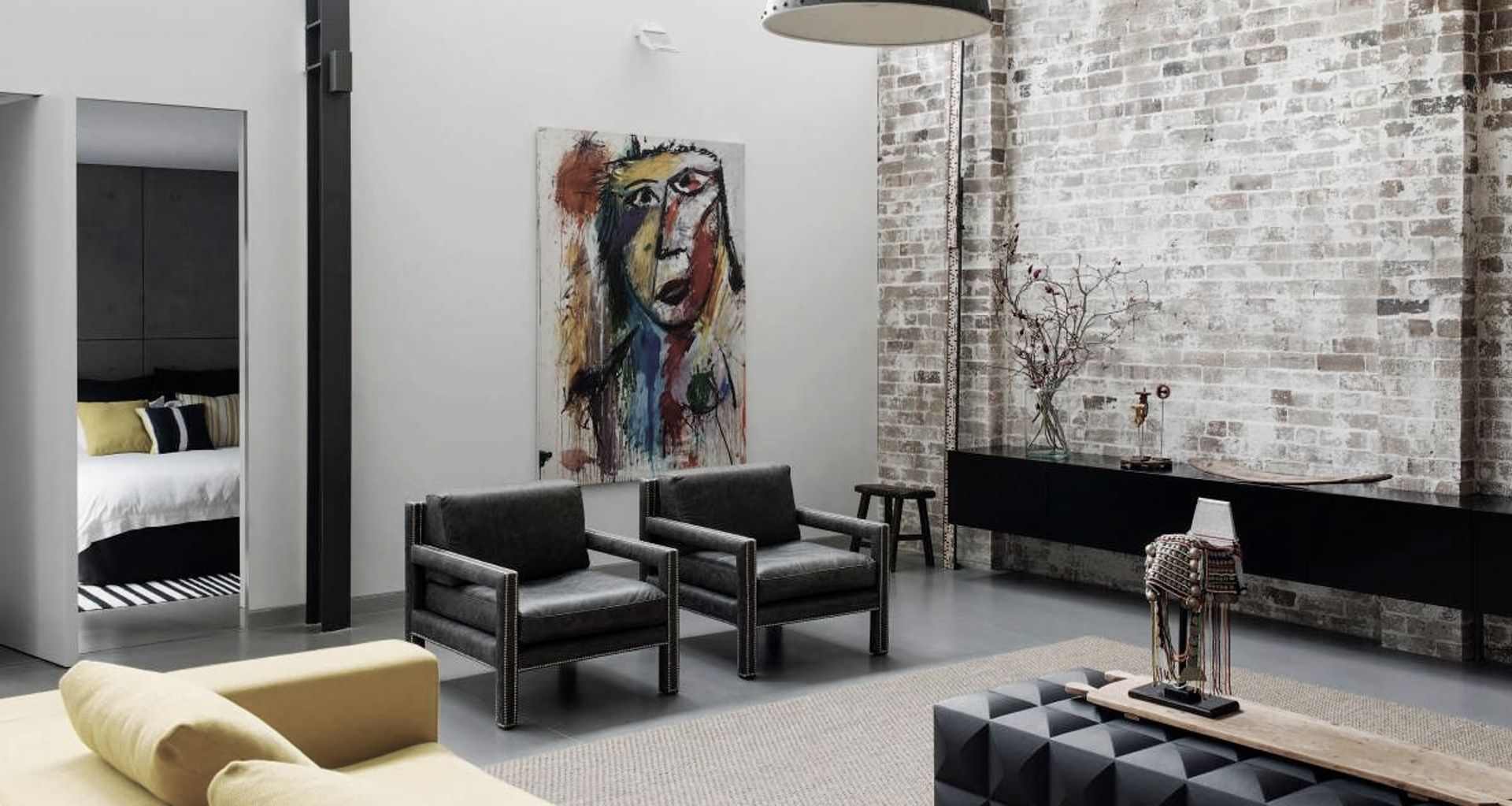
It’s hard to believe this beautiful home in Sydney’s Paddington was once an industrial warehouse. The owners, an older couple whose grown children had since left home, had seen – and loved – a luxury apartment project completed by BKA Architecture and reached out to the architectural firm to request their engagement in the development of their site. John Kavanagh, founding director of BKA, was involved with the original design of the project which was led by Bruna Souto.
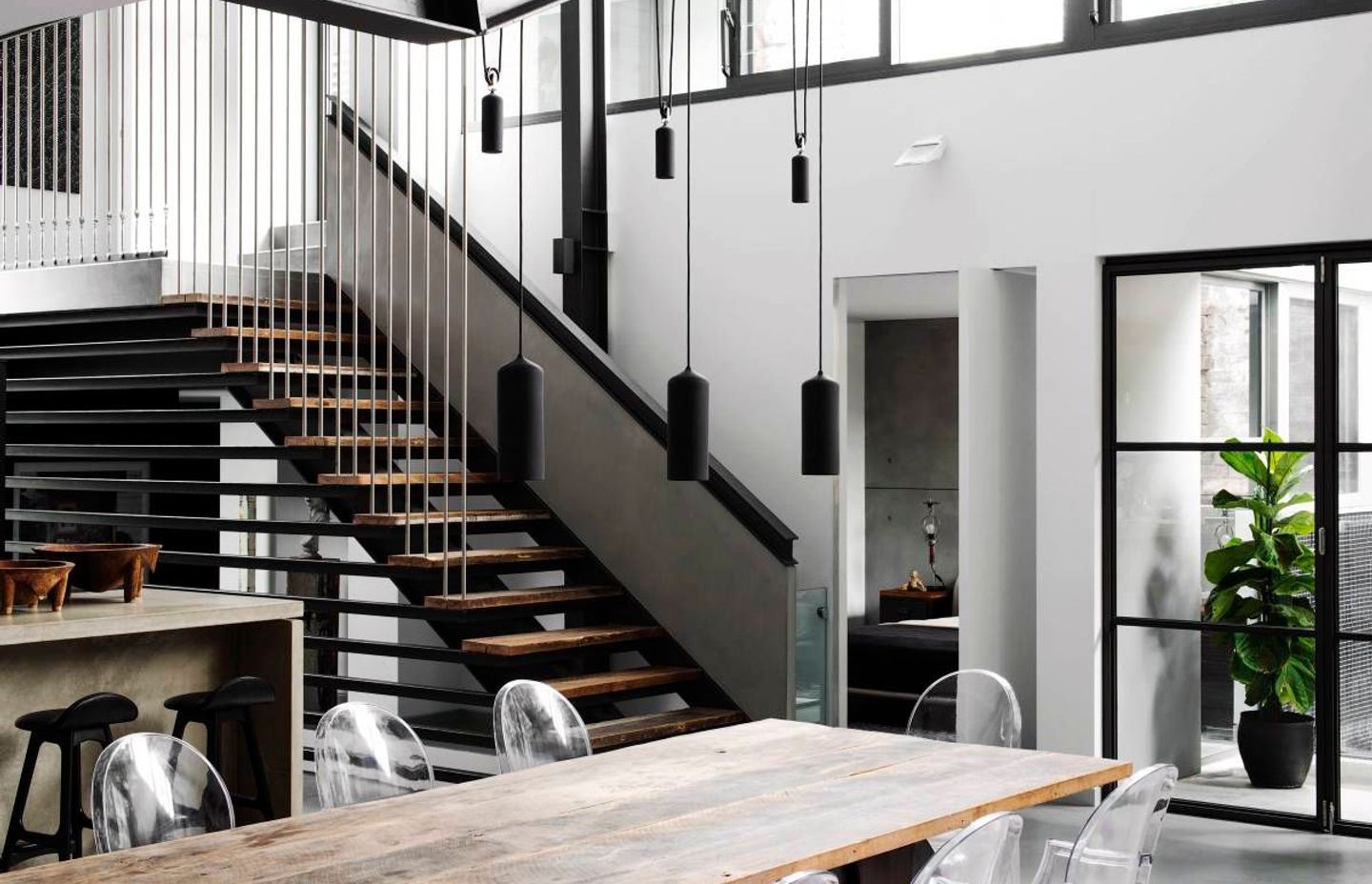
Design brief
“The building had previously been used as a commercial office space, art studio and for storage,” says John. “The clients wanted to maintain the large, open warehouse feel while incorporating living areas that felt warm and intimate.” Excellent solar access and an increase in natural ventilation were also in the brief, along with an outdoor leisure space and reinforcing the original structure of the existing building.
Read now: A 1940s brick cottage imbued with masculine elegance and contemporary sensibility
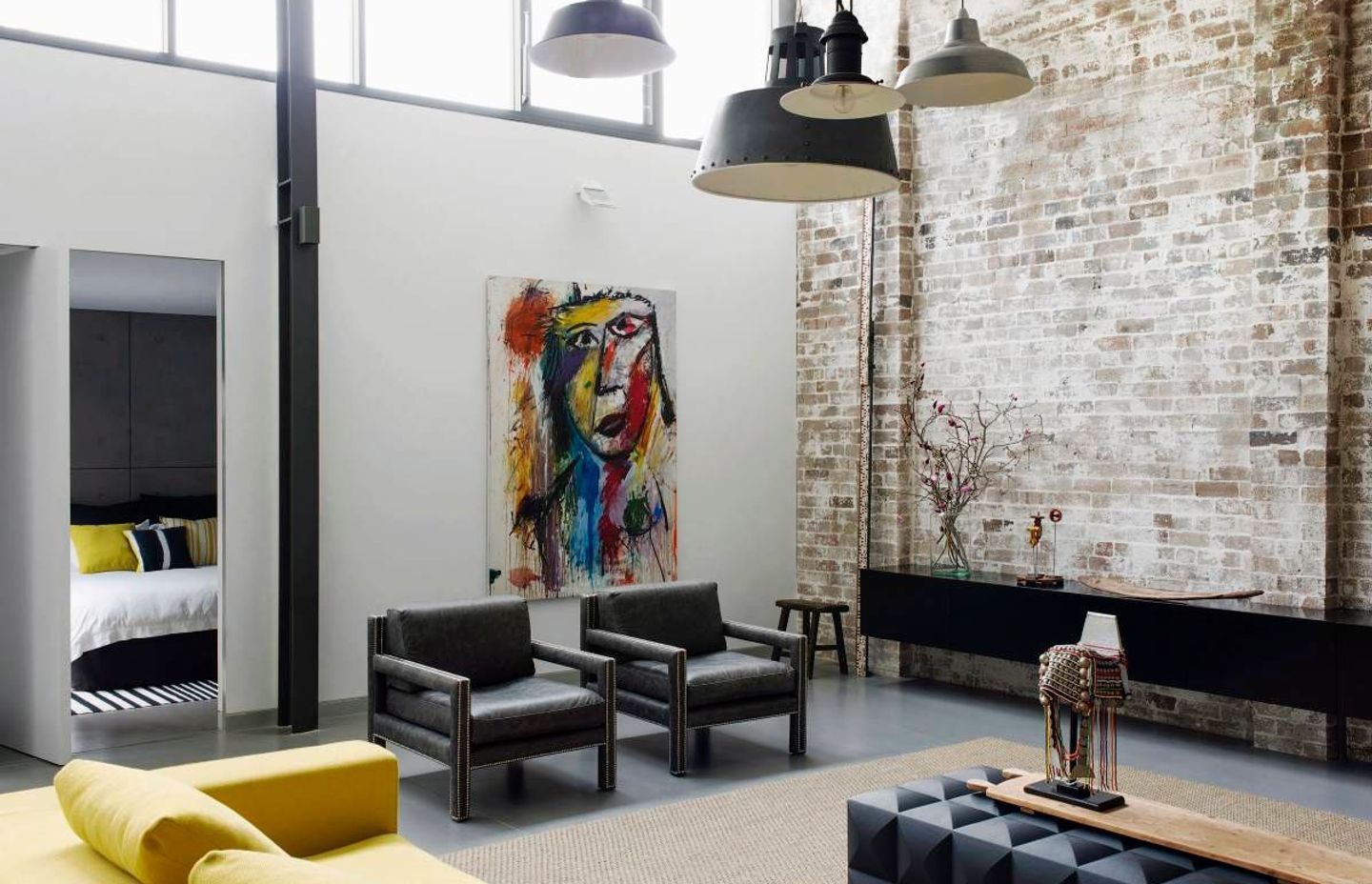
Consultation process
BKA consulted closely with the client during the planning process and presented them with 3D visuals to demonstrate the planned restructuring. A close working relationship was also established with the contractor to ensure the desired outcome could be achieved within the clients’ budget. “This often required numerous design alternatives and meetings with the client, builder and BKA,” says John.
The main challenge to overcome was the flooring of the property, which had some cracking, an issue that required specialised contractors to rectify. “The floor was particularly difficult as it involved the new topping to be laid on a hardwood substrate, thus movement and cracking were always a concern,” says John.
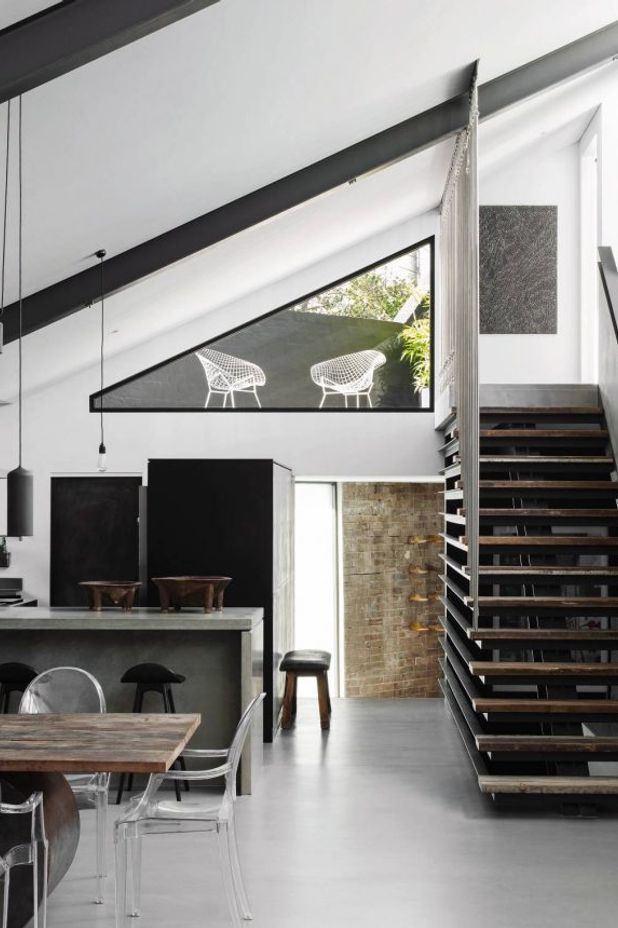
Construction phase
BKA exposed the original steel primary frame and integrated a linear skylight into the spine of the property to increase natural light in the living areas. The end wall was stripped back to reveal the original brickwork and a unique staircase made of recycled hardwood was hung from the internal structure. “The staircase was a new inclusion and we think it bridged the gap between new and old materials well. The handrail was a standard PFC channel painted in Micaceous Oxide – we wanted something strong and bold like the original fabric of the building,” says John. “We also wanted a raw look [for the interiors], and we went through various experiments to get it right – which the client was particular about."
Read now: A compact apartment that boasts style, functionality and a notable historic past
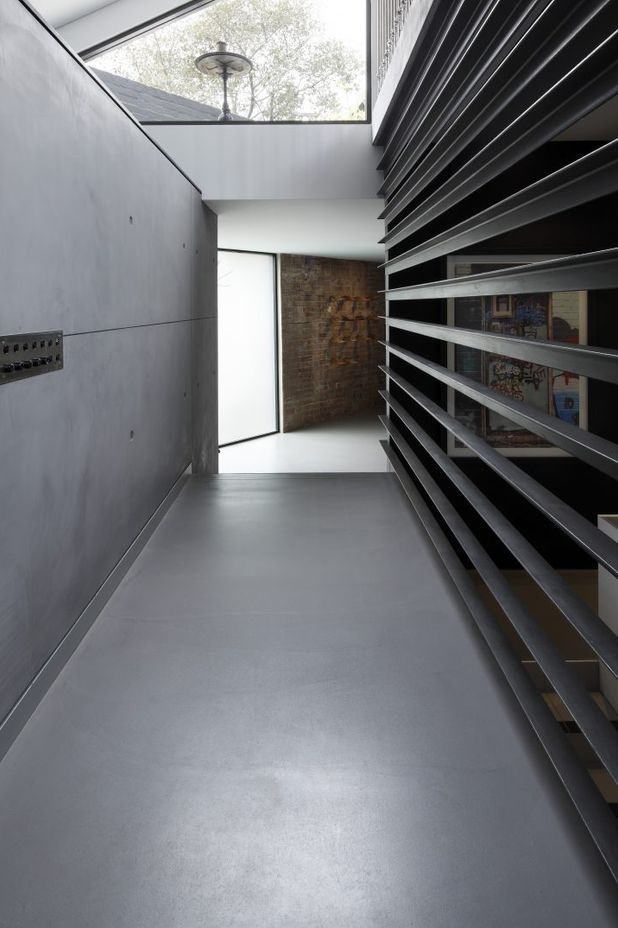
Interior design
A base colour palette of off-white was chosen to both bounce natural light around the internal architecture, and to act as a neutral foundation on which the clients' art collection could be showcased. Lighting, railing, window frames and furniture in graphic black ensure the interiors have a high contrast feel without creating visual clutter, while the strategic placement of timber elements establishes a sense of warmth.
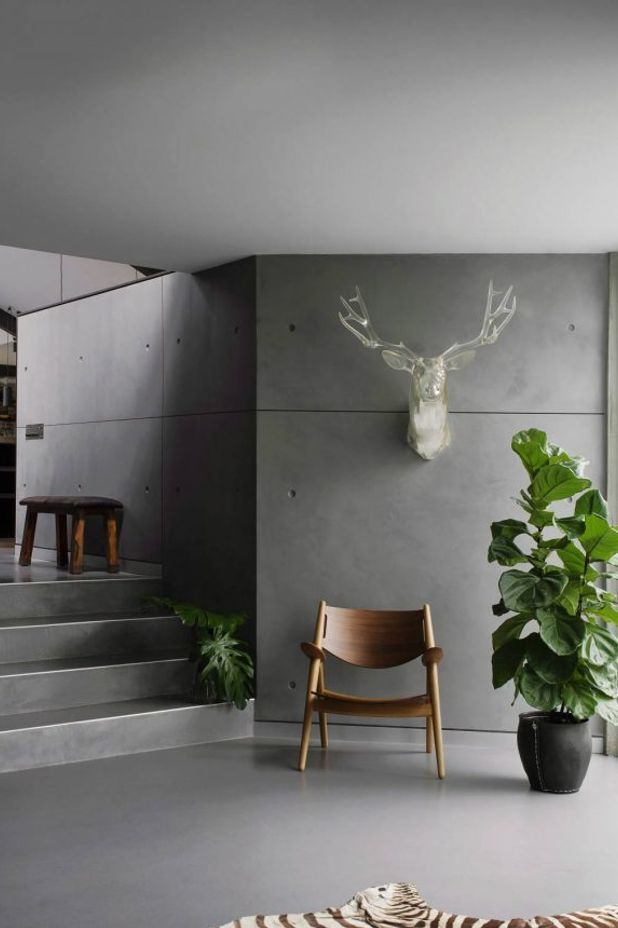
Raw materials such as exposed concrete, brick, stone and glass have been celebrated within the interior design scheme, honouring the heritage of the property while maintaining a premium industrial aesthetic. The furniture, artworks and lighting were all purposefully placed to form intimate ‘zones’ within the open-plan home, while the railing and open panelling of the staircase acts as a striking textural focal point.
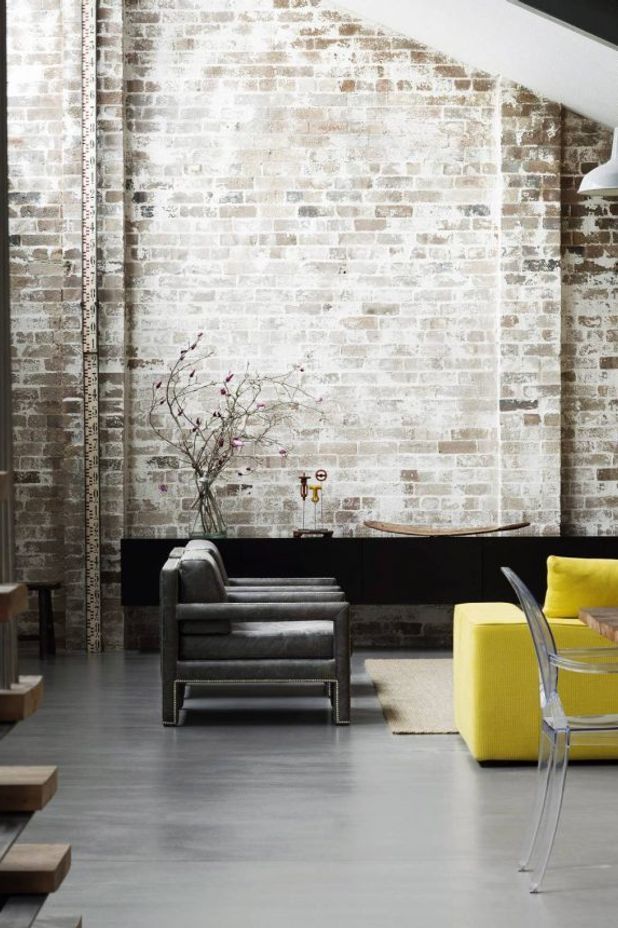
Final result
“The property definitely still has a proud industrial form and the micro details are respectful of its original typology,” says John. “We’re proud of the end result. To extend the life and history of this structure is a good thing, particularly as it marks a period in Paddington when industry sat comfortably with terrace houses."
Browse more projects by BKA Architecture on ArchiPro.