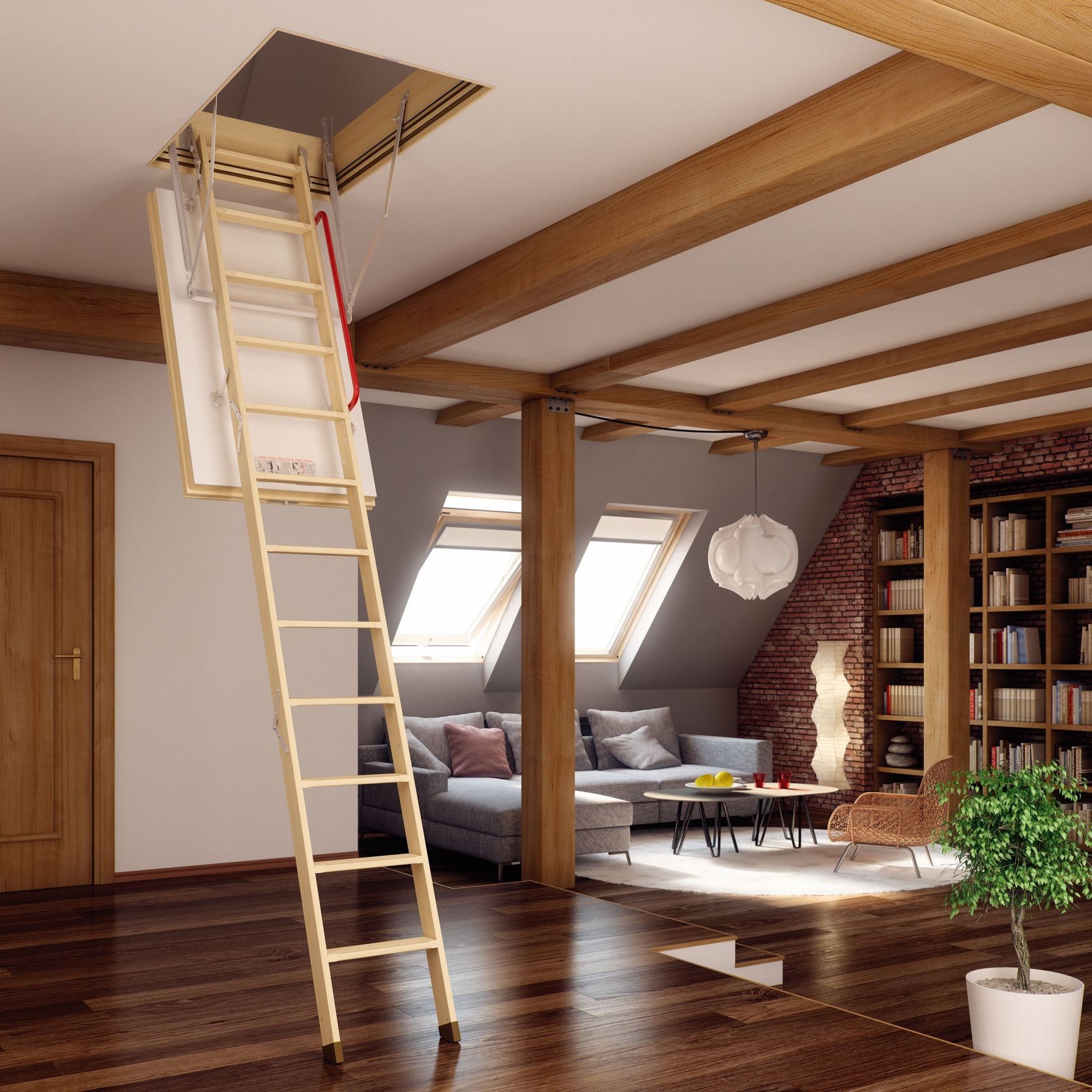LWT Timber Attic Stairs
Frame Protection System- CategoryAttic Stairs
- RangeAttic Stairs
- BrandFakro
- Type of useCommercial and Residential
Other products in this range
About the
Seller
Frame Protection System, FPS® Weathertight® system is a comprehensive roof and wall underlay system for timber and steel frame, panel and prefab building elements, providing both interim and permanent weather protection and moisture vapour control within the wall or roof structure.
FPS® Weathertight® is CodeMark certified to allow internal work to proceed to completion before the roof and wall claddings are installed.
In early 2011, Gwyn Williamson and Grant Murray, began sourcing underlays, tapes and fixing components for suitability to the NZ climate, local building methods and building performance. Frame Protection System Limited (FPS) was created in 2014 to bring their innovative, fully tested and CodeMark certified "system" to the building industry. Both Gwyn and Grant are proud that FPS® Weathertight® was the very first CodeMarked range of flexible underlay's in NZ to allow internal finishing work to proceed to completion before wall and/or roof claddings are fitted.
Not only was it the first weathertight flexible underlay system, but because it went through 2 years of testing before being released, it has remained unchanged and still performs to a high standard today, ensuring nobody is going to be a guinea pig.
- ArchiPro Member since2022
- LocationView all locations (+1)
- More information









