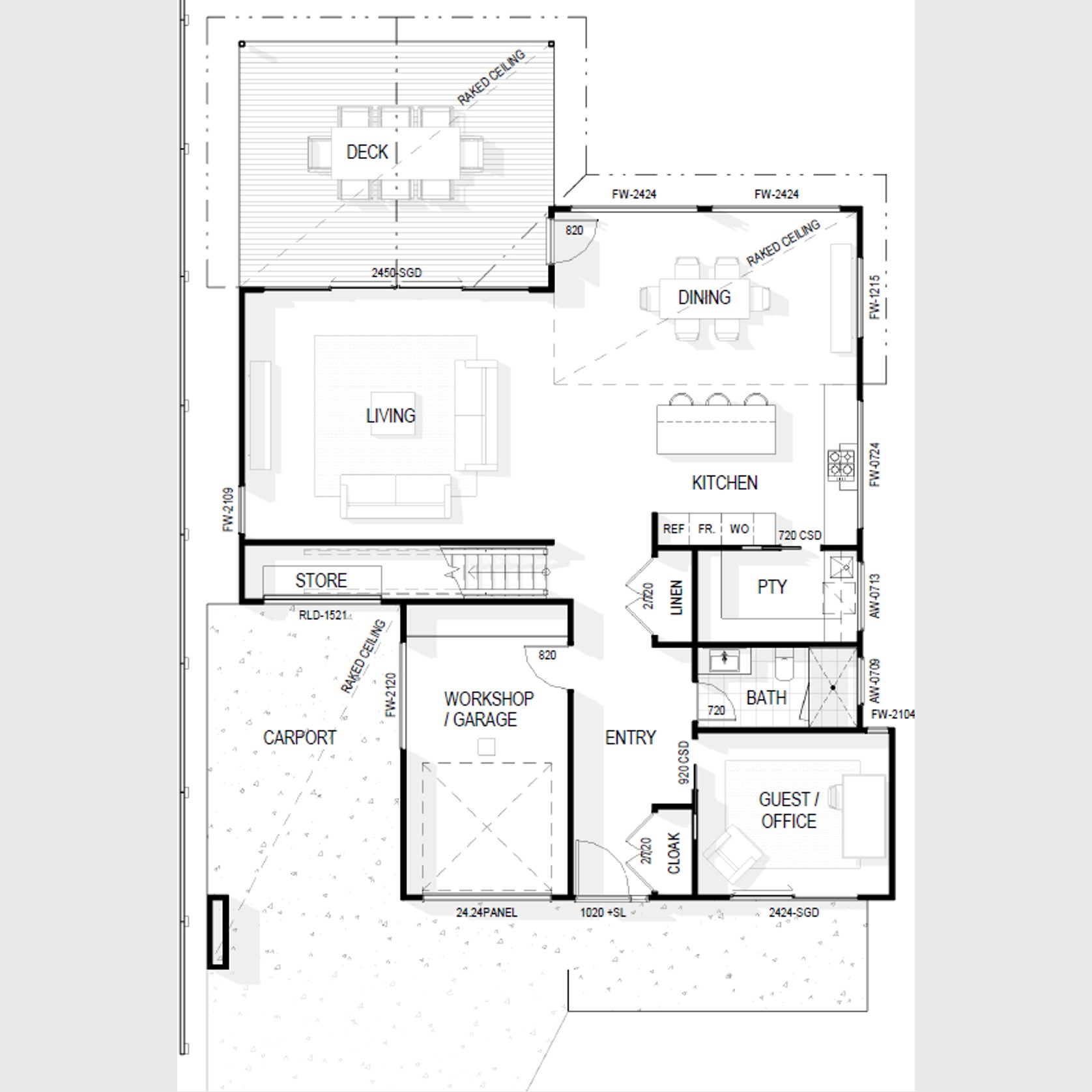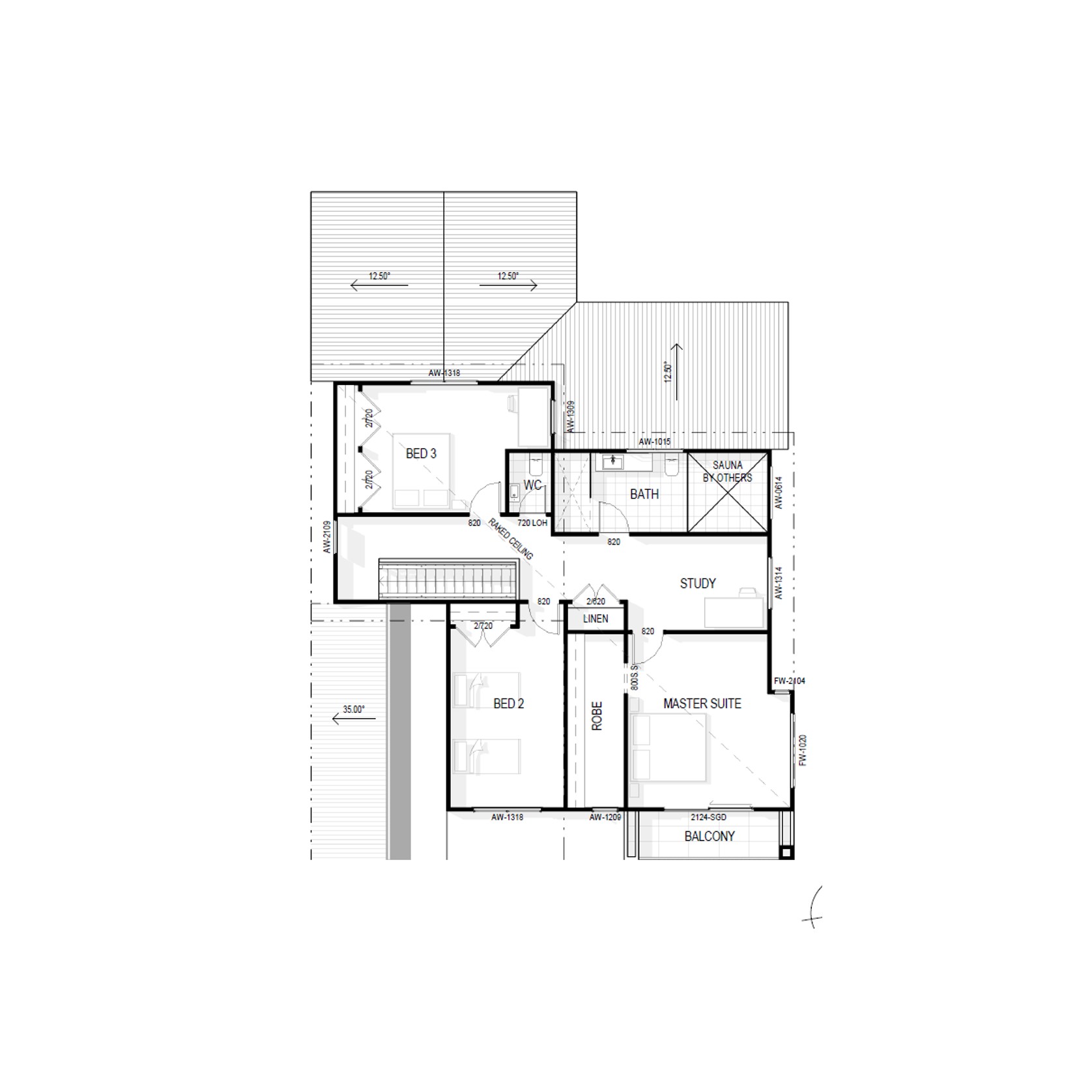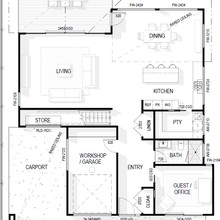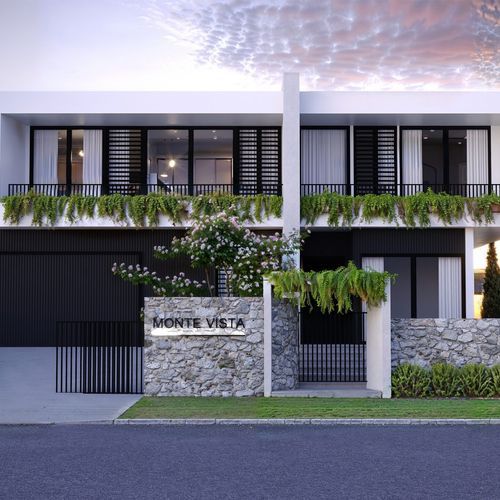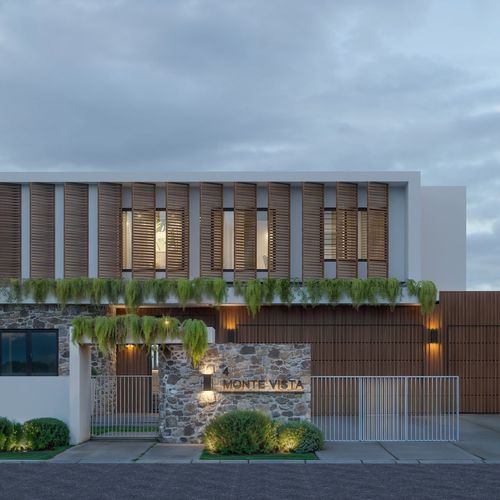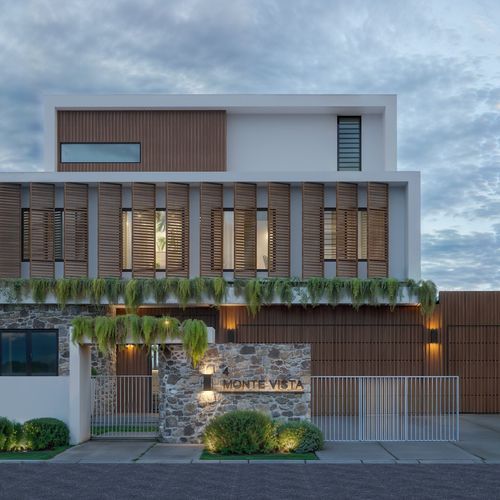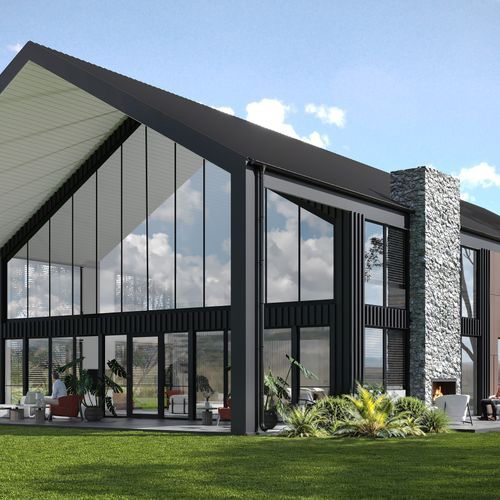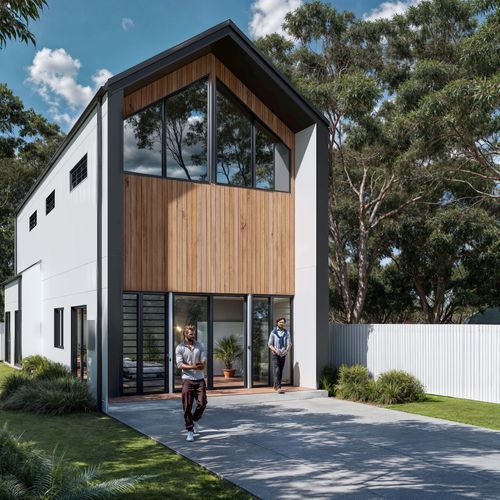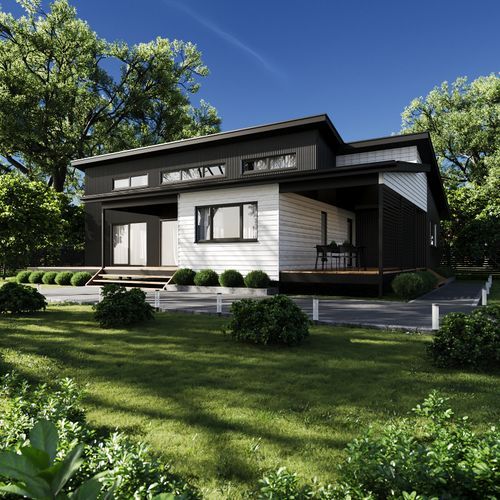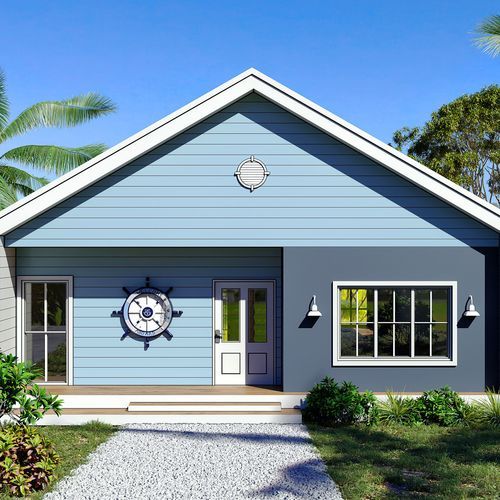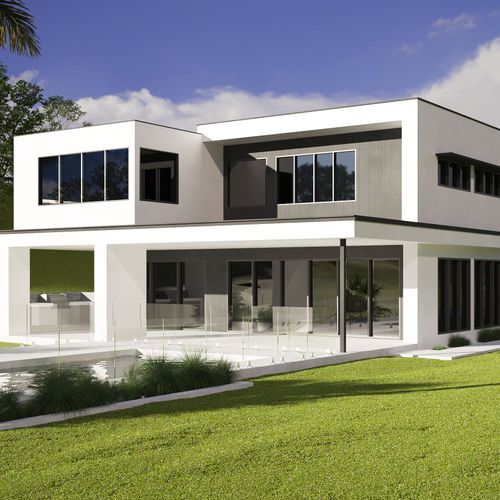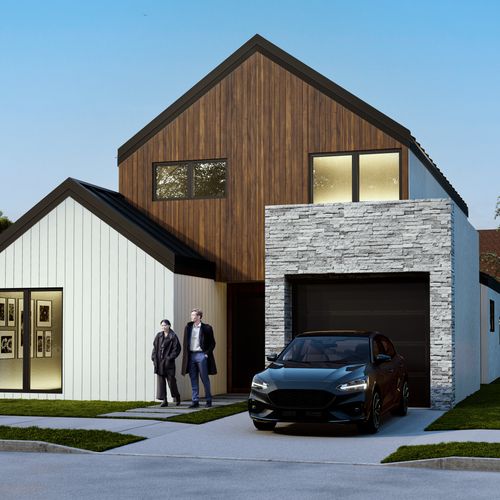Jannali - Kit Home
Imagine Kit HomesDetails
- CategoryKitset Homes
- BrandImagine Kit Homes
- DesignerImagine Kit Homes
Specifications
Configuration
Request Plans
More from Imagine Kit Homes
About the
Seller
At Imagine Kit Homes we design & supply quality architectural homes without the premium price tag.
We can personalise plans to suit your style and budget. By empowering Owner Builders we can get completion costs as low as they come.
We will save you time and money from the design to the construction process and all of our homes are customised to suit your block and location.
We will guide you through every step of the process and work with builders to ensure your home is built to the highest standards.
- ArchiPro Member since2023
- More information
