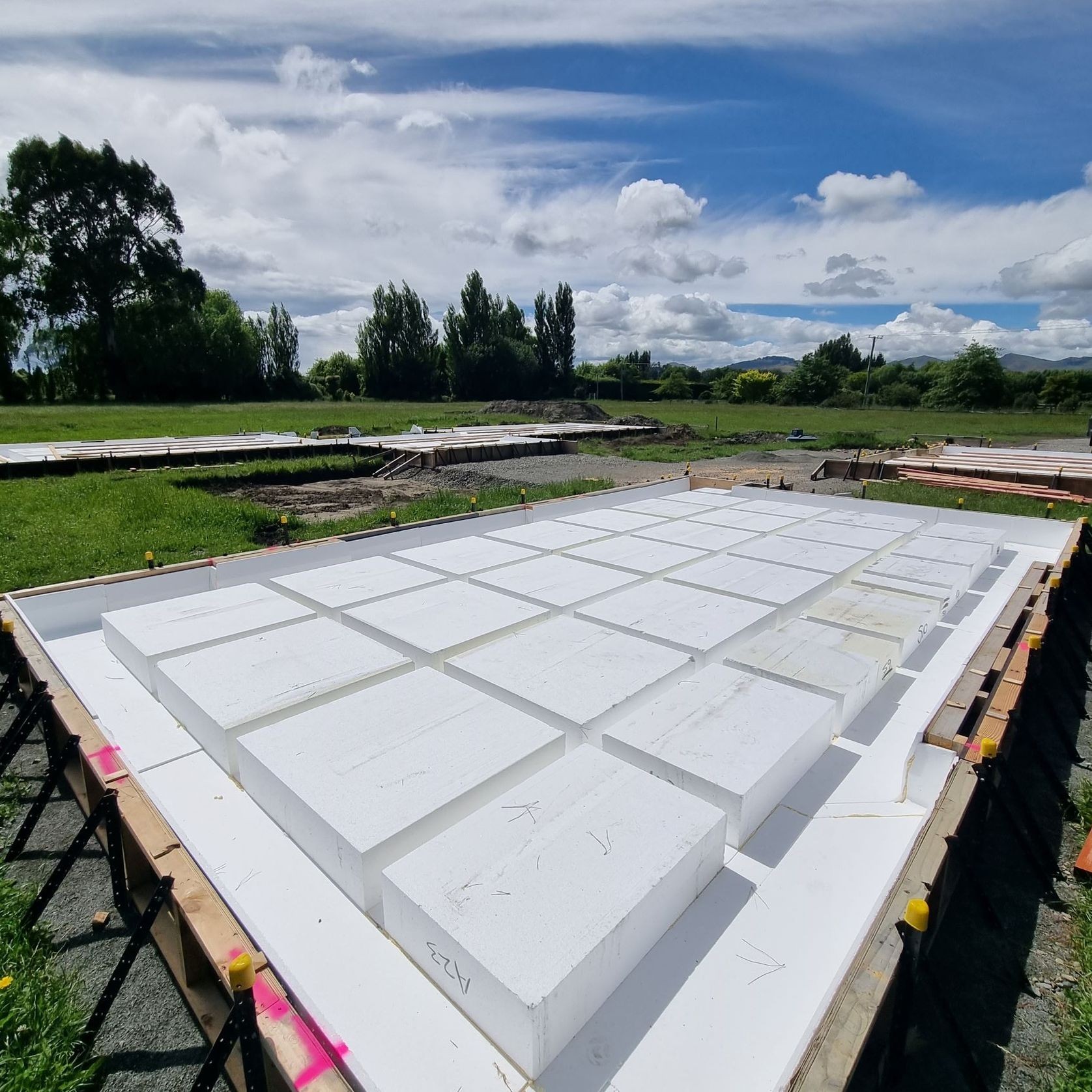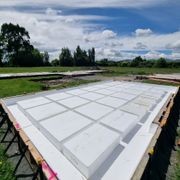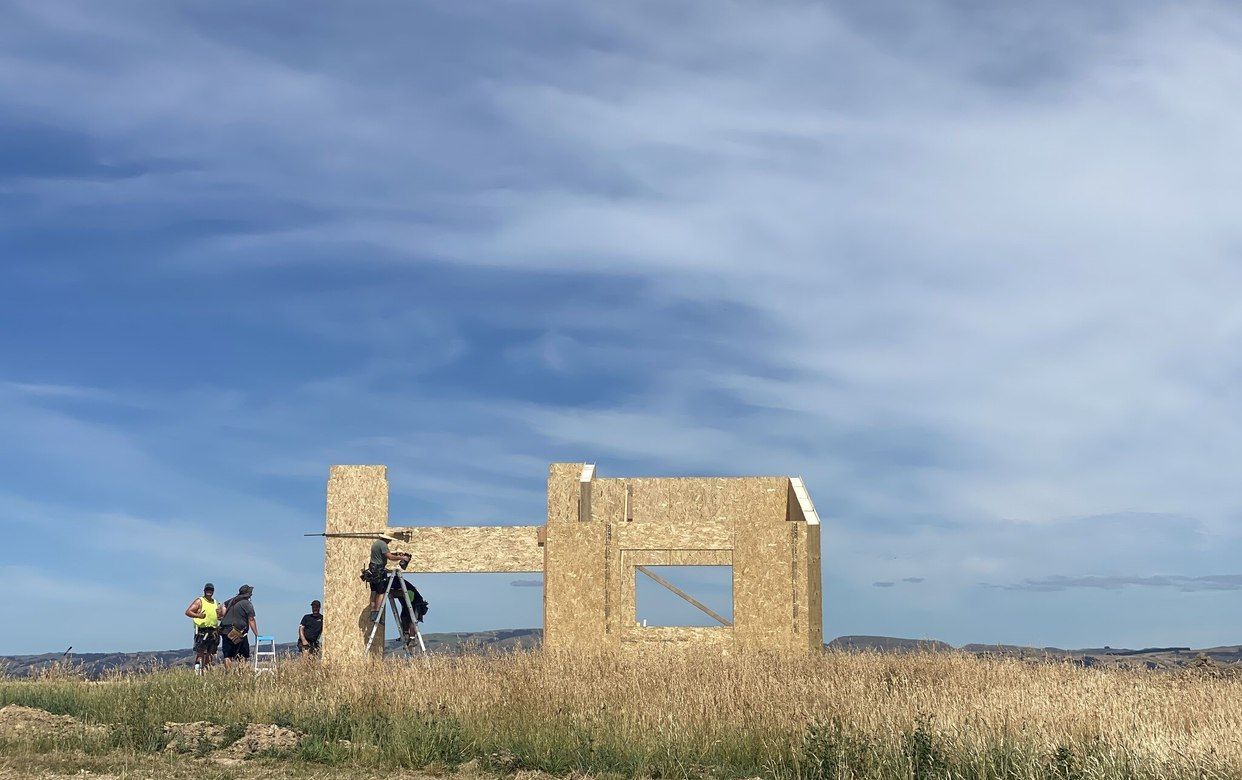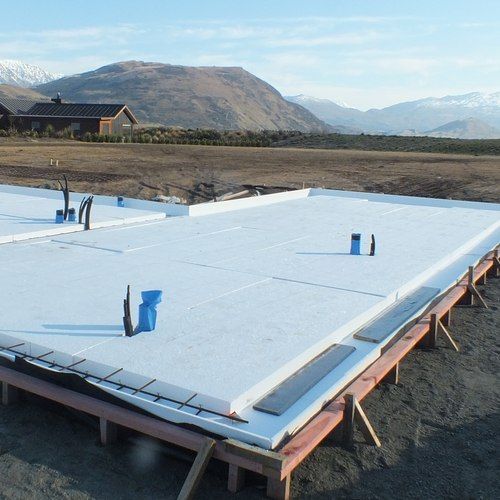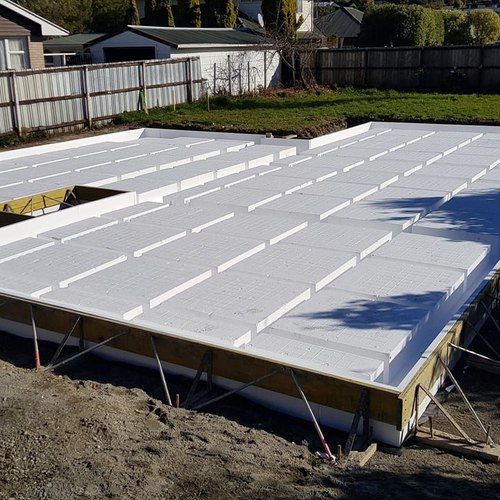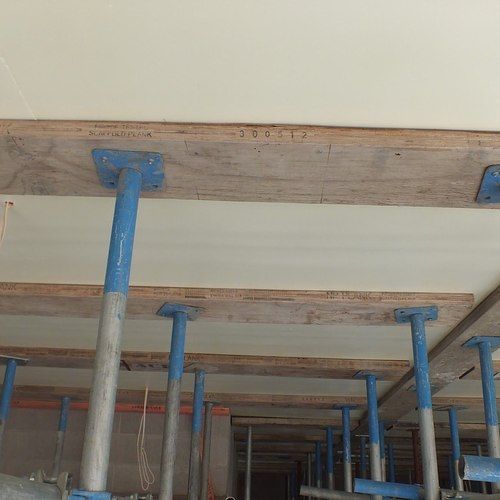MAXRaft Plus+
With its superior R-values, MAXRaft Plus+, is designed to meet the requirements of the upcoming building code changes where embedded underfloor heating is specified and the slab is being built on less stable ground such as TC2, expansive soils, 200KPA or piled sites.
- CategoryFloor Slabs
- Country of originNew Zealand
- Type of useCommercial and Residential
- InstallationProfessional installation required
Designed to meet the requirements of the upcoming building code changes where embedded underfloor heating is specified and the slab is being built on less stable ground such as TC2, expansive soils, 200KPA or piled sites. MAXRaft Plus+ has typical slab heights of 320, 340, 400 and 420mm with bespoke options available.
If designed, used, installed and maintained in accordance with the statements and conditions of the BRANZ appraisal, the MAXRaft Concrete Slab Floor System (MaxSlab) will meet the following provisions of the NZBC:
- Clause B1 Structure: Performance B1.3.1, B1.3.2 and B1.3.4. the MAXRaft Concrete Slab Floor System meets the requirements for loads arising from self-weight, imposed gravity loads, earthquake, wind, differential movements and time dependent effects including creep and shrinkage. [i.e. B1.3.3 (a), (b), (f), (h), (m) and (q)]. See Paragraphs 7.1 – 7.2
- Clause B2 Durability: Performance B2.3.1 (a) not less than 50 years and B2.3.2. MAXRaft Concrete Slab Floor System meets these requirements. See Paragraphs 8.1 – 8.3
- Clause E2 External Moisture: Performance E2.3.3. The MAXRaft Concrete Slab Floor System meets these requirements. See Paragraphs 10.1 – 10.3
- Clause F2 Hazardous Building Materials: Performance F2.3.1. The MAXRaft Concrete Slab Floor System meets this requirement and does not present a health hazard to people.
- Clause H1 Energy Efficiency: Performance H1.3.1 and H1.3.2E. The MAXRaft Concrete Slab Floor System contributes to meeting these requirements. See Paragraphs 12.1 – 12.2
MAXRaft Plus+ meets the requirements of Homestar V5 and can be adjusted to meet the requirements of Passive House Certification if required.
Projects featuring
MAXRaft Plus+
About the
Seller
MAXRaft offer a range of fully insulated and thermally broken concrete slabs with R-values that easily meet the requirements of the building code.
The team at MAXRaft is passionate about creating healthier, warmer and more energy-efficient homes. Historically New Zealander's have concentrated on insulating ceilings and walls, however, up to a third of a building’s heat can be lost through an uninsulated floor. Up to 80% of heat loss can be through the external edges of the slab.
MAXRaft products combine strength with durability. The slab encases the perimeter and puts a continuous layer of MAXRaft between the ground and concrete, unlike traditional waffle slabs. This insulation has a dramatic effect on the surface temperature, significantly increasing the comfort of the home and the health of the family, all the while lowering the cost of heating. Iso-thermal analysis conducted in line with ISO 10211 comparing MAXRaft to a traditional waffle slab showed MAXRaft is significantly warmer, providing comfortable warmth even in the middle of winter climates.
Fully engineered, MAXRaft has solutions for most types of ground (incl TC1/2/Exp. soils, piles), residential (single storey, multi-level or simply an extension) and commercial build while providing construction R-values between 2.5 and 5 depending on the project. Installation is quick, practical and efficient with site-specific insulated slabs delivered to the site in pre-cut segments. Founded in Queenstown, with representatives and install teams throughout New Zealand, MAXRaft is committed to providing well-insulated homes for its customers.
When considering Homestar or Passive House certification a MAXRaft slab is the perfect place to start.
View our BRANZ Appraisal.
- ArchiPro Member since2021
- LocationView all locations (+2)
- More information
