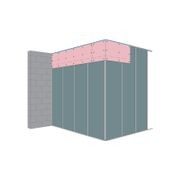Interhome High-Rise
Siniat Interhome High-Rise is a separating wall system suitable for adjoining dwellings in residential high-rise buildings, such as apartments or hotels. Interhome High-Rise systems are designed to meet the fire protection and sound insulation requirements for separating sole occupancy units in Class 2 or 3 buildings (apartments, hotels or hostels).
The Interhome High-Rise wall systems consist of a central fire barrier for use in slab to slab construction. The central fire barrier consists of 25mm Shaftliner combined with 16mm Fireshield which is required in some locations.
The Siniat Interhome System includes two proprietary metal components; the H-Stud and the Siniat Interhome Aluminium Clip. The Siniat Interhome Aluminium Clip is an integral part of the Interhome System. Installed to support the central fire barrier, it must be used to maintain the fire performance of the system.
For further information regarding Siniat Interhome systems, please contact our helpful Siniat Technical Services Engineering Team.
- CategoryWall Panels & Cladding , Plaster & Plastering Supplies, Wall Framing
- RangeInterhome Systems
- BrandSiniat
InterHome H-Stud
- Width: 32 mm
- BMT: 0.55 mm
- Length: 3000 mm
- Weight: 0.61 kg/piece
- Short Code: IHS25-30
InterHome H-Stud
- Width: 32 mm
- BMT: 0.55 mm
- Length: 3600 mm
- Weight: 0.56 kg/piece
- Short Code: IHS25-36
Furring Channel J-Track
- Width: 28 mm
- BMT: 0.5 mm
- Length: 3000 mm
- Weight: 0.95 kg/piece
- Short Code: T28-30
Interhome Aluminium L Bracket (Bag of 50)
- Width: 40 mm
- BMT: 1.6 mm
- Length: 80 mm
- Weight: 0.02 kg/piece
- Short Code: CIH-L
Slotted Back Angle
- Width: 50 mm
- BMT: 0.75 mm
- Length: 3000 mm
- Weight: 1.567 kg/piece
- Short Code: SBA50/35-075-30
Backing Angle
- Width: 35 mm
- BMT: 0.7 mm
- Length: 3000 mm
- Weight: 1.2855 kg/piece
- Short Code: BA35-070-30
Backing Angle
- Width: 35 mm
- BMT: 0.7 mm
- Length: 3600 mm
- Weight: 1.5426 kg/piece
- Short Code: BA35-070-36
Applications:
- Separating wall system suitable for adjoining dwellings in residential high-rise buildings, such as apartments or hotels.
Benefits:
- Siniat Interhome systems save time through a modular construction method.
- Siniat Interhome has been designed to be a superior solution over masonry, conventional double stud framed separating walls and other party wall systems.
- Installation onsite is simple and safe for builders and contractors.
- Siniat Interhome has a number of system options making it easy to specify for architects and building designers.
- Part of complete system from Siniat including plasterboard and compounds.
- Backed by our world leading multidisciplinary Technical Services Engineering Team, part of our Siniat Solutions range of support services and tools.
- When Intershield is used as part of the Interhome system, its enhanced water and mould resistance capabilities can help to prevent interstitial mould onsite.
More from
Siniat








About the
Seller
Siniat is part of the Etex Group, global leaders in lightweight construction materials. With plasterboard manufacturing facilities in Matraville (Sydney, NSW), Altona (Melbourne, Vic) Bundaberg (Qld); compound manufacturing in Altona; metal profile lines in Beenleigh (Brisbane, Qld), over 300 employees and a national distribution network comprising company owned stores, Plastamasta Franchises and independent distributors, Siniat is a major supplier to the lightweight construction industry and a one-stop-shop for a complete wall framing solution.
A quality range of products and systems designed for performance provide solutions for fire, water, sound and impact resistance, as well as space-giving, acoustic and aesthetic design for all commercial and residential construction projects.
Siniat’s innovative lightweight construction systems include plasterboard, steel framing systems for walls and ceilings, decorative, acoustic wall & ceiling linings, facade linings and plaster finishing compounds and accessories for internal applications.
- ArchiPro Member since2022
- LocationView all locations (+7)
- More information






