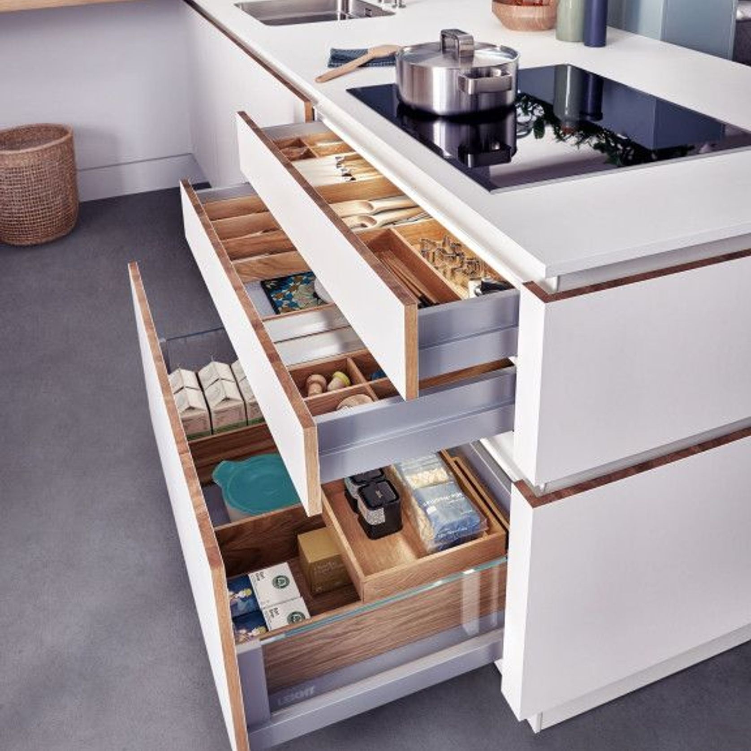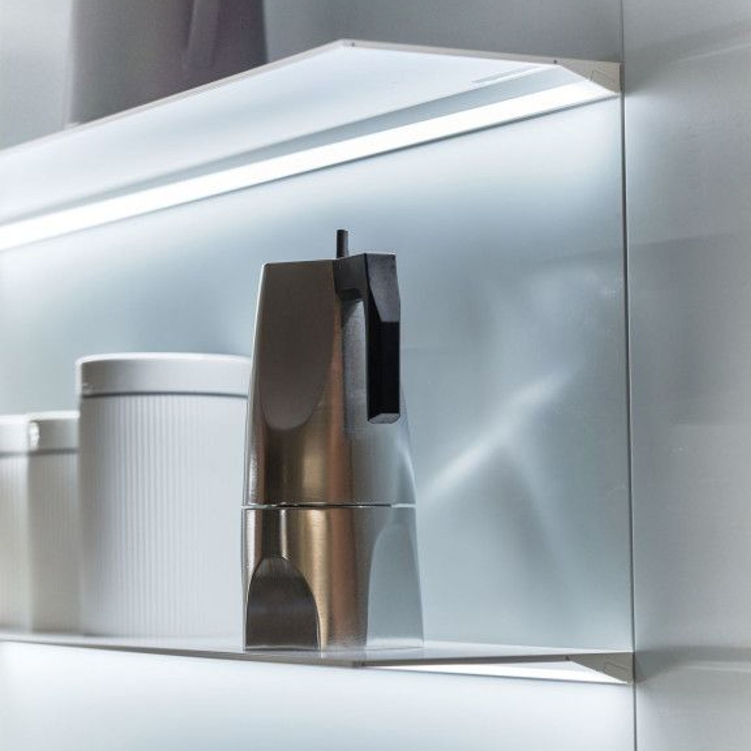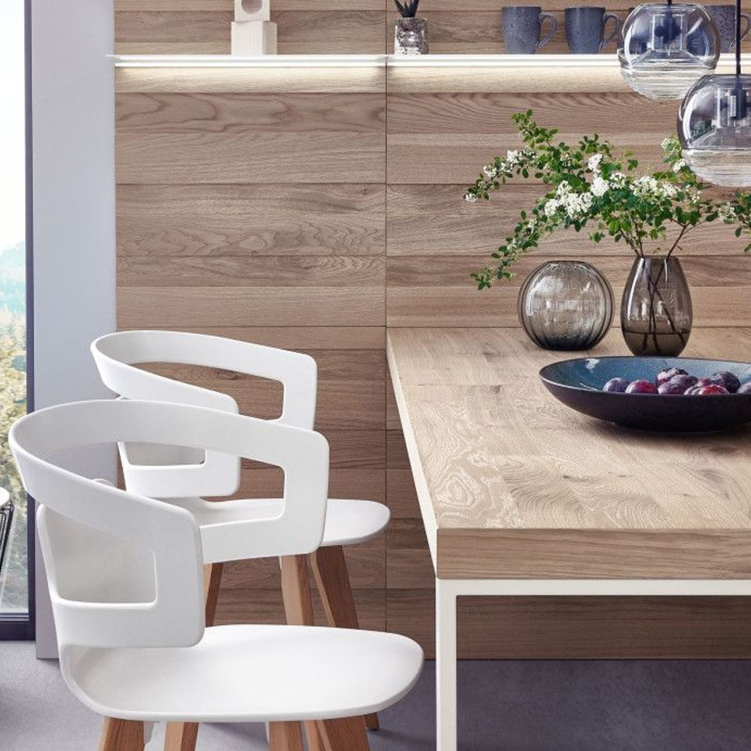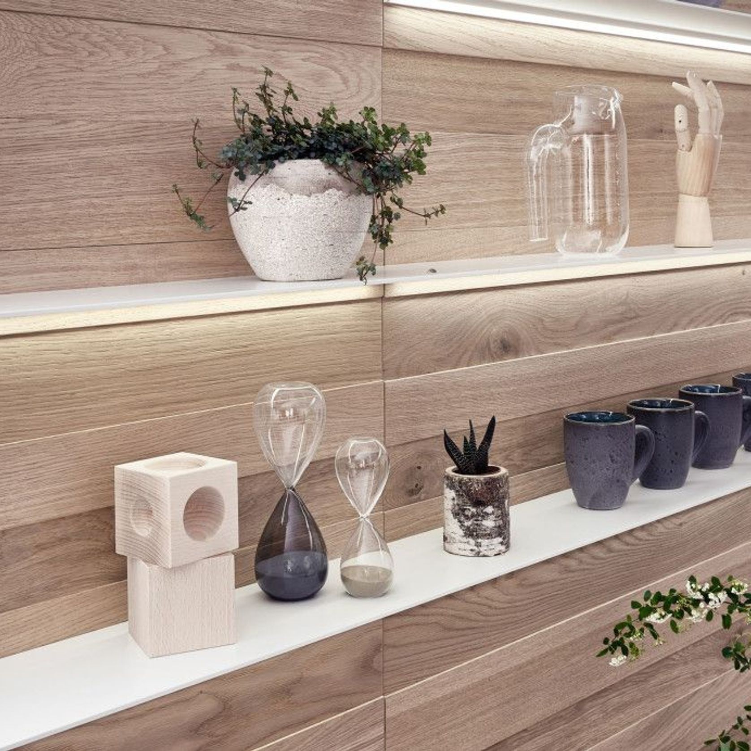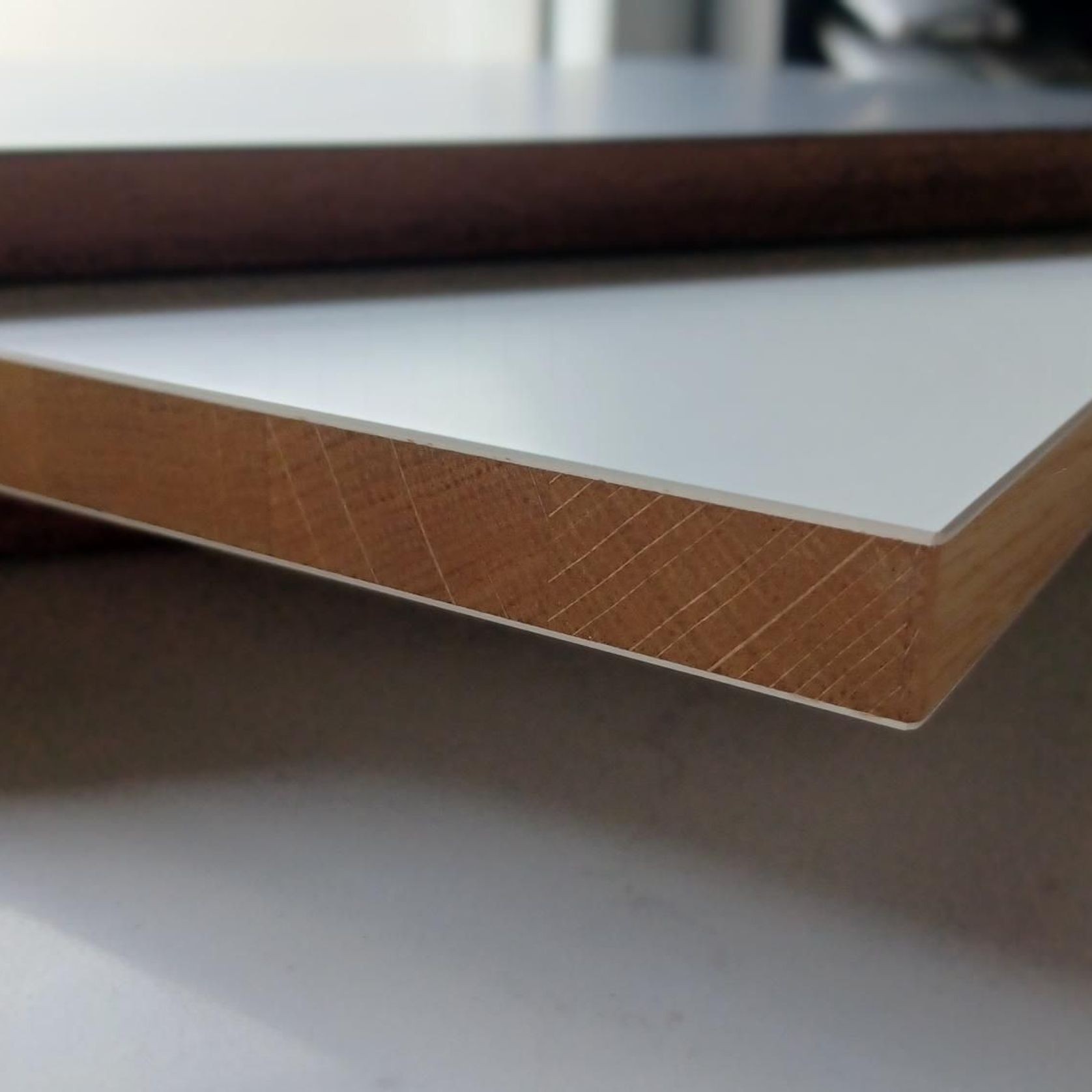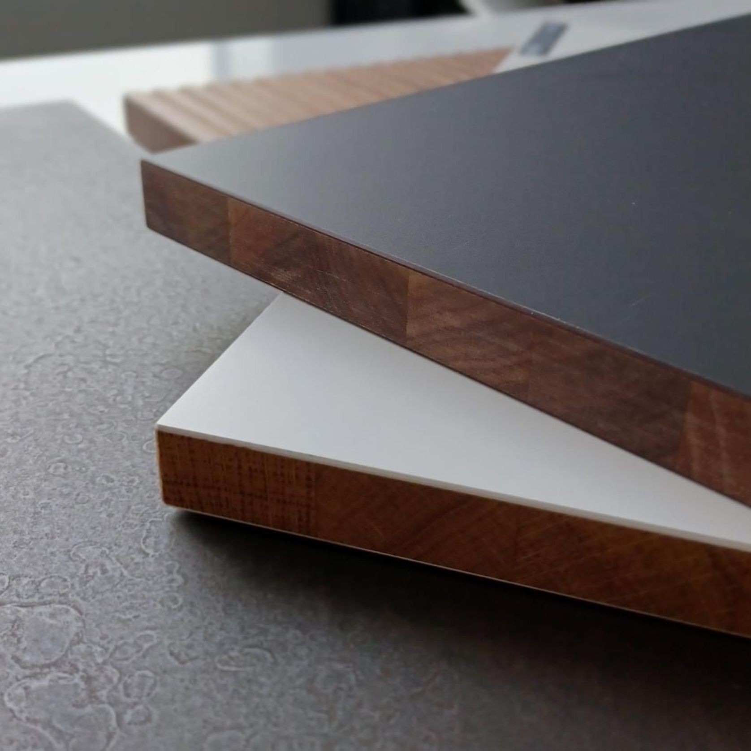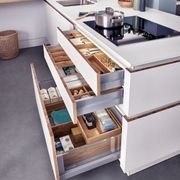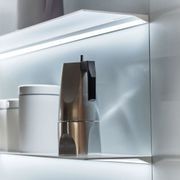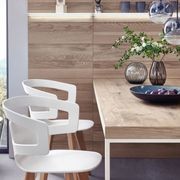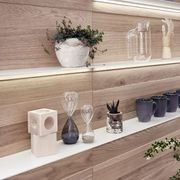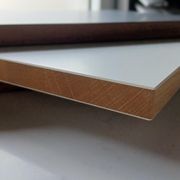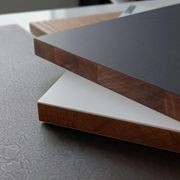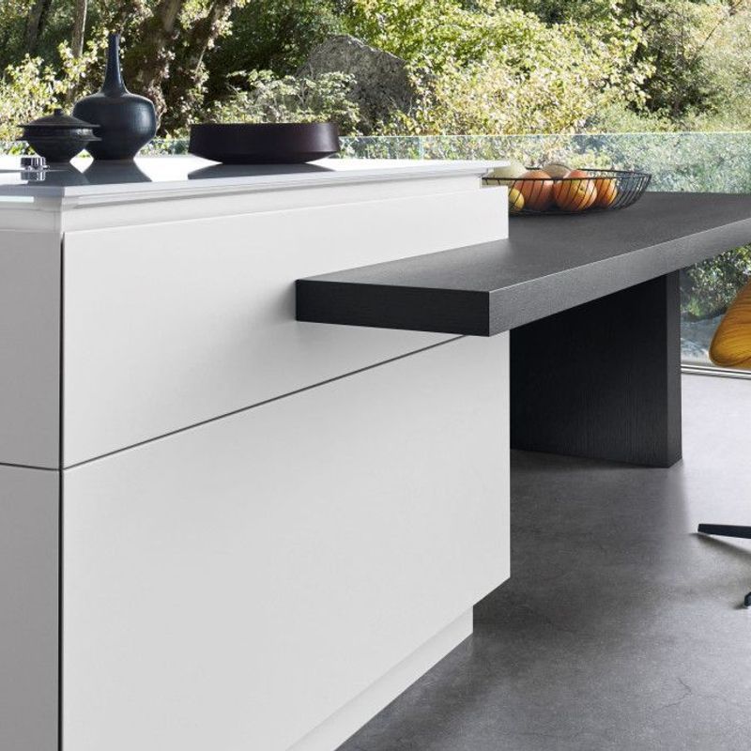Classic FS Laminate Kitchen Cabinetry
Palazzo Kitchens- CategoryKitchen Cabinets & Drawers, Kitchen Cabinet Panels, Complete Kitchens
- RangeClassic FS
- BrandLeicht
- Warranty5 years
- Type
- Hinged
- Sliding
- Country of originGermany
- Type of useResidential
- Care and cleaningEasy maintenance
- InstallationProfessional installation recommended
- AssemblyProfessional assembly recommended
Other products in this range
About the
Seller
Designing and installing exquisite kitchens in the South Island of NZ is what we do. From the moment you step inside our Palazzo Kitchens Christchurch kitchen showroom - you can rest assured you're in great hands, from design through to install.
Our team of three designers have a combined 29 years designing for Palazzo!
Their local expertise combined with quality German manufactured joinery, adds value to your property for years to come.
The outstanding quality, advanced design, and environmentally friendly German kitchen products made by our suppliers Nobilia and Leicht are extensively tested to meet the extremely rigid German quality and environmental laws. We offer a huge range of very unique materials and finishes, not otherwise seen or available in the New Zealand kitchen market.
Please do Get In Touch with us to discuss your next kitchen project needs.
From Concept Creation to Installation
VISIT OUR SHOWROOM Take the first steps to your dream kitchen by visiting our Mandeville Street kitchen showroom. Or get in touch to book a no-obligation design consultation. We have appointments available Mondays to Saturdays.
PLANS For a new build kitchen consultation - you can bring your plans at any stage - from draft or concept plans, to fully consented plans. To get started on your kitchen renovation, all we need is a sketch of existing floor plan marking windows and door placement and sizes. Also, photos of the existing space which the designer will use to draw your space into our 3D software.
PHOTOS/INSPIRATION For a new build kitchen consultation, some clients like to bring inspiration pics, or their Pinterest saves! Allow about an hour for this initial consultation which takes place in our Mandeville Street kitchen showroom.
NO OBLIGATION DESIGN CONSULTATION Spend time with your Palazzo kitchen designer, discussing your project, deciding your must-haves. Choose some colours and finishes, check out your drawer and door options at the showroom.
CONCEPT DESIGN Your Palazzo kitchen designer will invite you back in within a week or two, to view your concept design. This will be in photo-realistic 3D on screen. If you like where the design is heading, we work together until the point you are ready for a site measure and to 'push go'!
INSTALL Once your joinery is in production, we stay in touch in the lead up to install. We can help with project management as much or as little as needed, and we will schedule your install with our in-house team. We co-ordinate benches, taps, sinks, appliances, etc!
- ArchiPro Member since2021
- LocationView address
- More information
