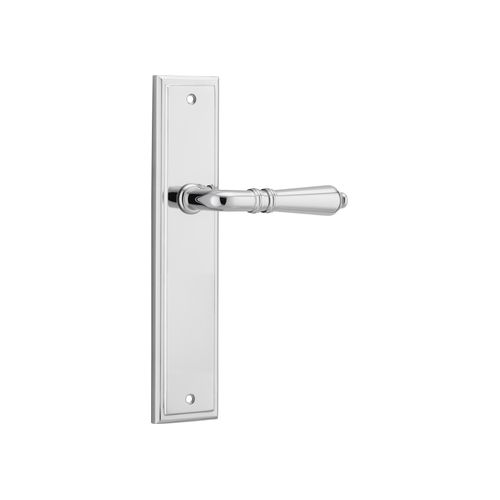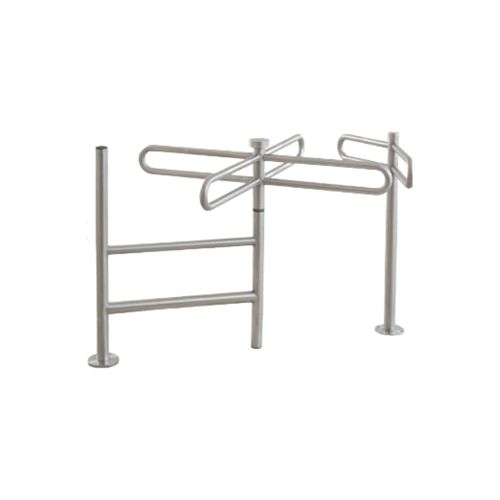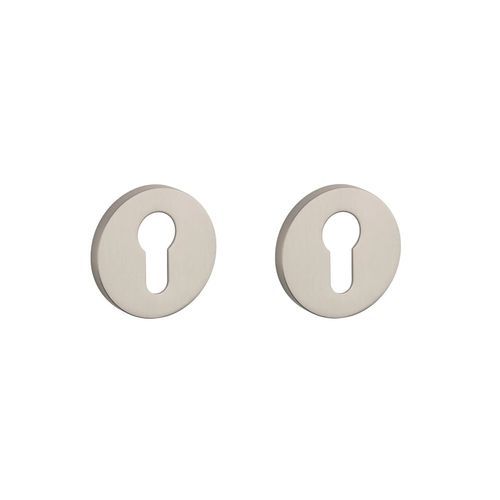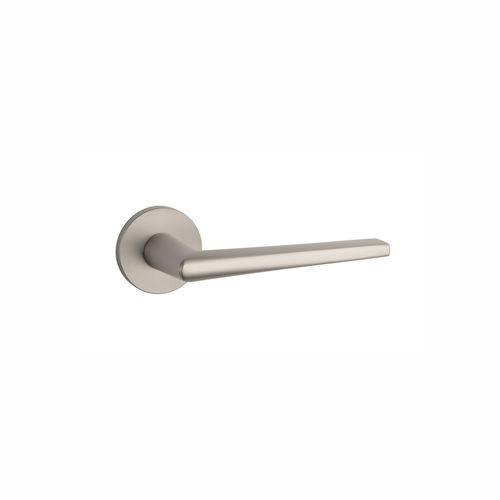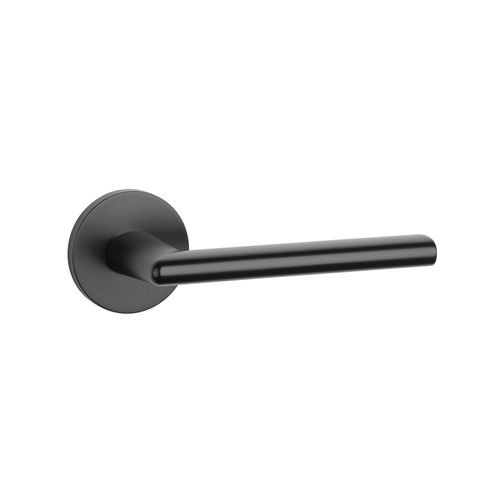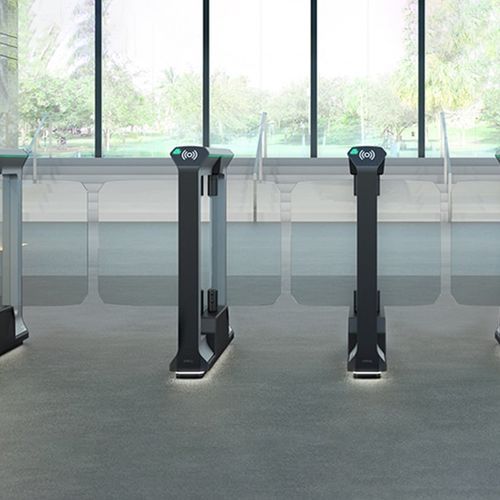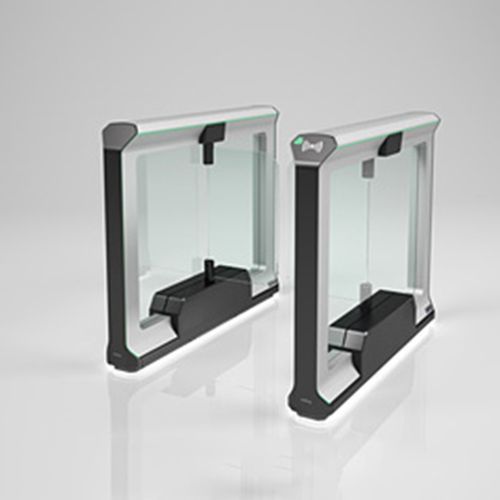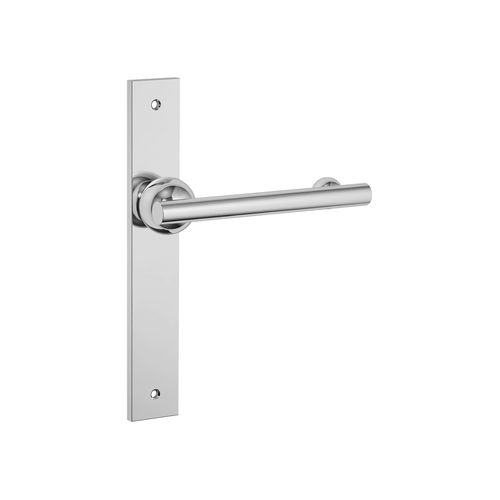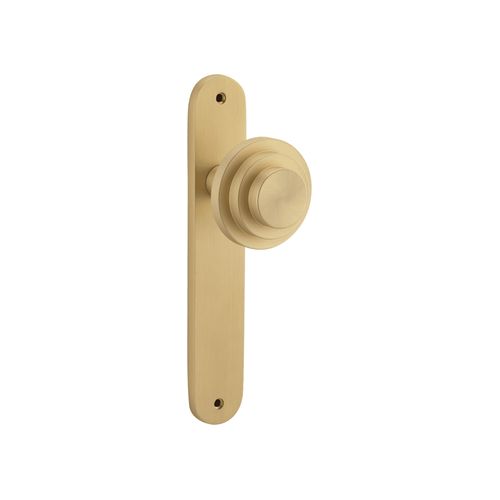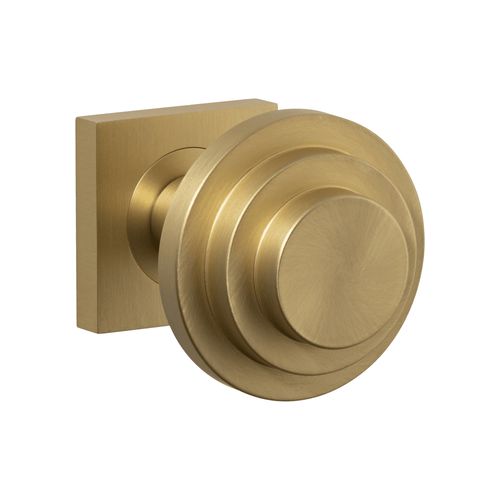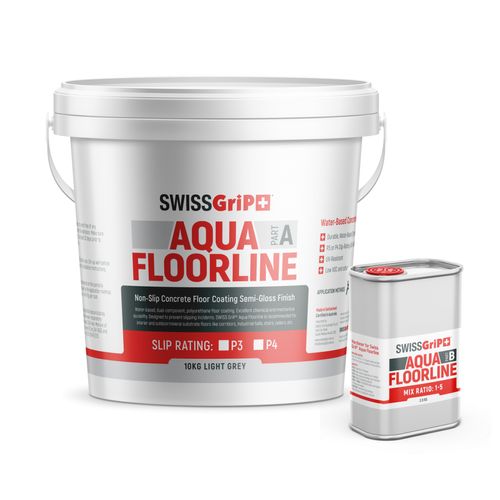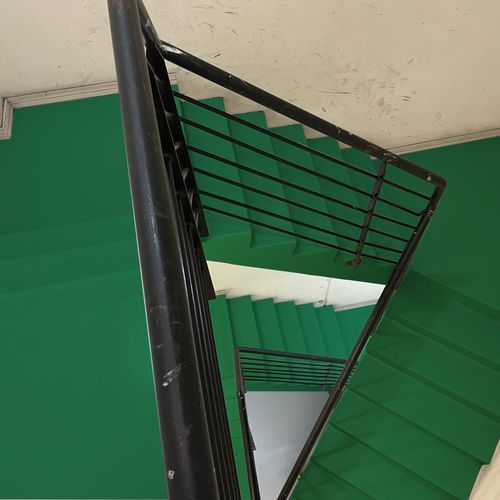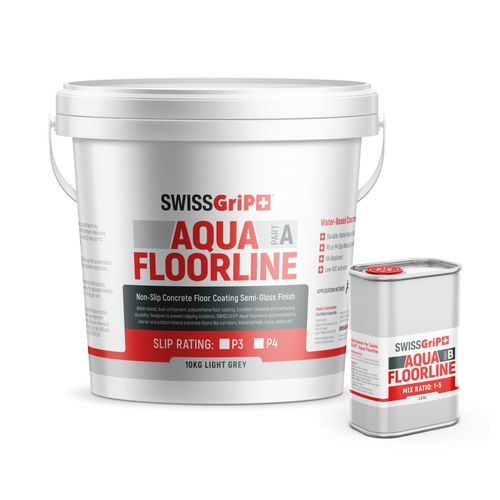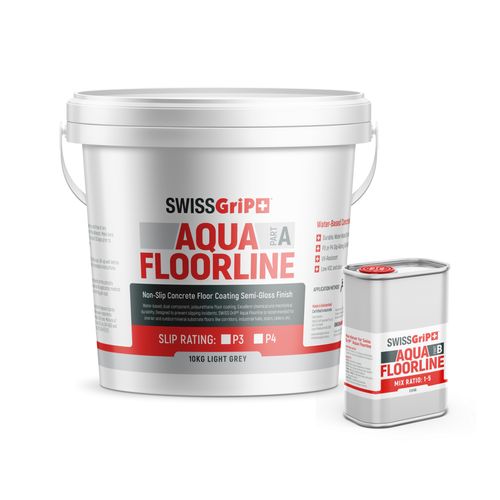Building
The ever-evolving building industry is heavily dependant on new technologies, whether material- or mechanisation-related. Everyone from designers to skilled workers need to stay up-to-date with every detail. At ArchiPro, we connect you with providers of both established and cutting-edge building materials, equipment, and vehicles to help you become a part of the best supply chains in the market.
Why ArchiPro?
No more endless searching -
Everything you need, all in one place.Real projects, real experts -
Work with vetted architects, designers, and suppliers.Designed for New Zealand -
Projects, products, and professionals that meet local standards.From inspiration to reality -
Find your style and connect with the experts behind it.Start your Project
Start you project with a free account to unlock features designed to help you simplify your building project.
Learn MoreBecome a Pro
Showcase your business on ArchiPro and join industry leading brands showcasing their products and expertise.
Learn More